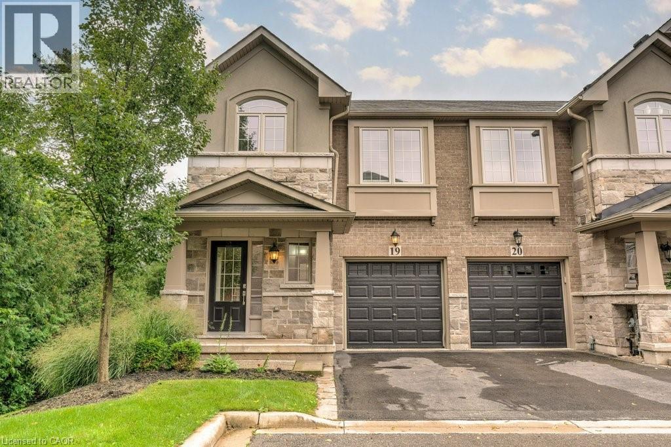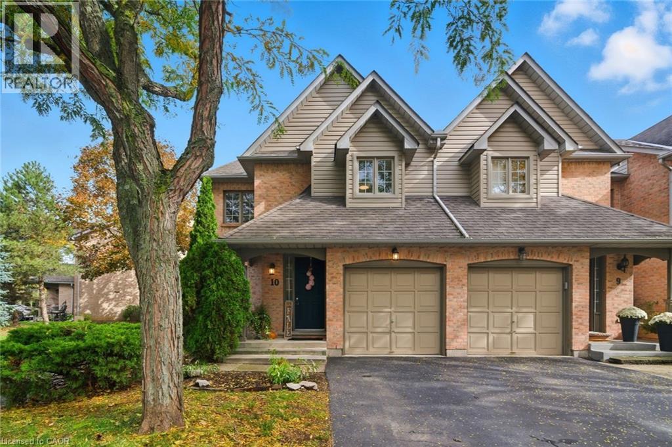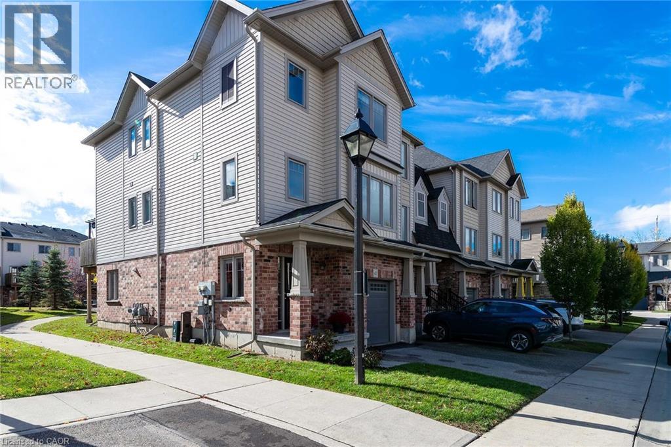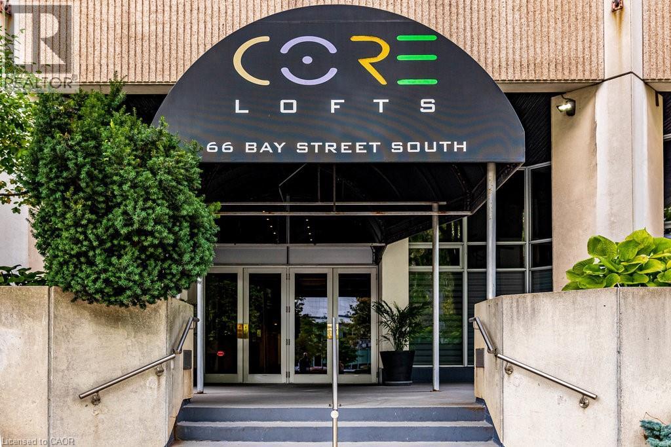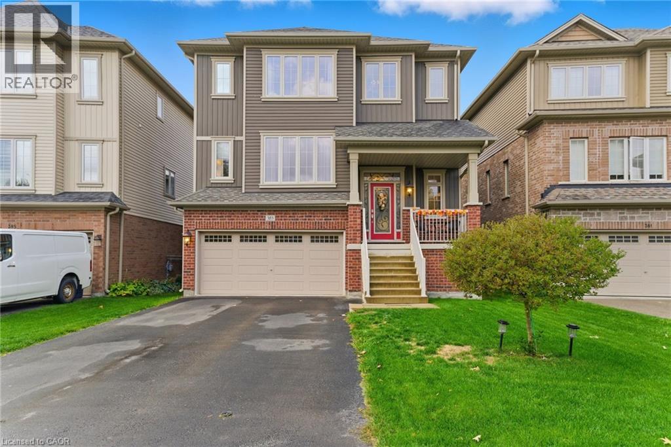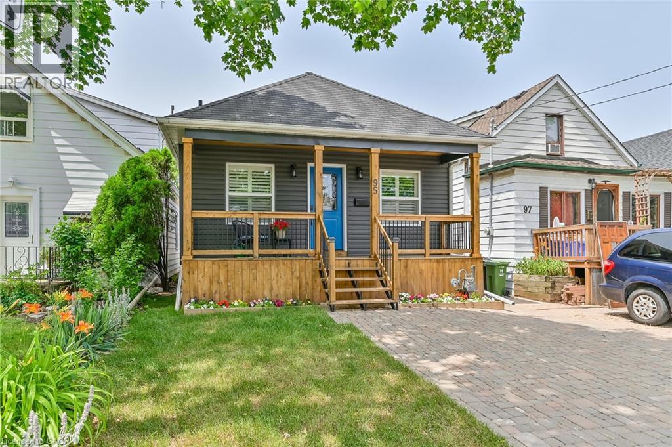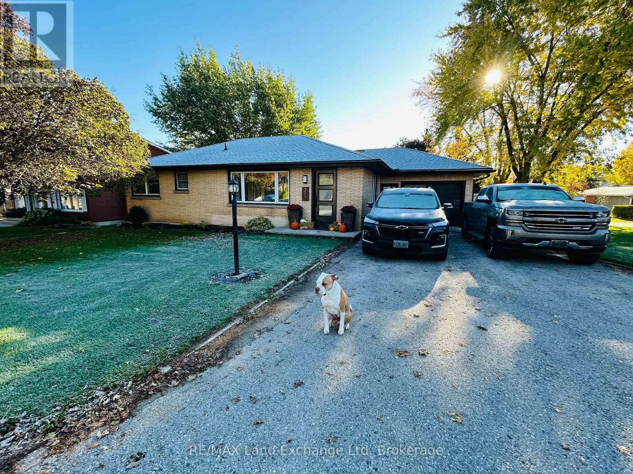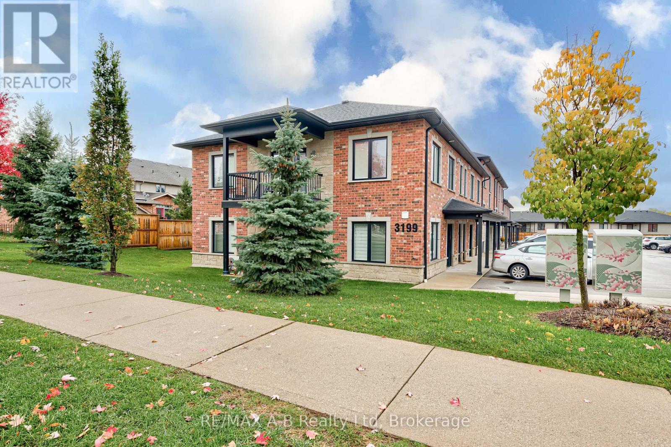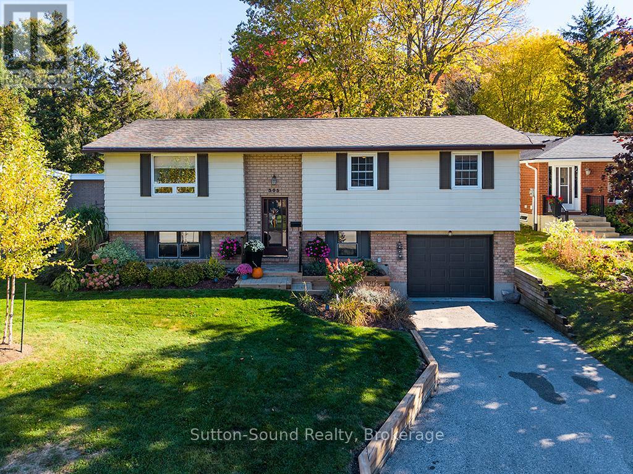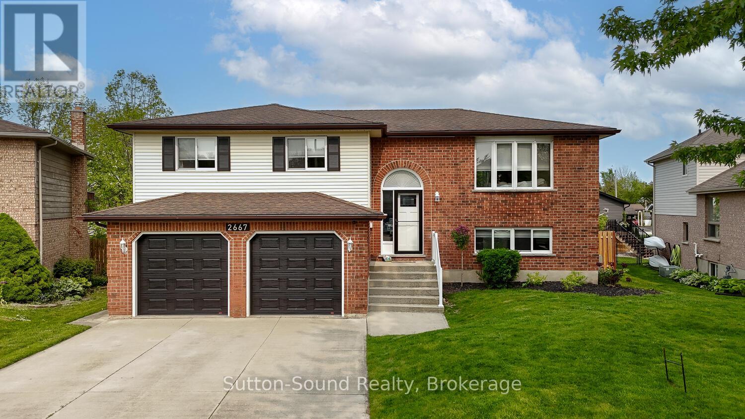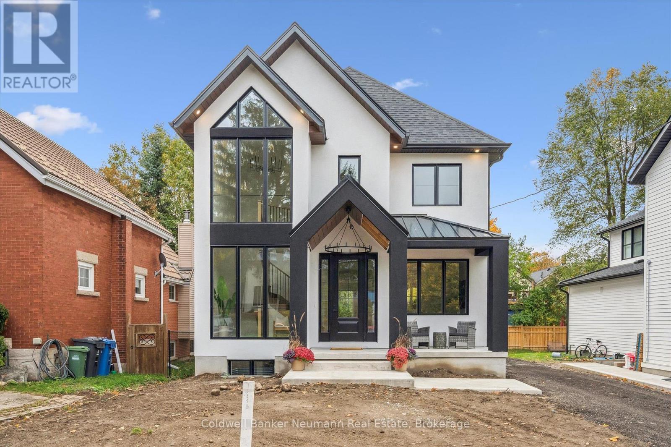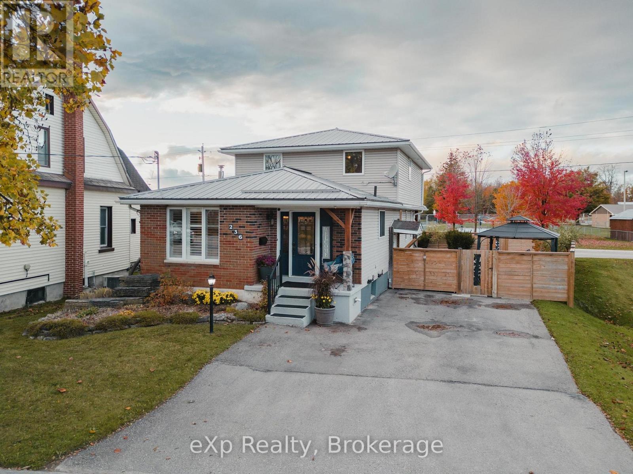2086 Ghent Avenue Unit# 19
Burlington, Ontario
Incredible Location rarely offered!! Executive End Unit Branthaven Townhome with a Premium dead end ravine location in D.T. Burlington. Walkable to shops, restaurants, parks, Downtown & the award winning Lakefront. Exceptional finishes with granite countertops, hardwood flooring, kitchen island, pantry & 2 oversized Primary Bedrooms each with private Ensuite Bath. This immaculate 2 Bed, 2.5 bath end unit features 1,655 square feet of open & airy living space. O.C. main floor design with 9-foot ceilings, spacious entry Foyer & lots of natural light through generous windows that capture greenscape views. Family room features a walk-out to a large tiered deck & private ravine backyard. Well equipped Kitchen with stainless steel appliances, custom cabinetry, centre island, granite countertops & large separate pantry. Primary Bedroom with double entry doors, luxe Ensuite featuring glass walk-in shower, sep. Soaking tub & huge walk-in closet. 2nd Primary Bedroom w/luxe 4 pc. ensuite. This Townhome offers a luxurious & well-equipped living space in a quiet & highly desirable location. Single garage w/inside entry. One private driveway Parking & ample Visitors parking. Potential filled unfinished basement with high ceilings. Just a short walk to the downtown and desirable waterfront, Burlington's unique restaurants, shopping, arts, entertainment festivals & more! Easy access to public transit, GO station and major highways. Exterior maintenance is looked after by the Condo Corp. Start enjoying an easy Downtown lifestyle today! (id:46441)
320 Hamilton Drive Unit# 10
Ancaster, Ontario
Welcome to #10-320 Hamilton Drive, a 1,748 sqft, 3-bed, 2.5-bath, end-unit townhome backing onto greenspace, nestled in a highly desirable Ancaster neighbourhood! Step inside to find a functional floor plan featuring a convenient 2-piece bathroom off the foyer, a spacious living room, a dining room with cathedral ceiling and a skylight, plus a well-equipped kitchen with a peninsula, ample cabinet space and breakfast area which flows into the family room featuring a cozy gas fireplace and sliding glass doors leading to the backyard. Upstairs, the generous primary bedroom features a large walk-in closet, plus a 5-piece ensuite bathroom, while 2 additional good-sized bedrooms and a 4-piece bathroom complete this level. Endless potential awaits in the full, unfinished basement, or use it as extra space for all your storage needs. Outside, the fully fenced backyard features an interlocking stone patio and a gate that opens to the parkette. The driveway and attached garage provide parking for 2 vehicles and there is plenty of visitor parking available for guests. Updates include the furnace (2023) and newer flooring on the main floor. Condo fees cover building insurance, exterior maintenance, common elements, snow removal, grass cutting, water and parking, ensuring a truly low-maintenance lifestyle. Ideally located just minutes from Ancaster Village with restaurants, shopping and more, plus quick and easy access to the 403/Linc, this comfortable and convenient end-unit townhome is ready for you to move in and make it your own! (id:46441)
750 Lawrence Street Unit# 47
Cambridge, Ontario
Welcome to 47–750 Lawrence Street, Cambridge! This beautiful corner-unit townhouse offers a rare sense of privacy and space. And with an added window filling the home with natural light, it truly doesn’t feel like a townhouse. Upon entry, enjoy inside access from the garage, a convenient laundry setup, and a versatile walk-out basement that can serve as a fourth bedroom, rec room, or home office. Step outside to your private patio overlooking a playground, perfect for families with young children. It’s a lovely spot where neighbourhood kids gather, while parents can keep an eye on them from the window, patio or deck. The main floor offers tons of living space, with a modern kitchen at its heart. To one side, a bright, open living-room invites relaxation, while the other side offers a flexible area ideal for formal dining or an additional family room. From the living room, walk out to your private deck, perfect for barbecues or enjoying the playground view. Upstairs, you’ll find three bedrooms, including a large primary suite complete with a private ensuite and his-and-hers walk-in closets. Perfectly situated in the heart of Preston, this home offers quick access to Hespeler Road, Highway 401, and all the conveniences you could need. Surrounded by four parks and within walking distance to great schools, 47–750 Lawrence Street is the ideal place to call home. (id:46441)
66 Bay Street S Unit# 613
Hamilton, Ontario
Experience urban living at its finest at the Core Lofts! Right in the heart of downtown Hamilton, this prime location offers unparalleled convenience access to the city's best attractions. Large open concept one bedroom plus den unit. 10+ ft ceilings, over 800 sq ft living. Floor to ceiling windows with Juliette balcony. Large eat-in kitchen with granite counters, stainless steel appliances. Den could be used as an office or potential second bedroom. In-suite laundry. Locker included. Building amenities include rooftop patio with BBQ, Gym and Party Room. Steps away from shopping and entertainment. A diverse array of dining options, many within walking distance. Highlights include: Hamilton Waterfront & Pier 4, beloved Locke St hotspots, growing and eclectic James St N known for art galleries and cultural festivals, discover the lively nightlife and unique bars of Hess Village, attend events at the AGO, Convention Centre or First Ontario Place. Don't miss this opportunity to live in a vibrant and convenient downtown location, surrounded by all the best Hamilton has to offer. (id:46441)
383 Erie Avenue
Brantford, Ontario
Welcome to Your Perfect Home – Nature, Comfort & Modern Living Combined. Discover this stunning 4-bedroom, 2,700 sq. ft. home, thoughtfully designed offering great potential for multigenerational living w/in-law potential w/above grade walk out space. Step inside to find spacious, light-filled living areas, a gourmet kitchen with premium finishes, and custom upgrades that make everyday living a joy. The flexible layout provides ample room for family gatherings, private retreats, or guest accommodations. Do you have a large family? This home offers in law potential for extended family or guests in the walk out ground level space. This home includes 9 appliances (most only 2-yrs new) & and outdoor gas BBQ! Backing onto beautiful green space where deer are often seen, this property offers the tranquility of nature right in your backyard. You will love the breathtaking sunsets! Enjoy the best of both worlds—peaceful natural surroundings near the Grand River and convenient access to amenities, schools, parks and major highways. Whether you’re hosting loved ones, working from home, or simply relaxing on your back deck listening to the sounds of nature, this home truly has it all. Outside, you’ll find a double-car garage and parking for up to 8 vehicles, perfect for gatherings or multiple drivers in the family. The private backyard oasis invites relaxation, w/ an above ground pool, pool bar, & raised decks surrounded by trees and tranquil views. Whether you’re looking for space, style, or connection to nature, this quality home truly has it all — a rare find combining modern living with peaceful surroundings. (id:46441)
95 Houghton Avenue N
Hamilton, Ontario
Fully overhauled in 2019 this unique bungalow has since received a new roof (‘21) and targeted waterproofing (‘21), and is ready for its next family! Like none other, enter through a covered front porch to a generous living space with vaulted ceilings and direct site lines from the front to the back of the home. A main floor featuring 2 beds and 2 full baths with loads of interesting storage including 2 lofts for extra stuff and a mudroom with glass door to the yard. The primary suite of this home is worth cozying up in, with a walk in closet and three piece ensuite it’s like hotel living - just on Houghton! Enjoy a vessel sink on custom live edge, interesting floor tile, slim profile commode and a full glass shower. Downstairs will not disappoint with a large, bright family room with feature wall - a perfect second hangout, gym or office! The lower level also features a third bedroom and full bath, great for guests and older kids! Additional storage and laundry all in this bright, dry space. Outside enjoy a back patio in the fully fenced yard with veggie patch, perennial trees and garden shed! Will not disappoint, the best use of ~750 you will find! Steps to great schools, shopping and minutes to the highway - Crown Point does it all! (id:46441)
317 Carling Terrace
North Huron (Wingham), Ontario
Discover this freshly updated 4-bedroom, 2-bathroom bungalow, designed for modern living and comfort. With a bright and open kitchen and living area, this home is perfect for both relaxation and entertaining. Enjoy the convenience of a single-car attached garage, complete with storage underneath, and a detached shed that provides ample space for parking a camper or storing outdoor gear. The fenced backyard is dog-approved, offering a safe haven for your pets to play and explore. Stay cozy in the winter with efficient gas heating and enjoy the cool comfort of central air during the warmer months. Located within walking distance to the hospital, schools, and scenic walking trails, this home combines a peaceful setting with easy access to essential amenities. Don't miss your chance to own this fantastic property! (id:46441)
5 - 3199 Vivian Line 37
Stratford, Ontario
Built in 2019 by award-winning builder Pol Quality Homes, this beautifully finished 1-bedroom condo offers modern living in one of Stratford's most desirable north-end locations. Step inside to an open-concept kitchen, living, and dining area featuring stainless steel appliances, premium vinyl plank flooring, and ample counter space and cabinetry perfect for both cooking and entertaining. The primary bedroom includes a large closet and direct access to the bathroom, which is equipped with a full-size in-suite stacked washer and dryer for your convenience. Designed with efficiency in mind, each suite is fitted with on-demand water heaters, hydronic heating systems, and a water softener to ensure comfort and cost-effectiveness year-round. This unit also includes one exclusive parking space and a private storage locker, offering both practicality and peace of mind. Located on the north end of Stratford, you'll enjoy convenient access to major routes making travel in and out of town a breeze. Whether you're a first-time buyer, downsizer, or investor, this condo combines modern finishes, efficient design, and exceptional build quality in one perfect package. (id:46441)
305 8th Avenue E
Owen Sound, Ontario
On a quiet Cul-de-sac sits this meticulous 3+1 bed, 2 bath raised Bungalow. Built by Tom Clancy and offering 1075 + 800 sq ft of naturally lit living space, with large windows. Situated in a great neighborhood!! The upper level consists of an open living room and dining room with access through the French doors to the back deck and partially fenced yard. 3 good sized bedrooms, with the primary having ensuite privileges. The lower level rec room with the natural gas fireplace provides a place to unwind and relax, especially on those cold nights. An extra bedroom and with a 3 pc bathroom does make the set up lend well to an extended family. There is a laundry room and access to the garage. This home has been consistently updated and then well cared for! The split ductless system offers heating and cooling. There is baseboard back-up, however it is never used. A great house for many different families and lifestyles. (id:46441)
2667 8th Avenue E
Owen Sound, Ontario
LOCATION! LOCATION! LOCATION! Check out this amazing opportunity in a quiet, child friendly neighbourhood! This completely renovated house is more than move-in ready. This new kitchen offers ample opportunity to host family and friends and can enjoy their company at this brand new island! Check out the brand new main floor bathroom with a dual vanity and a nice big bathtub/shower! The basement offers a ton of entertainment space in the big, open living room! It also offers a full bathroom and an extra bedroom to provide a convenient stay for guests! Do not miss out on this opportunity! (id:46441)
126 Oxford Street
Guelph (Downtown), Ontario
Welcome to 126 Oxford Street - a brand new luxury home built with exceptional attention to detail by Everest Homes, ready for you to make it your own. From the striking modern stucco exterior to the nine-foot ceilings and white oak flooring on the main floor, every feature exudes sophistication. The front foyer sets the tone with its distinctive hardwood, while the main level offers a bright home office, an open-concept Barzotti kitchen, and custom built-ins in the dining and living areas-anchored by a stunning 74" Napoleon fireplace. Upstairs, you'll find three spacious bedrooms, including a primary suite that truly impresses, complete with a large walk-in closet and a five-piece ensuite featuring a custom walnut vanity. A convenient upper-level laundry room adds practicality to the elegant design.The lower level offers even more potential, with large windows, a separate entrance, and rough-ins for a kitchen, bathroom, and laundry-making it ideal for an in-law suite or future 2 bedroom apartment. Beautifully situated in Guelph's downtown core, this home is steps from Exhibition Park, schools, and all amenities-offering luxury living in one of the city's most desirable locations. (id:46441)
236 Main Street E
Southgate, Ontario
A move-in ready home - perfect for ringing in the holiday season! For nearly 48 years, this home has been lovingly cared for by the same family - a place where countless memories were made and traditions began. Over the years, the home itself has evolved, but what's never changed is the warmth it holds. It has been a place of laughter, family gatherings, and the joyful noise of children growing up. Inside, you'll find a stunning custom kitchen (2024) designed with both beauty and functionality in mind - featuring a coffee bar, a spacious 8 foot island, and additional pantry space conveniently located in the office area. Upstairs are 3 comfortable bedrooms and a full bathroom, while the main floor offers a convenient half bath with laundry. The lower level includes a another full bathroom and cozy living space, along with an additional unfinished room that could be made into a 4th bedroom. Step outside to a beautiful backyard oasis, fully fenced in 2023, complete with an additional parking pad for convenience. The home also features a steel roof (2014), gas furnace and central air (2020), and two gas fireplaces - a true testament to thoughtful updates and attentive maintenance over the years. Located just a stone's throw from the park, ball diamond, and swimming pool, this home offers the perfect setting to raise a family in a welcoming, established community. Homes like this don't come along often - cared for, cherished, and ready for its next chapter. (id:46441)

