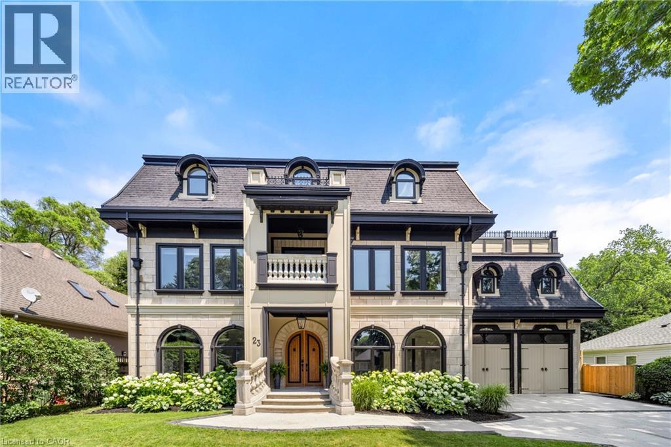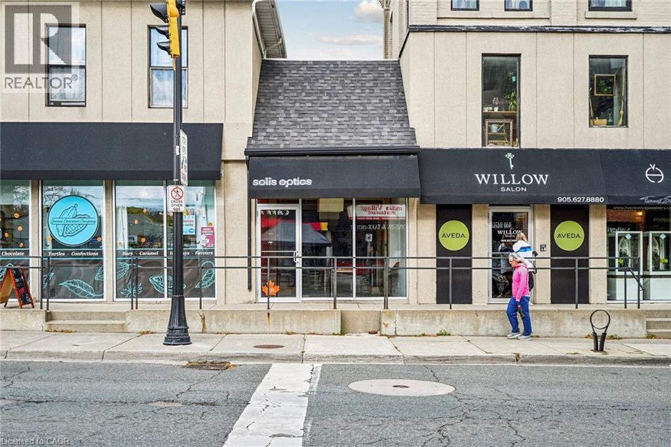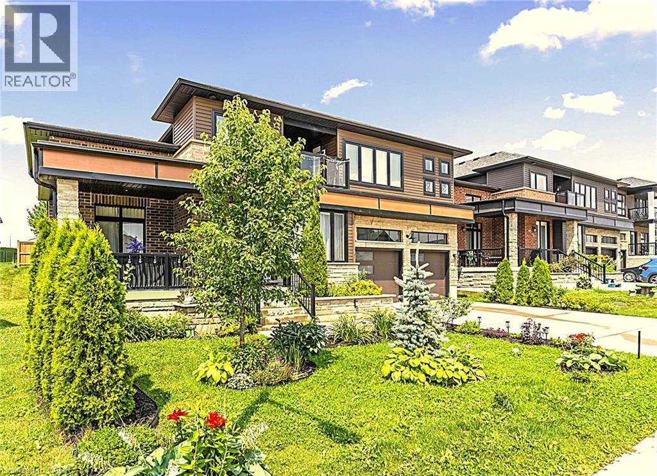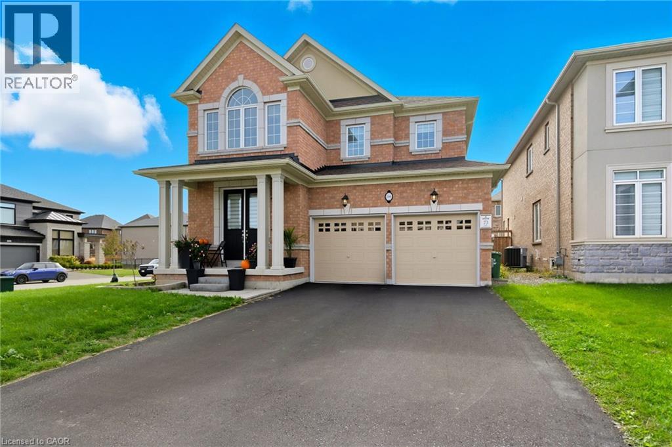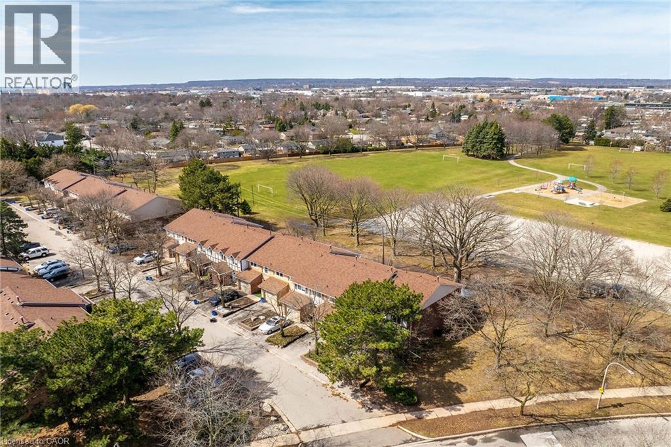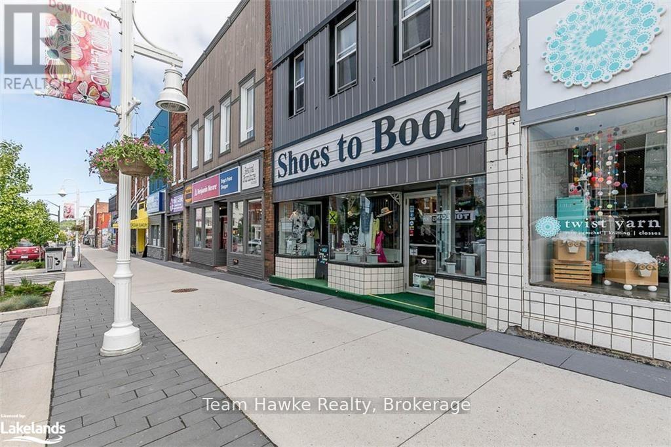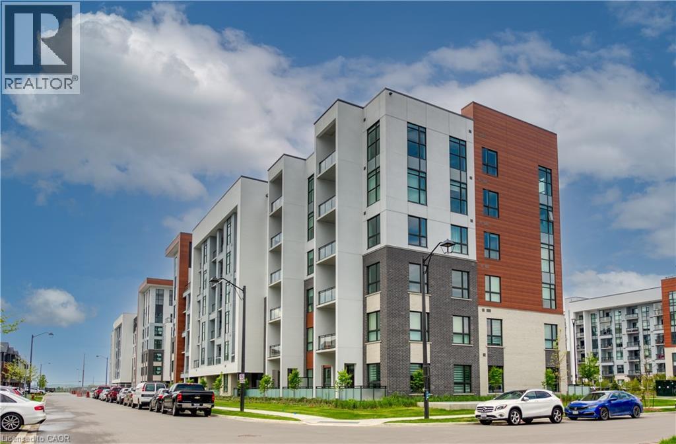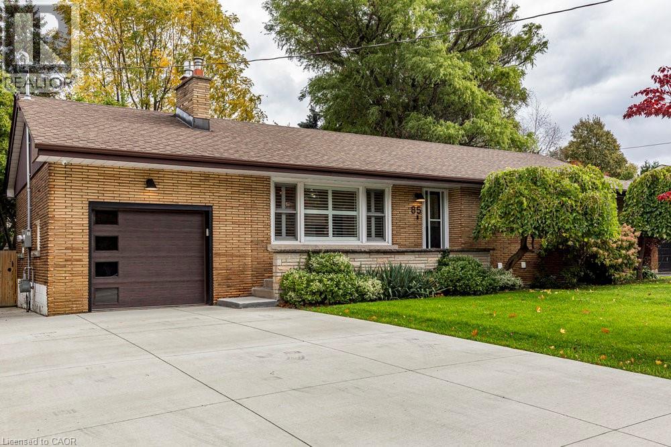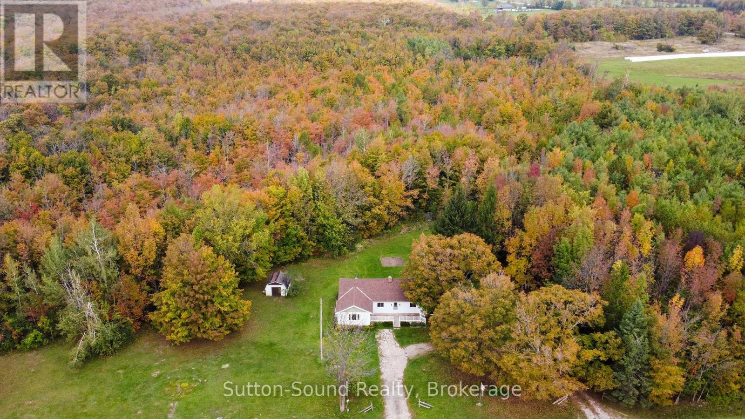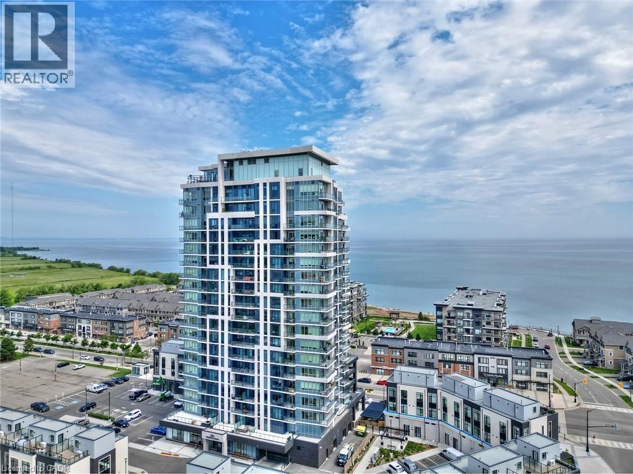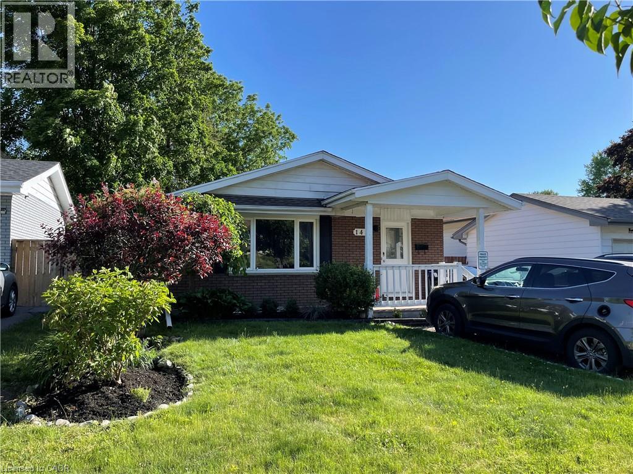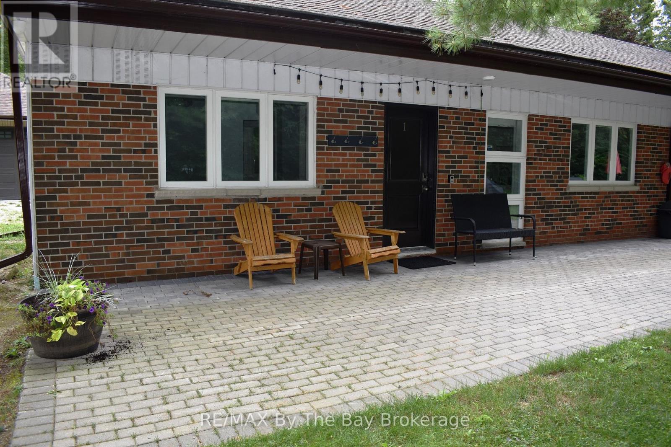23 Cameron Drive
Ancaster, Ontario
Nestled in scenic Ancaster Village, this French Chateau-inspired residence offers over 7,000 sqft of luxury backing onto the iconic Hamilton Golf Club, with sweeping views of one of Canada’s premier courses. This 3-storey masterpiece features 4 beds, 7 baths, 10.5’ soaring ceilings, custom millwork, and refined European design. The main floor is designed for entertaining, showcasing a gourmet kitchen with high-end appliances, quartz counters, custom cabinetry and a large island. Three sets of double doors open to a covered outdoor dining area. A formal dining room with chandelier, fireplace and wet bar adds elegance, while the family room with built-ins and fireplace connects seamlessly to the landscaped yard. Second level is dedicated to ultimate comfort, 3 spacious bedrooms each with private baths & walk-in closets. Primary suite boasts gorgeous stone fireplace, custom walk-in closet & spa-like ensuite with freestanding tub, rainfall shower, glass shower, and private terrace overlooking the golf course. Third level serves as a secluded refuge with spacious living room, large bedroom, full bath & kitchenette. A walk-out portico terrace offers panoramic views of the golf course. Lower level features 9' ceilings, a recroom, fitness room, family room with another fireplace, full bathroom, heated floors & a kitchenette. A wine cellar completes your chateau experience. The property boasts a cedar-ceiling covered deck, outdoor gas fireplace, mature trees for privacy, 5 fireplaces, 3 dishwashers, Terrazzo concrete driveway & large tandem garage with 4-post car lift for the car enthusiast. Crafted with an ICF foundation and whole-home hydronic in-floor heating across all four levels, the residence delivers year-round comfort, remarkably low operating costs, and a reduced carbon footprint—luxury that’s as smart as it is beautiful. Close to fine dining, shopping, trails, and conservation areas, this property is a rare haven of sophistication, luxury, and timeless elegance. (id:46441)
95 King Street W
Hamilton, Ontario
Charming retail opportunity in the heart of historic Downtown Dundas. Located along bustling King Street West, this 1,616 SF space offers excellet street visibility, strong foot traffic, and a highly walkable setting surrounded by cafes, boutiques and local amenities. The unit features a kitchentte, two inset washrooms, and is fully wheelchair accessible - ideal for boutique retail, showroom, or service-based businesses looking to join one of Hamilton's most vibrant communiy cores. (id:46441)
67 Fischer Dairy Road
Walkerton, Ontario
This luxurious, elegant and modern property, built with superior quality materials, will charm you with its abundant windows, high interior ceilings, large double doors, and charming entrance hall. The ground floor features a luxurious kitchen with marble backsplash, quartz countertops, a high-end Italian stove and dishwasher, a large refrigerator, and modern pendant lighting. You will also find an charming office, a large cozy living room with a modern fireplace, an cute powder room, and a mudroom with access to the garage. Upstairs, the house offers a spacious family sitting room, a laundry room for added convenience, three elegant large, bright bedrooms, and two large, modern bathrooms with exquisite finishes. The master suite features a luxurious 5-piece bathroom, a dressing room, and a private balcony. This magnificent home offers nearly 2400 Sq FT of living space. The basement 1100 Sq Ft of this house has loads of potential with walls already framed easily transform the space into a cozy rec room with add bedroom, and a three piece bathroom. Enjoy beautifully landscaped front and rear gardens, a large porch and a huge covered west-facing rear patio, perfect for entertaining. Ideal peaceful location, located in an exceptional natural setting, with quality craftsmanship throughout and close proximity to schools, amenities, hospital, near by golf, fishing, and much more, this home offers comfort and style, enjoy the serenity and location all in one. An exceptional property! This home is backed by the TARION New Home Warranty. Directions Hwy 9 West / Hwy 9 South (id:46441)
204 Whittington Drive
Ancaster, Ontario
Welcome to this stunning, newly built 4-bedroom, 4-bathroom two-storey home in the heart of Ancaster. Designed for modern living and effortless entertaining, this residence features an open-concept layout connecting the living room, dining area, kitchen, and family room. A striking double-sided fireplace elegantly divides the living and family rooms, creating a warm, inviting ambiance. The kitchen is complemented by high-end finishes and appliances, ideal for preparing meals while staying connected to family and guests. Enjoy the convenience of main-level laundry and a spacious double-car garage. Upstairs, four generous bedrooms provide comfort and privacy for everyone, while the fully fenced backyard offers privacy, perfect for children, pets, or summer gatherings. This home is tailored for families seeking modern luxury, style, and comfort, while also appealing to professionals who appreciate sophisticated living in a desirable Ancaster neighbourhood. (id:46441)
4201 Longmoor Drive Unit# 2
Burlington, Ontario
Beautifully updated 3 bedroom home backing onto Iroquois Park in South Burlington. Welcome to 2-4201 Longmoor Drive, a modern and spacious home nestled in a family friendly community within walking distance to schools, parks, and trails. The stylish entryway accent wall sets the tone for the modern design and thoughtful touches throughout the home. The bright open concept layout features an updated kitchen with a large island, subway tile backsplash, stainless steel appliances, and timeless cabinetry with crown moulding. The spacious living and dining area have a walkout to the fully fenced backyard with no backyard neighbours! A powder room completes the main level. Upstairs, you’ll discover the oversized primary bedroom boasting a walk-in closet outfitted with a closet system and a modern 3-piece ensuite. Two additional generously sized bedrooms and an updated main bath with a double vanity complete the upper level. The finished basement adds plenty of additional living space and storage options. Further updates include fences (2021), downspouts and eavestroughs (2023), front door (2023), roof (2024), and air conditioner (2024). Located close to schools, shopping, restaurants, and transit and within close proximity to the 403 and the Appleby Go Station this home has everything you need! (id:46441)
261 King Street
Midland, Ontario
This 4,000 , 3 level, well cared for building has a multitude of retail and residential use options, due to its amazing location in downtown Midland. The picturesque town of Midland, being only a short 90 minute drive to Toronto, has evolved into a major tourist hub, attracting cottagers and tourist from around the globe. For the last 31 years the main retail level has been a successful ladies/mens footwear business, Shoes to Boot! The second level consists of 2 efficient one bedroom residential units. This building has been meticulously cared for and upgraded. Private parking, attractive court yard, front and back access, limitless downtown parking, and full lower level for storage. Great value for the savvy investor! Vacant possession of 2 apartments and commercial unit available. (id:46441)
470 Gordon Krantz Avenue Unit# 601
Milton, Ontario
Recently built 2 bed 2 bath Penthouse unit comes with 1 underground parking spot and one storage locker. Filled with luxurious upgrades including quartz countertops in kitchen and bathrooms, high ceilings, stainless steel appliances, stacked washer/dryer, window blinds and a terrace sized private balcony with unobstructed views. Building amenities include a gym, party room, rooftop terrace and 24 hour concierge service. Minutes away from local parks, shops, schools, hospitals and QEW/407. 20 minute drive to Mississauga, 40 minutes from downtown Toronto. Don't miss this opportunity, book your showing today! (id:46441)
85 Westminster Avenue Unit# 1
Hamilton, Ontario
Experience refined living in this newly renovated mid-century bungalow, located in one of Hamilton’s most sought-after escarpment neighbourhoods - Westcliffe East. This sprawling main floor unit offers exclusive use of the full double driveway and a beautifully landscaped yard. Inside, the home features an open-concept layout with a custom-designed kitchen, quartz countertops, and a large island with seating for five. Ideal for entertaining or casual dining. Enjoy brand-new stainless-steel appliances, engineered oak hardwood flooring, and a gas fireplace framed by the home’s original stone surround, blending modern luxury with timeless character. The home includes three spacious bedrooms, each with ample closet space, and a designer bathroom complete with a rainfall shower, floating double vanity, and accent lighting for a spa-like experience. Additional highlights include in-suite laundry, premium finishes throughout, and all utilities included for effortless living. Nestled on a quiet street along the Niagara Escarpment, this address offers the perfect balance of nature and convenience. Steps to scenic lookouts, hiking trails, parks, tennis courts, and golf courses, while remaining close to shopping, restaurants, reputable schools, and quick access to downtown and major highways. (id:46441)
204521 Highway 26
Meaford, Ontario
Great Location with beautiful mature trees!! Close to Meaford and Owen Sound, this 3 bedroom, 1 bathroom Bungalow, sits on 2 acres of property, just waiting for you to add your touch and make it your own. The circular drive allows for easy access and the property has potential for a shop or garage. House has a nice layout with the 3 bedrooms on one side and the dining room and living room on the other side of the house. And for the locals that know......Coffin Ridge is only 8 kms down the road. (id:46441)
385 Winston Road Unit# 1807
Grimsby, Ontario
Elevated high above the shoreline, this exclusive corner waterfront penthouse combines the warmth and comfort of a luxurious home with breathtaking views of Lake Ontario and the Niagara Escarpment. Featuring 10-foot ceilings and floor-to-ceiling windows, every room is bathed in natural light. The open-concept layout is ideal for entertaining, enhanced by premium flooring, designer-inspired bathrooms, and motorized Hunter Douglas remote blinds throughout. The family room features custom built-in cabinetry including a fireplace which is both stylish and inviting. The bright and airy living area extends seamlessly to a spacious balcony, offering the perfect setting for morning coffee or sunset gatherings. Enjoy the ease of two premium underground parking spaces located near the elevator, and indulge in an array of resort-inspired amenities—including a 24-hour concierge, rooftop terrace with BBQ and lounge areas, party room, fitness centre, EV charging stations, and even a dog spa for four-legged family members. Perfectly positioned near boutique shops, charming cafés, and fine restaurants, and just moments from , conservation areas, marinas, local wineries, and major highways—this property offers an unparalleled combination of elegance, convenience, and lifestyle. Experience the pinnacle of waterfront living in this one-of-a-kind, fully appointed penthouse suite. (id:46441)
148 Green Valley Drive
Kitchener, Ontario
Nestled in the established and family-friendly neighbourhood of Lower Doon in south Kitchener, just five minutes from both Highway 401 and Conestoga College’s main campus, you'll find this beautifully maintained and fully legal duplex at 148 Green Valley Drive. With a brand-new roof installed in 2024 and tasteful updates throughout, this property offers exceptional value and versatility. The home features two separate units: a spacious three-bedroom, one-bathroom upper suite, and a freshly renovated one-bedroom, one-bathroom lower unit with a private side entrance—perfect as a mortgage helper, multi-generational living arrangement, or a smart addition to an investment portfolio. Both units are finished to a high standard, with the lower level recently undergoing a complete remodel. Step outside to enjoy the fully fenced backyard, complete with an interlock patio that’s perfect for relaxing or entertaining. Parking is no issue here, with a private side driveway that accommodates up to three vehicles in tandem. Conveniently located just minutes from Pioneer Park shopping centre—offering groceries, banking, pharmacy, LCBO, restaurants, and more—and within walking distance to schools, parks, and scenic riverside trails. This property truly combines comfort, convenience, and long-term potential. (id:46441)
#1 - 1054 Lawson Road
Tiny, Ontario
CLEAN, COZY and CHARMING is the only way to describe this renovated 600 sq. ft. 2 bedroom apartment located in a quiet setting, just a short walk to watters edge in Woodland Beach. This property is an ideal fit for a retired couple or single renter(s), or full time working individual(s) on a limited budget or a family with a child, just starting out. The apartment comes fully furnished including pots, pans, utensils and flatware, plus all utilities heat, hydro, cable TV, and intrnet are included in the rental amount. This is a no pet, non smoking environment. Call today to book your viewing. (id:46441)

