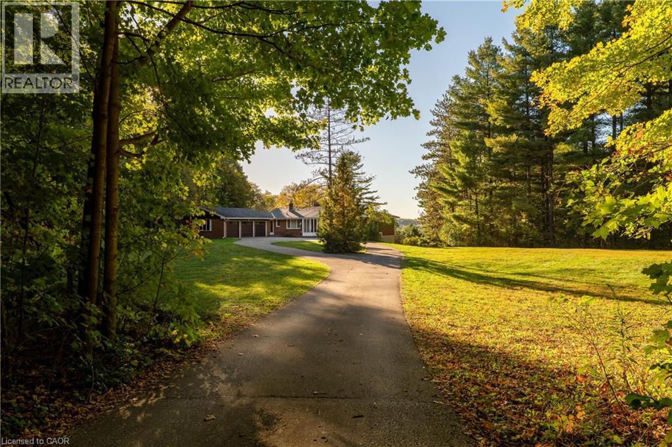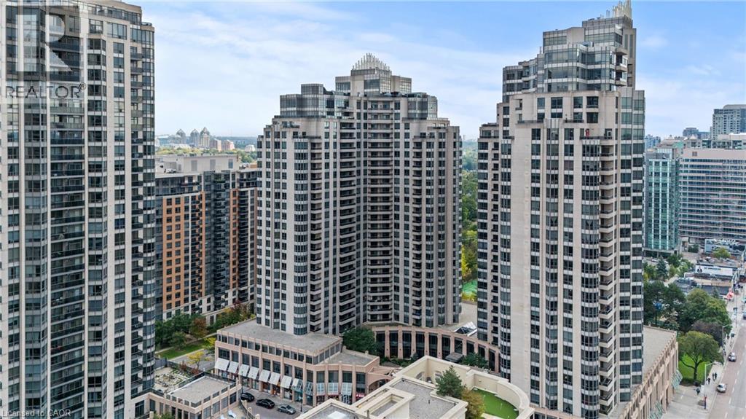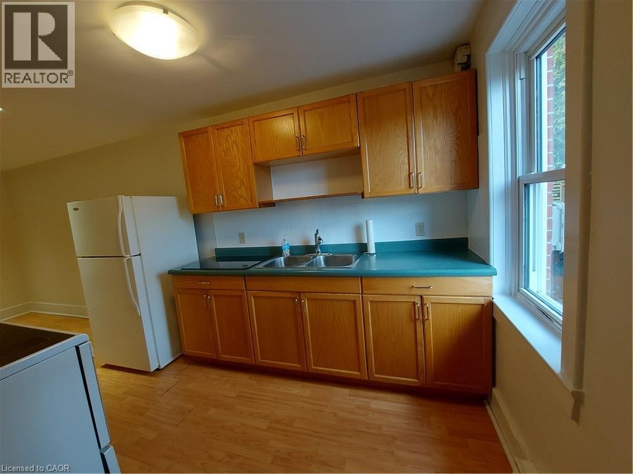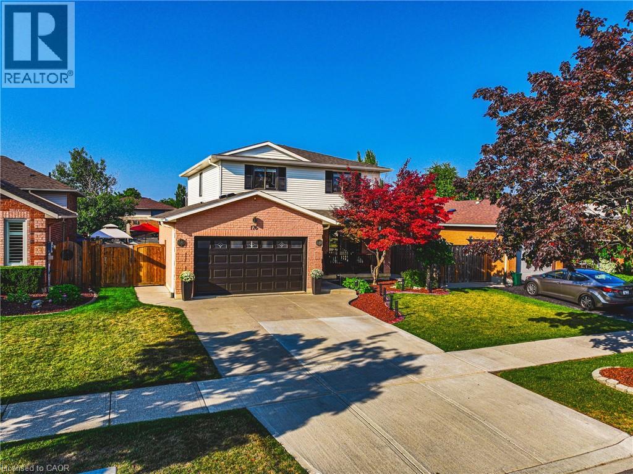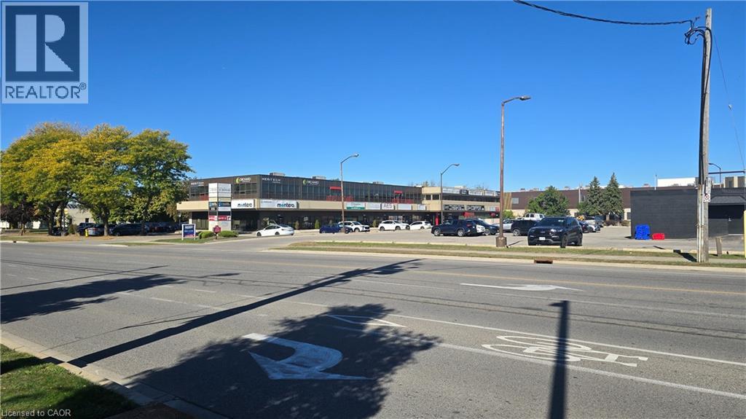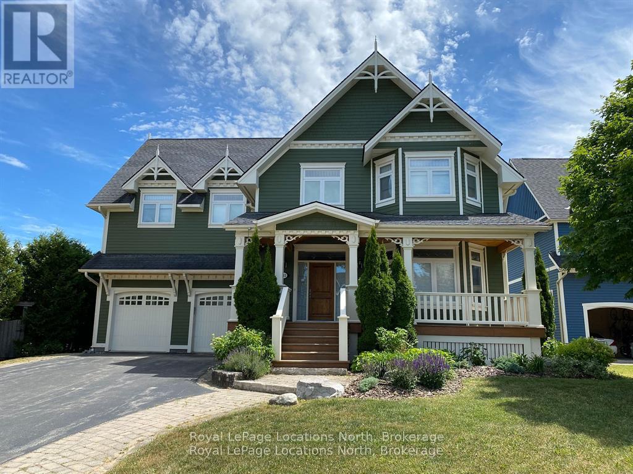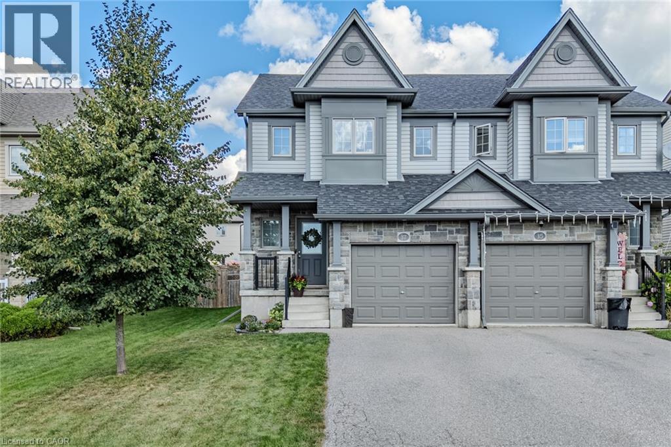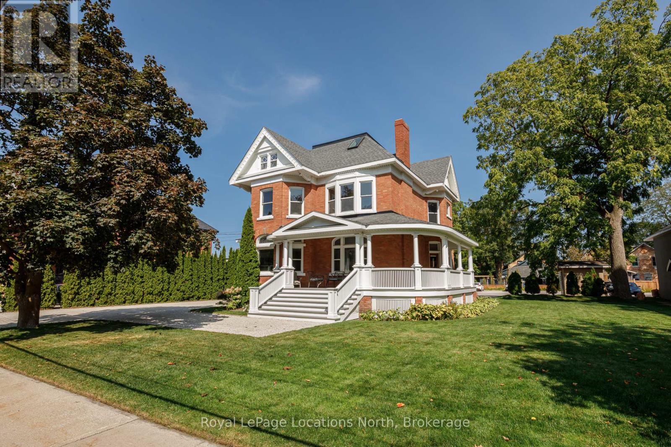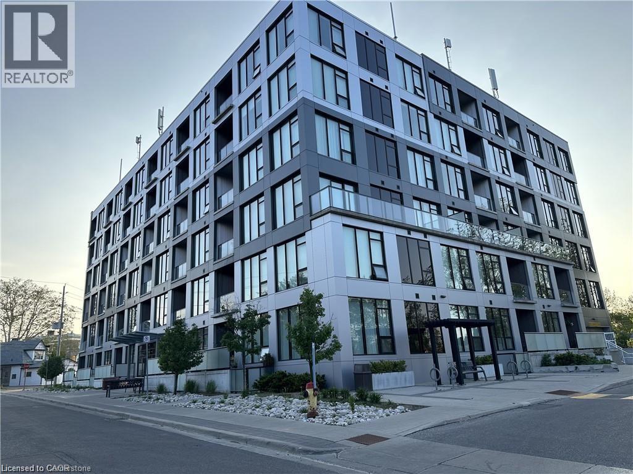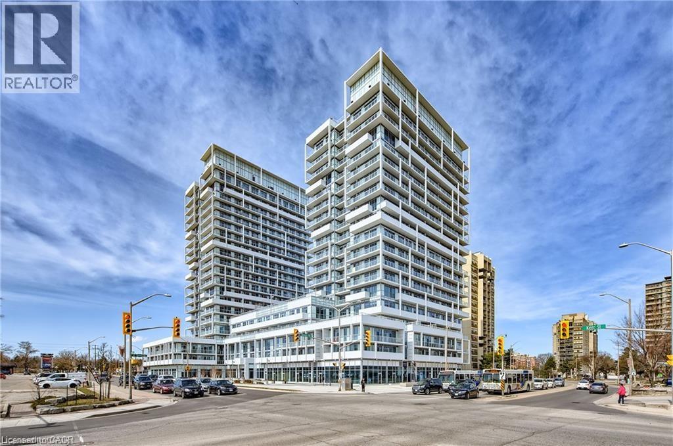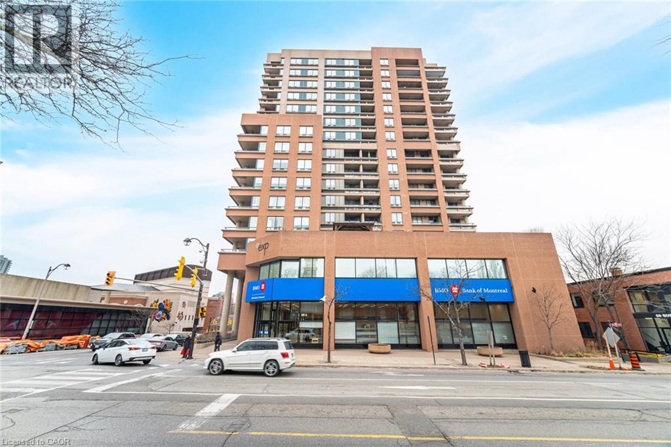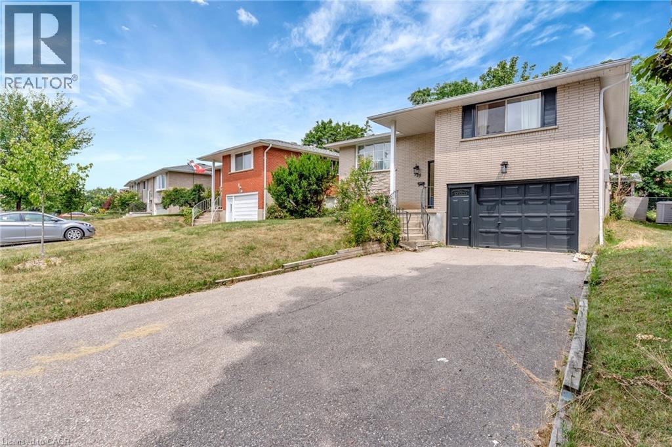489 Wilmot Line
Waterloo, Ontario
For the first time, this hidden gem is being offered for sale! An extraordinary opportunity to own nearly 9.5 acres of rolling countryside on the line dividing Waterloo and Wilmot. Down a private treelined laneway, the property opens to a serene bungalow perched atop the land, capturing sweeping views of colourful trees, ravines, and open skies. A true private oasis where tranquility and natural beauty surround you. Once part of the historic Tamarack Ski Club, this property carries a sense of community legacy while offering endless potential. Whether you imagine horses grazing, vineyard rows, hobby farming, or simply preserving it as your retreat, the possibilities are as boundless as the views. The nearly 1,900 sq. ft. bungalow offers 3 bedrooms and 3.5 baths. Over the past decade, renowned Country Lane Builders and Homestead Woodworking have completed high-end updates to the home, enhancing both comfort and timeless style. Notable features include four fireplaces, built-in cabinetry, triple car garage, wrap-around terrace for sunsets and panoramic views. The sun-filled library could be converted back into a primary bedroom with walk-in closet and ensuite potential, ideal for future customization. The above grade lower-level features a recreational room, games area, kitchenette, four-season sunroom with fireplace, and private bedroom quarters. An elevator provides accessibility, while main-floor laundry and a separate mudroom off the garage, add practicality. Outdoors, the terrace extends your living space into nature, and the circular driveway offers convenience for guests. Overlooking Schneider’s Bush Trail Head, enjoy direct access to one of the region’s most beloved natural areas for hiking and cross-country skiing. This location delivers the best of both worlds: a rural retreat just minutes from Waterloo’s Boardwalk shopping. With its natural beauty, history, and unbeatable location, this once-in-a-lifetime offering must be seen to be appreciated. (id:46441)
15 Northtown Way Unit# 1222
Toronto, Ontario
Welcome to 15 Northtown Way, where comfort meets convenience in the heart of North York. Steps from Yonge and Finch Station, this rarely offered Tridel-built corner suite delivers the perfect balance of space, sunlight, and city living. Facing southeast, the home is flooded with natural light from its expansive windows, creating a bright and inviting atmosphere throughout the day.Freshly painted and well maintained, this split 2-bedroom, 1.5-bath layout offers both privacy and function ideal for small families, professionals, or anyone working from home. The unit also features a new fan coil (2024) and updated piping for peace of mind.Inside, you'll find an open-concept living and dining area thats perfect for entertaining, with seamless flow and plenty of room to relax. The kitchen is equipped with newer stainless steel appliances, and every inch of this suite has been thoughtfully refreshed.The low all-inclusive maintenance fees cover heat, water, and even hydro making monthly costs simple and predictable.But what truly sets this building apart are the resort-style amenities. Enjoy access to an indoor pool, hot tub, sauna, gym, bowling alley, golf simulator, ping pong, mahjong room, library, guest suites, BBQ area, and two outdoor tennis courts all without leaving home.Rain or shine, grocery runs are effortless thanks to direct underground access to Metro, and youre just a short walk to TTC, restaurants, cafes, shops, and top-rated schools along Yonge Street.Whether you're a first-time buyer, investor, or growing family, this bright, beautifully maintained condo offers unmatched value and convenience in one of North Yorks most desirable locations. (id:46441)
234 Main Street Unit# 1
Delhi, Ontario
Two-storey unit featuring a kitchen and open dining/living area, 3 bedrooms, 4-piece bath, and small storage. Includes use of backyard, 2-car driveway and utilities. Perfectly located in the heart of Delhi—steps to downtown shops, schools, parks, and the library. Enjoy nearby Big Creek and Quance’s Dam. Book your showing today. (id:46441)
176 Highland Road W
Hamilton, Ontario
Tucked away in the desirable Stoney Creek Mountain community, this detached beauty offers a perfect blend of style, comfort, and functionality. Step outside to your private backyard oasis, where summer days feel like a getaway. Enjoy a sparkling heated saltwater pool, plenty of green space for kids, two oversized storage sheds, and meticulous landscaping that makes every corner picture-perfect. Whether you're hosting friends or enjoying a quiet evening under the stars, this backyard has it all. Inside, the main level shines with gleaming hardwood floors and a renovated kitchen featuring granite countertops, new stainless steel appliances, and a large island with seating for four. The freshly finished lower level adds even more living space, complete with pot lights, vinyl floors, and shiplap feature walls for that modern farmhouse feel. Upstairs, the spacious primary suite offers ensuite access and a walk-in closet large enough to impress. Car lovers and hobbyists will love the double garage, offering plenty of space for projects or parking, plus an electric car charger for convenience and sustainability. All this, just minutes from restaurants, shopping, schools, and quick access to the LINC and Red Hill Parkway. (id:46441)
1315 Bishop Street Unit# 120
Cambridge, Ontario
Office space in one of the busiest intersection in Cambridge. The 1,200 square foot has frontage on the main floor and additional unit entry at the rear. It is currently set up for 3 separate offices. Perfect for law firm, Medical office, Bookkeeping/Accounting office, insurance agency and other professional office. Great exposure with signage space. Free parking on site. Utilities are included in the additional rent. Flexible for occupancy. (id:46441)
212 Snowbridge Way
Blue Mountains, Ontario
4 Month, SKI SEASON RENTAL! Leave the car!!! Shuttle or walk to all the fun at Blue Mountain, this large beautiful chalet is available for the 4 month winter season, Fully Furnished, Spacious 6 bdrm exec home, 5+1/2 bathrooms in Historic Snowbridge. Plenty of room to spread out in this well crafted chalet, features great room, living room & lower level family/games room. 2 generous sized master bedrooms, each w ensuites w jetted tubs, addt' 4 piece washroom on 2nd level, shared w 2 addt' bedrooms. Natual light flows into main floor great room lined with windows & w Cathedral ceiling & huge Fireplace, faces out to the south end of Blue, w walkout to covered deck w/ BBQ. Welcoming front entry w addt' living room, use of Hardwood & tile floors, in-floor heating in basement & baths, & kitchen. Gourmet kitchen with large dining area (seating for 10) inside entry from 2-car garage. Central a/c, forced air gas heat, gas fireplaces, finished basement w sep family rm/games room with walk out, add't 4 piece bath & 2 bedrooms. Tenant to supply own linens/towels. . Bed sizes: 2 KING, 2 Q, 4 TWINS. Monthly rental rate, (flex start/finish date) Dec. 1 to March 31. Driveway snow removal included in rental rate. Utilities (gas, hydro, water/sewer, hot water tank rental, internet, cable) are on top of rental amount, approx cost $500/mth. Security/utilities deposit $5,000 for utilities, final cleaning and damage (partly refundable after reconciliation of utilities and if no damage) held in Trust and reconciled at end of Lease. Tenant MUST provide a permanent residence address other than subject property. No smoking of any substance allowed inside the home. Small non-allergenic dog considered (no cats).No use permitted of this chalet for AirBnB type rentals. (id:46441)
37 Trillium Way
Simcoe, Ontario
Beautiful 2-storey freehold semi-detached in Simcoe’s Woodway Trail community. Over 1,400 sq ft featuring 3 bedrooms, 2.5 baths, and an open-concept main floor with spacious living and dining areas, perfect for entertaining. Kitchen offers a tile backsplash and a peninsula with breakfast bar seating for three. Upstairs includes a primary suite with private ensuite and walk-in closet, plus 2 additional bedrooms and a full bathroom. Basement provides laundry area and rec room with an oversized window. Backyard features a large wooden deck, storage shed, and landscaping. Single-car garage, private driveway, and high-efficiency water softener. Conveniently located near schools, bus routes, shopping, churches, and all amenities. Just minutes to local vineyards, breweries, and Port Dover beach. (id:46441)
43 Elgin Street
Collingwood, Ontario
Historic Downtown Collingwood Commercial Building. An exceptional opportunity to own a piece of Collingwood history in the heart of the downtown core. This prime commercial property offers over 4,800 sq. ft. of space on the main and upper levels, plus an additional 2,600 sq. ft. below grade leasable area, all set on a rare double town lot with ample parking (23 spots) room for growth and C1 Downtown Core Commercial zoning. Just one block off the main street, the building enjoys excellent visibility and accessibility while being steps from shops, dining, and year-round pedestrian traffic. Inside, timeless character shines through with original stained-glass windows, pocket doors, wood trim, and a grand staircase. A unique blend of historic charm and commercial versatility, this property offers endless potential for retail, office, hospitality, or mixed-use development in one of Collingwood's most desirable locations. All tenants are on a month to month basis. Floor Plan, Survey and Schedule B in documents. Listing agent is the seller. (id:46441)
690 King Street W Unit# 524
Kitchener, Ontario
Fully furnished Modern 2-bedroom, 1-bathroom condo unit with almost 900 sqft of living space! Great location with excellent walkability to the LRT, public transit, Google BRT, grocery stores, restaurants, and easy highway access. The floor-to-ceiling windows provide tons of natural light and the kitchen features quartz countertops, a double sink, and stainless steel appliances. The unit features ensuite laundry, your own controlled thermostat, and spacious walk-in closets in both bedrooms. Heat and water are included, and the tenant is responsible for hydro. Building Amenities Include A Lounge Area, Fitness Center, And A Beautiful Outdoor Terrace With A Natural Gas BBQ. Unit comes fully furnished but furnitures can be taken out. Parking is available at $185 Monthly (id:46441)
55 Speers Road Unit# 1603
Oakville, Ontario
Stunning upgraded 2-bed, 2-bath model suite in Rain & Senses Condos! Offering 1,175 sq. ft., open-concept living, quartz counters, stainlesssteel appliances & floor-to-ceiling windows. Enjoy 2 owned parking spots & 2 lockers—a rare find! Building offers concierge, gym, sauna, rooftopterrace, party room & more. Steps to GO, Kerr Village, & downtown Oakville. (id:46441)
1 Belvedere Court Unit# Ph5
Brampton, Ontario
P E N T H O U S E DOWNTOWN BRAMPTON - **Click On Multimedia Link For Full Video Tour &360 Matterport Virtual 3D Tour** Welcome To This Exceptional Corner Penthouse Suite In The Heart Of Downtown Brampton, Offering Over 1,055 Sq. Ft. Of Luxurious Living Space! Originally Designed As A 2-Bedroom Model Unit; Model- Easily Converts Back., This Beautifully Maintained Home Now Features A Spacious 1-Bedroom + Den Layout, Perfect For Those Seeking Extra Flexibility. The Open-Concept Design Is Ideal For Both Relaxation And Entertaining, Featuring An Updated Kitchen With Ample Counter Space, Stainless Steel Appliances, And A Cozy Breakfast Area. The Primary Bedroom Boasts A 4-Piece En-suite And A Walk-In Closet With Organizers, Ensuring Maximum Storage And Comfort. Enjoy Breathtaking City Views From Your Private Balcony, And Take Advantage Of The Unbeatable Location Just Steps From Gage Park, The Rose Theater, The Brampton GO , Major Bank, Station, City Hall, The YMCA, Peel Memorial Hospital, Weekly Farmers Markets, Hwy 410 Shopping, Dining, And More. This Prestigious Building Offers 24-Hour Concierge Service, A Rooftop Terrace, A Fully Equipped Gym, And An Elegant Party Room. Don't Miss This Rare Opportunity To Own A Penthouse Suite In One Of Brampton's Most Sought-After Locations! (id:46441)
528 Havelock Drive
Waterloo, Ontario
Exceptional Opportunity to Own a Detached Home Under $700K in Waterloo! Charming Raised Bungalow in the Highly Sought-After Lakeshore Neighbourhood Discover this all-brick raised bungalow nestled on a quiet street in the desirable Lakeshore area. Featuring 3 bedrooms, 2 bathrooms, a spacious layout, and an oversized lot, this home perfectly combines comfort, character, and future potential. Main Features Bright and inviting living room with a large bay window, filling the space with natural light Updated kitchen with quartz countertops (2025) and sliding doors leading to a generous deck and deep, fenced backyard Spacious recreation room with a cozy gas fireplace — perfect for family gatherings Extra-wide garage with a convenient side man door Outdoor Highlights Expansive, private backyard with a storage shed and no sidewalk — offering more space and parking flexibility Steps from scenic Laurel Creek trails and lake, ideal for nature lovers Prime Location Close to Stork Family YMCA, public library, Farmers Market, Conestoga Mall, expressway, and LRT Minutes to the upcoming new hospital Recent Updates Fresh paint throughout (2025) Brand new main-floor flooring (2025) updated light fixtures (2025) Quartz kitchen countertops (2025) New main bathroom vanity (2025) New washer (2024) Basement windows (2021) Updated electrical panel (2021) Roof (2020) Owned water heater (2018) Driveway (2017) Investment Potential This rare, large lot offers outstanding development potential. Don’t miss this unbeatable opportunity to own a detached home in one of Waterloo’s most desirable neighbourhoods! (id:46441)

