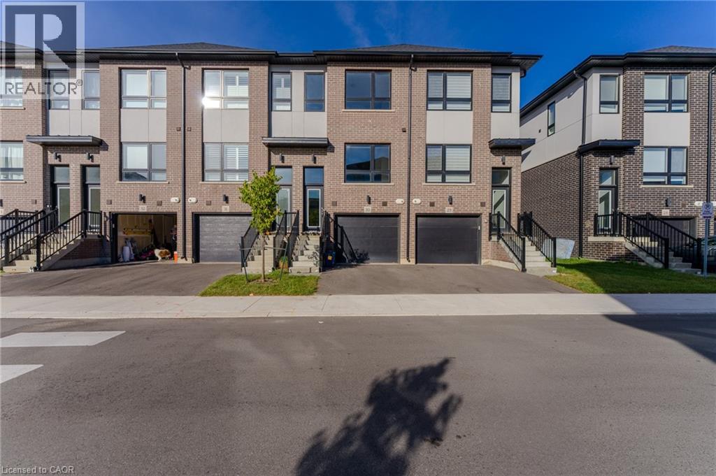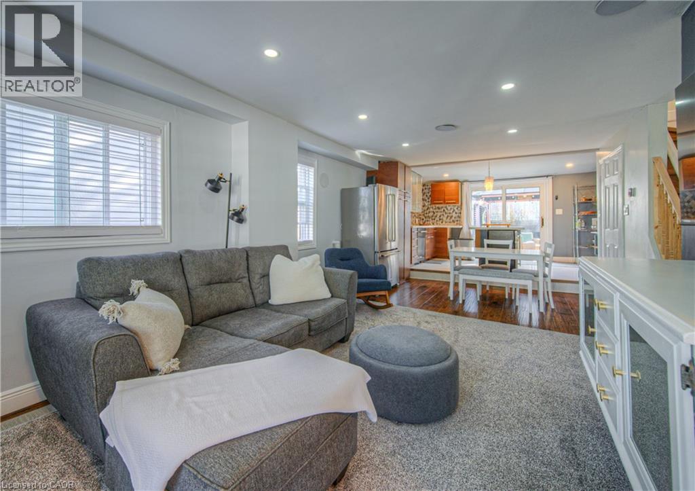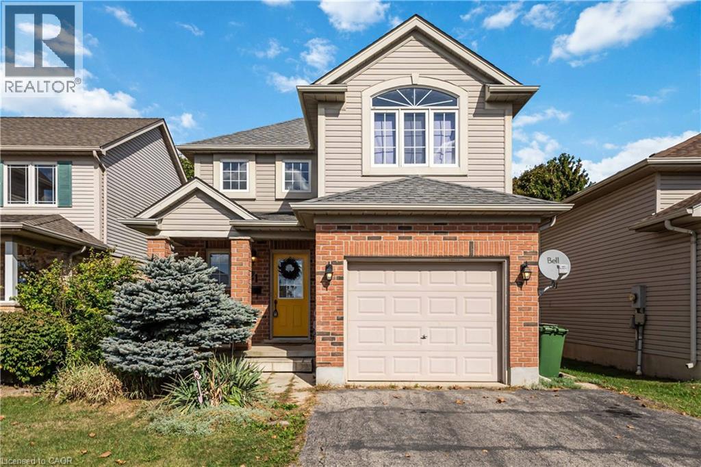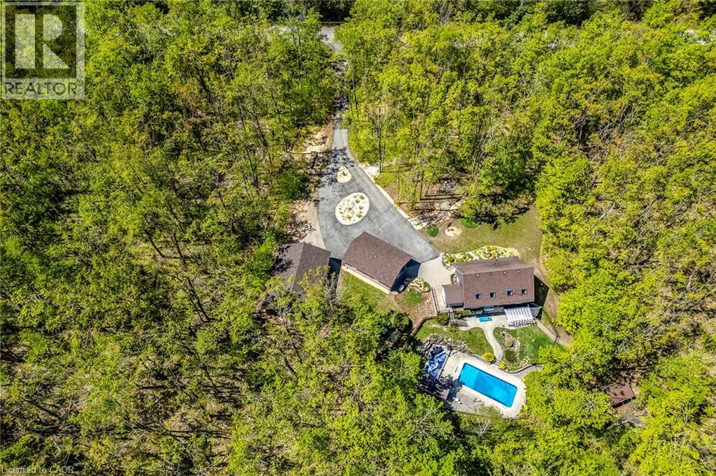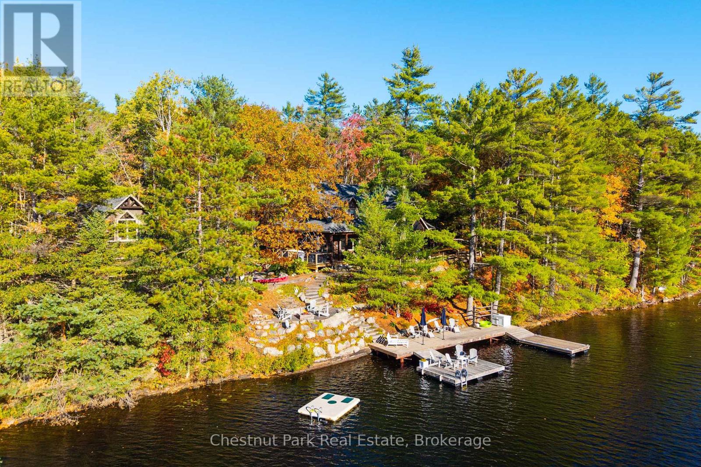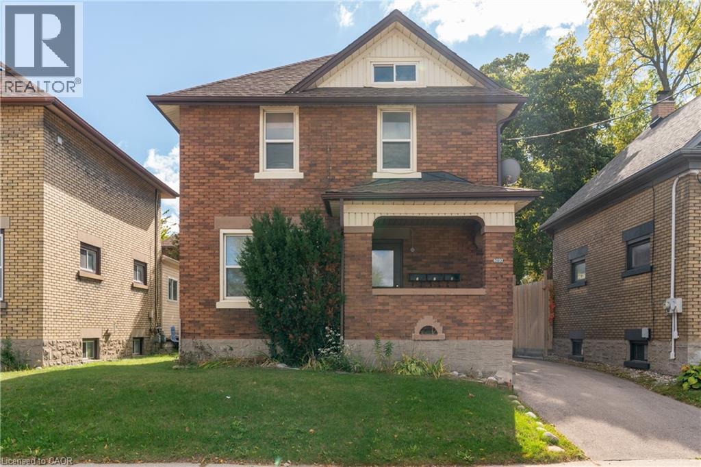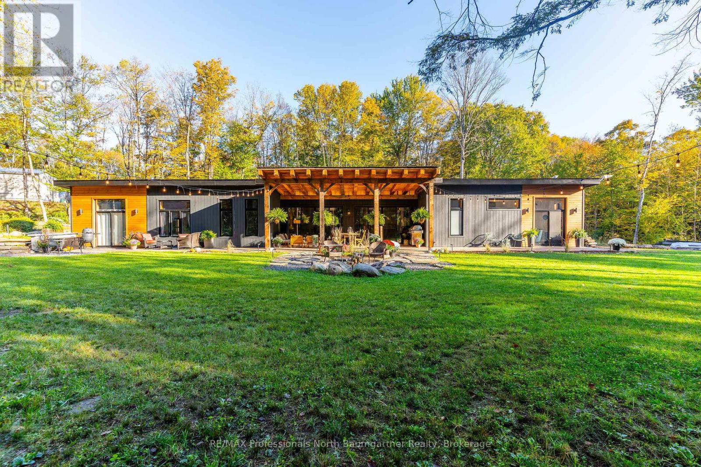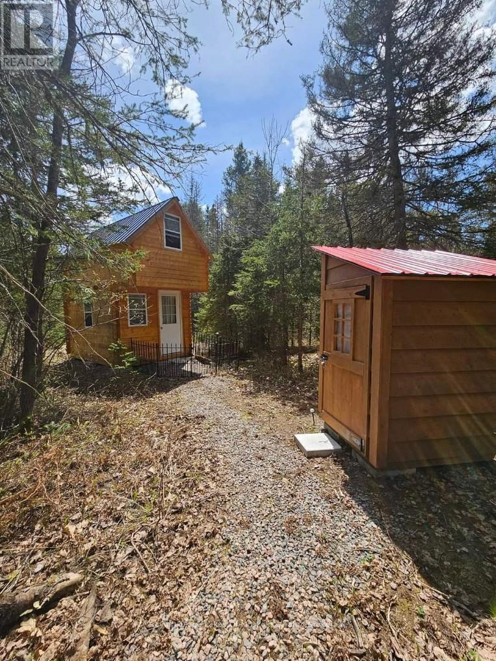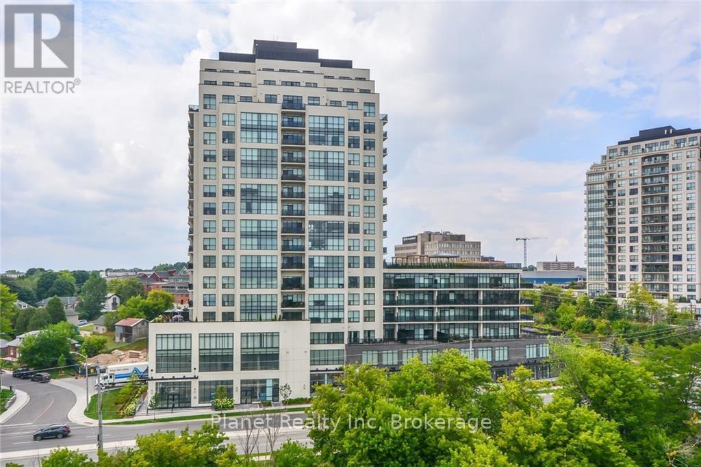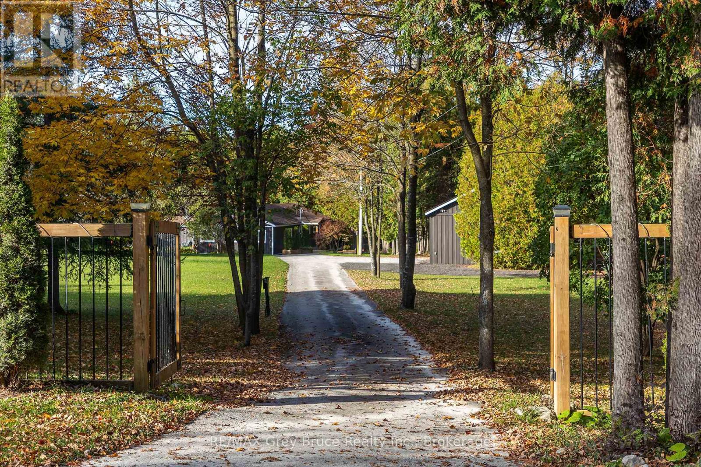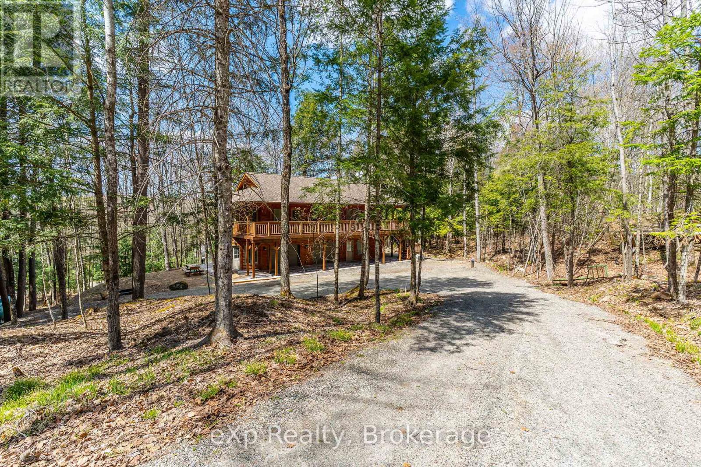43 Connelly Drive
Kitchener, Ontario
Seize the chance to own this stunning, renovated three-bedroom semi-detached home in the highly desirable John Darling School area! This solid home is packed with features, including a spacious kitchen with a built-in dishwasher and microwave, a porcelain-tiled dinette, and a breakfast bar for four—perfect for weekend brunch. Relax in the welcoming living room, complete with a cozy gas fireplace, natural light, and gorgeous cherry hardwood floors. Enjoy a large, private deck off the kitchen, which overlooks a fenced yard with mature trees—ideal for hosting BBQs this season! The finished basement offers even more living space with a comfortable recreation room, pot lights, and a second bathroom. With an incredible list of recent upgrades (including a new roof and fridge in 2023; new flooring in 2024; and a new kitchen, deck, doors, and more in 2025), this value-packed home truly checks every box. Conveniently located near Forest Heights High School, the community center, pool, library, parks, and all the best shopping and dining. Don't wait—schedule your private viewing today! (id:46441)
720 Grey Street Unit# 29
Brantford, Ontario
Immaculate three bedroom townhome in a vibrant Brantford community! 720 Grey Street is a beautifully maintained complex conveniently situated right off the 403. Enjoy a large living room, dining area, and tastefully appointed kitchen - making the home perfect for both unwinding and entertaining. The kitchen features quartz countertops, a surplus of cabinetry for storage, and stainless steel appliances including a dishwasher. All three of the bedrooms feature large windows, ample closet space, and pre-installed window coverings for your convenience. The ease of in-suite laundry and comfort of centralized heating and air conditioning ensure comfort year round! The private deck and backyard space provide an outdoor retreat for relaxation. Tenant to pay utilities. Two parking spaces are included! (id:46441)
12 Jones Street
Stoney Creek, Ontario
Welcome to your new home in the heart of Downtown Stoney Creek — a beautifully updated 2-bedroom, 2-bath freehold with two parking spots and no condo fees. Perfect for first-time buyers or pet owners, this home offers the freedom of ownership without the restrictions of condo living, along with your own private backyard for relaxing or entertaining. Inside, enjoy an open-concept main floor with recessed, wired surround-sound speakers throughout — ideal for everyday comfort and entertaining. Upstairs, two inviting bedrooms are filled with natural light. Major updates include a completely replaced roof (2022), upgraded basement plumbing with new PVC drains (2024), and a secure new front door creating a functional, enclosed sunroom (2024). The newer furnace and brand-new LG washer-dryer combo (2025) ensure modern efficiency and peace of mind. Live steps from everything Downtown Stoney Creek has to offer — shops, restaurants, espresso and cocktail bars, parks, trails, schools, transit, and more. With an owned hot water tank, updated systems, and walkable convenience, this home combines modern upgrades with the best of freehold living — no fees, no compromises. (id:46441)
21 Axford Parkway
St. Thomas, Ontario
21 Axford Parkway is a wonderful opportunity for families seeking a spacious, move-in-ready home featuring 3 bedrooms, 2.5 bathrooms, and over 2,000 sq. ft. of finished living space. This quality-built, two-story home offers more than just the basics, it boasts an open-concept main floor and a fully finished basement with a large family room and a full bathroom, ideal for entertaining, a guest suite, or an in-law space. The home showcases modern updates throughout, including new laminate flooring, updated appliances (fridge, stove, dishwasher), a newer furnace (2020), an on-demand tankless water heater, and newer shingles for added peace of mind. Enjoy the beautifully landscaped front yard and the fully fenced, pet-friendly backyard. Located in a family-friendly southeast neighborhood, the property is close to excellent schools, parks, and ball diamonds, offering the perfect blend of comfort and convenience. With its recent upgrades, great curb appeal, and desirable location, this home is a must-see for anyone looking for a turnkey property that combines quality, space, and value for the whole family! (id:46441)
691 Mt St Louis Road W
Hillsdale, Ontario
Calling all skiers, nature lovers, and privacy seekers — your dream retreat awaits! Set on over 10 acres of trees, trails, and total seclusion, this property delivers the perfect blend of adventure and the comforts of home. Step inside a spacious, fully updated home where every detail shines — from the well appointed kitchen and modern baths to the dreamy primary suite complete with a fireplace, steam shower, and walkout to the 40’ x 16’ inground pool. Entertain outdoors in the beautifully landscaped backyard, complete with a fenced area for pets and kids. Looking for a workshop or more storage? You’ll find it here — a 1,750 sq. ft. heated and insulated workshop/garage plus a three-car garage for all your vehicles, off-road gear, or creative pursuits. Relax year-round in the charming log cabin, kept cozy by a pellet stove, or unwind in the nearby sauna. Explore established forest trails right on your own property, then hit the slopes — Mount St. Louis Moonstone is only 5 minutes away! Enjoy the best of all four seasons with privacy, luxury, and unbeatable accessibility — just 25 minutes to Barrie, 1.5 hours to Pearson Airport, and minutes from Hwy 400. With a whole-home generator (2023), new pool filter (2024), and 218 ft drilled well, this property delivers comfort, freedom, and the feeling of being away from it all — without ever being far from anywhere. (id:46441)
1 - 1763 North Muldrew Lake Road
Gravenhurst (Wood (Gravenhurst)), Ontario
Set against the backdrop of breathtaking wide-open lake views, this stunning post-and-beam square cut cottage captures the essence of Muskoka living. The deep, clear waterfront invites endless days on the water, with a large dock offering abundant space for lounging, entertaining, and docking multiple boats. Enjoy all-day sun and spectacular sunsets from this private, terraced and beautifully landscaped property, complete with a fire pit perfectly positioned to take in the evening glow over the lake. Enjoyed as a 5-bedroom retreat plus a bunkie for overflow guests, the cottage blends rustic elegance with modern luxury. The heart of the home is a custom-updated kitchen featuring a generous island and premium finishes-ideal for gathering with family and friends. Soaring vaulted ceilings and open second-floor sight lines enhance the airy living space, anchored by a grand stone wood-burning fireplace. The main-floor primary suite offers a serene escape with walkout access to the deck and a spa-inspired ensuite, while the Muskoka room and wrap-around covered deck provide seamless indoor-outdoor enjoyment in every season.The property also includes a spacious two-car garage with a unique workout area overlooking the water and an upper-level entertainment space complete with a golf simulator, perfect for year-round recreation. Private, peaceful, and designed for effortless relaxation and fun, this exceptional Muskoka cottage embodies the best of lakeside luxury living. (id:46441)
503 Victoria Street N Unit# 2
Kitchener, Ontario
Featuring OVERSIZED WINDOWS that fill the home with NATURAL LIGHT, this unit feels bright and airy throughout the day. Enjoy the convenience of IN-SUITE LAUNDRY, 1 INCLUDED PARKING SPOT, and a WELL-MAINTAINED INTERIOR. This charming and private 1-bedroom home is perfectly located in the heart of downtown Kitchener, with easy access to Highway 401. It has been freshly painted and professionally deep-cleaned, offering a comfortable and inviting living space ideal for a single person or a couple. For utilities, the tenant pays only HYDRO (separately metered) — making this an AFFORDABLE and LOW-MAINTENANCE choice in a fantastic central location. Don’t miss the chance to call this bright, spotless space your new home! (id:46441)
1592 Buckslide Road
Algonquin Highlands (Stanhope), Ontario
Welcome to a remarkable and unique offering from Baumgartner Realty Group. This stunning one-level home is a testament to quality and efficiency, built with a full ICF (Insulated Concrete Form) structure, including the roof, ensuring unparalleled durability and energy efficiency. Step inside to discover a thoughtfully designed living space with luxurious amenities. The large main kitchen is a chef's delight, featuring an impressive 8-foot island that's perfect for both meal preparation and entertaining. In-floor heating throughout the entire house provides consistent, comfortable warmth during the colder months. The heart of the home is a central, double-sided propane fireplace that elegantly divides the main living area, creating a cozy inviting atmosphere. This property offers exceptional versatility with a fully self-contained apartment, separated from the main house by a solid ICF wall for maximum privacy and sound insulation-ideal for guests, in-laws, or a potential rental income. Outdoor living is just as impressive. Relax on the insulated, poured concrete patio, complete with a beautiful timber frame porch that reaches a height of 12 feet, creating a grand and sheltered space. The property sits on 5 acres of a maturely treed, mixed forest lot, offering a private and serene natural retreat. A large area for parking and a future garage provides plenty of space for vehicles and storage. Beyond the property, you'll appreciate the incredible location with close proximity to boat launches on both Boshkung and Kushog Lakes, making it a perfect haven for water enthusiasts. Experience a rare blend of quality construction, modern comforts, and natural beauty. This home is a perfect fit for those seeking a tranquil and well-appointed lifestyle. (id:46441)
77 Grindstone Road
Magnetawan, Ontario
Surrounded by farms and sitting on a year round municipal road is your perfect getaway/camp from the hustle and bustle of city life or a wonderful lot to build you dream home. With the roughed in driveway that leads to the existing camp this beautiful, just over 1/2 acre lot, offers endless possibilities and quick access to area beaches, lakes, trails, parks and golf. A mixture of maple and evergreen trees gives you ample privacy while the current clearing allows plenty of room to spread out and enjoy peace and quiet that country life offers. Potential to build your home and use Bunkie for guests or just to enjoy as is for a weekend getaway in the forest. Hydro is close by when you're ready to hook up but the current owners us solar panels which provide enough energy to charge cell phones and camp stoves for food preparation. (id:46441)
501 - 150 Wellington Street E
Guelph (Downtown), Ontario
Lease a sophisticated lifestyle with maximum flexibility in this 951 sq. ft. 1-Bedroom plus Den suite on the 5th floor of River Mill Condominiums, available for a preferred 6-month term. This executive unit features an open-concept layout with engineered hardwood flooring, a beautiful stone electric fireplace, and a gourmet kitchen complete with granite countertops and stainless steel appliances; the separate den provides the perfect space for a dedicated home office. Residents gain access to exceptional amenities, including a full fitness center, a huge 12,000 sq. ft. garden terrace, and a luxurious rooftop lounge with BBQs, all while enjoying the convenience of a secure underground parking space and storage locker included in the rent. With heating, cooling, and water included in your payment, plus direct access to boutique shops, vibrant dining, and the GO transit hub, this is truly effortless urban luxury leasing. (id:46441)
495204 Traverston Road
West Grey, Ontario
Pristine Private Paradise on 10 Acres. Welcome to your own slice of heaven, this beautifully maintained 3-bedroom bungalow offers modern comfort, high-end finishes, and total privacy. The spacious primary suite features a spa-style ensuite, while two additional bedrooms ensure room for family or guests. Enjoy in-floor radiant heating, ductless A/C, and an on-demand hot water system. The updated kitchen includes under-cabinet lighting, a chefs island, built-in microwave, and range hood, perfect for entertaining. High-end vinyl plank flooring and a cozy propane fireplace create warm, inviting spaces throughout. Work from home with ease - Starlink is installed and roadside fibre will soon be available. A massive 700 sq ft deck connects to the 240 sq ft insulated bunkie to sleep guests, or functions perfectly as a year-round office. The bunkie features multiple outlets, a Pacific Energy stove, and attached storage with double doors. Relax in the 6-person hot tub under the stars, with soffit lighting setting the mood. The 26 x 32 triple garage is insulated and finished with steel siding, drywall, LED shop lights, and a 50,000 BTU propane heater. It includes a gravel parking pad, finished attic mezzanine with lighting and ethernet, and ample power outlets inside and out. Outbuildings include a 14 x 16 drive shed and an 8 x 12 insulated studio with lighting, outlets, and soundproofing - ideal for a home office or recording space. The property is gated and fenced on three sides with a creek running along the back. Just minutes to Markdale for shopping, hospital, and schools. Located on a school bus route with ATV/snowmobile trails nearby and only 3 minutes to Bells Lake for boating, swimming, and fishing. A versatile property, perfect as a year-round home, a weekend escape, or a retirement haven, surrounded by hundreds of acres of Saugeen Valley Conservation land - tranquil, scenic, and incredibly private. (id:46441)
35 Keefer Street
Dysart Et Al (Dysart), Ontario
Custom Built - 2023 Chalet style - Welcome to 35 Keefer Street, this 2+1 bedroom, 3 bath home is ideally positioned within one of Haliburton's subdivisions of unique homes. Keefer Street is within walking distance to Rotary Park on Head Lake, tennis courts, playgrounds, schools, hospital, downtown and summer Farmers Market. Inviting floor plan which features a one bedroom, 4 pc bathroom & wet bar area on the lower level - offering opportunities for multigenerational accommodation, rental income, nanny or care provider. Stone patio, Radiant in-floor heating throughout including the attached double garage. On demand heated water, quartz and marble countertops. Expansive primary suite featuring walk-in closet , 4 pc ensuite, direct access to the L shaped upper deck from the primary suite. Beautiful Split Bedroom main floor plan allows for added privacy for family or guests, boasting a second 4 pc bathroom. Laundry abilities on both floors. Quartz countertops with ample cupboard space, an entertainer's delight to prepare food for family and friends while they sit at the bar area, extra beverages cooling in the wine fridge. Spacious L shaped upper deck allows for easy al fresco dining. (id:46441)


