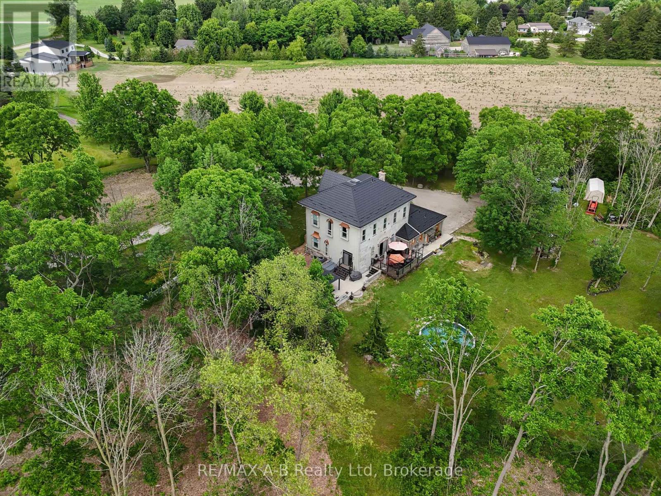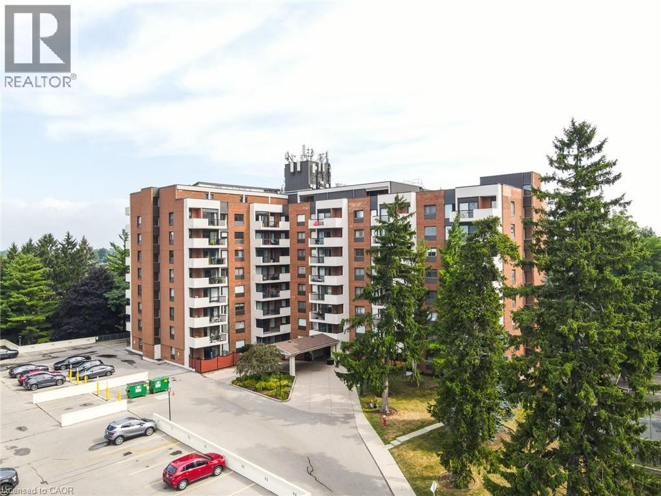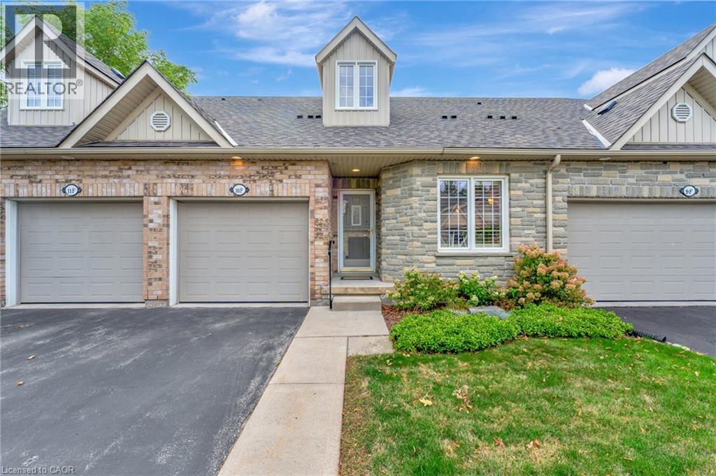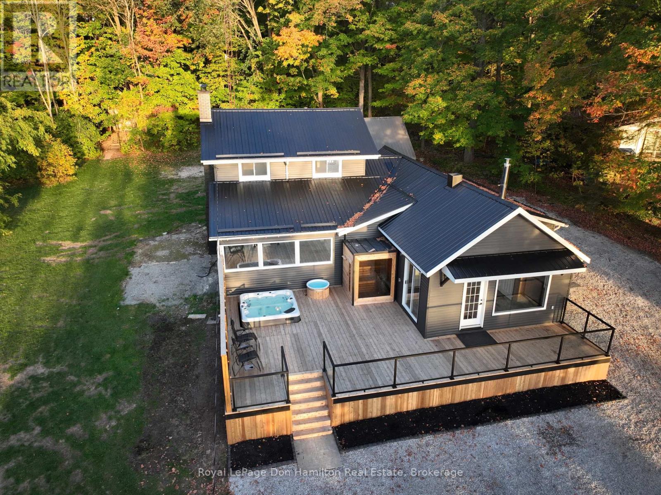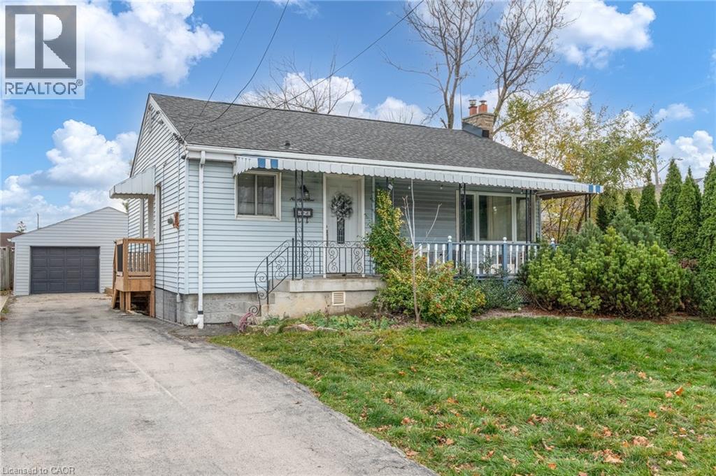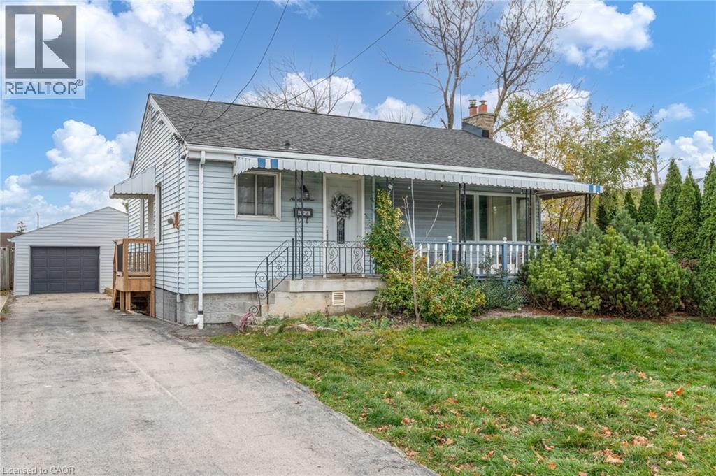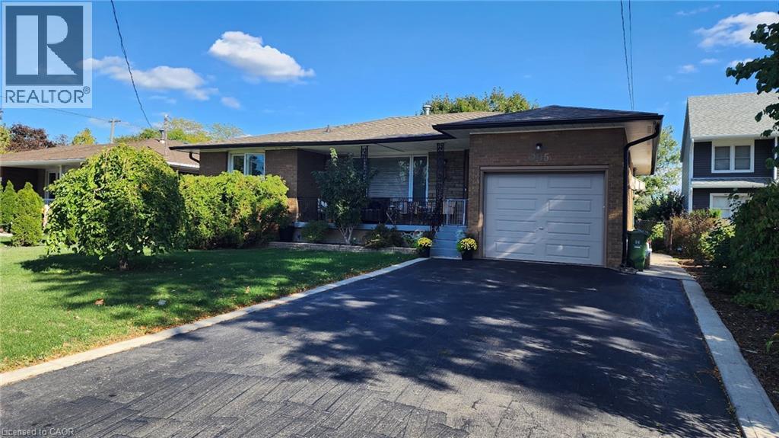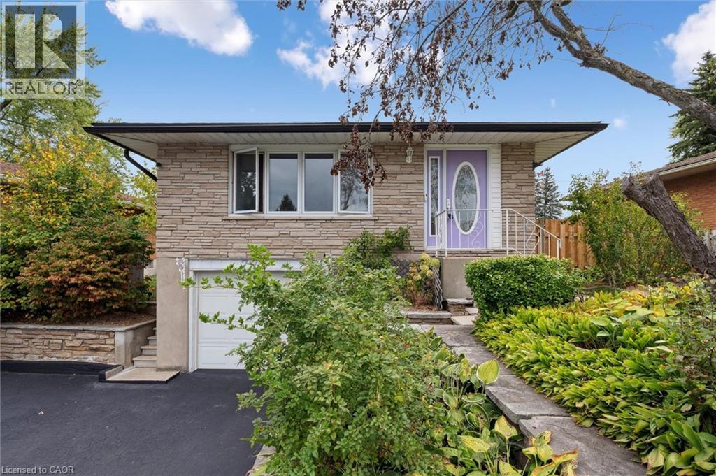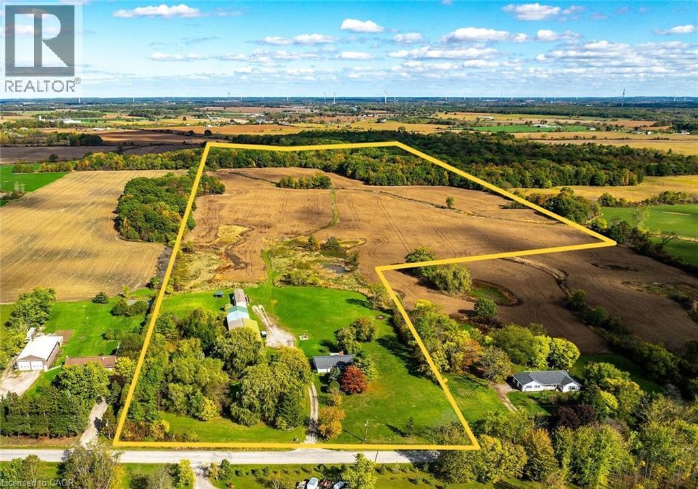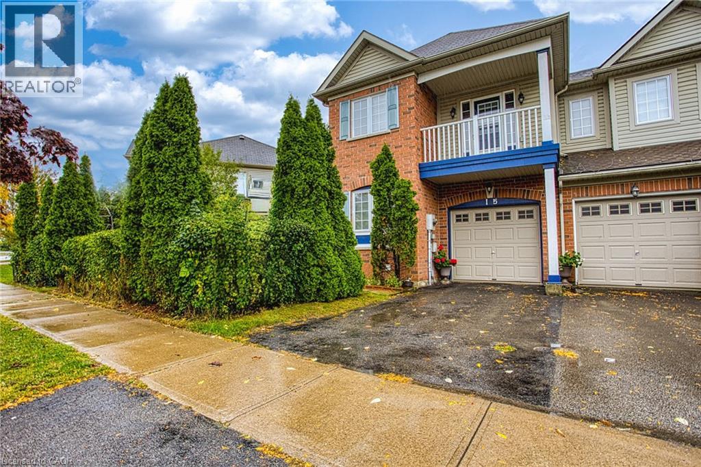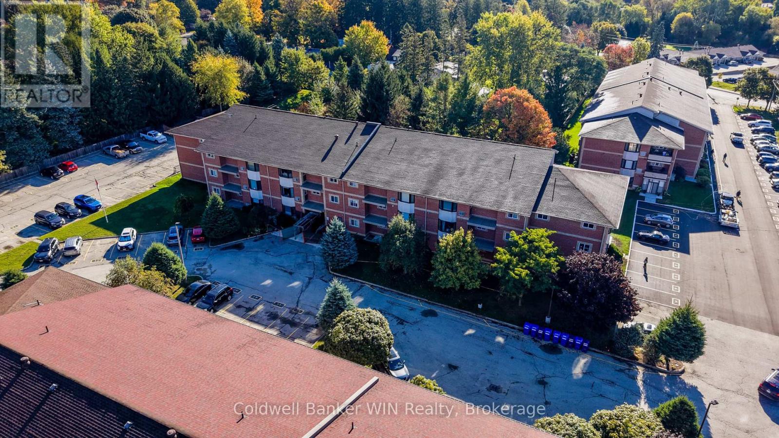12096 Gale Road
North Middlesex (Carlisle), Ontario
Ideally located just 20 minutes from Hyde Park and only 30 minutes to Grand Bend and Strathroy, this remarkable 5-bedroom, 4-bathroom custom-built home offers the comforts of country living without sacrificing access to work and shopping. Set on 20.5 peaceful acres (5.5 of which are workable) it is a rare blend of natural beauty, timeless design, and meaningful detail. Its over 2,700 sq ft of living space is filled with character and craftsmanship. Soaring 12-foot ceilings on the main level and 10-foot ceilings upstairs create a grand sense of space and light. Black walnut floors, milled from trees harvested right on the property, ground the home in its surroundings. Structural exposed beams salvaged from heritage barns and homes across Southwestern Ontario add both strength and rustic elegance. Antique architectural details have been lovingly integrated throughout; stair posts from a historic London home, spindles from a Toronto mansion, brass light fixtures from a Stratford church, and a statement chandelier from a church in Chatham. The primary bedroom features floors reclaimed from the original homestead that once stood on the land. The kitchen is a standout. Any chef would love preparing food for their family and guests in this thoughtfully designed space. Outdoors, enjoy a 16'x20' composite deck and a seperate concrete patio with footings already in place for a future addition. A freshwater creek winds through the property, home to lake trout and fall salmon, offering natural beauty year-round. Additionally is a charming converted carriage house with its own kitchenette, bathroom and laundry hook-up. This bonus space would be ideal for guests, extended family, or a home-based business. This is more than a home, it's a handcrafted living legacy built with heart, history, and an eye for enduring quality. This is a must see! Call for a private viewing today. (id:46441)
260 Sheldon Avenue N Unit# 807
Kitchener, Ontario
Welcome to Spruce Grove Condominiums! This bright and spacious 2-bedroom end-unit offers a perfect blend of comfort and convenience in one of Kitchener’s most desirable locations. This SUITE includes 1.5 bathrooms, convenient same-floor laundry, and TWO OWNED, UNDERGROUND PARKING SPACES— A RARE FIND! The open-concept layout features a functional kitchen that flows seamlessly into the living room, complete with a walkout to your private balcony — perfect for enjoying morning coffee or evening relaxation. Residents can take advantage of an impressive list of amenities, including an indoor pool, fitness room, games room, party room, guest suite, visitor parking, and tennis court. Situated near the Kitchener Auditorium with easy access to the Expressway, shopping, transit, and nearby parks, this condo provides a truly connected lifestyle. Ideal for professionals, downsizers, or investors alike — this home is ready for its next owner to move in and enjoy! (id:46441)
350 Doon Valley Drive Unit# 10f
Kitchener, Ontario
Welcome to 10F-350 Doon Valley Drive! This beautifully maintained unit showcases a charming stone and brick façade, low-maintenance landscaping, and a welcoming covered front porch. Step inside to discover a bright and modern main floor. Just off the entrance is a versatile living room originally designed as a second bedroom and a convenient 3-piece bath. The kitchen, ideal for entertaining, features timeless wood cabinetry, a tiled backsplash, and ceramic flooring, all seamlessly connected to the open-concept living area. Here, you'll find soaring cathedral ceilings with a skylight, warm hardwood floors, and sliding glass doors that open to your private backyard retreat. Outside, enjoy a two-tier deck surrounded by peaceful, private views. The spacious primary bedroom is filled with natural light and offers a walk-in closet along with a 4-piece ensuite bath. The fully finished basement adds even more living space, including a generous rec room with a cozy gas fireplace, a den for a home office or guest space, a 3-piece bathroom with a glass shower, and a large laundry room with ample storage. Additional heating includes the gas fireplace in the basement, providing both comfort and ambiance during colder months. Residents enjoy access to the popular Mill Club, complete with event space, a community library, games room, and fitness center. The location couldn't be better just minutes from the 401, backing onto scenic trails along the Grand River, and moments from Doon Valley Golf Club. Don't miss your chance to be part of this exceptional community! (id:46441)
144 Lake Dalrymple Road
Kawartha Lakes (Carden), Ontario
Escape to your own slice of paradise on beautiful Lake Dalrymple, one of the most sought-after lakes in the Kawarthas. This charming four-season home offers the perfect blend of modern comfort and serene lakeside living - ideal as a year-round residence or your dream cottage retreat. Step inside to find a bright and welcoming sunroom with expansive windows that frame breathtaking lake views, creating the perfect spot to enjoy your morning coffee and evening sunset. The open-concept living and dining area flows seamlessly into a modern, well-appointed kitchen, making it easy to entertain family and friends. The main floor also features a bonus room, filling the space with natural light and offering a front-row seat to the water. The primary bedroom includes its own 3-piece ensuite and a cozy fireplace, providing a peaceful haven after a day on the lake. Upstairs, you'll find two additional spacious bedrooms and a 4-piece bathroom, perfect for hosting guests or family getaways. Step outside and experience true lakeside living - relax on the expansive western red cedar deck overlooking the water, complete with a hot tub, cold plunge, and your very own sauna, creating a private spa-like retreat right at home. Spend the afternoon fishing or boating from your private dock, or unwind by the lakeside sitting area as the sun sets across the water. This is more than a property - its a lifestyle. Book your private showing today! (id:46441)
99 East 36th Street
Hamilton, Ontario
Great investment opportunity on the East Hamilton Mountain near parks, green space and commercial shopping centre! 2 units- main floor features 2 bed, 1 bath open concept throughout, two sets of in-suite laundry & large bedrooms with a front and rear deck. Lower unit is a 1 bed, 1 bath unit with an upgraded kitchen and bathroom that features a private side deck leading to the unit. Sitting on a generous lot (with ample 4 car parking), the opportunity continues with a large detached 434 square foot garage perfectly set for a garage suite conversion/storage that includes R1 zoning allowing no red tape! Unrestricted street parking. Garage was resided and re-shingled in 2021. Garage could also be easily rented out separately for $200+. Current AAA tenants (upper & lower) paying $3750/month combined +100% of utilities! Easy legal triplex conversion for more cash flow and value add! 20% downpayment, 4.25% interest rate, 30 year amortization enables positive cash flow! (id:46441)
99 East 36th Street
Hamilton, Ontario
Great investment opportunity on the East Hamilton Mountain near parks, green space and commercial shopping centre! 2 units- main floor features 2 bed, 1 bath open concept throughout, two sets of in-suite laundry & large bedrooms with a front and rear deck. Lower unit is a 1 bed, 1 bath unit with an upgraded kitchen and bathroom that features a private side deck leading to the unit. Sitting on a generous lot (with ample 4 car parking), the opportunity continues with a large detached 434 square foot garage perfectly set for a garage suite conversion/storage that includes R1 zoning allowing no red tape! Unrestricted street parking. Garage was resided and re-shingled in 2021. Garage could also be easily rented out separately for $200+. Current AAA tenants (upper & lower) paying $3750/month combined +100% of utilities! Easy legal triplex conversion for more cash flow and value add! 20% downpayment, 4.25% interest rate, 30 year amortization enables positive cash flow! (id:46441)
905 Upper Ottawa Street Unit# Main
Hamilton, Ontario
MAIN UNIT ONLY, Shared Laundry in common space. Available Dec 1st. This spacious 1,200 sqft 3-bedroom, 1 bath bungalow is filled with tons of natural light! Main unit comes with 2 parking spots on driveway, attached garage, and exclusive use to backyard with a shed. Large Kitchen has lots of storage space, dishwasher and a quartz countertops and backsplash. Located close to highway access, plazas and shops. Walking distance to schools and bus routes. Tenant is responsible for 70% of utilities and their own internet. (id:46441)
775 Regent Street
Cambridge, Ontario
Weclome to this beautiful renovated raised bungalow in one of Cambridge's most sought-after neighbourhoods. Offering a bright and functional open-concept design, this home features a formal living and dining room, two full bathrooms, and a carpet-free interior throughout. The modern kitchen is complete with an island counter, stainless steel appliances, and plenty of workspace, making it perfect for everyday living and enetrtaining. A convenient side entrance provides potential for a private rental suite or in-law setup. adding excellent versatility. Outside, the property sits on a large lot with a fully fenced, landscpaed backyard, a spacious deck, and a stunning setting for outdoor enjoyment. Ideally located within walking distance to schools, parks, and the Grand River, this home also offers easy access to shopping, transit, and both downtown Preston and downtown West Galt. Enjoy the vibrant restaurants, shops, and year-round events at the Gaslight District - all just a short drive away. (id:46441)
162 Young Road
Dunnville, Ontario
This 82-acre farm offers a rare opportunity to own a private, multi-purpose property with abundant wildlife and a mix of mature forest (about 35 acres), workable land (about 40 acres), yard space (about 5 acres), and a pond. Wildlife such as deer, turkeys, rabbits, and numerous birds frequent the property. The 1,469 sqft bungalow features 3 bedrms, 4-pc bath, a kitchen with ample cabinetry and all appliances included, a spacious living rm with gas fireplace, patio doors to a covered rear deck, accessible ramp entry, attached single garage, and a partially finished high & dry basement with a large family rm plus a cold rm, laundry and utility areas. Utilities include a working gas well, propane furnace, 4000-gallon cistern, water pump, 200-amp hydro panel, and full septic system. Gas well provides virtually free heat to the dwelling and workshop building, propane furnace serves as a supplementary source of forced air heating for the home. Updates include front window, gas fireplace, vinyl plank flooring, accessible wood ramp, new 18” toilet, vanity and grab bars. The outbuildings include a 3200 sqft metal clad, insulated workshop, built in 1981 with concrete floor and oil chang pit, 15 ft clear height ceiling and a 16’x14’ roll up door, gas well heat line (ceiling mounted heater not used, as-is) and 100-amp electrical panel. Also, a 1520 sqft, metal clad, uninsulated implement addition with gravel floor and hydro, built in 1988, plus a 768 sqft, drive shed addition with concrete floor and hydro, built in 1996 and a metal grain silo. The Mobile home is being sold separately (MLS #40779875). It will be removed from the property unless purchased sepatately by the Buyer as a secondary dwelling. Located between Dunnville and Smithville, within 30 minutes of Hamilton and HWY 403. Suitable for cash-croppers, hobby farmers, or outdoor enthusiasts. Tenant farmer is willing to rent land and will harvest the current crop. No agreement for 2026. Perfect country package! (id:46441)
753 Honey Harbour Road
Georgian Bay (Baxter), Ontario
Welcome to 753 Honey Harbour Road, a beautifully crafted custom home nestled on over seven private acres in the heart of Muskokas Georgian Bay Township. Designed with a commitment to energy efficiency, environmental sustainability, and healthy living, this newly built home offers a seamless blend of modern design and natural tranquility. Step inside to a spacious, light-filled layout featuring three main floor bedrooms and two full bathrooms, along with a versatile loft space ideal for additional bedrooms, a home office, or creative studio. Every detail of this home has been considered for maximum efficiency and comfort, from the insulated slab foundation with radiant heating and cooling to the state-of-the-art high efficiency heat pump system. Meticulously constructed with high performance materials and air sealing practices, the home is engineered for superior indoor air quality and year-round energy savings. Additional features include 200 amp electrical service, an onsite meter /EV charger, and a separate utility pole with RV outlet, perfect for camper or trailer hookup. With 230 feet of road frontage along scenic Honey Harbour Road, this property offers easy access to the 30,000 Islands, Georgian Bay Islands National Park, and nearby marinas in Honey Harbour and Port Severn. Enjoy world class boating, hiking, and recreation, plus proximity to Oak Bay Golf Club and year-round amenities in Midland, Orillia, and Barrie, all just 90 minutes from the GTA.Whether youre looking for a full time residence or a peaceful modern retreat, this one of a kind home offers the perfect balance of sustainability, comfort, and natural beauty. Dont miss the opportunity to make it yours. (id:46441)
15 Chloe Street
St. Catharines, Ontario
Welcome to 15 Chloe Street, a charming freehold end-unit townhome perfectly located in a quiet, family-friendly neighbourhood of St. Catharines. This home offers incredible value and is an ideal opportunity for first-time buyers or those looking to downsize without compromise. Step inside to find a spacious living room that flows seamlessly into the bright, functional kitchen, creating the perfect space for everyday living and entertaining. Upstairs, you’ll find comfortable bedrooms, including a primary suite with a beautiful ensuite and a balcony off one of the bedrooms, perfect for enjoying your morning coffee or relaxing in the evening. The unfinished basement provides endless potential to customize and expand your living space to suit your needs. Located just minutes from highway access, shopping, parks, and schools, this home blends convenience with comfort — all in a desirable, well-connected community. (id:46441)
302 - 440 Durham Street W
Wellington North (Mount Forest), Ontario
Welcome to this well maintained 2-bedroom, 2-bathroom condo, conveniently perched on the top floor of a well-managed condo apartment building in Mount Forest. With elevator access, ramped entrance and controlled entry doorway, this home offers the perfect combination of comfort, convenience, and peace of mind. Inside, the open-concept design creates a seamless flow between the eat-in kitchen and bright living room, highlighted by a large bay window and walkout to the private balcony; the ideal place to enjoy your morning coffee or unwind in the evening. The kitchen features updated countertops and a custom built-in pantry, providing both style and practical storage. The spacious primary suite includes a walk-through closet with en-suite privileges to the 5-piece main bathroom, offering a relaxing retreat. A generous second bedroom is perfect for guests, hobbies, or a home office. For added convenience, the laundry and storage room also features an extra 2-piece bathroom for guests. The parking space is 2nd from the front door which makes bringing in groceries a breeze. Residents enjoy a range of amenities, including a party room for gatherings, ramped accessibility, and a peaceful setting conveniently located near the local walking track and scenic trail system, all just a short jaunt from downtown shopping and restaurants. Whether you're looking to downsize, invest, or enjoy worry-free living, this condo offers it all in a welcoming community setting. (id:46441)

