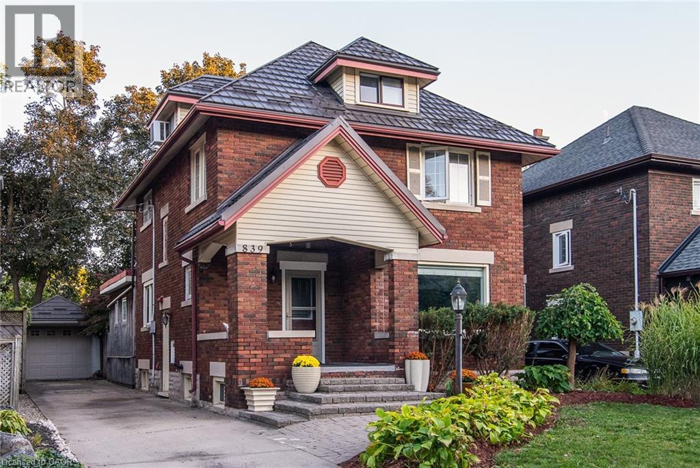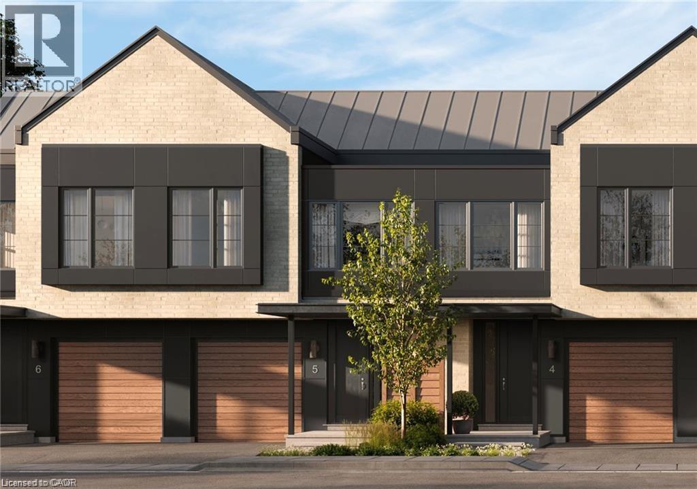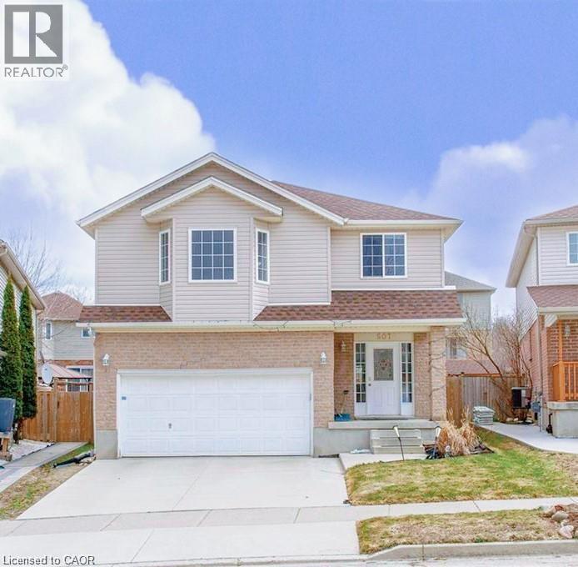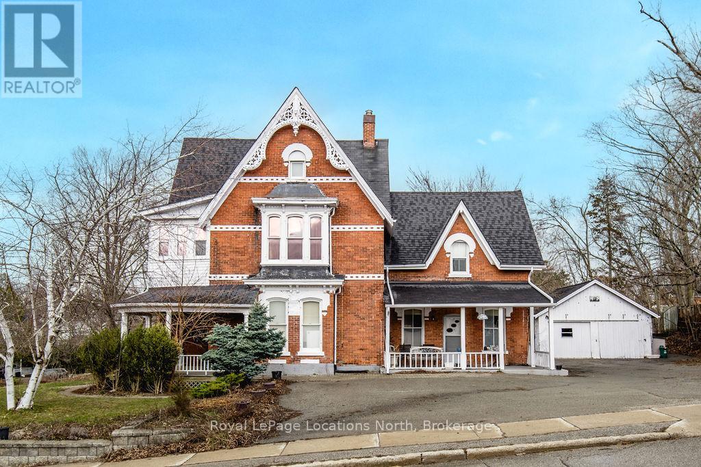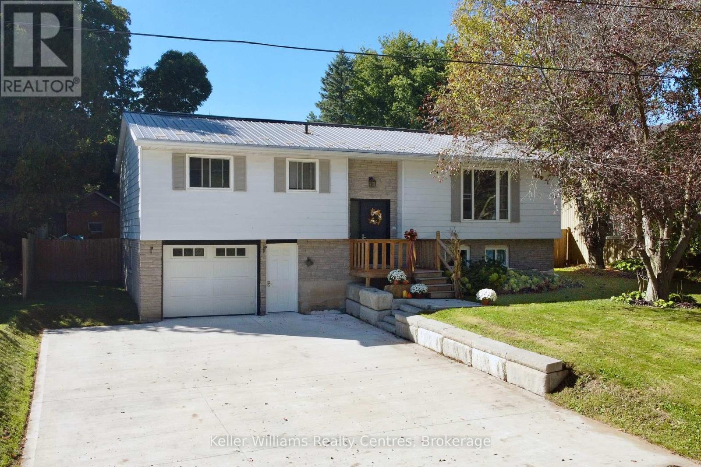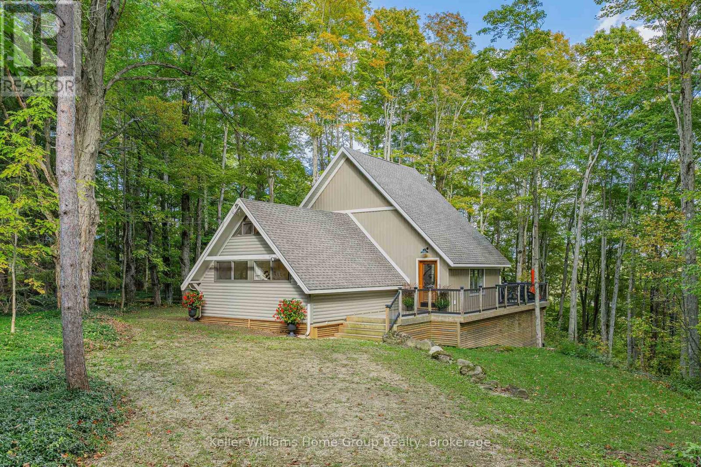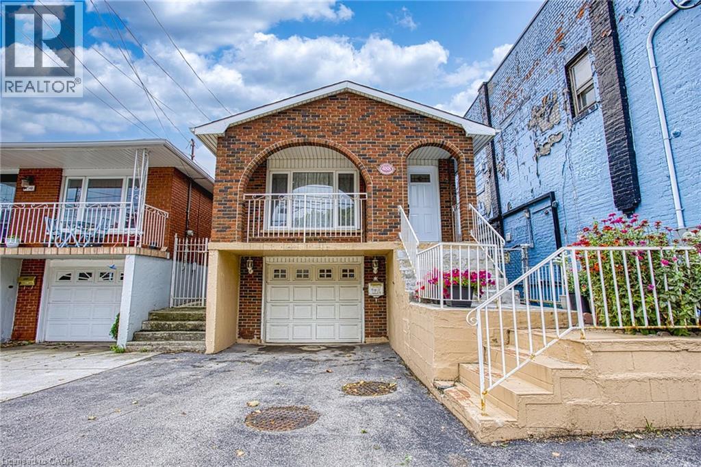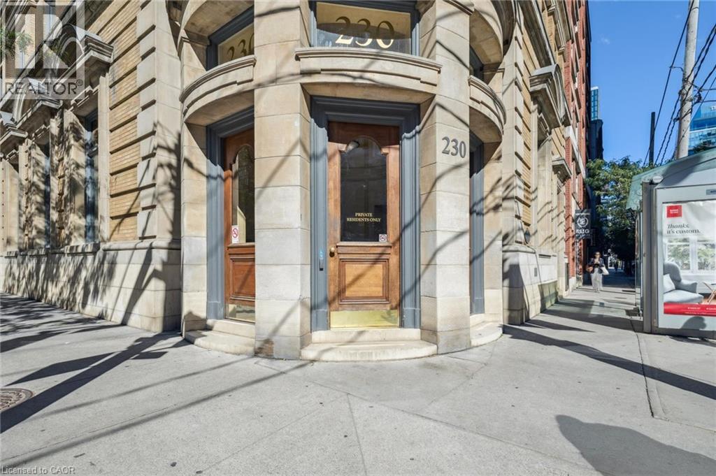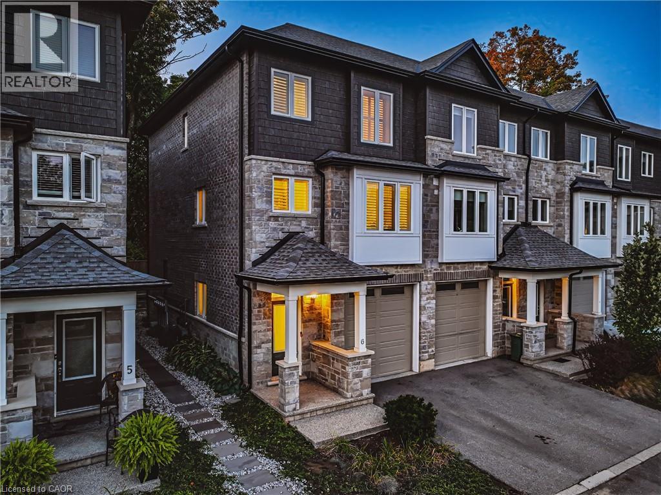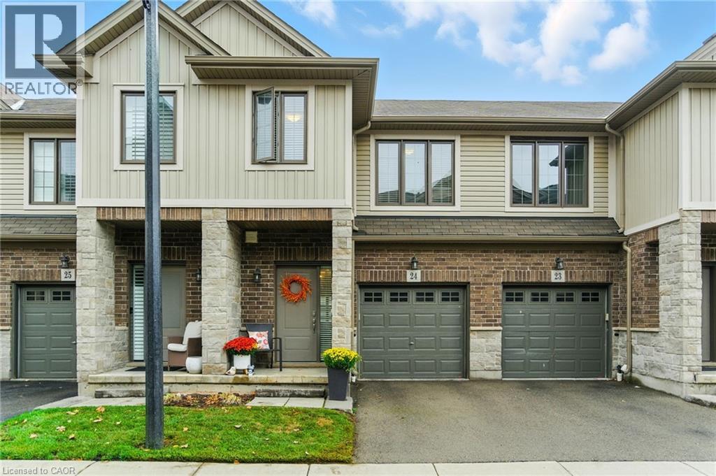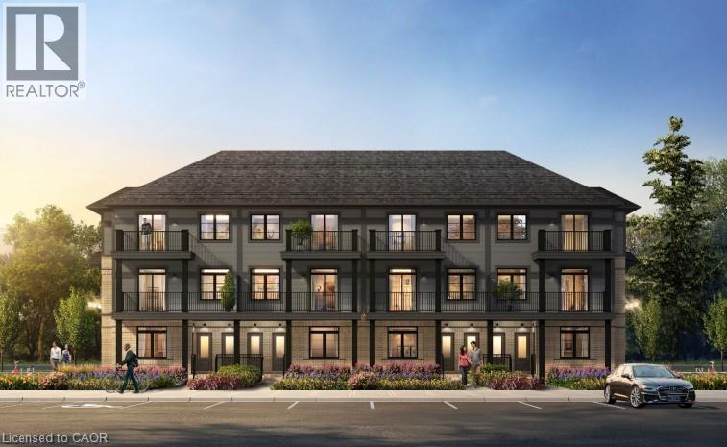839 Queens Boulevard
Kitchener, Ontario
Welcome to this gorgeous character-filled 2-storey home located on the prestigious, majestic and tree-lined Queens Boulevard. Perfectly blending historic charm with modern updates, this home is truly move-in ready. Main Floor Highlights: Spacious foyer leading into an open-concept living & dining room with newer engineered hardwood flooring Bright kitchen with raised panel oak cabinets and a built-in gas cooktop. Cozy main floor family room featuring a gas fireplace, 2-piece bathroom, large newer window, and a walkout to the deck & private fenced backyard with a tranquil pond Second Floor: Three comfortable bedrooms, Nicely appointed 4-piece bathroom with a glassed-in shower,Walkout access to a large flat rooftop area — ideal for a future sun deck or garden. Finished Loft Retreat: Exquisite loft bedroom with a gas fireplace and charming Juliet balcony — perfect for a private escape or playground for kids. Additional Features: Newer stylish metal roof.Updated wiring throughout. Family room addition with board & batten exterior Basement includes a laundry area plus an additional bright room with a wardrobe ideal as an office or den, cold room for preserves. Single car garage.This is a move-in-and-relax home with additional possibilities to make it your own. Located on one of Kitchener's most sought-after boulevards, this property combines timeless charm with thoughtful updates — an opportunity not to be missed! This is a Hospital Quiet zones with all sirens off. (id:46441)
2273 Turnberry Road Unit# 20
Burlington, Ontario
NEW EXECUTIVE TOWNHOME by Branthaven Homes with a finished basement, tucked away in an exclusive enclave in the prestigious Millcroft golf community. Offering 2,275 sq.ft. of living space with 3+1 bedrooms, 4 bathrooms, and quality finishes throughout. The thoughtfully designed layout fills the home with natural light on every level. The main floor boasts an open-concept design with wide plank flooring, high ceilings, and oversized windows. A spacious family room flows into the dining area, while the modern kitchen features a large island with seating, stainless steel appliances, quartz counters, and a separate pantry. Step outside to the deck perfect for entertaining. Upstairs, you’ll find 3 bedrooms, 2 full bathrooms, and convenient bedroom-level laundry. The primary suite includes a walk-in closet and a private ensuite. The finished lower level adds exceptional living space with a guest suite, an additional family/rec room, and a full bathroom—ideal for visitors or extended family. Enjoy great curb appeal and maintenance-free living in one of Burlington’s most sought-after communities. With Millcroft’s beautiful golf course, top-ranked schools, shops, dining, and amenities just steps away—and easy access to the 407, 403/QEW, and Appleby GO—this home offers the perfect balance of luxury, convenience, and lifestyle. Come experience carefree living in Branthaven’s Millcroft community! (id:46441)
507 American Beech Avenue
Waterloo, Ontario
Move in condition. Most popular location with best schools, Mins to Abraham Erb and Laurel Heights high school. close to trails and forest. Open concept with hardwood floor through the house, Vaulted ceiling make the house more bright and open. main level office could be the fourth room with 2pc bath beside it. Fully finished basement with Rec. room and 3pc bath. Master bedroom with ensuite, super entertaining space, Fenced yard with big shed, lots of storage spaces for your garden equipments. On the bus routes, close to YMCA, shopping center, Library. (id:46441)
3 Peel Street
Barrie (Wellington), Ontario
Welcome to 3 Peel Street, a unique and versatile property offering strong income potential in a sought-after downtown location. Situated on a spacious corner lot,this legal 4-plex also includes a detached in-law suite carriage house, offering a total of 5 self-contained units, all within walking distance to the library, farmers market, transit, and local amenities. The focal point is a red brick century home full of character, featuring distinctive gable details and timeless curb appeal. Inside,the property blends historic charm with functional living across multiple rental units. Unit 1, on the main floor, is a 3-bedroom suite with a separate powder room and a dedicated bath/shower room. Unit 2, in the detached carriage house, offers two bedrooms, a living room, kitchen, and a 4-piece bathroom, ideal for tenants seeking added privacy. Unit 3 is a 1- bedroom with new flooring and a refreshed 3-piece bathroom. Unit 4 is a spacious 1-bedroom with an eat-in kitchen, separate living room, full 4-piece bathroom, and fresh paint with new floors. Unit 5 features one bedroom, a galley-style kitchen, separate living room, and a 3-piece bath. Recent upgrades include electrical and plumbing inspections, a new pressure booster for the water system, and two new rental hot water heaters. The property offers parking for multiple vehicles and detached garage space for tenant storage. 4 out of the 5 units are currently tenanted. (id:46441)
9 Union Street N
Brockton, Ontario
Welcome to this raised bungalow in the quiet community of Riversdale, situated on a generous 66 x 132 lot. With an attached garage, concrete driveway, and a large fully fenced yard, this property offers great space both inside and out. The main level features an open-concept kitchen, living, and dining area, perfect for family living or entertaining. The kitchen is equipped with appliances, an island with overhang for barstool seating, and a dining area with a walkout to a spacious deck overlooking the backyard. Three comfortable bedrooms and a full bathroom complete this level. The finished basement provides additional living space with a cozy rec room warmed by a wood stove, plenty of storage, garage access, and laundry facilities. A 10 x 31 shed with hydro out back offers an excellent workshop or space for toys. Notable updates include the concrete driveway and retaining wall, vinyl flooring in the lower level and bedrooms, a steel roof (approx 2015), and updated windows for peace of mind. The home is equipped with a full water treatment system and is conveniently located just 20 minutes from Bruce Power. Combining functionality and charm on a great lot, this home is ideal for families, first-time buyers, or those looking for extra outdoor space. (id:46441)
219 Bowles Bluff Road
Grey Highlands, Ontario
The term cozy is an understatement when it comes to this picturesque A-frame chalet situated directly on the escarpment, in the heart of the spectacular Beaver Valley area. If you are an outdoor enthusiast who enjoys every seasonal activity to the fullest, but also loves to relax at the end of the day, you are in luck! This charming property is a 2 minute drive (or 15 minute walk) to the Upper Chalet at the well known Beaver Valley Ski Club. Your family can make lasting memories of quality time together on the slopes each weekend, and then be home in no time flat to enjoy apres ski with family & friends. Autumn is a favourite season here as well, with the Bruce Trail at your fingertips, and views to die for! If you love to hike or cycle, the colours of fall cannot be missed in one of Ontarios best kept secrets. When summer finally rolls around again and your vibes switch to sun & fun, you can be at Lake Eugenia in no time, and a number of other beautiful beaches within a 30 minute drive.This old meets new abode on .57 acres, sits on a secluded, treed lot, with 3 bedrooms plus a sleeping loft, 2 bathrooms, and a wonderful open concept main living area with 16 foot ceilings, a massive wall of windows overlooking nature, magnificent Douglas Fir beams, and a grand Town & Country fireplace which anchors the space, providing an ambience like no other! The private, oversized deck creates a great outdoor living space with a partial view of the valley in the winter, and the feeling of living in a tree house in the summer & fall. Whether you have been thinking about a recreational getaway, or your full time home away from the hustle and bustle, look no further! (id:46441)
488 Barton Street E
Hamilton, Ontario
Conveniently located in a central Hamilton neighbourhood, this home offers a fantastic blend of space and potential. Just minutes from major highways, transit, and everyday amenities, it’s ideal for commuters or anyone seeking easy access to the best the city has to offer. Inside, you’ll find a large, versatile basement complete with a full kitchen, providing ample storage and the perfect setup to create an in-law suite—great for extended family or additional income possibilities. The main living areas are comfortable and welcoming, while the private backyard is a peaceful retreat for outdoor entertaining or quiet relaxation. Whether you’re looking for a family home, a property with income potential, or a smart investment in a thriving Hamilton community, 488 Barton Street East delivers space, flexibility, and a location that can’t be beat. (id:46441)
230 King Street E Unit# 1109
Toronto, Ontario
This bright west-facing one bedroom, one bathroom condo offers open-concept main floor living in the heart of Toronto. Featuring slate and engineered hardwood flooring, full-sized appliances, and a granite breakfast bar, the kitchen and living area are designed for both style and function. Enjoy expansive, unobstructed views of the CN Tower and downtown skyline - all from the comfort of your living room. Located just a 12-minute walk to the Toronto waterfront, you’ll be steps from world-class shopping, dining, and entertainment, including the St. Lawrence Market, Distillery District, St. James Cathedral and Eaton Centre. Residents enjoy a full suite of amenities, including 24-hour concierge, rooftop deck with BBQs, party room / co-working space with WIFI & guest suites, gym, whirlpool hot tub, sauna and visitor parking. This an exceptional opportunity for those prioritizing location, lifestyle, and value. (id:46441)
111 Wilson Street E Unit# 6
Ancaster, Ontario
Credit to buyer on closing of 1 Year Condo Fees! Stunning end unit town located in desirable sought after Ancaster village, walkable to coffee shops, fabulous dining, french bakery, summer farmers market, memorial arts centre, trails, schools, grocery and more! Meticulously maintained in like new condition, freshly painted with California shutters throughout, this home is turn key. The main level welcomes you from the covered porch into a flex space, currently used as home gym with double door walk out to exposed aggregate patio. Inside entry from garage. Convenient 2 piece bath with quartz counter. On the main level, you will find an elegant and exceptionally spacious living room/kitchen with 9 ft ceilings, crown moulding, hardwood floors. Living room is centred around gas fireplace with double door access to deck with bbq gas line and facing ravine. Dining area and kitchen peninsula offers ample room for entertaining. Crisp white kitchen with quartz counters, premium hardware, pearl finish textured tile backsplash, stainless steel appliances including gas stove, ample kitchen cabinet space with pantry. Main level 2 piece bath with quartz counter vanity and hexagon tile floor. Upstairs you will find three bedrooms, laundry, 2 full baths. Primary suite with walk in closet, ensuite with walk in glass shower, two large windows facing ravine. Additional 4 piece bath with quartz counter vanity and tub. No rental Items! Enjoy the Ancaster lifestyle with this beautiful move in ready home. (id:46441)
377 Glancaster Road Unit# 24
Hamilton, Ontario
Welcome to 377 Glancaster Road, where city convenience meets a touch of country calm. This 3-bedroom, 2-storey townhome features 9' ceilings on the main level, gorgeous oak hardwood floors, a naturally bright and open living & kitchen area, beautiful mid-tone maple cabinetry and quartz countertops in the kitchen, California shutters in the living room, plus a walk-out to a lovely deck from the dining area-perfect for relaxing, with steps leading down to the back yard, a powder room, inside entry to garage, and upgraded lighting fixtures - all on the main floor. Upstairs, you'll find a generous primary bedroom which includes a sizeable walk-in closet with remote controlled ceiling fan, a spacious 4-piece bathroom with a tub-shower combo, 2 more bedrooms with spacious closets, and conveniently located 2nd floor laundry. Parking for two vehicles, with one space in the garage and another in the driveway. The unspoiled basement is high and dry, with thoughfully located mechanicals, terrific finishing potential, and an extra large window for tonnes of natural light. The location is ideal, quietly set on the edge of the city, yet only minutes from groceries, restaurants, and all the essentials. Commuters will love being just a ten-minute drive to the Linc. Book your private viewing today! Move right into this super-clean non-smoker home! (id:46441)
2 Oat Lane
Kitchener, Ontario
Welcome to 2 Oat Lane, a modern, bungalow-style townhome offering 950 sq. ft. of thoughtfully designed living space with private front and back entry. Perfect for first-time buyers, downsizers, or anyone seeking the ease of stair-free living with the comfort of low-maintenance ownership. Expertly crafted by Fusion Homes, these homes reflect a commitment to thoughtful design, quality construction, and lasting value. Fusion is known for building homes that blend modern aesthetics with functional living spaces, using premium materials and innovative layouts that elevate everyday living. Each home is designed with attention to detail, energy efficiency, and a deep understanding of what today’s homeowners value most. Step inside to an airy, open-concept layout highlighted by 9’ ceilings and oversized windows that flood the home with natural light. The contemporary kitchen is a true centerpiece, featuring quartz countertops, a flush breakfast bar, stylish tile backsplash, and a full stainless steel appliance package. The kitchen flows seamlessly into the dining and living areas, making it an inviting space for everyday living or entertaining. The spacious primary suite includes ample closet storage and a sleek glass-enclosed ensuite shower. A versatile second bedroom is ideal for guests, a home office, or hobby space. Extend your living outdoors with a private balcony—perfect for morning coffee or evening relaxation. Situated in the desirable Wallaceton community, you’ll enjoy nearby trails, parks, schools, shopping, and quick highway access. Don’t miss your chance to own in one of Kitchener’s most vibrant new neighbourhoods! (id:46441)
6 Lomond Lane
Kitchener, Ontario
Stylish Two-Storey Living in Wallaceton! Welcome to 6 Lomond Lane, a modern 3-bedroom, 2.5-bath townhome offering the perfect blend of comfort and convenience in one of Kitchener’s most sought-after new communities. With a spacious two-storey layout, this home is ideal for families, first-time buyers, or anyone seeking a stylish, low-maintenance lifestyle. Expertly crafted by Fusion Homes, these homes reflect a commitment to thoughtful design, quality construction, and lasting value. Fusion is known for building homes that blend modern aesthetics with functional living spaces, using premium materials and innovative layouts that elevate everyday living. Each home is designed with attention to detail, energy efficiency, and a deep understanding of what today’s homeowners value most. Step inside to a bright open-concept main floor featuring 9’ ceilings and oversized windows that fill the space with natural light. The contemporary kitchen boasts quartz countertops, a flush breakfast bar, a tile backsplash, and a full stainless steel appliance package. The adjoining dining and living areas flow seamlessly, creating a perfect setting for both entertaining and everyday family life. A convenient powder room and access to your private outdoor space complete the main level. Upstairs, the primary suite is a true retreat with ample closet space and a modern ensuite featuring a glass shower. Two additional bedrooms provide plenty of flexibility for kids, guests, or a home office, while a full 4-piece bathroom. With high-quality finishes throughout, durable flooring, air conditioning, and thoughtful design details, this home is move-in ready. Located in the vibrant Wallaceton community, you’ll love the access to scenic trails, parks, schools, shops, and quick highway connections. 6 Lomond Lane is the perfect opportunity to enjoy stylish, family-friendly living in the heart of Kitchener. (id:46441)

