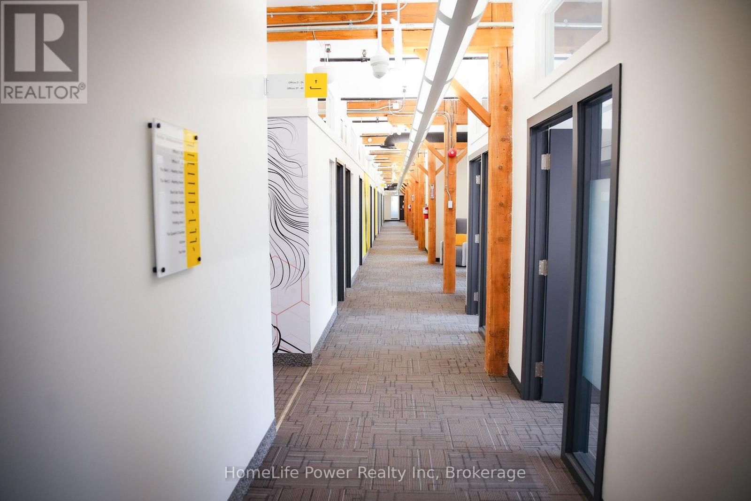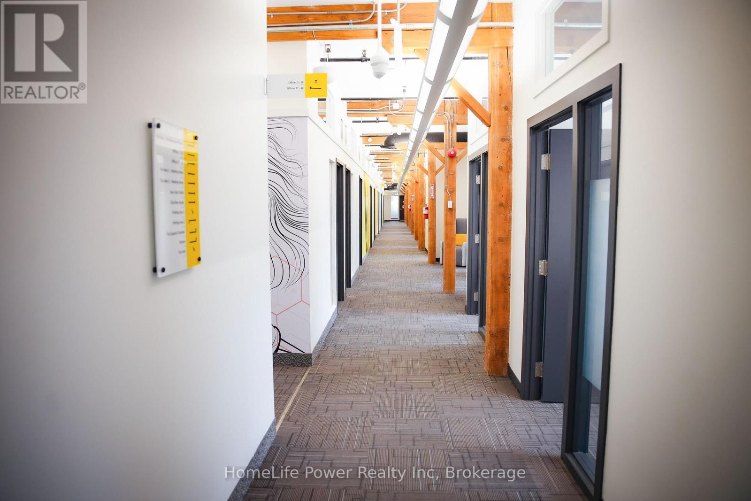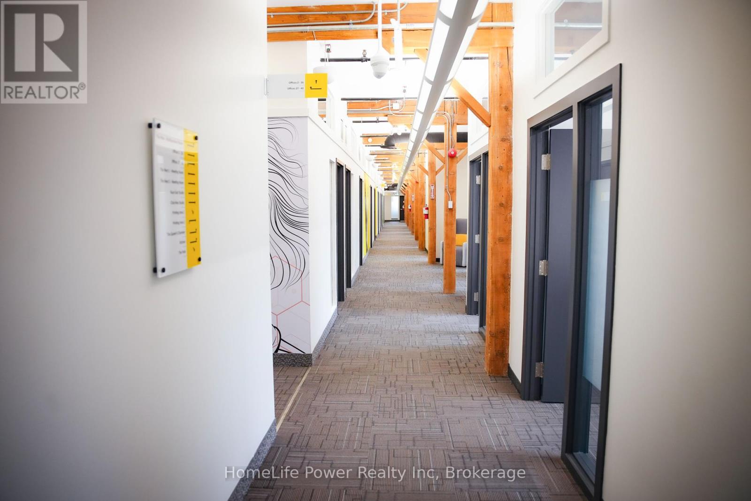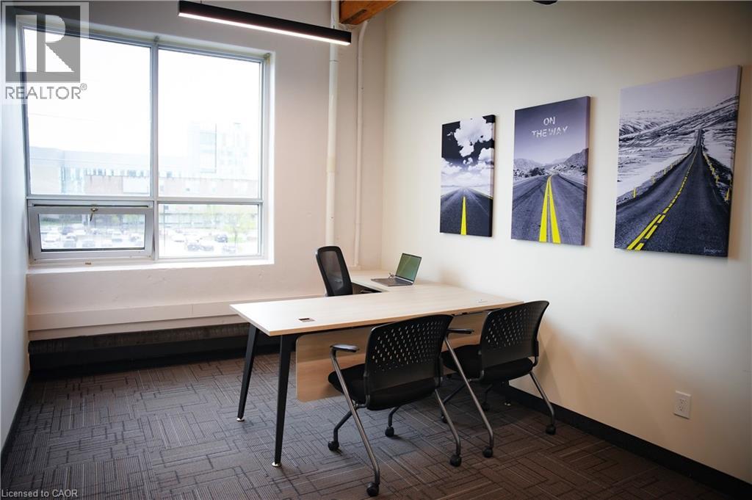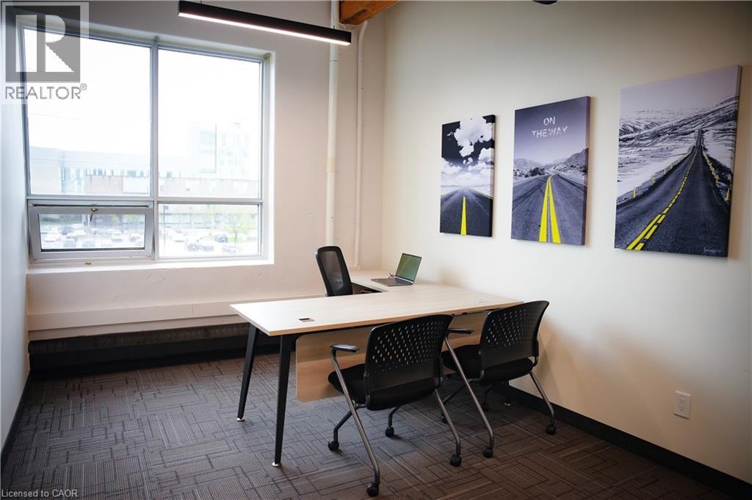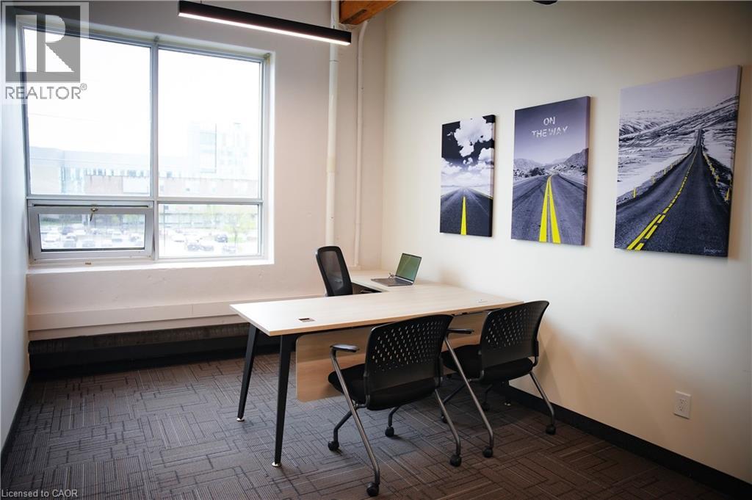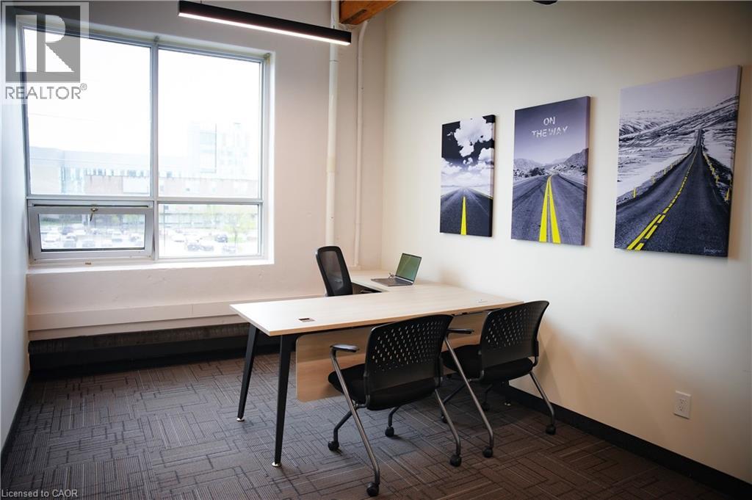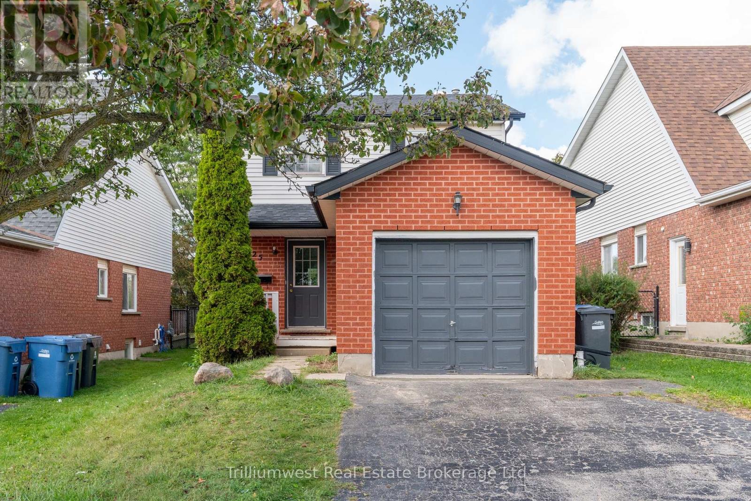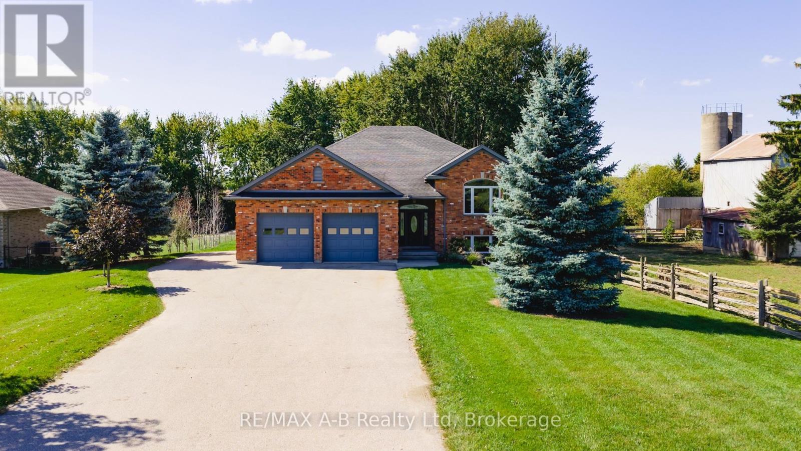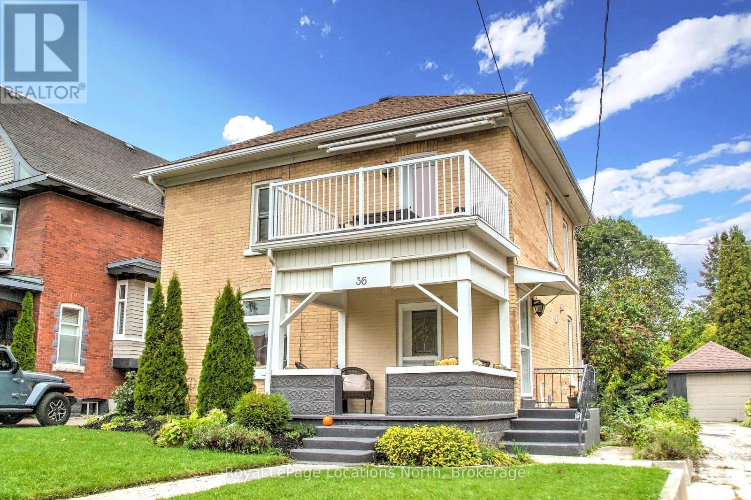300 - 6 - 72 Victoria Street S
Kitchener, Ontario
CollabHive offers fully serviced and furnished offices with 24/7 access, designed to help you work, connect, and grow.Conveniently located in Kitchener's vibrant corporate district - just steps from Google and leading tech companies, and easily accessible from all major highways - whether you're a solopreneur, start-up, or a scaling company, CollabHive private offices and co-working spaces puts your business needs at the center of a very productive and creative environment.Enjoy ultra-high-speed internet, modern furnishings, and access to premium amenities including fully equipped meeting rooms, soundproof pods, and podcasting studios, and more. The inspiring CollabHive environment fosters productivity, networking, and collaboration within our dynamic member community. CollabHive offers flexible membership options with short- or long-term private offices and co-working spaces to any size of team. (id:46441)
300 - 11 - 72 Victoria Street S
Kitchener, Ontario
CollabHive offers fully serviced and furnished offices with 24/7 access, designed to help you work, connect, and grow.Conveniently located in Kitchener's vibrant corporate district - just steps from Google and leading tech companies, and easily accessible from all major highways - whether you're a solopreneur, start-up, or a scaling company, CollabHive private offices and co-working spaces puts your business needs at the center of a very productive and creative environment.Enjoy ultra-high-speed internet, modern furnishings, and access to premium amenities including fully equipped meeting rooms, soundproof pods, and podcasting studios, and more. The inspiring CollabHive environment fosters productivity, networking, and collaboration within our dynamic member community. CollabHive offers flexible membership options with short- or long-term private offices and co-working spaces to any size of team. (id:46441)
300 - 20 - 72 Victoria Street S
Kitchener, Ontario
CollabHive offers fully serviced and furnished offices with 24/7 access, designed to help you work, connect, and grow.Conveniently located in Kitchener's vibrant corporate district - just steps from Google and leading tech companies, and easily accessible from all major highways - whether you're a solopreneur, start-up, or a scaling company, CollabHive private offices and co-working spaces puts your business needs at the center of a very productive and creative environment.Enjoy ultra-high-speed internet, modern furnishings, and access to premium amenities including fully equipped meeting rooms, soundproof pods, and podcasting studios, and more. The inspiring CollabHive environment fosters productivity, networking, and collaboration within our dynamic member community. CollabHive offers flexible membership options with short- or long-term private offices and co-working spaces to any size of team. (id:46441)
300 - 29 - 72 Victoria Street S
Kitchener, Ontario
CollabHive offers fully serviced and furnished offices with 24/7 access, designed to help you work, connect, and grow.Conveniently located in Kitchener's vibrant corporate district - just steps from Google and leading tech companies, and easily accessible from all major highways - whether you're a solopreneur, start-up, or a scaling company, CollabHive private offices and co-working spaces puts your business needs at the center of a very productive and creative environment.Enjoy ultra-high-speed internet, modern furnishings, and access to premium amenities including fully equipped meeting rooms, soundproof pods, and podcasting studios, and more. The inspiring CollabHive environment fosters productivity, networking, and collaboration within our dynamic member community. CollabHive offers flexible membership options with short- or long-term private offices and co-working spaces to any size of team. (id:46441)
72 Victoria Street S Unit# 1
Kitchener, Ontario
CollabHive offers fully serviced and furnished offices with 24/7 access, designed to help you work, connect, and grow. Conveniently located in Kitchener’s vibrant corporate district — just steps from Google and leading tech companies, and easily accessible from all major highways — whether you’re a solopreneur, start-up, or a scaling company, CollabHive private offices and co-working spaces puts your business needs at the center of a very productive and creative environment. Enjoy ultra-high-speed internet, modern furnishings, and access to premium amenities including fully equipped meeting rooms, soundproof pods, and podcasting studios, and more. The inspiring CollabHive environment fosters productivity, networking, and collaboration within our dynamic member community. CollabHive offers flexible membership options with short- or long-term private offices and co-working spaces to any size of team. (id:46441)
72 Victoria Street S Unit# 29
Kitchener, Ontario
CollabHive offers fully serviced and furnished offices with 24/7 access, designed to help you work, connect, and grow. Conveniently located in Kitchener’s vibrant corporate district — just steps from Google and leading tech companies, and easily accessible from all major highways — whether you’re a solopreneur, start-up, or a scaling company, CollabHive private offices and co-working spaces puts your business needs at the center of a very productive and creative environment. Enjoy ultra-high-speed internet, modern furnishings, and access to premium amenities including fully equipped meeting rooms, soundproof pods, and podcasting studios, and more. The inspiring CollabHive environment fosters productivity, networking, and collaboration within our dynamic member community. CollabHive offers flexible membership options with short- or long-term private offices and co-working spaces to any size of team. (id:46441)
72 Victoria Street S Unit# 20
Kitchener, Ontario
CollabHive offers fully serviced and furnished offices with 24/7 access, designed to help you work, connect, and grow. Conveniently located in Kitchener’s vibrant corporate district — just steps from Google and leading tech companies, and easily accessible from all major highways — whether you’re a solopreneur, start-up, or a scaling company, CollabHive private offices and co-working spaces puts your business needs at the center of a very productive and creative environment. Enjoy ultra-high-speed internet, modern furnishings, and access to premium amenities including fully equipped meeting rooms, soundproof pods, and podcasting studios, and more. The inspiring CollabHive environment fosters productivity, networking, and collaboration within our dynamic member community. CollabHive offers flexible membership options with short- or long-term private offices and co-working spaces to any size of team. (id:46441)
72 Victoria Street S Unit# 11
Kitchener, Ontario
CollabHive offers fully serviced and furnished offices with 24/7 access, designed to help you work, connect, and grow. Conveniently located in Kitchener’s vibrant corporate district — just steps from Google and leading tech companies, and easily accessible from all major highways — whether you’re a solopreneur, start-up, or a scaling company, CollabHive private offices and co-working spaces puts your business needs at the center of a very productive and creative environment. Enjoy ultra-high-speed internet, modern furnishings, and access to premium amenities including fully equipped meeting rooms, soundproof pods, and podcasting studios, and more. The inspiring CollabHive environment fosters productivity, networking, and collaboration within our dynamic member community. CollabHive offers flexible membership options with short- or long-term private offices and co-working spaces to any size of team. (id:46441)
72 Victoria Street S Unit# 6
Kitchener, Ontario
CollabHive offers fully serviced and furnished offices with 24/7 access, designed to help you work, connect, and grow. Conveniently located in Kitchener’s vibrant corporate district — just steps from Google and leading tech companies, and easily accessible from all major highways — whether you’re a solopreneur, start-up, or a scaling company, CollabHive private offices and co-working spaces puts your business needs at the center of a very productive and creative environment. Enjoy ultra-high-speed internet, modern furnishings, and access to premium amenities including fully equipped meeting rooms, soundproof pods, and podcasting studios, and more. The inspiring CollabHive environment fosters productivity, networking, and collaboration within our dynamic member community. CollabHive offers flexible membership options with short- or long-term private offices and co-working spaces to any size of team. (id:46441)
25 Sidney Crescent
Guelph (Kortright West), Ontario
Welcome to 25 Sidney Street, a detached 3-bedroom home located in a highly sought-after area close to the University of Guelph. This property offers 1.5 bathrooms, a garage, and sits in a neighbourhood known for strong student investment potential. Presents an excellent opportunity for first-time buyers looking to get into the market or for investors seeking a solid addition to their portfolio. With its great bones, convenient location, and endless possibilities, 25 Sidney is a property with true potential. (id:46441)
75 Thames Road
St. Marys, Ontario
Country Oasis on the Edge of St. Marys. Nestled on 0.6 of an acre and surrounded by open fields and pasture, this custom-built 2012 home marries classic country charm and modern comfort. With over 2,600 sq. ft. of thoughtfully designed living space, every detail was created with functionality in mind. The main floor welcomes you with 9-foot ceilings, an inviting open-concept layout, and a beautiful kitchen ideal for gathering with family and friends. The impressive primary suite includes a walk-in closet and spa-like ensuite, complemented by two additional spacious bedrooms, 2.5 bathrooms, and a convenient main-floor laundry/mudroom. A fully finished basement provides even more space for your growing family. Comfort is a priority here with in-floor heating throughout the main level, basement, and attached garage. Step outside and you'll fall in love with the 30 x 35 heated shop, large paved laneway, and private concrete patio perfect for entertaining or simply enjoying the peaceful surroundings. Mature trees frame the property, creating a sense of privacy and tranquility with plenty of room for gardening, play, or relaxation. 75 Thames Road is more than a home its a peaceful country retreat offering privacy, practicality and a lifestyle defined by space and serenity. (id:46441)
36 Nelson Street E
Meaford, Ontario
Lovely two storey brick Century Home just steps from Meaford's inner harbour, local shops and restaurants and Meaford Hall - Welcome to 36 Nelson St. Currently functioning as a two unit dwelling or could easily be converted back to a single family home. Unit One has three generous bedrooms, one and a half baths, in suite laundry, large kitchen, living and dining rooms, a balcony and covered front porch. Unit Two is a one bed, two bath unit with large kitchen and living room. Outside, enjoy a rear deck, large yard and a detached garage. Many upgrades to interior finishes including engineered wide plank flooring on main floor, furnace (2021) and roof (2023 & 2025). (id:46441)

