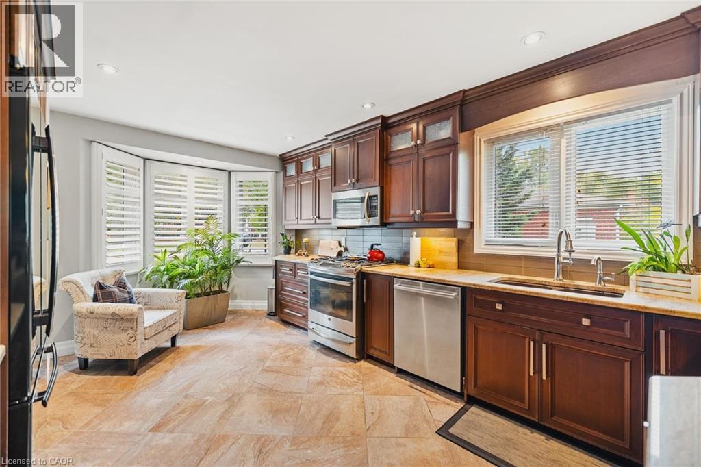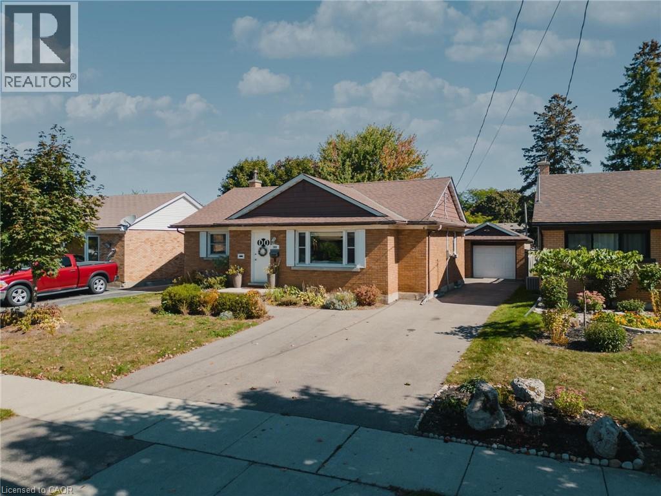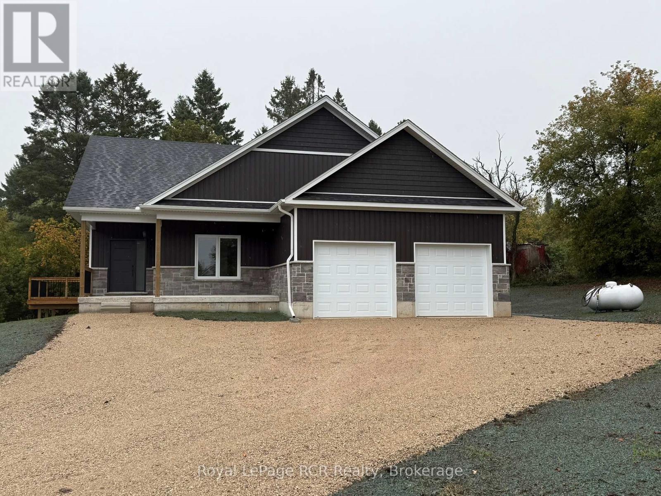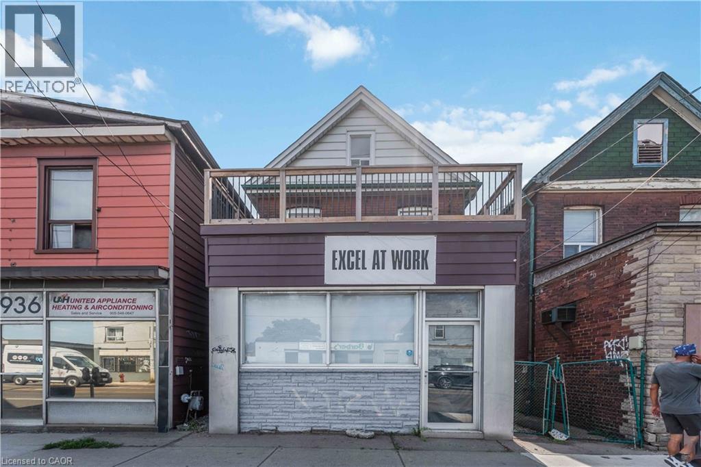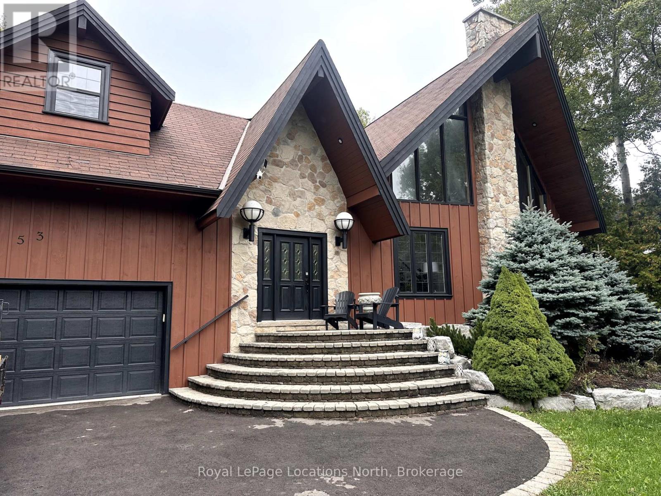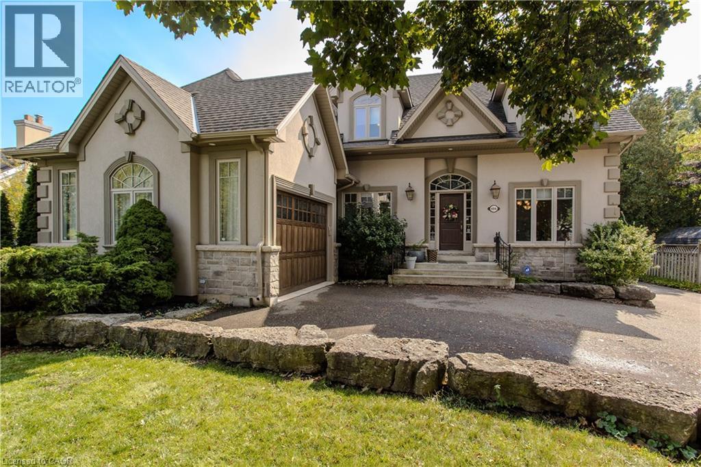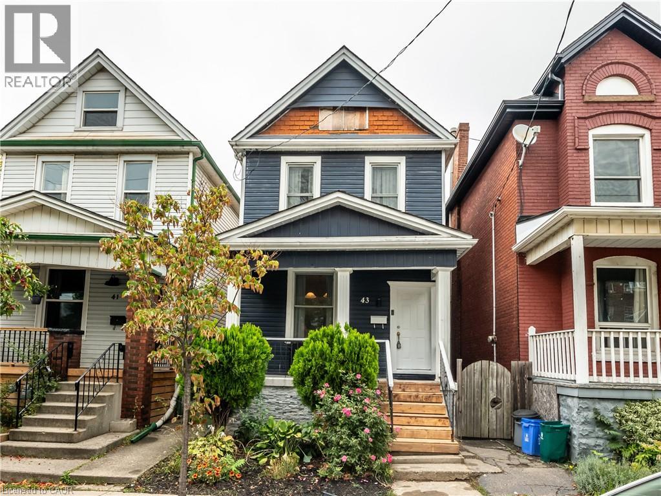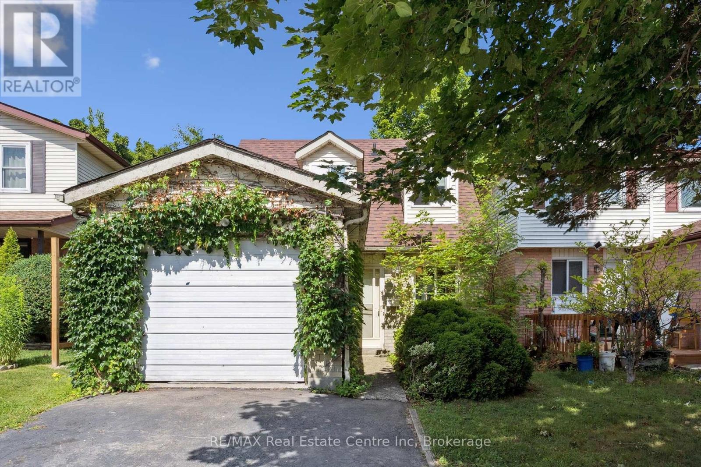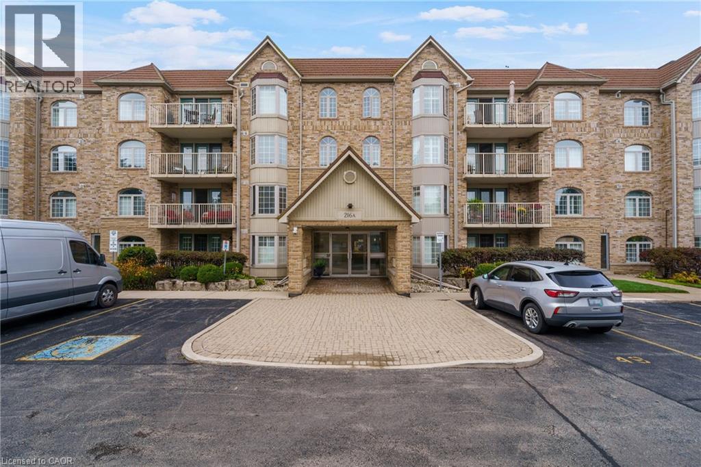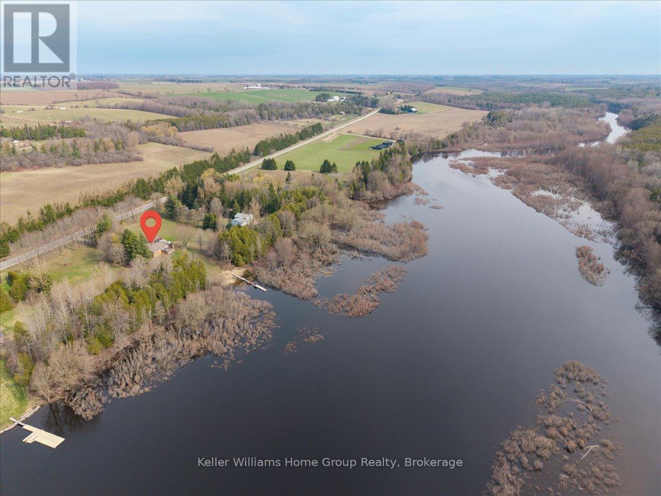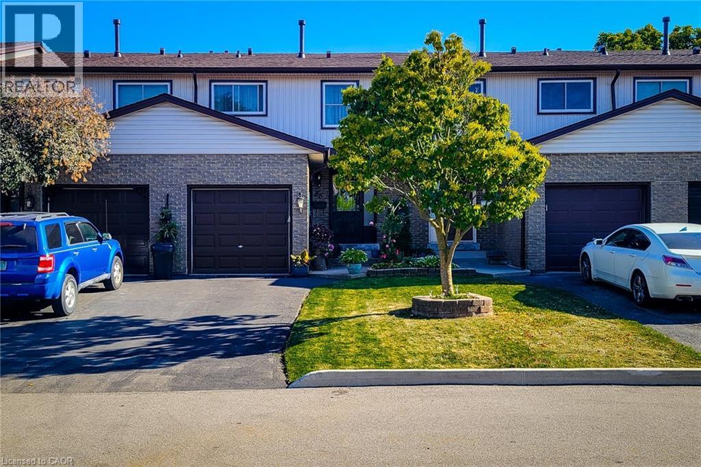343 George Street N Unit# 1
Cambridge, Ontario
Welcome to the Riverwalk community of Cambridge, an upscale enclave along the Grand River where sophistication and nature live side by side. This end unit has been completely renovated to showcase a more open-concept main floor, with cleared sightlines that let light, laughter, and guests move freely. The main-floor bedroom offers both comfort and convenience, paired with a stunning 5-piece ensuite featuring a freestanding jetted tub, glass shower, and double vanity. From here, step directly onto the private deck and take in the serenity of a backyard that overlooks the Grand River, a view that feels like a retreat every single day. A versatile formal dining room doubles perfectly as a home office or library. The fully finished walkout basement expands your living space, complete with a second bedroom, additional living area, and the warmth of a gas fireplace. Ideal for guests, family, or a private retreat. Beyond the home itself, Riverwalk offers a lifestyle that blends comfort and community. Residents enjoy exclusive access to amenities such as a clubhouse, party room, and visitor parking, all set within beautifully maintained grounds that include a community garden and arboretum. Step outside and you’re just moments from the Walter Bean Grand River Trailhead, perfect for morning walks, cycling, or simply soaking in the riverside views. With recent upgrades including a 2025 heat pump and roof, and a setting that balances privacy with connection, this residence is ideal for those seeking an elevated living experience, whether downsizing in style or embracing riverside living for the first time. (id:46441)
#37 - 1035 Victoria Road S
Guelph (Kortright East), Ontario
Spacious 3 Bed, 3 Bath End-Unit Townhome in Desirable South End North Manor Estates. Offering over 1,800 sq ft of stylish living space, this home backs onto serene forest views-no rear neighbours! Step inside to an elegant entryway featuring polished white marble flooring, setting a sophisticated tone throughout. The modern kitchen boasts quartz countertops, pot lights, an island with an undermount sink, and stainless steel appliances ideal for both daily living and entertaining. Upstairs, you'll find 3 generously sized bedrooms, including a rear-facing primary suite complete with a walk-in closet and a 4-piece ensuite bath. The second level also features a convenient upper-level laundry, along with upgraded 3/4" hardwood flooring in the hallway and a stylish main 4-piece bathroom. The unfinished basement offers incredible potential with a bathroom rough-in already in place. Whether you envision a spacious family room or a secondary suite with added bedrooms for rental income, the options are wide open. This unit backs onto peaceful green space, offering both privacy and natural beauty, all while being close to top-rated schools (Arbour Vista!), shopping, and transit. (id:46441)
300 Melrose Avenue
Kitchener, Ontario
Welcome to 300 Melrose Avenue in Kitchener. This updated bungalow offers a blend of charm and modern convenience, set on a generous lot with extra parking and a backyard designed for both relaxation and play. Inside, the home features a refreshed kitchen, updated bathroom, new flooring, pot lighting, and stylish fixtures, along with all new appliances. The partially finished basement provides flexible space to suit your needs. Recent upgrades include a high-efficiency furnace and central air (2025), a wrapped foundation, sump pump, and a widened driveway completed in 2022. Outside, you’ll find maple trees in both the front and backyard, along with a dedicated play space featuring certified playground mulch. Located within walking distance to schools, shopping, the LRT, and the Kitchener Memorial Auditorium, this home combines a convenient lifestyle with thoughtful updates throughout. (id:46441)
170 Elgin St
Grey Highlands, Ontario
New Home with Tarion Warranty on half acre lot in Priceville. This 1628 square foot home is situated off the road for some privacy and takes advantage of the landscape for a full walkout lower level. Bright spaces and nicely designed, the home has lots of warm and modern features. Great room, open kitchen and dining room with walkout to covered porch. Three bedrooms, 2 bathrooms on the main level with plumbing rough-in on the lower level. Pre-finished hardwood floors and ceramic tile throughout. Kitchen: Custom cabinetry, soft-close, quartz countertop. Hst included with rebate to the builder. (id:46441)
934 Barton Street E Unit# 2
Hamilton, Ontario
This newly renovated 2-bedroom + den, 1-bath apartment offers modern living in a highly accessible Hamilton location. The unit features a functional layout with a bright kitchen, updated finishes throughout, and the convenience of in-suite laundry. Situated close to transit, shopping, schools, and everyday amenities, this home provides both comfort and convenience. Available immediately. (id:46441)
53 Broadview Street
Collingwood, Ontario
FURNISHED RENTAL - Available November 1st. Flexible term: one month to one year. Welcome to this turn-key furnished executive home on the quiet east side of Collingwood - perfectly located just minutes from downtown, trails, ski hills, golf, Georgian Bay, and the area's best dining and shops. The open concept great room, with its soaring ceilings, stone fireplace surrounded by a comfy sitting area, and sun-filled windows, offers an inviting space to relax and unwind. The fully equipped kitchen makes meal prep a pleasure, while the sunny deck with BBQ, outdoor hot tub, and spacious layout make it easy to enjoy every season. With 4 bedrooms and 3.5 baths, there's plenty of room for family and guests. The lower-level rec room features ping pong, foosball, and other games - ideal for casual evenings and family fun. Walk to the Rock Dell Steak House or the shores of Georgian Bay, or take a short drive(or bike ride) to explore the scenic trails, waterfront, and vibrant local scene that makes Collingwood such a special place to call home. This ideal location, off Beachwood and close to the Hwy 26 & Poplar Sideroad, makes for easy commuting whether you're heading to Barrie and the GTA or the ski hills at Blue Mountain. Utilities are in addition to rent. (id:46441)
694 Cedar Avenue
Burlington, Ontario
Welcome to 694 Cedar Ave, a rare half-acre oasis in Burlington’s coveted Aldershot neighbourhood, just five minutes from downtown and the lake. Custom built in 2009 with over 4,500 sq ft of finished living space (3,300 above grade) and soaring 9’ ceilings, this residence combines timeless craftsmanship with modern updates. The park-like grounds feel more like a country retreat than a city lot. A shimmering saltwater pool with safety cover, tiered deck with custom louvered pergola, covered porch with pot lighting, fire pit, and curated landscaping with maples, poplars, redbuds, and evergreens create a setting that is truly exceptional. Inside, the custom Gravelle kitchen with butler’s pantry, walk-in pantry, and wine fridge flows into a sun-filled great room with expansive windows overlooking the gardens and pool. Hardwood floors, an elegant dining room, and a versatile main-floor den complement the space, along with a stylish powder room with heated floor. Upstairs, the primary suite offers dual walk-in closets and a brand-new spa-inspired ensuite with freestanding tub, tiled glass shower, towel warmer, double vanity, and heated floor. Three additional bedrooms include one with its own ensuite, while the main bath also features heated floors. The finished lower level extends the living space with 8’ ceilings, oversized windows, a cozy gas fireplace, recreation room, guest suite, full bath, and generous storage. Parking is abundant with a paved driveway for up to nine cars, plus both an attached garage and a detached tandem two-car garage with front and back auto doors. This is a rare opportunity: space, privacy, and natural beauty, all in an unbeatable location. (id:46441)
43 Princess Street
Hamilton, Ontario
Welcome to this charming two storey detached home in Hamilton’s North Sherman neighbourhood. Offering three spacious bedrooms and two bathrooms, this residence combines timeless character with beautiful modern finishes. The bright and inviting main level features an open layout with thoughtfully designed living and dining spaces, perfect for family living or entertaining. The updated kitchen showcases stylish finishes and ample storage. Upstairs, three well appointed bedrooms provide comfort and versatility, while the bathrooms have been tastefully finished with contemporary details. With its detached layout, appealing curb appeal, and move in ready condition, this home is an excellent opportunity for anyone seeking a balance of comfort, style, and convenience. (id:46441)
177 Ironwood Road
Guelph (Kortright West), Ontario
FREEHOLD DETACHED HOME WITH BIG BACKYARD UNDER $600K. Welcome to 177 Ironwood Road a beautifully 3-bedroom, 2-bathroom home situated on a generous 130-ft deep (126 ft one side and 135 ft other side) lot in one of Guelphs most sought-after neighborhoods. Just steps from a direct bus route to the University of Guelph, this property is perfect for students, professionals, or for small families alike. You are also less than a 10-minute walk to Stone Road Mall and a wide range of amenities, including grocery stores, restaurants, banks, fitness centers, the LCBO, and more. The main floor also includes a convenient 2-piece bathroom with in-suite laundry. Upstairs, the home features three comfortable bedrooms and a 3-piece main bathroom. Step outside to a spacious, fully fenced backyard with a large deck perfect for relaxing, entertaining, or letting the kids and pets play. A backyard shed provides extra storage space for your outdoor essentials. Nature lovers and dog owners will appreciate being just down the street from University Village Park, with easy access to the scenic Royal Recreation Trail. This move-in-ready home combines modern upgrades, a fantastic location, and a family-friendly layout making it a rare gem in Guelphs south end. Don't miss your chance to own or invest in this exceptional property! (id:46441)
216 Plains Road W Unit# A304
Burlington, Ontario
Welcome to A304-216 Plains Rd. W. in Aldershot’s Oaklands Green – a quiet, well-managed, and highly sought-after condominium community. This bright and spacious 1,236 sq. ft. 2-bedroom, 2-bath suite offers an inviting south-facing layout filled with natural light. Recent laminate flooring (2024) enhances the living areas, while the bay window and arched transom windows create a warm, airy atmosphere. The generous living/dining room opens through terrace doors to a private balcony overlooking the gardens. The primary bedroom comfortably fits a king-size bed and includes a walk-in closet and a 5-piece ensuite. A well-proportioned second bedroom works perfectly for guests or as a home office. The galley kitchen features stainless steel appliances, and the unit includes in-suite laundry plus a main bath with a separate shower for added convenience. A storage locker and 1 underground parking space are also included. Residents enjoy a pet-friendly (with restrictions), non-smoking complex with a welcoming community centre, complete with a party room, games room, and library. The location is exceptional—walk to Lake Ontario, LaSalle and Hidden Valley Parks, and enjoy easy access to GO Transit, restaurants, shopping, the RBG, and major highways. Don’t miss this opportunity—book your private showing today! (id:46441)
121012 Dufferin Road 5
East Garafraxa, Ontario
Incredible Riverfront Retreat! Imagine the life! This updated five bedroom home on three acres with detached oversize double garage is perfectly set up for a large family who envision life of boating, campfires, and wide open spaces. Step inside the spacious foyer and take it all in. Up a few steps is a surprisingly big Great Room with Bay Window and set up for a propane fireplace. The oversize dining room and kitchen open onto the deck that faces the river and become the setting for meals that make you feel like you are up north. Also on this level is a primary suite with lots of natural light and a sunken haven of a tub in the ensuite. Rounding out this spacious raised bungalow are two generous-sized bedrooms and an updated double-sinked main bathroom to match. The lower level (finished in 2022) includes two more bedrooms, a three-piece bathroom with walk-in shower, and not just one but two recreation rooms, giving you space to envision a home gym, home office, or hobby space. In addition to crawl space storage and a pantry, this lower level finishes off with a large laundry and mechanical room where the water systems and radiant heating system set up would make a plumber drool. There is so much to this home! Come and check it out! (id:46441)
1115 Paramount Drive Unit# 88
Stoney Creek, Ontario
Discover a true sense of space and privacy in this well-presented 3-bedroom townhome, perfectly positioned in the sought-after Albion Estates community. What truly sets this property apart is its exceptional backing onto a park and school, offering serene, green views and a level of tranquility rarely found in townhome living. Inside, you'll find a bright and functional layout with warm hardwood floors and recent updates that include efficient thermal windows and doors. The living room opens through patio doors to a fully fenced, private yard—an ideal spot for relaxing or entertaining while enjoying the park-like backdrop. The finished basement provides versatile extra space, perfect for a family room or home office, adding to the home's excellent livability. Positioned for ultimate convenience, you're just moments from parks, trails, top-rated schools, and with easy access to the Linc and Red Hill Parkway for commuting. This isn't just another townhome. It's a home that offers a smarter, more connected lifestyle. Come see and experience the difference for yourself. (id:46441)

