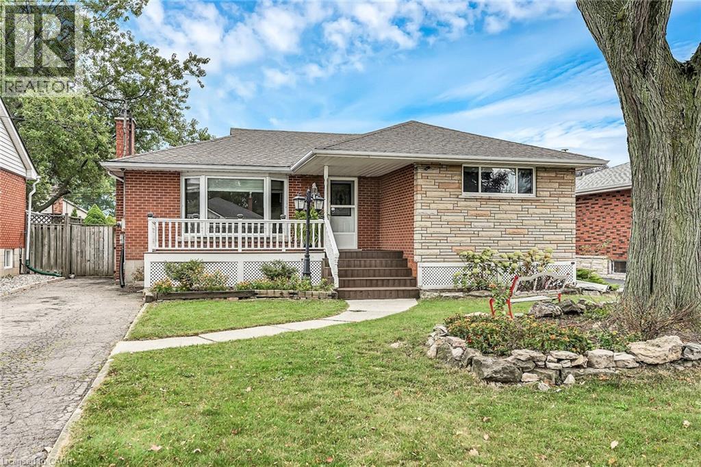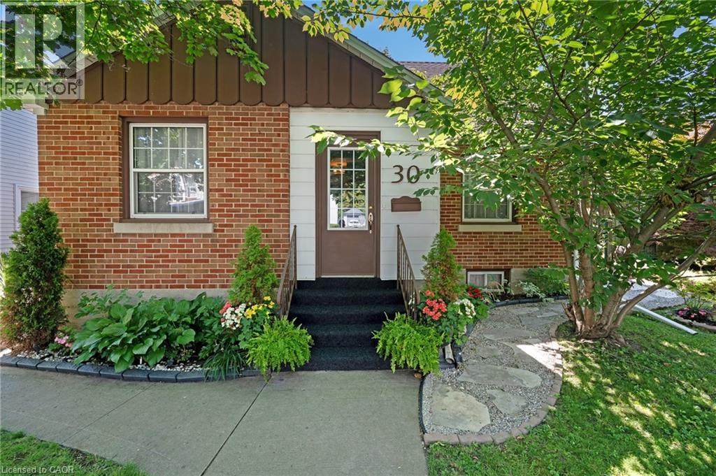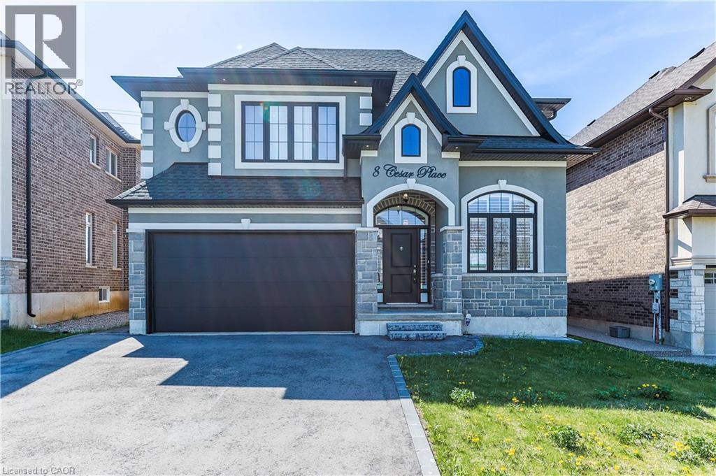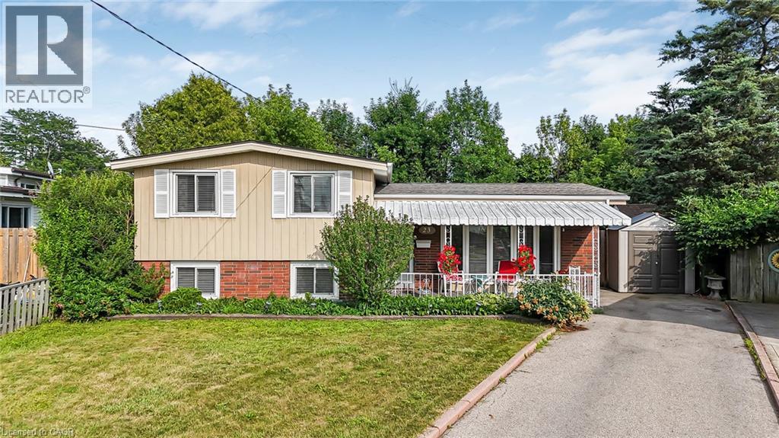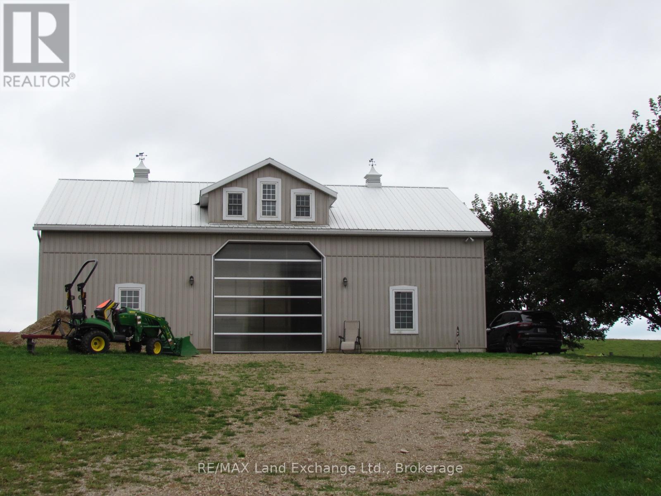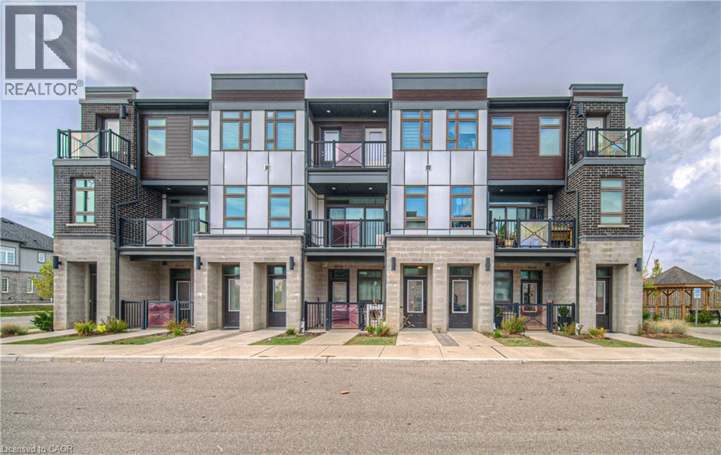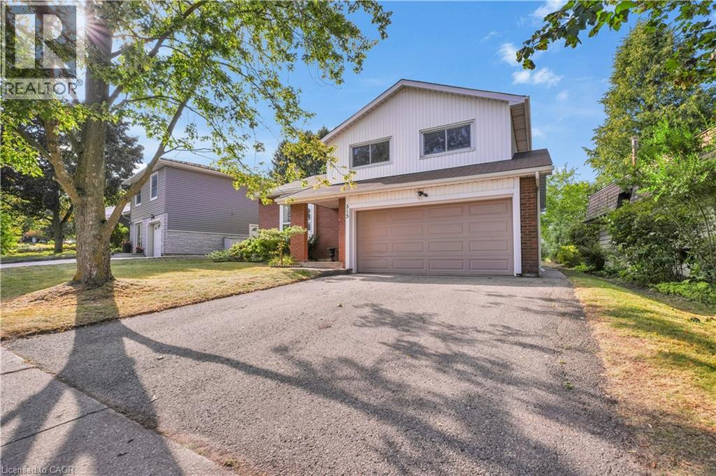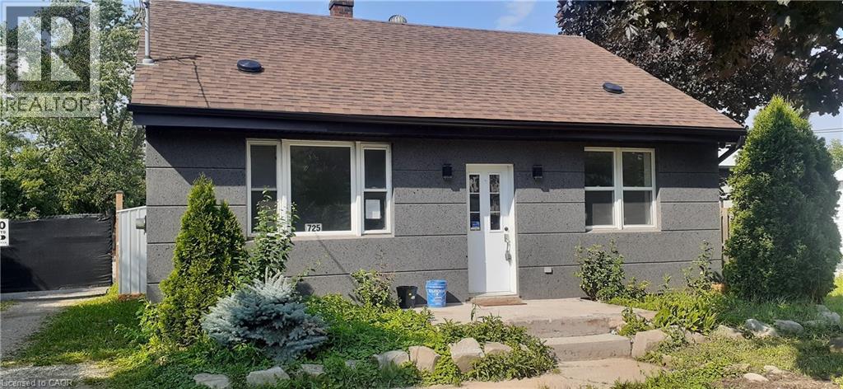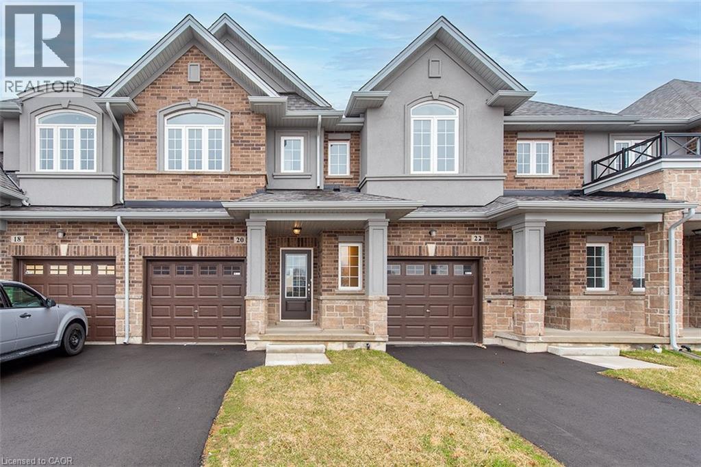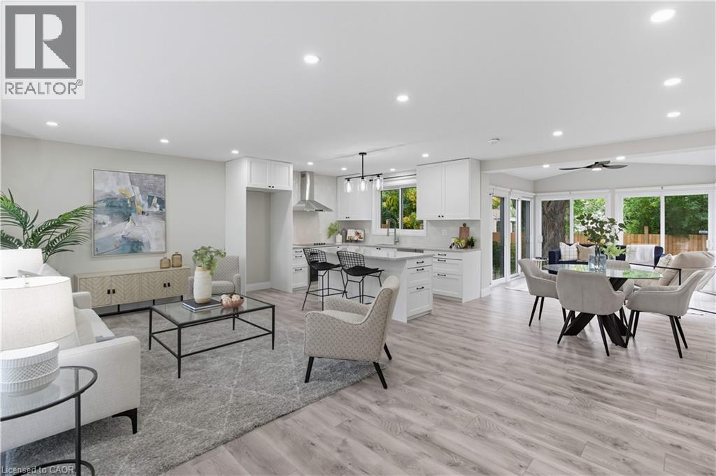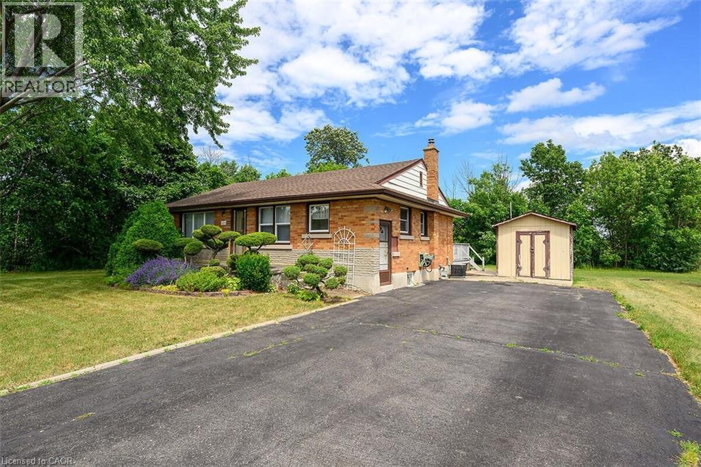85 East 45th Street
Hamilton, Ontario
Attn: First time buyers or investors. Location Location, Sunninghill area Hamilton mtn. quality built solid 3 br. plus den, brick bungalow with separate side entrance for easy in-law set up, private driveway with parking for 3 cars, and fully fenced lot. Large principal rooms with natural light throughout, eat-in kitchen and sliding doors leading to an oversized deck. Recent renos include: Paint 25, Furnace 21, AC 24, Laminate flooring in basement 21, and Shingles 18. High walk score. Close to schools and transportation, steps to Metro, Scotia Bank, LCBO, Easy access to Linc. This home is PRICED TO SELL and will not last. Call now your for your private showing! (id:46441)
30 Centre Street
Cambridge, Ontario
Welcome to 30 Centre Street — a charming and beautifully maintained 1.5-storey detached home in the heart of Cambridge. This inviting property blends character with modern comfort. The main floor features a convenient bedroom, recently refinished hardwood floors in the living room, and a cozy natural gas fireplace that creates a warm and welcoming atmosphere. Just off the dining room, the sunroom offers a peaceful retreat with a gas stove and picturesque views of the private backyard gardens and flagstone patio — perfect for morning coffee or quiet evenings. Upstairs, you’ll find two generously sized bedrooms filled with natural light. The lower level provides additional versatile space, ideal for a home office, gym, or recreation area. Outside, the landscaped yard and stone patio create a serene setting for entertaining or relaxing. You’ll also appreciate plenty of parking along with the oversized single-car garage, offering both convenience and extra storage space. With its prime location near downtown Cambridge, riverside trails, schools, shopping, and dining, this home is the perfect blend of comfort, charm, and convenience. Don’t miss your chance to make 30 Centre Street your new home — book your private showing today! (id:46441)
8 Cesar Place
Ancaster, Ontario
Welcome to the Limestone Manor in a highly sought after and desirable Ancaster area! Built in 2022, 8 Cesar Place is beautiful, spacious and has an open concept floor plan full of upgrades and interior features suitable for a wide range of buyers! Perfect for a family with 4 bedrooms, all with walk-in closets, master bedroom with ensuite, another well-sized bedroom with ensuite, and two other bedrooms with a jack and jill bathroom. Spacious kitchen equipped with an oversized breakfast bar, with plenty of storage and quartz counter tops throughout, modern engineered flooring, and an unfinished basement waiting for your ideal plan and finishings. Situated on a quiet street just minutes from Spring Valley Primary School and Ancaster High. Close to Ancaster Business Plaza, offering shopping, and easy access to highways. A must-see property for families ! (id:46441)
23 Coral Drive
Hamilton, Ontario
Welcome to this charming and spacious 3-level Side-split, ideally situated on a 34 x 129 ft pie-shaped lot in a quiet, family-friendly neighbourhood. This well-maintained 3 bedroom, 2 full bathroom home Provides great space, comfort, and functionality for growing families or first-time buyers or investors. The interior has been freshly painted in soft, natural tones, creating a bright and welcoming atmosphere throughout. The home features cozy carpeted flooring and a classic oak kitchen with plenty of cabinet and counter space. The lower level includes an additional bedroom, a second full bathroom, and a very large storage area in the basement, providing ample room for your seasonal items or hobby needs. Enjoy the beautiful curb appeal at the front of the home and step into your private, fully fenced backyard that is filled with mature trees, Providing peace and privacy. A true highlight is the walkout to the large concrete deck, complete with a custom-built awning and full mesh screen enclosure perfect for relaxing outdoors in comfort, rain or shine. The property also features a 4-car driveway and two oversized garden sheds, giving you plenty of parking and storage. Conveniently located just minutes from top-rated schools, scenic escarpment trails, parks, shopping centres, restaurants, and with easy access to both the Red Hill Parkway and the Lincoln Alexander Parkway, this home checks all the boxes for lifestyle, location, and value. Dont miss your chance to own this lovely home in a great neighbourhood! (id:46441)
97 2 Bruce Twp. Concession
Kincardine, Ontario
Fully fenced 100 ac Bruce Twp farm with approximately 85 acres of pasture. The insulated 30X50 shop features a full cement floor, 2 -12X12 roll up doors and a living area of 30X20 with a kitchenette, laundry and 3 piece bath and updated septic. The pasture has permanent water bowls, excellent fences and a new corral that is perfectly accessed right from Con 2. The property also has a building envelope where a home can be built. Not many fenced pasture farms left anywhere. Come see it today. (id:46441)
238 Eagle Street S
Cambridge, Ontario
Custom built infill home in South Preston! Built to entertain with a fully open concept main floor with gourmet kitchen with expansive counters island and bar area! Enjoy the warmth of the fireplace as the autumn season approaches! But not to worry there is still time to enjoy a glass of wine on the large covered rear deck overlooking the fenced yard and detached garage/shop! The upper level has 3 spacious bedrooms (one used as an office) including a primary bedroom built to spoil you! Including a ensuite with large walk-in shower and heated floors! Rounding out the upper level is an additional 4 pc bath and Laundry! The Lower level has a 4th bedroom, large recreation room with wet bar and another 4pc bath! (4 baths in total!) This home was designed with a separate entrance in to the lower level enabling a perfect in-law suite, just needs an stove! All the boxes have been checked here! All you have to do is place your furniture and enjoy! Note: garage/shop has hydro! (id:46441)
155 Thomas Slee Drive Unit# 1f
Kitchener, Ontario
Welcome to 1F-155 Thomas Slee Drive! This meticulously maintained stack townhouse in the highly sought-after Doon Community is sure to impress. This move-in ready home offers the perfect blend of style, comfort and convenience. On the main level, you will find a spacious kitchen with stainless steel appliances and tons of cabinets, stylish quartz countertops and a large island - perfect for entertaining. The living room has access to an oversized patio door leading to a private terrace perfect for relaxing. Upstairs, you will have two spacious bedrooms both with access to a private balcony. The primary bedroom has a walk-in-closet and a 3-piece ensuite. The top floor also has a main bath and a conveniently located laundry room. This home combines modern finishes with a thoughtful layout perfect for professionals, couples and young families to enjoy everything Doon has to offer. Located within steps of Groh Park, Groh P.S trails, 401, restaurants and everyday amenities! Book your showing today! (id:46441)
315 Westheights Drive
Kitchener, Ontario
Welcome to this spacious 4-bedroom, 3-bathroom side split in the highly sought-after Forest Heights neighbourhood. Filled with potential, imagine your family living here. Boasting over 2,000 sq. ft. of living space, this home offers plenty of space for everyone. You will be sure to fall in love with the primary bedroom that includes a private ensuite and walk-in closet. The main floor features laundry for added convenience, anopen-concept kitchen with a new stove and dishwasher, and seamless flow between living and dining areas. Big, bright windows provide lots of natural light. Outside, you’ll love the privacy of having no neighbours and lots of greenery behind you, plus a double car garage and driveway parking. Forest Heights is known for its family-friendly atmosphere, excellent schools, parks, and easy access to shopping, highways, and trails. Central Air just replaced just a few weeks ago. This home has been loved by the current owners for more than 40 years. Don't miss out! (id:46441)
725 Barton Street
Hamilton, Ontario
This charming 2 bedroom house in Stoney Creek offers a blend of comfort and conveninece. Featuring a spacious living area, well-appointed kitchen and two sunny bedrooms, it's perfect for small families or professionals. Enjoy a private backyard/garden and nearby amenities like schools and parks. (id:46441)
20 Linden Park Lane
Hamilton, Ontario
START THE CAR!!!!! Are YOU a PERSON or perhaps A REALTOR with A BUYER CLIENT who is LOOKING FOR THE DEAL OF A LIFETIME? The WISHLIST asks FOR A NEW BUILD, FABULOUS PRICE, in a FULLY FINISHED COMMUNITY, FREEHOLD TOWNE on a PRIVATE ROAD, that just happens to be IN THE CENTRE OF EVERYTHING? Look no further, DiCENZO HOMES has the answer & is pleased to present this 1360 SqFt TOWNE in their LINDEN PARK neighbourhood. This INTERIOR TOWNE GREETS YOU with a STUCCO, STONE & BRICK GRANDE ENTRANCE with a COVERED PORCH & HIGH PEAKED ROOFLINES. Open the FRONT DOOR & find yourself walking onto HARDWOOD FLOORING leading you to a LARGE WALK-IN PANTRY (rare find in a TOWNE), continue into an OPEN CONCEPT DINING, LIVING & KITCHEN AREA. The KITCHEN is a unique design offering a “L-SHAPED” STYLE, with QUARTZ COUNTERTOPS that cascade into an “attached” MODERN QUARTZ TABLE with a WATERFALL SIDE. The KITCHEN comes with STAINLESS STEEL APPLIANCES (fridge, stove & dishwasher). Large windows will brighten the GREAT ROOM this winter & the floorplan will welcome cozy Family evenings or the perfect space to entertain. When it’s time to relax, head up the OAK STAIRS to find 3 SPACIOUS BEDROOMS. The PRIMARY BEDROOM is large enough for a KING BED, has 2 closets (one WALK-IN) & an ENSUITE with LARGE VANITY & CORNER SHOWER with FRAMELESS GLASS SHOWER DOOR. This HOME is part of our SNAP COLLECTION, FULLY FINISHED TOWNES that can be YOURS in 30, 60 or 90 DAYS! Great HAMILTON MOUNTAIN LOCATION CLOSE TO SHOPPING, TRANSIT, THE LINC, 403, REDHILL, SCHOOLS & MORE!!! At just $684,900 this SNAP HOME will not last long!!! (id:46441)
278 Purnell Place
Burlington, Ontario
Welcome to 278 Purnell Place – A Fully Renovated Gem in One of Burlington’s Most Sought-After Neighbourhoods. From the moment you arrive, this beautifully updated 3-bedroom, 2-bathroom home impresses with its curb appeal and inviting atmosphere. Thoughtfully renovated from top to bottom, every detail has been designed to blend style, comfort, and functionality. Step inside to a bright and welcoming main floor where fresh finishes, modern flooring, and neutral décor create an airy, contemporary feel. The open-concept living and dining areas provide the perfect backdrop for everyday living and entertaining. The heart of the home flows into a showstopping sunroom featuring floor-to-ceiling windows and five sliding doors. This incredible space is flooded with natural light and seamlessly connects the indoors to the outdoors — perfect for morning coffee, a cozy reading nook, or year-round gatherings with friends and family. All three bedrooms are generously sized with ample closet space, with a bathroom that has been tastefully updated with sleek fixtures and finishes. The lower level offers additional living or recreation space, giving your family room to grow. Situated in a highly desirable Burlington neighbourhood, 278 Purnell Place offers more than just a beautiful home. Two brand-new recreation centres are within walking distance, providing endless opportunities for fitness, sports, and community activities. Families will also appreciate the convenience of nearby highly ranked schools, parks, and everyday amenities. Move-in ready and brimming with natural light, this stunning home combines modern upgrades, a prime location, and exceptional lifestyle amenities — truly a rare find in today’s market. (id:46441)
220 Winona Road
Stoney Creek, Ontario
Nestled in one of Winona's most sought after neighbourhoods, this beautifully maintained brick bungalow sits on an exceptional, 98 by 80 oversize lot, 8 car parking and long drive, surrounded by mature trees, lush greener, offering privacy and a tranquil, wooded setting! Enjoy the best of both worlds with a country like feel, just minutes away from schools, park, QEW, Grocery stores Costco and all shopping amenities. Fabulous potential awaits! (id:46441)

