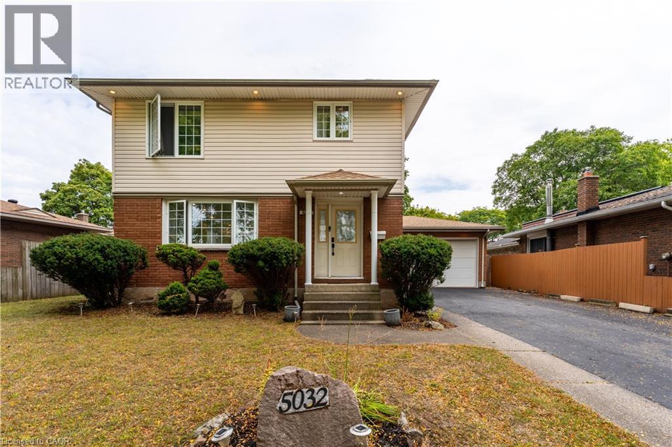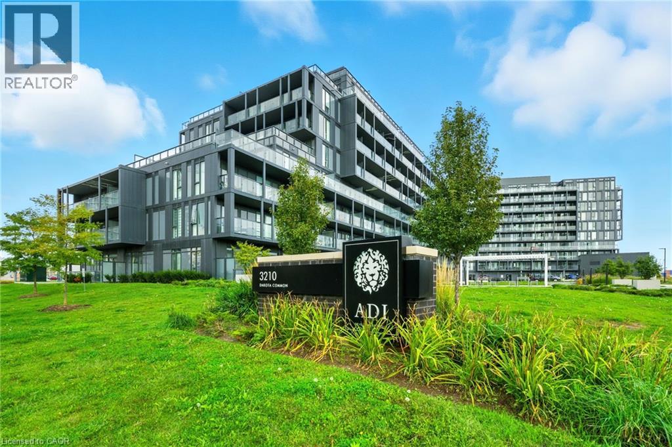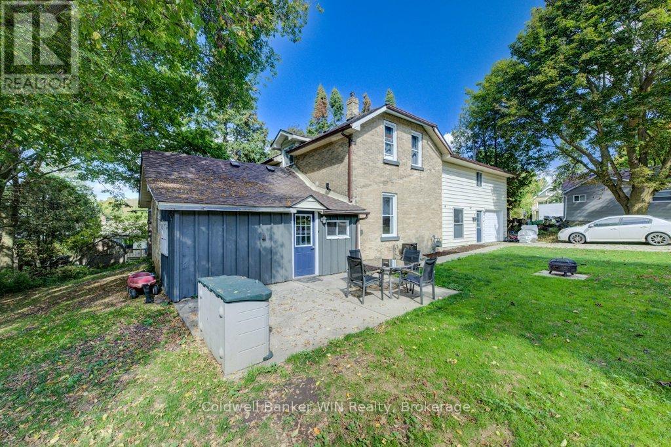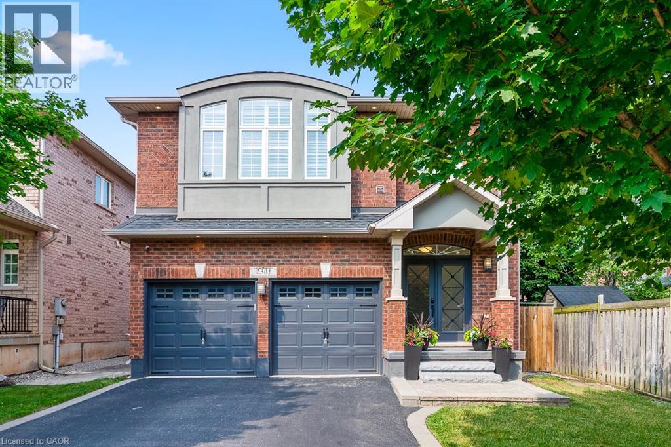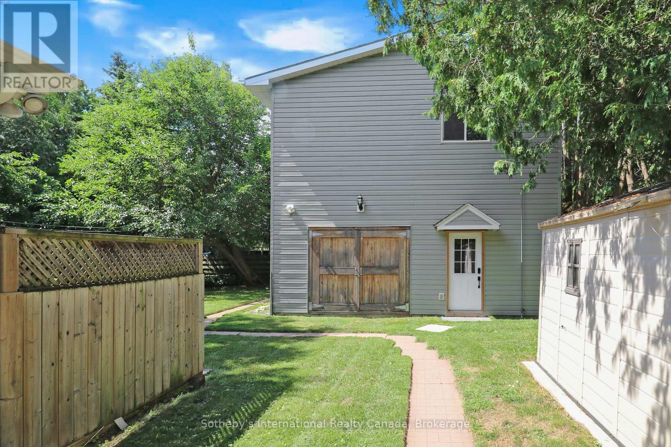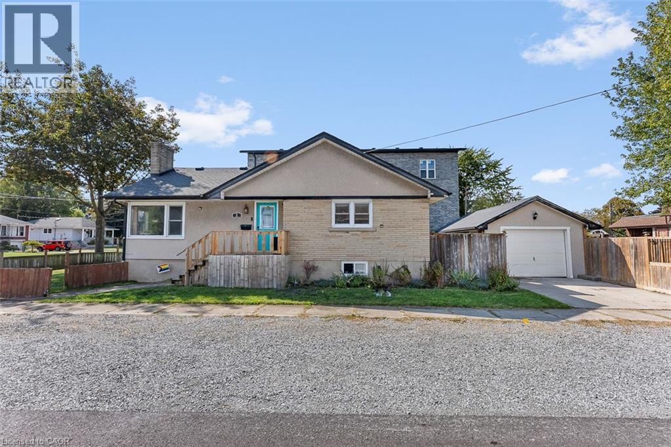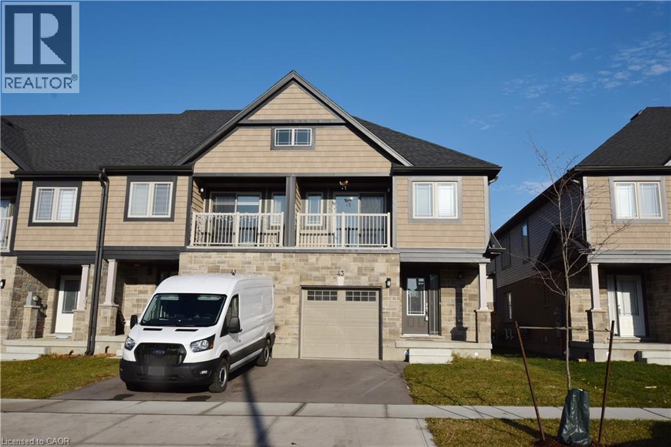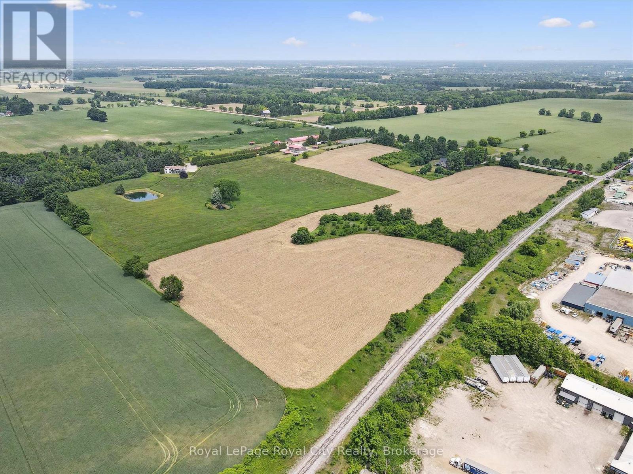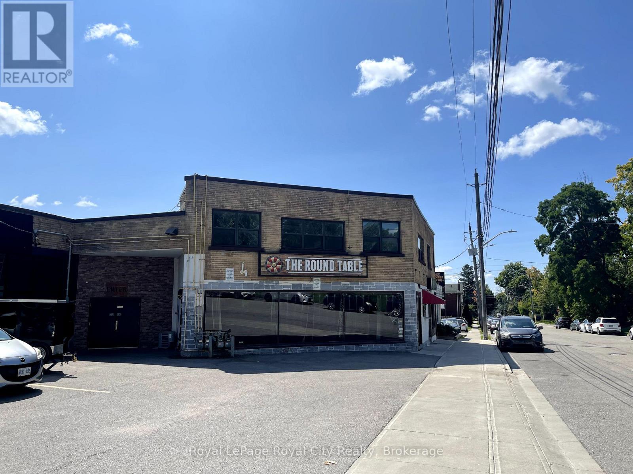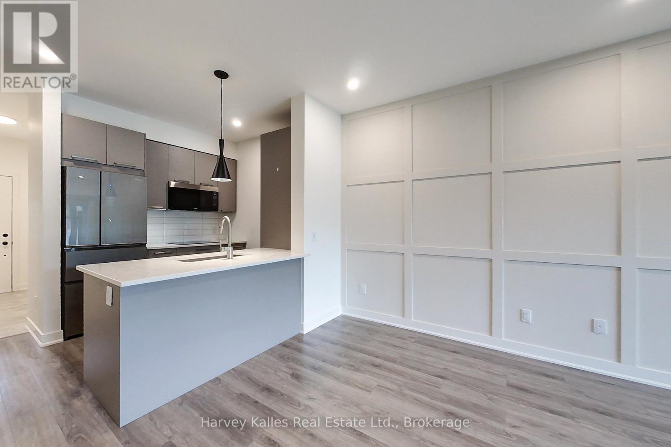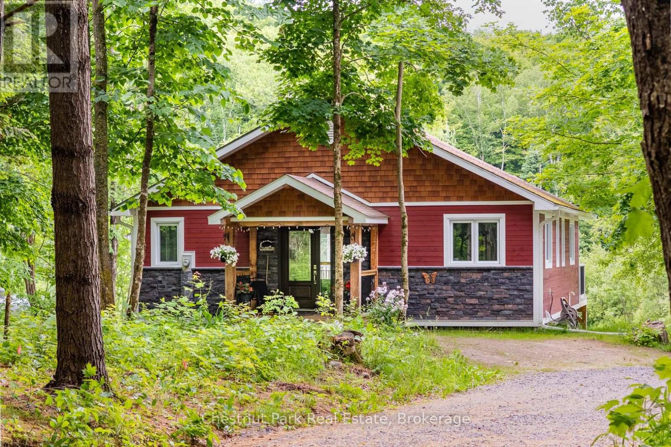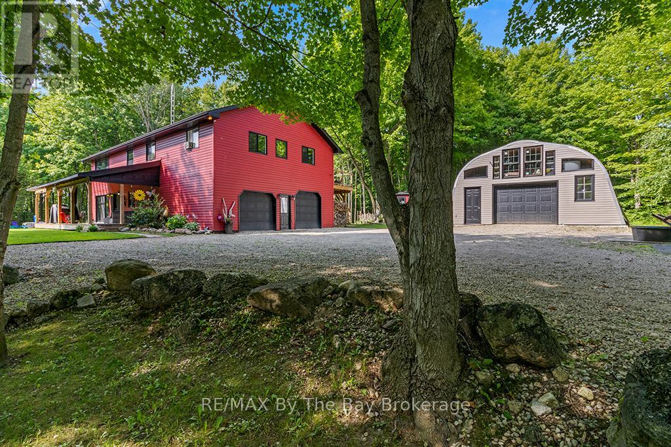5032 Heather Avenue
Niagara Falls, Ontario
Room for everyone! This home is set on a quiet, tree-lined street where neighbouring homes' pride of ownership is evident. It's close to shopping and highways, but the street itself gets very little car traffic. It's just a short walk to Carolyn Park and the Millennium Recreational Trail, and the backyard is completely fenced in, so it's the perfect home for families with young kids and/or dogs. The home offers a unique and flexible layout - 1963 square feet on two levels, with 5 bedrooms and 4 bathrooms. The main-floor bright, open concept floor-plan features a large living room with gas fireplace, dining area, and updated kitchen with island, plus a bonus bedroom, 3-pc bath, and laundry room. This main-floor bedroom is ideal accommodation for a parent who might have mobility issues, or used as a guest-room, but this bonus room also has fantastic potential as a den, playroom, private space to home-school your kids. or used as a dedicated home office/home-based business. Upstairs, you'll find 4 more bedrooms and 2 full baths, including a generous primary suite with 5-pc ensuite and walk-in closet. The full-height basement has a big rec room, potential bedroom/play room, 3-pc bath, and storage. A side door on the main level (from the garage) gives easy access to the basement, making it ideal for a future separate-entrance in-law suite with just some minor renovations. Outside: a double-car garage with bonus 2nd garage door to the backyard, and man-door to the house, with second man-door to side walkway. The large backyard is private, with a deck and above-ground pool (pool was not used in last 2 years, being sold as-is). This is a solid home with great bones; bring your cleaning supplies, paint brush and vision. Purchase-Plus Improvements financing may help roll cosmetic updates into your mortgage (confirm with your mortgage broker or lender). (id:46441)
3210 Dakota Common Unit# A220
Burlington, Ontario
Welcome to Dakota Common in Alton Village! This bright, north-facing suite offers just under 1000 sq ft of modern living space, complete with 2 +1 bedrooms, 2 bathrooms. The open-concept design showcases floor-to-ceiling windows and soaring 9 ft ceilings that flood the home with natural light, sleek finishes and smart technology allowing keyless access to the home and amenities, as well as temperature control from anywhere via smart thermostats. The building provides an impressive array of resort-style amenities, including a rooftop pool, BBQ patio, a fully equipped fitness and yoga studio, steam and sauna wellness lounge, party, meeting and games rooms, a pet spa, an outdoor courtyard, and 24-hour security for peace of mind. Ideally located near top-rated schools, shopping, restaurants, and public transit, this condo also offers quick access to the QEW, Highway 407, Appleby GO Station, and the natural beauty of Bronte Creek Provincial Park. With its combination of luxury, convenience, and community, this home is perfect for professionals, families, or downsizers seeking a vibrant lifestyle in one of Burlington’s most desirable neighbourhoods. (id:46441)
3 Page Street
Wellington North (Mount Forest), Ontario
Spacious 5-Bedroom Family Home on Quiet Dead-End Street in Mount Forest. Welcome to this larger than meets the eye 2-storey home, perfectly situated on a peaceful dead-end street in the charming town of Mount Forest. Close to the Sports Complex, Walking Trails, Sports Fields, Hospital and more. Ideal for growing families, this spacious home offers 5 bedrooms, 2 full bathrooms, and thoughtful features throughout to support comfortable family living. Step inside to a welcoming foyer that includes convenient main-floor laundry. Off the attached single-car garage, youll find a functional mudroom, perfect for corralling kids and gear after a snowy or rainy day. The heart of the home is the bright, eat-in kitchen with sliding patio doors that lead to a large rear deck, ideal for entertaining or enjoying quiet morning coffee. Just off the kitchen is a generously sized formal dining room ready to host holiday dinners and gatherings. The large living room provides ample space for both a cozy seating area and a designated play space. Also on the main level, you'll find a versatile bedroom and a full 3-piece bathroom (23) that is perfect for guests, a home office, or multi-generational living. Upstairs, a spacious landing offers a perfect nook for reading or a computer workspace. The second floor includes a nursery-sized bedroom, two large spare bedrooms (one featuring a walk-in closet), and a spacious primary bedroom complete with two walk-in closets. A well-appointed 4-piece family bathroom completes the upper level. Additional features include: New shingle roof and garage door (25); front patio and large rear deck; Double-wide double-deep asphalt driveway; Plenty of yard space for kids and pets to play; Quiet location at the end of a low-traffic street. This home offers space, function, and comfort inside and out. A rare find in a great location. Dont miss your opportunity to make it yours! (id:46441)
2301 Baronwood Drive
Oakville, Ontario
Discover this stunning executive 4+1 bedroom home, perfectly blending timeless design, modern technology, and luxurious finishes to compliment your taste for the finer things in life. From the moment you step inside, you'll be greeted by gorgeous new hardwood floors throughout, setting the tone for the elegant living space designed with both comfort and sophistication in mind. The newly renovated open concept main floor showcases a gourmet kitchen complete with a massive quartz island, gas range/oven, and oversized fridge - ideal for culinary enthusiasts. Seamlessly flowing into the family room, this layout is perfect for entertaining, while a formal dining area offers a refined space for special occasions. A convenient mudroom with inside access to the garage adds everyday practicality. Ascend the recently remodeled staircase to the upper level, where you'll find four spacious bedrooms. Note the thoughtful updates, including the removal of all popcorn ceilings and the continuation of hardwood floors. The primary suite serves as a private retreat, boasting a spa-like, designer 5-piece ensuite and a walk-in closet. The second, third, and fourth bedrooms are all generously sized and share a fabulous new 4-piece bath. The finished lower level is an entertainers dream, featuring a recreation room, games area, additional bedroom with a double closet, a 3-piece bath, and plenty of storage. Step outside to your own resort-style backyard, complete with a 2020-built Pioneer saltwater pool and waterfall. The professionally landscaped grounds include in-ground irrigation (front only) for effortless maintenance. Located in the West Oak Trails neighborhood, this exceptional home is close to top-rated schools, parks, shopping, and transit, offering the perfect blend of luxury, convenience, and prime location. (id:46441)
B - 58 Cedar Street
Collingwood, Ontario
ANNUAL RENTAL in the tree streets of Collingwood! This 2 bedroom ADU (Accessory Dwelling Unit) situated on a massive town lot with ample parking and high walking score makes for an ideal annual rental. The all new kitchen with stainless steel appliances, open concept living room with tons of natural light and the two large bedrooms serviced by a brand new 3 piece bathroom make this a stand-out apartment. Don't miss your chance to see this excellent rental opportunity in the heart of Collingwood! **utilities in addition to rent - set figure of $300**Potential to add the former garage space that is fully insulated with it's own 2 piece bathroom at $300/month** (id:46441)
2 Homewood Avenue
Port Colborne, Ontario
This Charming Port Colborne Bungalow is just a 3-minute drive to Sugarloaf Marina, steps from HH Knoll Park, and only a short trip to Nickel Beach or Cedar Bay Beach. This location is perfect for anyone who loves the water and the outdoors. Enjoy being close to local amenities, popular eateries, and the quaint shops of downtown Port Colborne.This home has been thoughtfully updated with modern features throughout: roof (2020), paved driveway (2019), front porch (2022), updated plumbing and wiring (2020), new gas lines (2020), flooring (2023), furnace (2023), owned hot water tank (2020), washer/dryer (2023), short fence (2020) and tall fence (2019). Relax and entertain in your private yard complete with a hot tub and deck (2020). A truly move-in ready bungalow with all the hard work already done, just bring your personal touch and start enjoying the lifestyle this community has to offer! (id:46441)
43 Munch Avenue
Cambridge, Ontario
Welcome to 43 Munch Ave., Cambridge. This bright and spacious end-unit townhome offers 3 bedrooms, 2.5 bathrooms, and the convenience of a single-car garage. The main floor is carpet-free and features a modern 2-piece bath, a light-filled living area, and sliding patio doors that open to the backyard. The kitchen is a true highlight, complete with stainless steel appliances, a large island, and a pantry for plenty of storage. Upstairs, the primary suite includes a private ensuite and walk-in closet, complemented by two additional bedrooms and a full family bath. Nestled in a family-friendly neighbourhood, this home is close to schools, parks, shopping, public transit, and offers quick access to major highways. Don’t miss your chance to make this desirable end-unit your next home. Book your showing today! (id:46441)
5072 Wellington Rd 32 Road
Guelph/eramosa, Ontario
YOUR INVESTMENT OPPORTUNITY IS KNOCKING! Incredible Opportunity: 62.32-Acre Equestrian Farm in Prime Wellington County Location! The original owner of this exceptional 62.32-acre farm has is offering you, the rare opportunity to own a signature property in one of the most desirable and accessible rural locations in Southern Ontario.Ideally situated along Wellington Road 32 near the junction of Highway 24, this property lies at the heart of the regions most sought-after corridor, conveniently positioned between the Tri-Cities (Kitchener, Waterloo, Cambridge) and Guelph. With easy access to Highway 401, it provides direct connectivity to the Greater Toronto Area, making it an excellent choice for commuters, business operators, or investors seeking regional access. Perched to take full advantage of the stunning pastoral views, the home overlooks rolling fields and a tranquil pond, delivering a peaceful and private country lifestyle just minutes from urban conveniences. The well-maintained bungalow features three generously sized bedrooms, a bright and airy layout, and a walk-out basement offering additional living space or potential for a secondary suite.This farm is ideally suited for equestrian use or other income-generating ventures such as storage facility or at home business. The property includes a large 7 stall bankbarn and an attached 14 stall horse barn with adjoining 60 x 120 indoor riding arena. Approximately 35 acres are currently workable, providing significant agricultural potential or room for expansion. here are multiple revenue streams available to a savvy buyer whether you are looking to live on-site and generate passive income or hold as a long-term investment. With so few properties like this ever coming to market and with demand for this kind of land only increasing the possibilities here are as vast as the landscape itself. Live on site and watch your investment increase in value as the demand for development land increases in the future. (id:46441)
B - 36 Essex Street
Guelph (Downtown), Ontario
Located on the second floor above The Round Table, this bright apartment offers two comfortable bedrooms along with a large kitchen and open living area. Enjoy the convenience of being in the heart of downtown, surrounded by coffee shops, restaurants, green spaces, and all essential amenities. Easy access to bus routes across the city makes commuting simple, and on-site parking is available. (id:46441)
104 - 12 Beckwith Lane
Blue Mountains, Ontario
Fantastic annual, unfurnished lease available starting Nov 15, 2023. This 2 bedroom, 2 bath condo is in the lovely community of Mountain House with close proximity to Blue Mountain Ski Resort, restaurants, shopping, golf courses & driving ranges, beaches and short drive into the town of Collingwood. This ground floor unit is perfect for easy conveniences. Tastefully designed with graphite stainless appliances, quartz countertops, modern cabinetry & lighting and a modern living room feature wall. Added features include gas BBQ hookup, in-suite laundry, bright West exposure, views of the mountain, direct access to trail system and close proximity to the amenities. Amenities include a heated pool, large hot tub with water fall, sauna, gym and yoga/stretching room. This unit comes with 1 designated parking space plus ample visitor parking. (id:46441)
1037 Skeleton Lake 3 Road
Muskoka Lakes (Watt), Ontario
Serene Rural Retreat on 30+ Acres Steps to Skeleton Lake. Welcome to your private Muskoka escape! This beautifully renovated rural property offers over 30 acres of peaceful, wooded landscape teeming with wildlife and natural beauty. Completely renovated in 2022, the home blends modern comfort with rustic charm, providing a turnkey retreat just steps from Skeleton Lake Marina. Ideal for nature lovers and outdoor enthusiasts, the property features underground fencing for dogs, ensuring peace of mind for pet owners. Enjoy morning walks through the forest, afternoons on the lake, and evenings surrounded by tranquility. Despite the secluded setting, you're just 25 minutes from the shops, restaurants, and amenities of Bracebridge offering the best of both worlds. Whether you're looking for a year-round residence or a seasonal getaway, this property promises unmatched privacy, connection to nature, and true Muskoka living. (id:46441)
600055 50 Side Road S
Chatsworth, Ontario
Looking for peace and tranquility, where the only sounds you hear are the birds gentle tweets? Then this home is for you! Through the winding lane leads you to the perfect private oasis with complete privacy 360 degrees. This stunning home was intentionally positioned to soak up the sun rays all day, and catch the sunsets each evening. 11+ acres of premium hardwood trees are not only beautiful, but provide maple syrup, top notch firewood and lumber for your next project. Inside soaring ceilings, an open loft layout and oversized windows bring light and beauty to the space. Stay toasty warm with in-floor heating throughout the main and lower floors. The upper level has 3 good size bedrooms including a primary suite with 4 piece ensuite and a private deck. The finished basement has an additional bedroom, beautiful bathroom and your very own Theatre Room with step up lounge seating and built in speakers. Explore nature and enjoy the land all year round. Walk, ATV or snowmobile through your private trails, or for longer adventures join the expansive conservation trails right off of your driveway. When it's time to relax park your toys and head over to the Forest Retreat with Sauna Haus and Hot Tub to unwind from the day. Plenty of parking and storage is found in the oversized dbl garage with an extended door for trucks and boats. For additional storage, or the possibility to create additional living space, the Quonset Hut is insulated and prepped for in floor radiant heating (960 sqft). Extensive improvements have been completed since 2020 including: All new windows and doors, new water softener, 40 x 12 foot front deck, back deck, all new flooring throughout, 5 new appliances, 2 new bathrooms, new hot tub and many more! Located just 2 hours from the GTA, 25 minutes to Beaver Valley and 35 minutes to Blue Mountain, this home will make the perfect country retreat, or full time home! (id:46441)

