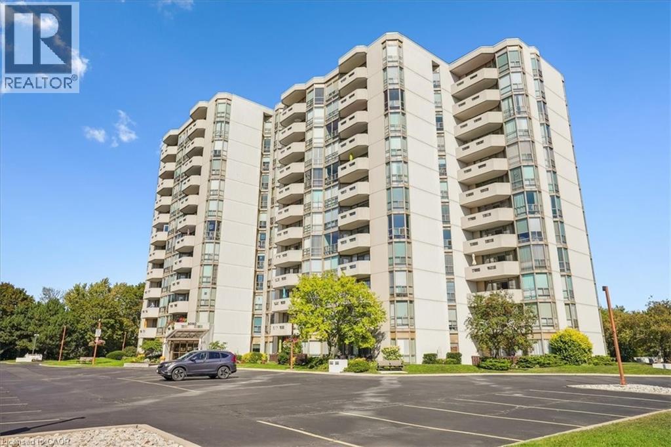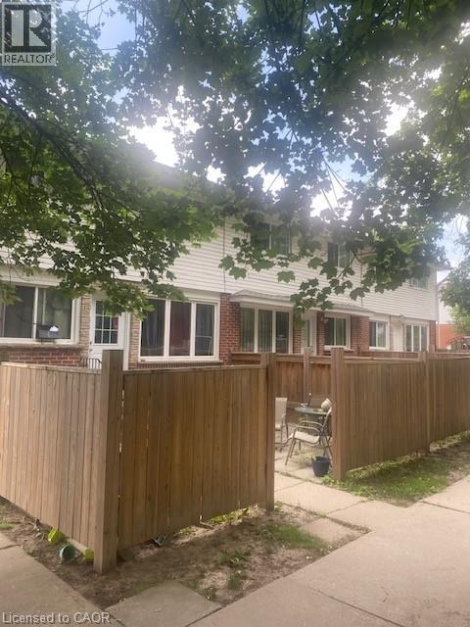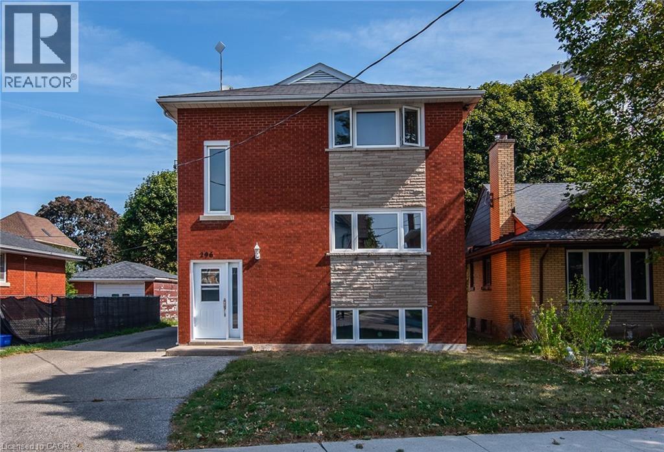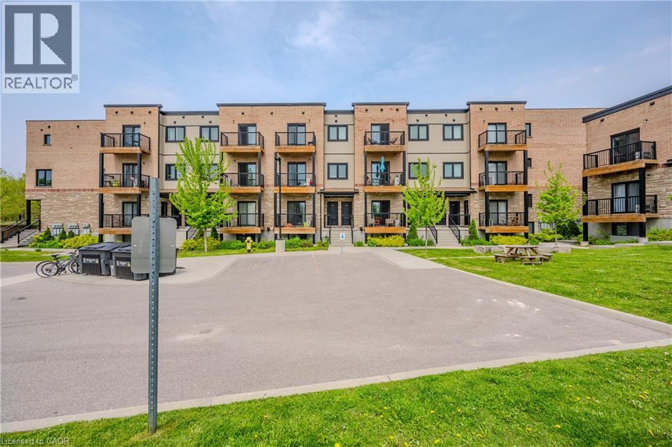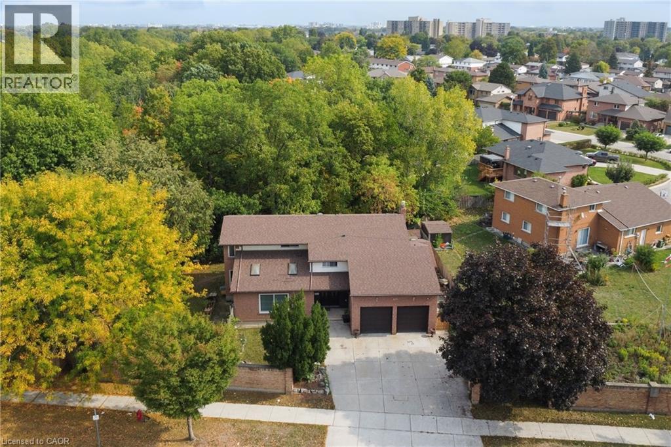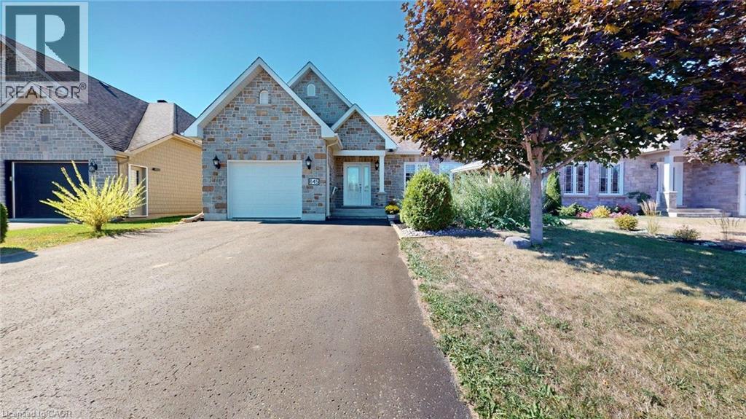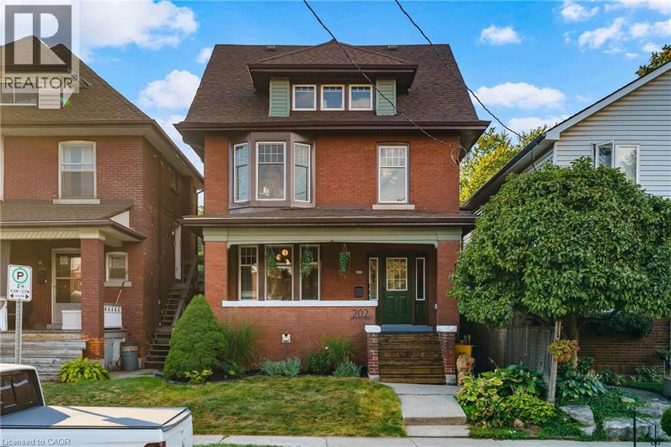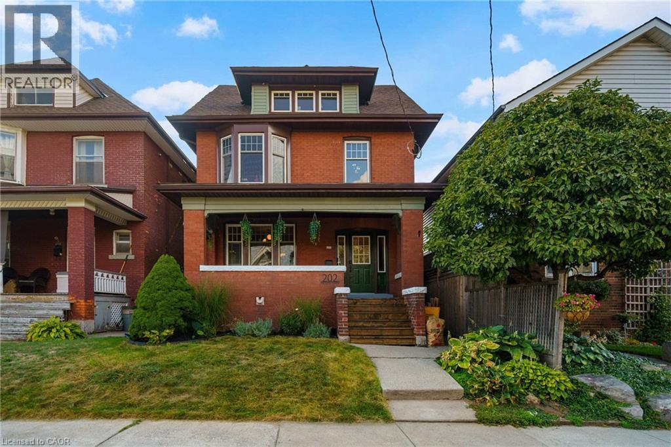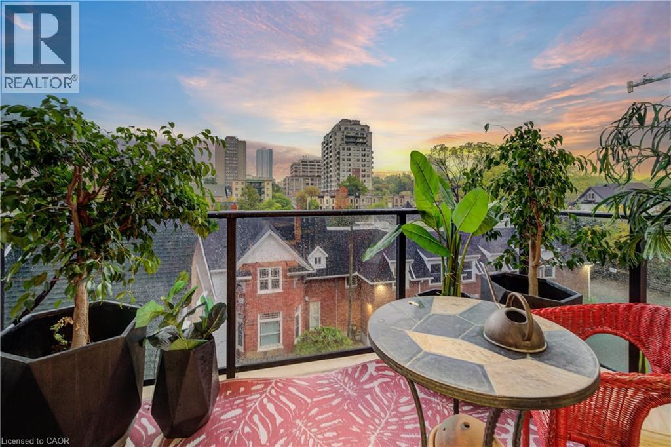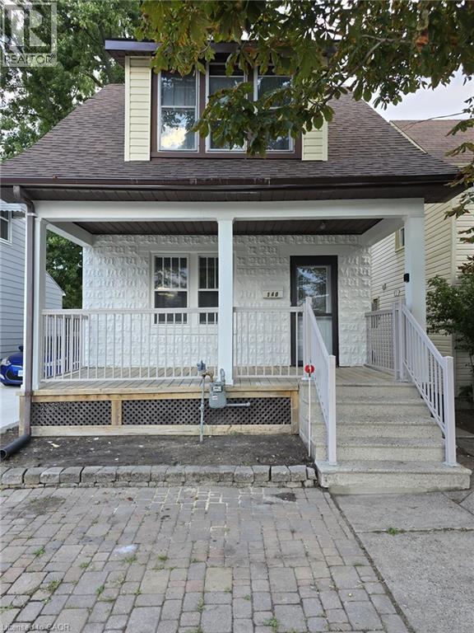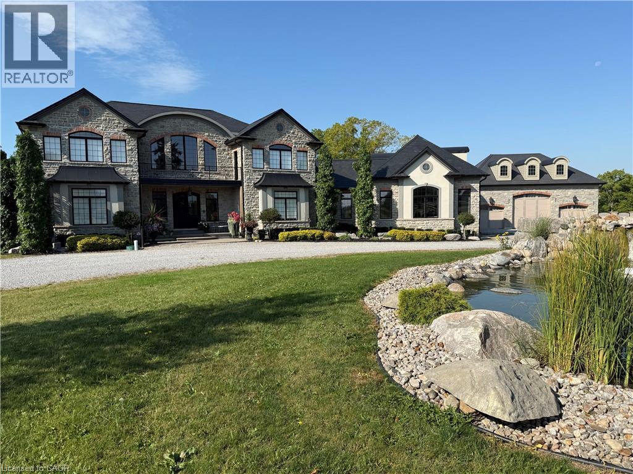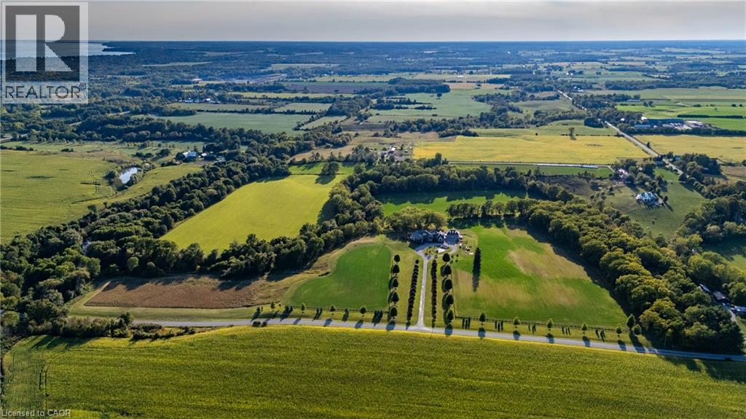5090 Pinedale Avenue Unit# 1105
Burlington, Ontario
Welcome to Pinedale Estates! This bright, 1-bed, 2-bath 819 sq ft condo offers stylish, move-in ready living with new floors, fresh paint & updated bathrooms. The spacious primary suite features an ensuite & private balcony overlooking serene lake & green-space views. Enjoy a vibrant, walkable lifestyle steps from grocery stores, restaurants & parks. Enjoy rare convenience with 2 underground parking spots & 2 storage lockers. This well maintained building features resort-style amenities including pool, sauna, gym, party room, library & golf room—all accessible indoors. Embrace a walkable lifestyle with grocery, restaurants, parks & transit just steps away. Easy access to Appleby Village, Burloak Waterfront Park, Downtown Burlington, the QEW & 407. (id:46441)
58 Hazelglen Drive
Kitchener, Ontario
Very attractive investment in a good area close to all amenities. Always rented and 5 units have been renovated. All have newer windows, extra insulation in the attic and ring joyce, all are metered separately for hydro, each has a private patio area and newer fencing, one parking spot each. Close to shopping, schools. (id:46441)
296 Ahrens Street W
Kitchener, Ontario
Pride of ownership is apparent in this purposely built triplex. Upgraded boiler, water heaters and windows. Excellent potential for investor of owner occupied investment. Large lot with parking for 6 cars in a quiet mature neighbourhood. 2-2 bedroom units and a 1-1 bedroom unit with separate hydro meters and hot water tanks. Each unit has its own separate entrance and also has an exterior (locked) storage unit. Don't miss out. (id:46441)
164 Heiman Street Unit# 5c
Kitchener, Ontario
Modern 3-Storey Townhouse Condo in Kitchener! Welcome to this stylish and spacious 3-bedroom, 3-bathroom townhouse condo offering the perfect blend of comfort and convenience. Spread over three levels, this home is ideal for families, professionals, or investors looking for a low-maintenance property in a desirable location. Step inside to find a bright and open layout, featuring a modern kitchen, inviting living spaces, and a balcony perfect for relaxing or enjoying your morning coffee. The primary bedroom comes complete with its own ensuite, the 2nd bedroom also features its own ensuite. One more bedroom on 2nd level to provide plenty of space for family, guests, or a home office. (id:46441)
425 Greenhill Avenue
Hamilton, Ontario
Spacious and versatile home on a ravine lot with incredible green space views. This unique property offers 6 bedrooms, 3.5 bathrooms, and multiple configurations to suit a variety of living arrangements. With two main floor kitchens, the home lends itself well to in-law potential or extended family living. Inside, skylights fill the home with natural light, creating a bright and welcoming feel. The layout is practical and flexible, with ample space to spread out across the bedrooms and common areas. Step outside and discover a backyard that feels like your own private retreat. Overlooking mature trees and wildlife, you’ll often spot deer and foxes wandering by. Multiple rear decks provide plenty of options for outdoor dining, entertaining, or simply enjoying the view. There’s also a tree house, sure to be a favourite feature for kids and guests alike. Located in a family-friendly neighbourhood with access to schools, parks, and transit, this home combines privacy and convenience. With its size, setting, and potential, 425 Greenhill is a property where imagination and opportunity meet. (id:46441)
645 Des Epinettes Place
Casselman, Ontario
Beautifully maintained 1380 sq. ft. detached home offering comfort, style, and convenience. Featuring 3 spacious bedrooms and 2 full bathrooms, this property is ideal for couples, families, or those seeking a functional and welcoming space. The bright open-concept living and dining area is filled with natural light from large windows. The main bathroom is fully accessible, while the finished basement includes a second full bathroom for added flexibility. Enjoy the private backyard with no rear neighbours, perfect for relaxing outdoors. Located in a quiet, family-friendly neighbourhood close to parks, schools, and amenities, this home provides an excellent balance of comfort and convenience. (id:46441)
202 Prospect Street S
Hamilton, Ontario
An Exciting new Prospect! Stunning Century Home with $300K in Updates + In-Law Suite Near Gage Park. Perfect as it is for multi-generational living, this unique and beautifully renovated property sits in a pride-of-ownership neighbourhood and offers endless possibilities: live in one unit and rent out the others, or convert back to a spacious single-family home simply by removing a door inside the foyer. The first floor features an inviting foyer, full size designer kitchen with quartz counters and appliance garage, a grand living room, a main level bedroom, luxurious bathroom with walk-in shower & laundry, and flexible den with backyard access. The soundproofed upper levels feature a custom kitchen with quartz countertops & stacked laundry, open concept living room / dining area opening to private patio, a massive primary bedroom with dual closets, and the adjacent bathroom features original clawfoot tub & double vanity. On the third level, two additional bedrooms with huge walk-in closets and another full bathroom. Bonus self-contained in-law suite includes full kitchen and custom bathroom with separate backyard entrance. Additional features include an unfinished portion of the basement with high ceilings and separate entrance, three-car rear laneway parking, and thoughtful blend of preserved original details with creative modern finishes. You’ve never seen a home like this before! Update list, zoning certificate, inspection report, & certificate for abatement attached. (id:46441)
202 Prospect Street S
Hamilton, Ontario
An exciting new Prospect! Expansive century home renovated with equal parts style & function (and almost 300k worth of updates!). Stone's throw from Gage Park, this Legal Duplex has 2 units above ground, plus a bonus separate in-law suite, and parking for 3 cars off the laneway. Offering optimal support to a multi-generational family looking for additional space or income, or perfect for living in one unit while renting out the other two. Excellent neighbours who take pride in their homes and community. Main-floor unit offers private entrance into large foyer, thoughtfully designed kitchen (ft. Quartz countertops, dishwasher, & appliance garage), grand living room, bright bedroom, and breathtaking bathroom (ft. laundry & walk-in shower). Back den / flex space offers direct access to backyard and rear laneway. Upper unit spans 2nd & 3rd floors with sound proofing retrofitted, an equally impressive kitchen (ft. Custom finishings, quartz counters, dishwasher, & laundry), a living & dining space that opens to a private outdoor patio, and humongous primary bedroom with 2 closets adjacent to 4-piece bath featuring original clawfoot tub & unique, inspired design. On the 3rd floor, you’ll discover two more bedrooms, both with giant walk-in closets, and a 3-piece bath. But wait, there’s more! From the interior stairwell of the home, access to an unfinished portion of the basement with a separate entrance, additional laundry, a tankless boiler, and over 6 feet of height. From the private back yard entrance, there's a self-contained one-bedroom with full kitchen, creative finishings, and a custom 3 piece bathroom. Original character preserved where it could be, thoughtful & creative new finishings where it couldn’t. You’ve never seen a home like this before. Update list, zoning certificate, inspection report, & certificate for abatement attached. (id:46441)
399 Queen Street S Unit# 417
Kitchener, Ontario
Welcome to urban living at its finest in this stylish 1-bedroom, 1-bath condo on the 4th floor of Kitchener’s sought-after Barra on Queen Condos! From the moment you step inside, the custom design and thoughtful upgrades set this unit apart. The modern kitchen boasts an extended island with seating—perfect for entertaining or enjoying your morning coffee. The open-concept layout flows seamlessly to a spacious living area and out to your private balcony with plenty of room for seating—an ideal spot to relax and soak in the view. The bathroom has been beautifully updated with a sleek walk-in shower, offering a modern and functional touch. Just off the entryway, a stylish barn door leads to the in-unit laundry—full-size machines and smart design that maximize space without sacrificing convenience. With your own parking spot and thoughtful layout throughout, this condo is designed for easy, everyday living. Enjoy amenities galore right at your doorstep: a fully equipped gym, bookable party room, outdoor BBQ space, and even a pet run for your four-legged friends. And the location? Absolutely dynamite—steps to Victoria Park, the LRT, trendy restaurants, nightlife, shops, public transit, and all of Downtown Kitchener’s best festivals and events. Whether you’re a first-time buyer, investor, or downsizer, this condo checks all the boxes for modern city living. Don’t miss your chance to call this stylish space home! (id:46441)
140 Napier Street
Sarnia, Ontario
Welcome to this fully renovated gem located in a central and walkable neighborhood of Sarnia.This charming home offers 3 spacious bedrooms, 1 modern bathroom, and a bright, open-concept kitchen and living area, all thoughtfully updated with stylish, contemporary finishes throughout.What truly sets this property apart is the fully finished basement apartment, featuring 1 large bedroom, 1 full bathroom, and a dedicated space roughed-in for a future kitchen ideal for a potential in-law suite or future rental income.Situated near parks, schools, Bluewater Health, Lambton College, shopping centers, and just minutes from Cantera Park and the waterfront, this home combines convenience, comfort, and flexibility for families, first-time buyers, or investors.Turnkey, move-in ready, and full of opportunity don't miss your chance to own this versatile home in one of Sarnia's most accessible locations. Electrical panel will be upgraded before closing. (id:46441)
649 East Quarter Line
Port Dover, Ontario
Nestled in the lakeside town of Port Dover, 649 East Quarter Line represents a rare opportunity to acquire a private estate of exceptional scale and refinement. Set on 48 acres of pristine countryside, this modern stone residence combines serenity with convenient access to all the town amenities. Spanning more than 8,000 square feet, the home offers 5 bedrooms and 7 bathrooms, including two primary suites, one on each level. Each features a spa-inspired ensuite, expansive walk-in closet, and covered porch access with automated screens. The upper suite further distinguishes itself with a coffered ceiling, sitting area, private office, and a bespoke dressing room with center island. Exceptional views from every room frame rolling fields and pastoral landscapes. The chef’s kitchen is both functional and elegant, showcasing dual islands with quartz counters, Wolf appliances—including an 6-burner range with griddle—dual fridge and freezer, wine storage, and a professional hood fan and more. A fireplace-warmed breakfast room opens to a covered porch, while the sunken living room with its dramatic stone fireplace offers the perfect setting for entertaining. Additional highlights include a formal dining room, private office, and heated 4-car garage with direct mudroom access. Above the garage is a private guest suite with independent entry which offers versatile accommodations. A separate 3-door garage/workshop with epoxy floors provides space for equipment or recreational toys. Outdoors, the estate becomes a private retreat with tiered stone patios, shaded sitting areas, and a step-down pool with integrated hot tub. From the back patios, the vistas are breathtaking—expansive and ever-changing with the seasons, creating a serene backdrop for both morning and evening gatherings. Blending timeless craftsmanship, refined finishes, and acres of unspoiled natural beauty, this estate stands among Port Dover’s most distinguished offerings. Book your private showing today. (id:46441)
649 East Quarter Line
Port Dover, Ontario
Nestled in the lakeside town of Port Dover, 649 East Quarter Line represents a rare opportunity to acquire a private estate of exceptional scale and refinement. Set on 48 acres of pristine countryside, this modern stone residence combines serenity with convenient access to town amenities. Spanning more than 7,600 square feet, the home offers 4 bedrooms and 6 bathrooms, including two primary suites,one on each level. Each features a spa-inspired ensuite, expansive walk-in closet, and covered porch access with automated screens. The upper suite further distinguishes itself with a coffered ceiling, sitting area, private office, and a bespoke dressing room with center island. Exceptional views from every room frame rolling fields and pastoral landscapes. The chef’s kitchen is both functional and elegant, showcasing dual islands with quartz counters, Wolf appliances—including an 6-burner range with griddle—dual fridge and freezer, wine storage, and a professional hood fan. A fireplace-warmed dining area opens to a covered porch, while the sunken living room with its dramatic stone fireplace offers the perfect setting for entertaining. Additional highlights include a formal dining room, private office, and heated 4-car garage with direct mudroom access. Above the garage is a private guest suite with independent entry which offers versatile accomodations. A separate 3-door garage/workshop with epoxy floors provides space for equipment or recreational toys. Outdoors, the estate becomes a private retreat with tiered stone patios, shaded sitting areas, and a step-down pool with integrated hot tub. From the back patios, the vistas are breathtaking, expansive and ever-changing with the seasons, creating a serene backdrop for both morning and evening gatherings. Blending timeless craftsmanship, refined finishes, and acres of unspoiled natural beauty, this estate stands among Port Dover’s most distinguished offerings. Book your showing today. This lifestyle could be yours! (id:46441)

