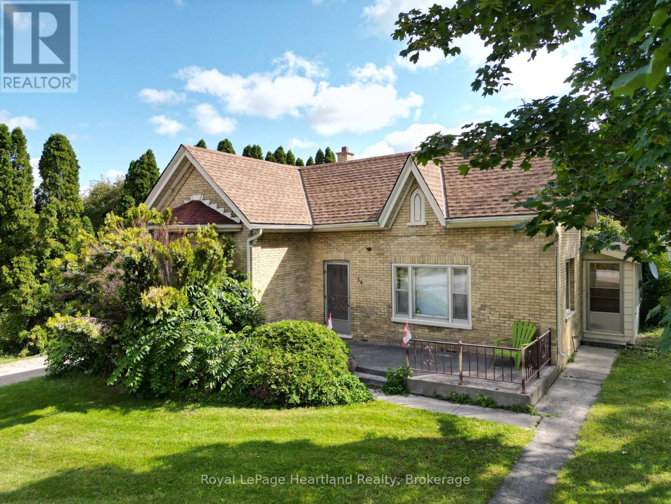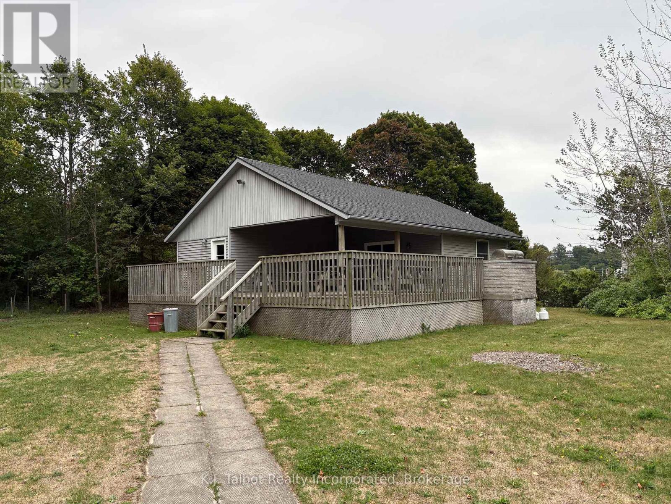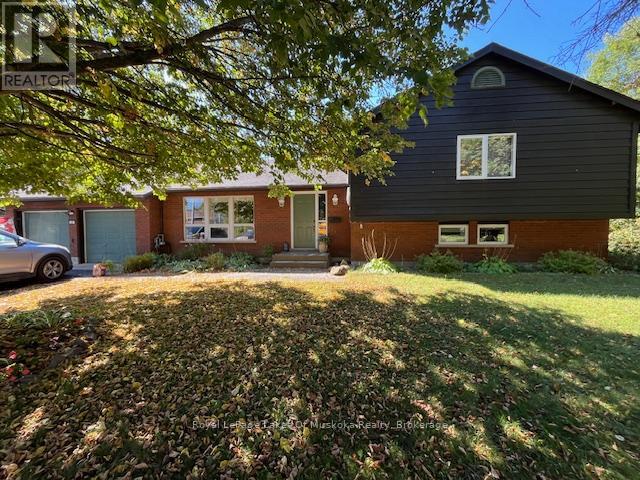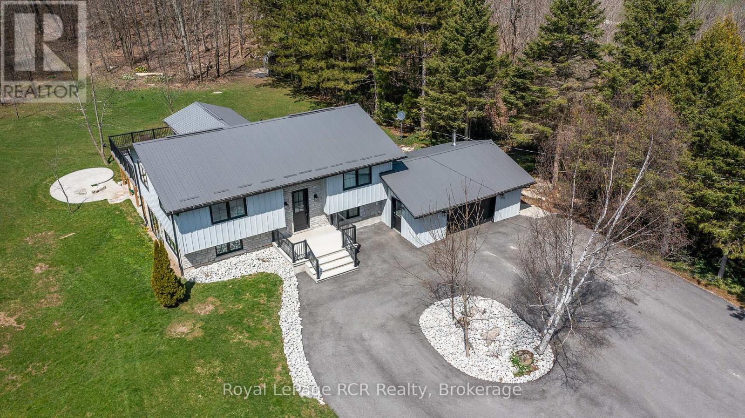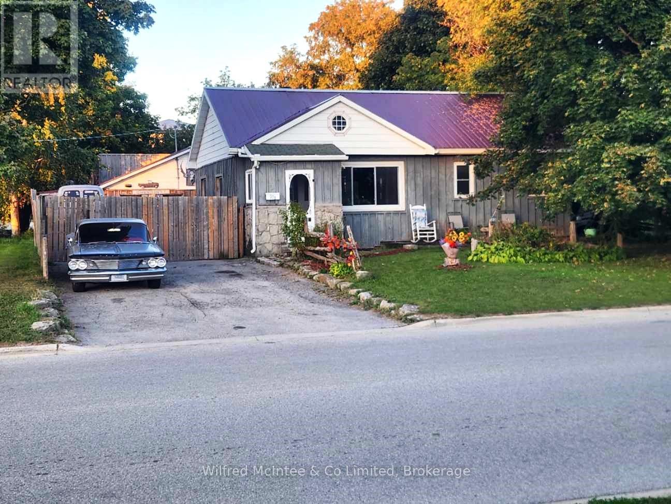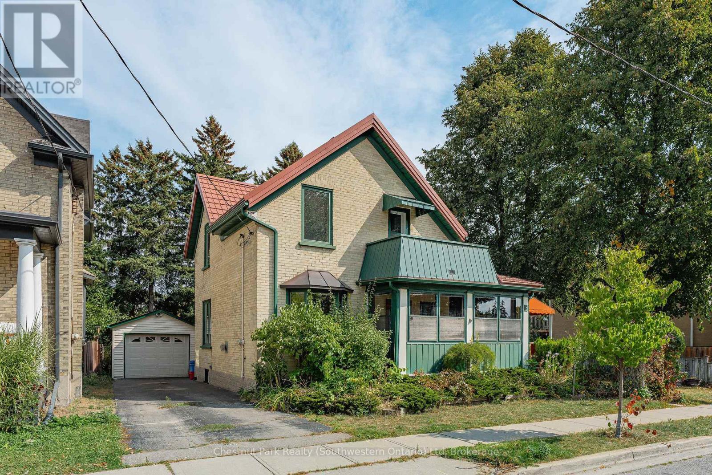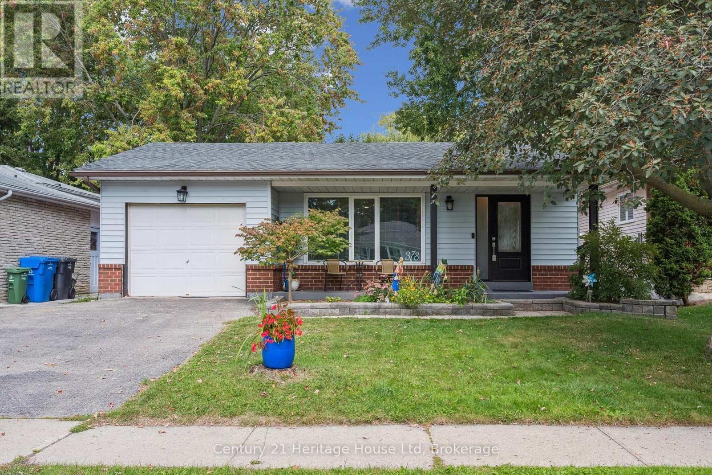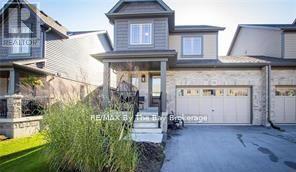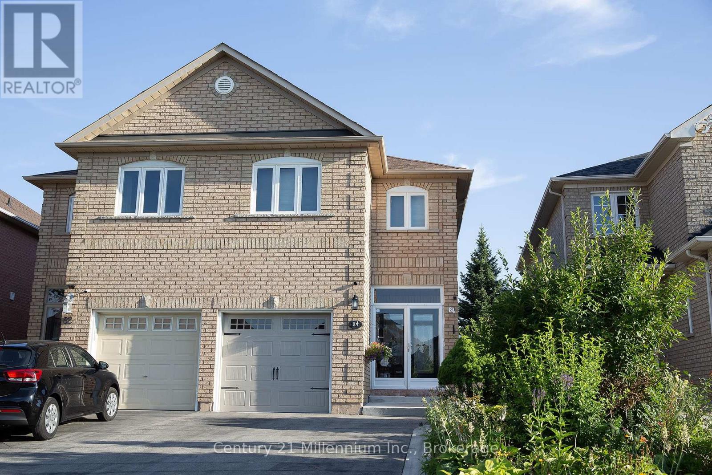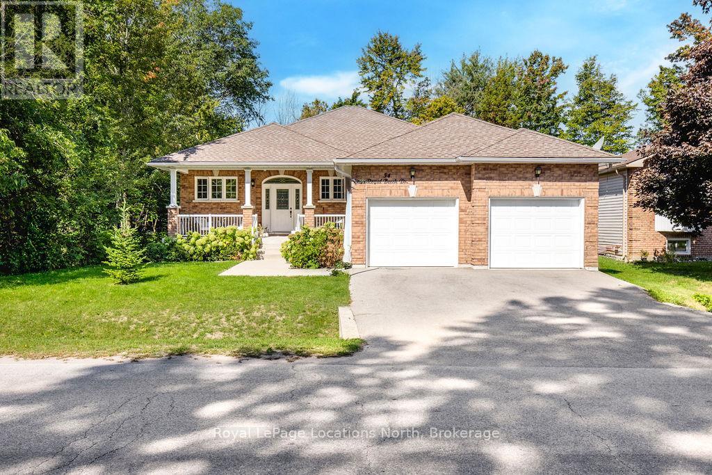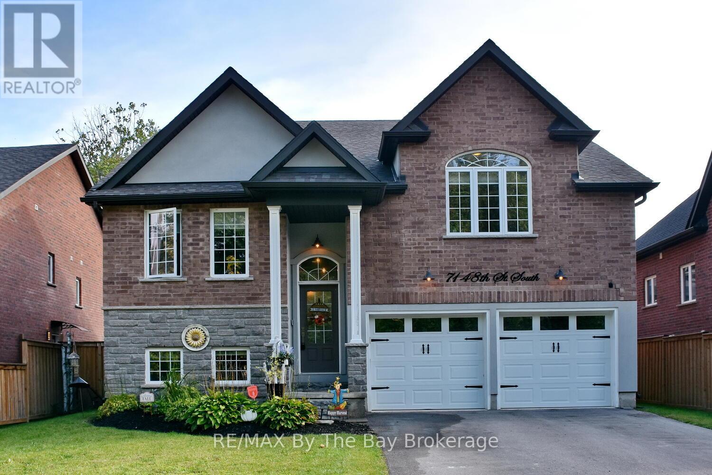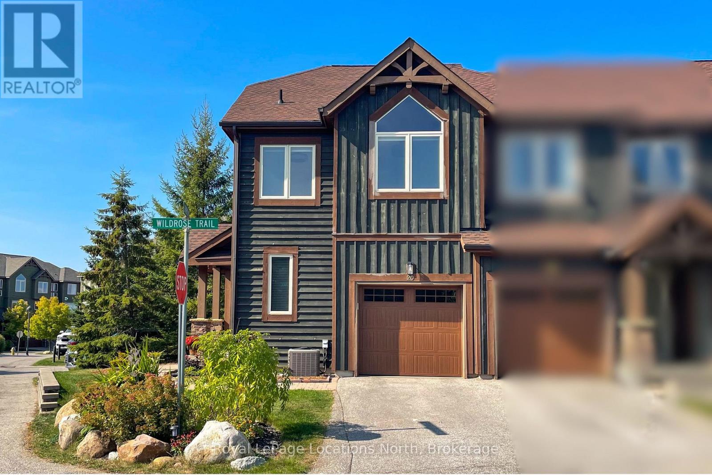34 Main Street S
South Huron (Exeter), Ontario
Very rare property on Exeters Main St, next door to MacNaughton Park & The Ausable River. One hundred & fifty foot footage X one hundred & sixty foot depth, creating a lot of over 1/2 acre (.569) ready for your vision & ideas. Including a quaint 2 bedroom century brick cottage fronting on Main St. near the Exeter bridge. Two bedrooms and a generics kitchen dining & living room area. Also an enclosed sunroom 21.6 x 8.85 for lounging & entertaining. A 4 piece bathing a spacious back door foyer & mudroom entrance. Unfinished basement with laundry facilities. Great home for a 1st time buyer to update and make into their own. close to parks, trails, schools community pool and retail stores & services. Potential for development with municipal approval. Detached garage 16 x 21.4 (id:46441)
81344 Champlain Boulevard
Ashfield-Colborne-Wawanosh (Colborne), Ontario
Introducing a unique 13-acre riverfront property close to Goderich, offering picturesque river views and directly adjacent to Lake Huron and to a marina. This serene, mature treed setting features a winterized detached building with significant potential as a cottage, previously utilized as a recreational and community hall. The building's exterior is finished with vinyl siding and aluminum soffit and fascia, complemented by a large covered deck and a dedicated area with built-in BBQs. Inside, the building is insulated and drywalled, boasting a vaulted ceiling with pot lights, and an open-concept great room with an oak kitchenette. Patio doors provide direct access to the covered deck area. The building also includes two 2-piece bathrooms and a utility room equipped with an owned hot water tank, water softener, and pressure tank. The property is serviced by EBB heating, a septic system, and a drilled well. Ample parking is available. Residents will enjoy convenient access to various outdoor activities such as trails, fishing, swimming, canoeing, and kayaking, along with easy access to Goderich's amenities. Please note that this property is accessible by appointment only due to seasonal gated access. (id:46441)
25 Cedar Court
South River, Ontario
Welcome to this charming 4-level sidesplit, perfectly situated in a newer subdivision on a peaceful cul-de-sac. This family-friendly neighbourhood has so much to offer close to schools, parks, shops, and just minutes to the highway for easy commuting. Mature trees surround the property, creating a private haven that extends beyond the fenced yard. Inside, you'll find a bright and spacious eat-in kitchen, a cozy living room, and generously sized bedrooms. The lower level, with above-grade windows, offers a large rec room complete with a gas fireplace perfect for family gatherings and relaxing evenings. With plenty of space for everyone, this home is ideal for both young and mature families alike. (id:46441)
126 West Street
Georgian Bluffs, Ontario
Beautifully renovated bungalow with attached garage on 87 acres at the edge of Owen Sound. Open living spaces with lots of natural light, kitchen with oversized island, living and dining areas with walkout to deck with aluminum railings. The 2 bedrooms on the main level and 2 on the lower level are all spacious, 2 full bathrooms. Family room with walkout to patio, laundry room and fabulous boot room entrance from the garage with built in cabinets. Attached garage is trusscore lined with epoxy floors and certified woodstove. This home has been stripped to the studs and finished with great vision, style and efficiency in mind. Spray foam insulated walls, R50 in ceiling, new plumbing, new electrical, natural gas furnace. Private setting on a residential street with 87 acres of bush, trails, tile drained open land with approximately 1300 frontage on Grey Road 17. Only 5 minutes to Owen Sound. Hydro average $130/month, Natural gas $900 / year. (id:46441)
370 Foster Street
Wellington North (Mount Forest), Ontario
Rare opportunity to own a unique M1 multi-use property in a prime location just off Hwy 6 in Mount Forest! This is the perfect live-work solution, combining a charming, updated home with a high-powered industrial shop, all on a private, fully-fenced 0.254-acre lot. The cozy, two-bedroom, one-bathroom main floor residence offers comfortable living with modern updates including new windows and a durable metal roof. The partially finished basement allows you to double the home's square footage, with drywall already hung and a layout ready for your personal touches. Imagine a lovely new space with a laundry room, potential kitchenette, two additional bedrooms, a full bathroom, and tons of storage. Serviced by town water and sewer and has its own 100-amp hydro service for the home. Step outside and be greeted by your own private oasis. The beautifully landscaped and fully fenced yard is a true sanctuary, complete with mature trees, gardens, a clothesline, and a serene goldfish pond. Enjoy your morning coffee or evening drink on the front and rear decks, taking in the peaceful surroundings. For the entrepreneur, tradesperson, or car enthusiast, the real magic lies at the rear of the property. Behind a secure gate and driveway, you'll find a car lover's dream: a 32' x 44' insulated and heated shop built to professional standards. Constructed by a previous owner as a full machinist's shop, this incredible space boasts 500-amp hydro service, a metal roof, and both overhead and man doors for easy access. This M1-zoned space is ready to bring your business to the next level or make your hobby dreams a reality. Don't miss out on this one-of-a-kind property that perfectly blends residential comfort with industrial capability. It's more than a home; it's a launchpad for your future. Ready to grow your business or make your hobby dreams come true? This is your chance! (id:46441)
6 Theresa Street
Kitchener, Ontario
Welcome to 6 Theresa Street a yellow brick century home full of charm and character, offering nearly 2,000 sq. ft. of space in one of Kitcheners most walkable neighbourhoods. Just steps from Victoria Parks lake and trails, and a short stroll to downtown shops, cafés, and restaurants, this is a home where convenience and community meet.The large covered porch invites you to slow down and enjoy the tree-lined street. Inside, tall ceilings, hardwood floors, and bright windows set the tone for warm family gatherings or easy entertaining. The main floor features spacious living and dining rooms, a full 4-piece bath, and a kitchen overlooking the backyard.Upstairs, three large bedrooms and a den provide plenty of flexibility for family life, guests, or a dedicated home office. The front bedroom opens onto a balcony with leafy views of Victoria Parka perfect spot for morning coffee or an evening wind-down.Outside, a generous side yard, fully fenced backyard with mature trees, and a detached garage create space for kids to play, gardening projects, or simply relaxing in privacy.Whether youre a family looking to settle into a vibrant community, or a professional seeking a home that balances charm with convenience, 6 Theresa Street offers the best of both worlds. (id:46441)
378 West Acres Drive
Guelph (Willow West/sugarbush/west Acres), Ontario
Welcome to 378 West Acres Dr., a true 4-bedroom back split with plenty of space for the whole family. With over 1,600 sq ft of living space, spread across four levels, this home is designed for everyday comfort and easy living. You'll just love the curb appeal and oversized front porch from the moment you pull up. Step inside to the main level, featuring a bright kitchen with ample counter space, and a comfortable dining area, topped off with a french door pathway to an expansive living room, large enough to accomodate an additional dining area without taking away from the functionality, as well as a walkout to the enclosed back patio, absolutely perfect for family meals, quiet evenings, or hosting friends. Up a few small steps, you'll find the primary bedroom, with large closet, plus two more good sized bedrooms perfect for your growing children, along with a full 4-piece bath. A few steps down from the main floor offers a huge family room, a fourth bedroom, and a handy 2-piece bath, ideal for your older children, guests, or a home office. Head down once more and you'll discover the ultimate rec space, complete with pool table, bar, and wired for cable and sound system! Outside is especially impressive, with a massive, and fully fenced backyard that's sure to impress, with a large deck featuring an enclosed section of the patio that makes BBQs, morning coffee, or simply relaxing a breeze. A single garage and double-wide driveway add extra convenience, and with newer furnace (2022ish), and roof (2019 ish), you'll have little to worry about. Located in one of Guelphs most family-friendly neighbourhoods, you'll be steps to schools, parks, and the West End Rec Centre/Library, with quick highway access when needed. If you've been looking for a true 4-bedroom in a great community, this one is worth a look. (id:46441)
131 Stonebrook Way
Grey Highlands, Ontario
Welcome to your dream home in the heart of Markdale! This easy-going and comfortable freehold end unit offers a hassle-free lifestyle in a prime location. Forced air gas heating makes heating comfortable and affordable. Step into your fully fenced backyard, complete with a tile slate back patio. Perfect for relaxing or entertaining, it's your own private retreat. Engineered hardwood floors on the main level add a touch of elegance to your living space. The convenience of upper-level laundry simplifies your daily routine. Electric forced air has been installed in the garage. Central vac rough-in ready for you final touch. Water has been hooked up to the refrigerator for easy access for water and crushed ice. Attic insulation has been upgraded. The drywalled basement expands your living area, providing additional space for recreation or hobbies. Basement is 90% complete. A builder built 3-piece bathroom in the basement adds to the convenience. Parking is a breeze with space for 4 cars on the driveway and 2 in the garage with inside entry. Where you have guests over or a growing family, you'll never have to worry about finding a spot. Enjoy the perks on a contemporary design and the assurance of modern construction standards. Proximity to the brand new hospital and Chapmans Ice Cream Head Office ensures that you're at the centre of convenience and community. In summary, this easy living freehold end unit townhome offers a perfect blend of style, comfort, and convenience. Don't miss the chance to call this wonderful place your home! (id:46441)
84 Weather Vane Lane
Brampton (Fletcher's Creek Village), Ontario
Welcome to this beautifully maintained semi-detached home tastefully decorated, 3 bedrooms, 3 1/2 bathrooms in a highly desirable sought-after neighborhood, offering a perfect blend of warmth and functionality. Step into a welcoming foyer, leading to a spacious and bright main level featuring an open concept living/dining area with 2 decorative columns and large windows that flood the space with natural sunlight. A bright breakfast area with gas fireplace and a walkout to a covered backyard deck with plenty of outdoor lighting. Hardwood flooring throughout the mail level with ceramic tiles in the kitchen area. Upstairs, you will find 3 spacious bedrooms, including a primary suite with walk-in closet and a 4-piece ensuite, along with 2 additional bedrooms and another full bathroom. Laundry facilities are perfectly located upstairs. The finished basement offers versatile space with a living area and mini kitchen/storage area making it perfect as an in-law suite or rental potential opportunity. This home is move-in ready and perfect for any family. Located just minutes from highways, top rated schools, public transit, and shopping (including Walmart), this is a fantastic opportunity in a prime location! (id:46441)
54 Royal Beech Drive
Wasaga Beach, Ontario
RARE FIND! Welcome to this exquisite executive-style bungalow, built in 2016, where style meets modern comfort. Set on a generous 61 x 181 ft lot, this all-brick home offers 2,100 square feet of main floor living & well designed living space.The charming covered front porch provides a warm welcome & a quiet spot to relax. Inside, the oversized foyer introduces the elegance that flows throughout the home. The main floor features 10-foot ceilings, hardwood flooring, and crown molding, creating an open and classy atmosphere.The centre of the home is focused around the beautifully designed kitchen, for those who love to cook. It showcases a massive island perfect for hosting, with quartz counters, a new stylish backsplash, stainless steel appliances, & amazing counter space. The kitchens thoughtful layout allows you to enjoy views of the private, fully fenced backyard while preparing meals. Open to the kitchen is the large dining room, perfect for family gatherings, and a stunning living room centered around a gas fireplace with a granite hearth.This home offers an office conveniently located on the main floor and three spacious bedrooms which is a rare find. The primary suite is a true retreat, featuring a walkout to the private deck with a hot tub, a walk-in closet, & a spa-like ensuite with a jacuzzi tub, walk-in shower, double sinks, & granite counters.This home also features pot lights a main floor laundry room with direct access to the two-car garage & two additional bathrooms with granite counters, a 4-pc main bath & 2-pc powder room.The lower level, partially framed & newly insulated, offering endless potential with a rough-in for a bathroom, allowing you to customize the space to your liking. Additional features include alarm wiring, central air, and roughed-in central vacuum.Located near Blueberry Trail, schools, shopping, & the beach. It's a home designed for creating lasting memories. (id:46441)
71 48th Street S
Wasaga Beach, Ontario
This all-brick, well-built home in Wasaga Beach's west end offers excellent in-law potential. Boasting four bedrooms, it's located just minutes from sandy beaches, shopping, restaurants, and the skiing opportunities at Blue Mountain. The open-concept main level features 9-foot ceilings and an upgraded kitchen with stainless steel appliances, a center island, and quartz countertops. Step out onto the deck with privacy louvers that overlook a fully fenced backyard. The spacious primary bedroom includes walk-in closets, vaulted ceilings, and a full ensuite bath. A second bedroom also has its own 3-piece ensuite. The home includes a double garage with inside entry to the main level, and the unspoiled basement offers high ceilings, large windows, and roughed-in plumbing for a fourth bathroom perfect for creating an income-generating suite. Situated on a quiet street, this home offers both comfort and convenience. (id:46441)
20 Wildrose Trail
Collingwood, Ontario
This delightful 4 bedroom, 3 bath end unit townhome in sought after Tanglewood Estates offers the perfect blend of style, comfort, and location.With oversized windows throughout, natural light pours into the open-concept living and dining spaces, creating a warm and invitingatmosphere. The main floor features beautiful hardwood floors, a gas fireplace for cozy evenings, and a walkout to the large 12 x 20 deck withan updated privacy fence and natural gas BBQ hookup -- ideal for entertaining. The kitchen has been thoughtfully updated with granitecountertops, ample cabinetry, undermount lighting, a large island, and a gas stove. A multi-room sound system with speakers on the main floor,backyard and primary suite, along with a smart-home alarm system, add modern convenience. A powder room with stacked laundry completesthe main level. Upstairs, the spacious primary suite boasts a 4-piece ensuite, while three additional bedrooms and another full bath provideplenty of room for family, guests, or even a home office. The basement offers excellent potential with a rough-in for a fourth bathroom. Outside,the home shines with its curb appeal -- an interlock walkway, paved driveway, manicured gardens, and a covered front portico framed by maturetrees offering privacy. A large single-car garage with inside entry adds functionality. Tanglewood Estates residents enjoy access to an outdoorheated pool, nearby golf, and abundant visitor parking. Step outside to explore the Georgian Trail, beaches, marinas, restaurants, and shops - alljust minutes from Blue Mountain, ski hills, and Historic Downtown Collingwood. This is carefree, low-maintenance living at its best in one ofCollingwood's most desirable communities! (id:46441)

