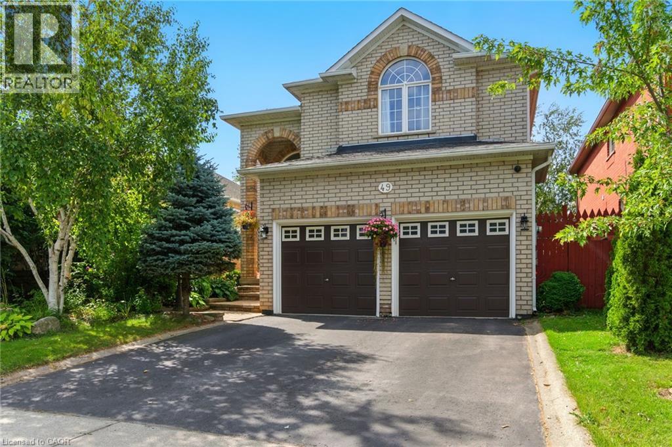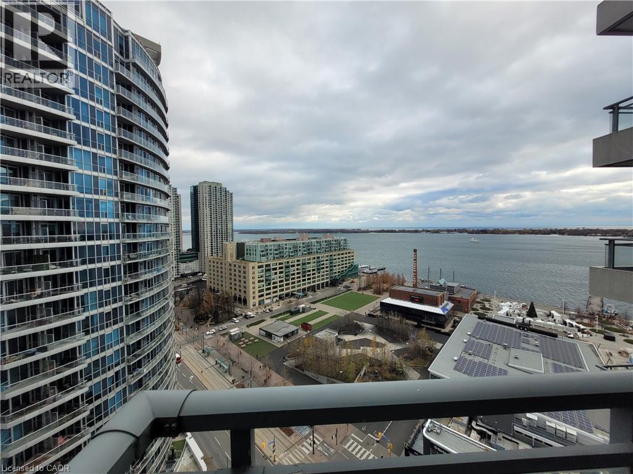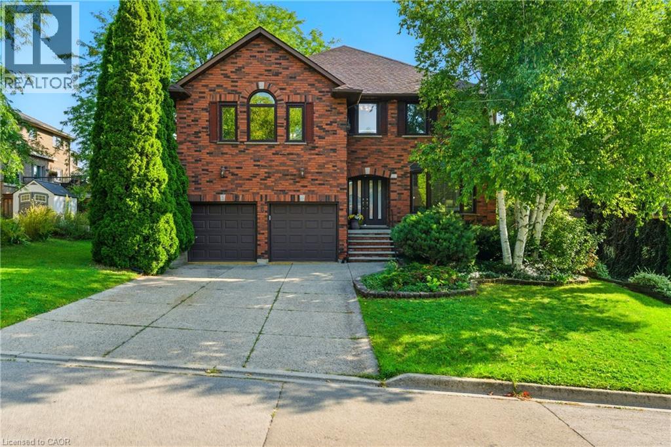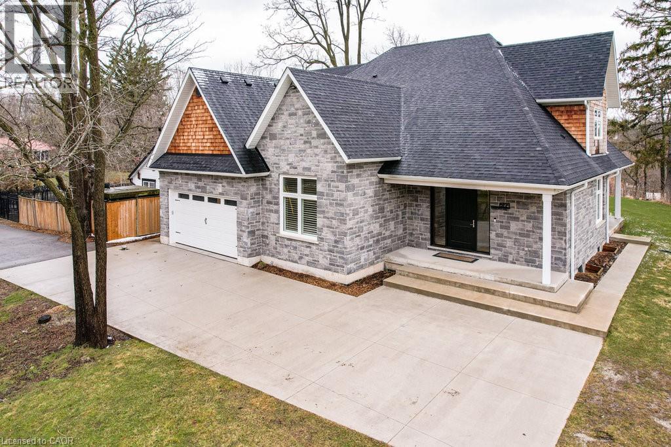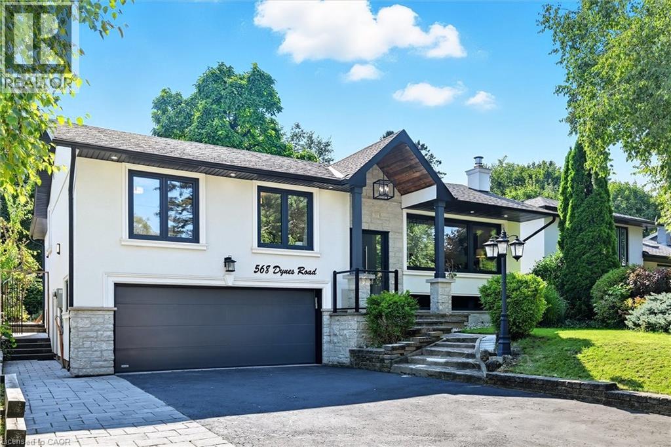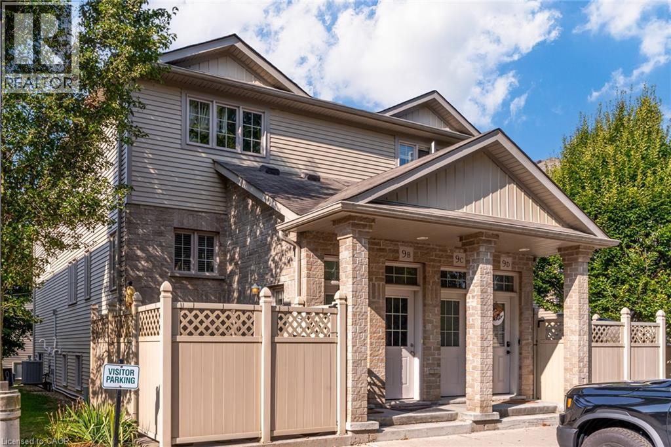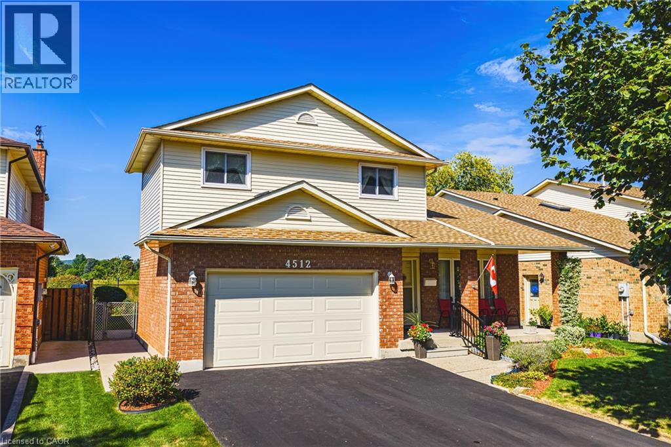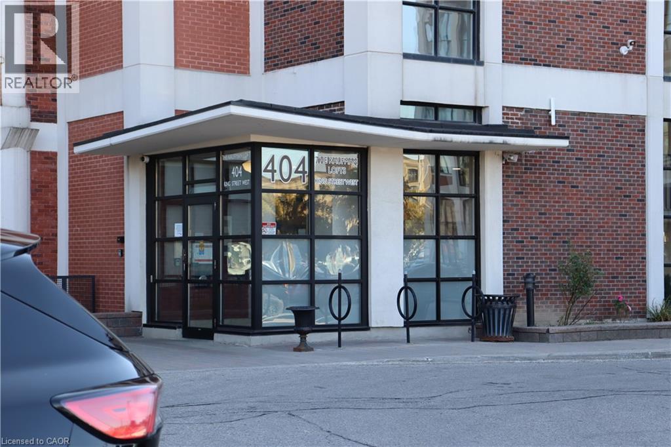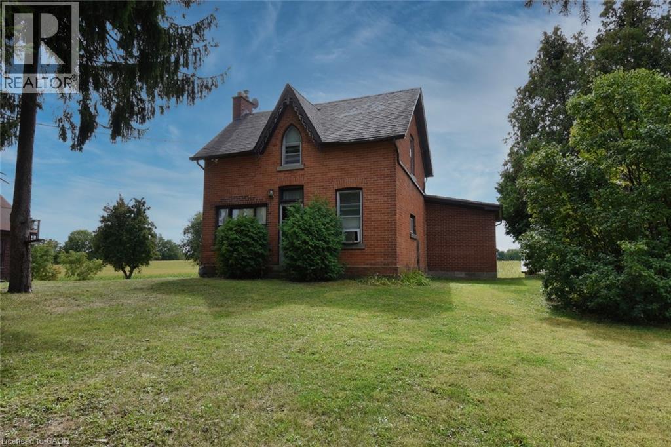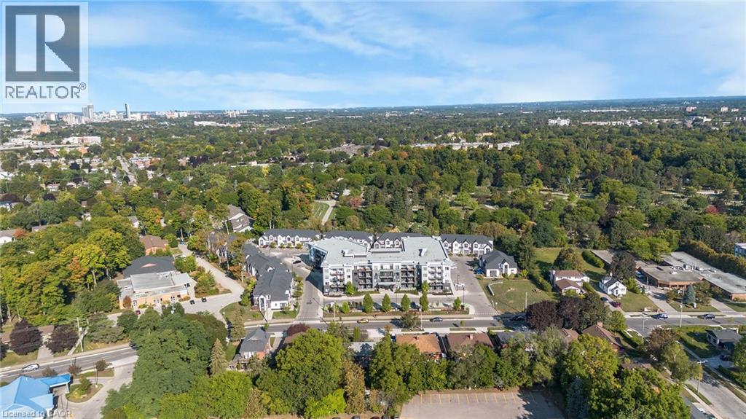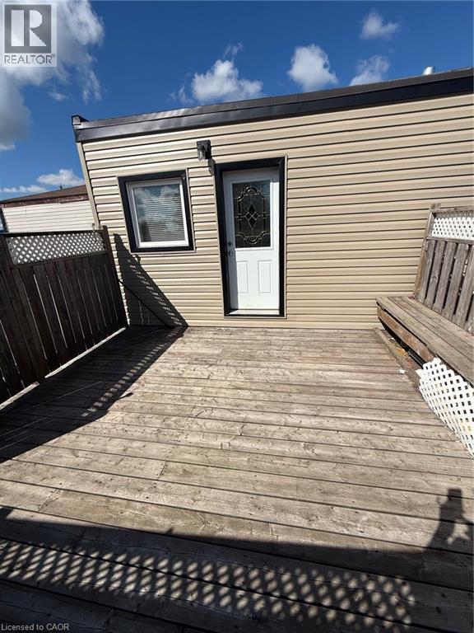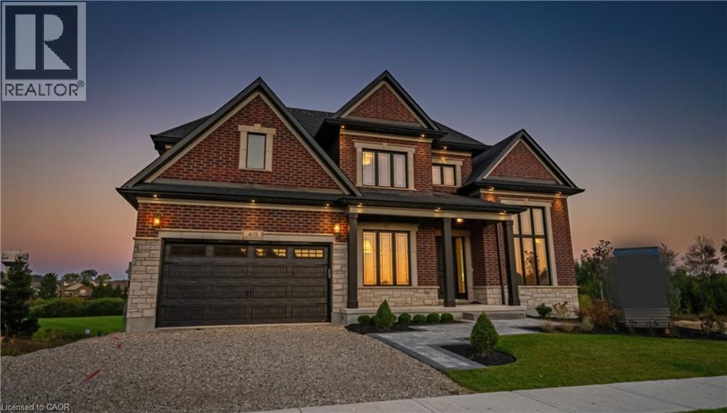49 Johnson Crescent
Georgetown, Ontario
Discover this beautifully maintained 2-storey Savoy Beaverbrook home offering over 2,300 sq. ft. of living space in one of Georgetown’s most desirable neighbourhoods. With 4 spacious bedrooms and 2.5 baths, this home boasts a bright, functional layout ideal for both family living and entertaining. The main floor features and open concept layout with convenient laundry, garage access, a cozy gas fireplace, and a stylish kitchen with quartz countertops, all freshly painted throughout for a move-in ready feel. Step outside to a private backyard complete with an automatic retractable awning, perfect for enjoying summer days and evenings. Tucked away on a quiet crescent, the home offers peace and privacy while being just minutes from top-rated schools, lush parks, golf courses, vibrant shopping centres, and GO Transit. Lovingly cared for by its original owners, it reflects pride of ownership at every turn. Furnace, AC, Hot water tank, Reverse Osmosis, Water Softener are owned. (id:46441)
228 Queens Quay W Unit# 2203
Toronto, Ontario
Live by the lake in this stunning luxury condo! Bright and spacious 1+1 suite (approx. 890 sq. ft.) featuring soaring 9-ft ceilings, hardwood floors, and two private balconies with breathtaking lake and city views. The open-concept living and dining area offers an elegant space for entertaining, complemented by two full baths. The large den with a custom closet is perfect as a second bedroom, ideal for professionals or students seeking extra flexibility. The primary suite boasts a 4-piece ensuite and walkout to the balcony. Includes parking. Steps to waterfront trails, transit, dining, and all downtown conveniences. (id:46441)
6 Renata Court
Hamilton, Ontario
Custom-Built 5 Bedroom Home in Prestigious Coote’s Paradise! Welcome to this stunning all-brick 3,588sqft home, situated in one of Dundas’s most desirable neighborhoods. Impeccably cared for by the original owners for 35 years, this home combines timeless quality, thoughtful design & unique features. The bright and spacious main level boasts large principal rooms, including a living rm, dining rm, family rm w/ gas fireplace, office, kitchen w/ breakfast nook, main-level laundry & 2pc bath. Gleaming hardwood floors & ceramic tile flow throughout. Solid oak staircase leads to the second level, highlighted by an oversized primary suite w/ 6pc ensuite, walk-in closet & walk-out balcony. Three additional spacious bdrms, 4pc bath & versatile oversized room w/ its own 3pc ensuite, fireplace, hardwood floors & wet bar provide endless options – perfect as 5th bdrm, games rm, entertainment lounge, in-law suite, or nanny’s quarters. Partially finished basement w/ rough-in bath offers a blank canvas for your personal needs. Set on generous 62 x 105 lot, the private backyard features 19 x 21 deck, mature trees & sprinkler system. The double-wide aggregate drive & double garage add curb appeal & convenience. Updates over the years include roof, furnace, AC, windows, electrical & more. Unbeatable location w/ nearby trails to Webster & Tews Falls, Dundas Valley Conservation Park, minutes to quaint Dundas shops, restaurants, schools & McMaster University. A truly one-of-a-kind home! (id:46441)
6121 Guelph Line
Burlington, Ontario
Incredible home backing onto Lowville Park. Walk out your front door to trails and paths, wandering down to Bronte creek. Country living with access to the 401 and 407 . Seven minutes north of hwy 5 Burlington, schools and shopping a short drive away. This home has many features, main floor master, 2 stairways to the basement, separate apartment or in-law suite, 2 huge cold cellars, beautiful Laundry room and large family room. Outside features a wrap around porch with 2 sided gas fireplace. Front entrance has a oversized front door and covered porch, large front steps to concrete driveway. A must see !! Luxury Certified. (id:46441)
568 Dynes Road
Burlington, Ontario
Professionally designed European inspired raised bungalow. Over 3700 sf of living space with 5 bedrooms, 4 baths, 2 kitchens, 2 laundry rooms, and a separate entrance on the lower level with above grade windows. Perfect for large families, in-law potential in lower level. With a large mature lot, and a modern stone and stucco exterior this home grabs attention immediately. Step inside to your gorgeous modern kitchen with skylights, oversized island with counter-top range, quartz c-top, vaulted ceilings & breakfast bar. This is the heart of the home with venetian plaster fireplace, large warm family room & two juliette glass balconies. Massive master retreat with 6 pc ensuite and walk-out sun-deck. Perfect place to enjoy a coffee. Designer baths throughout. Move in and enjoy. Double garage with ample parking for large families. Great neighbourhood close to schools, public transit, highway access, all amenities and parks. (id:46441)
1941 Ottawa Street S Unit# 9a
Kitchener, Ontario
Nestled in a charming complex surrounded by trees sits this perfect home for first time home buyers or investors! This unit has 1 bedroom, 1 bathroom over 700 square feet and a private front patio! For those getting started with home ownership a stacked townhome is the perfect option, the unit opens up with a pleasant eat-in kitchen with wood cupboards and updated hardware with plenty of counter space and storage, this area overlooks the living room with rich coloured vinyl flooring and sizeable windows throughout the main space. Towards the back of the unit sits the spacious bedroom with three closets, 4-piece bathroom and laundry area with a good amount of storage space. The fully fenced private front patio is a great space for dining and lounging in the warmer months and any extra storage you may need throughout the year. The unit fronts onto a tree-lined green space with a trail just around the corner and comes with an assigned parking spot. A quick drive to all major highways, The Boardwalk and Sunrise shopping areas, offering variety of shops and amenities, schools and parks as well the University of Waterloo and Wilfred Laurier University. (id:46441)
4512 Green Meadow Boulevard
Lincoln, Ontario
Discover the charm of 4512 Green Meadow Blvd, a home that has been lovingly cared for by its original owner since day one. This 3-bedroom, 2.5-bath property offers over 1,900 sq ft of comfortable living space designed for family life and entertaining. From the moment you arrive, you’ll notice the pride of ownership, every detail has been thoughtfully maintained, creating a home that feels solid, welcoming, and ready for its next chapter. The main floor features spacious principal rooms filled with natural light, while the heart of the home is the kitchen with direct access to a 3-season sunroom. Perfect as a versatile retreat, this space seamlessly blends indoor comfort with outdoor charm that's ideal for summer dinners, fall evenings with the windows open, or simply enjoying your morning coffee with the garden views without stepping outside. Upstairs, three generous bedrooms, including a primary suite with ensuite bath, provide privacy and comfort for the whole family. The backyard is another highlight, backing onto a walking trail that offers both peace and convenience, perfect for morning walks, evening runs, or simply enjoying the outdoors. Set in a quiet, established Beamsville neighbourhood, you’ll enjoy easy access to local parks, excellent schools, restaurants, and Niagara’s renowned wineries. Commuters will appreciate quick connections to the QEW, making travel to Hamilton, Burlington, or Niagara effortless. This is more than just a house—it’s a home that has been cared for with love and is ready for you to make it your own. (id:46441)
404 King Street W Unit# 620
Kitchener, Ontario
Exciting Lease Alert! Step into the ultimate urban oasis at Kaufman Lofts in the heart of Kitchener’s vibrant Innovation District! This 2-bed, 2-bath suite awaits – boasting a primo location that can’t be beaten! Picture yourself in this sun-soaked gem, featuring concrete floors, high ceilings, and massive windows that make the space pop with natural light! Plus, enjoy the convenience of in-suite laundry, 2 parking spots, storage locker, and access to the stunning rooftop terrace for top-tier relaxation or entertainment! Just a skip away from The Tannery, LRT station, D2L, MioVision, Vidyard, U of Waterloo’s Health Campus, Victoria Park, and tons of trendy spots! Don’t miss your chance to experience the perfect combo of style, location, and amenities at the Kaufman Lofts! Grab this fabulous opportunity while it’s hot! (id:46441)
8125 Dickenson Road E
Mount Hope, Ontario
This property presents a great opportunity for contractors, renovators, or investors. Prime location situated on a premium size lot with approximately 460 feet of frontage. The existing dwelling and garage require extensive repairs throughout making it ideal for those interested in a complete renovation project or value in the land itself. Located within a short drive to Upper James Street, Hamilton International Airport, Amazon, South Hamilton shopping district and the Lincoln Alexander Parkway. Property is being sold “as is”. (id:46441)
110 Fergus Avenue Unit# 211
Kitchener, Ontario
Welcome To The Hush Condos! This Spacious 2-Bedroom, 2-Bathroom Suite Offers 872 Sq. Ft. Of Modern Open-Concept Living With A Sleek Kitchen Featuring Quartz Countertops, Central Island, Built-In Dishwasher, And Microwave. Step Out To Your Private 131 Sq. Ft. Balcony, Perfect For Relaxing Or Entertaining. The Primary Suite Boasts A Large Walk-In Closet And 4-Piece Ensuite, With A Second Bedroom And Main 4-Piece Bath Nearby. Ideally Located In A Quiet, Established Neighbourhood Close To Fairview Park Mall, St. Mary’s Hospital, Downtown Kitchener, Major Highways, Transit, Schools, Parks, Shops, And Restaurants. A Fantastic Opportunity For First-Time Buyers, Investors, Or Anyone Seeking A Fresh Start! (id:46441)
72 Hartzel Road Unit# 2
St. Catharines, Ontario
Fantastic and spacious 2 bedroom apartment in a clean and secure building. Nicely updated throughout with open concept living/dining and kitchen, two good sized bedrooms, a 4 piece bath with tub and a private balcony! Coin laundry in building and comes with 1 parking spot. Centrally located, close to transit, shopping and quick access to the 406. Absolutely worth seeing. (id:46441)
427 Masters Drive
Woodstock, Ontario
Builder Promo: $10,000 Design Dollars for Upgrades. Introducing the Berkshire, a to-be-built 3,670 sq. ft. executive home by Sally Creek Lifestyle Homes, located in the prestigious Masters Edge community of Woodstock. Perfectly positioned on a premium walk-out lot backing onto the Sally Creek Golf Club, this residence blends timeless design with modern comfort in an exceptional setting. The Berkshire offers 4 bedrooms and 3.5 bathrooms with soaring 10-foot ceilings on the main level and 9-foot ceilings on both the second and lower levels. Elegant engineered hardwood flooring, upgraded ceramic tile, and an oak staircase with wrought iron spindles set the tone for luxury throughout. The custom kitchen showcases extended-height cabinetry, quartz countertops, soft-close drawers, a walk-in pantry, and a convenient servery—designed for both everyday living and entertaining. Upscale finishes include quartz counters throughout, several walk-in closets, and an exterior highlighted by premium stone and brick accents. Additional features include air conditioning, an HRV system, a high-efficiency furnace, a paved driveway, and a fully sodded lot. Buyers can also personalize their home beyond the standard builder options, ensuring a space tailored to their lifestyle. Added perks include capped development charges and an easy deposit structure. Masters Edge offers more than just beautiful homes-ifs a vibrant, friendly community close to highway access, shopping, schools, and all amenities, making it ideal for families and professionals alike. With occupancy available in 2026, this is your opportunity to elevate your lifestyle in one of Woodstock's most desirable neighbourhoods. Photos are of a finished and upgraded Berkshire Model shown for inspiration. Lot premium applicable. Several lots and models are available. Luxury Certified. (id:46441)

