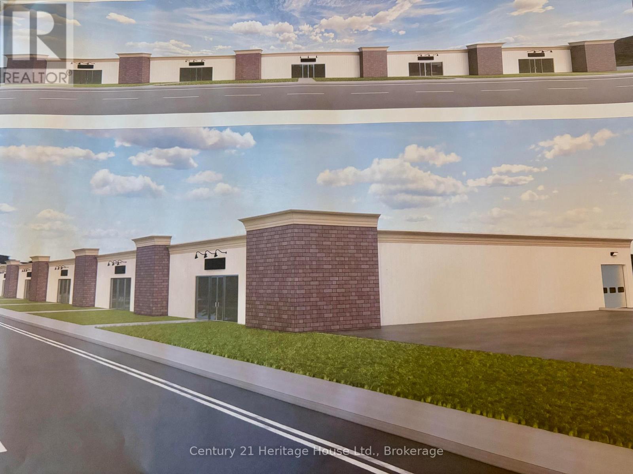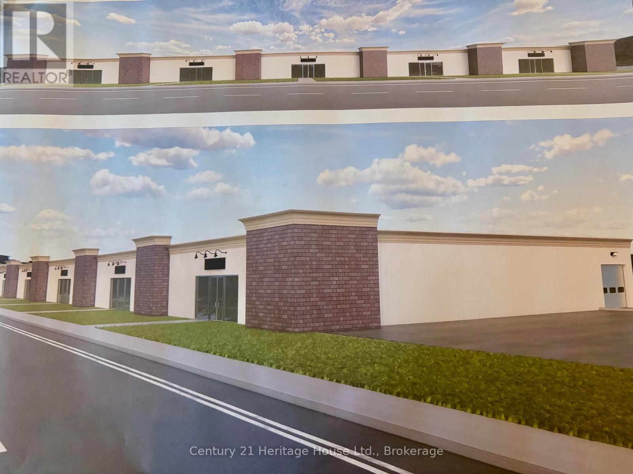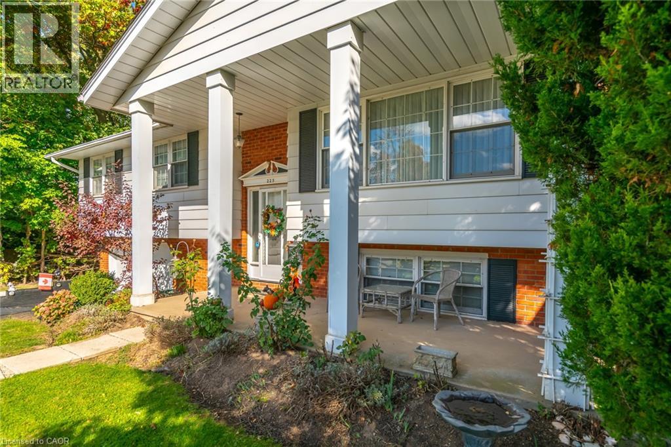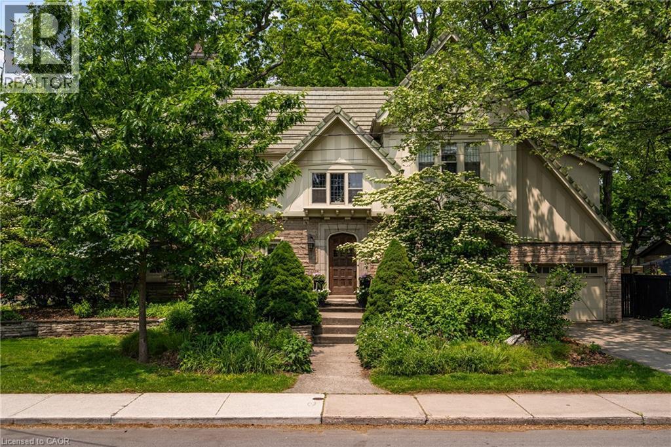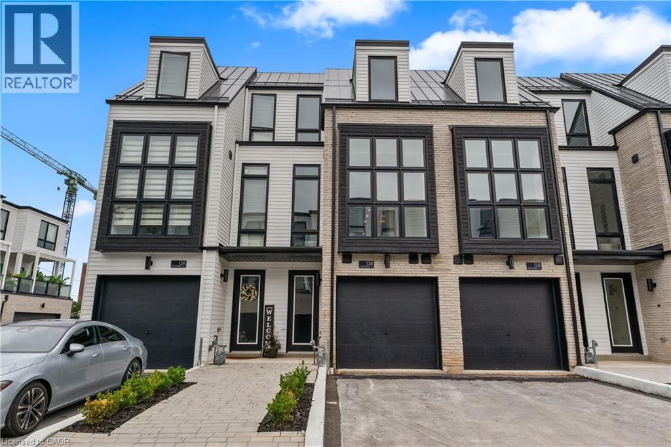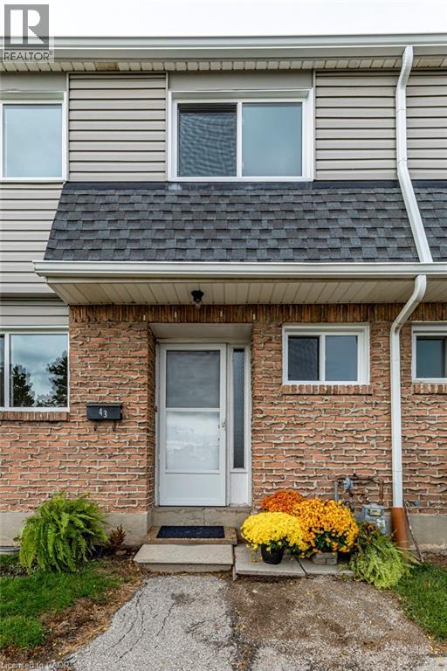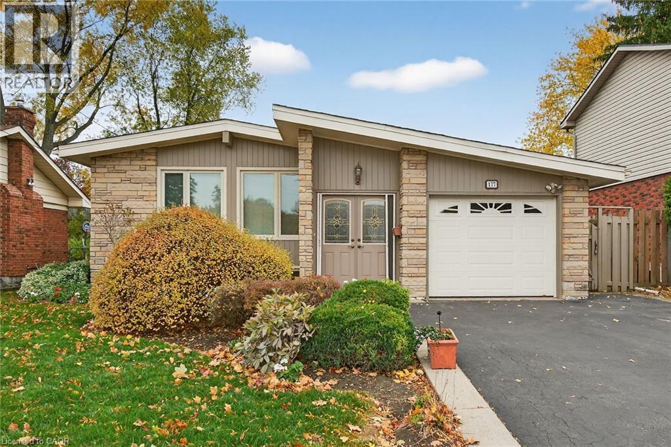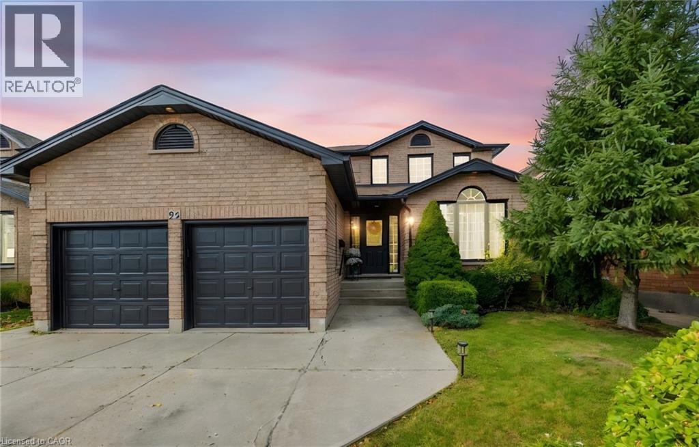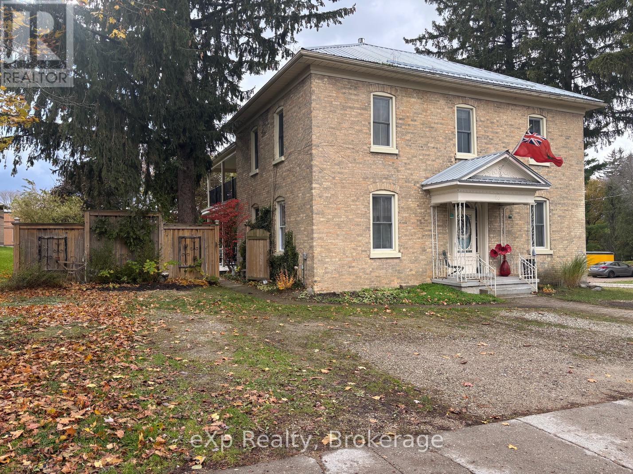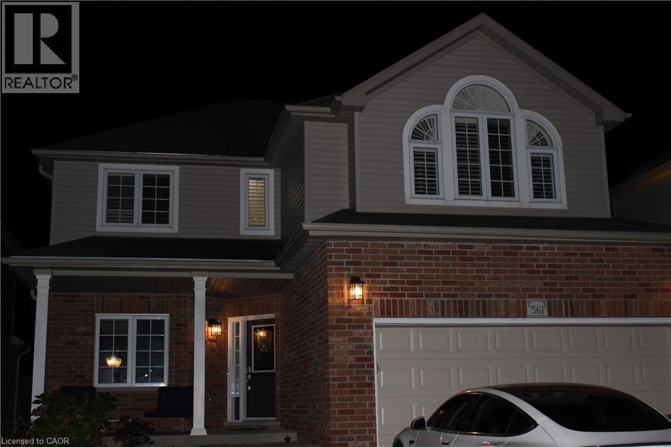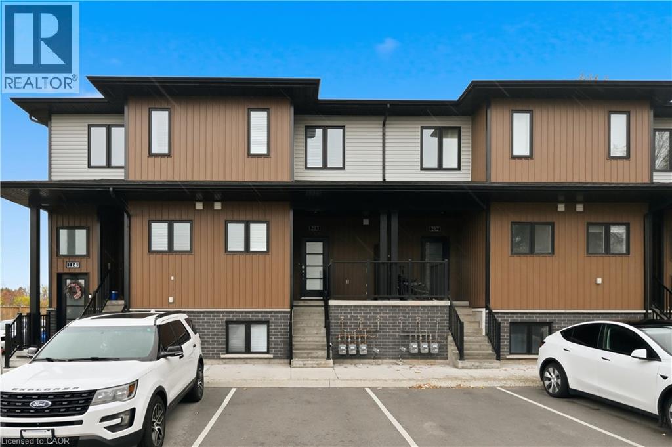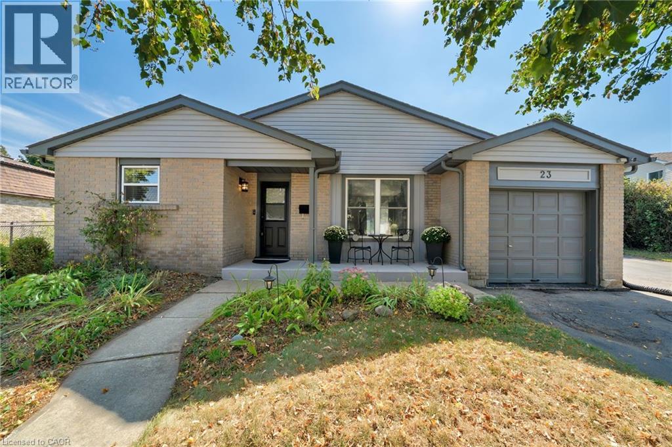1 - 351 Foster Street
Wellington North (Mount Forest), Ontario
Looking for the perfect location to launch your new business, or a new setting for your already established one? This soon to be renovated plaza on the highly visible and busy corner of Sligo Rd and Foster St is located 1 block off of Main Street Mount Forest and offers good traffic flow. Close to a school, a daycare, a bowling alley and residential subdivisions. Uses will include retail, restaurants including sit down and take out, professional and personal services. Landlord to be responsible for the retrofit, divisive walls and may participate in some lease holds depending on the final lease term. Please note the landlord is in the process of a zone change from its current industrial zoning to commercial / retail zoning. (id:46441)
4 - 351 Foster Street
Wellington North (Mount Forest), Ontario
Looking for the perfect location to launch your new business, or a new setting for your already established one? This soon to be renovated plaza on the highly visible and busy corner of Sligo Rd and Foster St is located 1 block off of Main Street Mount Forest and offers good traffic flow. Close to a school, a daycare, a bowling alley and residential subdivisions. Uses will include retail, restaurants including sit down and take out, professional and personal services. Landlord to be responsible for the retrofit, divisive walls and may participate in some lease holds depending on the final lease term. Please note the landlord is in the process of a zone change from its current industrial zoning to commercial / retail zoning. (id:46441)
225 Anne Street
Niagara-On-The-Lake, Ontario
FANTASTIC VALUE! HISTORICAL OLD TOWN! HUGE PRIVATE LOT WITH MATURE TREES ALL AROUND! FULLY FENCED! RAISED RANCH BUNGALOW! Take advantage of this opportunity - it won't last! Amazing location in Old Town Niagara-on-the-Lake. One level living. 3 bed / 2 bath home. Choose your own updates and the value will be unbeatable. Total square footage is 1,806 sqft. Walk to all amenities PLUS theatre, restaurants, shops, community centre, and the iconic Queen Street. Explore the wineries and trails close by. See our list of features as photo #2. Don't delay - view this property today! (id:46441)
2 Oak Knoll Drive
Hamilton, Ontario
Welcome to Westdale North, one of Hamilton’s most sought-after and walkable neighbourhoods—home to this exquisite Tudor Revival residence where classic elegance meets modern comfort. With its timeless angel stone and stucco façade framed by original leaded glass windows, this home immediately captures the eye. Step inside to discover a blend of old-world charm and thoughtful updates: French doors open to refined living and family rooms, while rich hardwood flooring, wainscoting, and period-style lighting create a warm, inviting atmosphere. The kitchen is a chef’s dream, featuring custom inset cabinetry, luxurious soapstone countertops, a Sub-Zero fridge, and smart storage throughout, while the dining room enjoys the comfort of in-floor heating. Upstairs, the original wide staircase leads to two upper levels offering five generous bedrooms plus a den/laundry room—three of which have built-in desks, and two boasting beautifully renovated ensuites with heated stone floors and custom vanities. Outside, the award-winning native front garden and private backyard are framed by Credit Valley stone walls, interlocking concrete pavers, and an in-ground sprinkler system. The single-car garage includes inside access, while additional touches like cedar storage closets, a gas BBQ hookup, and a durable concrete tile roof ensure lasting convenience and peace of mind. A rare opportunity to own a true architectural gem in the heart of Westdale—perfectly suited for modern family living. (id:46441)
138 East Street Unit# 2
Oakville, Ontario
An exceptional opportunity to own a brand new luxury executive townhome, ideally located within walking distance to Bronte Harbour and the scenic shores of Lake Ontario. Nestled in the vibrant heart of Bronte Village, you're just steps from boutique shops, local restaurants, transit, the Bronte Marina, and the area's beloved annual festivals.Approx. 3,019 Sq Ft of finished space (includes 726 sq ft finished basement). Features include: 141 sq ft outdoor terrace, engineered oak flooring,12'x 24' porcelain tiles, Downsview Kitchen and cabinetry throughout,quartz countertops, island in Kitchen, 5 built-in Gourmet appliances, oak staircase with metal pickets, 10 ft ceilings on 2nd floor (living area) and 9 ft ceilings on other floors, over 20 pot lights, smooth ceilings, and Napoleon gas fireplace in the living room. There are 2 bedrooms on 3rd floor, each with ensuite baths, and the ground floor bedroom or den features a walkout to the backyard, while the finished basement adds flexible space for a home office, gym, or media room. With its ideal location and thoughtful design, this move-in ready townhome offers an unparalleled lifestyle in one of Oakville's most charming and walkable lakeside communities. Tarion Warranty. (id:46441)
2050 Upper Middle Road Unit# 43
Burlington, Ontario
You'll love this 3 bedroom townhouse! 2 PARKING SPOTS, GAS FIREPLACE, BRAND NEW HEAT PUMP, FENCED IN YARD, FINISHED BASEMENT, HUGE PRIMARY BEDROOM. Brand new windows make the whole house light and bright. Durable new floors throughout this spacious unit make it perfect for family living. Stay toasty warm in the winter with the gas fireplace and the high-efficiency heat pump, which also cools in the summer. Steps away from Paul A. Fisher Public School, Fresh Co, and Cavendish Park. This location cannot be beat. A must-see if you want comfort and location at a great price, without the hassle of maintenance and repairs. (id:46441)
177 San Pedro Drive
Hamilton, Ontario
Prime West Mountain in Sought After Mountview Neighbourhood! 3+1 Bedrooms & 2 Full Baths. Immaculate Raised Ranch. Double Door Entry & Attached Garage with Inside Entrance to Foyer. In Law Potential with Separate Walk Up from Lower Level with New Steel Door Installed 2025. Eat in Kitchen with Loads of Cabinets. Open Concept Living Room/Dining Room with Sliding Patio Door Walkout to Deck & Nicely Landscaped Yard. Vaulted Ceilings, Pristine Hardwood Floors on Main Level. Fully Finished Lower Level with Rec Room, Wet Bar, Gas Fireplace, 4th Bedroom & 3 Piece Bath. Roof Stripped & Reshingled 2023. Furnace & Central Air Installed 2013. Thermal Windows Throughout. Short Walk to Scenic Drive, Walking Trails, Schools, Parks & Transit! Minutes to the Meadowlands, Convenient Access to Costco, Shopping, Restaurants, Highway 403 & the Linc! (id:46441)
95 Gatestone Drive
Hamilton, Ontario
Tucked away on a quiet street in one of Stoney Creek’s most sought-after family neighbourhoods, this beautifully maintained all-brick 2-storey home offers nearly 3,000 sq. ft. of finished living space & a thoughtful layout designed to adapt w/ your lifestyle. With 3+2 bedrooms, 4 bathrooms, and a completely new lower level with a separate entrance, it’s the perfect fit for growing families, multi-generational living, or investors looking for turnkey value. The main floor feels open, bright, and welcoming - with updated flooring (2024) that ties the whole space together beautifully, a refreshed kitchen with new pot lights (2025), and an airy living and dining area ideal for entertaining. The main-floor laundry and powder room were both renovated in 2024 for added convenience. Upstairs, three spacious bedrooms include a serene primary suite with a walk-in closet and a private 4-piece ensuite. The basement underwent a complete transformation in 2025 - new flooring, walls, electrical, plumbing, kitchen, laundry, bathroom, and bedrooms - offering a pristine, never-before-lived-in space with a separate entrance, ideal for extended family or potential rental income. And if that’s not what you need, it’s still the perfect setup for entertaining - a spacious, open-concept layout with additional rooms that can easily serve as a home gym, playroom, or extra storage. Beyond the interiors, pride of ownership is evident throughout the property. From interior and exterior painting (2025 & 2023) to ongoing mechanical care including the water heater (2024), roof inspection (2024), new AC (2020), and furnace blower replacement (2023) - every detail has been thoughtfully maintained. Additional touches like new lighting and chandeliers (2020–2025), window coverings (2022–2025), smart keypad entry (2024), and popcorn ceiling removal with pot lights (2022) elevate the home’s modern feel. A private, fully fenced yard, extended driveway, & a serene, family-friendly setting! (id:46441)
16 Peter Street S
South Bruce, Ontario
Positioned in the heart of Mildmay, ON, this remarkable family home offers a rare blend of historic charm and modern versatility. It was once a beloved convent and later a bustling municipal office and library, not to mention the home of a well-loved scrapbook boutique where supplies were sold, and workshops held. Many adjustments were made by the present owners to accommodate this venture including parking for seven vehicles, steel doors, fire safety, etc. Other noteworthy updates include a metal roof and modern boiler system, and electrical updates, offering peace of mind for years to come. With its expansive layout, it is perfectly suited for multi-generational families, rental possibilities, or entrepreneurs. The spacious main floor boasts an eat-in kitchen, dining room, living room (with attractive gas fireplace), den, family room (with second gas fireplace), two 2-pc. baths (one is wheelchair accessible) and laundry room. Upstairs, four generously sized bedrooms and a 4 pc. bath (with walk-in shower) and access to a walk-up (unfinished) attic where more possibilities can be found. The primary suite has the option to divide into two rooms, easily creating a fifth bedroom, if needed. Outdoor living is enhanced by the impressive 26 ft. long upper balcony overlooking the private yard with a generous sundeck situated below. The substantial basement adds valuable storage options with more storage choices throughout the home. Add a ramp to the rear deck to make home easily accessible. Situated mere steps from downtown, this property places you at the centre of everything - local shops, dining, medical centre, recreation centre, parks, and schools. Discover the possibilities in this one-of-a-kind family home. Whether you are seeking a welcoming residence, a smart investment, or a business-ready space, this property offers the character, flexibility, and location to make your dreams a reality. Add water/sewer/garbage surcharge fee to annual taxes. (id:46441)
561 Thomas Slee Drive
Kitchener, Ontario
LEGAL DUPLEX with WALKOUT BASEMENT in Prestigious Doon South! Discover this beautifully upgraded 2-storey detached home on a spacious 43’ wide lot, just 3 km from Hwy 401—ideal for commuters, families, or investors seeking extra income. Thoughtfully designed and freshly painted, this home offers a spacious 3-bedroom upper unit and a legal 1-bedroom walkout basement apartment, perfect for in-laws, guests, or rental potential. The welcoming porch invites you in. Once you step inside you will discover an open layout with 9’ ceilings and a stunning two-storey great room featuring soaring 17'’ ceilings and bamboo hardwood flooring, creating a bright, elegant space for relaxation or entertaining. The modern open-concept kitchen and dining area features new quartz countertops, a large island with breakfast bar, stainless steel appliances, wood crown moulding, under-cabinet lighting, and ample cabinetry—ideal for everyday living. Upstairs, you’ll find three generous bedrooms, each with plush carpeting for added comfort. The primary suite impresses with a vaulted ceiling and custom-built walk-in closet. The primary bathroom features stylish new quartz countertops. Enjoy outdoor living on the expansive south-facing composite deck—over 550 sq. ft. with sleek glass railings overlooking a beautifully landscaped, fully fenced backyard with gazebo and storage shed. The fully finished legal walkout basement includes a bright one-bedroom apartment with a full kitchen, bathroom with shower, and a private entrance—updated in 2023 with new cabinetry and flooring. Additional highlights include a double-car garage, EV-charger-ready 240 V outlet, double-wide driveway, and an upgraded wide front walkway for added accessibility. Surrounded by top-rated schools, scenic trails, parks, and all amenities—just minutes to Conestoga College and Hwy 401. A rare opportunity to own a turnkey LEGAL DUPLEX in one of Kitchener’s most desirable neighbourhoods. Schedule your private viewing today! (id:46441)
6591 Montrose Road Unit# 213
Niagara Falls, Ontario
Spacious 2 Bedroom 2 Bathroom stacked townhouse with over 1100 sq ft of living space. The open concept main floor includes modern kitchen with stainless steel appliances, 2 pce. bathroom, dining area and large living area with walk-out to your own private deck. The upper level has 2 bright bedrooms a 4 -piece bathroom and laundry room. Additional features include private entrance, central air conditioning, and 1 parking space available in front of the unit. The unit located at the back of this boutique newer development and is very quiet and private. Located close to Costco, multiple grocery stores, restaurants, shops, transit routes, and a short drive to highway access. Don't miss out on this beautiful unit! (id:46441)
23 Bismark Drive
Cambridge, Ontario
Your Dream Family Home Awaits! Welcome to this spacious and inviting five-bedroom, two-bathroom home, perfect for a growing family. The main floor offers ample space for entertaining, while the five generously sized bedrooms ensure everyone has their own private retreat. Step outside to your very own backyard oasis, featuring a refreshing 16x32 in-ground pool, ideal for summer fun and creating lasting memories. With parking for four vehicles, there's plenty of room for family and guests. This home boasts an unbeatable location, just a short stroll to local schools, making the morning routine a breeze. You're also only a quick drive from all your shopping needs, restaurants, and other essential amenities. Don't miss the chance to make this wonderful property your forever home! (id:46441)

