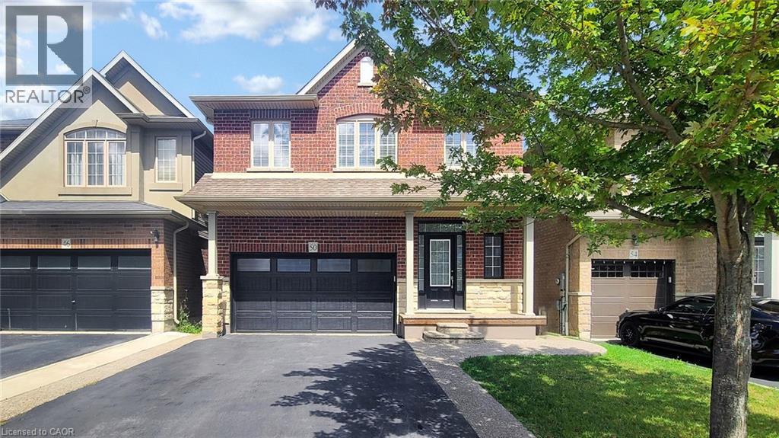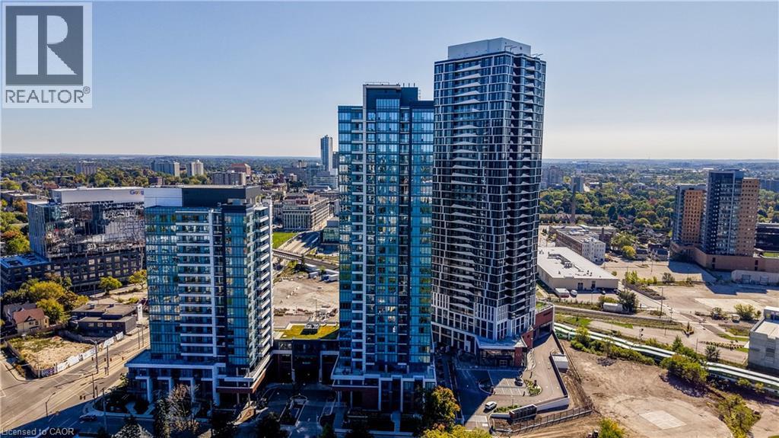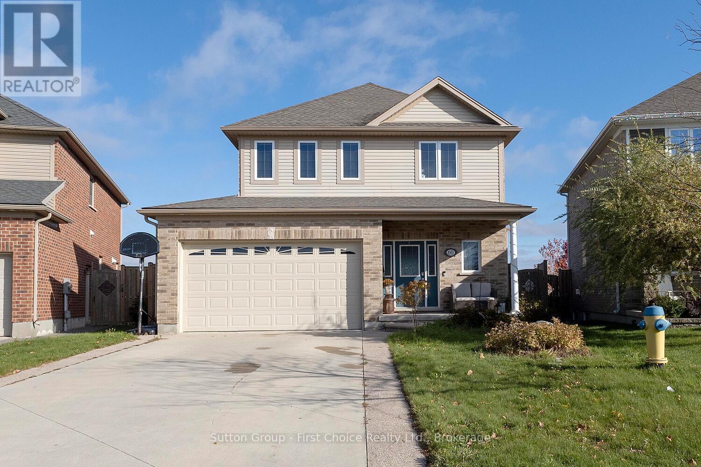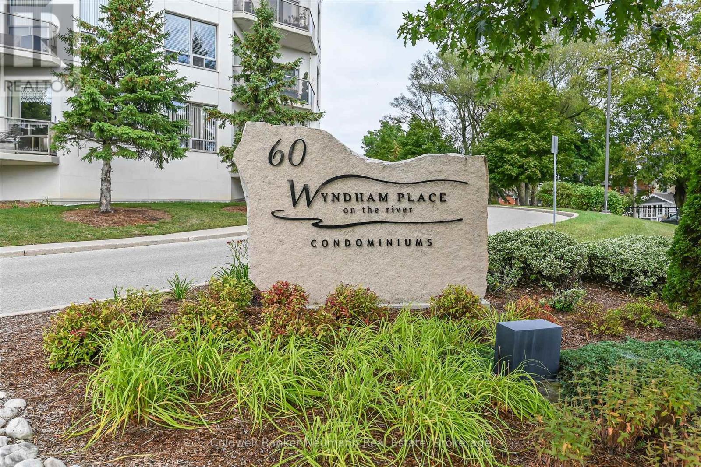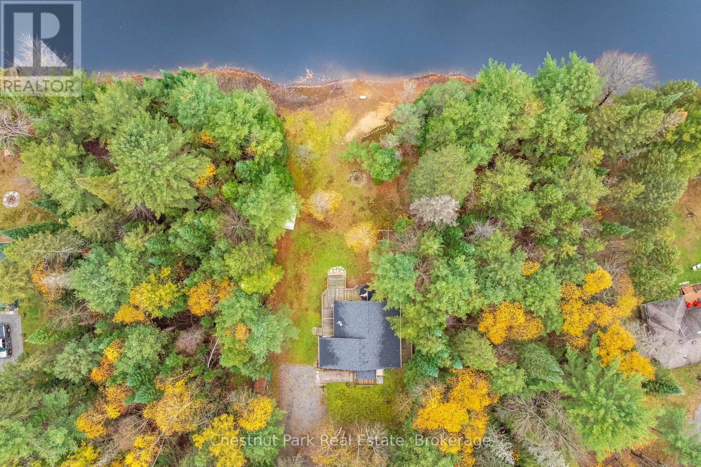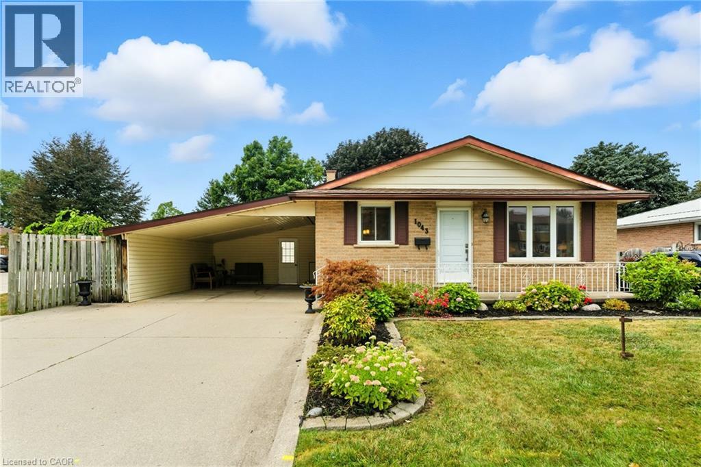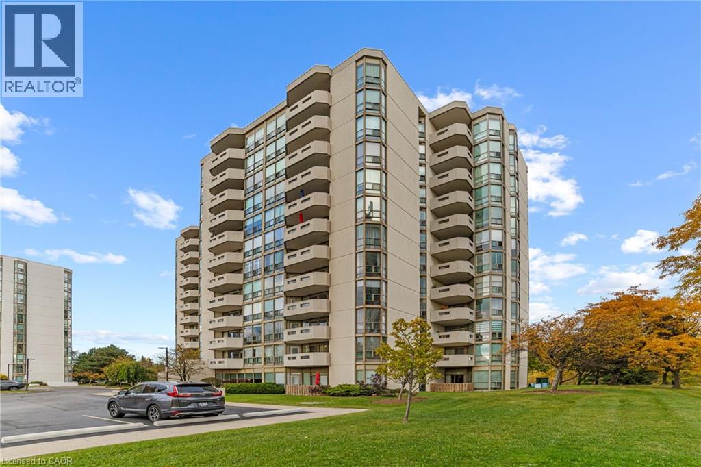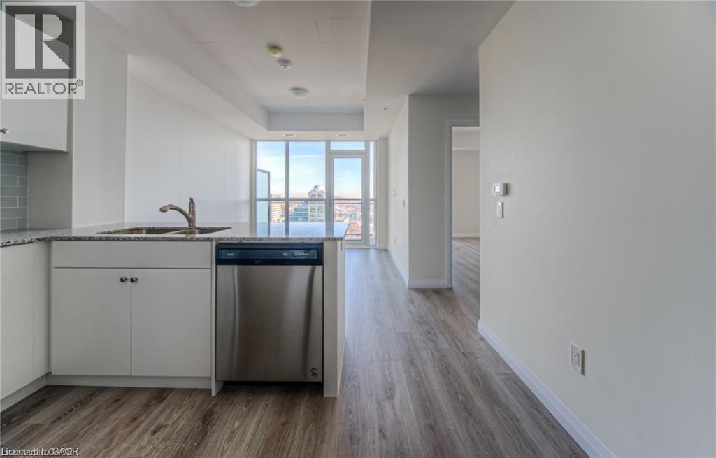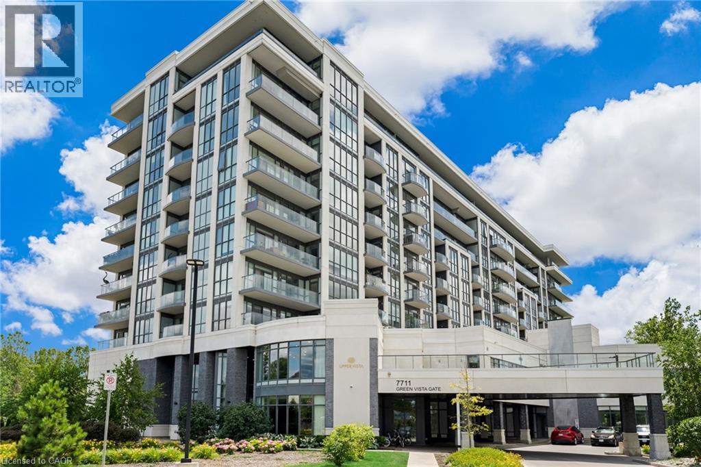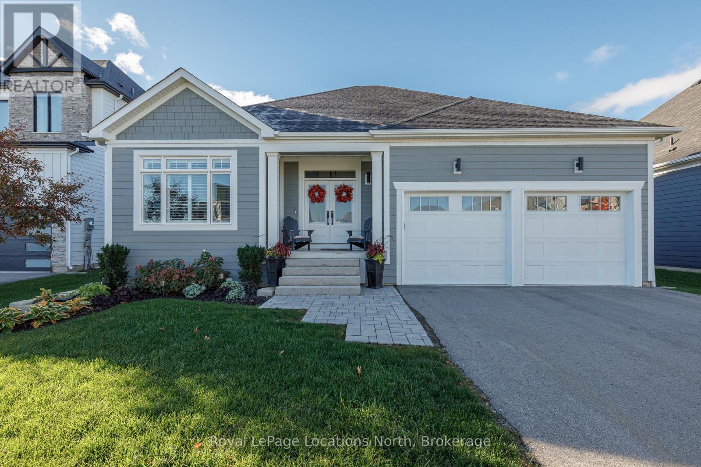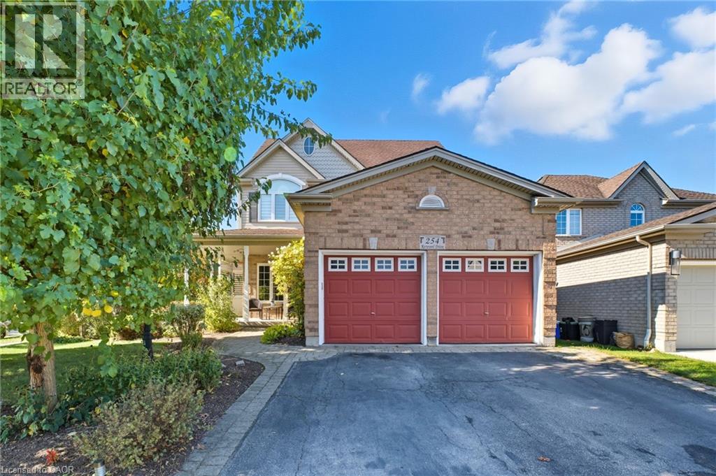50 Bankfield Crescent
Stoney Creek, Ontario
Beautifully finished from top to bottominside and outthis stunning 3-bedroom, 4-bathroom, with fully finished basement home is perfectly located next to Leckie Park in one of Stoney Creek Mountains most desirable neighborhoods.The open-concept main floor features a spacious layout ideal for entertaining, with a large kitchen offering ample cabinetry and newer appliances. Upstairs, you'll find a bright and generously sized family roomperfect as a kids play area or additional living space. Second floor also offers a primary bedroom with a private ensuite & walk-in closet, complemented by two additional large bedrooms, a full family bathroom, and a conveniently located laundry room. The fully finished basement offers an oversized recreation room, a full bathroom with shower, and abundant storage spaceperfect for families who need the extra room. Step outside to a beautifully landscaped backyard, featuring a covered deck and exposed concrete patioideal for summer gatherings. Two custom sheds provide plenty of space for tools and toys. Additional features include a double-car garage, a 4-car driveway, and pride of ownership throughout. Walking distance to top-rated schools, Fortinos, Walmart, parks, and more. (id:46441)
15 Wellington Street S Unit# 2302
Kitchener, Ontario
Welcome to Station Park the premiere development in the center of Kitchener-Waterloo close to everything. There is a long list of amenities including concierge, exercise and meeting rooms, even a bowling alley. The unit has the hard to find two bedrooms, two bathrooms, and two parking spaces. There are six appliances included and the views from the 23rd floor are stunning. (id:46441)
36 Connell Crescent
Hamilton, Ontario
This spacious and beautifully maintained home offers 3 bedrooms, 3 bathrooms, and 1,930 square feet of stylish living space, making it the perfect fit for growing families or those seeking extra space to entertain. Located in a family-friendly neighbourhood, this home is the ideal blend of comfort, convenience, and functionality. Nestled in a quiet, family-oriented neighborhood in Hamilton, 36 Connell Crescent is close to parks, schools, shopping, and major transportation routes. The area provides the perfect balance of suburban tranquility with easy access to all the amenities you need. Don't miss out on the chance to make this wonderful home yours! Book your showing today and experience all the comforts and potential that 36 Connell Crescent has to offer. (id:46441)
60 Brown Street
Stratford, Ontario
Welcome to 60 Brown Street, a fantastic 3-bedroom home in a sought-after Stratford neighbourhood, perfect for the modern family. The main floor features a bright open-concept layout, with a living room warmed by a gas fireplace and a kitchen complete with an island and walk-in pantry. Retreat to the primary bedroom with it's 3 piece ensuite bath and a spacious walk-in closet. Entertain or relax in your private, fully fenced backyard, which features a big two-tier deck and a hot tub. Practical amenities include an extra-large storage shed and a two-car garage. The home offers room to grow with a partially finished basement that includes a rough-in for a bathroom, ready for your final touches. Don't miss this complete package! (id:46441)
206 - 60 Wyndham Street S
Guelph (St. Patrick's Ward), Ontario
Nestled just beyond the lively downtown core and surrounded by mature trees, this well-maintained residence offers a peaceful lifestyle with a genuine sense of belonging. Steps away from cafés, restaurants, the farmers' market, and scenic river trails, it strikes the perfect balance between city convenience and natural tranquillity-an ideal setting for those who value both connection and calm. Recent updates to the lobby and hallways create a bright, welcoming first impression, setting the tone for the spacious second-floor suite within. Inside, a thoughtful open-concept layout pairs function with style. The kitchen features timeless white cabinetry, quartz countertops, and a modern backsplash-flowing seamlessly into the dining and living areas, ideal for both everyday living and entertaining. The primary bedroom serves as a private retreat with a 3-piece ensuite and walk-in shower, while the second bedroom and full 4-piece bath provide flexibility for guests, a home office, or hobbies. Practical touches like in-suite laundry and generous storage ensure convenience at every turn. Step outside to your private balcony and enjoy tranquil views of the landscaped grounds, complete with a gazebo and patio-perfect for morning coffee or relaxing at the end of the day. Residents enjoy a variety of amenities, including a fitness room, guest suite, party room, and secure underground parking. Condo fees conveniently include heat, water, building insurance, and common elements, offering peace of mind and simplified living. (id:46441)
529 Balsam Chutes Road
Huntsville (Stephenson), Ontario
Welcome to 529 Balsam Chutes Road - a thoughtfully updated, turn-key home or cottage where the best of Muskoka living awaits. Nestled along the serene North Branch of the Muskoka River, this 3-bedroom, 1-bathroom retreat offers year-round comfort and a seamless connection to nature. Inside, the signature Viceroy design showcases open-concept living with expansive windows that frame peaceful river views and fill the space with natural light. Two of the three bedrooms feature walkouts to the wrap-around deck - the perfect place to enjoy your morning coffee, entertain friends, or simply take in the quiet beauty of the surrounding landscape. The cozy wood stove adds warmth and ambiance, while a 2019-installed heat pump provides efficient comfort throughout the seasons, supported by baseboard heat for added peace of mind. The bathroom, renovated in 2018, includes heated floors - a thoughtful touch of everyday luxury. The crawl space (5ft height) has been spray-foam insulated and offers ample easily accessible storage for seasonal items, outdoor gear and utilities - ensuring the home remains both functional and efficient. A detached insulated garage/shed adds even more versatility, providing the perfect space for storage, tools, toys, or hobbies. Outside 100 feet of frontage and flat terrain make accessing the river effortless. The DockinaBox system (new in 2019) provides a ready made space to swim or simply relax by the water and let life slow down. Enjoy a sandy beach and gentle entry, ideal for families and guests alike. Located in a quiet, natural setting with year-round road access, 529 Balsam Chutes Road is equally suited as a permanent Muskoka home or a peaceful weekend escape. Move in, unpack, and start making memories - everything you need to enjoy life by the river is already here. (id:46441)
1043 Canfield Crescent
Woodstock, Ontario
Some homes feel like they have a soul, and 1043 Canfield Crescent is one of those rare places that immediately draws you in with warmth, comfort, and a sense of belonging. Loved by the same family since 1985, this immaculate backsplit has been cared for with a level of pride seldom found, making it a home you can move into with complete confidence. The main level offers a bright and functional kitchen, a dining area perfect for family meals, and a welcoming living room where natural light highlights the gleaming hardwood and tile floors. Upstairs you will find three spacious bedrooms and a full four piece bathroom, giving every family member their own comfortable retreat. The lower level provides flexibility with a walk out to the backyard, a cozy rec room for relaxing or entertaining, a fourth bedroom or office, and an additional bathroom. The basement area is where this home shines with even more potential, featuring a second kitchen alongside the laundry, creating a wonderful space to come together for cooking, celebrations, or the possibility of a granny suite or in law setup. The fully fenced yard extends the living space outdoors, offering privacy and safety for children, pets, or simply enjoying summer evenings, while the shed adds storage convenience. The extra wide driveway provides ample parking and the exciting opportunity, with proper permission, to explore the idea of enclosing part of it into a garage for additional functionality. Although this home has been with the same family for decades, it has been tastefully updated over the years, making it fresh and welcoming while still giving you room to personalize. More than just four walls, this home is a legacy of love and care, a place where milestones were celebrated and memories created, and now it is ready to open its doors to new owners who will continue the story and create memories of their own for years to come. (id:46441)
5080 Pinedale Avenue Unit# 509
Burlington, Ontario
Make south Burlington your home in the sought-after Pinedale Estates! This bright and welcoming 2-bedroom, 2-bathroom home has been lovingly maintained and tastefully updated. Step inside and you’ll be impressed by the expansive Georgian model, featuring a thoughtful layout perfect for easy living. The living/dining room boasts floor-to-ceiling windows that showcase gorgeous views of the Escarpment and lush treelines. Generous-sized bedrooms offer plenty of space for comfort, and the primary bedroom hosts a separate 4-piece ensuite and spacious walk-in closet. An adjacent sunroom is a versatile spot—ideal for unwinding, working from home, or setting up a cozy den. Enjoy your own private balcony and the convenience of in-suite laundry! The large eat-in kitchen features stylish upgrades, including new countertops, backsplash, appliances, and modern pot lighting. Both bathrooms have been refreshed with new fixtures. With new flooring, lighting, and fresh paint throughout, all you need to do is move in and start enjoying your new home! This friendly, well-managed complex offers a resort-style experience with plenty of amenities and a variety of activities to join. You’ll love the prime location—just minutes away from shopping, restaurants, Fortinos, lakefront parks, and a brand-new Community Centre. There’s easy access to public transit, Appleby GO, and the highway. Whether you’re downsizing, a busy professional, or simply seeking a low-maintenance lifestyle in a fantastic neighbourhood, this move-in ready home is the perfect fit! (id:46441)
60 Charles Street W Unit# 1604
Kitchener, Ontario
Welcome to this extremely well situated 1 bedroom condo in the heart of Downtown Kitchener. The Charlie West Condos, located at 60 Charles Street West offer upscale urban living in the city's Innovation District. You will be impressed with the granite countertops, stainless steel appliances and modern amenities this apartment has to offer. Enjoy your morning coffee on your balcony while taking in the views of downtown. This building has everything to make downtown living enjoyable: an entertainment room complete with caterers kitchen, landscaped BBQ terrace, state of the art fitness room, and a separate yoga studio. Common elements include a pet area, secure bike parking, garbage, recycling and organic chute. Entrance offers added security via a dedicated phone system. Now's the time to call this desirable condo home, book your viewing today. (id:46441)
7711 Green Vista Gate Unit# 402
Niagara Falls, Ontario
Discover this modern 1-bedroom, condo at Upper Vista in Niagara Falls, offering stunning views of the downtown skyline from a private glass balcony. This bright 4th-floor unit features an open-concept layout with new engineered flooring, 9-ft ceilings, an island and stainless steel appliances. Enjoy top-tier amenities including an indoor pool (subject to restrictions) gym, hot tub, sauna, yoga room, theatre, party room, guest suite, concierge, dog spa, in-suite laundry and free internet. Includes 1 parking space and locker. Peaceful, well-maintained building just minutes from the Falls, shopping, and dining—available. (id:46441)
107 Stillwater Crescent
Blue Mountains, Ontario
Built in 2020 by Crestview, this stunning bungalow combines quality craftsmanship with refined modern style. Over 2900 square feet of finished space, this four-bedroom, three-bathroom home has an open floor plan that's bright, inviting and beautifully designed for everyday comfort or weekend escapes. The main level features vaulted ceilings, large windows that fill the space with natural light, and a cozy gas fireplace that anchors the space. The custom kitchen is a chef's dream with quartz counters, stylish cabinetry, a gas stove and high end appliances. Outside, the spacious deck and hot tub take in the incredible views of the ski hill. Currently the second main floor bedroom is used as an office, while the fully finished lower level offers two additional bedrooms, a full bath, and a large rec room with space for hobbies or the current music setup. This home comes with a mandatory Blue Mountain Village Association Membership - giving you access to a private beach, shuttle service to the ski hills, and discounts at village shops and restaurants. Move in ready and impeccably maintained, this home truly has it all! Location, lifestyle and luxury in one exceptional package. (id:46441)
254 Kerwood Drive
Cambridge, Ontario
Welcome to 254 Kerwood Drive, a stunning home nestled in the highly sought-after Hespeler neighbourhood of Cambridge. This spacious residence boasts soaring 9½-foot ceilings on both the main and second floors, creating an airy and open atmosphere throughout. The main level features a grand entryway leading to a generous foyer, a versatile formal dining or front living room, and a cozy living room complete with a Napoleon gas fireplace. The open-concept kitchen offers an eat-in dining area and sliding doors that open to a large elevated deck overlooking a fully fenced backyard and serene green space—perfect for entertaining. A bonus room on the main floor serves as a mudroom or potential home office, complemented by a convenient 2-piece powder room. Upstairs, you'll find three spacious bedrooms, including a grand primary bedroom with a 5-piece ensuite featuring a jacuzzi tub, double vanity, and walk-in closet. A second 5-piece bathroom and a laundry room add to the convenience and functionality of the upper level. The fully finished walk-out basement offers 8½-foot ceilings, including a large recreation room, two additional bedrooms, a 4-piece bathroom, and access to a large concrete patio and covered patio. Situated on a desirable corner lot, the property includes a double-car garage, a double-wide private driveway, and a backyard oasis with an above-ground chlorine pool, hot tub, shed, and dedicated fire pit area. Enjoy the convenience of being close to top-rated schools, recreation centers, shopping, and quick access to Highway 401 - a commuters dream. This home truly has it all! Notable Updates: Attic Insulation to R60 (2025), Above Ground Pool (2025), Sump Pump Upgrade (2023), Bedroom Windows Above Front Entrance (2018), Furnace and A/C (2017), Front Exterior Door (2015), Main Floor Patio Door (2015), Basement Patio Door (2015). (id:46441)

