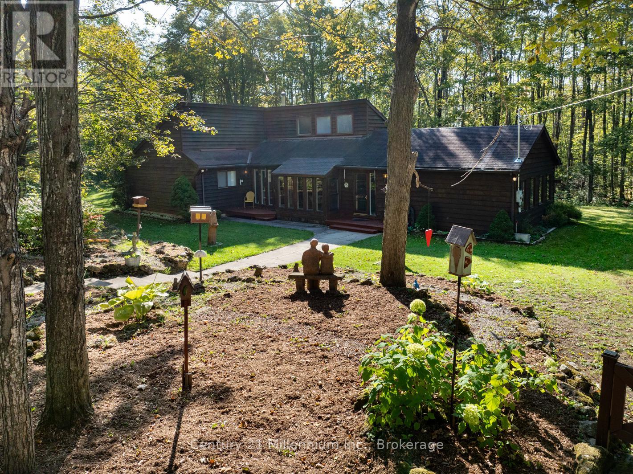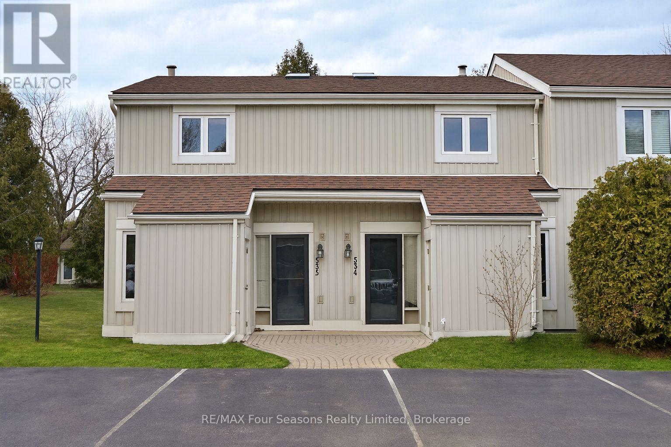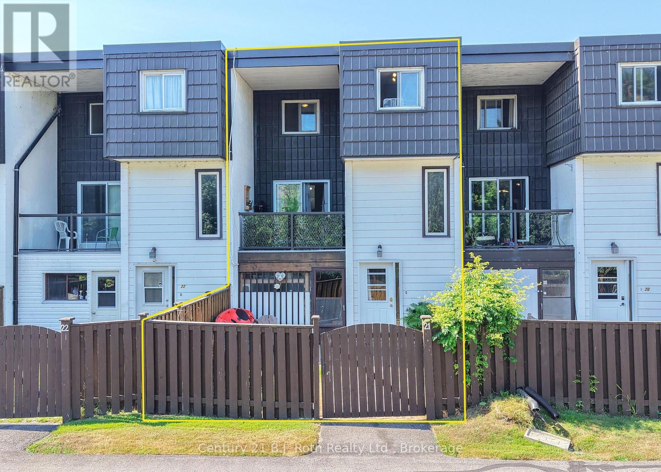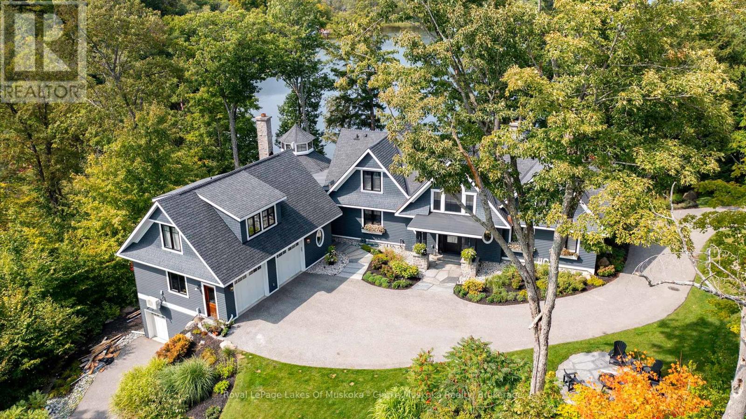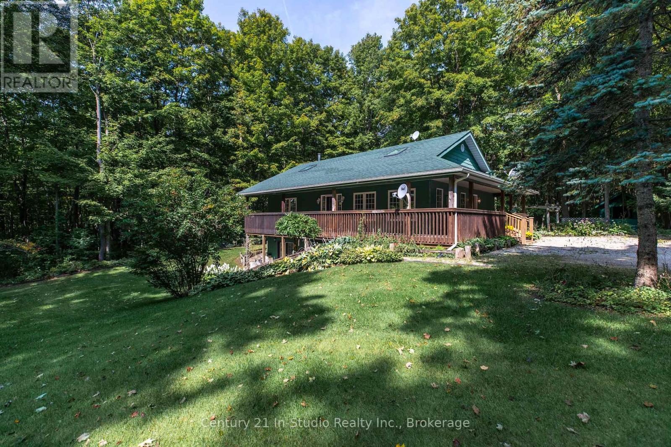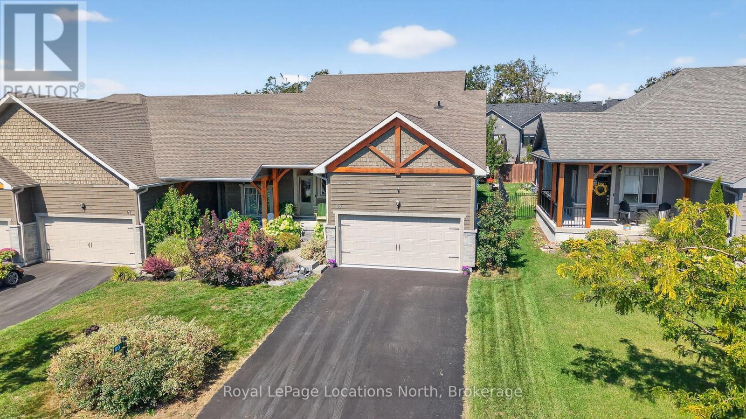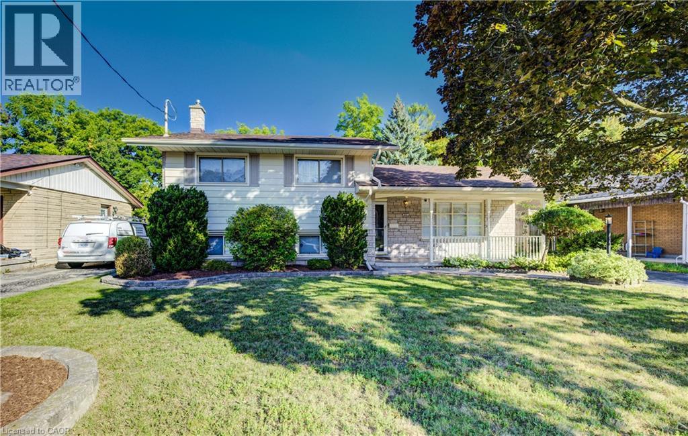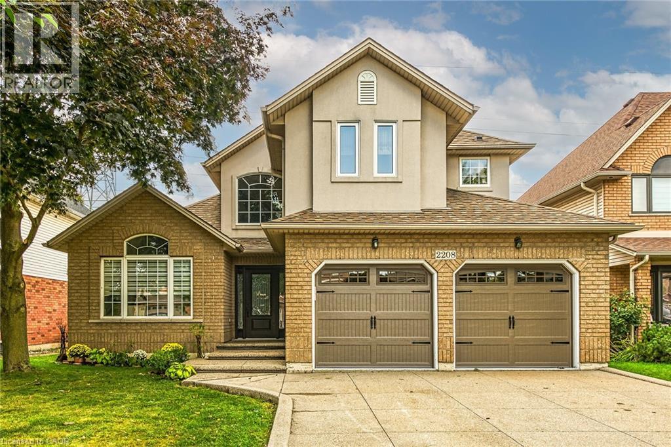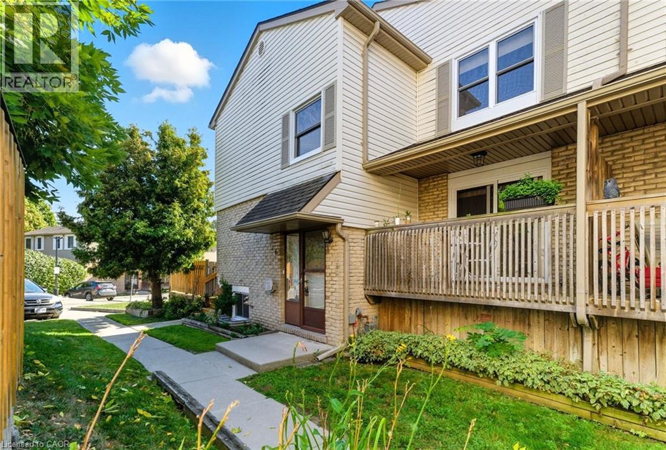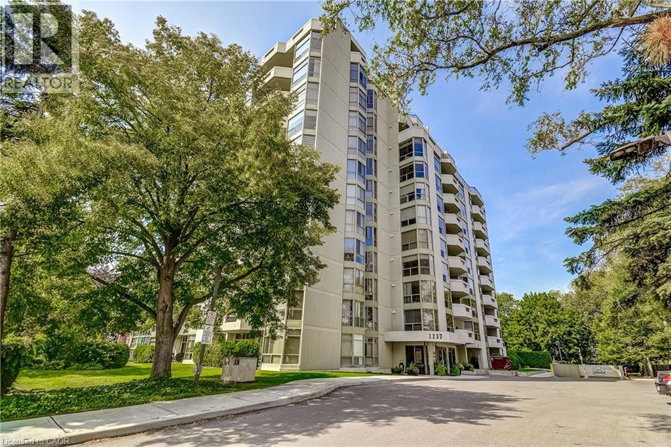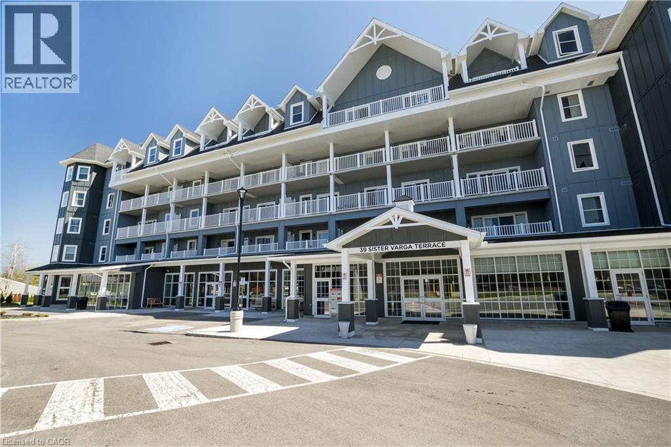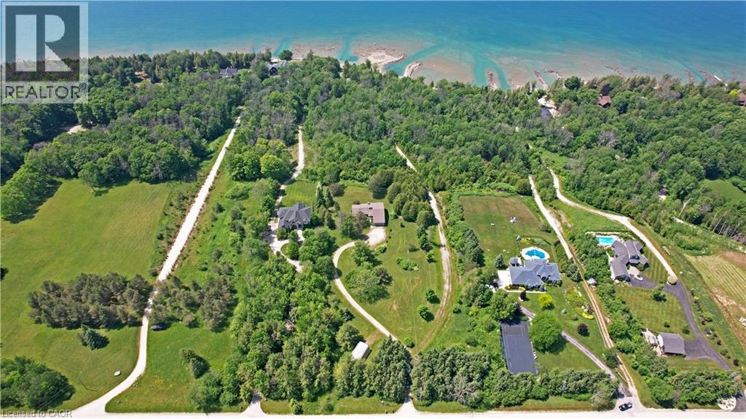1415 County Rd 124 Road
Clearview, Ontario
"In The Woods"... Discover the perfect balance of nature, privacy, and creativity at this unique 3-bedroom, 2-bathroom home tucked into the Niagara Escarpment just west of Devils Glen Ski Club. Set on 5.724 acres of wooded beauty, this property offers endless opportunities for relaxation and inspiration. Inside, you'll find a comfortable home filled with character, plus a bright artists studio complete with a clean-up sink ideal for painters, makers, or hobbyists. With a private entrance, studio would also make ideal office. Beside the house a 10 x 30 workshop provides additional space for projects, storage, or a home-based business. Surrounded by forest, the setting is peaceful and private, with the Escarpment as your backdrop. Whether you're an artist seeking inspiration, a nature lover craving space to roam, or someone dreaming of a secluded country retreat, "In The Woods" offers it all. (id:46441)
534 - 22 Dawson Drive
Collingwood, Ontario
Welcome to this bright and inviting 2-bedroom, 2-bathroom townhouse, designed with a unique reverse floor plan. The upper level is the heart of the home, where vaulted ceilings create an airy feel over the open kitchen, dining, and living areas. A cozy wood-burning fireplace sets the scene for relaxed evenings, while a patio door leads to a private balcony perfect for morning coffee or unwinding outdoors. At the entry level, you'll find two comfortable bedrooms, including a spacious primary suite with its own en-suite bath and direct access to a private patio. Recent updates such as new flooring and fresh paint provide a clean canvas for you to add your personal style. Practical touches include in-suite laundry hookups and an assigned parking space just steps from your door. With its thoughtful layout and welcoming atmosphere, this townhouse offers a wonderful opportunity to enjoy comfortable, low-maintenance living. Don't miss your chance to make this charming townhome your own! (id:46441)
21 - 40 Victoria Crescent
Orillia, Ontario
YES - you CAN have it all! Lake Simcoe! Swimming Pool! Underground Parking! Your Journey Starts Here... Directly across the road from Lake Simcoe, this tastefully decorated Townhouse features over 1,100 square feet for you to enjoy. Spacious living room leading to Balcony. Dining room features sliding Library Ladder to loft storage. Great Kitchen with lots of cupboards. There are 3 Bedrooms and 1-1/2 bathrooms. Private Fenced Yard with pretty Gardens and Patio area. Covered underground parking where each unit has its own Garage plus lots of visitor's parking. Well respected Complex, close to numerous amenities. Now You Have Arrived.... WELCOME HOME! (id:46441)
1079 Trillium Road
Muskoka Lakes (Medora), Ontario
Set on the northwestern shores of Lake Muskoka with 325 feet of waterfront, this stunning Muskoka estate offers the perfect combination of privacy and space. The two-storey cottage features a finished walkout basement, an attached two-car garage with upper-level accommodations, and a double-slip boathouse with a private suite above.Inside, the home is designed for both living and entertaining. The main floor flows from a living room with a large stone fireplace to an open kitchen and dining area, anchored by a unique octagonal sitting room with windows on all sides. The primary bedroom is a retreat, complete with a walk-in closet and a 6-piece ensuite featuring double vanities, a freestanding tub, and a glass shower.Upstairs, there are multiple bedrooms, including a Jack-and-Jill suite, while the lower level offers a gym and sauna. Outdoor spaces provide plenty of room for gatherings, all with direct access to the lake. This property offers a true Muskoka experience, combining comfort, versatility, and lakeside living at its best. (id:46441)
540019 80 Side Road
Chatsworth, Ontario
Set on a picturesque, nicely treed 1.44-acre lot, this well-maintained Viceroy home offers the peaceful country lifestyle you've been dreaming of and located 10 minutes from Markdale. Step onto the wrap-around covered porch and into the open-concept living space, complete with new skylights that bring in an abundance of natural light. The main floor features two bedrooms, including a spacious primary bedroom, two bathrooms, and an open-concept living area. The finished basement includes a walk-out to a patio, tall ceilings, a cozy wood stove, a spacious recreation room, a bonus room, and a roughed-in four-piece bathroom, perfect for additional living space or guest accommodation. Recent updates and features include new skylights, fresh paint, and updated flooring on the main level. Additionally, the house has a newer shingled roof, a heat recovery ventilation (HRV) system, a hot water tank, a water treatment system with UV light, and an owned water softener. Enjoy the serenity of the landscaped yard, where you will find a small decorative pond and a shed for extra storage or hobbies.Located in Chatsworth Township, known for its quiet beauty and peaceful charm, you are close to the heart of Grey County, a haven for outdoor recreation year-round. From hiking and skiing to paddling and scenic touring, adventure is never far away. Built by the original owners, this property offers the perfect balance of comfort, privacy, and access to the best of Grey County. Schedule a showing today! (id:46441)
69 Landscape Drive
Oro-Medonte (Horseshoe Valley), Ontario
Welcome to 69 Landscape Drive, a magnificent home with 4 bedrooms & 4 bathrooms that is brimming with personality and charm. While the exterior boasts lush greenery, the interior exudes rustic elegance. This home has nearly 3000sq ft of living space, spanning 3 levels. Every detail has been attended to, including cathedral ceilings, toasty natural gas fireplace, an elegant kitchen equipped with granite countertops, stainless steel appliances (new from 2023), a pantry, and a walk-out to a private deck. The primary bedroom includes a double closet and a 5-piece ensuite (soaker tub & walk-in shower). Even the Laundry Room has upgraded features including quartz countertops. The upper level boasts high ceilings, a living room, bedroom, and 4-piece bathroom. The fully finished basement is sure to impress with its oversized recreation room, office space, 2 bedrooms with deep closets, a luxurious 3 piece bathroom with walk in shower & a large utility room. Seeking peace and tranquility? Find your sanctuary space in the backyard - an idyllic setting surrounded by trees. The fenced yard features a cedar deck, BBQ space with natural gas hookup, lawn irrigation system & a lavish hot tub. Warm and inviting - the backyard is ideal for gatherings and entertaining. Craft your very own memories under the stars. Outstanding curb appeal with mature gardens and landscaping. The double car garage has plenty of storage space and the driveway has plenty of room to accommodate a boat, snowmobiles and more. Located just minutes from Horseshoe Valley Ski Hill, Vetta Nordic Spa, hiking trails, numerous golf courses, parks, schools and Hwy 400. Imagine making this your stylish haven for all four seasons! Alternatively, this could be your sunny summer retreat or a ski residence. 69 Landscape Drive is the epitome of style and grace - book your showing today. (id:46441)
211 Village Road
Kitchener, Ontario
Welcome to Forest Hill, where the streets are tree-lined, the neighbours wave, and the Wi-Fi is strong. This beautifully remodeled 3-bedroom, 1.5-bath sidesplit has been lovingly updated from top to bottom—and it shows. No “to-do” list here. Just unpack, plug in the coffee maker, and start enjoying life. Inside, you’ll find three levels of comfort and good taste (plus a crawl space for the things you swear you’ll need again someday). The upper levels are carpet-free—because warm, rich hardwood floors are easier to clean when life happens. The remodeled kitchen is a true crowd-pleaser, featuring cabinetry that whispers “quality,” recessed lighting, and stainless appliances that practically shine on their own. The main bath carries the same “done-right” energy, with a double-sink vanity (because sharing is overrated), classic subway tile, and sleek modern fixtures. From the dining area, head out to your private covered deck—perfect for BBQs, morning coffee, or pretending you’re camping while staying within reach of the fridge. Walk-out basement to the fully fenced yard offers mature trees, stone and concrete patios, and gate access to Voisin Creek—your personal slice of tranquility. Energy-efficient windows, doors, furnace, and central air keep things comfortable year-round, while parking for three cars means no one has to park on the roadway. And if you really love what you see inside, good news: the seller will let you BUY THE WHOLE LOOK—furniture, décor, dishes, linens, even housewares. Perfect for anyone who’d rather skip furniture shopping and start living. So go ahead—fall in love with Forest Hill living. Move-in ready, beautifully finished, and waiting for you. (id:46441)
2208 Greenway Terrace
Burlington, Ontario
Nestled in the highly coveted and picturesque community of Millcroft, this beautifully maintained 3-bedroom, 2.5-bath brick two-storey offers 2,010 square feet of thoughtfully designed living space — perfect for growing families and entertainers alike. Step inside to a warm and inviting open-to-above living area, where rich hardwood floors and a stunning electric fireplace set the tone for cozy evenings and memorable gatherings. The spacious kitchen is both functional and welcoming, featuring ample counter space for preparing family meals with ease. Step into the family room and let the plush wall-to-wall carpet and warm glow of the gas fireplace set the mood for a cozy movie night. Upstairs, the generous primary suite offers a peaceful escape, complete with a brand-new 4-piece ensuite featuring heated floors, elegant quartz counter top, a soaking tub, and a walk-in shower. Two additional well-appointed bedrooms and another full 4-piece bath equipped with a generous linen closet ensures comfort for the whole family. A main-level laundry area with inside access to the double car garage adds everyday convenience. Walk out through the backdoor to your private oasis — a serene deck, overlooking a kidney-shaped pool and direct access to the walking path. Whether you're hosting summer soirées under a north western sunset or enjoying quiet mornings with a coffee, this backyard retreat is sure to impress. Surrounded by mature trees and lush landscaping, the backyard is a haven for children to play freely and adults to gather under the stars. Picture family BBQs, laughter echoing through the yard, and a lifestyle defined by connection and comfort. Enjoy taking a stroll on a quiet afternoon to the nearby Community Center where you can find playgrounds, walking trails, a skatepark, pickleball courts along with top-rated schools, local shops, and restaurants all within walking distance or a minute drive. A truly ideal place to call home. (id:46441)
1300 Upper Ottawa Street Unit# 6
Hamilton, Ontario
Move-in ready and brimming with style, this 3-bedroom, 2-bath condo townhouse delivers the perfect balance of comfort and convenience. Situated in a sought-after Hamilton Mountain location, the complex is well maintained and well managed and this home provides a lifestyle that families will truly appreciate. Step inside and you’ll be greeted by upgraded flooring(2023), and sleek pot lighting(2024) that creates a warm and welcoming atmosphere throughout the main level. The bright dining room seamlessly flows to a private balcony, ideal for morning coffee, casual meals, or evening relaxation. The functional layout provides plenty of space for both everyday living and entertaining. Upstairs, three spacious bedrooms give you room to grow, while the two bathrooms have been refreshed for ease and convenience. The fully fenced backyard expands your living space outdoors, giving kids a safe place to play or pets room to roam. With outdoor maintenance included in the condo fees along with cable, basic internet, and water your lifestyle is simplified so you can focus on what matters most. Beyond the front door, the location couldn’t be more convenient. You’ll be close to schools, parks, shopping, restaurants, and major highways, making daily commutes and weekend outings effortless. Whether you’re a growing family, first-time buyer, or simply looking for a low-maintenance lifestyle, this home checks all the boxes. (id:46441)
1237 North Shore Boulevard E Unit# 906
Burlington, Ontario
Stunning 2 bedroom spacious condo in the fabulous Harbour Lights Building. Amazing views of the escarpment from the balcony and principal rooms. Features to mention only a few are one floor living, in-suite laundry, Miele washer and dryer, Miele stove and hood range, stainless steel built in micro wave and stainless steel fridge. Renovated just 4 years ago with porcelain tile floors, an abundance of custom built ins in primary bedroom, an abundance of pull-out in the user friendly large chefs kitchen and custom blinds throughout. 2 full baths and much more. Location is everything, close to lake, park, walking path, hospital, downtown shops and dinning, buses and major hwys. Condo fee includes Building insurance, interior and exterior building maintenance, cable, heat, central air conditioning and high speed internet. Plenty of underground visitor parking and an out door salt water heated pool. (id:46441)
39 Sister Varga Terrace Unit# 312
Hamilton, Ontario
Welcome to Upper Mill Pond at St. Elizabeth Village, a gated 55+ community offering resort-style living. This spacious 1,113 sq. ft. condo features 2 bedrooms and 2 full bathrooms with modern open-concept design and 9 ft. ceilings. The bright kitchen flows into the expansive living and dining area, complete with a large peninsula that seats four—perfect for entertaining. The primary bedroom includes a walk-in shower with glass doors, a private ensuite, and a very generous walk-in closet. Enjoy morning coffee or evening sunsets on your southeast-facing balcony, with sun all day and peaceful views of ponds and greenspace. This unit also features assigned underground parking and private storage locker conveniently located in front of your car. This building offers unmatched amenities just steps from your door: a heated indoor pool, hot tub, saunas, gym, and golf simulator. You’ll also find a doctor’s office, pharmacy, massage clinic, public transportation, and more within a short walk. Just a 5-minute drive brings you to grocery stores, restaurants, and shopping, making everyday living easy and convenient. At St. Elizabeth Village, you’re not just buying a home—you’re joining a vibrant community with everything you need to live well. (id:46441)
350320 Concession A
Meaford (Municipality), Ontario
GEORGIAN BAY WATERFRONT| 6.59 ACRES | PRIVATE LAGOON — A truly rare offering on the pristine shores of Georgian Bay. This extraordinary 6.59-acre waterfront property blends natural beauty, privacy, and high-end living in one complete lifestyle package. Tucked along a quiet stretch of shoreline, the property features its own protected private lagoon—perfect for boating, swimming, or simply enjoying life by the water. The fully renovated bungalow showcases over $500,000 in thoughtful upgrades, with every detail curated for comfort and timeless design. Soaring vaulted ceilings and expansive windows flood the open-concept living space with natural light and panoramic bay views. A stunning floor-to-ceiling stone fireplace anchors the living area, while the chef’s kitchen—with granite countertops, stainless appliances, and walk-in pantry—flows seamlessly into the main living and dining zones, ideal for entertaining. The primary suite retreat is complete with a spacious layout and an ensuite featuring double vanity, glass shower, and bidet. The walkout lower level presents two generously sized rooms; the larger, complete with a 3-piece ensuite, offers flexible space ideal as a guest suite or games room, while the second room is conveniently located near an additional full bathroom—perfect for hosting, hobbies, or extended family stays. Step outside to a tiered flagstone patio framed by perennial gardens and serene trails that meander through your private forested acreage down to the bay. With geothermal heating and cooling, a water softener and filtration system, and an oversized double garage, the home is as practical as it is beautiful. Located just minutes to Owen Sound, Leith, Coffin Ridge Winery, and Cobble Beach Golf Resort—and less than an hour to Blue Mountain—this is Georgian Bay waterfront living at its finest. (id:46441)

