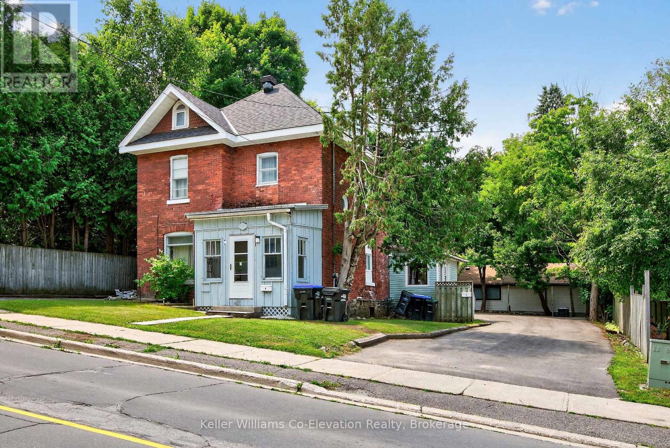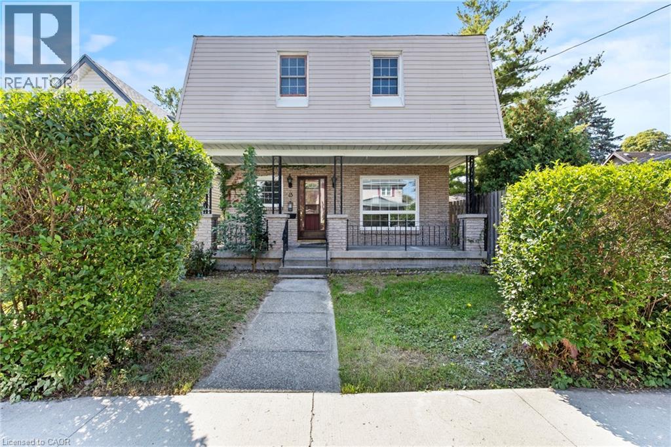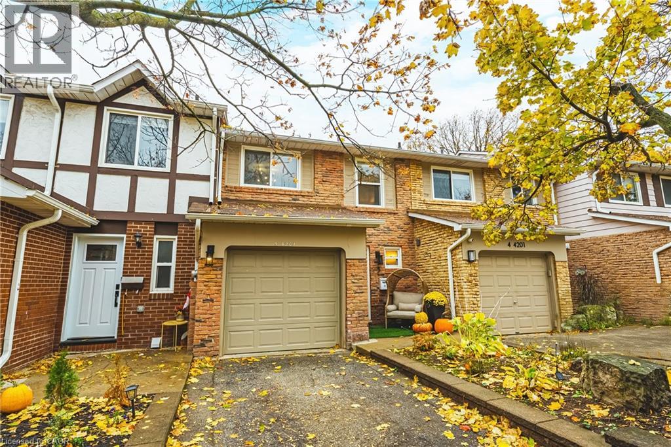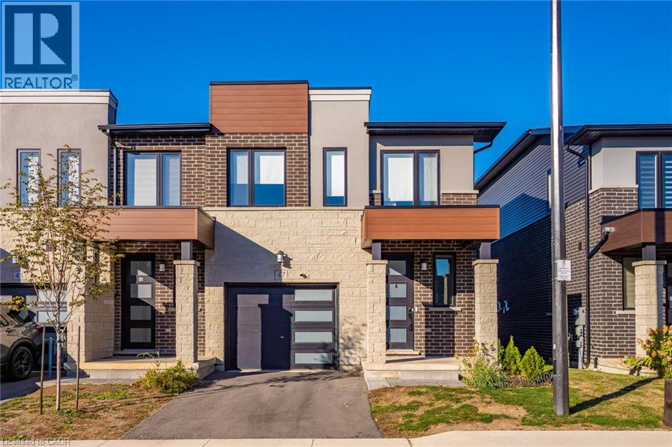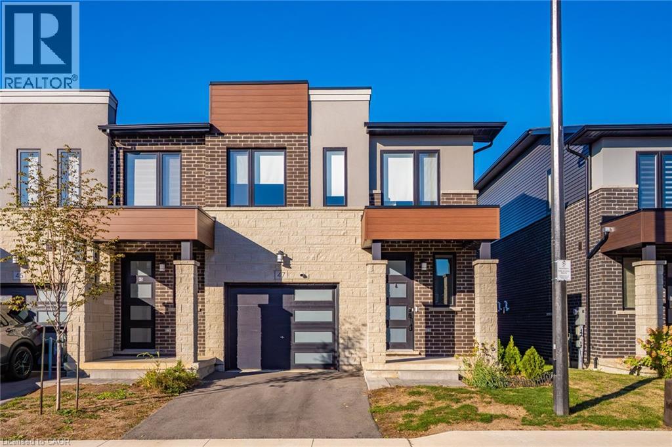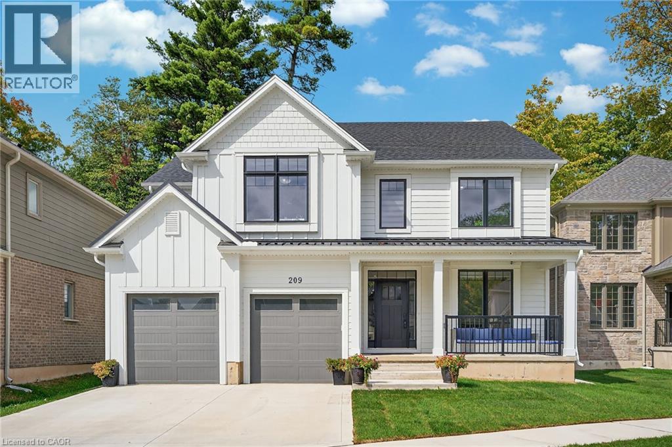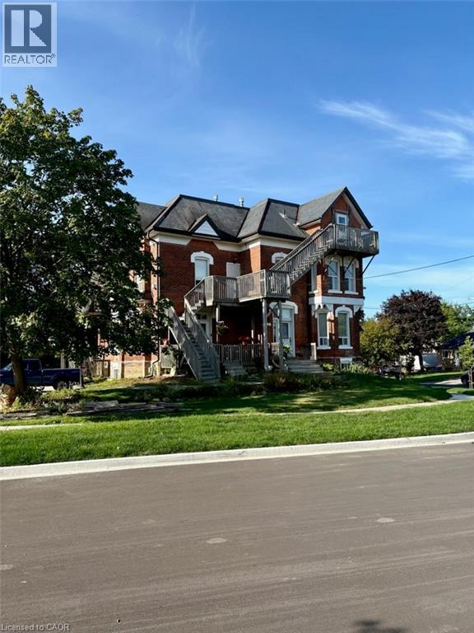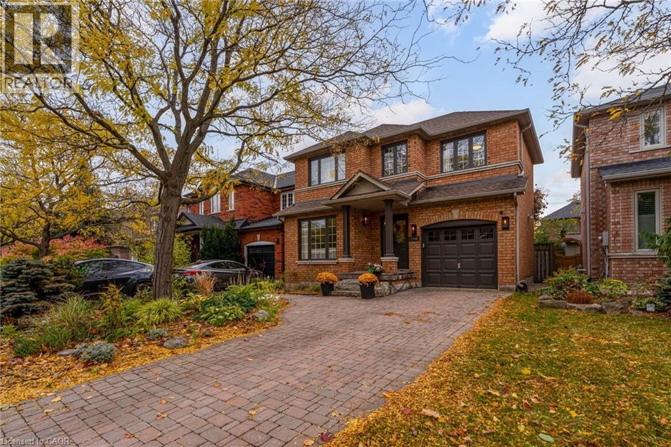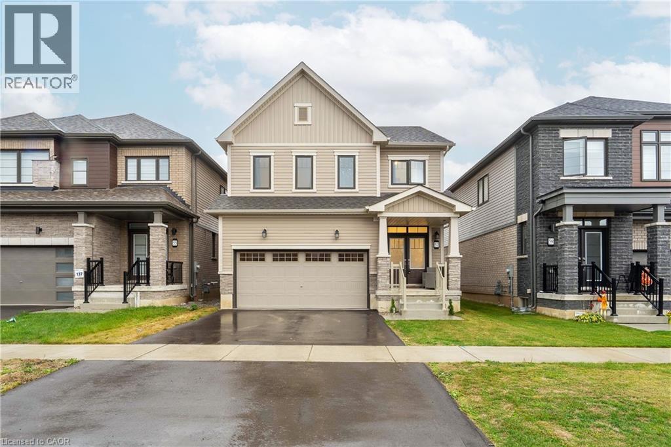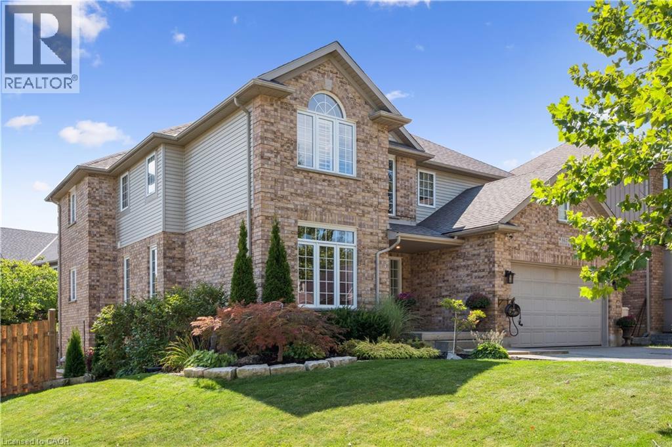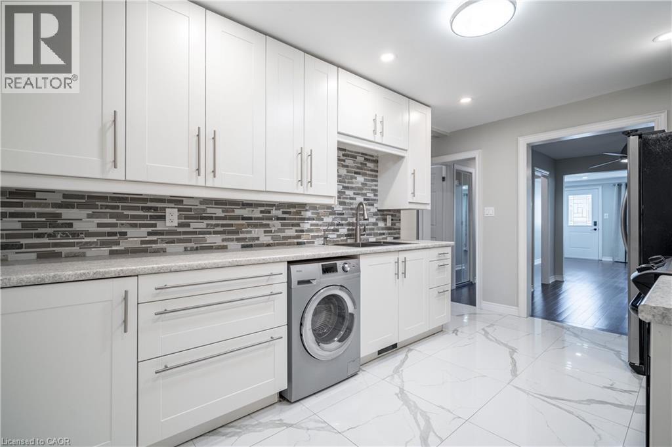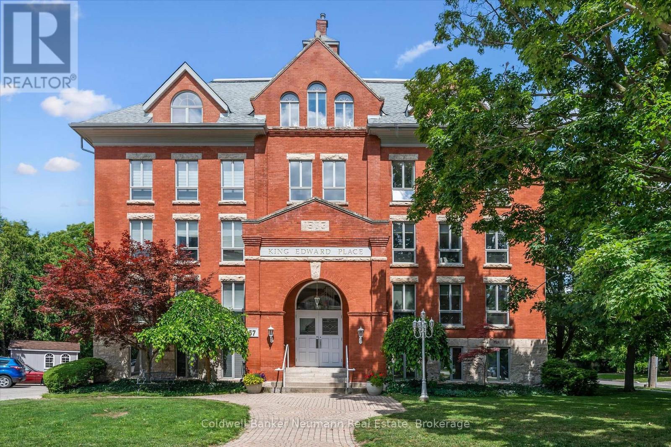224 4th Street
Midland, Ontario
This legal duplex offers a rare opportunity to generate steady rental income with three fully self-contained units, perfectly situated in Midland's vibrant downtown core. The property includes a bright and spacious 1-bedroom, 1-bath main floor unit with on-site laundry; a second main floor unit offering 2 bedrooms and 1 bath; and a well-appointed upper-level unit with 2 bedrooms, 1 bath, a bonus den, and its own laundry facilities. With a smart layout and private living spaces, this home caters perfectly to the needs of todays renters. Outside, the partially fenced backyard offers a shared outdoor area, while two separate driveways provide ample parking for tenants. Located just minutes from Georgian Bay, marinas, downtown shops and restaurants, and all essential amenities, this property is a fantastic option for those looking to invest in a high-demand rental market. Whether you're expanding your portfolio or entering the investment space for the first time, this property offers immediate income potential and long-term value. Take possession any time this is a rare find in one of Midlands most sought-after locations. (id:46441)
15 Mccormick Street
Welland, Ontario
Opportunity Knocks at 15 McCormick Street, Welland! Looking for your first home, an income property, or the perfect house hack? This legal duplex has it all. The main floor unit is vacant and freshly renovated with new flooring and two stunning bathrooms - ready for you to move in. The lower-level unit is already rented to an excellent tenant, so your mortgage payments get a head start from Day One. For investors, this property cash flows right out of the gate, with even more upside on the horizon. For first-time buyers, its a smart way to build equity while offsetting your costs. And for the savvy house hacker, living here means you can own your home while your tenant helps pay the bills. The cherry on top? A double detached garage with concept drawings for a future garden suite - unlocking even more potential. This isn't just another listing - its a property that pays you back while you grow into it. (id:46441)
4201 Longmoor Drive Unit# 5
Burlington, Ontario
Welcome to 4201 Longmoor Drive #5 — where modern living meets serene surroundings. This beautifully renovated townhome backs directly onto Iroquois Park, offering peaceful views and the perfect spot to watch the kids play while relaxing on your brand-new deck. Step inside to an open-concept main floor featuring a bright living and dining area, updated windows, and a sliding door that opens to a fully fenced backyard. The stylish kitchen boasts abundant white cabinetry, quartz countertops, and stainless steel appliances — perfect for cooking and entertaining. Upstairs, you’ll find three spacious bedrooms, including a primary suite complete with his-and-hers closets and a stunning 3-piece ensuite featuring a walk-in shower and quartz vanity. The oversized main bathroom offers a double-sink vanity and deep tub, ideal for family living. The fully finished basement provides even more living space — with a versatile bedroom or office, a recreation room, ample storage, and a dedicated laundry area. Recent updates include a full renovation in 2021, a new roof (2024), a new deck (2024), and a new dryer (2025). Located just steps from the Burlington bike path and within walking distance to schools, parks, and everyday amenities, this home combines convenience with tranquility. A fantastic opportunity for first-time buyers, investors, or those looking to downsize — move-in ready and beautifully updated! LETS GET MOVING!™ (id:46441)
47 Bensley Lane Lane
Hamilton, Ontario
Executively built luxury townhome in the heart of Hamilton, fully upgraded from top to bottom with nearly $70,000 in builder upgrades. This stunning home features premium vinyl flooring, an elegant standing glass shower, an electric fireplace in the main living room, an upgraded kitchen with extended cabinets, an open hood range, and Level 3 quartz countertops complemented by a modern open-riser staircase. The main floor includes a tv mount with HD tv, Google Nest thermostat, Nest cameras, and existing window coverings for added convenience and comfort. The walkout basement offers excellent future rental potential, providing flexibility for additional income or extended living space. Outside, enjoy a beautifully finished backyard complete with a cozy fire pit, perfect for relaxing or entertaining. Situated in an astonishing neighborhood with an excellent walk score, this home is just minutes from major highways, McMaster University, shopping malls, parks, banks, and restaurants, and is surrounded by top-rated schools, making it the perfect place for any family to come home to. (id:46441)
47 Bensley Lane Lane
Hamilton, Ontario
Stunning executive townhome available for lease in the heart of Hamilton, offering luxury finishes and modern comfort throughout. Features include premium vinyl flooring, an open-riser staircase, a sleek electric fireplace, and a fully upgraded kitchen with extended cabinetry, quartz countertops, and an open hood range. Enjoy added conveniences like a wall-mounted HD TV, Google Nest thermostat, Nest cameras, and window coverings. The walkout basement provides flexible living space, while the beautifully landscaped backyard with a fire pit is perfect for relaxing or entertaining. Located in a vibrant, walkable neighborhood close to McMaster University, highways, shopping, parks, and top-rated schools. (id:46441)
209 Jeffrey Place
Kitchener, Ontario
Welcome to 209 Jeffrey – a remarkable residence, Introducing “The Oxford” Model with thoughtful design at every turn. Perfectly situated in a desirable neighborhood, this stunning home is constructed with premium Hardie-Board exterior material rests on a spacious ravine lot, creating the ideal setting for family living. Step inside & you’re greeted by soaring 9’ ceilings, wide-plank Hardwood floors & a beautiful oak staircase that set the stage for the home’s refined interior. Natural light flows effortlessly throughout, enhancing the open & airy feel of each room. At the heart of the home lies the kitchen, equipped with soft-close cabinetry, a large island, extended cabinets & a walk-in pantry. Designed with style & practicality in mind, it seamlessly connects to the dining area, where upgraded features add a touch of luxury to every meal. The separate family room & living room provide versatile spaces for gathering, while the upgraded powder room & custom-built mudroom cabinetry deliver both elegance & convenience. The upper level is equally impressive, featuring a thoughtfully designed layout with 4 spacious bedrooms. The primary suite is a true retreat, offering a large walk-in closet & a spa-inspired 5pc ensuite with premium finishes. Each additional bedroom includes its own walk-in closet, with shared 4pc full bath ensuring comfort. Huge hallway space, 2 linen closets & an upstairs laundry room is cherry on the cake. Outdoors is beyond words, the ravine lot sets this property apart with no rear neighbours, serene backdrop & an expansive yard ideal for creating your dream outdoor retreat. Additional highlights include a hard-surface driveway & nearby green space. Set in a quiet, family-friendly crescent with easy access to the Expressway, McLennan Park, trails, schools, shopping & all essential amenities, this home combines luxury with convenience. Fantastic opportunity: sellers are motivated to sell, presenting great value, Schedule your private showing today. (id:46441)
75 Mcintyre Crescent Unit# 9
Georgetown, Ontario
Welcome to 75 Mcintyre Cres #9! Beautiful cozy bachelor, 500 sq ft unit, with open concept living/dining area - ideal for relaxing and entertaining. Laminate flooring through-out for skeely style and easy maintenance. Bright kitchen w/pot lights, perfect for cooking and casual dining. Don't miss out - schedule your private viewing today! (id:46441)
2140 Nightstar Drive
Oakville, Ontario
MOVE IN READY! BEAUTIFULLY FINISHED 3-BEDROOM HOME IN THE DESIRABLE WESTMOUNT NEIGHBOURHOOD. UPDATES IN 2021 INCLUDE LUXURY VINYL PLANK FLOORING THROUGHOUT THE MAIN FLOOR, DESIGNER PAINT CHOICE AND MODERN LIGHT FIXTURES. THE LARGE LIVING ROOM PICTURE WINDOW ALLOWS FOR AN ABUNDANCE OF NATURAL LIGHT TO FILL THIS SPACE. THERE IS A GAS FIREPLACE TO QUICKLY WARM THE ROOM ON THOSE COOL NIGHTS. THE MODERN KITCHEN W S/S APPLIANCES, BREAKFAST BAR AND DINING AREA IS PERFECT FOR FAMILY MEALTIME GATHERINGS. THESE DESIGNER FEATURES CONTINUE ON THE 2ND FLOOR WITH ENGINEERED HARDWOOD, A SPACIOUS PRIMARY BEDROOM THAT OVERLOOKS THE REAR GARDEN, AN ENSUITE AND WALK-IN CLOSET. THE BASEMENT FEATURES A COZY AREA FOR TELEVISION WATCHING OR PLAYTIME WITH A GAS FIREPLACE. SLIDING DOORS OFF THE EAT IN KITCHEN LEAD TO A PRIVATE PATIO AND GARDEN. CALL THE MOVERS AND ENJOY FAMILY LIVING! (id:46441)
57 Monteith Drive
Brantford, Ontario
Immaculate 2024-built detached 4-bedroom, 2.5-bath home in the coveted Wyndfield neighbourhood of Brantford, backing onto a serene open field. Offering 1,991 sq. ft. of above-ground living as per MPAC, this home welcomes you with a double-door entry into a bright foyer that flows seamlessly into the open-concept kitchen and dining area. The main floor features 9-ft ceilings and rich engineered hardwood flooring throughout. The gourmet kitchen is thoughtfully upgraded with stainless steel appliances, a centre island, and abundant storage, perfect for both everyday living and entertaining. Upstairs, the spacious primary suite boasts a 4-piece ensuite and a generous walk-in closet, while three additional bedrooms feature large windows, filling the home with natural light. Convenient upper-level laundry adds practical ease. An airy and sun-drenched ambiance permeates every corner of this home. The double garage offers ample parking, and the unfinished basement provide send less potential for customization. The backyard is open to the scenic field, offering privacy and tranquility. Located in a friendly neighbourhood close to schools, parks, and amenities, with easy access to Walter Gretzky Elementary, Saint Basil Catholic Elementary, Wilfrid Laurier University, and Conestoga College Brantford campus. (id:46441)
867 Creekside Drive
Waterloo, Ontario
Nestled within the prestigious and HIGHLY SOUGHT-AFTER LAURELWOOD NEIGHBOURHOOD of Waterloo, this extraordinary custom-built residence by “Grau” Homes presents a rare opportunity for luxurious living that includes a completely separate in-law suite. Set upon a MAGNIFICENT, PRIVATE PREMIUM LOT, the home is a masterpiece of superior engineering and design, featuring robust 2' x 6' construction and soaring 9-foot ceilings. Step through the covered porch into a BREATHTAKING TWO-STORY FOYER, where a stately SOLID WOOD staircase with elegant railings beckons you inside. Sunlight pours through expansive windows, illuminating the formal living and dining rooms with delightful views. The heart of the home is a chef’s DREAM KITCHEN, SHOWCASING CUSTOM CABINETRY, a sleek stainless vent hood, GRANITE COUNTERTOPS, extended cabinetry with desk nook, standup freezer, and tumbled marble backsplash. A sprawling center island overlooks the sun-drenched dinette and family room, where a COZY GAS FIREPLACE and walls of windows frame the backyard oasis. Sliders open to an impressive two-tier composite deck with lighting and a serene stone patio. Upstairs, RICH HARDWOOD FLOORING leads to the private quarters. The generous primary suite features FLEXIBLE SPACE for an office or nursery, a walk-in closet, and a lavish five-piece ensuite with jetted tub and shower. Three additional bedrooms and second-floor laundry complete this level. The PROFESSIONALLY FINISHED LOWER LEVEL unveils a self-contained in-law suite with full kitchen, spacious living room with gas fireplace, dining area, bedroom, and four-piece bathroom with separate laundry. A walkout leads to a NEW STONE PATIO and private BBQ area with retaining walls and ambient lighting. Beyond the home, enjoy a DOUBLE CAR GARAGE, CONCRETE DRIVEWAY, landscaped grounds, and paver walkway. Embrace the LAURELWOOD LIFESTYLE WITH TOP-RATED SCHOOLS, serene trails, parks, and upscale shopping just moments away. (id:46441)
96 Charlotte Street Unit# Main
Hamilton, Ontario
Welcome to 96 Charlotte Street in Hamilton's desirable Rosedale community! This beautifully renovated main floor unit offers 2 spacious bedrooms, 1 full bathroom, an updated kitchen, anda bright open-concept living area. Enjoy the convenience of in-suite laundry and a massive driveway with ample parking. Shared responsibility for exterior maintenance (snow removal & lawn care). Tenant responsible for 40% of utilities. Pet-free home out of courtesy for other tenants. Excellent location close to parks, schools, shopping, and public transit. A wonderful opportunity to live in a beautifully maintained home in a family-friendly neighbourhood. (id:46441)
305 - 57 Suffolk Street W
Guelph (Downtown), Ontario
Welcome to King Edward Place, a timeless & charming building that offers tremendous curb appeal. Inside, Unit 305 offers sophistication and modern updates in one of Guelph's most desirable addresses. Perfectly positioned on a quiet corner of the building, ample windows show off peaceful treetop views and a picturesque outlook toward the historic Dublin Street United Church. Step inside to discover a beautifully updated, carpet-free layout with two spacious bedrooms and two full bathrooms. The show stopping black kitchen makes an instant impression, complete with white quartz counters and backsplash, built-in wall ovens, a French door fridge with water and ice, built-in dishwasher, and a large island that offers both storage and casual dining space - perfect for morning coffee or weekend entertaining.The living room feels warm and inviting, highlighted by a corner gas fireplace and an abundance of natural light. An adjacent formal dining area adds flexibility for dinner parties or cozy game nights.The primary suite serves as a private retreat, featuring in-suite laundry and a luxurious ensuite with a freestanding soaker tub - your own spa-inspired escape. The second full bath has been thoughtfully renovated with a walk-in glass shower, offering the perfect balance of form and function. A private balcony provides a lovely outdoor extension of your living space, ideal for unwinding at the end of the day. King Edward Place is a quiet, impeccably maintained building within walking distance of downtown Guelph's vibrant shops, restaurants, and amenities. Truly a hidden gem that perfectly blends heritage charm with contemporary design. (id:46441)

