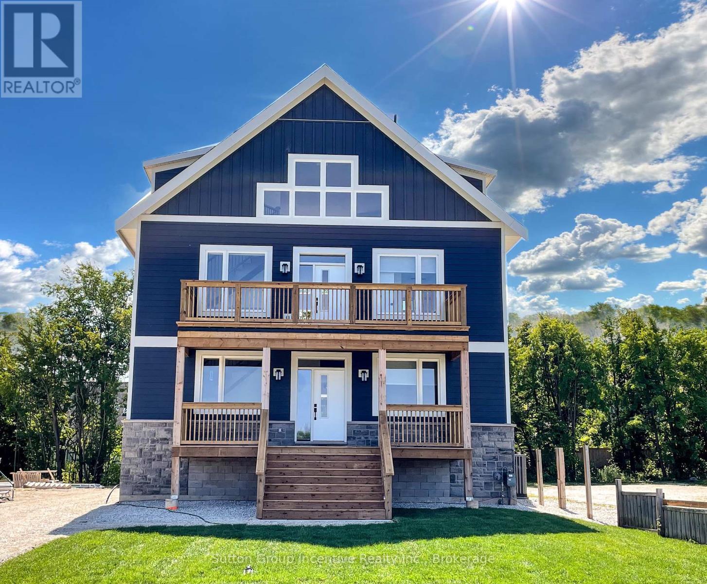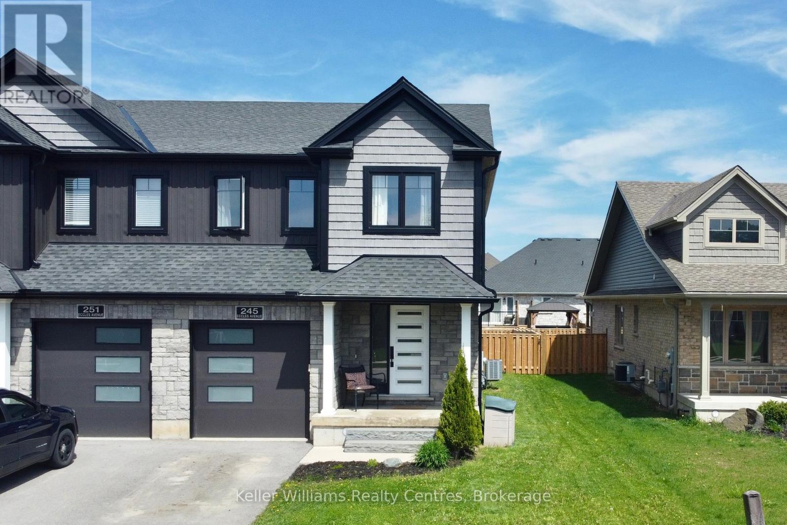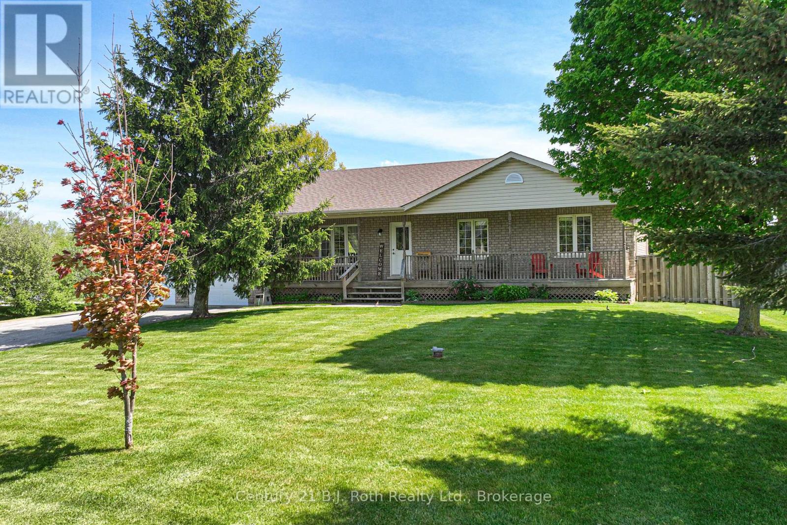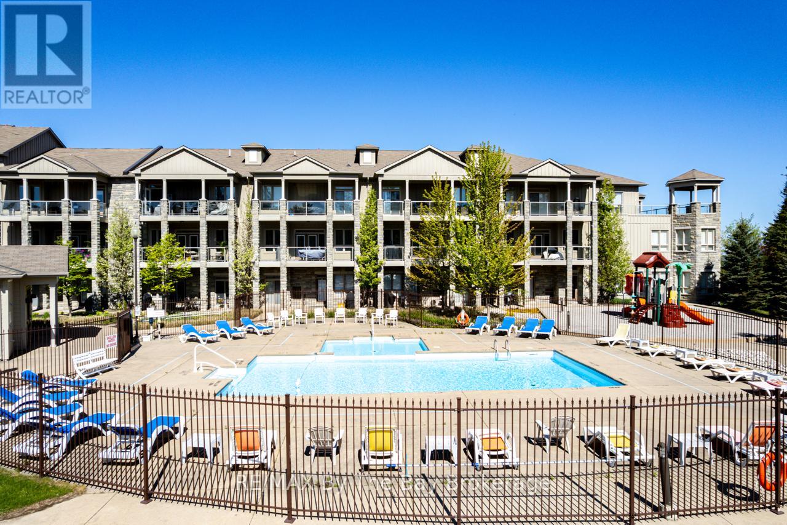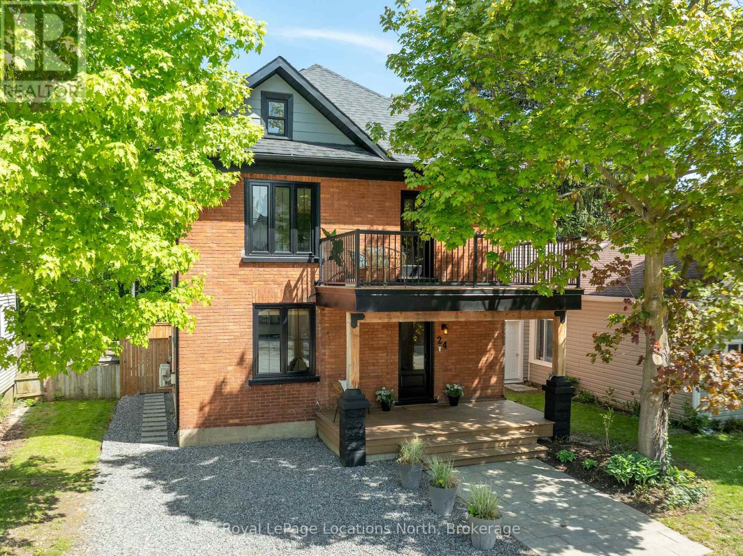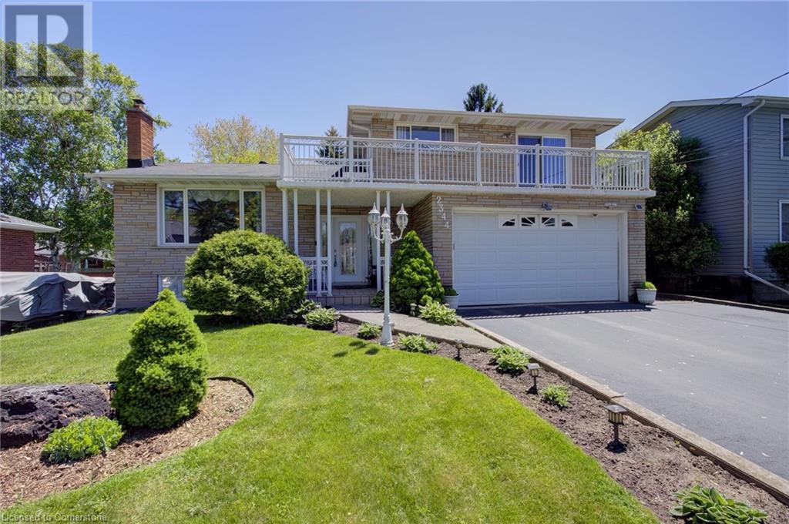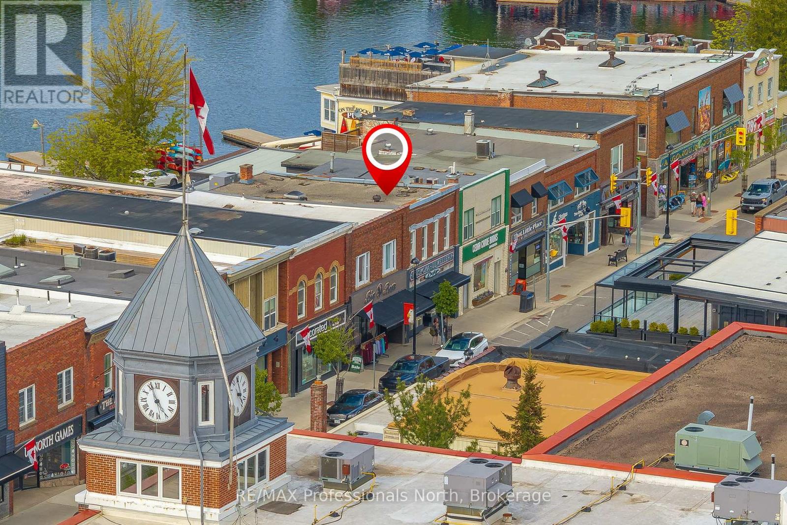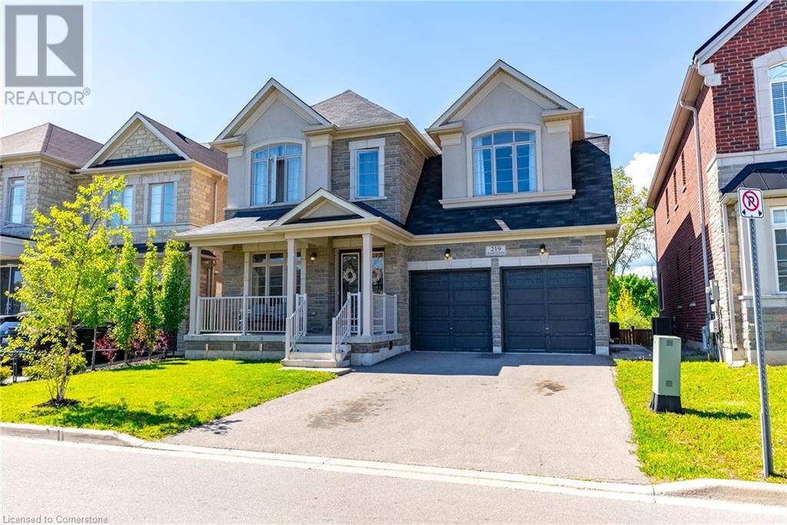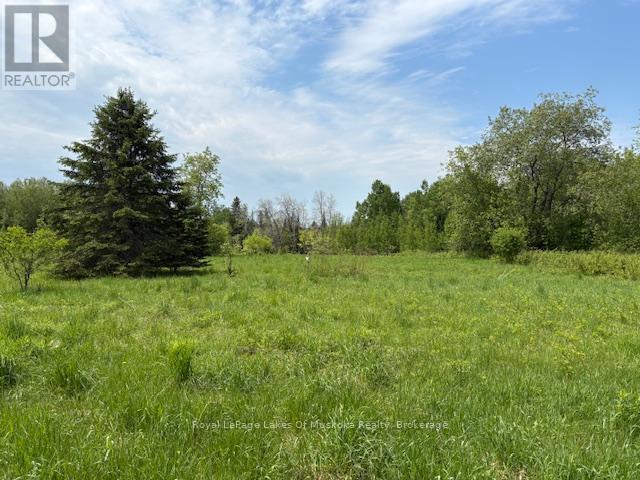1036 Shirleys Road
Dysart Et Al (Harburn), Ontario
Welcome to your charming lakeside retreat on the serene shores of Haliburton Lake! This cozy cottage offers the perfect blend of rustic charm and modern comfort, providing an idyllic escape from the hustle and bustle of everyday life. With three bedrooms, ideal for accommodating family and friends, and a well-appointed bathroom, this retreat ensures everyone enjoys comfort and convenience during their stay. The 1,374 square feet property boasts southern exposure, bathing the cottage in natural sunlight and offering breathtaking views of the shimmering lake. Situated on a level lot, outdoor activities abound with easy access to the hard packed, ripple sand beach for swimming, boating, or simply soaking in the tranquility of lakeside living. Whether you're lounging on the spacious deck or roasting marshmallows around the fire pit, this cottage provides endless opportunities for relaxation and recreation. Conveniently located steps away from the marina, restaurant and gift shop, yet secluded enough to provide a true sense of escape, this Haliburton Lake retreat is the perfect place to create lasting memories with family and friends. Don't miss your chance to own this slice of paradise - schedule your viewing today! High speed internet available. (id:46441)
130 Arlberg Crescent
Blue Mountains, Ontario
Newly built 7 bdrm, 7 bth 5000sqft chalet all within a 10 min walk to Blue Mtn village. 4 separate decking areas, open concept living/dining & kitchen area, loft w/ping pong and TV area, Gas f/p, Hot tub w/private deck, STA (Short Term Accommodation) fully licenced by the Town of the Blue Mountains use for your own personal use or as an income producer which comes full turn key. (id:46441)
1226 Trapline Trail
Dysart Et Al (Guilford), Ontario
Looking for something unique and special? This could be for you. Bear Lodge is located in the exclusive conclave of upscale cottages on the very private Bat (Growler) Lake. Situated at the end of Trapline Trail on 6.5 acres of natural Haliburton Highlands with over 900 feet of waterfront featuring multiple exposures on a point lot with all day sun and glorious sunsets and it just gets better! Bat (Growler) Lake is a deep (60+) lake trout lake with a wide variety of fish (lake trout and splake). At first glance the cottage takes you back to a time gone by but on closer examination you will see all the upgrades that make this a build with many modern upgrades. The roof is covered with PVC shakes with a lifespan that will outlive us all. Many of the doors and windows have been upgraded with such features as double tilt and turn windows. The kitchen cabinets custom designed from reclaimed barnboards and granite countertops that blend in with the rustic lodge atmosphere. Designed with easy care in mind so you can enjoy your time at the cottage. Then there are special touches like hammered copper countertop in the upstairs bath. A trip downstairs and you'll discover 3 more bedrooms for the extra guests. The downstairs bath is another custom touch including pebbled stone wall and floor, porcelain tile, granite counter and sink, plus the laundry. And, then there is the family games room! An oversized solar glass garage door allows you to bring the outside inside on warm days and close things up for the cooler nights. A trip into the utility room and once again you will realize this is no ordinary cottage. The water system is designed to provide you with clean clear pure water from the drilled well. The geothermal heating system is one of the most efficient heating and cooling systems available. Whether its heat in the winter or cooling in the summer it has you covered. Don't let this opportunity pass you by without seeing for yourself. Arrange for your personal viewing now. (id:46441)
245 Eccles Avenue
West Grey, Ontario
Lovely 2 storey semi detached home in a beautiful neighbourhood of Durham awaits! Fully fenced yard and 3 finished levels offering almost 1900 square feet of living space, an open concept kitchen and living area with fireplace and walkout to the spacious and manicured backyard. This home is located away from current new construction in the subdivision, on a street that is fully completed. 3 beds and 2 full baths as well as 2 half baths, laundry on the upper level and single car garage. This Candue built home still carries almost 2 years of Tarion warranty. Simply move in and enjoy! (id:46441)
28 Marl Creek Drive
Springwater (Phelpston), Ontario
Now is your opportunity to call the peaceful, rural community of Marl Creek Estates home just 15 minutes from Barrie, offering the perfect balance of tranquility and convenience. Nestled near the end of a quiet cul-de-sac on a spacious 0.83-acre lot, this well-maintained brick ranch bungalow delivers comfort, style, and space for the whole family. Step onto the welcoming covered front porch, and enter a warm and inviting living room with a gas fireplace. French doors lead to a bright office/den, ideal for working from home. The large eat-in kitchen is a chefs delight, featuring a center island, abundant cabinetry, and a walkout to the fenced backyard perfect for family gatherings, pets, and outdoor enjoyment. Hardwood floors throughout main floor. The home boasts three bedrooms, including a spacious primary suite with a 4-piece ensuite and private walkout to a hot tub area for relaxing evenings. A second 4-piece bathroom is conveniently located on the main floor. Downstairs, the fully finished basement offers incredible living space, including a family room, recreation room, den, and a 3-piece bath making it perfect for entertaining, guests, or in-law potential with direct garage access to both levels. Additional features include: Attached double garage (231 x 224) with inside entry & auto Garage Door Opener Detached garage/shop (252 x 281) for extra storage or hobby space w/new (in 2024) Liftmaster Auto Garage Door Opener w/battery backup * Shingles in 2020; New Forced Air Gas Furnace & A/C in 2023.Quiet, family-friendly neighbourhood with regular community events and a strong sense of community. Whether you're seeking more space, peaceful living, or a welcoming neighbourhood to raise a family, this home truly has it all. Come experience the charm and lifestyle that Marl Creek Estates has to offer! (id:46441)
213 - 764 River Road E
Wasaga Beach, Ontario
Welcome to Aqua Luxury Beach Residences in Wasaga Beach, where beachfront living meets upscale design in this breathtaking, one-of-a-kind condo. Boasting a custom layout with panoramic views of Georgian Bay, this spacious 2-bedroom plus den residence offers three bathrooms, including a luxurious 5-piece ensuite in the primary bedroom, along with a welcoming foyer, dedicated storage room, and in-suite laundry with stacked washer and dryer. The oversized, custom kitchen flows seamlessly into the open-concept living area, where expansive windows and sliding doors provide uninterrupted water views all outfitted with elegant custom California shutters for privacy and style. Outdoor living reaches new heights with a stunning wraparound terrace, featuring a spacious covered front section ideal for relaxing or entertaining while enjoying breathtaking beach views. Additional highlights include a private parking spot, a permanent parking tag for a second vehicle, owned storage locker (#213), and ample visitor parking. Residents also enjoy access to resort-style amenities such as a heated inground pool, kids playground, and community clubhouse. Located directly on the sandy shores of New Wasaga Beach and close to all the best amenities of Southern Georgian Bay, this exceptional condo offers a rare opportunity to own a luxurious slice of paradise. Book your private showing today! (id:46441)
24 Marshall Street W
Meaford, Ontario
24 Marshall Street West makes the perfect first impression with its stunning curb appeal this red-brick century home perfectly blends modern elegance with historic charm. Step inside and be greeted by a fully renovated home from top to bottom featuring wide plank wood flooring and pot lights throughout. The sun-filled living area offers cozy vibes with gas fire place and original pocket doors. A custom kitchen with ample storage and oversized island with caesar stone, flows seamlessly into an open-concept dining area an ideal space for entertaining. Make your way to the second floor where you will find three spacious bedrooms and updated 5-piece bathroom. Need a little luxury? The primary suite is your personal retreat, complete with modern ensuite, wardrobe room and access to your very own private deck for sipping your morning coffee. Enjoy the summer months in the low-maintenance backyard, perfect for bbqs relaxing and soaking up the sun. It doesnt stop there, make your way across the street to 33 Marshall Street West to the detached, insulated and heated garage, a space with endless possibilities, build a home gym, home office, studio, or even use as a potential building lot. Plans for 3 storey home available. Book a private viewing and lets make this your next home! (id:46441)
2344 Brinell Avenue
Burlington, Ontario
First time offered for sale! Large 5 level side split with attached double garage on an amazing 60 Ft X 180 Ft lot. Custom Built by the original owner. Over a total of 2800sqft of living space. Plaster construction with built in crown mouldings. This home has so much to offer. Lovely to sit outside under the covered front porch. Enter through the large foyer and up to the spacious living room and dining area. Large eat in kitchen with bright windows overlooking the great room with gas fireplace and angel stone feature wall. Great room offers a walkout to the huge backyard! Solid oak staircase leading to the upper bedroom level with hardwood flooring. 3 nice sized bedrooms and 4 piece bath complete this level. There is a walkout from the second bedroom to a sprawling balcony across the front of the home. Perfect area for your morning coffee or just to relax! Feels like a whole other home when entering the lower level. There you will find a massive kitchen with above grade windows and a cozy recreation room with a wood burning stove. Massive laundry area and work out space in the basement level which offers a second 4 piece bathroom. Ample storage area too! There is parking for 6 cars. Separate entrance with basement walkup. This rare offering has outdoor space to host any family celebration you desire. Truly a pleasure to view with so much potential to make it a dream home! Furnace less than a year old. Most windows updated. This home is situated within minutes to malls, shopping, schools and dining. RSA (id:46441)
229 West 18th Street
Hamilton, Ontario
LEGAL DUPLEX. Exceptionally stunning, rare find, completely renovated raised bungalow located on a quiet street in the desirable West Mountain area, just minutes away from the escarpment, parks, schools, shopping, and highway access. Main Floor: This spacious 3-bedroom, 1-bathroom (5pc with laundry) floor plan offers an open concept living space with vaulted ceilings. Large living room/dining room area features a picturesque window that lets in plenty of natural light. Eat-in kitchen boasts stainless steel appliances, quartz counters, and a large island overlooking the living room, will be vacant Sept 1st Lower Level: Open-concept 2-bedroom, 1-bathroom unit with high-end finishes, currently leased at top of the rental market. ***Rental income helps qualify for your mortgage payments*** Upgraded Electrical Service – 200A – separately metered units, Above code sound dampening – Sono pans in basement. Photos taken prior to tenants moving in. Permits were obtained. (id:46441)
68 Main Street E
Huntsville (Chaffey), Ontario
Prime Downtown Commercial Building with a beautiful 2-bedroom upstairs apartment with separate entrance, and just a few steps from the Muskoka River! Own a piece of prime real estate in the heart of downtown Huntsville adjacent to the stunning Muskoka River and Town Docks. This beautifully maintained, two-story commercial/residential building offers the perfect combination of business potential and stylish living space. Whether you're an investor, entrepreneur, or someone seeking a live/work lifestyle, this property is a rare find. The Main Floor Commercial Space offers a High-visibility storefront with large display windows, 1400 square feet of flexible retail/office space, a modern, open layout, and access to the full, unfinished, walk-out basement which opens onto a large undeveloped rear yard offering further expansion potential. The Upper floor boasts a stunning 2-bedroom, 1-bath apartment accessed by a private entrance, with loads of natural light, a modern kitchen with stainless steel appliances, large living room, and a fabulous rooftop patio off the kitchen with views over the Muskoka River; perfect for morning coffee or sunset evenings. This incredible package offers high foot traffic, a visually striking storefront close to a controlled intersection so people can window shop from their vehicles, a strong local business community, walking distance to parks, restaurants, shops, entertainment and more. Come explore the seemingly endless potential for both residential and commercial income, or the convenience of owner-occupied business location. Don't miss this rare opportunity to own a character-filled downtown building in the heart of Huntsville with built-in income potential and incredible lifestyle appeal. **Building and land for sale only. Total square footage includes basement (3965 sq.ft) (id:46441)
219 Humphrey Street
Hamilton, Ontario
Welcome to 219 Humphrey Street — an exceptional executive residence in the heart of Waterdown, beautifully set against a tranquil ravine backdrop. This impressive home features five spacious bedrooms, along with a fully finished two-bedroom basement apartment, offering luxury, versatility and scenic charm in one remarkable package. The main floor boasts soaring 10-foot ceilings and a grand, open layout designed for both everyday living and elegant entertaining. Enjoy formal living and dining areas, a spacious family room and a dedicated office or library — perfect for working from home or quiet study. The expansive, modern kitchen is outfitted with high-end, upgraded appliances, a generous pantry, and abundant prep and storage space. In the family room, large windows, a gas fireplace and rich hardwood flooring combine to create a warm and inviting atmosphere. Upstairs, 9-foot ceilings create an open, airy atmosphere throughout. The luxurious primary suite includes a spacious five-piece ensuite and a large walk-in closet. Four additional bedrooms are thoughtfully connected by Jack-and-Jill bathrooms, blending comfort and practicality. A second-floor laundry room adds everyday practicality to this well-designed layout. The fully finished basement apartment is designed with flexibility in mind, offering two bedrooms, two full bathrooms, a private entrance, a full kitchen, and in-suite laundry. Whether you're accommodating extended family, setting up a private guest space or exploring rental income, this lower level delivers privacy and functionality without compromising access or comfort. This home seamlessly blends elegance, space and flexibility in one of Waterdown’s most desirable neighbourhoods — an exceptional opportunity that rarely comes along. Don’t miss your chance to make it yours. Don’t be TOO LATE*! *REG TM. RSA. (id:46441)
351 Ravenscliffe Road
Huntsville (Chaffey), Ontario
Beautiful development property with 17.2 acres, located in a fantastic in town location. Highway 11 and Highway 60 are in close proximity allowing for easy access to hospital, shopping and restaurants & entertainment. Formerly draft plan approved for 45 residential lots and 1 multi-residential lot. Since then the owner has purchased additional land from the neighbour and there is now concept drawings for 87 residential lots and 32 multi residential units. All planning to date has been completed locally by Gallagher and Associates. Studies completed to date include (1) Environmental studies for species at risk.. Specifically: Field Meadow Lark, Bobolink and Blanding Turtle. (2) Archeology study for historical artifacts. (3) Underground water migration studies for possible contaminates. This study involved approx. 15 bored wells. (4) Town of Huntsville, as well as, District of Muskoka submissions for acceptance of phase 1. (5) Applications to District for water and sewage services including installations of necessary facilities and services at the lot line (gas, water and sewer). (6) Installations were installed in multiple underground duct services with an extra set of duct systems installed for any future requirements or emergencies. All installations were accepted with all costs being paid to the District. (7) Applications and studies to date based on medium densities with higher densities possible. (8) Preliminary storm water management, settlement pond and construction mitigation plan for Phase 1. In addition, this site appears to be mostly sand with good digging conditions and minimal rock or rubble. Previous uses of the property were agricultural and the site is basically level with some drop down towards the rear. There was a traffic study completed for Phase 1. In addition, the Trans Canada Pipeline crosses the site and the company has been forwarded the development plans to date. The Seller may be willing to hold a first mortgage with 20% down. (id:46441)


