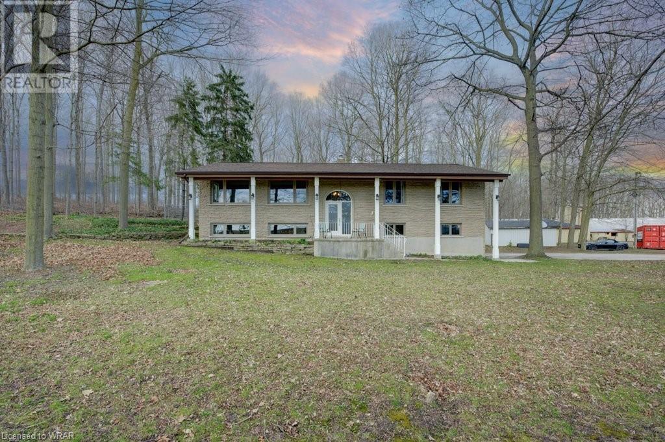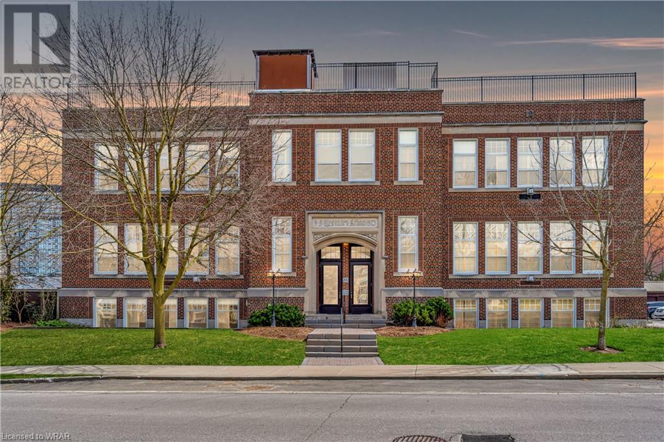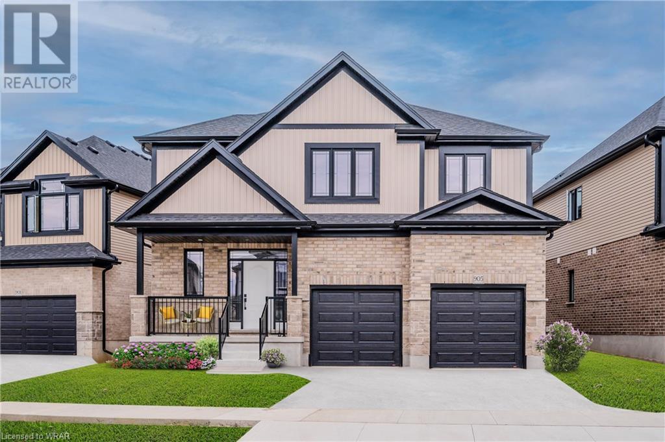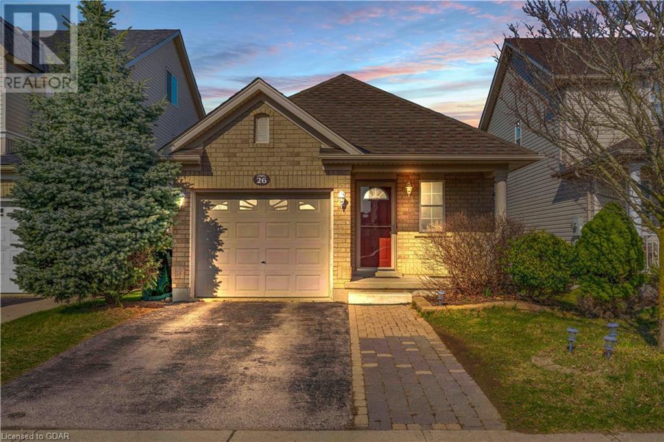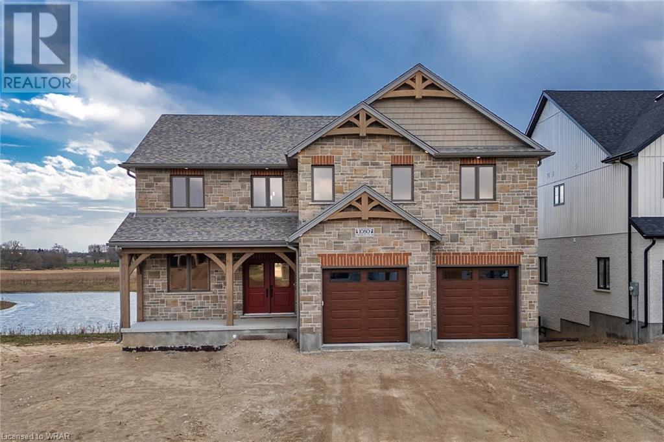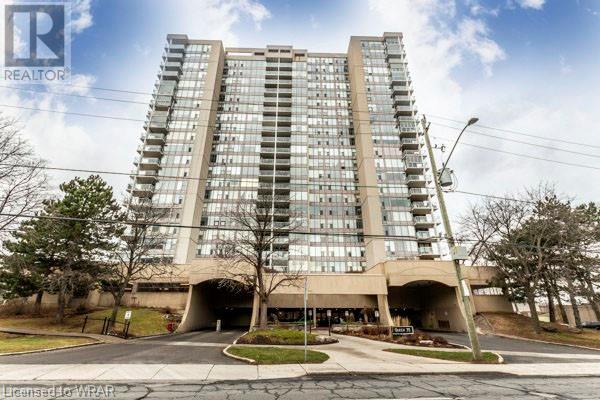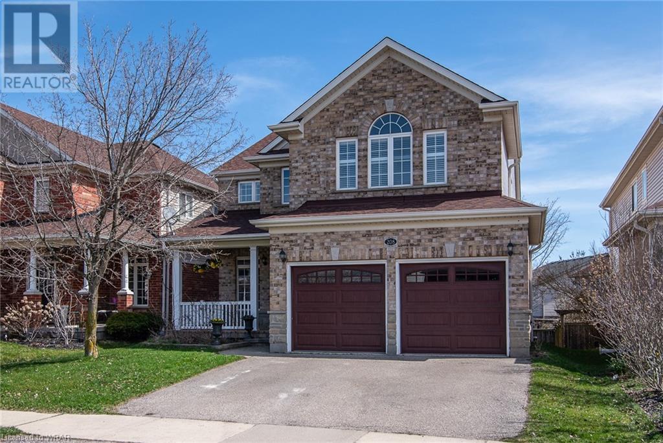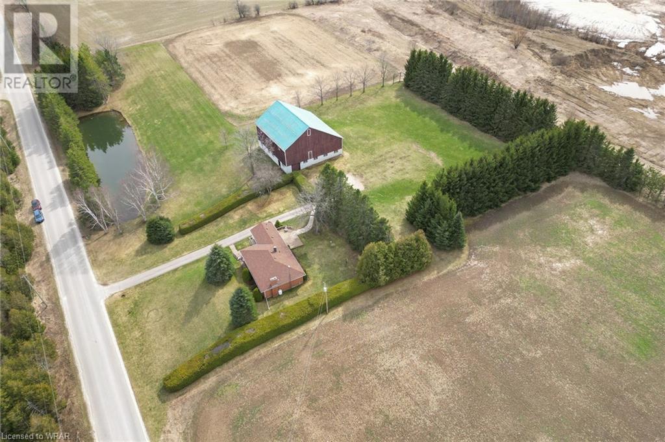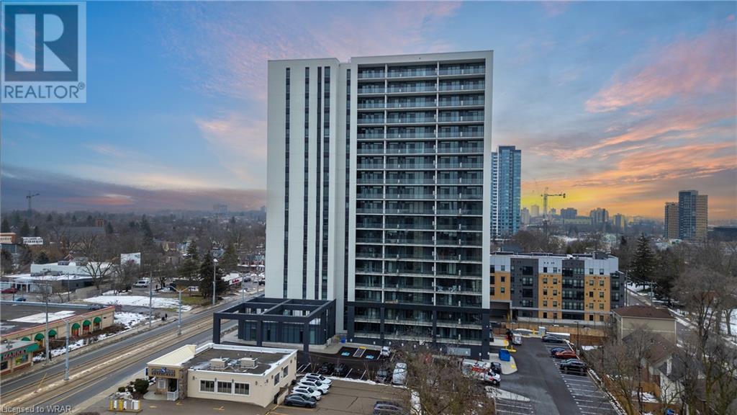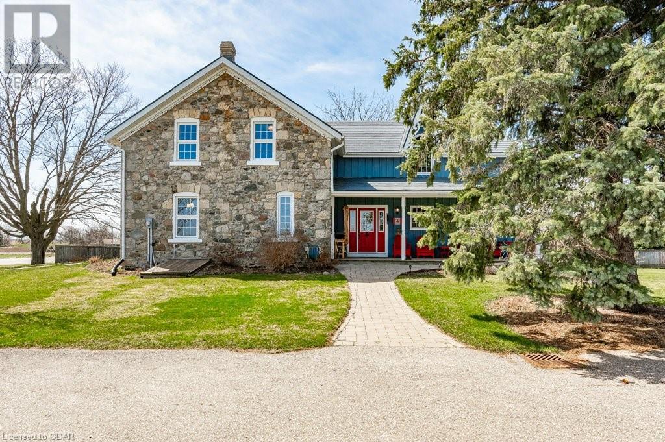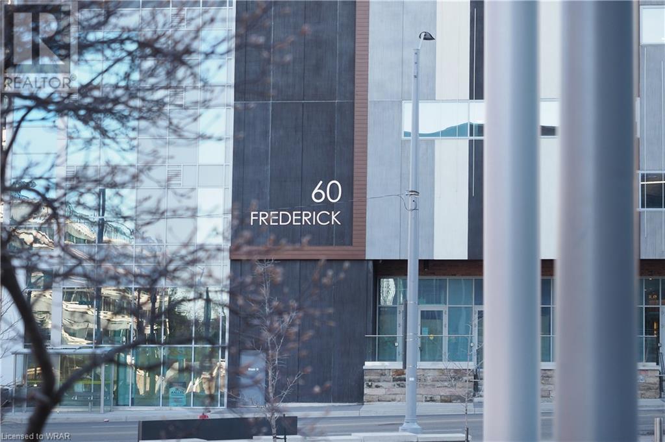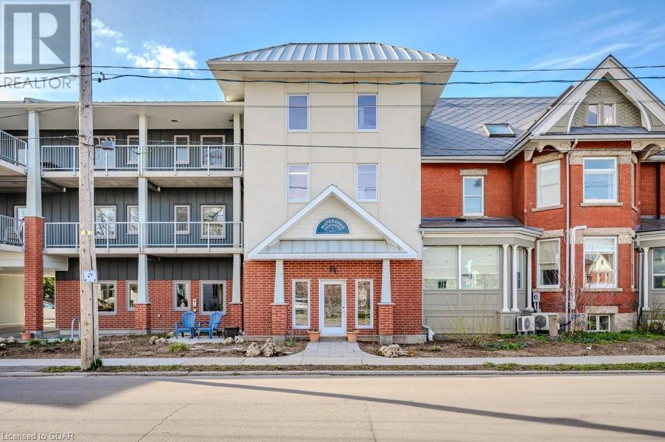
House2Home Realty | Keller Williams Golden Triangle Realty Inc.
Phone: (226) 989.2967
110 Peel Street
West Montrose, Ontario
Country living near the city! This one-of-a-kind 5 acre property has two houses for you and your family to enjoy. House one is a raised bungalow boasting hardwood floors, vaulted ceiling in the living room and refreshed kitchen, along with new doors and windows. The main level is completed by 3 bedrooms, 2 full bathrooms, and sunroom/back porch. The lower level includes a large recreation room, powder room, bright laundry area, and access to an attached double garage. House two is a bungalow with kitchen, living room, 3 bedrooms and a 4 piece bathroom upstairs. Downstairs, you’ll find an additional kitchen, living area, full bathroom, and 2 bedrooms. As a bonus, there’s also a bunkie for additional living space/office and a huge barn for storage. Both houses are heated and cooled by separate geo-thermal units and have their own septic’s, while the fully insulated bunkie is efficiently heated with electric baseboard. Many property enhancements have already been made and maintained. The possibilities for this property are endless! All you have to do is make this your home! For your convenience, this property is located 12 minutes from Conestoga Mall, 20 minutes from downtown Kitchener, and minutes from Elmira and St. Jacob’s, so you’re close to many places of interest in the region. (id:46441)
35 Alexandra Avenue Unit# 105
Waterloo, Ontario
This stunning condo will leave you breathless with its tasteful implementation of modern luxury. Nestled in a building that once housed the historic Alexandra Public School in 1923, this property has been meticulously restored in recent years, blending tasteful updates with its original charm to become one of the most coveted luxury condos right in the heart of Uptown Waterloo! Discover approximately $80,000 worth of recent upgrades that have elevated this home to dream status for one fortunate buyer. It includes a stunning eat-in kitchen with black stone countertops, black appliances and cabinetry and with brass hardware and faucet, making the kitchen a true visual delight. The kitchen leads into to a spacious living room, with plenty of windows, natural light, custom shutters and remote control blackout blinds, allowing for an array of uses and ambiances, both for entertaining and for your own enjoyment. Smart lighting dimmable pot lights are available throughout the home! The home includes 2 bedrooms and 2 fully renovated bathrooms, with high end Carimali rainfall showers and fixtures, floating vanities and tasteful tile work. The primary bedroom is spacious with plenty of built in storage and with an ensuite bathroom with heated flooring. The second bedroom includes a cozy nook, perfect for working from home. The unit also offers in suite laundry and a spacious area in the back for extra space. If all of this wasn’t already enough, this home offers you an extremely rare 4 parking spots (2 which are covered garages) for your exclusive use plus it also includes a storage locker! This home boasts an unbeatable location in the heart of Uptown Waterloo, just steps away from Waterloo Town Square, a variety of amenities including restaurants, parks, trails, coffee shops, hotels, and vibrant nightlife. Additionally, easy access to the LRT makes commuting effortless. Nearby are excellent schools like KWCI and Resurrection Catholic as well as the Google Breithaupt Campus. (id:46441)
905 Dunnigan Court
Kitchener, Ontario
***OPEN HOUSE SATURDAY & SUNDAY 2-4***IMMEDIATE POSSESSION/MOVE IN NOW **EAST FACING! 5 BEDROOMS + OFFICE , 3 FULL BATHS PLUS POWDER ROOM***COURT LOCATION, PRIME 52' X 108' DEEP LOT ON CHILD SAFE COURT. MOVE IN READY!**SANDRA SPRINGS! KITCHENER'S NEWEST FAMILY SUBDIVISION. Over 2600 square feet! Don't miss this exquisite custom built home by Award Winning Builder Brexon Homes. Modern open concept layout perfect for your growing family. Featuring; 9 foot ceilings on main floor, main floor office or formal dining room, convenient sunken laundry/mudroom off of garage, spacious kitchen with custom island breakfast bar overhang, 36'' upper cabinets, crown molding and under cabinet lighting. QUARTZ countertops for added touch! Massive primary bedroom features large walk-in closets, spacious luxury en suite with walk-in shower and deep soaker tub. Kids bedrooms are great sizes, 2 FULL bathrooms for ease of use on those busy mornings! Modern finishing touches throughout. The 5th bedroom is perfect for kids play area or inlaw space** CONTACT NOW FOR FLOOR ADDITIONAL PLANS & PROMOTION WHICH INCLUDES $25,000 IN FREE UPGRADES! ONLY A FEW LOTS LEFT! CONTACT L/A FOR FLOOR PLANS, SITE MAP, PROMO*PHOTOS ARE VIRTUALLY STAGED (id:46441)
26 Sinclair Street
Guelph, Ontario
Welcome to your dream home in the heart of Guelph's sought-after south end! This stunning 4-bedroom, 3-bathroom bungaloft has been meticulously renovated to perfection, offering a harmonious blend of modern elegance and cozy comfort. Step inside to discover a bright and airy interior adorned with sleek white cabinetry and countertops in the recently renovated kitchen, complemented by all-new stainless steel appliances. The open-concept design flows seamlessly into the dining room and living area, boasting breathtaking cathedral ceilings that create a sense of grandeur and space. The main floor features two generously sized bedrooms, steps away from a full bathroom, making it convenient for guests or family members. You'll also find the laundry room, featuring brand new washer and dryer, adding to the convenience and comfort of this home. Upstairs, a versatile loft space serves as the fourth bedroom, offering privacy and flexibility. Adjacent to this bedroom is another bathroom, providing added convenience and comfort. Descend to the fully finished basement, where another bedroom, bathroom, and convenient wet bar await. This space offers endless possibilities as an in-law suite, gym, entertainment haven or even extra office space! Step outside to relax and unwind on the newly constructed deck and fully fenced backyard, offering privacy and security for your enjoyment. Rest assured, with a recently redone roof and impeccable maintenance, this home is as worry-free as it is beautiful. Located in a vibrant and amenity-rich neighborhood, you'll enjoy easy access to grocery stores, gyms, coffee shops, parks, schools and more. Plus, commuters will appreciate the proximity to the 401 for seamless travel. Don't miss your chance to experience luxury living at its finest in this immaculate Guelph gem. Schedule your viewing today and make this dream home yours before it's gone! (id:46441)
1080 Twamley Street W
Listowel, Ontario
Welcome to your dream home! This stunning home with high-quality standard finishes offers the ultimate in comfort and style. The fully-bricked exterior and stone facade add to the grandeur. As you step inside, you'll be greeted by the warmth and elegance of the engineered hardwood and tile floors that grace the main living areas. The tall ceilings and architectural details create a spacious feel, while an abundance of windows on the main floor and mezzanine level provide beautiful natural light. The elegant kitchen features a granite island, countertops, and floor-to-ceiling cabinets to meet all of your storage requirements. This level also finds a dining room with open views of the backyard, an office, a powder room, and a mudroom. With built-in storage and direct access to the garage, the mudroom area will be a workhorse for the family. Up the beautiful staircase, the primary bedroom suite is a beautiful sanctuary, with a walkout with views to a pond and nature, and an oversized closet. The luxurious 5pc ensuite boasts a soaker tub, perfect for unwinding after a long day. The other spacious and bright bedrooms have ample closet space and are filled with natural light. The tasteful and high-end fixtures continue in the 5pc bath. The upstairs family room offers more space to unwind. On the lower level, the walkout basement offers endless possibilities for development and expansion. Cedar Rose Homes Inc. brings over 30 years of experience to this remarkable home, evident in their commitment to exceptional customer service and thoughtful design. Enjoy high-quality finishes as standard, eliminating the need for costly upgrades. (id:46441)
75 Queen Street N Unit# 1402
Hamilton, Ontario
Welcome to 75 Queen Street North Unit 1402! This inviting 2-bedroom, 1-bathroom condo apartment exudes modern elegance and comfort. Step into the heart of the home, boasting a stunning kitchen adorned with quartz counters, stainless steel appliances, and a natural stone backsplash, perfect for culinary enthusiasts and entertainers alike. The open-concept design seamlessly connects the kitchen to the living area, ideal for gatherings or quiet evenings in. The bathroom features refined modern touches, including a sliding glass shower door and a vanity with granite counter. Bamboo floors throughout lend both style and durability. Plenty of amenities including a pool and rooftop terrace with panoramic views of the bay and escarpment, providing a serene backdrop to your daily living. Don't miss out on the opportunity to make this exquisite condo your own! (id:46441)
208 Ridgemere Court
Kitchener, Ontario
Welcome home to 208 Ridgemere Court. This lovely house is situated in a beautiful and family-friendly neighbourhood, making it the perfect place for those looking to raise a family. With 4 spacious bedrooms, 2.5 bathrooms, main floor office space, living room and family room this home offers plenty of space for everyone. Luxury Primary suite boasts extra large walk in closet and jetted soaker tub for ultimate relaxation. The 2 car garage provides ample storage space and parking. Located close to schools, walking trails, and the 401 this location offers convenience and accessibility. Start your day off right by sipping a cup of coffee on the deck, basking in the morning light. End your day by relaxing in the large family room, cozied up by the fireplace. The unfinished basement with lookout windows provides endless possibilities for customization and expansion. This house truly has everything a family could need and more. (id:46441)
436470 4th Line Line
Melancthon, Ontario
6.69 Acre Hobby Farm on rolling hills with large 3600 sq ft barn and pond for under $1M? YES!!! This family farm offers the option to have an in law suite or rental in the walk out basement which already has a separate entrance from the driveway! Offering 3 bedrooms upstairs with kitchen addition (1978) and large, bright formal living room and dining room area great for entertaining. The lower level is built into the hill and features a 4th bedroom, large rec room with fireplace, laundry and walk out with sliders to a patio as well as a main entry (front) door. House your animals or toys in the bank barn which is still in good shape. Enjoy almost 5 acres of fields to grow your own crops or rent out for income (cash crop fields on both sides of the house). This home has a drilled well, updated windows, oil furnace, and so much potential! This property is stunning and nicely set up with level areas but also offers the typography of rolling hills down to the pond with wooded area. Flat area beside barn which used to be a baseball diamond could be used for camping or wedding venue area or many other ideas like your dream workshop! Let your dreams run wild on this fantastic rural hobby farm property located on a quiet road. View virtual tour and floor plans attached to the listing and in the links. PRE LISTING HOME INSPECTION available upon request (April 2024) (id:46441)
741 King Street W Unit# 1212
Kitchener, Ontario
Welcome to a groundbreaking condominium complex that epitomizes the essence of contemporary luxury living. Step inside this one-bedroom condo and immerse yourself in the pinnacle of modern lifestyle. This space seamlessly integrates cutting-edge technology, highlighted by the state-of-the-art InCHARGE system platform. Currently in the construction phase, this condo promises a fresh and contemporary living environment, with a sleek European-style design. The bathroom is equipped with heated floors, while custom closets and generous balconies/terraces provide abundant storage and outdoor relaxation. The building itself offers an abundance of amenities, including a spacious party room, visitor parking for your guests, and a comprehensive bike storage and repair station. Discover the welcoming Hygee lounge, complete with a well-appointed library, a charming café, cozy fireplaces, and inviting seating areas. Step out onto the outdoor terrace, featuring not one but two saunas, a generously sized communal table, a tranquil lounge area, a fully equipped outdoor kitchen/bar, and elegant trellis/shade coverings. The ground level boasts both public and private amenity spaces, with an outdoor patio, while a linear landscaped parkette and an art-walk contribute to the community's unique charm. Convenience is at your fingertips, with effortless access to parks, major highways, and public transit. Moreover, all parking spaces are EV-ready, individually metered in partnership with ChargePoint. Don't miss this extraordinary opportunity to become part of Kitchener's most vibrant and newest community. This unit even includes a surface-level parking spot for your added convenience. (id:46441)
8108 Wellington Rd 22
Centre Wellington, Ontario
This unique property is perfectly situated adjacent to Wildwinds Golf Course and is ideal for those seeking a versatile and spacious home with commercial potential. Nestled on ~0.8 acres of land, the property underwent a substantial addition and renovation in 1992, resulting in a versatile and spacious family home. The main floor features a generously sized living room addition adorned with a wood fireplace and sliders leading out to the expansive cedar deck and hot tub at the rear of the home. The heart of the home is the eat-in kitchen, boasting solid oak cabinetry, exquisite leathered granite waterfall countertops, a walk-in pantry, and an attractive coffered ceiling with LED pot lights. A spacious family room currently serves as a formal dining room, providing ample space for large family gatherings. An office, powder room and a well-equipped laundry room complete the main level. Ascending to the second floor, you will be pleasantly surprised to see five great-sized bedrooms, four of them showcasing charming wood floors, and a thoughtfully designed 5 piece main bathroom with in-floor heating for added comfort. The primary retreat boasts a large floor-to-ceiling window, a walk-in closet and a handsome 4 piece ensuite complete with a glass shower, dual vanity and in-floor heat. The home includes a finished recreation room in the addition. Notable features include: C5 commercial zoning (offering a variety of uses), updated windows, a metal roof installed in 2014, geothermal heating/cooling (~2013), upgraded insulation in walls, and a substantial 48'x44' insulated 3 bay shop including one bay with heat. Additionally, the expansive yard offers ample parking space for trucks and/or equipment. (id:46441)
60 Frederick St Street Unit# 2911
Kitchener, Ontario
One bedroom + den, owned parking space and private locker... Step into your new home at DTK Condos, where this 29th-floor unit unveils breathtaking southwestern views, treating you to unobstructed sunsets over Victoria Park. This one-bedroom plus den unit boasts a generous private balcony, a storage locker, and a covered parking spot. Utilize the parking & locker or rent them but certainly an additional feature to have for resale. Situated in the bustling heart of Downtown Kitchener, convenience becomes your daily companion. A mere 5-minute stroll leads you to the vibrant Kitchener Farmers Market where you can pick up fresh local produce and culinary delights. You’ll have access to the ION LRT and GRT bus stops at your doorstep, as well as all the restaurants, shops, and entertainment that Downtown Kitchener has to offer. For the homebodies that are looking to stay in, the DTK itself offers a gym, yoga room, party room, private meeting room, and a rooftop terrace with BBQ’s, a mini dog park, and plenty of seating. The DTK also includes a full time concierge service so you can rest assured that someone is always there for you! You will feel right at home at the DTK, book your showing today! Some photos are virtually staged. (id:46441)
1 Mont Street Unit# 6
Guelph, Ontario
Rare offering of an ideally located, character-filled heritage unit, 10 min walking distance to downtown, Exhibition Park and river trails. Bright and inviting bay windows, this spacious 1 bedroom second floor suite combines charming Edwardian features with important modern conveniences. Stunning wood banister, natural hardwood floors throughout, welcoming natural light, all bring a special warmth to this aging-in-place complex with elevator access. Versatile layout with 2 oversized bay window rooms allow you to suit your personal needs for primary bedroom or living space. Additional workspace for a home office. Large dining area off kitchen with ample cabinets and counter space. Bathroom features large counter and storage space, double soaker tub, as well as shower and water closet. Shared parking included and indoor bike room and workshop. Original Building: Constructed 1897. The addition of new construction to accommodate the units on Mont Street was completed in 2022. This strategic and well-appointed infill build aligns with green philosophies. Watershed CoHousing: Our Watershed community is committed to a healthy & sustainable living. Creativity, kindness & having a sense of humour are encouraged & respected. Watershed respects the uniqueness of each individual offering an inclusive community environment. Conservation: Ultra low consumption toilets, faucets; rain water harvesting for toilet flushing, centralized water treatment, & source water heating. Native landscaping carefully chosen for drought resistance & selected for summer shading. Vertical gardens, edible gardens. Enhanced insulation, emergency power as well as upgraded structural systems. Passive solar heat from Southeast orientation, overhangs, & shading devices plus photovoltaic panels. Natural Daylight in all rooms. LED/ low voltage lighting with occupancy sensors, timers, photocells, natural ventilation, & operable windows. Electric vehicle plug-in on site, plus accessible & car share parking. (id:46441)

