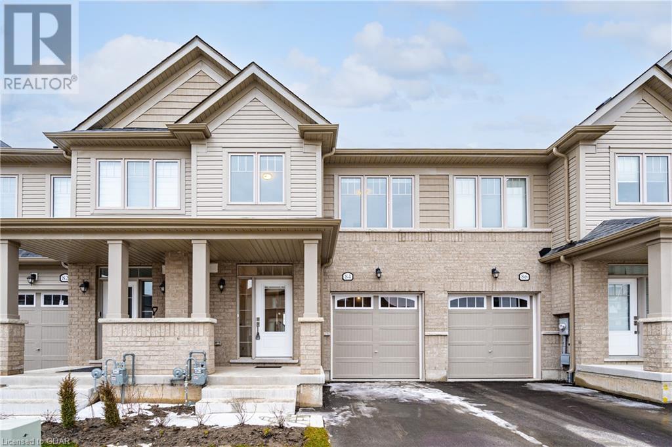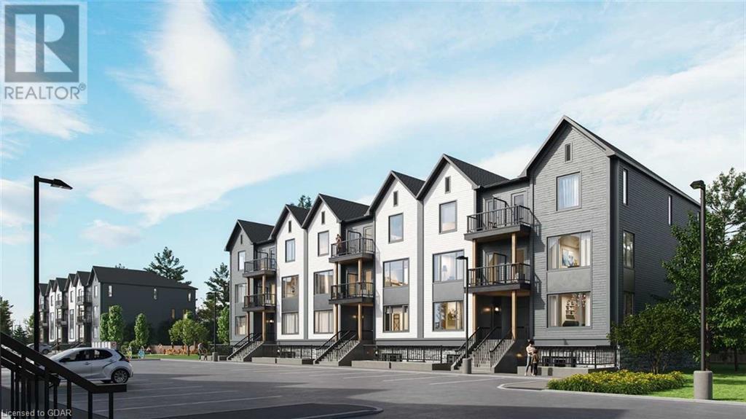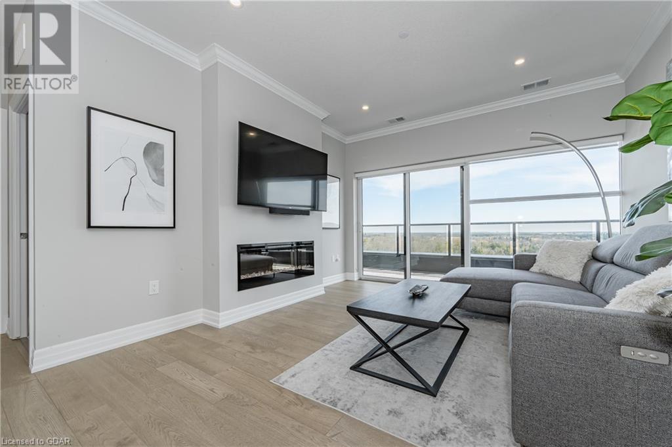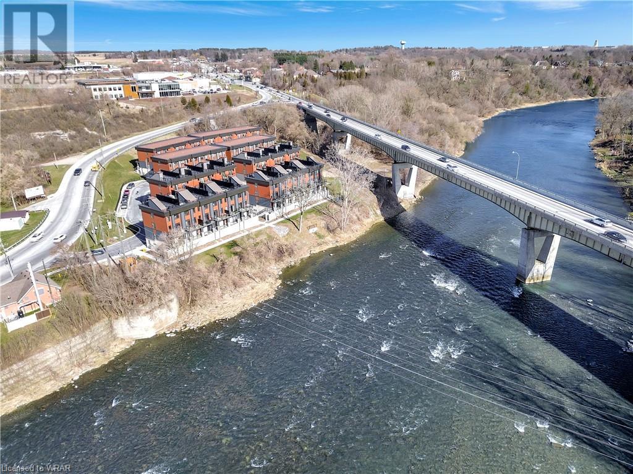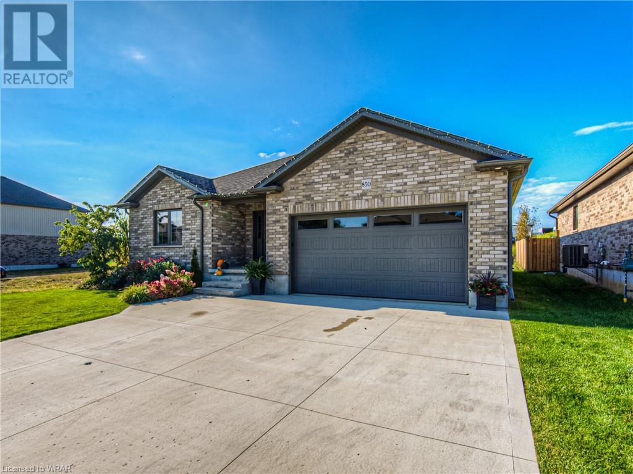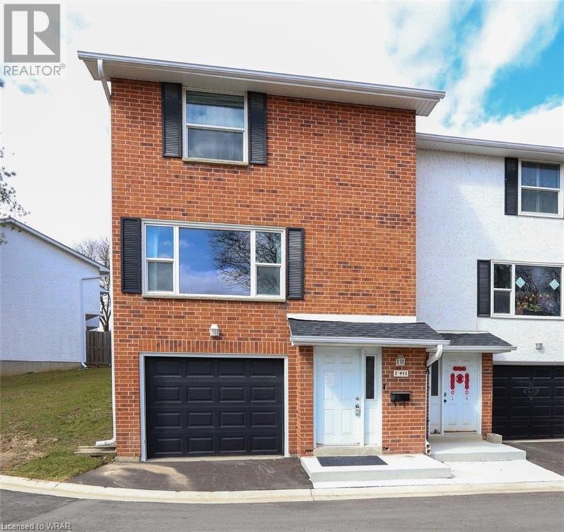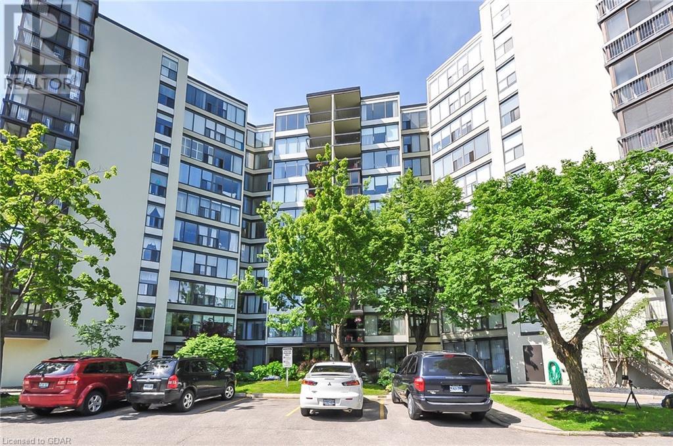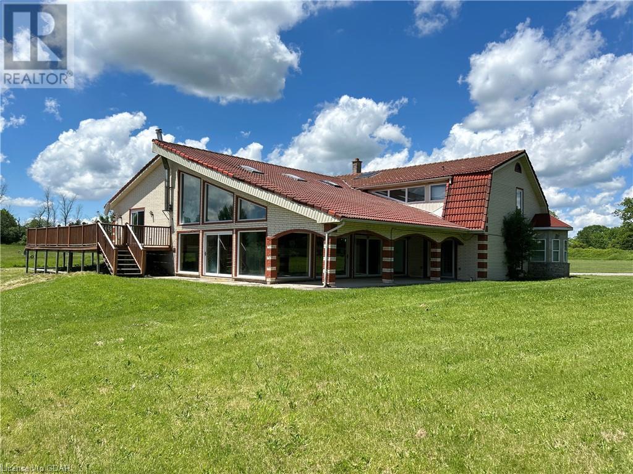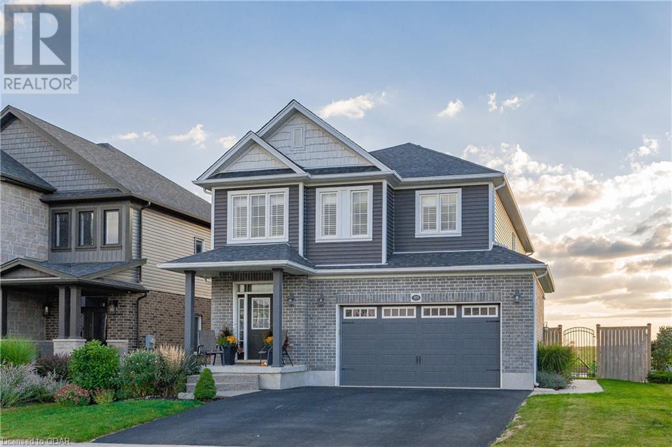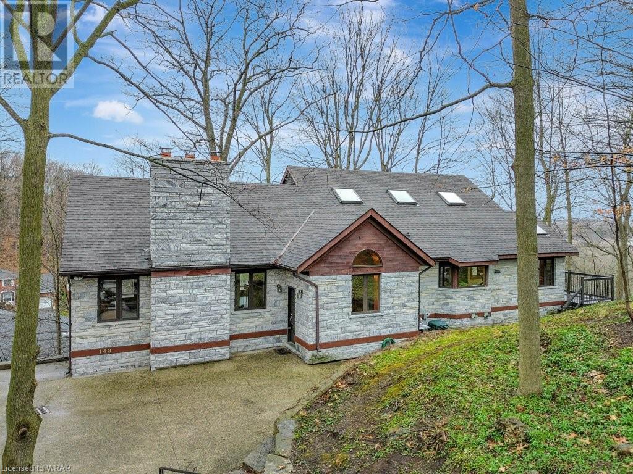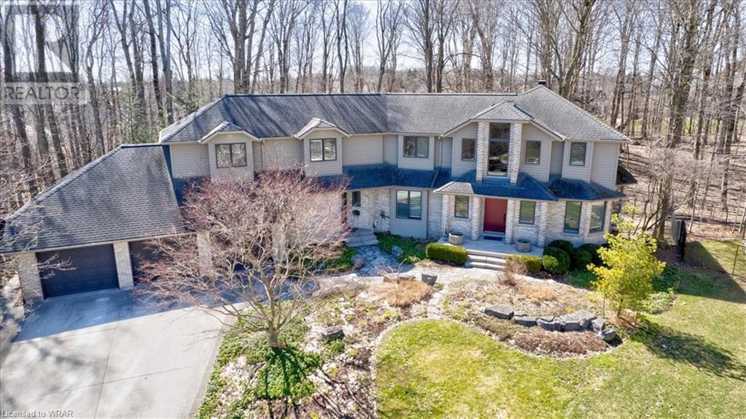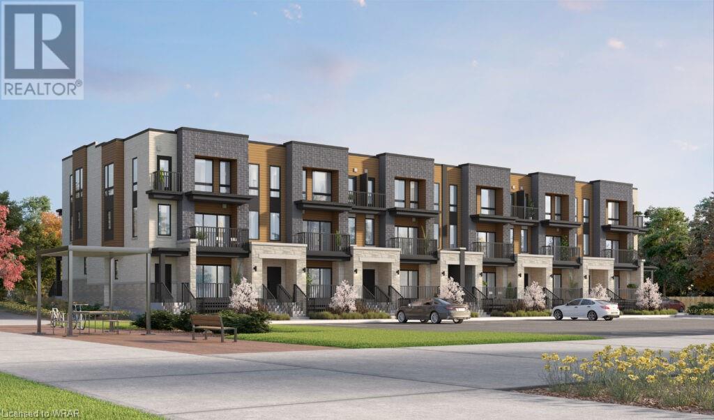
House2Home Realty | Keller Williams Golden Triangle Realty Inc.
Phone: (226) 989.2967
84 Edminston Drive
Fergus, Ontario
New Freehold Townhome located in an award winning community by Storybrook. This impressive 2 storey, 3 bedroom, 3 bathroom carpet-free townhome is close to parks, restaurants, shopping, the Cataract Trail, schools and a short walk to historic downtown Fergus. Enter the main floor to high ceilings, bright windows & an open concept plan. The kitchen, with beautiful finishes, is open to great room and provides the perfect space to entertain. Powder room on main floor. Sliding doors to backyard. Upper level has 3 bedrooms, laundry room & 2 bathrooms. Main floor walk out to single attached garage. Lower level is unfinished & provides plenty of storage space. This home is well suited for families, empty nesters & professional couples alike. Energy efficient appliances and custom window treatments included. Rough in for Central Vac. (id:46441)
708 Woolwich Street Unit# 416
Guelph, Ontario
Welcome to Marquis Modern Towns, now under construction in Guelph's North End! Do not hesitate to move on this unit! Hurry to receive pre-construction pricing. Closing/move in late 2024/early 2025! This unique and modern development is well-situated, perfectly blending serene greenery with urban convenience. This development is located directly across the street from Riverside Park and offers a wealth of amenities mere minutes from your doorstep. Marquis offers a variety of unique floorplans. Unit 416 is a fully upgraded 980 sq. ft. Crown model. Located on the terrace level, it features two bedrooms, two bathrooms, a bonus den/workspace, and a private sunken patio measuring almost 100 square feet in size. At Marquis, upgrades come standard with luxury finishes, including maintenance-free vinyl plank flooring, Barzotti Eurochoice cabinetry in the kitchen and bathrooms, a 4-piece stainless steel kitchen appliance package, quartz countertops, ceramic wall-tiled shower, and a full-size stackable front-load washer/dryer. This unit in particular has beautiful light finish colour selections, and a full LVP flooring upgrade. Luxurious finishes from wall to wall Residents here will enjoy an array of amenities geared towards their convenience, including secure bike storage, a landscaped outdoor patio with BBQ, the children's natural play area, rough-ins for future electric car hook-ups, and ample visitor parking! Get in touch today to learn more about what Marquis Modern Towns has to offer! (id:46441)
1880 Gordon Street Unit# 1102
Guelph, Ontario
Perched on the 11th floor of the prestigious Gordon Square Building in the vibrant south end of Guelph, this exquisite 2-bedroom, 2-bathroom condo with a den offers a luxurious living experience with breathtaking south-facing views. The spacious layout is designed to maximize comfort and style, providing the perfect balance of modern living and urban convenience. The kitchen is large, bright and beautiful with granite counters, and high end appliances. Indulge in the exceptional amenities that Gordon Square has to offer, including guest suites for visiting friends and family, a cutting-edge golf simulator for the avid golfer, a lavish party room for hosting gatherings, and a fully equipped gym. Located in the coveted south end of Guelph, this condo is in close proximity to all amenities and major highways, offering unparalleled convenience and accessibility. Whether you're seeking a vibrant urban lifestyle or a tranquil retreat, Gordon Square provides the perfect setting for you to live your best life. (id:46441)
2 Willow Street Unit# 31
Paris, Ontario
Welcome to your new home in the heart of Paris, Ontario! This stunning condo townhome offers the perfect blend of modern comfort and convenience. With 2 bedrooms and 3 bathrooms, this home is designed to meet all your lifestyle needs! Step inside and be greeted by the inviting open-concept layout, where the spacious living room seamlessly flows into the stylish kitchen. The kitchen is a chef's dream, boasting sleek quartz countertops, stainless steel appliances, and ample storage space. Whether you're hosting a dinner party or enjoying a quiet night in, this home is sure to impress. The upper level features 2 large bedrooms and 2 full bathrooms! Ascend to the rooftop patio and discover your own private oasis. With breathtaking views of the Grand River, this is the ideal spot for soaking up the sun, entertaining guests, or simply enjoying a cup of coffee in the morning. Convenience is key with 1 attached garage for parking or a workshop. With charming shops, restaurants, and amenities just steps away, you'll have everything you need right at your fingertips. Don't miss your chance to own this exceptional condo townhome in Paris, Ontario. Schedule your private showing today and experience upscale living at its finest! (id:46441)
850 Binning Street W
Listowel, Ontario
This 1567 sqft custom built bungalow built in 2021 by PK Homes is still in new condition to this day!!! All brick and located on Listowel's west end just steps away from Westfield Elementary School, Steve Kerr Memorial Arena and Kin Park. Open and bright main level consists of huge great room, custom kitchen with eat-in island and room for your dining table as well, walk out to the patio from this area to enjoy the outdoors or splash in the hot tub. Primary bedroom is huge with walk-in closet and 4 piece ensuite attached, secondary bedroom also has 4 piece bath close for your guests. Downstairs you will find a 33ft x 20 ft rec room, the uses are endless down here with rough in for kitchenette or wet bar, excess lighting throughout this area and large basement windows included. Another bedroom, another full bath w/shower and massive room for storage completes the lower level. (id:46441)
411 Keats Way Unit# 1
Waterloo, Ontario
Clean 3 bedroom, 2 washroom end unit townhouse with garage and private backyard backing onto treed parkette and nestled in desirable Waterloo area. Excellent opportunity for first time or investor buyers, as well as students, with convenient 15 minute walk to University of Waterloo or bus ride to University of Waterloo & Wilfrid Laurier University, as well as shopping, plaza, grocery stores and much more. (id:46441)
23 Woodlawn Rd E Road Unit# 108
Guelph, Ontario
Well maintained and updated ground floor unit in sought after building backing onto Riverside Park!! 1428 sq ft includes 3 bedrooms (3rd bedroom currently used as a den) and 2 x 3piece baths, an insuite laundry and storage room. Laminate in living/dining area, ceramic in hallway and entry. Broadloom in bedrooms and den. Newer nonslip flooring in bathrooms and laundry rooms. Windows in Primary bedroom and Living Room have remote operated blinds. Unit has been freshly painted, baths and lighting have been updated. Large enclosed sunroom has an exit to the exterior gardens and being on ground floor you can enter /exit at the rear of building without need of elevator!! Newer windows installed in 2022. Many amenities; pool, guest suite, workshop, gym, and for those who love to play pickle ball -there are two courts!! Come check it out!! (id:46441)
1751 Kirkwall Road
Hamilton, Ontario
Set amidst the picturesque landscape of the tree lined ~ 12 acres, this 5 level multi-split home exudes charm and character, offering an idyllic haven for families seeking a peaceful lifestyle. And the showstopper is that it has it’s own POND and ISLAND. This is the first time this home is coming to market following years of enjoyment and memories. The 12 acres are perfect for hobby farmers or those seeking more space for outbuildings or storage. The custom home was built for entertaining. It has a grand great room, with vaulted ceilings, skylights and three oversized sliders and a wall of windows to the side and rear of the home. This area has a wet bar and rough in for a fountain or other water feature if you wish. Two wood fireplaces will take the chill off the winter months along with the Geo Thermal Heating. The dining room and kitchen overlook this great room and it is only a few short stairs up to the loft and three generously sized bedrooms each with walk in closets. The primary is tucked away on the main level and boasts a large soaker tub, glass block shower, bidet and another slider to the covered patio exterior. If you still need more space, there is an unfinished basement with stairs up to the garage. Such a unique layout offers a world of options. Outdoors will impress with a massive deck, accessed by multiple sliders, that overlooks a natural bedrock area inviting lounge chairs and bonfires by your own private pond. This Mediterranean inspired beauty is perfectly located on the borders of Puslinch, Cambridge and Flamborough for all your commuting needs. Did I mention it has an island? (id:46441)
89 Michael Myers Road
Baden, Ontario
Welcome to your dream home in the charming town of Baden. Nestled in a peaceful community, this well-maintained home offers a perfect blend of modern comfort and small-town charm. Upon entering you will notice the abundance of natural light flooding through the home. Bright and airy open concept main floor kitchen and living space with walkout to an elevated deck that is perfect for entertaining. The second-floor features a laundry room, 3 bedrooms including a gorgeous primary bedroom with ensuite. A bonus 2nd floor living/Rec room which could potentially be converted to a 4th bedroom if needed. Open unfinished basement is a blank canvas and makes a perfect play room for the kids and features a walkout to the backyard, rough in for a 3-piece bathroom and cold cellar. Currently backing onto farmland the spacious fully fenced backyard features a new stamped concrete patio and hot tub. Notable upgrades include California Shutters, hard wired speakers throughout! Contact today for more information! (id:46441)
143 Grand Ridge Drive
Cambridge, Ontario
Own your own piece of forested heaven! This exquisite custom built stone bungalow is located on a premium lot with easterly views of the Grand River valley! Settled at the very end of this private laneway you'll feel miles away from everything, yet right in town. Expansive main rooms provide comfortable living and entertaining with walkouts to two separate screened porches. Massive windows and a cathedral ceiling add grandeur to the living room and boasts a f/p, pot lighting and walkout to screened room. The spacious eat-in kitchen offers wall to wall pantry storage, skylights and ample quartz counter tops for enjoyable meal prep. Eat inside, or enjoy meals on the balcony under the canopy of the trees. The primary bedroom will hold the largest of bedroom furniture as well as a sitting area w/ f/p. A roomy walk in closet houses the washer/dryer. The 5pc ensuite bath offers 2 sinks, a shower, plus soaker tub. work-from-home buyer will enjoy the loft style home office space. Downstairs the spacious rec room with wood burning f/p and both large bedrooms offers generously sized windows for enjoying the forest views. One of the bedrooms leads to the screen room, as does the rec room. A 2pc and 4pc bath can be found on this level. Detached garage will hold four cars tandemly. Full one bedroom apt over garage (not registered with City). Please contact listing agent to view separately. Please note that the triple parking spaces at end of laneway belong to this property. Please note square footage of 4614 is the total of all floors of main house. (id:46441)
309 Bushwood Court
Waterloo, Ontario
Welcome to one of the signature homes of Upper Beechwood. Tucked away at the end of a spectacular court, this Schuele-built custom home represents a unique opportunity to join one of Waterloo's most exclusive communities. Featuring a spectacular flowing layout with grand staircase, 4 bedrooms, 5 bathrooms, and a walkout basement. This home is designed to embrace nature with beautiful bright windows and skylights, overlooking a 0.4-acre lot backing onto green space. The main floor boasts an impressive chef's kitchen with high end appliances and beautiful touches. There is a large formal dining room, a gorgeous living room with towering windows and vaulted ceilings, two executive offices, a breakfast room, and a light-filled sunroom. Upstairs, the private primary suite occupies its own space in the home with large walk-in closet and 5 pc ensuite. Walking down the hallway and underneath the skylights, you'll discover 3 additional bedrooms, each with generous amounts of space, and a newly renovated 5pc bath. The lower level welcomes you with a huge family room, full size windows and multiple walkouts. Choose to enjoy the views of the forest, or the impressive stone fireplace. Relax in the sauna, or indulge in your hobbies with finished workshop space, hobby room, and more! Don't forget about the triple car plus-sized garage and raised composite deck with breathtaking views. Complete feature list available upon request. Showings by appointment only. (id:46441)
525 Erinbrook Drive Unit# 50
Kitchener, Ontario
The Renee (corner unit) has a generous 1,430 square feet of living space, providing ample room for comfortable living. This unit is located on the second/third floors. An inviting openconcept layout seamlessly connects the kitchen, dinette, and great room, creating a cohesive and welcoming atmosphere for relaxing evenings at home. Moving upstairs, you will find three well-appointed bedrooms, each offering a unique retreat within the home. The highlight of the upper level is the principal bedroom, which features a charming covered balcony. This outdoor space offers a stunning vantage point, allowing homeowners to enjoy breathtaking views of the bustling urban city streets below. If you enjoy a lock-and-go lifestyle with little to no maintenance, then a condo townhome is the perfect home for you! The best part about it is you can ditch the shovel and the lawnmower, and forget about any exterior maintenance. Enjoy spending more time doing what you love most! The Renee is a Two-Over-Two Stacked Condo Townhome at the Erinbrook Towns! This is a preconstruction project. There are no completed units to view. Please do not go onto the site without prior written approval. Sales centre at the Activa Design Studio at 155 Washburn Drive in Kitchener. SAT/SUN 1-5, MON/TUE/WED 4-7 (id:46441)

