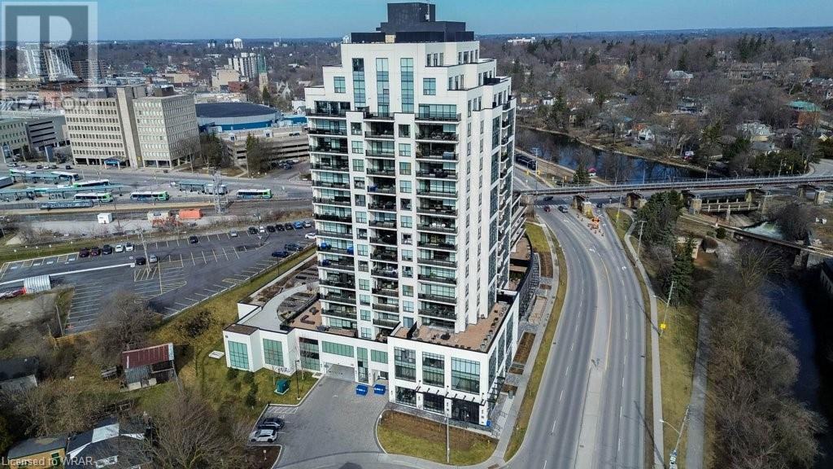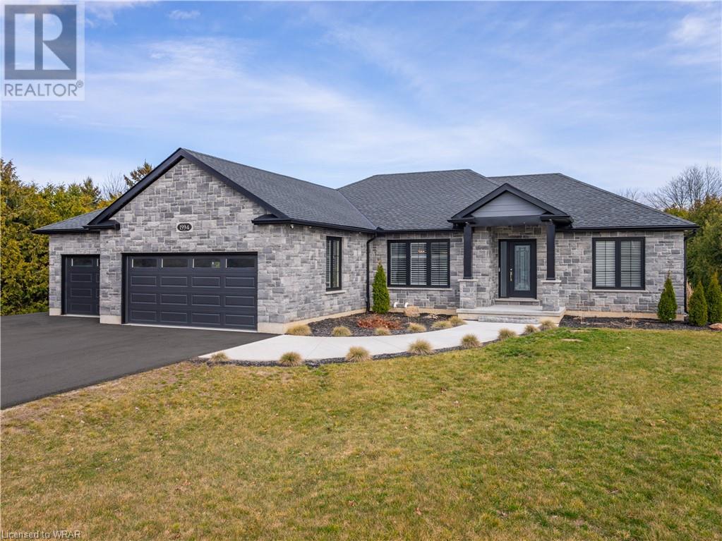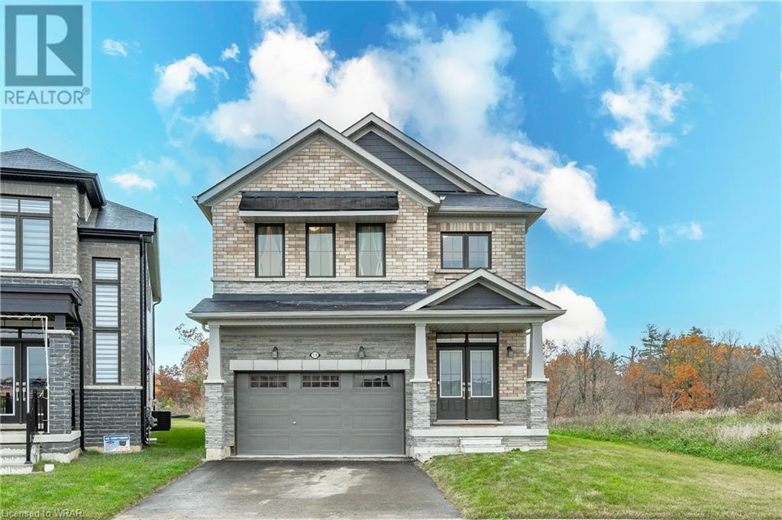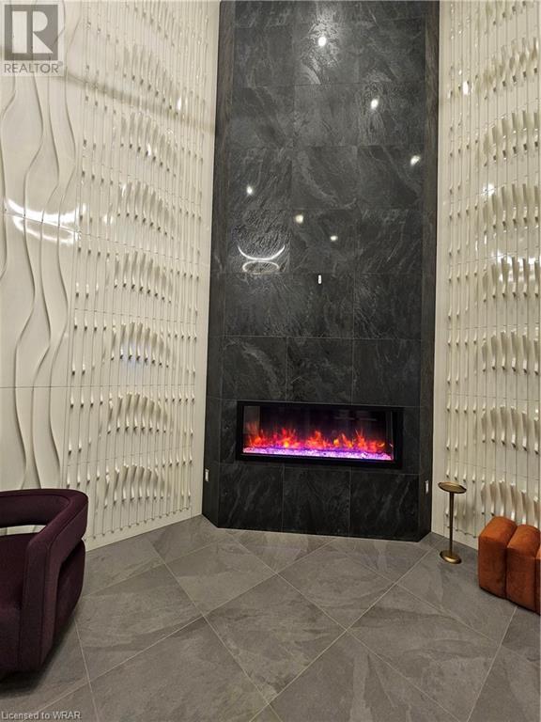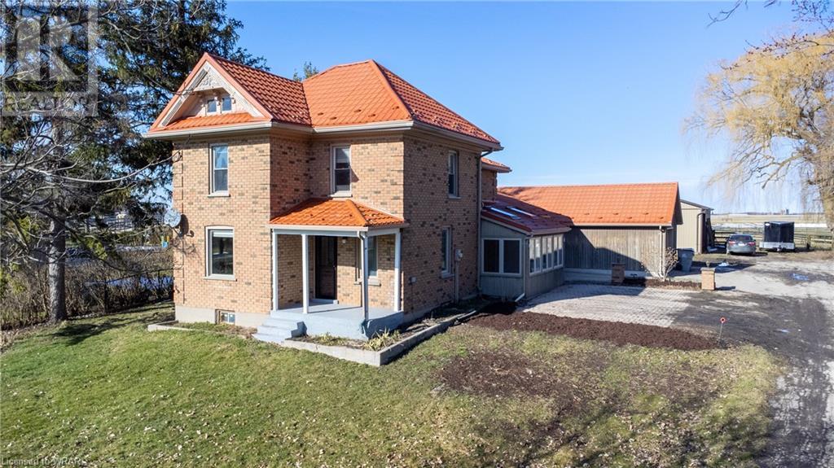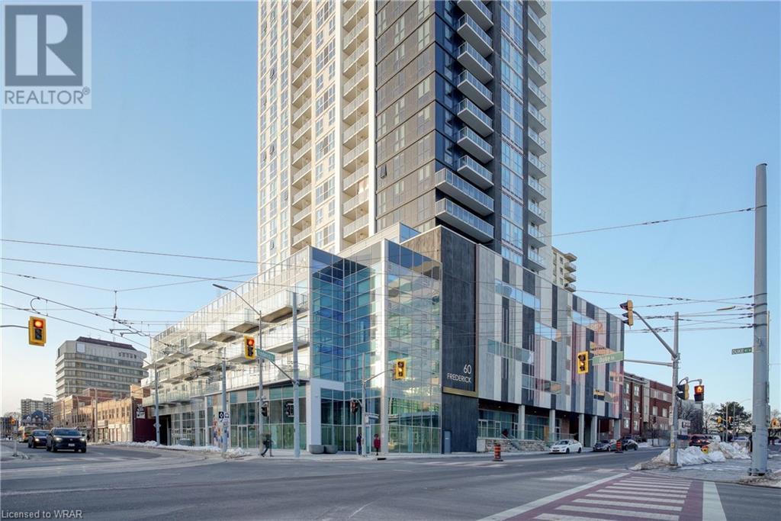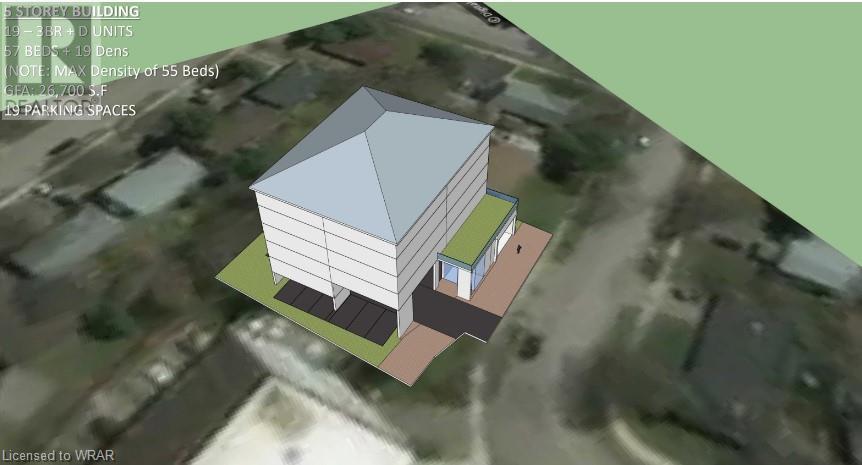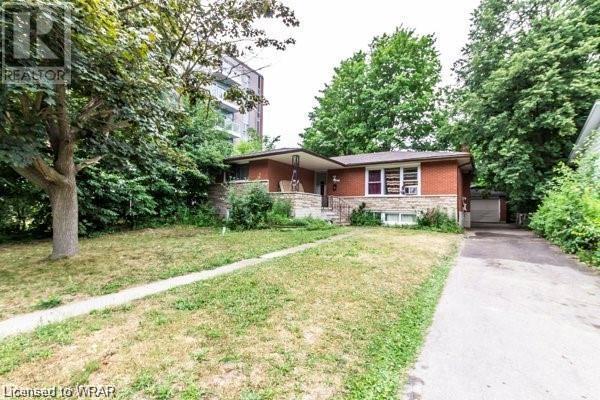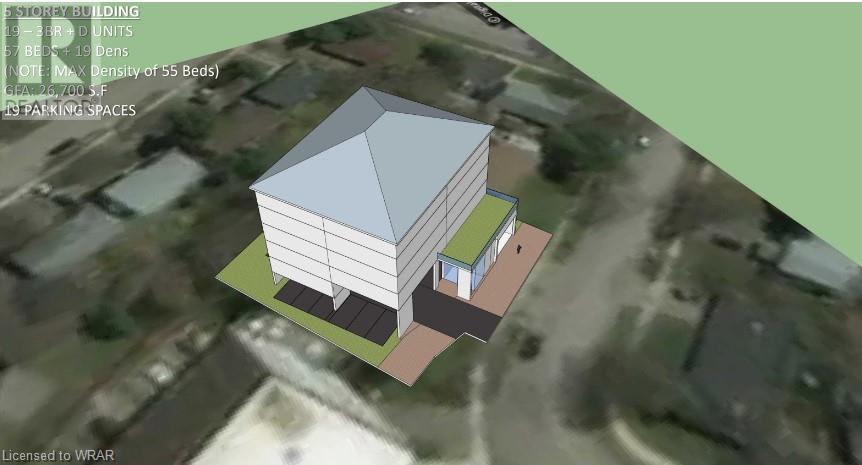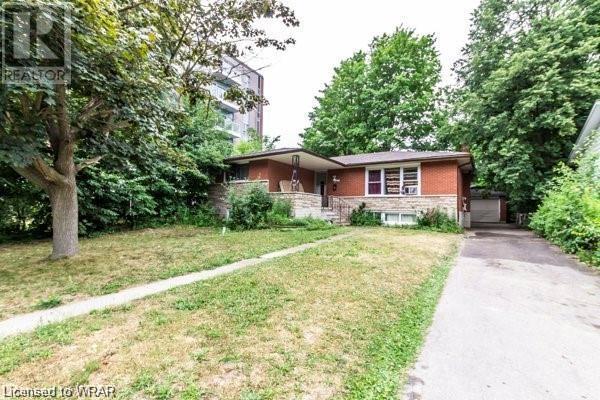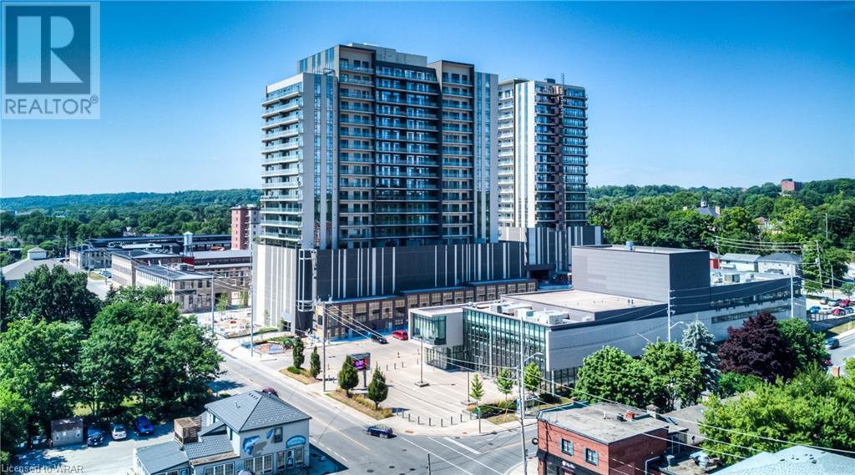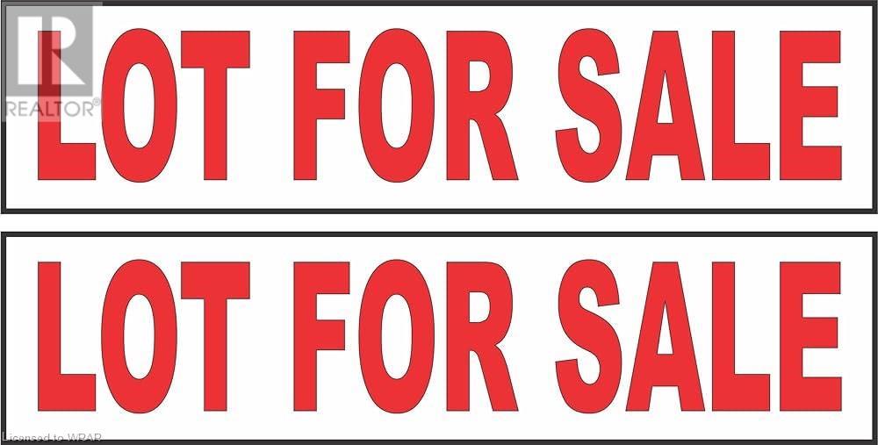
House2Home Realty | Keller Williams Golden Triangle Realty Inc.
Phone: (226) 989.2967
150 Wellington Street E Unit# 706
Guelph, Ontario
Welcome to 706-150 Wellington St. East. A bright & cheerful 2 bedroom, 2 bathroom PLUS Den at the upscale River Mills Condominiums. The highlight for this condo is the EXTRA DEEP balcony and the fact that the Party Room and Outdoor Patio & BBQ are simply steps away on the other side of the SEVENTH floor! Come see the spacious 1133 square foot layout and ideal floor plan with bedrooms and bathrooms on opposite sides of the condo. The Primary Bedroom is large and has it's own walk-in closet and modern 3 piece bath on one side. The second bedroom has a full bath just outside its doors on the other side. And the Den is Huge! A 115 square foot huge! Come stand in the Kitchen to see how well laid out it is with plenty of prep space, stainless steel appliances and contrasting granite countertops. Come feel the sun streaming through the large south-facing windows, or take a deep breath and relax on the oversized balcony with views of downtown Guelph. This condo is carpet free, has tall ceilings, has great storage, and a handy in-suite washer & dryer. This condo also includes both a main floor underground parking spot and a convenient Locker just a floor away on the 6th floor. In addition to the 7th Floor Party Room & Patio, the third floor has a great Theatre Room, Library Room and Excercise Room. River Mill is located right besides everything Downtown Guelph has to offer, and is especially handy to the Sleeman Centre, the River Run Centre and Guelph Central Station for local and GO Buses & Trains. (id:46441)
1994 Brantford Road
Vanessa, Ontario
Welcome to this meticulously crafted bungalow, boasting a perfect blend of contemporary design and comfort, tailored for the discerning homeowner. Step into luxury as you explore this stunning residence, lovingly built by its current owners in 2021. Become captivated by the charm of its solid stone exterior, promising both durability and timeless elegance. Entertain in style with the envy-inducing kitchen, boasting modern amenities and sleek finishes. Luxurious bathrooms add a touch of indulgence to your daily routine. Retreat to the comfort of generously sized bedrooms, each offering a tranquil sanctuary for rest and relaxation. And downstairs, discover an almost finished basement that's practically a home within itself. With a three car garage, there's no shortage of space for your vehicles, tools, and cherished toys. Whether you're seeking a peaceful retreat or a space to create lasting memories with loved ones, this Vanessa gem offers the perfect canvas for your lifestyle needs. Don't miss out on this rare opportunity! Unlock the door to your next chapter of living in style - Your dream home awaits! Gross Floor Area 1822 SF, Garage Area 807 SF, Covered Decks/Entry 551 SF - Total Under Roof Main Level = 3180SF. (id:46441)
116 Whithorn Crescent
Caledonia, Ontario
This 4-bedroom residence is a perfect retreat for nature lovers, as it backs onto a green space and offers a stunning panoramic view of the forest and ravine. Additionally, it's only 100 meters away from a new elementary school that's set to be built this year. The main floor features an open-concept layout with hardwood floors and high 9ft ceilings. The kitchen is a culinary masterpiece, equipped with premium Bosch and KitchenAid appliances, as well as a commercial range hood. The countertops have been thoughtfully updated with exquisite quartz imported from Jordan. The garage door is wall-mounted, smart, Liftmaster, which adds more headspace and convenience. For added convenience, the second-floor laundry room is equipped with an Electrolux washer and dryer, which your family will surely love. The awe-inspiring natural scenery is a constant source of wonder. Explore nearby forest trails, which provide a serene escape into nature, all while enjoying the comforts of modern living. The property faces a park with a playground, tennis court, and basketball court, enhancing the lifestyle options for your family. This home is a symphony of natural beauty and modern luxury, inviting you to experience the perfect fusion of serenity and convenience. (id:46441)
1438 Highland Road W Unit# 304
Kitchener, Ontario
Welcome to a masterfully planned luxury rental community, where sleek 1 and 2 bedroom suites offer open-concept layouts, floor-to-ceiling windows, smartly designed features and finishes, stunning outdoor terraces, patios and balconies. Located just minutes from Kitchener's natural conservation areas, shops and universities, and situated on major routes to whisk you downtown or out of town. Airy nine-foot ceilings, Floor-to-ceiling windows in living room and bedrooms, Ensuite laundry with full sized washer and dryer, Open concept living room and kitchen, Luxury finishes and quartz countertops, Modern, two-tone cabinetry, Brand new stainless steel appliances (fridge, stove, dishwasher), Private balcony in every suite, Individually controlled heating and A/C, Utilities included (Hydro extra). Locker $60, Parking $125 We have many units available ranging in sizes from 604 - 1119 sq. ft. Suites: 1 bed, 1 bed + den, 2 bed, 2+den & Prices.Outdoor terrace with cabanas and bar• Smart building Valet system app for digital access to intercom • Plate-recognition parking garage door• Car wash station• Dog wash station• Fitness studio• Meeting room• Secure indoor bike racks• Electric vehicle charging station Book your private showing! This particular one is call Peony with 629 sq. (id:46441)
32826 Richmond Street
Lucan Biddulph (Twp), Ontario
Welcome home to your 4.385 acres of paradise just outside the city! A piece of equine paradise where you can wake up to your horses every morning. Not into horses that’s ok, enjoy the home while enjoying the income potential of boarding to others or leasing your land and barn. Only 15 minutes from London. Enjoy the view as you drive up to this beautiful property which has a barn with 5 stalls (4 set up), below and storage above that can house rabbits and chickens. There are electric fences around all 5 paddocks. The driveshed is a big space and has water and electrical. Inside the home there is a mix of old charm from the original farm house built in 1895 and then modernized with additions put on in the 70's and 90's. Step inside the large foyer and you can feel the homey vibes. To the right you have a 2 pc bath, access to the double car garage and a large mudroom/laundry room. Straight ahead you can turn right and be in the awesome and big main floor family room/den with hardwood and a gas fireplace. Turn left and be wow'd by this brand new eat in farmhouse kitchen! Complete with ample cupboards, granite counters, stainless appliances, large moveable island and a walk in pantry for holding all your gadgets, counter top appliances and supplies. Off the kitchen is a wonderful 3 season sunroom wrapped with windows and skylights. Finishing off the main floor is a stunning dining room which can easily suit a large table for making memories. The living room with wood burning fireplace blends into this space and is simply, perfect! Upstairs are 3 bedrooms, one which includes a big primary bedroom with views of the field and horses. Up here is your 5 pc updated bath. Other features include, steel roof (2010), upgraded breaker panel, septic pumped and inspected 1.5 yrs ago, nat. gas bbq hook up, hardwood flooring, larger second bedroom can have the wall put back up to make the 4th bedroom again if desired. Nothing to do but move in and enjoy a little country living! (id:46441)
60 Frederick Street Unit# 3812
Kitchener, Ontario
Welcome to 60 Frederick Unit 3812. This unit is located on the 38th floor with extraordinary views of the city. It features 1 spacious Bedroom plus a den with an open concept layout. The kitchen comes with stainless steel appliances as well as stone countertops. The 3-piece bathroom includes in-suite laundry with a stacked washer/dryer setup. There are floor to ceiling windows that provide an abundance of natural light throughout the unit. This downtown location offers a close proximity to recreation, retail, public transit, bike paths and restaurants that are all within walking distance. The building features a rooftop resident terrace, an executive fitness centre and a communal garden terrace. (id:46441)
54 Cardill Crescent
Waterloo, Ontario
House with accessory apartment. Two 3 bedroom units for a total of 6 bedrooms. Ideal land assembly when purchased together with 56 Cardill Cres. Currently vacant. Ideally located within walking distance and bus route to both Universities. RMU-20 Zoning. Value is in the land. 54 & 56 Cardill must be sold together. (id:46441)
56 Cardill Crescent
Waterloo, Ontario
House with accessory apartment. One 5 bedroom unit and one 4 bedroom unit for a total of 9 beds. Ideal land assembly when purchased together with 54 Cardill Cres. Currently vacant. Ideally located within walking distance and bus route to both Universities. RMU-20 Zoning. Value is in the land. 54 & 56 Cardill must be sold together. (id:46441)
54 Cardill Crescent
Waterloo, Ontario
House with accessory apartment. Two 3 bedroom units for a total of 6 bedrooms. Ideal land assembly when purchased together with 56 Cardill Cres. Currently vacant. Ideally located within walking distance and bus route to both Universities. RMU-20 Zoning. Value is in the land.54 & 56 Cardill must be sold together. (id:46441)
56 Cardill Crescent
Waterloo, Ontario
House with accessory apartment. One 5 bedroom unit and one 4 bedroom unit for a total of 9 beds. Ideal land assembly when purchased together with 54 Cardill Cres. Currently vacant. Ideally located within walking distance and bus route to both Universities. RMU-20 Zoning. Value in the land. 54 & 56 Cardill must be sold together. (id:46441)
50 S Grand Avenue S Unit# 1605
Cambridge, Ontario
Gaslight District Condo available with stunning 16th Floor Views! This 1 Bedroom Unit is bright and inviting! It has an open concept with wide plank and ceramic floors, freshly painted with premium finishes throughout. The Unit comes with a storage Locker and 1 Underground Parking Spot. Balcony with views of the Downtown as well as River Views. The Night View is amazing! The Bedroom has it's own private Balcony and offers a spacious storage area behind a modern Barn Door Feature. The stylish 4pc Bath has laundry tucked away and convenient. The Living Room has a Convenient Murphy Bed to optimize Space, but it can be folded back into Living room furniture in a breeze! This wonderful Building offers an inviting Lobby, Secure Entrance, Fitness area with Yoga and Pilates Studio, Games room with Billiards, Ping Pong and large TV. The Lounge/Party room is beautiful and opens out to an expansive Outdoor Terrace with Firepits and BBQ's. The Gaslight Square is becoming a Favorite Spot for many to Visit! Lets not forget the Theatre conveniently located beside the Tower! This is truly a wonderful building to call home! (id:46441)
Lot A 10 Weaver Street
Cambridge, Ontario
ATTENTION ALL BUILDERS, INVESTORS OR ANYONE LOOKING TO BUILD THEIR OWN HOME. MINUTES WALK FROM THE CHARMING VILLAGE OF HESPELER YOU WILL FIND THIS INFILL BUILDING LOT SIZED AT 58x152 (PIE SHAPED) ENJOY THE SOARING MATURE TREES AND ESTABLISHED NEIGHBORHOOD. BRING YOUR OWN PLANS OR USE OUR CONCEPTED PLAN (ASK REALTOR). THE R4 ZONING ALLOWS FOR SINGLE FAMILY HOMES AND NEW BILL 23 REGULATIONS ALLOW FOR UPTO 3 UNITS. SELLER HAS COMPLETED A CONCEPTUAL GRADING AND SERVICING PLAN ALONG WITH TREE MANAGEMENT PLAN BASED ON THE SELLER CONCEPT. ASK REALTOR FOR DETAILS. ALL THE WORK IS DONE ! (id:46441)

