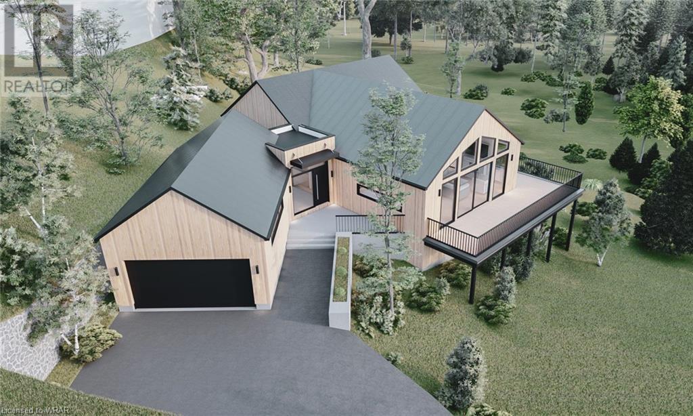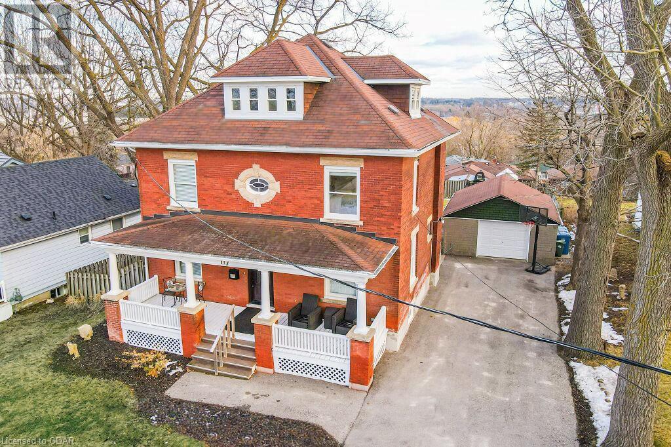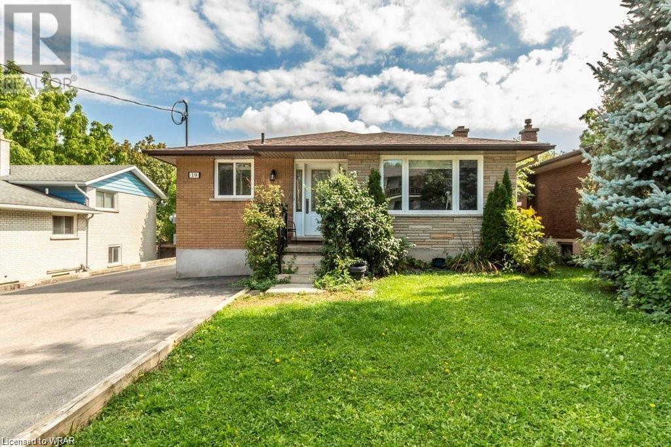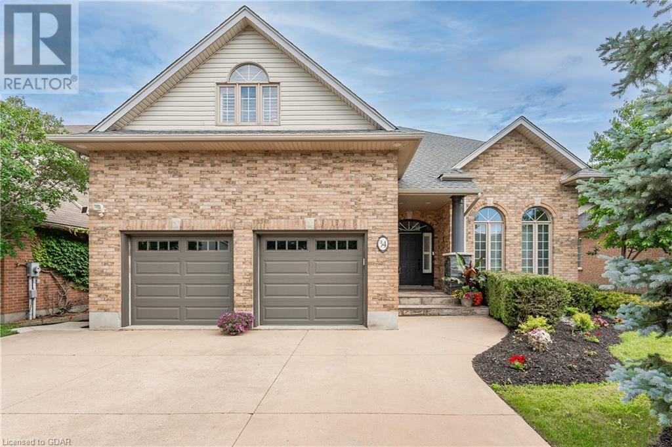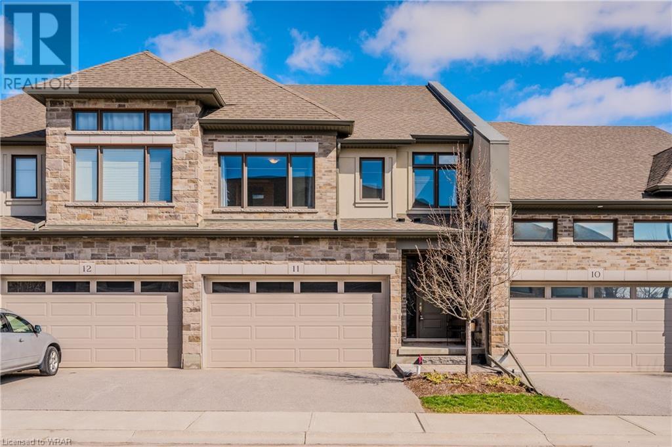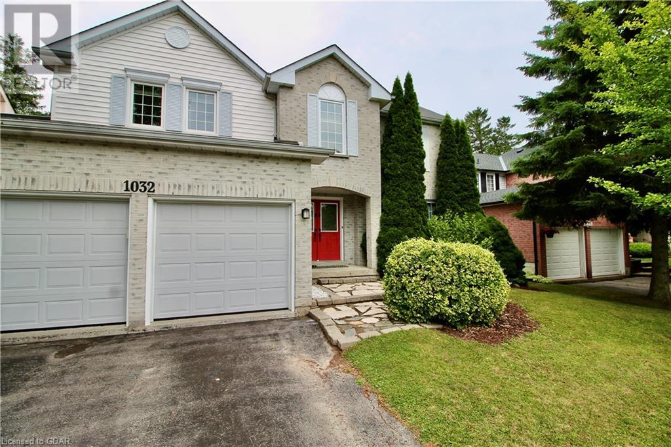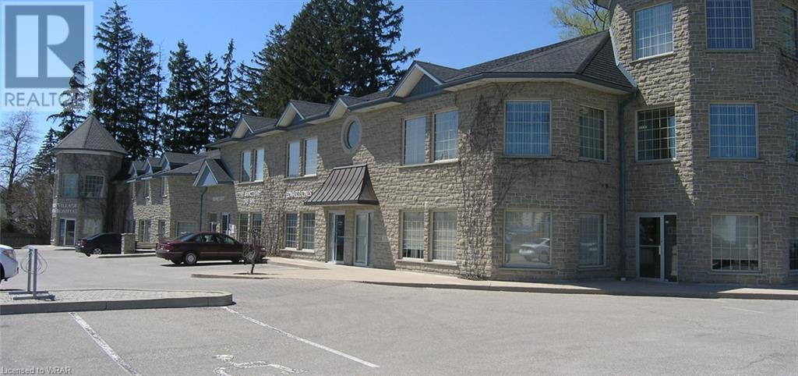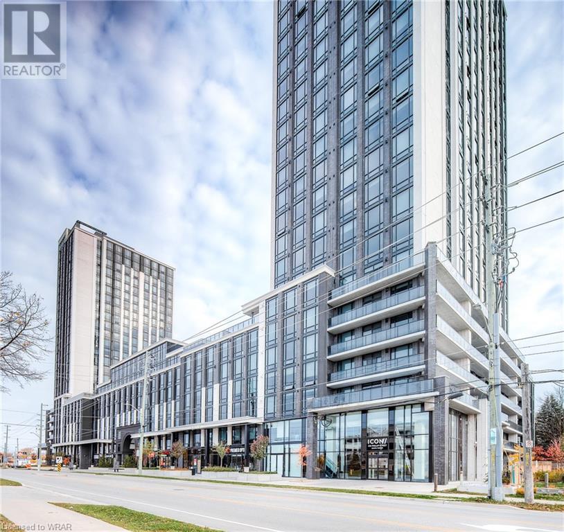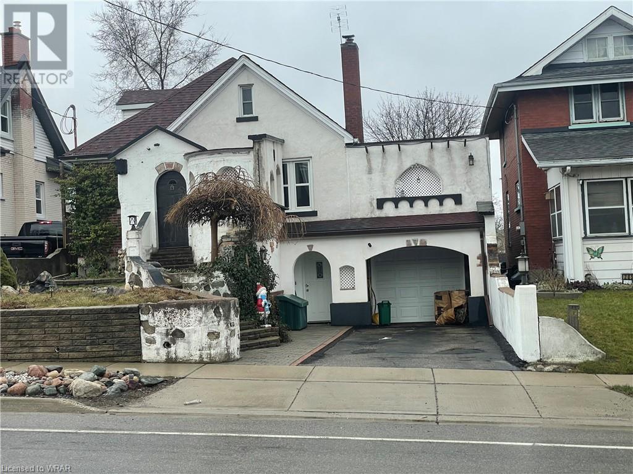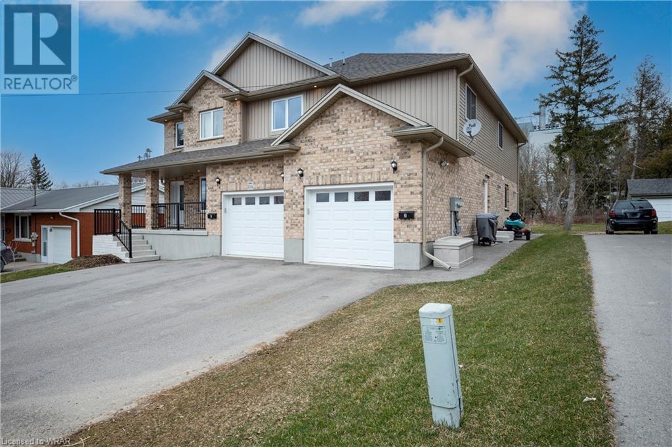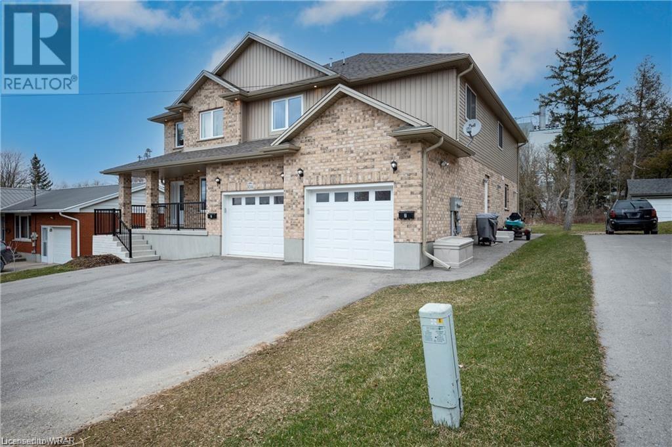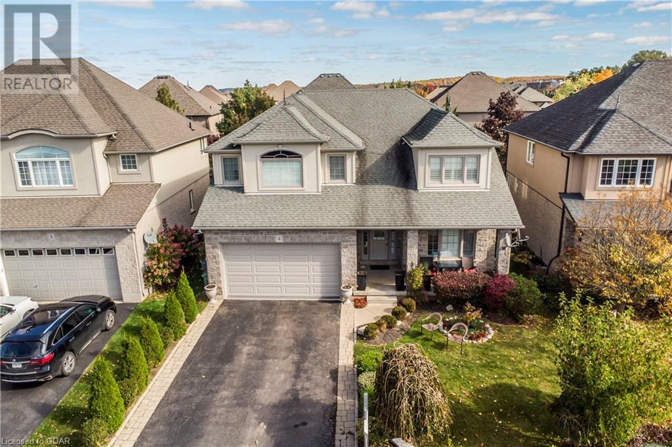
House2Home Realty | Keller Williams Golden Triangle Realty Inc.
Phone: (226) 989.2967
63 Sylvan Drive
Cambridge, Ontario
Nature Lover's Paradise! Located along the banks of the Grand River and surrounded by lush forest is this 0.5 acre building lot, combining convenience of location with the peace and tranquility of nature. Ready for construction, bring your vision to reality taking advantage of beautiful tree top views, or build the uniquely designed Scandinavian inspired bungalow featuring a 2000 sq ft main floor, with breathtaking cathedral ceilings, and a walk out basement. The home was specifically designed with the building lot characteristics making careful consideration to all aspects of design from function to aesthetics. It takes advantage of the inspiring morning sunlight with large east facing windows. The wrap around deck also spans the width of the home enhancing the utility to the living space extending to the outdoors. With only an 8 minute drive to the heart of Cambridge and located near the Cambridge to Paris Rail trail, enjoy the perfect mix of a peaceful, secluded setting with easy access to city amenities and recreational activities. Don't miss out! (id:46441)
117 Grange Street
Guelph, Ontario
Exquisitely renovated 5-bdrm, red-brick century home nestled on expansive lot in highly coveted St. Georges Park neighbourhood! This home seamlessly blends historic allure W/modern conveniences & opulent finishes! Meticulously renovated from top to bottom in 2020 including plumbing, electrical, HVAC, flooring, bathrooms, kitchen, insulation, drywall, windows & more! As you step inside the delightful dining room captures your attention W/high baseboards, crown moulding, solid hardwood & ample natural light streaming through large windows. Flowing openly into the living room where a fireplace sets the perfect ambience for relaxation. Beautifully remodeled eat-in kitchen W/top-tier S/S Kitchen Aid appliances, white quartz counters, subwaytiled backsplash & grey cabinetry all complemented by exquisite tiled floors. Spacious breakfast nook accommodates sizable table for casual dining. Completing this level is modern 2pc bath. Ascending to 2nd level where you'll find primary bdrm W/ample closet space & luxurious 4pc ensuite W/dbl glass shower with subway tiles & oversized vanity W/dbl sinks & quartz counters. There are 2 other bdrms W/solid hardwood, large windows & spa-like 5pc bath that boasts W/I glass shower, claw tub & dbl vanity. 3rd level offers 2 add'l bdrms W/ample closet space & 2pc bath. Unfinished basement provides lots of space for storage! Relax on back deck & take in views of expansive fully fenced yard & scenic views of downtown! Beautiful mature trees create ample privacy. Detached 1.5-car garage with plenty of add'l parking spots in the long doublewide driveway. Just down the street from picturesque St. Georges Park which offers tennis courts & skating rink. Short stroll from Ecole King George PS & John Galt PS making it an ideal neighbourhood to raise a family. Walking distance to all amenities downtown offers: restaurants, boutiques, nightlife & GO Station. (id:46441)
19 Yager Avenue Unit# A
Kitchener, Ontario
Renovated property in the desirable Forest Hill neighbourhood of Kitchener, close to walking trails and parks plus easy access to Hwy 7/8. Fully renovated with stainless steel appliances, luxury kitchen with granite counters and espresso modern cabinets. You will be impressed with the lovely finished living space, featuring spacious 3 bedrooms, an impressive full bathroom with newer washer & dryer available just for you. You will be delighted with yard space in front of the property. Two parking spots are included. Don’t miss this great opportunity to have a new home. Book your private showing today! (id:46441)
34 Robin Road
Guelph, Ontario
Tucked away on a quiet, non-through street, this residence offers a rare opportunity to indulge in privacy and serenity. With its coveted position backing onto a massive park, enjoy direct access to nature's embrace, creating an unparalleled retreat in the heart of the city. Renowned as one of the highest areas of value in the south end, this neighborhood boasts prestige and sophistication, elevating your lifestyle to new heights of refinement and distinction. This exquisite 4 bedroom, 5 bath property, boasting 3600sq ft of finished living space, is poised to leave a lasting impression. Step inside to a stunning foyer, leading to the spacious and sophisticated open-concept main floor. The sensational kitchen, custom built by The BAMCO Group in 2017, features a sleek quartz topped working island and countertops, a chef-inspired WOLF gas range, an abundance of soft close cabinetry, and an oversized breakfast area that leads to a party-sized deck. Adjacent to the kitchen, the generous family room boasts an ambient gas fireplace, and the formal living and dining rooms provide an inviting space for entertaining. Upstairs features the master suite with a walk-in closet and ensuite bath, 3 additional bedrooms, and 2 more full bathrooms. The finished walkout basement is a haven for entertainment enthusiasts, boasting a home theatre, library, custom wet bar with beer and wine fridges, and a 5th bedroom or den. Beyond the interior lies a secluded backyard oasis that will make you feel like you're on vacation every day, complete with an enticing heated inground pool, covered hot tub, and patio spaces backing onto wooded conservation. This exceptional residence presents a once-in-a-lifetime opportunity to own your own piece of refined indulgence. (id:46441)
271 Grey Silo Road Unit# 11
Waterloo, Ontario
OPULENCE AND REFINEMENT in this EXECUTIVE TOWNHOME in the prestigious Carriage Crossings of Waterloo in Grey Silo Gate Condo Community. This 3-bed 2.5-bath home spans 2532 square feet. The entrance greets you by THE GRANDEUR OF A SPACIOUS FOYER adorned w/elegant wainscot walls, 2-piece powder room, laundry area with ample storage cabinetry, and mudroom providing access to the ATTACHED DOUBLE CAR GARAGE. Ascend the IRON-RAILED STAIRS to the main living area, ADORNED WITH RICH WALNUT-STAINED HARDWOOD FLOORING and boasting a soaring 20-foot ceiling. A newly installed feature wall with an ELECTRIC FIREPLACE and bench seating on either side ADDS A TOUCH OF CONTEMPORARY LUXURY, while the adjacent GOURMET KITCHEN BECKONS WITH GRANITE COUNTERTOPS, designer backsplash, undermount lighting, shaker cabinetry, and upgraded Moen Golden Faucet & new pendant lighting. The BLACK STAINLESS APPLIANCE PACKAGE completes this culinary haven. Entertain guests in the adjacent DINING ROOM WITH WAINSCOT WALLS & NEW LIGHTING abound; also featuring a newly installed wine bar with glass shelving and a slider WALKOUT ONTO THE COMPOSITE DECK with walkdown access to the backyard. The upper floor hosts TWO GENEROUSLY SIZED BEDROOMS AND A FULL FAMILY BATHROOM, while the top floor is dedicated to the LUXURIOUS PRIMARY SUITE. ENJOY 9-FOOT CEILINGS, A LARGE WINDOW WITH TRANQUIL BACKYARD VIEWS, and a lavish 5-PIECE ENSUITE BATHROOM COMPLETE WITH A GRANITE DOUBLE VANITY, FLOATING TUB, GLASS-ENCLOSED SHOWER, and a spacious walk-in closet and dressing room. The lower level awaits your vision for a finished basement, boasting 9-foot ceilings, a rough-in bathroom, HRV system, and ample natural light through large windows. FOR THOSE SEEKING CAREFREE CONDO LIVING IN WATERLOO'S MOST DESIRABLE LOCALE, this exceptional offering is unmatched. Just minutes away from Grey Silo Golf Course, Rim Park, Walter Bean Trail, and The Grand River, embrace the executive lifestyle in this exquisite condo townhome. (id:46441)
1032 Frei Street
Cobourg, Ontario
Welcome to your dream abode nestled in the heart of Cobourg, where tranquility meets convenience. This stunning detached home offers the epitome of comfort and luxury, boasting four spacious bedrooms, three and a half bathrooms, and a plethora of amenities that promise an unparalleled living experience. Conveniently situated in Cobourg, mere minutes away from the 401, this residence offers seamless connectivity to nearby amenities and major transportation routes, ensuring both convenience and accessibility for you and your family. As you approach, you'll be greeted by the charm of this home's exterior—a testament to its meticulous design and craftsmanship. The property boasts a generously sized, fully fenced backyard, providing a private sanctuary where you can unwind and revel in the beauty of nature. Priced to move, this one won't last long (id:46441)
370 University Avenue E Unit# 203 A
Waterloo, Ontario
2nd Floor Office opportunity at a well known, award winning building. Located just seconds from Hwy 85. The high traffic intersection of University Avenue & Bridge Street sees over 40,000+ vehicles daily. Central to K-W and Guelph. Zoning allows office, personal services, business machines sales & services and commercial recreation. Join successful businesses such as Bridge Street Veterinary Hospital, The Sanctuary Day Spa, Edward Jones, Kumon and Crania. (id:46441)
330 Phillip Street Street Unit# S1805
Waterloo, Ontario
Exceptional U of W Investment Opportunity! Immerse yourself in the ultimate student lifestyle at ICON 330 SOUTH TOWER. A stone's throw from U Of W and WLU, this property is an ideal investment. With 1-BEDROOM plus Den, 1 FULL BATHROOM, and a STORAGE LOCKER, this condo has it all! The spacious eat-in kitchen, equipped with NEW STOVE, NEW DISHWASHER, and a NEW KITCHEN faucets, overlooks a living room with breathtaking sunset views. Each bedroom boasts floor-to-ceiling windows. Enjoy the convenience of INSUITE LAUNDRY and revel in recent upgrades such as NEW POT LIGHTS, NEW MATTRESSES, and FRESH PAINT. A dedicated property management team is in place to handle tenant needs, along with additional amenities like Concierge services, lobby/lounge area, private study rooms, yoga room, gym, games room, basketball court, 24/7 security cameras, and more! Currently, the place is well kept and MOVE-IN READY with no tenants. Don't miss out on this incredible opportunity! (id:46441)
287 Courtland Avenue E
Kitchener, Ontario
Mortgage helper 3 bedroom with separate one bedroom unit two hydro meters The upper unit with open concept living with two bathroom, three spacious bedrooms, and access to an outdoor patio above the garage, The lower level of this home the potential is multi-family living. This space can be transformed into an income-generating opportunity or utilized for extended family accommodations. already separately metered and has its own private entrance. Parking attached one-car garage and ample driveway space for two additional vehicles. This home is close to downtown, shopping, entertainment, golf, hospital, place of worship, public transit, schools, the LRT and so much more! If you are commuting, there is easy access to Highway 8 and 401. (id:46441)
10-A High Street
Elmira, Ontario
++++++++++++++++++++++ AN IDEAL MULTI-GENERATIONAL HOME +++++++++++++++++++++++ Quality 2 x 6 construction Custom Built In 2022. 2 Unit Duplex + An In-Law Down. Boasting a total of 8 bedrooms & 6 baths including 2 ensuites. A total of 5,548 sq. ft. of beautifully finished living space! With a main-floor walkout to a beautiful deck, this is a location absolutely second to none. Backing onto a community walking trail with tall trees within sight of beautiful Bolender Public Park & swimming pond in a serene Family Friendly neighbourhood in the quiet, safe and secure Town of Elmira. This stunning 3 unit home features 2 hi-eff gas-fired furnaces, 2 hi-eff a/c units, 2 water softeners, 2 gas meters & 2 hydro meters. This outstanding property awaits either a loving extended family requiring this kind of spacious quality living. Boasting 3 Bedrooms + 3 Baths up including a primary ensuite bath, 3 Bedrooms and 2 Baths, including a Primary Ensuite Bath on the main floor plus 2 Bedrooms + a Den and 1 Bath down with its own separate entrance. Be ready to be impressed by every aspect of this like-new beautiful property / Main Floor: 1,770 sq. ft., 3 Beds, 2 Baths / Upper Floor: 2,185 sq. ft., 3 Beds, 3 Baths / Lower Floor: 1,592 sq. ft., 2 Beds + Den, 1 Bath ................................... Drop By To See This Unique Home At Our Public Open House Sunday May 12th From 2:00 - 4:30 p.m. and meet Mark Maurer with The Mark Maurer Team at RE/MAX... (id:46441)
10-A High Street
Elmira, Ontario
+++++++++++++++++++++++++ FOR THE ASTUTE INVESTOR +++++++++++++++++++++++++++ NET OVER $91,000 PER YEAR!! EXCELLENT QUALITY 2 x 6 CONSTRUCTION CUSTOM-BUILT IN 2022 TURN-KEY PURPOSE-BUILT 3 UNIT (Officially A 2 Unit Duplex of 3 Bedrooms Each + A 2 Bedroom + Den In-Law Down) PROPERTY BOASTS 5,548 Sq. Ft. OF EXCELLENT LOW-MAINTENANCE FINISHED LIVING SPACE!! With a main-floor walkout to a beautiful backyard deck, this is a location absolutely second to none. Backing onto a community walking trail within sight of great schools, beautiful Bolender Park & swimming pond in a serene Family Friendly neighbourhood in the quiet Town of Elmira. This absolutely stunning property features 2 hi-eff gas-fired furnaces, 2 hi-eff a/c units, 2 water softeners, 2 gas meters & 2 hydro meters. This outstanding property awaits either an Astute Owner + Tenant(s) occupancy or will surely provide today's Wise Investor with an outstanding return on an almost new, turn-key, low-maintenance investment/income property. Boasting 3 Bedrooms + 3 Baths up including a Primary Ensuite Bath, 3 Bedrooms + 2 Baths including another Primary Ensuite Bath on the main floor plus 2 Bedrooms + a Den and 1 Bath down with its own separate entrance. Be ready to be impressed with every aspect of this very stunning property / Main Floor: 1,770 sq. ft., 3 Beds, 2 Baths / Upper Floor: 2,185 sq. ft., 3 Beds, 3 Baths / Lower Floor: 1,592 sq. ft., 2 Beds + Den, 1 Bath ........................................... Drop By And See This Stunning Property At Our Public Open House Sunday May 12th From 2:00 - 4:30 p.m. and Meet Mark Maurer with The Mark Maurer Team at RE/MAX... (id:46441)
4 Mcnulty Lane
Guelph, Ontario
Welcome to 4 McNulty: nestled on one of the most desirable and prestigious streets in Guelph’s south end. This 2-story Thomasfield built home offers 3,500 sqft of fully finished carpet free living space including 4+2 bed, 4 full baths, large foyer, high ceilings and open-concept living space. The large windows and natural light create an inviting ambiance that immediately feels like home. The heart of this home, the kitchen, features S/S appliances, ample counter space, granite countertops and oak wood cabinets with an abundance of storage. The adjacent dining areas are perfect for hosting intimate gatherings or family dinners. The living room is complete with a gas fireplace and offers a cozy retreat for relaxation or entertaining guests. Upstairs, the large primary suite being a true standout, features a large WIC and 5 pc ensuite. Additional 3 generously sized bedrooms, 4 pc bath, loft/office space overlooks the living space below and convenient upstairs laundry. The basement is fully finished with a kitchenette, 2 additional bedrooms, 4 pc bath w/ rough in washer/dryer, large rec room and gas fireplace. Outdoor living is a delight with a well-manicured backyard, ideal for summer barbecues (natural gas available), gardening, or simply unwinding in nature's embrace. The attached 2-car garage adds a practical touch to everyday convenience. Situated in a prime location, 4 McNulty Lane ensures easy access to many south end amenities including schools, parks, banks and shopping. Commuters will appreciate the close proximity to hwy 401. Book your private showing today! (id:46441)

