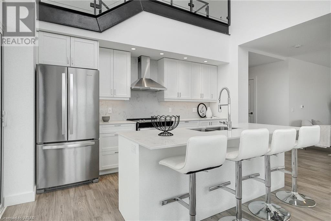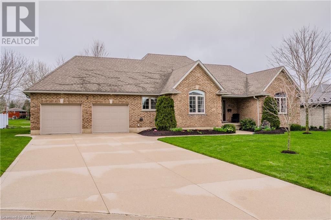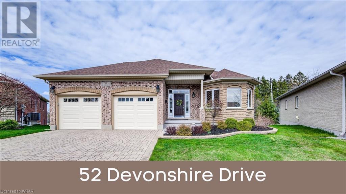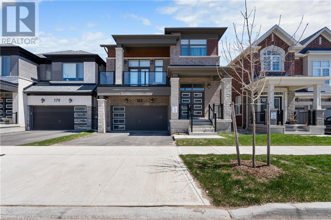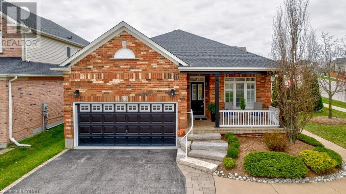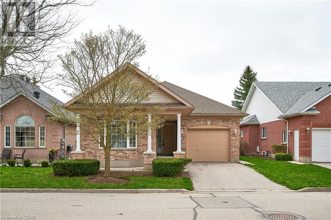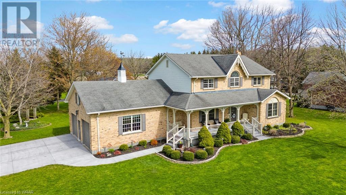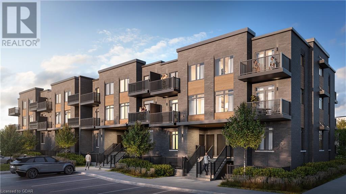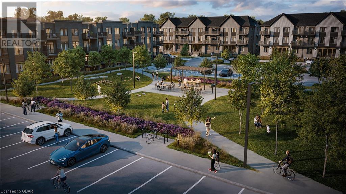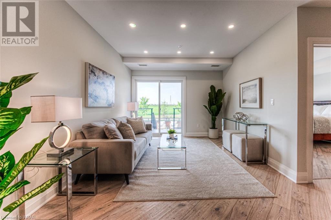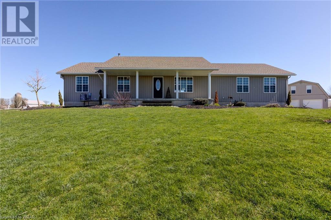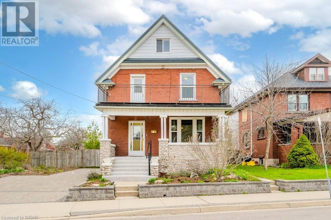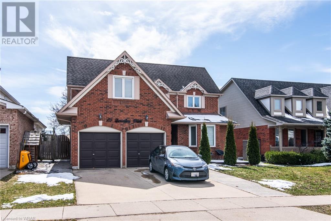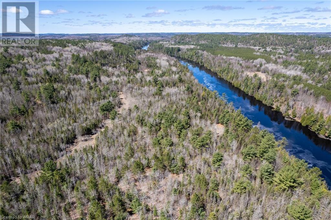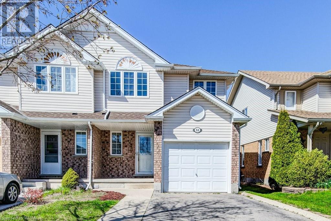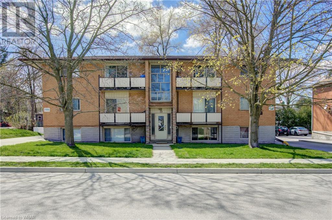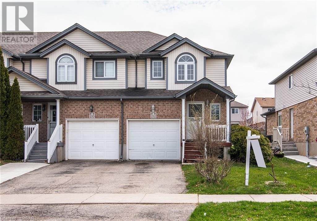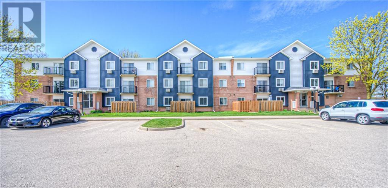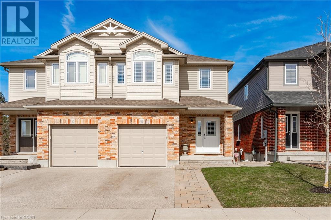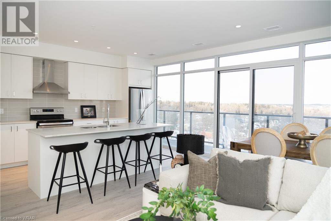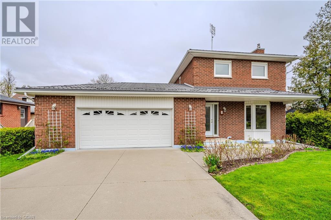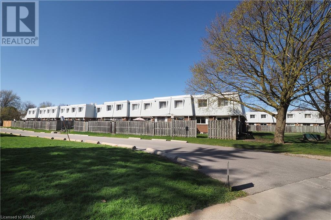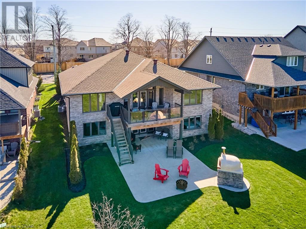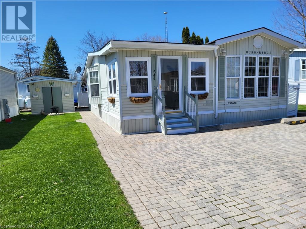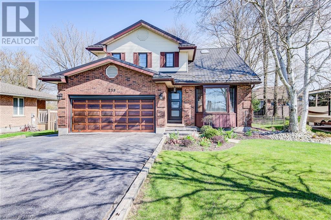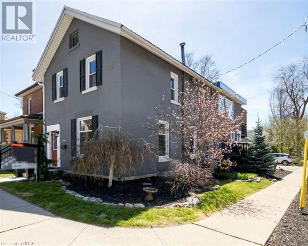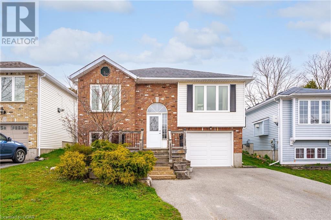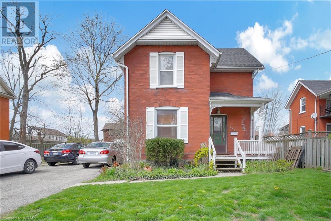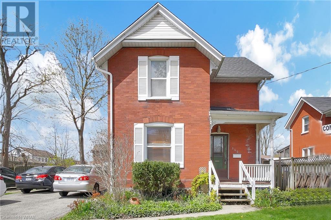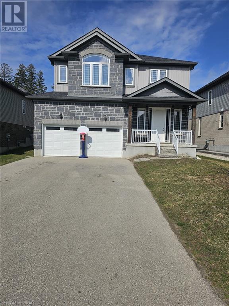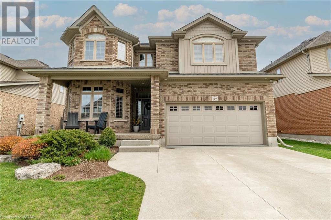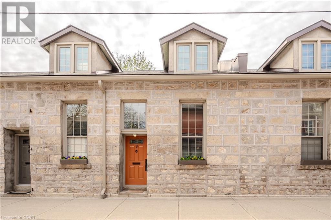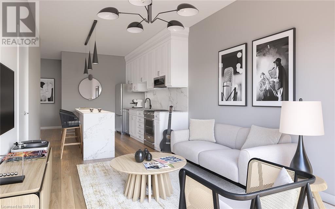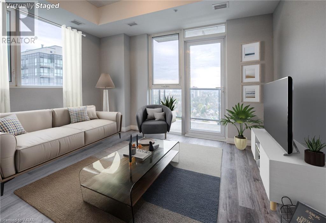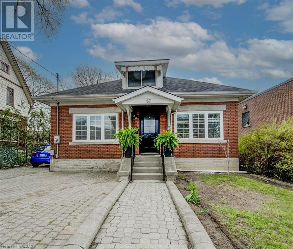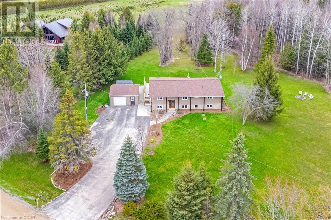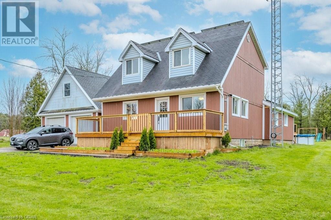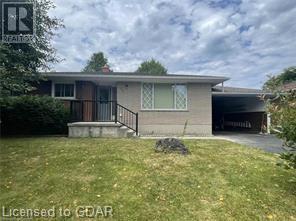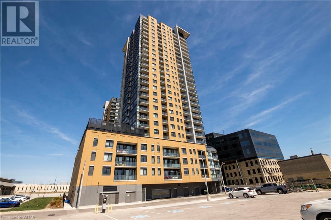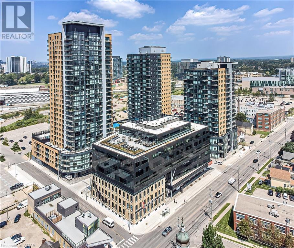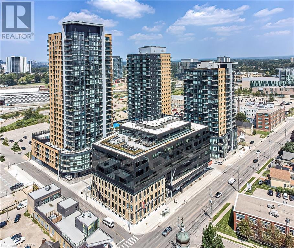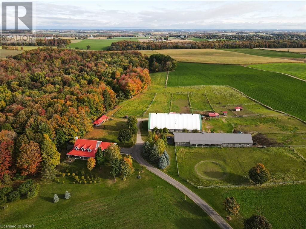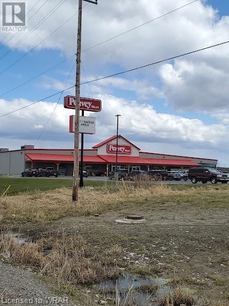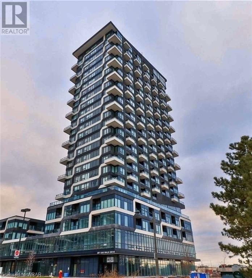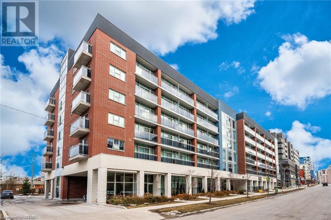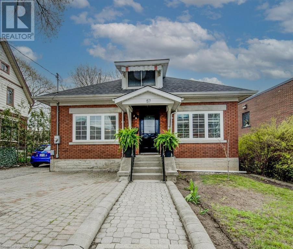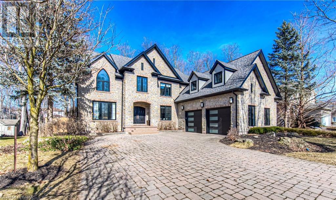
House2Home Realty | Keller Williams Golden Triangle Realty Inc.
Phone: (226) 989.2967
50 Grand Avenue S Unit# 1909ph
Cambridge, Ontario
MULTI LEVEL PENTHOUSE IN HIGHLY DESIRABLE GASLIGHT DISTRICT! Welcome to your new home at 1909 50 Grand Ave S, located in the heart of Cambridge. This penthouse unit features 3 stunning bedrooms, 3 bathrooms and 3rd bedroom that can easily be used as office. As you step inside, you'll be greeted by a spacious and inviting interior that boasts an abundance of natural light, creating a warm and welcoming atmosphere throughout. The main floor features a well-appointed living area, ideal for entertaining guests or simply relaxing with loved ones. The kitchen is a chef's delight, equipped with sleek appliances, ample counter space, and plenty of storage for all your culinary needs, and flows seemlessly into the dining area, all of which is open above creating a large, welcoming space. There is access to a private balcony and a large terrace directly from almost all rooms on the main level. Venture upstairs to discover 2 cozy bedrooms, each offering a serene retreat at the end of a long day with their own ensuite bathrooms. The master suite is a true oasis, complete with a luxurious ensuite bath, featuring double sinks and a private toilet, two walk-in closets and a private balcony! The Gaslight building itself offers many amenities, including a fitness room, yoga studio, party room and a rooftop terrace. Conveniently located close to schools, parks, shopping, and dining options, this penthouse offers the best of both worlds a peaceful retreat with easy access to all the amenities you need. Don't miss your chance to make this penthouse your new home. Schedule your showing today and experience the magic of 1909 50 Grand Ave S! (id:46441)
8 Jolene Court
Milverton, Ontario
Welcome Home to Your Family Oasis! This appealing custom-built brick home offers the perfect blend of comfort, convenience, and charm. Nestled on a quiet cul-de-sac, this 3-bedroom, 4-bathroom residence is ideal for growing families seeking a serene yet accessible lifestyle. As you step inside, you're greeted by a warm and inviting atmosphere, highlighted by ample natural light and thoughtfully designed living spaces. The main level features a spacious living room, perfect for family gatherings or quiet evenings. The dining area seamlessly merges with the kitchen, which features abundant storage and a breakfast bar for added convenience. Patio door leads from the living area to the partially covered deck, where you can unwind and soak in the serene views of the beautifully landscaped yard backing onto green space. Back inside, the upper level boasts a master suite oasis, complete with a luxurious ensuite bathroom and ample closet space. Two additional bedrooms and a full bathroom provide plenty of room for family and guests. This home also offers a spacious garage with walk-down access to the basement, providing convenient storage and potential for future expansion. Enjoy year-round comfort with in-floor heating and central air conditioning, ensuring cozy winters and cool summers. Located just 30 minutes from Waterloo and 20 minutes from Stratford, this home offers the perfect balance of tranquility and convenience. (id:46441)
52 Devonshire Drive
New Hamburg, Ontario
BETTER THAN NEW!! Since 2018 here are all of the improvements to this gorgeous home.: Completed Basement with amazing storage, Furnace, Air conditioner, Irrigation system, Water softener, Reverse osmosis, On demand water heater, New Pex Plumbing, New electrical panel with whole home surge protector, sewage back up valve 2 gas fireplaces, New windows throughout, New kitchen with access to the deck through the retractable Mirage Screen door , New flooring, whole home repainted, California shutters, Garage doors, roof, Front porch, Rear Deck with Glass railings giving you a beautiful view of the walking trails and Nith River Valley!. This home will amaze you with its PREMIER pie shaped lot and no rear neighbors. One of the nicest homes you will see in Stonecroft!! 2 bedrooms and an office on the main level, remodeled Kitchen and bathrooms with quartz countertops and all new fixtures, all new appliances too ( Washer, Dryer, SS Stove, SS Fridge, SS Dishwasher, SS microwave all stay)! Entry from the garage to the Kitchen and a BONUS separate staircase down to the bright fully finished basement (over 1500 sq ft of space and a Two piece bathroom) . As well as having a gorgeous home you also get access to the community center to enjoy indoor swimming, gym, tennis and pickle ball courts plus other amenities and clubs for you to try!. Move right in and enjoy all of the tremendous upgrades for many years to come. This home wont last!! (id:46441)
183 Histand Trail Trail
Kitchener, Ontario
Welcome to this Amazing Carpet free just 1 Year New 183 Histand in one of the most Desirable area of Kitchener. This Home goes above and beyond with its inclusion of Kitchen Aid built-in appliances, further enhancing its luxurious appeal and convenience. Set in the highly sought-after Huron area, this residence offers a seamless blend of sophistication and functionality, making it a standout choice for discerning buyers. As you explore the home, you'll immediately notice the sleek built-in appliances in the kitchen, seamlessly integrated into the cabinetry for a streamlined and modern look. From the high-end refrigerator to the state-of-the-art oven and microwave, every detail has been carefully considered to elevate the cooking experience. The basement, with its high ceilings, presents a versatile space that can be customized to suit your needs, whether you envision a home theater, a gym, or a cozy retreat. Meanwhile, the family room and great room provide ample space for relaxation and entertainment, ensuring there's something for everyone in the household. Throughout the home, over $100,000 worth of upgrades are evident, from the luxurious finishes to the cutting-edge technology. Gleaming hardwood flooring graces the main floor, adding warmth and elegance to the ambiance. With four bedrooms and two and a half bathrooms, there's plenty of room to accommodate your family's needs comfortably. Oversized windows flood the interior with natural light, creating a welcoming atmosphere that complements the serene surroundings of the Huron area. This residence truly offers the epitome of upscale living, with its built-in appliances, luxurious upgrades, and sought-after location. Don't miss out on the opportunity to make this exceptional home your own and experience the pinnacle of refined living. (id:46441)
2 Knox Court
Kitchener, Ontario
Ultra-rare premium bungalow on highly-sought Knox Court! Prepare to fall in love with this spectacular home with backyard oasis and the perfect location! Coming in the front door, you’ll be impressed by the open concept layout with high ceilings and professional finishes. There is an office, a formal dining room, and a huge chef’s kitchen with granite countertops, high-end appliances, and a butler’s pantry. The living room is filled with natural light and features a patio door walkout. The large primary bedroom boasts a private ensuite and walk-in closet. There is a second bedroom on the main floor as well, along with a second full bathroom and laundry. The basement is fully finished with a massive family room, two additional bedrooms, another full bathroom, and tons of storage. Wait until you see the very private backyard oasis, with concrete patio, manicured gardens, and inground saltwater pool. Don’t forget about the double car garage, beautiful porch, and impressive attention to detail throughout. Knox court is a special location with amazing homes, green space trails, and only minutes from schools, shopping, and all amenities. Easy access to highway 401. Call your realtor today to book a private showing before it’s gone! TREB X8273828 (id:46441)
25 Cherry Blossom Circle
Guelph, Ontario
Cherry Blossom Circle surely didn’t get it's name by accident! Heading into this wonderful adult-lifestyle community, you’ll be amazed by the most beautiful Cherry Blossom trees you’ve ever seen, and right outside your front door. This detached bungalow offers over 1,500 sq ft and is situated just steps from the Village Centre & amenities. This home boasts immaculately kept hardwood floors throughout, a neutral esthetic & bright and airy atmosphere – just unpack your bags and you are home! The main floor provides a spacious primary retreat including a lovely bay window, 3-pc ensuite bath & large walk-in closet, a 4-pc main bath, second bedroom, laundry room with side by side washer & dryer with laundry tub, as well as a fantastic kitchen with ample cupboard & pantry space, dedicated dining area and a spacious living room. Exit the sliding doors off the dining room to a beautiful deck, ideal for relaxing with a morning coffee or enjoying a nice meal. The organic flow of this floorplan offers the perfect balance between being large enough to live comfortably and host family & friends, without feeling like an unmanageable size for everyday upkeep. Speaking of upkeep, the residents in the Village by the Arboretum have ample time & energy back in their day with their lawns, snow shoveling and gardens maintained for them. That’s right, you can head somewhere warm in the winters or to the cottage in the summertime, and simply lock the door behind you. With over 90 different social clubs & groups here at the village, there is something for everyone to be a part of. Come and tour this incredible home, 42,000 sq ft Village Centre & community with us today. You deserve a stress-free retirement, what are you waiting for? (id:46441)
20750 Rebecca Road
Thorndale, Ontario
Nestled on Rebecca Road, this meticulously maintained home epitomizes country living at its finest. From its charming streetscape to its meticulously landscaped gardens, this property exudes warmth and tranquility. The inviting covered porch sets the tone for relaxation, offering the perfect spot to unwind and soak in the beauty of the surroundings. Step inside to discover a thoughtfully designed interior that seamlessly blends traditional charm with modern comforts. The heart of the home is the renovated country kitchen, complete with a spacious center island, abundant storage, and a cozy breakfast area with garden door access to the deck. Overlooking the backyard oasis, the kitchen's massive window floods the space with natural light, creating a serene ambiance for cooking and entertaining. This yellow brick home offers over 4,400 sf of finished living space. The main floor also features a tastefully decorated living room and dining room, where a gas fireplace adds to the inviting atmosphere. Main floor den/office conveniently located off the kitchen are the laundry room and a 2-piece powder room, providing easy access to both the garage and backyard covered deck. Upstairs, three generous-sized bedrooms await, including a primary suite with a luxurious 5-piece ensuite and a walk-in closet. The lower level has been professionally finished to offer more living space, w/a recreation area that includes a large bar area, billiard area, 4th bedroom, and another 3-piece bathroom. Outside, the amenities continue to impress, with a hot tub for relaxation, a 20’ x 40’ insulated & heated workshop w/ mezzanine. Close to Western Univ, Fanshawe College, Forest City National Golf Course, fabulous recreational facilities in Thorndale which is minutes away. So much to do locally, country living with privacy at home. (id:46441)
824 Woolwich Street Unit# 192
Guelph, Ontario
Welcome to Northside, presented by award-winning builder, Granite Homes. The project is adjacent to Smart Centre Guelph and consists of 200 one-storey flats and two-storey stacked townhomes ranging from 869 square feet – 1152 square feet. This Terrace Level Unit has two beds and two baths over 993 square feet of main floor living, with an additional 73 sq ft of outdoor space plus storage locker. You will be impressed by the standard finishes - 9 ft ceilings throughout this unit, Luxury Vinyl Plank Flooring in the foyer, kitchen, bathrooms, and living/dining; polished quartz counters in the kitchen and baths, stainless steel kitchen appliances, plus a washer and dryer included. There are flexible parking options for 1 or 2 vehicles – you can purchase a parking space for $25,000 and/or lease a space for $100/month plus HST. Extended deposit with only 5% due at firming and 5% in 120 days. Low condo fees of $186 per month, but there is currently a VIP Promotion of Free Condo Fees for Two Years! Common amenities also include green space with integrated pathways and pergola. Located in a peaceful suburban setting with the excitement of urban accessibility in this highly convenient location next to grocery, shopping, and restaurants. Visit the on-site sales centre or contact us for a full package of floor plans, pricing, site map, and area features. (id:46441)
824 Woolwich Street Unit# 195
Guelph, Ontario
Northside by Granite Homes - This brand-new unit has two bedrooms, two bathrooms, and two balconies with an expected occupancy of August 2025! You choose the final colors and finishes, but you will be impressed by the standard finishes - 9 ft ceilings on the main level, Luxury Vinyl Plank Flooring in the foyer, kitchen, bathrooms, and living/dining; polished quartz counters in kitchen and baths, stainless steel kitchen appliance, plus washer and dryer included. There are flexible parking options for 1 or 2 vehicles – you can purchase a parking space for $25,000 and/or lease a space for $100/month plus HST. Extended deposit with only 5% due at firming and 5% in 120 days. Low condo fees of $186 per month, but there is a VIP Promotion of Free Condo Fees for Two Years! Common amenities also include green space with integrated pathways and pergola. The project will total 200 one-storey flats and two-storey stacked townhomes ranging from 869 square feet – 1152 square feet. Located in a peaceful suburban setting with the excitement of urban accessibility in this highly convenient location next to grocery, shopping, and restaurants. Visit the on-site sales centre or contact us for a full package of floor plans, pricing, site map, and area features. (id:46441)
435 Westhaven Street
Waterloo, Ontario
A rare find on the west side of Waterloo. A beautiful lot in the Westvale community close to schools and shopping. Let us build you a new home which could be ready for the Fall-ask for details. Includes 25,000 in Free Upgrades to spend! We are featuring the West Croft- elevation B for this listing but you could have your choice of 3 other plans as well. Our model home on lot 13 is the West Croft C so you are able to see the actual home. The West Croft boasts 2482 sq.ft. - 4 bedrooms and 3.5 baths and a second floor laundry room. The main floor has an open plan with a great kitchen with large island and quartz countertops and a very generous dinette open to the Great Room and Kitchen. If you work from home you will love the privacy in the main floor den. A large mudroom lets the kids come in from the garage and hang up their outdoor wear and backpacks. West Haven is in the Westvale neighborhood of Waterloo - the latest Cook Homes community. Don't miss your opportunity to live in this highly sought after neighborhood in a brand-new home built by an award-winning Builder. This is one of the last parcels of land in Westvale. Great schools within walking distance. Close to shopping, restaurants and movies at The Boardwalk, and the Shoppers and Canadian Tire Plaza. Minutes from Zehrs Beechwood and Costco. Near a Par 3, 9-hole golf course (id:46441)
247 Grey Silo Road Unit# 104
Waterloo, Ontario
Experience serene condo living amidst picturesque countryside landscapes! Envision the mesmerizing sight of the sunset casting its golden hues over sprawling farm fields while you unwind with your favorite beverage, either on your balcony or your expansive 298 sqft private patio. For an even more breathtaking vista, ascend to the trendy rooftop terrace, featuring two gas fireplaces, a pergola, and stylish dining and lounge furniture, complemented by a gas BBQ for al fresco dining. Whether entertaining guests with the stunning views or immersing yourself in a tranquil reading session, this unit offers the coveted 'BIRCH' model, boasting a split-bedroom layout ensuring privacy, with each bedroom having its own full bath. The primary bedroom is equipped with two closets, while the guest bedroom features a spacious walk-in closet. Enhanced with upgraded engineered white oak hardwood flooring throughout (except for ceramic tile in the bathrooms), the spacious kitchen is a delight with its upgraded cabinets, pot drawers, built-in microwave cabinet, and stainless Kitchenaid appliances. Your convenience is further ensured with an owned underground parking spot conveniently located in front of the generously sized owned storage unit, offering easy access to the elevator. Additionally, a bonus second outdoor parking spot is owned and situated adjacent to the front entrance. Enjoy the proximity to recreational activities such as golfing at Grey Silo Golf Club, exploring the Walter Bean Trail, dining at nearby restaurants, accessing services, and indulging in the amenities of the new Eastside Branch of WPL and RIM Park Recreation Facility & Sports Fields, all just steps away. Whether you're inclined to play pickleball, dine out, or take a leisurely stroll with Fido along the nearby trail, this location offers the perfect blend of tranquility and urban convenience. Experience the allure of countryside living without sacrificing the amenities of city life. (id:46441)
9643 Road 3 North Road
Clifford, Ontario
Nestled on over 3 acres of sprawling landscape, this charming ranch bungalow offers the perfect blend of tranquility and convenience. Step inside to discover a cozy retreat with 4 bedrooms and 2 bathrooms, providing ample space for comfortable living. The open-concept layout boasts abundant natural light and a seamless flow between the living, dining, and kitchen areas, ideal for both relaxation and entertaining. Enjoy countryside views from every angle, as well as direct access to outdoor entertaining from multiple points in the home. Whether you're savoring morning coffee on the sun-drenched deck or unwinding with a glass of wine under the stars, this property offers endless opportunities for rejuvenation. Need space for your hobbies or projects? Look no further than the detached shop, complete with a bonus loft area. With plenty of room for storage, crafting, or even converting into a private studio, this versatile space is a true asset for any homeowner. Car enthusiasts will appreciate the ample parking space, including room for RVs, boats, or trailers. Plus, with close proximity to the Towns of Mount Forest and Harriston you'll enjoy the perfect balance of rural living and urban convenience. Don't miss your chance to experience the best of country living. Schedule your private tour today and discover the endless possibilities that await in this idyllic retreat! Detached garage insulated, potential for a granny flat on 2nd floor, new deck and stairs on detached garage, Detached Garage 25 X 30, 8.5' foot ceiling. 3.39 acres (id:46441)
20 Brunswick Avenue
Kitchener, Ontario
Plenty of charm, character and updates for this spacious red brick 2.5 storey duplex on a quiet street in Kitchener’s Midtown neighbourhood. Ideally situated, it’s walkable to the train station and downtown Kitchener,close to the expressway and near the Breithaupt Park,hiking trails and Community Centre. Two good sized above ground units each with 2 bedrooms, their own laundry, bathroom and unique loft. Live in one unit and rent the other or rent both and set your own rents. The big ticket items like metal roof, furnace, central air, most windows and breaker panel have been updated over the years along with some wiring and plumbing upgrades as well. The main floor unit has a bright white country sized updated kitchen with pot lights, lots of big windows letting the sun shine in and has updates to the floor and decor. It also has a cool loft off the back with skylights and is perfect for a second bedroom or office.The main unit also includes a large basement with a den, recreation room and an extra 3 piece washroom. The upper level unit features a walkout to a porch with lovely views, a spacious loft and has its own laundry. Other features include a big fenced lot, beautiful native gardens out front that previously won a Kitchener in Bloom award, lots of parking in the interlock double driveway, a welcoming front porch and enclosed side porch. (id:46441)
179 Glenvalley Drive
Cambridge, Ontario
Step into your inviting new residence in Cambridge! This freshly renovated legal basement apartment provides an ideal mix of practicality and comfort, featuring 1 bedroom, 1 bathroom, 1 designated parking spot, and a separate entrance for added privacy. Step inside to discover an inviting open-concept layout, complete with an L-shaped kitchen equipped with brand-new stainless steel appliances, including a full-size fridge and stove. The adjacent laundry room pulls double duty as a convenient storage space, keeping your living area clutter-free. Nestled in a tranquil neighborhood, this apartment is ideal for professionals or mature students seeking a peaceful retreat within reach of city amenities. With easy access to highways and nearby essentials like grocery stores and dining options, everything you need is at your fingertips. Schedule a viewing today to make yourself at home in Cambridge! 1 Parking spot included. Additional parking spot available for those with 2 cars, for an extra $75/month. Tenant pays 20% of monthly utility usage (Hydro, Heat, Water). (id:46441)
Part Lot 11 Second Avenue
Espanola, Ontario
Discover a rare chance to claim 94 forested acres with approximately 1KM of frontage along the beautiful Spanish River, offering miles of pleasure boating and amazing fishing! Whether you're an avid outdoorsman, hunter, nature lover, or simply seeking utmost privacy to build your home, this land offers it all. With trails meandering throughout, multiple private clearings (a getaway for all the family and friends?), a mix of mature trees, abundant wildlife, and no neighbors in sight, it's undeniably a special place waiting for you to call it home! This property is located at the end of Second Ave, a quiet area within Espanola. For more information and to book a tour, call today! (id:46441)
53 Hawkins Drive
Cambridge, Ontario
Amazing 5 bedroom home in desirable North Galt on a quiet dead end street! Renovated top to bottom with new flooring throughout, new counters, baseboards, lighting, new appliances, owned water softener and water heater, and much more. 4 bedrooms on the upper floor, 2 piece on the main floor, and a full bathroom in the basement. The rear yard is fully fenced, a single car garage, and a driveway for two vehicles. Very close to the best schools in the area, minutes to shopping and the 401. This home is ready for the large family to just move in! (id:46441)
65 Bond Street
Kitchener, Ontario
CHECK OUT THIS OPPORTUNITY TO PURCHASE A PURPOSE BUILT, ALL BRICK SIXPLEX, CENTRALLY LOCATED IN KITCHENER IN CLOSE PROXIMITY TO THE EXPRESSWAY AS WELL AS DOWNTOWN KITCHENER AND UPTOWN WATERLOO. THE BUILDING FEATURES 5 X 2 BEDROOM SUITES, AND 1 X 1 BEDROOM APARTMENT. IT IS HEATED BY GAS BOILER (REPLACED IN 2021), AND HAS SEPERATE HYDRO METERS FOR EACH UNIT. THE PITCHED ASPHALT SHINGLE ROOF WAS REPLACED IN 2017, AND THE DRIVEWAY WAS REPAVED IN 2022. THERE IS A DETACHED GARAGE FOR COVERED PARKING OR ADDITIONAL STORAGE INCOME. COIN LAUNDRY ON SITE (OWNED). AVERAGE RENT IN THE BUILDING IS $1,427.33. CONTACT LISTING AGENT TO REVIEW FINANCIAL DETAILS ON THIS PROPERTY. (id:46441)
212 Activa Avenue E
Kitchener, Ontario
This is a fantastic freehold townhome, positioned as an end unit with a wider backyard, offering a sense of spaciousness and privacy. Nestled in the family-friendly Laurentian West neighborhood, It features an inviting open-concept main floor, illuminated by sunshine pouring into the Living/Dining room . The main floor also includes an updated 2-piece Bathroom Recent updates include new laminate flooring throughout the second floor and living room in 2024. Perfect place to Raise a Family, for Investors or First-Time Home Buyers, located close to all amenities: Walking distance to Public Transit, Sunrise Shopping Centre, Boardwalk, Hwy 7/8, easy access to 401, Schools, Trails, Restaurants, Malls, Recreation Centers, Parks. Extremely well-kept and regularly maintained home in amazing condition reflecting an evident pride of ownership, don't miss this out ! Property is vacant possibility endless !!! 3 pc bath roughing in basement. (id:46441)
275 Eiwo Court Unit# 102
Waterloo, Ontario
Welcome to your perfect urban oasis! Nestled in a highly desirable part of Waterloo, this one-bedroom, one-bathroom main floor condo unit offers an exceptional opportunity for first-time homebuyers, retirees, and investors alike. Inside, you'll find a well-designed living space that radiates warmth and comfort. The open-concept layout maximizes space and natural light, creating an inviting atmosphere for daily living and entertaining. Step outside to your own private oasis—a fully fenced area and concrete patio that extends your living space and provides the perfect setting for outdoor relaxation and entertainment. Whether you're hosting a barbecue with friends or enjoying a quiet morning coffee, this private outdoor retreat offers endless possibilities. It also provides additional access to the unit from the sliding glass door. Boasting a prime location near amenities, shopping centers, and major transportation routes, this property promises a lifestyle of convenience and comfort. (id:46441)
82 Dawes Avenue
Guelph, Ontario
Perfect income property in a serene cul-de-sac, crafted by the esteemed Diamond Quality Homes. This stunning semi-detached abode boasts 1600 square feet of luxurious living space, offering a perfect blend of comfort, style, and convenience. As you step inside, you'll be greeted by an inviting atmosphere highlighted by the abundant natural light streaming through California shutters adorning every window. The main floor features a spacious living room adorned with a cozy natural gas fireplace, perfect for unwinding after a long day. The heart of the home lies in the gourmet kitchen, where sleek appliances, ample counter space, and elegant cabinetry await the culinary enthusiast. Adjacent to the kitchen is a convenient dining area, ideal for hosting intimate gatherings or enjoying family meals. Venture upstairs to discover three generously sized bedrooms, each offering its own private sanctuary. The primary bedroom boasts an ensuite bathroom and a walk-in closet, providing a serene retreat for relaxation and rejuvenation. An additional upper-level bathroom and laundry facilities add to the home's practicality and functionality. Walk down the stone stairs at the side and you will find a true gem, the lower level of this residence features a walk-out basement with a separate entrance to a a well-appointed one-bedroom apartment complete with its own kitchen, bathroom, in-suite laundry facilities and a private patio overlooking lush greenspace. This bonus offers endless possibilities for rental income, multi-generational living or guests. Outside, a single garage provides convenient parking and storage space, while the cedar deck offers a front row seat to enjoy the beauty of nature. Situated close to the prestigious University of Guelph, this home offers easy access to educational opportunities, as well as nearby amenities, parks, and trails. Don't miss your chance to make this exquisite home yours - schedule your private showing today (id:46441)
15 Glebe Street Unit# 1401
Cambridge, Ontario
TWO BEDROOM + TWO BATHROOM CONDO AVAILABLE IN THE HIGHLY SOUGHT AFTER GASLIGHT DISTRICT!! Situated in historic downtown Galt, Gaslight will be home to residential, commercial, retail, art, dining, community, and culture. Live, work, learn, and play co-exist here to create something truly spectacular. This stunning unit features smooth nine-foot painted ceilings, light wide plank flooring, and premium features throughout. The expansive kitchen boasts ample modern painted cabinetry with designer hardware, quartz countertops, tile backsplash, an oversized island with an under-mount sink and gooseneck faucet, and stainless steel appliances. The open concept is perfect for entertaining as the kitchen flows beautifully into the large living room and dining area. Wall-to-wall windows and access to the massive balcony allow the natural light to flow in. The master suite offers wall-to-wall closets which provide ample storage, glass sliding doors leading to the balcony, a four-piece ensuite with dual sinks, and a walk-in shower. A second bedroom with floor-to-ceiling windows, a four-piece bathroom with a bath and shower combo, and in-suite laundry complete this premium unit. The expansive amenities in Gaslight include a lobby with ample seating space, a secure video-monitored entrance, a fitness area with expansive yoga and pilates studio, a games room with billiards, a ping-pong table and large TV, a catering kitchen and a large private dining room, and a reading area with a library. The lounge area opens to an expansive outdoor terrace overlooking Gaslight Square. Enjoy the outdoors in one of many seating areas complete with pergolas, fire pits, and a barbeque area. (id:46441)
2 Beverley Street
Guelph, Ontario
Nestled in one of the most coveted neighbourhoods, where timeless elegance meets modern comfort, this stunning residence at 2 Beverley St, Guelph, embodies meticulous care and attention to detail. Boasting 3 bedrooms, 3 full bathrooms, and a powder room, this home offers spacious living areas perfectly suited for both relaxation and entertainment. Step inside to discover beautifully maintained wood parquet flooring that adds warmth and character to every room. The heart of the home is adorned with two gas fireplaces, creating a cozy ambiance for chilly evenings. Imagine unwinding in the inviting living room while basking in the glow of the flickering flames. No detail has been overlooked in this meticulously maintained abode. From the newer Bavarian windows that flood the interior with natural light to the recently installed metal roof that ensures years of worry-free living, every aspect of this home exudes quality craftsmanship and enduring charm. For those who love to cook and entertain, the well-appointed kitchen is a dream come true. With ample cabinetry, sleek countertops, and modern appliances, it offers both style and functionality. Step outside to discover your own private oasis – a composite deck overlooking one of the nicest lots in the ward. Whether you're enjoying your morning coffee al fresco or hosting summer BBQs with friends and family, this outdoor space is sure to impress. Additional features include a new Lennox A/C system, a newer furnace for added comfort, and a fresh coat of paint throughout, adding to the home's appeal and value. Don't miss your chance to own this extraordinary residence, where luxury living meets timeless charm. Schedule your private tour today and experience the unparalleled beauty of 2 Beverley St firsthand. (id:46441)
320 Traynor Avenue Unit# 1
Kitchener, Ontario
Rare find-3 bedrm, 2 bath, 1330 sq ft townhome with low condo fees, taxes+utilities. This freshly painted unit offers a beautiful updated white kitchen with double black granite sink, ample counters, breakfast bar, lots of pull-outs and storage. Includes fridge, stove, b/i micro, bosch d/w+ B/I bar fridge. Spacious liv+din room w/sliders, to enclosed patio+yard area. Updated primary bath w/soaker tub+ rain shower head, generous counter area with B/I cabinets over sink. 3 spacious bedrooms, wall to wall closet+primary Bedroom with W/I closet. Finished L-shaped Rec room ideal for office and entertainment area.2 pc bath in laundry storage room. Front load washer and dryer. Hot water heater +water softener are owned. Roof 2019, paving 2020. Parking space #26 directly out rear door. Walk to shopping, Fairview mall, busses, ION, 401 and 7/8. Book your appt today and enjoy this super bright and spacious unit in a great complex with ideal floorplan. All measurements taken at widest and longest. (id:46441)
6497 Beatty Line N
Fergus, Ontario
A one of a kind bungalow where luxury meets comfort around every corner and sophistication and functionality are fused together seamlessly. Enter this lovely home through the covered porch and into a generous foyer, flooded with natural light. Take note of the warm and inviting hardwood floors throughout the entire main floor and a spacious open floor plan seamlessly connecting the living, dining, and kitchen areas - creating an inviting space for relaxation and entertainment alike. You'll find high-end finishes throughout this thoughtfully designed home, from the gleaming hardwood floors to the sleek quartz countertops, custom cabinetry and high-end appliances. The lower level walk out basement features heated floors and a sprawling space for games, media, fitness, kitchen/bar, you name it. Plus of course 2 additional bedrooms and a beautiful 3 piece bathroom with glass shower. Ample storage space and a surprise workshop space complete the lower level and this area has a walk up entrance to the generous double car garage. Outside, the meticulously landscaped grounds provide a peaceful backdrop for outdoor gatherings. Whether you're lounging on the patio and enjoying the pizza oven or relaxing on the deck overlooking the pond and greenspace in the distance, you are certain to enjoy this gorgeous backyard. This is one of those houses that you simply must see to feel the quality of this custom Keating built home. Book your private showing today! (id:46441)
544 Sumac Street
Fergus, Ontario
Enjoy the sights and sounds of nature from the comfort of your own home. This delightful mobile home nestled in the serene surroundings of Maple Leaf Acres with many trails and path to enjoy the outdoors. Step into the spacious living room and cozy up next to the inviting propane fireplace. Perfect for chilly evenings or quiet moments of relaxation, the fireplace adds warmth and ambiance to the heart of your home. Large windows flood the home with natural light, creating a welcoming atmosphere throughout the day. This home boasts a new (2022) roof, central air conditioning, newer furnace (4yrs) and is sitting on a cement pad. Front room can easily be converted to a second bedroom or leave it as it is for company. There is so much storage you will wonder how you did without it before you moved in. The front porch is the perfect place for your morning cup of tea and the back deck is a wonderful spot to enjoy the birds. (id:46441)
259 Woodstock Street South Street S
Tavistock, Ontario
Beautifully maintained, Custom built 3 bedroom (plus the potential for 2 more in basement), 4 bath home on a deep mature private lot in the family friendly community of Tavistock. This home is perfect for a family and their growing needs offering an abundance of living space (living room, family room, rec room and formal dining) . There is over 2000 sq. ft. of finished space. The primary bedroom boasts vaulted ceilings and has his/hers closets and a 4 pc ensuite. There is another full bath on the 2nd level with a soaker tub. The basement would be a great space for teenagers or multigenerational living (potential for in-law suite) featuring a 3 pc bath, 2 potential bedrooms and rec room with wet bar and garburator. There is walkout from the sunken living room and kitchen to a huge deck for those who love to entertain overlooking the mature fenced yard with a large garden shed. The garage is a full double. The mechanicals are under 10 years old approximately as is the steel roof with a 50 year warranty. The double car garage is great for additional storage needs and is heated and insulated. The driveway can accommodate 8 vehicles approximately. It is located within walking distance to parks, schools, downtown and amenities and within an easy commute to KW, Woodstock and Stratford. (id:46441)
448 Woolwich Street
Guelph, Ontario
Lovingly & meticulously renovated, this legal two-unit property has potential for any savvy investor for AirBnB, Live & Work, Multi-generational living, or live in one unit and rent the other; this home has a ton of revenue potential. Offering 4 parking spaces on site and all-year overnight parking on Clarke, separate hydrometers, elegant century home charm, and impressive elevated finishes. This property shows pride of ownership throughout. The main floor unit boasts soaring ceilings, 2 bedrooms, 2 bathrooms, basement access with a bonus room, and ample storage. The upper unit has full access to an oversized deck perfect for entertaining, 2 bedrooms, 1 bathroom, wood floors throughout, and big bright windows in the main living area. The views from the raised deck show Victory School and Exhibition Park are just at the end of the block. Both units have ample storage, turnkey finishes, separate entrances, and laundry—within walking distance to downtown Guelph's Pubs, Restaurants, and Shopping. Get in touch for a private viewing! (id:46441)
324 Highland Road
Fergus, Ontario
Welcome to 324 Highland Road in south end Fergus. This home's location on a quiet street close to downtown and amenities, with easy access to the highway, is ideal for convenience and peaceful living. The presence of nearby parks adds to its appeal, especially for those who enjoy outdoor activities. The oversized patio doors leading from both the kitchen/dining area and the primary bedroom to a private outside oasis create a luxurious and relaxing atmosphere. The addition of a bar, TV, and electric fireplace enhances the outdoor space, making it perfect for entertaining or simply unwinding after a long day. Inside, the custom high-end kitchen with granite countertops, gas stove, and wine fridge adds both elegance and functionality to the home. The layout, with two bedrooms (one currently used as an office) and a rec room (currently used as a bedroom), offers flexibility to accommodate various needs and lifestyles. The workshop in the back of the garage is a valuable feature for those who enjoy DIY projects or need extra space for hobbies. This charming home with the thoughtful design and array of amenities make it a cozy and inviting space for comfortable living. Check out the online floor plan and virtual tour. Book your private viewing today. (id:46441)
142 Dolph Street N
Cambridge, Ontario
Welcome to 142 Dolph St. in the vibrant city of Cambridge. This strategically located duplex presents two well-appointed above-grade units, one currently occupied by tenants, while the upper floor awaits either new market rents or the ideal opportunity for an owner-occupied unit. Both units offer 2 bedrooms, a full bathroom and two parking spaces. Crafted with enduring charm, this two-story residence exudes character and convenience, situated mere steps from downtown Preston, boasting an array of shopping, dining, and entertainment options. Representing an exceptional opportunity for both first-time buyers and seasoned investors alike, this property will make a great addition to any portfolio! Seize the moment and make this opportunity yours today. (id:46441)
142 Dolph Street N
Cambridge, Ontario
Welcome to 142 Dolph St. in the vibrant city of Cambridge. This strategically located duplex presents two well-appointed above-grade units, one currently occupied by tenants, while the upper floor awaits either new market rents or the ideal opportunity for an owner-occupied unit. Both units offer 2 bedrooms, a full bathroom and two parking spaces. Crafted with enduring charm, this two-story residence exudes character and convenience, situated mere steps from downtown Preston, boasting an array of shopping, dining, and entertainment options. Representing an exceptional opportunity for both first-time buyers and seasoned investors alike, this property will make a great addition to any portfolio! Seize the moment and make this opportunity yours today. (id:46441)
10 Brookfield Court Court
Ingersoll, Ontario
Welcome to the Desirable Community of Whiting Creek! This stunning fully detached home offers spacious living in a serene setting. This home is perfect for those seeking comfort and style. As you step inside, you'll be greeted by an inviting open-concept layout on the main floor. The kitchen is a chef's delight, equipped with granite countertops, stainless steel appliances. Conveniently located with easy access to Highway 401, commuting is a breeze. Plus, you'll enjoy proximity to parks, schools, trails, and hospitals, enhancing your quality of life in this sought-after community. Don't miss out on the opportunity to make this beautiful home yours—schedule a viewing today before it's gone! (id:46441)
37 Goldschmidt Crescent
Baden, Ontario
Exceptional Residence with a park directly across the street and walking distance to the public school. Experience the pinnacle of sophisticated living in this stunning former Heisler model home, boasting extensive upgrades and impeccable design. This exquisite property features three spacious bedrooms, each equipped with walk-in closets, and the primary bedroom offering a luxurious double walk-in closet setup and 5 piece ensuite. Enjoy the convenience of three full bathrooms, elegantly appointed, and a powder room for guests. Fully finished basement with 3 piece bathroom. Step into an open-concept living space with a vaulted ceiling and a striking stone mantle gas fireplace that creates a warm, inviting atmosphere. The kitchen, a chef’s delight, includes modern appliances, granite countertops and merges seamlessly with the living area, perfect for entertaining. Outside, the home continues to impress with a professionally landscaped front yard, with exposed aggregate covered front porch, a concrete driveway and a backyard that boasts a stone patio and large decorative boulders. The garden features a beautiful Japanese maple and a magnificent magnolia tree, providing a tranquil and picturesque setting. Additional luxuries include built-in speakers throughout, rounded walls, professionally finished garage with bike hoists, work bench, slat walls and epoxy flooring. Updates include a water softener(2020), 45 year architectural shingles(2018). Located in a desirable neighborhood, this home is a true gem that combines luxury, comfort, and convenience. (id:46441)
196 Arthur Street N Unit# 3
Guelph, Ontario
Run. Don't walk. This is a very rare opportunity to purchase one of the most unique and iconic condos in Guelph! 196 Arthur St N., a former foundry built in the 1850's, was converted to 10 residential units in the 1990's and remains a significant historical treasure. Behind their distinctive coloured front doors, these townhouses offer something incredibly special. And so I welcome you to Unit #3: a 2-storey townhouse, featuring a modern kitchen, cozy dinette, spacious living room, convenient powder room, all enhanced by high ceilings, gorgeous flooring, gas fireplace and oversized windows. The 2 bedrooms up on the 2nd level, feature sloped ceilings, deep dormer windows, window seats and generous closet space along with the 3-piece updated bathroom and stacked laundry set. And it doesn't end there for this home has its own private, fenced backyard, complete with gardens, flower boxes and space to bbq and host friends. The entire unit embodies a chic and trendy vibe and you'd be one of a few lucky ones to call this home. (id:46441)
93 Arthur Street S Unit# 413
Guelph, Ontario
Welcome to The Anthem! A beautiful new-build condo at The Metalworks, located in the heart of Downtown Guelph! This spacious 1 bedroom, 1 bathroom condo features a gorgeous kitchen with all stainless-steel appliances, an island with a breakfast bar, plenty of cabinet space and a beautiful backsplash. Plus, a cozy living room perfect for movie or game nights with friends with sliding glass doors that lead to your private balcony where you can indulge in breathtaking views of the Speed River and the downtown skyline. The primary retreat features a large walk-in closet for all your storage needs and the suite is complete with a beautiful 4-piece bathroom, in-suite laundry and underground parking available for purchase. You will also love the exclusive building amenities with luxurious designs including a piano lounge, fitness club & cycle room, co-work studio, guest suite, social club, outdoor terrace, sunrise deck and pet spa. The Anthem is perfect for those who love a mix between city and nature with gorgeous trails along the river and a 5-minute walk to the downtown core offering an array of fantastic restaurants, boutique stores, bakeries, vibrant nightlife & much more. With the GO Train within walking distance, you can commute effortlessly adding a seamless blend of convenience and luxury. At The Anthem you can truly experience the best of what Guelph has to offer! Limited number of units available (1 bedroom, 1 bedroom + den, 2 bedroom and 2 bedrooms + den). Call today for more information! (id:46441)
108 Garment Street Street S Unit# 1602
Kitchener, Ontario
Welcome to Garment Street Condo living in vibrant downtown Kitchener. This corner 16th floor 2 bedroom, 2 bathroom suite is spacious & bright with incredible views and a large balcony. One parking spot is included and thoughtful upgrades have been done throughout including brand new stainless steel appliances and quartz countertops. 9 foot ceilings & expansive windows give this condo a bright and airy feel. Turn key living with in-suite laundry, high-speed internet and loads of benefits. Features include wireless internet in suites and common areas... this amenity-rich condo offers: pet run, landscaped BBQ terrace, relaxation area and outdoor POOL with accessible elevator & outdoor shower, state-of-the-art fitness room with yoga area, entertainment room with catering ready kitchen, rooftop sports court, media room and more. Located in the heart of Kitchener next to KPMG, School of Pharmacy, Communitech, Google, McMaster School of Medicine... countless restaurants & bars, and just steps to beautiful Victoria Park & the Iron Horse Trail. The upcoming regional transportation Hub is just steps away with access to the Go Train, LRT & Buses. GeoThermal heat, water & Internet are included in the monthly fee. Urban living at its best. (id:46441)
57 Glasgow Street
Kitchener, Ontario
A charming brick duplex awaits, featuring a total of 3 bedrooms and 2 baths in the upper unit, along with an additional 1 bedroom and 1 bathroom below. On the main floor, discover the comfort of 2 bedrooms, a spacious 4-piece bathroom, as well as a beautiful living and dining room area. The kitchen opens onto a spacious deck overlooking the expansive fenced yard. Upstairs, a loft bedroom adorned with hardwood floors and a convenient 2-piece ensuite awaits. For added convenience, a separate entrance leads to the fully finished second unit, offering 1 bedroom and a 3-piece bath. Recent upgrades, including a new furnace and roof installed in 2022, ensure peace of mind. With ample parking space for 4 cars in the driveway, convenience reigns supreme. Enjoy the proximity to Uptown Waterloo, Downtown Kitchener, the hospital, and Sun Life, all within walking distance. This property is zoned as part of the newly approved 'Growing Together' plan (zoning SGA-3), aligning with Kitchener’s efforts to increase density in the core. This new zoning is a green light for development opportunities on this property. There's ample space for an auxiliary dwelling unit at the rear or, a residential/commercial midrise in midtown - with no parking restrictions. (id:46441)
5821 Third Line
Erin, Ontario
Tranquil raised bungalow with a detached garage nestled in rural Erin. Enter the expansive driveway boasting abundant parking, leading to a charmingly landscaped stone walkway. A side entrance welcomes you into an open-concept kitchen, complete with a countertop range, built-in oven, and breakfast bar overlooking the spacious living room, which opens onto a sizable wooden deck. Adjacent is a separate dining room, bathed in natural light from two large windows. The primary bedroom features a convenient walk-in closet, while the main bathroom houses a laundry closet. Descend into the finished basement, where an open-concept kitchen with a center island awaits, alongside two bedrooms and a full bathroom with finished connections for laundry. Boasting electric heated floors in the main floor kitchen, bathroom and basement bedroom. Outside, a detached garage provides ample storage, complemented by a separate shed. Relax on the expansive deck, enjoying the serene, tree-lined backyard—ideal for summer evening bonfires and moments of privacy. Perfectly situated with Hillsburgh and the stunning Belwood Lake Conservation Area just a short drive away. (id:46441)
1890 Regional Road 97
Flamborough, Ontario
Ideally located within commuter distance to Cambridge/Hamilton/Guelph, this nicely updated Cape Cod styled home offers plenty of opportunities. Offering four generously sized bedrooms this is an ideal set up for growing families. The primary is tucked at the rear of the home on the main level and has a unique walk through closet plus an office or nursery off the front. The loft is on its own level creating a great play area or teenage space. The sunroom opens to the rear where you find the raised garden beds, patio, deck and above ground pool. Embrace rural life with ~ 9 acres which are graced with a mix of open areas, hard and softwood trees and a second driveway for the hobby farmer or business needs. The solar panels generate income and are transferable to new owners. Opportunity is knocking to change your door to this lovely home. (id:46441)
104 Garment Street Unit# 1507
Kitchener, Ontario
Welcome to this lovely condo on the 15th floor of a modern building. Step inside to find a peaceful retreat with amazing city views. The living area is bright and airy with tall windows and a balcony for enjoying the scenery. The kitchen has sleek cabinets and stainless steel appliances. The main bedroom is spacious with big windows and a walk-in closet. The condo has modern design touches like 7-inch baseboards and no carpet. There's plenty of storage, a coat closet, and laundry facilities. You'll also get a parking spot in the underground garage. Residents can enjoy a rooftop terrace with BBQs, a gym, movie theatre, and co-working space. It's close to Kitchener's tech area, public transit, Victoria Park, and the Via rail station. Downtown Kitchener's restaurants, shops, and nightlife are nearby. Cyclists will love the bike lanes, and the Kitchener Market is just a short ride away. Plus, it's convenient to schools, universities, hospitals, and highways. (id:46441)
108 Garment Street Unit# 1509
Kitchener, Ontario
Those with an aversion to beautiful sunsets will want to avoid suite 1509 in the Garment Street Condos! With clear NW views, a substantial balcony and immense floor to ceiling windows, this is a home for those who fancy luxury condo living, bright spaces and clear views. The suite interior has been impressively upgraded with no surface overlooked. Within the kitchen you will find stainless appliances, bright quartz counters, custom tiled backsplash and a zero gravity sink. The suite is outfitted with custom blinds to cover the substantial windows and offer light filtering and privacy as required. Wide, LVP flooring runs through the unit offering a luxurious yet indestructible flooring surface that will shine for years to come. Building amenities are a highlight at Garment Street as residents can enjoy the amenities you expect indoors such as fitness centre and party room while also having the city's best outdoor amenities including a pool deck, basketball court and pet enclosure. Those wanting to be in the centre of Kitchener's growing DT tech community will find themselves in the middle of the action at Garment Street. (id:46441)
108 Garment Street Unit# 1511
Kitchener, Ontario
Suite 1511 in Kitchener's Garment Street Condos sits high above Kitchener's thriving Innovation District and enjoys clear views of the sunset and the ever expanding Google campus on King. While having too much natural light is impossible, 1511 pushes the limit with floor to ceiling windows in two directions offering sun in both the early morning and evening hours. Within the interior, a spacious, open concept floor plan provides a bright, welcoming kitchen and living room space that function as one as well as a convenient media nook that would set up perfectly with a desk. Within the kitchen you will find abundant cabinetry and upgraded finishes including designer backsplash, gleaming quartz counters, zero gravity stainless sink, black hardware and matching gooseneck faucet and upgraded Whirlpool stainless appliance set. Custom blinds run throughout the unit providing the opportunity to control light exposure and maximize privacy. The Garment Street Condos offer residents locational benefits in terms of proximity to the Region's top employers and is steps from the iOn LRT. Within the building, excellent amenities await including an outdoor pool and sports court, fitness facility, party room and much more! (id:46441)
3855 Hessen Strasse
Wellesley, Ontario
Close your eyes and picture you and your family horseback riding on your very own 97 acre dream property located minutes from Waterloo, just outside the quaint village of St. Clements. Gaze at your stunning solid pine 3 bedroom 3 bathroom log home as you drive on the long winding driveway leading to a pristine 10 stall barn (currently made to 8), private riding arena and ample opportunity for outdoor boarding. The property features approximately 45 acres of open farmland with an additional 50 acres of forest comprised of mostly maple trees complete with beautiful walking or horseback riding trails. As soon as you step inside the home you immediately take notice of the gorgeous open concept living area boasting 25 ft ceilings and a floor to ceiling fireplace finished with stones from the original property. The bright and spacious eat in kitchen has been recently updated complete with stainless steel appliances and leathered granite countertops. Other features include a large main level primary bedroom complete with built-in storage, a large walk-in closet and a gorgeous 4-piece ensuite bathroom as well as a lower level in-law apartment with separate entrance and a geothermal heating and cooling system. Don’t miss the chance to make this absolutely stunning property your own! (id:46441)
150 Wilson Avenue
New Liskeard, Ontario
Freestanding retail asset fully leased to Peavey Mart with extra land for outdoor storage. 22,799 SF on 5.29 Acres. Property is managed and maintained by the Tenant. Over 90 stores across Canada from British Columbia to Nova Scotia. Building age 2008. Metal roof. (id:46441)
297 Oak Walk Drive Unit# 1307
Oakville, Ontario
Gorgeous 1 bedroom plus den on 22nd floor in the Heart of Uptown Core Oakville!! Unobstructed beautiful view with extended open balcony. Modern kitchen with stainless steel appliances. Functional layout with open concept floor plan. One parking and one locker. Convenient location just steps to transit (Go), Hwy 407 & Hwy 403, bank, retail stores like Walmart & Superstore, LCBO, Tim Hortons. Fabulous amenities including rooftop deck, state of the art Fitness Centre, Pilates Room & much more. (id:46441)
308 Lester Street Unit# 617
Waterloo, Ontario
Fantastic Condo located in the University district just a 5 minute walk to Laurier and UofWaterloo! 1 Bedroom & 1 Bathroom unit with an open concept layout. Kitchen has granite counter tops and appliances all included. The in-suite laundry with stackable Washer/Dryer is very convenient. The wood laminate flooring throughout is easy to maintain and keep clean. The spacious balcony has Western exposure that is great for relaxing with a great view from the 6th floor. Well run building with low condo fees. The building amenities include a Rooftop terrace, exercise room, a party room and bike storage. This property is near public transit, ION Light-Rail, bus routes, trendy cafes, restaurants, shopping centers, and entertainment! Perfect condo for your son or daughter who is attending University. (id:46441)
57 Glasgow Street
Kitchener, Ontario
A charming brick duplex awaits, featuring a total of 3 bedrooms and 2 baths in the upper unit, along with an additional 1 bedroom and 1 bathroom below. On the main floor, discover the comfort of 2 bedrooms, a spacious 4-piece bathroom, as well as a beautiful living and dining room area. The kitchen opens onto a spacious deck overlooking the expansive fenced yard. Upstairs, a loft bedroom adorned with hardwood floors and a convenient 2-piece ensuite awaits. For added convenience, a separate entrance leads to the fully finished second unit, offering 1 bedroom and a 3-piece bath. Recent upgrades, including a new furnace and roof installed in 2022, ensure peace of mind. With ample parking space for 4 cars in the driveway, convenience reigns supreme. Enjoy the proximity to Uptown Waterloo, Downtown Kitchener, the hospital, and Sun Life, all within walking distance. This property is zoned as part of the newly approved 'Growing Together' plan (zoning SGA-3), aligning with Kitchener’s efforts to increase density in the core. This new zoning is a green light for development opportunities on this property. There's ample space for an auxiliary dwelling unit at the rear or, a residential/commercial midrise in midtown - with no parking restrictions. (id:46441)
524 Fox Cove Place
Waterloo, Ontario
Prepare to be amazed by this meticulously updated and custom finished 5,500 square foot english style manor home situated on a beautifully landscaped mature lot on a quiet cul de sac. Thoughtfully laid out and finished with no expense sparred or item overlooked, this executive level home is awaiting its new owners to move in and enjoy. Upon entering the custom, rounded double door entry you are greeted by the bright open concept layout with high ceilings and unique open staircase. Conveniently located near the entry is a large office with built in cabinetry and offering views to the tree lined street. Wall to wall windows and doors line the back of the home allowing for plenty of light to the large great room with gas fireplace and built-in cabinets. The great room flows effortlessly to the kitchen that is sure to be a chefs delight offering custom cabinetry with built-in thermador appliances, a large island perfect for entertaining and stylish granite and backsplash detail. Located off the kitchen is a dinette area as well as a formal dining room that is ideal for hosting family get togethers. Upstairs is highlighted by a primary suite fit for a king and queen with a large bedroom, luxurious ensuite with custom double shower and deep stand alone soaker tub. The well laid out walk in closet offers ease of access to the 2nd floor laundry room. Also on the second floor are 2 additional bedrooms with a main bath and an additional huge 4th bedroom currently used as a family room with vaulted ceilings that's also perfect for a home gym, kids playroom or games room. Speaking of games room, the fully finished basement offers up a lovely entertaining space with wet bar, TV area and a variety of gaming possibilities. 2 more bedrooms and a full bath are also found on this level. The pool sized backyard is fully fenced and offers privacy from the large, mature trees. (id:46441)

