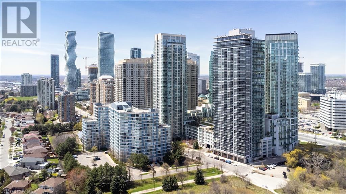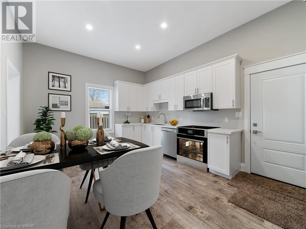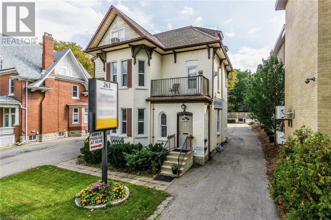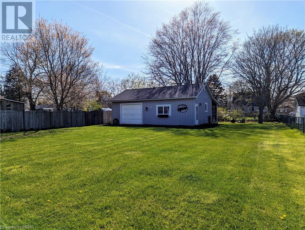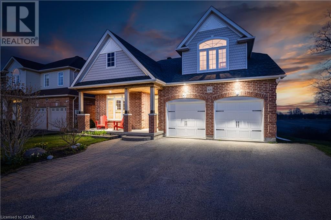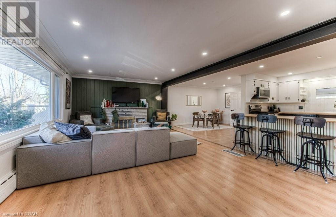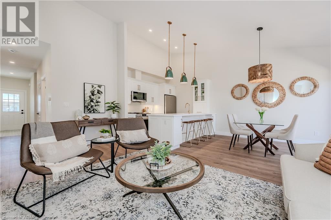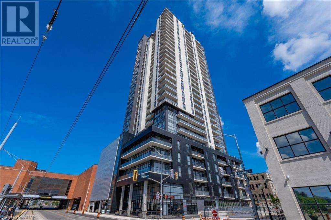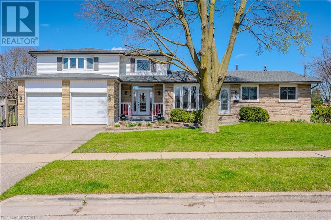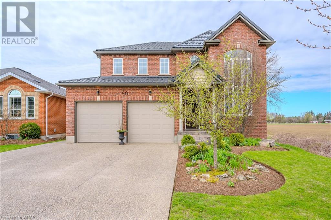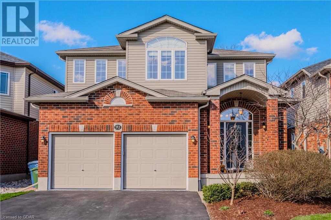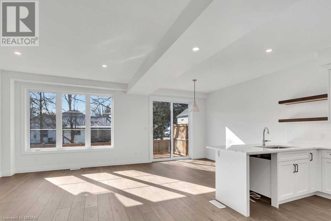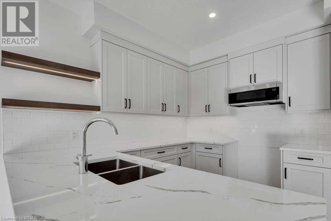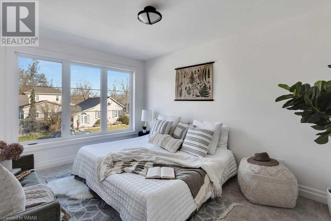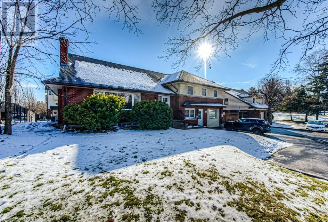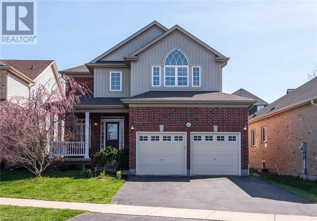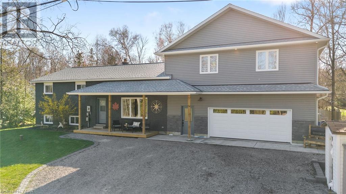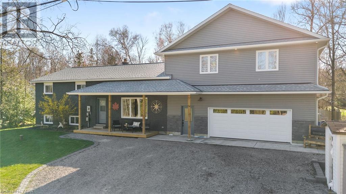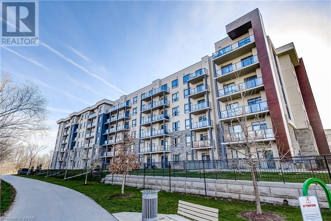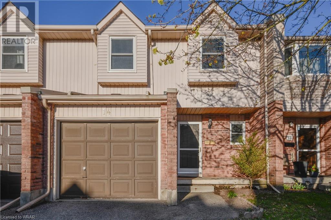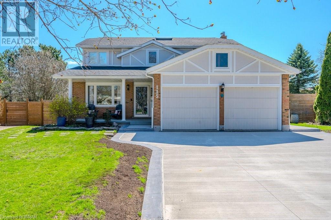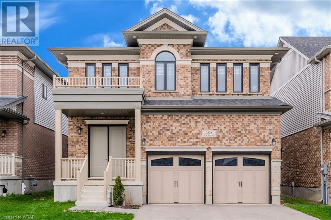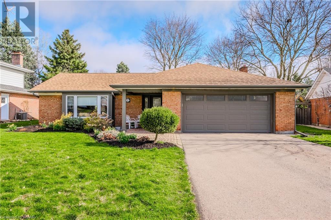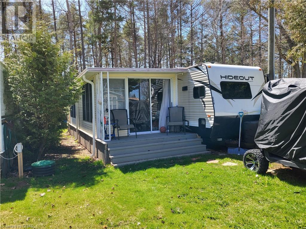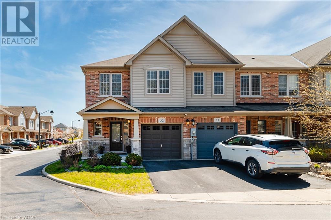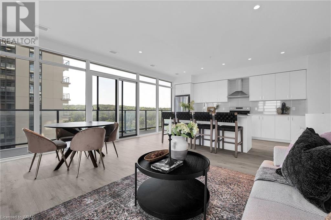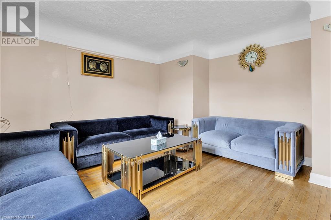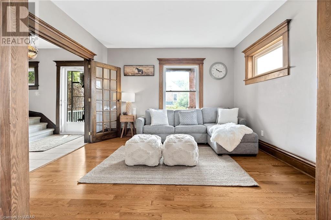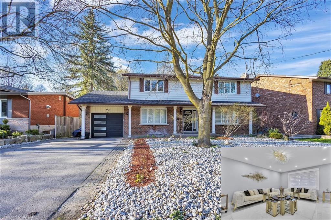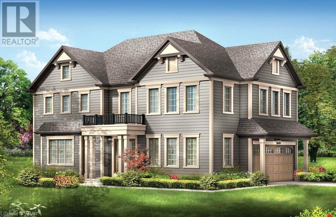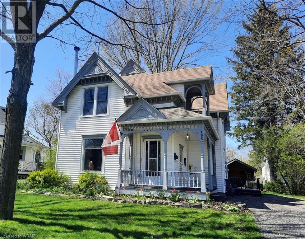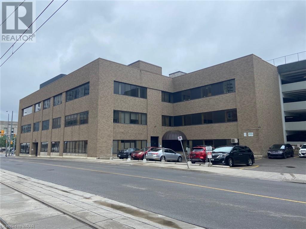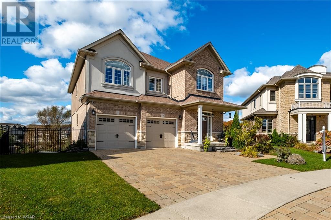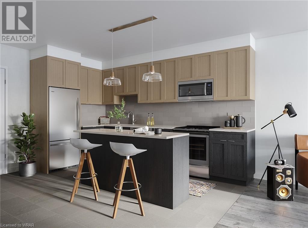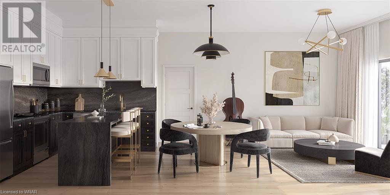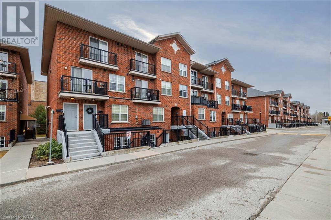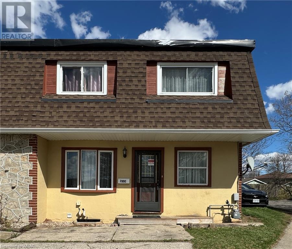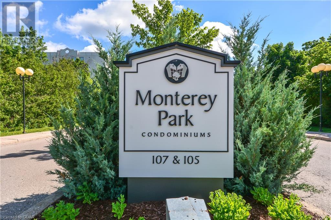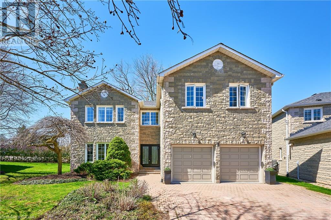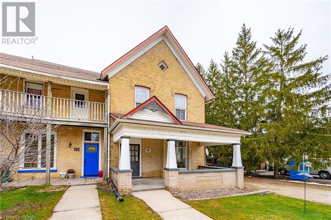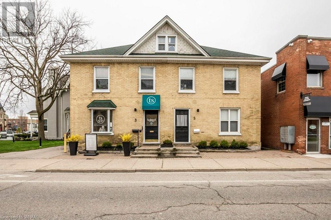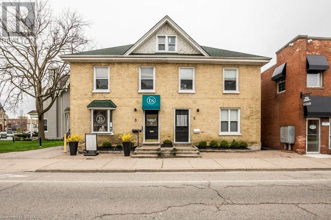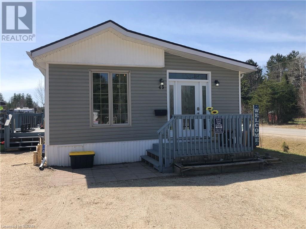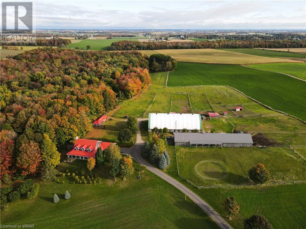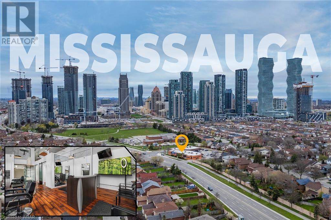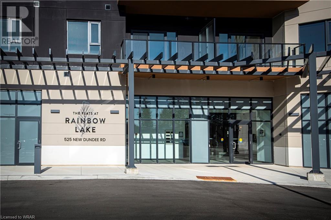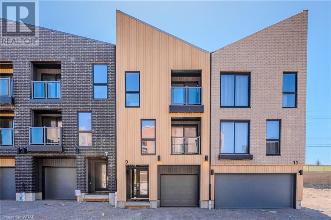
House2Home Realty | Keller Williams Golden Triangle Realty Inc.
Phone: (226) 989.2967
225 Webb Drive Unit# 3104
Mississauga, Ontario
Stunning Condo Near Square One, Mississauga! This CORNER UNIT is situated in a prime location where you'll enjoy easy access to shopping, dining, entertainment, and transit options. With highways and public transportation just minutes away, commuting is a breeze. Open Concept living Space with loads of natural light that includes stainless steel appliances and a brand New Microwave. This spacious 856 sq. ft condo offers 1 large bedroom plus den and 2 bathrooms. The Building amenities include: Indoor Pool, Roof Top, B B Q Area, State-Of-The Art Gym & 24 Hr Convenience Store.Don't miss out on this exceptional opportunity to live in luxury and style in the heart of Mississauga. Schedule your viewing today! (id:46441)
102 Park Avenue Unit# Unit #1
Brantford, Ontario
Immaculate Luxury Suite With 2 Generously Sized Bedrooms And 1.5 Bathrooms With Loads Of Upgrades For Lease. Ten Foot Ceilings Throughout, a Large Family Room, an Eat-In Kitchen, Private Parking, laundry, and a Basement for additional storage space. Brand New Stainless Steel Appliances, HRV Air Exchange Unit, Hot Water on Demand, And Furnace All 2021 High-Efficiency. All new windows, Roof, Kitchen, and Bathrooms. High-end SS Double Door Fridge, SS Electric Stove, SS B/I Dishwasher And Microwave. Close To All Amenities: Schools, Shopping, Restaurants, Parks, Trails, Transit, School Bus Route, Hyws, 1 Hr Away From Gta! (id:46441)
41 Milton Street
Port Burwell, Ontario
Explore the potential of 41 Milton Street in Port Burwell, affectionately known as the jewel of Lake Erie's north shore. This property is the perfect site for constructing your ideal cottage or permanent home in a vibrant community setting. The lot is advantageously located a short walk from essential amenities including an elementary school, the library, beautiful local beaches, and parks, as well as the bustling main street filled with shops and restaurants. For those who love nature and outdoor activities, marinas, hiking and biking trails, a historic lighthouse, and Port Burwell Provincial Park (Featuring one of Canada's best dog parks) are all close by. What sets this property apart is the inclusion of critical utilities like municipal water, sewer, gas, and hydro, streamlining the construction process. Additionally, it features an updated oversized vinyl-clad detached garage, complete with a large parking bay, 200AMP electrical service, water, a 3-piece bathroom, and plenty of insulated space, perfect for use as a workshop, studio, guest house, or additional storage. 2 new heating/cooling split systems along with appliances are included in the purchase price. Whether you're looking to build a place to get away from it all or a home to live in year-round, 41 Milton Street is ready for you. Explore the simple and enjoyable lifestyle that Port Burwell has to offer. (id:46441)
168 Parkinson Drive
Rockwood, Ontario
OPEN SPACES, INGROUND POOL, IN-LAW SUITE!! Welcome to your dream retreat in Rockwood, Ontario! Nestled on a serene dead-end street, this stunning bungaloft offers the perfect blend of luxury and comfort. Step into the main floor featuring a spacious primary bedroom boasting cork flooring and a modern 4-piece ensuite, while the open concept living room with a skylight and gas fireplace creates an inviting ambiance. The separate dining room exudes elegance with hardwood flooring and a coffered ceiling, perfect for hosting intimate gatherings. Need extra space? The main floor office easily converts into another bedroom. Entertain effortlessly in the large kitchen with vaulted ceilings, island, and an eating area overlooking the living room. Step outside to your private oasis - a raised deck with a spiral staircase leading to the patio and pool deck, all overlooking a picturesque farmer's field. Upstairs, discover two spacious bedrooms, a 4-piece bathroom, and a large family room with cork flooring. The basement boasts an in-law suite with a walk-out to the patio, complete with a bright kitchen, living room, office/hobby room, recreation room, and a large bedroom with a separate ensuite bath. Plus, enjoy sunny days by the inground pool, making every day feel like a vacation. Don't miss this opportunity to own your slice of paradise in Rockwood! (id:46441)
1085 Queens Boulevard Unit# 16a
Kitchener, Ontario
Welcome to your new home! This charming house boasts a host of updates, including a captivating feature wall with a wood-burning fireplace upstairs. The main floor master bedroom is spacious, and upstairs you'll enjoy Nest controlled temperature for comfort. Indulge your culinary desires in the newly-updated kitchen, complete with butcher-block countertop, chef-style faucet, and stainless-steel KitchenAid appliances. With bike lanes and bus stops at your doorstep, commuting is a breeze. Explore nearby Lakeside Park, Victoria Park, and Downtown Kitchener's vibrant scene. Don't miss out on this fantastic opportunity! (id:46441)
33 Old Country Drive Unit# 9
Kitchener, Ontario
Imagine this: the front door closes behind you, leaving the outside world behind. You're greeted by the warmth of a beautifully renovated home. You put the kettle on in your beautiful new kitchen, and with a steaming cup of tea in hand you’re lulled into serenity as you curl up by the cozy fireplace or enjoy the sunset on your expansive deck. This could be your new reality at this stunning, fully-renovated end-unit bungalow in Kitchener's desirable Country Hills. This meticulously crafted home offers a perfect blend of modern convenience and low-maintenance living. Step inside and discover gleaming new floors flowing seamlessly throughout the open-concept layout, where a sparkling new kitchen will inspire your culinary creativity. Entertain effortlessly in the spacious living area, with social seating at the large peninsula or for sit down dinners at the dining table. This exceptional home boasts two well-appointed bedrooms on the main floor, plus a tranquil lower-level retreat complete with a finished rec room, den, and a massive storage area – There is plenty of space for a man cave, hobby room, or guest retreat. Three sparkling new bathrooms provide ultimate convenience for you and your loved ones. Beyond your doorstep, a world of possibilities awaits. Country Hills offers a vibrant community feel with schools, extensive shopping centres, and a network of trails just steps away. Nature enthusiasts will delight in the creek-side trail and park abutting the complex, offering a peaceful escape in the heart of the city. This home is ideally situated for those who cherish a central location. Enjoy easy access to the 7/8 Expressway and Highway 401, making commutes a breeze. Whether you're a working professional, a couple approaching retirement, or a small family seeking a low-maintenance lifestyle, this exceptional home promises a perfect blend of comfort, convenience, and tranquility. Move-in ready and meticulously crafted. You won’t find another one like it! (id:46441)
60 Charles Street W Unit# 2904
Kitchener, Ontario
Fabulous 1 Bed, 1 bath unit in one of the PH floors exclusively designed by Scott Mcgillivray, at the very desirable Charlie West Building in Downtown Kitchener. This PH suite comes with many upgrades such as 10ft ceilings, sun reflective glass film, custom closet's cabinetry, composed material flooring on balcony, luxury vinyl plankl flooring, abundance of pot lights and much more. This unit comes with one owned parking space, and locker. Located within walking distance to many amenities such as the city hall, starbucks, restaurants, UW school of medicine, and public transportation including the lRT. (id:46441)
85 Spruce Street Unit# 205
Cambridge, Ontario
Welcome to Spruce Garden Lofts. This stunning 964 sq ft loft features industrial concrete floors, exposed brick, and 13 feet high ceilings with wooden beams, creating a charming blend of rustic and urban design. Enjoy ample natural light from oversized windows and entertain with ease in the spacious living and dining areas, complete with a large island and breakfast bar. This pet-friendly unit includes in-suite laundry, a dreamy walk-in closet in the primary bedroom, a private ensuite, and a guest powder room. Step out onto the enclosed balcony, perfect for sunset views and plant enthusiasts. With a storage locker, parking garage, and access to a party room and exercise room, this loft is ideally located near the green space of Soper Park and vibrant Downtown Galt. Rarely found on the market—book your showing today and experience exceptional loft living. (id:46441)
78 Ferndale Avenue
Guelph, Ontario
Welcome to this enchanting and unique home located in the desirable North end of Guelph, a treasure that has been cherished and meticulously maintained for over 34 years. As you step inside, you're greeted by an impressive living area with soaring vaulted ceilings, adding an air of grandeur and openness to the space. This property boasts a thoughtful addition that includes a luxurious primary suite, elevating the comfort of the home. This home is a rare find and perfectly adaptable to any stage of life, featuring four spacious bedrooms and a flexible layout that could easily be converted into two separate units, each with its own basement—ideal for extra income or accommodating extended family. With an attached garage with a unique underground area perfect for a workshop or additional storage, catering to all your practical needs. As you approach the property, a sense of tranquility envelops you, making it feel like a true sanctuary. The property also includes a fabulous side yard, an oasis where you can unwind and enjoy the serene outdoors. And, with Guelph Lake just a short drive away, you have the added benefit of easy access to scenic trails, water activities, and relaxing beach days, enhancing your living experience. This home not only offers endless possibilities but also ensures a peaceful, yet vibrant lifestyle, making it an exceptional opportunity. (id:46441)
20 Charles Young Avenue
New Hamburg, Ontario
Absolutely Stunning! Do not miss your opportunity to own this original owner home being offered for sale for the first time. From the moment you arrive the level of pride in ownership is evident. As you pull into the driveway, notice the gorgeous mature landscaping, the metal roof and beautiful aggregate concrete drive. Once you enter the home you will see the sun filled 2 story entry/ living room spaces and beautiful oak staircase. This spacious home with 9 foot main floor ceilings and over 3500 sq ft living space offers a gorgeous separate dining room, family room with gas fireplace and spacious kitchen. The kitchen with granite countertops, stunning island, and ample cabinetry overlooks the breathtaking yard complete with concrete patio, extensive landscaping and no back yard neighbours. Upstairs you will find a large primary bedroom with 5pc ensuite. The additional 2 bedrooms share a conveniently located 4pc ensuite. The oversized laundry room is also located on the upper floor. If you still need more space for family or entertaining, the fully finished lower level provides a 4th bedroom/ office, very large yet cozy rec room and another 3pc bath. The staircase from the lower level up to the garage makes it a great opportunity offering in law suite capabilities. This property is sure to impress! (id:46441)
91 Norton Drive
Guelph, Ontario
Welcome to your charming 4-bedroom home, nestled in a family-friendly neighborhood that's perfect for creating lifelong memories! This inviting residence features airy 9 ft ceilings and exudes a warm, comfortable ambiance throughout. Enjoy preparing meals in the gorgeous eat-in kitchen, complete with a large center island, sink, and bar seating for gatherings. Relax in the bright and cozy family room, where hand-scraped oak floors, large windows, and a stone feature wall with a built-in gas fireplace set the perfect atmosphere for family time. Retreat to the spacious primary bedroom offering a walk-in closet, expansive windows, and a private en suite for your ultimate comfort. Two additional generously sized bedrooms on the second floor ensure ample space for everyone. Benefit from the convenience of a roomy laundry area and a home that is finished beautifully from top to bottom—ready for you to move in without lifting a finger. Step outside to a delightful backyard with a massive deck, ideal for entertaining and enjoying the serene views of mature trees and picturesque farmland. Located just moments from Severn Drive Park and within walking distance to top-rated schools, this home is ideally positioned for family life. Plus, with Guelph Lake just a short 5-minute drive away, your family will love the easy access to beautiful trails and beach fun. This warm, welcoming home is waiting to be yours! (id:46441)
3d Balsam Street
Innerkip, Ontario
PUBLIC OPEN HOUSES EVERY SATURDAY & SUNDAY 2:00PM-4:00PM. Welcome to the Village Towns on Balsam- where spacious living meets modern convenience! Offering the perfect blend of comfort and style in a freehold townhome. No condo fees! Step inside to the main floor and be greeted by 9' ceilings, an open concept kitchen, dining, and great room, along with sleek laminate flooring. White subway tiled backsplash is included in the kitchen! Need to freshen up? Enjoy the convenience of a 2-piece powder room on the main floor. Upstairs you'll find 3 total bedrooms, a 4-piece bath, and a handy laundry room. The primary bedroom boasts ample space, complete with a large walk-in closet for all your storage needs. And don't forget the luxurious 5-piece ensuite featuring a stunning glass & tile shower. But that's not all - we've thought of everything for you! Your new home includes a pressure treated deck for outdoor relaxation, A/C to keep you cool during hot summer days, and a finished asphalt driveway for easy parking. Plus, we've got you covered with hard surface countertops included throughout. Located minutes to Woodstock, as well as easy access to the 401 & 403 for commuters. Close proximity to Toyota, community center, golf course, restaurants, schools, churches, parks and trails. New build property taxes to be assessed. (id:46441)
3c Balsam Street
Innerkip, Ontario
PUBLIC OPEN HOUSES EVERY SATURDAY & SUNDAY 2:00PM-4:00PM. Welcome to the Village Towns on Balsam- where spacious living meets modern convenience! Offering the perfect blend of comfort and style in a freehold townhome. No condo fees! Step inside to the main floor and be greeted by 9' ceilings, an open concept kitchen, dining, and great room, along with sleek laminate flooring. White subway tiled backsplash is included in the kitchen! Need to freshen up? Enjoy the convenience of a 2-piece powder room on the main floor. Upstairs you'll find 3 total bedrooms, a 4-piece bath, and a handy laundry room. The primary bedroom boasts ample space, complete with a large walk-in closet for all your storage needs. And don't forget the luxurious 5-piece ensuite featuring a stunning glass & tile shower. But that's not all - we've thought of everything for you! Your new home includes a pressure treated deck for outdoor relaxation, A/C to keep you cool during hot summer days, and a finished asphalt driveway for easy parking. Plus, we've got you covered with hard surface countertops included throughout. Located minutes to Woodstock, as well as easy access to the 401 & 403 for commuters. Close proximity to Toyota, community center, golf course, restaurants, schools, churches, parks and trails. New build property taxes to be assessed. (id:46441)
3b Balsam Street
Innerkip, Ontario
PUBLIC OPEN HOUSES EVERY SATURDAY & SUNDAY 2:00PM-4:00PM. Welcome to the Village Towns on Balsam- where spacious living meets modern convenience! Offering the perfect blend of comfort and style in a freehold townhome. No condo fees! Step inside to the main floor and be greeted by 9' ceilings, an open concept kitchen, dining, and great room, along with sleek laminate flooring. White subway tiled backsplash is included in the kitchen! Need to freshen up? Enjoy the convenience of a 2-piece powder room on the main floor. Upstairs you'll find 3 total bedrooms, a 4-piece bath, and a handy laundry room. The primary bedroom boasts ample space, complete with a large walk-in closet for all your storage needs. And don't forget the luxurious 5-piece ensuite featuring a stunning glass & tile shower. But that's not all - we've thought of everything for you! Your new home includes a pressure treated deck for outdoor relaxation, A/C to keep you cool during hot summer days, and a finished asphalt driveway for easy parking. Plus, we've got you covered with hard surface countertops included throughout. Located minutes to Woodstock, as well as easy access to the 401 & 403 for commuters. Close proximity to Toyota, community center, golf course, restaurants, schools, churches, parks and trails. New build property taxes to be assessed. (id:46441)
1085 Queens Boulevard Unit# 16b
Kitchener, Ontario
Step into your new home! This delightful unit offers three cozy bedrooms and a luxurious full bathroom. Conveniently located right outside your door are bike lanes and a bus stop, making your daily commute effortless. Revel in the convenience of having your own meter and designated parking spot. Embrace the opportunity to discover the wonders of Lakeside Park, Victoria Park, and the dynamic energy of Downtown Kitchener, all just moments away. Don't miss out—schedule your showing today and experience the charm of this exquisite home. (id:46441)
462 Robert Ferrie Drive
Kitchener, Ontario
Welcome to 462 Robert Ferrie Dr. This stunning residence boasts 4 bedrooms and 2.5 bathrooms, nestled in the heart of the highly sought-after Doon South community. Positioned facing a park and enjoying a comfortable distance from the rear neighbor, it ensures maximum privacy. Upon entering, you're greeted by a spacious open foyer leading to the carpet-free main floor, adorned with 9-foot ceilings. Here, you'll find a bright living room, a formal dining area, a family room and a well-appointed kitchen complete with a sizable island featuring new quartz countertops complete with a breakfast area. The second level reveals four bedrooms and two bathrooms, with the master bedroom serving as a true retreat, offering a generously sized walk-in closet and an ensuite bathroom featuring a corner tub. The remaining bedrooms are equally spacious and enjoy ample natural light streaming through expansive windows. Conveniently located near the 401, Conestoga College and many more. (id:46441)
2648 Wilson Place
Innisfil, Ontario
Welcome to this stunning legal duplex nestled on .45 acres of land in picturesque Innisfil! Boasting an ideal setup for a mortgage helper, multi-generational living, or savvy investment opportunity, this home is truly exceptional. With over $340k in renovations and additions, including the second unit and a drive-thru garage, every detail has been carefully considered. The main unit features 2+3 bedrooms and 3 baths, adorned with custom cabinetry throughout the kitchens and bathrooms. As you step inside, you're greeted by a cozy living room with a fireplace, flowing seamlessly into the well-appointed kitchen and dining area. The spacious primary bedroom offers a serene retreat complete with a walk-in closet, ensuite, and private access to a deck overlooking the backyard oasis. Downstairs, discover three additional bedrooms and another bathroom, providing ample space for family or guests. The second unit offers a private entrance to a one-bedroom, one-bathroom suite, featuring two walkouts to a private deck, a luxurious wet shower with a huge bath, and a large kitchen with a massive island, perfect for entertaining. Plus, enjoy the convenience of in-suite laundry. No detail has been overlooked in this home's updates, including windows, doors, A/C (2020) as well as a new roof and siding in (2022). With its impeccable craftsmanship and unparalleled amenities, this one-of-a-kind residence is sure to impress. (id:46441)
2648 Wilson Place
Innisfil, Ontario
Welcome to this stunning legal duplex nestled on .45 acres of land in picturesque Innisfil! Boasting an ideal setup for a mortgage helper, multi-generational living, or savvy investment opportunity, this home is truly exceptional. With over $340k in renovations and additions, including the second unit and a drive-thru garage, every detail has been carefully considered. The main unit features 2+3 bedrooms and 3 baths, adorned with custom cabinetry throughout the kitchens and bathrooms. As you step inside, you're greeted by a cozy living room with a fireplace, flowing seamlessly into the well-appointed kitchen and dining area. The spacious primary bedroom offers a serene retreat complete with a walk-in closet, ensuite, and private access to a deck overlooking the backyard oasis. Downstairs, discover three additional bedrooms and another bathroom, providing ample space for family or guests. The second unit offers a private entrance to a one-bedroom, one-bathroom suite, featuring two walkouts to a private deck, a luxurious wet shower with a huge bath, and a large kitchen with a massive island, perfect for entertaining. Plus, enjoy the convenience of in-suite laundry. No detail has been overlooked in this home's updates, including windows, doors, A/C (2020) as well as a new roof and siding in (2022). With its impeccable craftsmanship and unparalleled amenities, this one-of-a-kind residence is sure to impress. (id:46441)
125 Shoreview Place Unit# 629
Stoney Creek, Ontario
Experience elevated penthouse living with stunning lake views in this meticulously maintained one-bedroom plus den unit. Situated conveniently near the new GO Station, QEW, and Linc highway, this home is a commuter's dream. Enjoy breathtaking sunrise and sunset vistas directly from your own balcony and through the dramatic floor-to-ceiling bedroom windows. This nearly new unit has been lightly lived in and features no history of pets, offering a clean and pristine environment. Freshly painted walls and high 10-foot ceilings enhance the spacious feel, while abundant natural light highlights the sleek quartz countertops found in both the kitchen and bathroom. The kitchen boasts generous cupboard and counter space, perfect for culinary exploration. Included are six modern appliances: stainless steel fridge, stove, built-in dishwasher, microwave above the stove, and a stackable washer and dryer, ensuring all your needs are met from the moment you move in. For convenience and security, the unit comes with an owned underground parking space and an owned storage locker located on the same floor as the unit. Condo amenities include air conditioning and heat covered by the condo fees, a party room, a gym, and a rooftop terrace for leisure and social gatherings. This home is truly turnkey, with nothing left to do but move in and start enjoying prestigious lakeside living at its best. (id:46441)
133 Sekura Crescent Unit# 14
Cambridge, Ontario
FRESHLY PAINTED BY A PROFESSIONAL! Introducing an exquisite find in North Galt! This townhouse boasts 3+1 bedrooms and 2 bathrooms, showcasing a new kitchen with quartz countertops, overlooking a serene greenspace. Brand new A/C unit, Luxury Vinyl flooring throughout the main floor, and convenient access to the garage from inside. Retreat to the expansive master bedroom and two additional spacious bedrooms, accompanied by a recently updated bathroom. Enhanced with replaced windows and a generously-sized laundry room featuring a bathroom rough-in. this home is thoughtfully designed for your comfort. Book your showing today! (id:46441)
115 Glenecho Court
Waterloo, Ontario
This charming 2-storey, 4-bedroom home is nestled in a quiet court location in Waterloo, offering a serene and private setting. The property features a fabulous outdoor room with a large 3rd of an acre landscaped lot, complete with an inviting inground heated solar saltwater pool, spacious deck with gazebos, additional storage sheds, water feature ponds, and a rear yard office or studio. This outdoor space is perfect for entertaining guests or simply relaxing in the tranquility of nature with family. Parking is ample with space for 6 vehicles on a new concrete driveway, providing convenience for homeowners and visiting guests alike. The LEGAL DUPLEX includes an additional 1100 sq ft 2 bedroom suite with a private entrance and yard, making it an ideal setup for in-laws, adult children, or generating additional income through rental opportunities. The property's proximity to shopping amenities and highway ensures easy commuting and access to everyday conveniences. This home offers a wonderful blend of comfort, functionality, and outdoor enjoyment, making it a desirable residence for those seeking a peaceful yet well-connected lifestyle. (id:46441)
55 Spachman Street Street
Kitchener, Ontario
Dare to be impressed in The “Rahi” Model boasting over 3400sqft of finished living space w/a 3 bed + 2 bed, 3 1/2 bath floor plan w/upper family room and a host of premium features. IMPRESSIVE 8 FOOT TALL FRONT ENTRY DOOR, setting the tone for the lavish interiors that await. The designer kitchen is adorned with upgraded Heirloom-style maple cabinetry, soft-close cabinets, and a QUARTZ COUNTERTOP & BACKSPLASH THAT EXUDE SOPHISTICATION. Enhancing its allure is the island w/upgraded corner posts, a wine fridge, gas stove with an upgraded stainless chimney hood fan, and in-floor heating. A 6 ft patio door featuring a transom window above, inviting natural light and seamless indoor-outdoor living. Gather around the NAPOLEON GAS FIREPLACE IN THE GREAT ROOM, illuminated by pot lights strategically added for ambiance. The opulence extends to every bathroom, where UPGRADED QUARTZ COUNTERTOPS AND MAPLE SHAKER CABINETS create a spa-like atmosphere. Revel in the luxury of a 10 ft main floor ceiling height, 12x24 CERAMIC TILE FLOORING in the foyer, kitchen, and bathrooms, alongside maple hardwood flooring in the Great room, dining room, family room, and upper hallway. Ascend the MAPLE HARDWOOD STEPS ADORNED WITH BLACK WROUGHT IRON SPINDLES, leading to an upper family room for additional relaxation and leisure. Retreat to the generously sized primary bedroom which features a walk-in closet. The master ensuite, a sanctuary featuring DOUBLE VESSEL SINKS, A FREESTANDING TUB, AND A GLASS-ENCLOSED SHOWER with a rain shower head, EPITOMIZING INDULGENCE AND STYLE. Professionally finished by the builder, the basement offers additional living space with a 9 ft ceiling, two bedrooms, and a 3 pc bathroom, illuminated by two Egress windows that flood the space with natural light. Outside, unwind in the fully fenced backyard, complete with a retractable awning and deck, perfect for dining and entertaining. Don't miss the opportunity to make this exquisite residence yours. (id:46441)
8 Croyden Place
Waterloo, Ontario
Situated on a quiet court in one of Waterloo's most sought after neighbourhoods, this stunning 2,195 SF side split is ready to welcome you home. 8 Croyden Place extends an inviting first impression with mature trees, an oversized driveway, and covered front entrance. Step inside to an incredibly bright main floor with cathedral ceilings, hardwood flooring, and upgraded lighting. This space allows seamless transitions between relaxing, dining, and hosting in your beautifully updated kitchen. The classic white kitchen features an impressive amount of soft close cabinetry, subway tile backsplash, stainless appliances, quartz counters, and direct access to your rear yard. Extend your main floor living space outdoors with a durable newly constructed composite deck, pergola, and fantastic sized backyard. Back indoors, the second floor offers three good sized bedrooms, each carpet free, with plenty of closet storage. You will also be delighted to find a gorgeous primary bathroom on this floor with a sizeable glass walk-in shower, built-in cabinetry, and heated tile flooring. The lower level boasts additional living space with a spacious rec room complete with custom built-in cabinetry (perfect for media equipment and family games), a floor to ceiling stone feature wall surrounding a stylish gas fireplace, large windows, and a fully updated 3 piece bathroom. Ideally located, 8 Croyden Place is mere minutes away from highway access, shopping, groceries, banks, restaurants, schools, parks and more.Book your private showing today and for more information please download the sales brochure. (id:46441)
606 Oak Crescent
Fergus, Ontario
Escape to the beauty of nature with this inviting seasonal trailer nestled within Maple Leaf Acres park setting. Offering the perfect blend of comfort and outdoor enjoyment, this retreat features a spacious family room, two bedrooms, and a newly installed gazebo for endless relaxation and entertainment. Discover outdoor bliss in your own backyard, perfect for enjoying the fresh air and beautiful surroundings. Whether hosting gatherings, dining al fresco, or simply lounging in the shade, the gazebo enhances your outdoor living experience. Take the path down to Belwood lake right from your back yard. Take a swim, go fishing or take a boat ride on the lake. Maple Leaf Acres also has an indoor salt water pool, an outdoor pool, playground and a snack bar (id:46441)
45 Royal Winter Drive Unit# 32
Binbrook, Ontario
Nestled in the tranquil community of Binbrook at 45 Royal Winter Drive Unit #32, this end-unit townhouse boasts a stunning, sun-filled interior with three bedrooms and three bathrooms. The open concept layout features a spacious foyer leading to the family room, kitchen, and dining area, ideal for gatherings. Step outside to enjoy the beautiful backyard retreat. The master bedroom impresses with a large walk-in closet and ensuite, while the second and third bedrooms offer ample space. Recently finished, the basement adds to the home's appeal, providing additional entertainment space for the family. Conveniently located just minutes away from schools, shopping, dining, parks, and more, this home is a true gem not to be missed! (id:46441)
50 Grand Avenue S Unit# 1702
Cambridge, Ontario
2 BED, 2 BATH CONDO UNIT AVAILABLE IN THE HIGHLY SOUGHT-AFTER GASLIGHT DISTRICT! This brand-new 1126 sqft residence is nestled in the heart of Cambridge's emerging dining, entertainment, and cultural hub, promising a lifestyle of unparalleled convenience and modern luxury. As you step into this thoughtfully designed unit, you'll be greeted by generous 9-foot ceilings and an open-concept kitchen and dining area equipped with top-of-the-line appliances. Large windows allow natural light to flood the space, bathing the interior in warmth and inviting ambiance. In-suite laundry adds a practical touch, and premium finishes grace every corner of the unit. The open balcony (accessible from both kitchen and one of the bedrooms) is not only spacious but also offers breathtaking panoramic views of the city. For your convenience, this unit comes with an included underground parking spot, providing secure and easy access to your vehicle. Additionally, you'll enjoy exclusive access to the new Gaslight Condos amenities, including an exercise room, games room, study/library, and an expansive outdoor terrace with pergolas, fire pits, and BBQ areas overlooking Gaslight Square. Book your showing today and explore the potential of this beautiful living space. Don't miss this exceptional opportunity to live in one of Cambridge's most vibrant and desirable locations. (id:46441)
112 Kehl Street
Kitchener, Ontario
Attention investors, developers, First Time Home Buyer*** R2B Zoning allows severance the lot into 2 semi-detached***Detached Bungalow Located in the heart of Kitchener on a very deep lot about 55 X 152 feet***Upstairs it has a large eat-in kitchen and living room that features hardwood flooring, bay window, 2 spacious & bright bedrooms. Downstairs you will find a carpeted family recreation room and the laundry space & Separate entrance*** a large utility room that could be convert to bathroom, or another bedroom***Detached large 1.5 garage***Close to all major amenties Meinzinger park, Reputable Queen Elizabeth School, Major highways, restaurants, LRT with all urban convenience (id:46441)
318 Church Street S
Cambridge, Ontario
Discover the perfect blend of vintage charm and modern updates in this beautifully preserved period home, ideally situated near the heart of downtown. The house boasts newly installed shingles, original doors, trim, and rich wood flooring. The attic has been recently transformed into a versatile space that can serve as a family room, home office, or luxurious master bedroom. Enjoy outdoor living with a spacious front porch and a second-floor balcony—ideal for hosting gatherings or simply relaxing. This home offers more than four bedrooms, featuring a basement equipped with a bedroom, three-piece bathroom, and laundry area that could potentially be converted into an in-law suite. Move-in ready, this home retains its historical allure while offering ample opportunity for adding your personal touches. The enclosed backyard includes a large deck and a hobby shed that can function as a workshop or additional storage space. Conveniently located near Highway 401, downtown amenities, and bus routes, this home is perfect for anyone eager to be close to the excitement of city life. Contact us today to schedule a viewing and see how this home blends historical elegance with contemporary living (id:46441)
92 Mayfield Avenue
Waterloo, Ontario
AN ABSOLUTE SHOW STOPPER! Welcome Home to this newly remodeled DETACHED home in the heart of the Lincoln Heights community in Waterloo. This home features around 4000 square feet of livable area & offers perfect blend of Luxury & Practicality! On the main level you will find amazing Family area, Dining & Living space & huge Kitchen. Upstairs you will see great sized 4 bedrooms, newly built washroom, AMAZING sized Master bedroom with Luxurious En- Suite Bathroom. There are lots of upgrades that are recently done Floor (2022) , Kitchen(2022) with Quartz countertop, Ceramic Backsplash, High End Appliances and amazing, washroom (2024), Roof (2022), A/C & Furnace (2023) and recently finished Basement with huge Rec. rooms and new Washroom. You will definitely love this great sized Lot and great space at the backyard. This place is just minutes away to Lincon Heights public school, Shopping, University Of Waterloo, Parks and much more! Priced to move you (id:46441)
65 Tilbury Street
Breslau, Ontario
AMAZING!! Stunning Corner lot detached house with 4 bedrooms and 3 washrooms offers plenty of space and privacy. Separate living, dining, and family rooms provide versatility for different activities and gatherings. Features like Very Bright, Lots of upgraded windows, 9-foot ceiling on the main floor, modern glass standing shower, and upgraded kitchen cabinets add luxury and functionality to the home. With amenities like the second-floor laundry room and ample storage space, it's designed for convenience and comfort. Huge Backyard for summer activities, Unspoiled basement to design on your personal choice The prime location in a growing community, close to universities, schools, shopping centers, parks, highways, the Waterloo Airport & Toyota Motor Canada, adds significant value. It seems like an ideal family home with everything one could need nearby and much more!! B/I Dishwasher, Range Hood, Refrigerator, Stove, Washer, Dryer (id:46441)
195 Main Street
West Lorne, Ontario
For more info on this property, please click the Brochure button below. Well maintained, 1.5 storey, century home in the quiet village of West Lorne in the county of West Elgin. This 2 bedroom home offers approximately 1600 sq feet of adaptable space with most of its original Victorian trim and gingerbread intact. The covered front porch, a romantic balcony off on the second floor and the maple-shaded rear yard with fire pit invite family and friends to stay a while. Wood floors, wood stove and original stained glass enhance the spacious main floor living/dining area. A bright kitchen, main floor laundry with 2-piece bathroom and large mudroom complete the picture. Upstairs, a large family bathroom, two bedrooms, den and storage room offer flexibility for the future. Municipal utilities, forced air gas heating and gas water heater (rented). Updated wiring, windows, and attic and crawlspace insulation. Within walking distance of many amenities including Foodland with LCBO and Beer Store, community centre, library, medical centre, dentist, auto repair and gas stations, hockey rink/park, and local restaurants. Quick and easy access to the 401 places you within a 35 minute drive to London and Chatham. A short 10 minute drive has you on the beach at Port Glasgow with its restaurant, boating and fishing. (id:46441)
7 Duke Street W Unit# 203
Kitchener, Ontario
Office space located one block from the courthouse in Downtown Kitchener. This nicely finished second level unit features a reception/office area, 3 private offices and a lunch room with kitchenette. Building is located close to many amenities including food and entertainment. Property is directly adjacent to the city parking garage and on the LRT route. (id:46441)
526 Walking Fern Court
Waterloo, Ontario
Everybody in the pool! Surrounded by protected greenspace with beautiful walking trails, and still within a 10 minute drive to University of Waterloo, Costco, and other amenities; its no wonder Vista hills has become one of Waterloo’s most sought after places to live. With over 4500 square feet of quality finished space on three levels, 526 Walking Fern Court is located on a large pie shaped lot, measuring over 1/3 of an acre and it has a stunning greenspace view which is beautifully showcased through the large windows of the two story family room. This, coupled with the built in feature wall and gas fireplace make for a beautiful setting. The main floor design prioritizes capacity, making the layout versatile. A dinette separates the family room from the eat in kitchen, a butler pantry separates the kitchen from the dining room; the space works very well with both large groups and small. The durable LVP flooring compliments the two tone kitchen cabinetry and gleaming countertops. A classy oak staircase leads to the top floor. The primary bedroom and 5-piece ensuite are located at the back of the home, also enjoying that greenspace view. Two bedrooms share a 4-piece jack and jill, with a fourth bedroom having its own 3 piece ensuite; a convenient reading nook sits between the two front facing bedrooms. The mudroom laundry separates the main floor from the finished walkout basement where you have a wide-open space for recreation. The fifth bedroom and additional 3-piece bathroom are also at this basement level with sliding door access to the backyard patio. The improvements to the backyard make this home an absolute win; oversized deck with covered sitting area, privacy wall, and stairs to ground level where you can enjoy the heated saltwater pool and professionally landscaped backyard oasis. All the work is complete for you to just move in an just enjoy! (id:46441)
93 Arthur Street S Unit# 506
Guelph, Ontario
Welcome to The Anthem! A beautiful new-build condo at The Metalworks, located in the heart of Downtown Guelph! This spacious 2 bedroom, 2 bathroom condo features a gorgeous kitchen with all stainless-steel appliances, an island with a breakfast bar, plenty of cabinet space and a beautiful backsplash. Plus, a cozy living room perfect for movie or game nights with friends with sliding glass doors that lead to your private balcony where you can indulge in breathtaking views of the Speed River and the downtown skyline. The primary retreat features a large walk-in closet for all your storage needs and a 4 piece ensuite. The suite is complete with an additional bedroom, beautiful 4-piece bathroom, in-suite laundry and underground parking available for purchase. You will also love the exclusive building amenities with luxurious designs including a piano lounge, fitness club & cycle room, co-work studio, guest suite, social club, outdoor terrace, sunrise deck and pet spa. The Anthem is perfect for those who love a mix between city and nature with gorgeous trails along the river and a 5-minute walk to the downtown core offering an array of fantastic restaurants, boutique stores, bakeries, vibrant nightlife & much more. With the GO Train within walking distance, you can commute effortlessly adding a seamless blend of convenience and luxury. At The Anthem you can truly experience the best of what Guelph has to offer! Limited number of units available (1 bedroom, 1 bedroom + den, 2 bedroom and 2 bedrooms + den). Call today for more information! (id:46441)
93 Arthur Street S Unit# 1308
Guelph, Ontario
Welcome to The Anthem! A beautiful new-build condo at The Metalworks filled with luxurious condos, located in the heart of Downtown Guelph! This spacious 2 bedroom + DEN, 2 bathroom condo features a gorgeous kitchen with all stainless-steel appliances, an island with quartz countertops and waterfall edge, plenty of cabinet space and a beautiful backsplash. The cozy living room is perfect for movie or game nights with friends with sliding glass doors that lead to your private balcony where you can indulge in breathtaking views of Speed River and the downtown skyline. The primary retreat features a large walk-in closet for all of your storage needs and a 5 piece ensuite with a double vanity and walk-in shower. The unit is complete with an additional bedroom that also features a walk-in closet and sliding glass doors that lead to the balcony, a beautiful 4 piece bathroom, in-suite laundry and underground parking available for purchase. You will also love the exclusive building amenities with luxurious designs including; a fitness club & cycle room, social club & bar, work studio, terrace with fire pits, piano lounge, sunrise deck and pet spa. The Anthem is perfect for those who love a mix between city and nature with gorgeous trails along the river and a5 minute walk to the downtown core offering an array of fantastic restaurants, boutique stores, bakeries, vibrant nightlife & much more. With the GO Train within walking distance, you can commute effortlessly adding a seamless blend of convenience and luxury. At The Anthem you can truly experience the best of what Guelph has to offer! Limited number of units available (1 bedroom, 1+den, 2 bedroom, 2+den), get in before they are all gone and call today for more information! (id:46441)
35 Strangford Lane Unit# 105
Toronto, Ontario
Beautiful Recently Renovated 1200 square feet 2-Bedroom + 2 Full Bathroom Stacked Condo Townhouse In The City, Featuring Open Concept Living And Dining Space, Two Terraces, Ensuite Laundry, Hardwood Floors, Well-Appointed Kitchen Complete With Breakfast Bar and Granite Countertops, Great for a Family or as an Investment. Ready to Move In. The furnace & water tank are looked after by the management company and included in the fees. Parking is included. Great townhouse in a great neighbourhood. Close To Ttc, DVP, Shops, Restaurants And Amenities, A Must See!!! (id:46441)
799 Patterson Place Unit# C
Cambridge, Ontario
Check out this affordable, FREEHOLD town townhouse. NO condo fees, NO condo rules. This home is carpet free, has gas forced air heating and stainless steel appliances. The basement has a lot of potential with room for a recreation room or office and there is a partially finished 2 piece bathroom. Yard has a short fence on 2 sides with room to extend the driveway (if you want a 2nd parking spot). Convenienty situated on the end of a court, yet very handy to schools, shopping, parks, transit and quick and easy access to Hwy 401. Excellent property for an investor or a first time buyer. A great home to make it your own. Offers anytime (Not holding off offers). (id:46441)
107 Bagot St Street Unit# 608
Guelph, Ontario
Welcome to Monterey Park Condiminiums. Unit 608 - 107 Bagot St. Is offering this bright, 2-bedroom unit that is located on the top floor with an amazing view. The kitchen has plenty of space and a separate Dining/living room is great place for entertaining. Off the Living room is the balcony where you will spend plenty of time overlooking the city. The bedrooms are a favorable size and there is lots of storage. With in-suite laundry, 2 parking spaces, owned locker and much more, you couldn’t get a better place to call home for the price. Located 5 minutes from Downtown Guelph and the Hanlon expressway this is the perfect location. (id:46441)
25 Manor Park Crescent Unit# 7
Guelph, Ontario
Discover the charm and elegance of this stunning home in Manor Park, a place where craftsmanship and attention to detail have been celebrated since 1857. Situated in a prestigious enclave of limestone residences, surrounding the original postmaster of Guelph’s residence this home offers nearly 2,600 square feet of beautifully designed living space. Each of the three bedrooms features an en-suite, with the primary bathroom freshly renovated for added comfort and style. Step inside and explore a host of exquisite features, including multiple sun-lit spacious living areas perfect for both relaxing and entertaining. The beautifully updated kitchen is sure to delight any chef, and the pristine stone exteriors, well-kept lawns, and vibrant gardens provide a picturesque setting that feels lifted right out of a magazine. Enjoy the peacefulness of your own backyard from the brand new glass and western red cedar deck, or take a leisurely stroll on the many trails along the river that lead to morning coffee shops and downtown for an evening dinner. Living in Manor Park means enjoying all the perks of condominium living without any of the maintenance worries. From the roofing to the landscaping, every detail is taken care of, freeing up your time for enjoying activities like tennis on the private court or a serene evening downtown. Being a part of this beloved community, you’ll see why these homes are so highly prized. Schedule your tour today and begin your own story at Manor Park, where every corner reflects a legacy of luxury. (id:46441)
52 Main Street E
Drayton, Ontario
Welcome to 52 Main St E, in the lovely, quaint town of Drayton. If you're looking for that small town, character home, you have come to the right place! Large lot to enjoy all year round hobbies, a large front porch and ample driveway space! A large entryway greets you into a spacious main floor. High ceilings, stain glass windows and lovely wood accents throughout the home bring out its character! The main floor features a 2pc bath, dining, living, kitchen, family room and storage space! Great for a growing family. On the second level you'll find 3 spacious bedrooms and a 4pc bath. All bedrooms & bathroom have had new flooring installed. Finally, enjoy the large backyard with a great-sized deck in the warmer months, perfect for entertaining! Book your showing today! (id:46441)
3 Grand Avenue S
Cambridge, Ontario
**Exceptional Opportunity at 3 Grand Ave S, Cambridge** Discover the perfect blend of commercial and residential utility in the heart of Cambridge’s vibrant downtown Galt. This unique semi-detached duplex, boasting a substantial 1700 sq ft, offers a versatile layout with a commercial space on the main floor and a cozy 1-bedroom apartment upstairs.**Location Highlights:** Nestled just steps from the Cambridge Library and within walking distance to the Gaslight District, the locale is perfect for both business and leisure. Enjoy nearby attractions including the Hamilton Family Theatre, adding a dash of cultural flair to the neighborhood. Surrounded by the stunning historical churches of downtown Galt, this property promises not just a home or business location, but a piece of art. Proximity to bustling shops and exquisite dining options makes this an ideal spot for attracting foot traffic and providing a comfortable lifestyle.**Property Features:** The main floor serves as a flexible commercial space, ideal for a variety of business types seeking high visibility and accessibility in a prime location. The upper-level apartment is a peaceful retreat, featuring 1 bedroom, a full kitchen, and a living area—perfect for personal use or as a rental opportunity. Unique architectural elements and a historical ambiance that only a location like this can offer. Zoned C1RM1, allowing for many uses including retail, office, service, and residential combinations, providing exceptional flexibility for potential buyers. This rare find is not just a property, but a gateway to limitless possibilities in Cambridge’s most sought-after area. Whether you're expanding your business, seeking an investment, or finding a spot that bridges work and comfort, 3 Grand Ave S offers an unparalleled opportunity. The seller is willing to entertain a VTB first mortgage at 80% LTV/ 3.99% for 1 year. (id:46441)
5 Grand Avenue S
Cambridge, Ontario
**Charming Historical Residence in the Heart of Downtown Galt** Welcome to 5 Grand Ave S, a beautifully preserved 1909 yellow brick semi-detached home nestled in the sought-after historical area of downtown Galt, Cambridge. This spacious 1,682 sq ft property boasts four bedrooms and combines old-world charm with modern conveniences, featuring fully updated mechanicals ensuring comfort and efficiency. Experience a blend of tradition and quality with true pride of ownership evident throughout this well-maintained home. The interior offers generous living spaces bathed in natural light, creating a warm and inviting atmosphere. Perfectly positioned, this home places you within walking distance of Cambridge’s vibrant Gaslight District, the Hamilton Family Theatre for arts enthusiasts, and mere steps from the Cambridge Library. Surrounded by stunning old architectural churches and close to an array of shops and restaurants, the location could not be more ideal. Additional highlights include private parking and proximity to essential amenities, making this a truly rare find in the market. Don't miss the opportunity to own a piece of Cambridge’s heritage and enjoy a lifestyle of convenience and charm at 5 Grand Ave S. The seller is willing to entertain a VTB first mortgage at 80% LTV/ 3.99% for 1 year. (id:46441)
2300 Lee Valley Road Unit# 43
Espanola, Ontario
Nicely updated 2 bedroom + den mobile home in Espanola. The bright and airy kitchen has plenty of cupboards and countertop space for the cook, plus a set of sliding doors to a sun-soaked deck. The living room and master bedroom are an addition with vaulted ceilings. The laundry room is conveniently tucked beside the cheater ensuite (with jetted tub!) and the second bedroom and den. You'll enjoy the fully fenced backyard, with 2 spacious storage sheds, as well as the natural surroundings where you'll see deer and other wildlife regularly. The lot lease includes water, sewer and property taxes. Don't miss your chance to own this affordable main floor living home! (id:46441)
3855 Hessen Strasse
Wellesley, Ontario
Close your eyes and picture you and your family horseback riding on your very own 97 acre dream property located minutes from Waterloo, just outside the quaint village of St. Clements. Gaze at your stunning solid pine 3 bedroom 3 bathroom log home as you drive on the long winding driveway leading to a pristine 10 stall barn (currently made to 8), private riding arena and ample opportunity for outdoor boarding. The property features approximately 45 acres of open farmland with an additional 50 acres of forest comprised of mostly maple trees complete with beautiful walking or horseback riding trails. As soon as you step inside the home you immediately take notice of the gorgeous open concept living area boasting 25 ft ceilings and a floor to ceiling fireplace finished with stones from the original property. The bright and spacious eat in kitchen has been recently updated complete with stainless steel appliances and leathered granite countertops. Other features include a large main level primary bedroom complete with built-in storage, a large walk-in closet and a gorgeous 4-piece ensuite bathroom as well as a lower level in-law apartment with separate entrance and a geothermal heating and cooling system. Don’t miss the chance to make this absolutely stunning property your own! (id:46441)
592 Rathburn Road W
Mississauga, Ontario
Situated in the vibrant heart of Mississauga near the renowned Square One Shopping Centre, this hair salon has been a fixture since 2010, boasting a robust client database. With elegant finishes and modern equipment, including an elegant washroom, the salon offers a prime opportunity for expanding into esthetic services. All necessary chattels, including salon operating software, are included, and the plaza offers ample free parking for both clients and employees, ensuring convenience and accessibility. (id:46441)
525 New Dundee Road Unit# 624
Kitchener, Ontario
Welcome to the newly built Flats at Rainbow Lake, where luxury living meets natural beauty. This corner unit offers 2 bedrooms, 2 bathrooms, and an abundance of natural light, thanks to windows on two sides and a west-facing orientation, perfect for enjoying breathtaking sunsets. Residents at Rainbow Lake are treated to a host of outdoor amenities, including access to a private conservation area boasting a serene lake and scenic walking trails. Additionally, convenience is paramount with a nearby bus stop and park, while Conestoga College and the 401 ramp are just minutes away, providing easy access to transportation and major routes. Key features of the building include: Controlled entry for enhanced security. Secure delivery drop-off room for added convenience. Exercise room and yoga studio for residents looking to stay active. Sauna for relaxation and rejuvenation. Party rooms for hosting gatherings and events. Secure bike storage rooms for cyclists. Pet wash to keep furry friends clean and happy. Don't miss out on the opportunity to experience luxury living at its finest. Come see for yourself what makes The Flats at Rainbow Lake the ultimate destination for modern living. Schedule a viewing today! (id:46441)
9 Urbane Boulevard Unit# J077
Kitchener, Ontario
READY TO VIEW IN PERSON!!! 2 YEARS FREE CONDO FEE!! PUSH YOUR OCCUPANCY TILL JULY 30, 2024! The BERKLEE, ENERGY STAR BUILT BY ACTIVA Townhouse with SINGLE GARAGE, 3 bedrooms, 2.5 baths, Open Concept Kitchen & Great Room with access to 11'3 x 8'8 deck. OFFICE on main floor, that could be used as a 4rd bedroom with private Rear Patio. OVER $11,000 IN FREE UPGRADES included. Some of the features include: quartz counter tops in the kitchen, 5 APPLIANCES, Laminate flooring throughout the second floor, Ceramic tile in bathrooms and foyer, 1GB internet with Rogers in a condo fee and so much more. Perfect location close to Hwy 8, the Sunrise Centre and Boardwalk. With many walking trails this new neighborhood will have a perfect balance of suburban life nestled with mature forest. Visit https://activa.ca/community/trussler-west-kitchener/ for more details and give us a call to discuss all the options and First Time Home Buyers deposit program. (id:46441)

