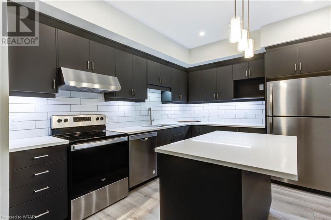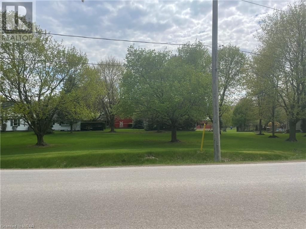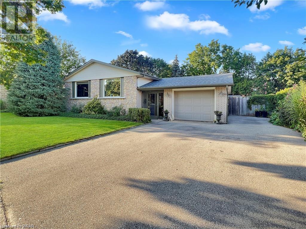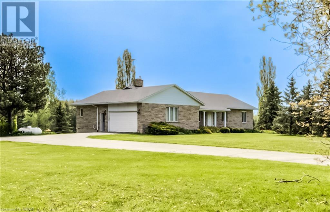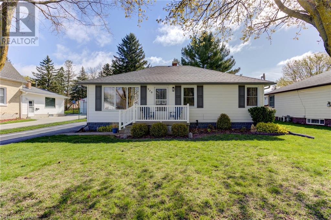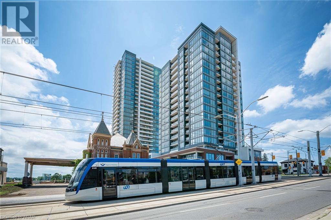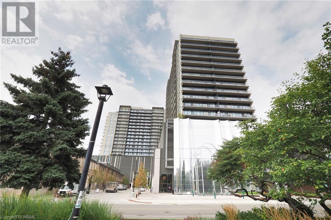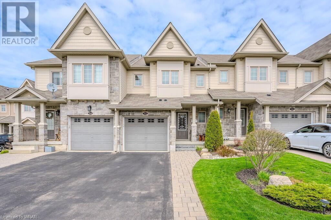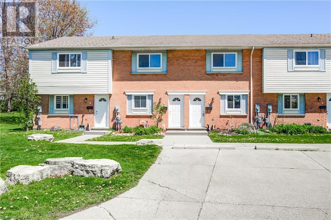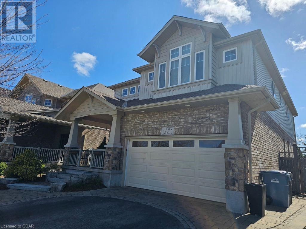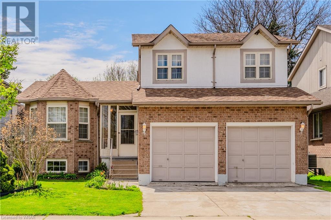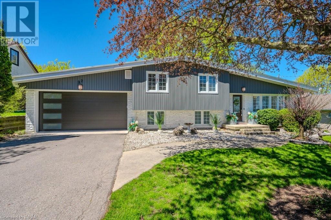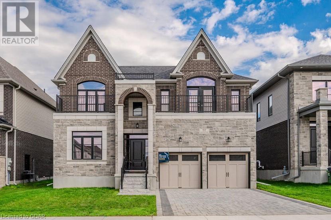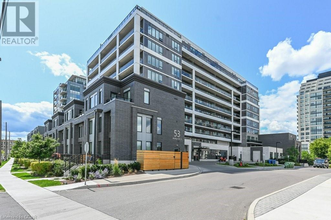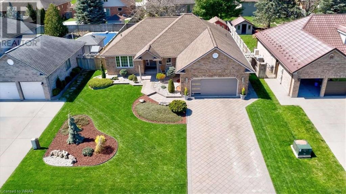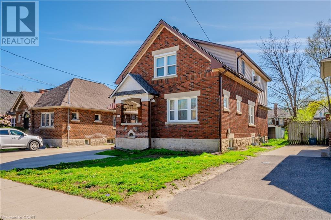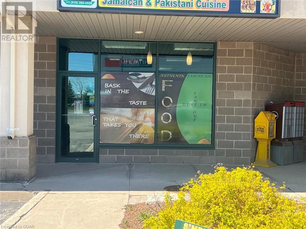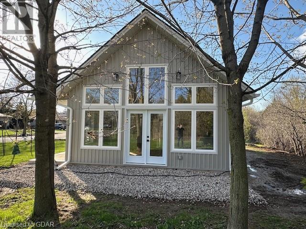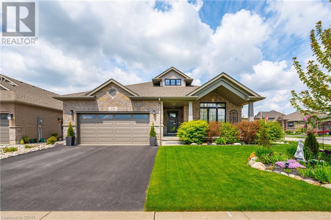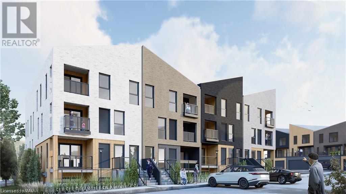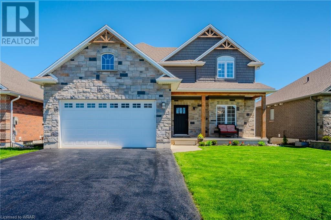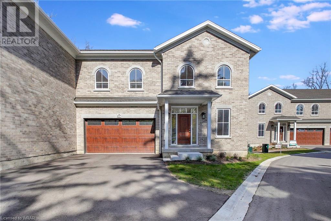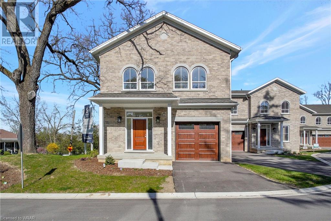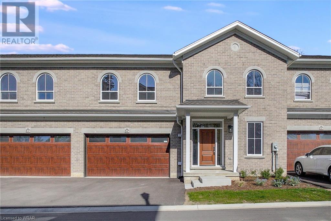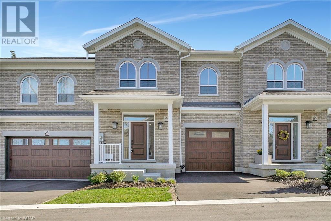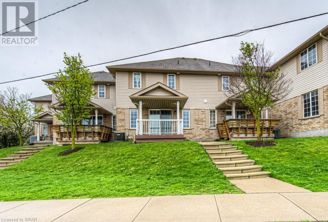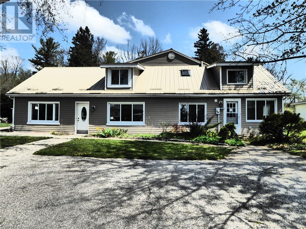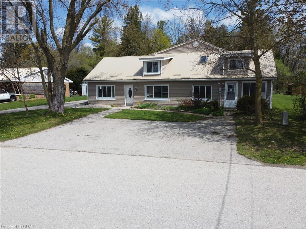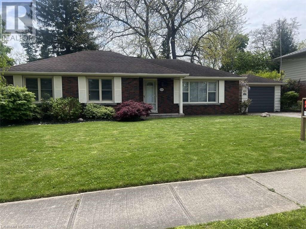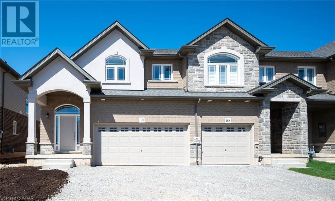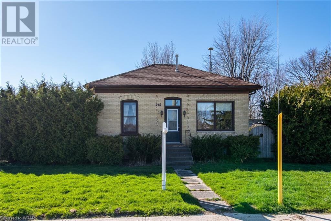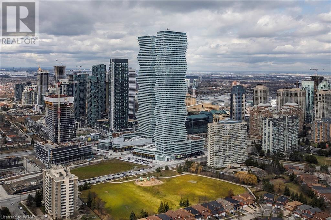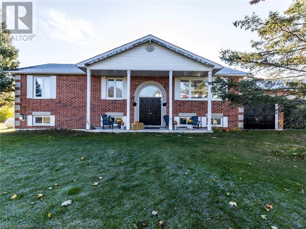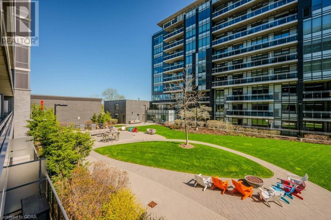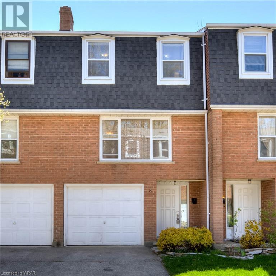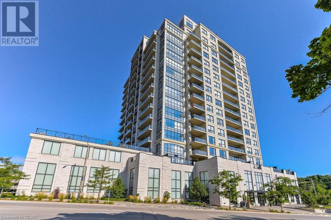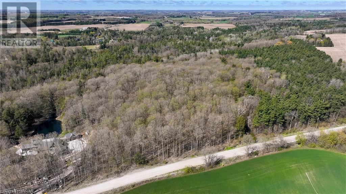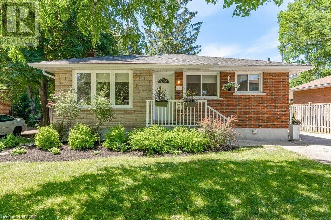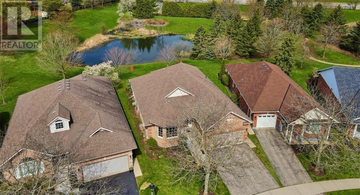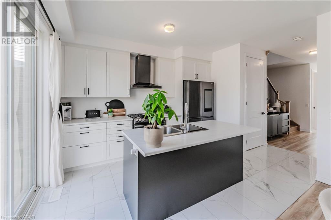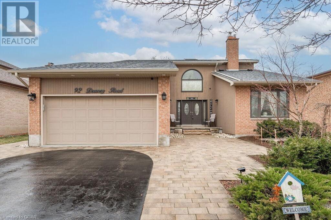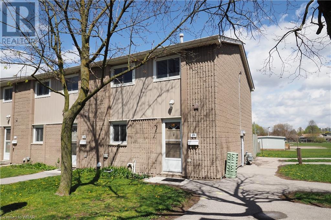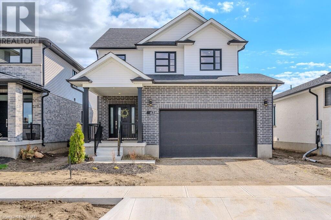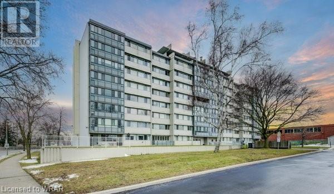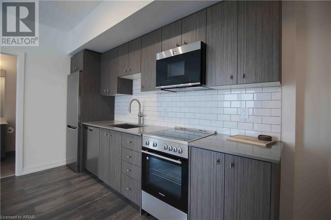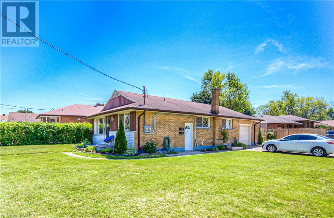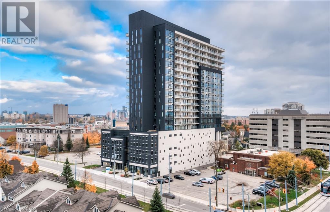
House2Home Realty | Keller Williams Golden Triangle Realty Inc.
Phone: (226) 989.2967
261 Woodbine Avenue Unit# 22
Kitchener, Ontario
2 PARKING SPOTS INCLUDED. AFFORDABLE, BRAND NEW, 2 story stacked townhouse Bungalow style with 2 bedrooms, 2 bath. Great area in Huron Park subdivision in Kitchener with proximity to shopping, parks, schools and hwys. Open Concept with granite counter tops and stainless-steel appliances and big island in the kitchen. Modern laminate flooring and ceramics throughout. CARPET FREE. Master Bedroom with ensuite bathroom and a walk-in closet. Central Air. TWO PARKING spots assigned. Utilities paid by tenants including water heater & softener rental. Good credit is required, and a full application must be submitted. 1GB Fiber Internet with Bell included. (id:46441)
1681 King Street N
St. Jacobs, Ontario
Amazing Opportunity of Building your dream Home Or a Multi Family Set up in St. Jacobs - Your Dream Lot Awaits With a Potential to do many different options on the prestigious King Street in Woolwich. Situated in a highly sought-after area, this parcel of land offers a unique chance to create your perfect home or investment property. A unique pie-shaped layout, this lot provides ample space for creative design and landscaping. Great St Jacob Location neighborhood, the property is conveniently located close to a myriad of amenities, including the excellent assigned and local public Schools, Parks, Public transit, Safety Facilities, Costco, University of Waterloo, and shopping malls. With essential services and excellent schools in close proximity, this location offer all the major conveniences. (id:46441)
58 Tupper Crescent
Kitchener, Ontario
Welcome to 58 Tupper Crescent! Recently renovated, this property boasts new flooring and fresh paint throughout. Available for rent is the main level featuring 3 bedrooms, 2 full bathrooms, a spacious kitchen, large living room, and dining area. Included is one driveway parking spot. Conveniently situated, it's just a few minutes drive to Conestoga College's Downtown Campus and 15 minutes to the University of Waterloo. Surrounded by plazas and grocery stores, Kitchener GO station is a mere 10-minute drive away. Enjoy easy access to nearby amenities for shopping, groceries, and public transportation, including school bus routes. Mackenzie King Public School is nearby. Don't miss out on this fantastic opportunity! (id:46441)
1955 Moser-Young Road
Wellesley, Ontario
Welcome home to 1955 Moser-Young Rd., Wellesley! This 3 bedroom, 3 bathroom bungalow is located on a large lot only 15 minutes outside of Waterloo. The home has been freshly painted with new flooring and pot lights throughout the main floor. Stepping inside the front door you will find a good sized coat closet, a separate dining room straight ahead, and one of your main floor living areas to the left. Down the hallway to the right is a 4 piece bathroom, which is just one of the main floor bathrooms, 2 good size bedrooms and a large primary bedroom with a 4 piece ensuite and double closets! This bedroom has amazing views of the tree lined lot. Heading back down the hallway towards the main part of the home, both the dining and living room feature large windows that let in plenty of natural light. The view of your backyard from the dining room is beautiful and calming. Off the dining room is the kitchen which features light wood cabinets, plenty of cupboard space, stainless steel appliances and that same amazing view of the backyard from your kitchen sink. On the other side of the kitchen is a second main floor living area with a fireplace and large sliders to your private deck. Finishing off the main floor is another 3 piece bathroom conveniently located off the garage - perfect for guests to use. The unfinished basement has plenty of room for storage and also features your laundry area. The home also has a double car garage and parking for 2 cars outside. The yard space is large and perfect for summer entertaining. Call your Realtor today for more info! *Please note, the entire property is not for rent, just the home and backyard/front yard area. Tenant will not have access to the shop or back part of the property* (id:46441)
370 James Street Street
Mount Forest, Ontario
Step into the warmth of small-town charm as you enter this delightful bungalow, where meticulous care and modern updates blend seamlessly. Your journey begins in the heart of the home, the kitchen, where ceiling-height cabinetry adds a touch of elegance to the space. Newer laminate flooring guides you through each room, offering both durability and style underfoot. As you explore further, you'll find the bedrooms adorned with pine-clad ceilings, exuding rustic charm and coziness. Trendy sliding barn doors on the closets add a dash of character, showcasing thoughtful attention to detail. Outside, the landscaped yard beckons, a tranquil oasis for relaxation and enjoyment. Picture-perfect moments await on the sunny deck, where you can savor leisurely mornings with a steaming cup of coffee in hand, basking in the warmth of the sun's gentle rays. Additional comforts await, including added insulation in the crawl space, ensuring optimal energy efficiency and cozy winters. The Leaf Filter Gutter Protection, installed in 2023 with a transferrable lifetime warranty, offers peace of mind and hassle-free maintenance year-round. Embrace the freedom of carpet-free living, where each step brings you closer to a sense of openness and cleanliness. And let's not forget the new deck, a recent addition that invites you to gather with loved ones for al fresco dining or simply to soak in the beauty of nature. Welcome home to this move in ready bungalow, where every corner reflects the warmth and hospitality of a friendly small town. (id:46441)
5 Wellington Street S Unit# 310
Kitchener, Ontario
Oversized private corner 840 sqft terrace, this is a true indoor/outdoor paradise in the heart of Kitchener's innovation district. At 580 square feet, the interior space also has 11' ceiling with oversized windows of this open concept plan is bright and airy while providing versatility for a wide range of furniture configurations. Plenty of natural light soaking the interior of the unit through the overside windows. The kitchen is connected to the living room/dining room space and truly shines with penny-round backsplash, gleaming quartz counters, Barzotti cabinetry and Blomberg appliances. Floor to ceiling windows on two sides make this an incredibly bright space and all overlook the massive private terrace outside. The terrace offers beautiful views of the morning and afternoon sun as well as towards Google and the hustling vibe of downtown. This suite comes with a storage locker for tenant use. Tenants have full use of building amenities such as Peloton room, indoor swim spa and hot tub, bowling lanes, private dining room and party room and lounge, fitness facility and terrace with cabanas and BBQ's. Suite 310 at 5 Wellington offers the very best of Station Park and Downtown Kitchener. Available for immediate occupancy. (id:46441)
50 Grand Avenue Unit# 605
Cambridge, Ontario
Welcome to 605-50 Grand Avenue South, located in the sought after GASLIGHT DISTRICT in Cambridge! Central to fantastic dining, entertainment, shopping, schools (including the University of Waterloo School of Architecture), trails along the Grand River and so much more! This one bedroom, one bathroom unit features an ENORMOUS PRIVATE TERRACE with views of the City and downtown Galt area! The bright open concept layout feels spacious with the floor to ceiling windows and high ceilings. Wide plank laminate hardwood flooring throughout. Upgraded kitchen with double sink, back-splash, modern gray cabinetry, quartz counter-tops and stainless steel appliances (including built-in microwave and dishwasher). The large bedroom has a walk-in closet with a decorative sliding barn door. The 4 pc bathroom also accommodates the in-suite laundry! This beautiful new building shares the most outstanding amenities between the two towers, including two party and lounge rooms with roof top terraces. Outdoor seating areas, fire pits, bbq areas, hammocks, exceptional gym and yoga room, study and meeting rooms! Conveniently located on the same floor as most of these amenities, ideal for easy access and entertaining! One of the few units that includes an EV charger with it's underground parking space! Luxury living at it’s finest! May it be for investment or for your personal enjoyment this building, unit and area with not disappoint! (id:46441)
512 Northbrook Place
Kitchener, Ontario
Immaculate freehold 3 bed 4 bath townhome located on a low traffic cul-de-sac situated in a quiet family oriented neighborhood within walking distance to schools and all amenities! The stunning open concept layout has recently been completely upgraded featuring crown molding throughout, granite counter tops in kitchen and baths, hardwood and ceramic flooring and fully finished basement with newer furnace, air conditioner/heat pump (2022). Professionally landscaped 212' lot, private deck, garden shed for extra storage, and backs directly onto Strasburg Creek Natural Area. With almost 2,000 square feet of finished space all that is left to do is place your furniture and enjoy. This home truly shows AAA+! (id:46441)
133 Bay Street Unit# 14
Woodstock, Ontario
First time buyers and investors will want to check out this 2 bedroom townhouse condo. Clean, updated and available for immediate occupancy. Located within walking distance of Southside Park. The main level offers and L-shaped kitchen with a large living / dining space with picture window overlooking the backyard. The upper level has two generous bedrooms as well as a full bath. The lower level has a spacious family room with a two piece bath (room to add a shower). Call today for a private viewing. (id:46441)
39 Hall Avenue
Guelph, Ontario
This one owner home sitting on a premium lot has been professionally landscaped both front and back. Attractive open concept with hardwood throughout and 9 foot tray ceilings on the main floor. Boasting of 4 bedrooms and 2.5 baths suitable for a large or growing family. Some upgrades include 40 year shingles in Sept 2023, 6 inch baseboard trim throughout, new insulated garage door 2021, professionally installed built-in gas fireplace and surrounding cabinetry. Bright and cheery all through. You will love that it backs onto a public school yard and is next to hiking trails and Orin Reid park. Situated in walking distance to the public library, restaurants, cinema, and grocery stores and just a short 6 minute drive to the 401. You won't want to miss out on this gem. Make an appointment today! (id:46441)
122 Forfar Avenue
Kitchener, Ontario
NESTLED IN THE HEART OF THE HERITAGE PARK/ROSEMOUNT neighborhood of Kitchener, sits this 3 bedroom side split home that has been lovingly cared for by the same family since it was built, and now it’s ready to welcome its next family. Stepping through the front door, you're immediately greeted by the WARM EMBRACE OF THE FORMAL LIVING AND DINING ROOMS, adorned with parquet hardwood flooring. Follow through to the heart of the home, the kitchen and dinette area. Whether you're whipping up a culinary masterpiece or enjoying a cozy family breakfast, this space EXUDES FUNCTIONALITY AND CHARM. DESCEND A FEW STEPS INTO THE spacious family room, where you can relax and unwind. With garden patio doors leading to the rear yard, it’s the perfect spot for INDOOR-OUTDOOR LIVING and making memories with loved ones. The upper level features 3 spacious bedrooms, a family 4 piece bathroom, plus the primary bedroom offers its own ensuite bathroom. VENTURE DOWN TO THE LOWER LEVEL, where you'll discover a finished rec room and full 3 piece bathroom and an abundance of storage options. THIS HOME OFFERS THE PERFECT BLEND OF COMFORT & CONVENIENCE. Just around the corner from the many shopping and restaurant amenities that Victoria Street North has to offer, as well as close proximity to highway 7 & 85 North. Don't miss your chance to make this house your home sweet home. (id:46441)
92 Water Street
St. Jacobs, Ontario
Welcome to 92 Water Street, St. Jacobs. This attractive 4 level sidesplit has been completely renovated and updated over the past few years. Situated on almost a 1/4 acre in a sought after mature neighbourhood minutes to KW. Enjoy the peace and quiet that this area has to offer. As you pull up to this home you will appreciate the curb appeal with the eye-catching exterior colour scheme, landscaping and the newly installed garage door and matching front door. Inside you are welcomed by a bright main floor layout with large windows and a front living room with a gas fireplace as the focal point. Enjoy entertaining in the kitchen and the full sized dining area. The kitchen offers updated kitchen cabinets with granite counter tops, moveable island and 4 built in appliances (gas stove). A walkout off the dining area provides easy access to your private backyard oasis. This space is complete with a built-in canopy on the deck with sunshade slats, 3 yr old hot tub, outdoor sauna building (WETT certified wood fired sauna) and outdoor shower. There is plenty of space for entertaining Family & Friends in the mature fenced in yard to host BBQ's and campfires. Back inside the home on the 2nd level there are three generous sized bedrooms with hardwood floors and an updated bathroom with walk-in glass shower. The lower level boasts a multi use living space which is currently the Primary bedroom suite. It offers a separate entrance/walk-up to the garage, stone gas fireplace, oversized windows, luxury ensuite bathroom complete with soaker tub, walk-in shower, heater floors plus a separate walk-in closet/dressing room. The lower basement features a 3rd gas fireplace in the recreation room plus a large laundry/utility room/storage room. There is also a cold room where the sump pump is located. Don't miss out on this truly amazing property. Walking distance to Downtown St. Jacobs shops, restaurants, walking trails and more! (id:46441)
57 Macalister Boulevard
Guelph, Ontario
BRAND NEW 4-bdrm home in sought-after Kortright East neighbourhood! Crafted by renowned Fusion Homes known for uncompromising quality, this exquisite home is move-in ready allowing you to indulge in the perks of a newly constructed never-lived-in home without the wait for new construction! The home’s curb appeal is undeniable W/stone exterior & 2-storey arched entryway. The main floor greets you W/9ft ceilings & layout designed for luxurious living & entertaining. Kitchen W/ceiling-high white cabinetry, quartz countertops W/striking veining, top-tier appliances & W/I pantry. Centre island for meal prep & entertaining. Kitchen extends into breakfast nook overlooking backyard & butler’s pantry connects to dining room for seamless entertaining. Here hardwood floors & lots of windows create welcoming space for formal gatherings. Great room W/large windows frame views of beautiful backyard. Main floor has versatile office space W/dbl doors & den making it ideal for those who work from home or require add'l study area. Hallway W/dual dbl closets guides you to 2pc bath W/vanity & quartz countertop. Elegant bifurcated stairs lead up to primary suite with W/I closet & access to laundry room W/ample folding, storing & hanging space. Garden doors to private balcony allow you to savour moments of peace & quiet. Spa-like ensuite W/12 X 24-inch tiles, freestanding tub, dual vanities & glass shower. A secondary suite offers cathedral ceilings, arched window, private balcony W/I closet & 3pc ensuite. 2 add'l bdrms share Jack & Jill bathroom W/dbl sinks & sep shower allowing multiple people to get ready at once! Unspoiled bsmt presents customization to meet your family’s needs W/large windows & 3pc R/I. Steps from MacAlister Trails, Jubilee Park & top-rated École Arbour Vista PS. Short drive to amenities: restaurants, fitness, Stone Rd Mall & more. Easy access to 401 for easy commute. This home merges timeless elegance W/modern sophistication setting new standard for luxury living! (id:46441)
53 Arthur Street Unit# 814
Guelph, Ontario
This beautifully maintained condo features remote-controlled/motorized blinds in both the bedroom and living room, quartz countertops in the kitchen and bathroom, a modern honeycomb-style backsplash, pristine stainless steel appliances, and freshly painted walls in Classic Gray by Benjamin Moore. Enjoy the spacious feel of the living room thanks to the open concept design and the efficient floor plan, while the high, 8th-floor balcony boasts a combination of lush greenery with beautiful Metalworks architecture. This classic Toronto-style luxury feeling is further complemented by the Metalworks' array of convenient amenities such as a fitness centre, a pet washing station, guest suite, a chef's kitchen and dining area, an art gallery, party/lounge spaces, and 7 outdoor BBQ areas. On top of that, you also have you have quick and easy access to everything downtown Guelph has to offer including the Spring Mill Distillery & cocktail bar just steps from your front entrance, as well as quick and easy access to GO Transit to accommodate the commuter lifestyle. Book a showing today! (id:46441)
57 Parkview Drive
Dorchester, Ontario
For more info on this property, please click the Brochure button below. Welcome to a dream retreat, nestled in the heart of serene beauty in the township of Dorchester. This stunning 5-bedroom bungalow embodies the perfect example of modern luxury with an updated open-concept main floor that seamlessly blends sophistication with comfort. Step into a world of elegance as natural light floods the open concept space, illuminating every corner of this architectural masterpiece and unique selection of materials and colours. Indulge in the luxury of 3.5 exquisitely designed bathrooms, each boasting sleek finishes and contemporary fixtures that elevate everyday living to extraordinary heights. All bathrooms fully renovated in 2022-23. Main floor laundry with plenty of storage and newer washer and dryer, fully renovated powder room with duel flush toilet Entertain with ease in the amazing entertainment space (indoor and outdoor) , where every gathering becomes a memorable event. Whether hosting intimate dinners or grand celebrations, this home effortlessly caters to your every need. Modern kitchen concept with ergonomics in mind, plenty of storage with ease opening drawers and fixtures, oversized island finished with quartz countertops and waterfalls. Unique modern kitchen renovated in 2017 with 25 years warranty on finishes and all appliances upgraded in 2022 under warranty. Numerous high quality and professionally installed updates. With its unparalleled blend of modern sophistication and natural charm, this home offers a lifestyle of unparalleled luxury and comfort. (id:46441)
127 Mill Street
Kitchener, Ontario
This legal duplex with R-2 zoning is the one you have been waiting for! It is a beautiful, solid brick home that is conveniently located within walking distance to the St. Mary's hospital, bus/LRT stations and all of Downtown Kitchener's wonderful amenities. Both units have been renovated! The home features one 3-bedroom apartment and one 1-bedroom apartment, with potential to add a 3rd unit in the basement. The 3-bedroom apartment is located on the second level and features three bright bedrooms (one is currently used as living room), dining room and kitchen, and a 4-piece bathroom. The 1-bedroom apartment is situated on the main level and contains a 3-piece bathroom, an open concept kitchen, dining and living room. The backyard is spacious and perfect for a family get-together. A total of 4-car parking space available in the garage and driveway combined. Above the garage, you will find another space that could be used as a workshop or finished into a lovely office with a deck. The possibilities are endless here. A perfect opportunity to live in one unit and rent out the other or have as a cash-flowing investment property! Great addition to any real estate portfolio. (id:46441)
221 Woodlawn Road W Unit# B9
Guelph, Ontario
If you’re from Guelph and craving an authentic Caribbean experience, you probably know to drive straight to the North end at 221 Woodlawn Rd W 😉 For 8 years now, the culinary geniuses behind Caribbean Delight have been blessing the palates of Guelphites with spicy, mouth-watering Caribbean delicacies. They passed on the torch to Simplii Delight… Could you be the next?! The new owners kept the original wonderful chef and cooking staff who have the sweet hands and magic touch for Caribbean cooking. Unfortunately the owners had to relocate and are hoping for a new buyer who has knowledge on food service with a passion for South Asian/Caribbean food to keep this awesome legacy going. This primo Caribbean spot has a large client list, high visibility location and a well established presence in the local community through sponsorships, festivals & more. Solid earnings and a steady flow of take out and dine-in loyal customers. This well-loved eatery fills an extra high demand for authentic Caribbean food, with very few other options for consumers in Guelph and the surrounding area. The current lease is solid and good for 5 years with an option to renew for another 5. If you’re interested in a money making business, let’s connect! I know we’ll find the perfect buyer for this iconic joint, who’s dedicated to continuing the legacy of passion and excellence in food – whatever that may look like! 1399 sq ft (id:46441)
8 Ridgeway Avenue Unit# B
Guelph, Ontario
Nestled in a serene neighborhood, this charming 850 sqft accessory house offers two bedrooms, including spacious closets with interior lighting for added convenience. The living room features cathedral ceilings and an inviting electric fireplace, creating a cozy ambiance for relaxation. With new appliances, including a refrigerator with a built-in ice maker, and quartz countertops, the eat-in kitchen is a chef's delight. The modern bathroom boasts heated flooring for ultimate comfort. Additional amenities include an electric car charger and a spacious attic for storage. Outside, enjoy part of the backyard (backing onto green space)with your private side yard, all situated on a quiet street, perfect for peaceful living. Whether you're enjoying the warmth of the fireplace or the tranquility of the outdoor space, this accessory house is ready to become your dream rental home. (id:46441)
74 Stafford Street
Elora, Ontario
STUNNING 4 BED/3 BATH BUNGALOW IN COVETED ELORA! Wow...this home is a real standout. Walking through the front door of this Wrighthaven home, you will understand what I mean. Every single detail has been painstakingly considered and has culminated in this stunning executive bungalow nestled in the quaint village of Elora. Enter the lofty foyer, kick off your shoes and head to the open concept Great Room, that is the perfect place for everyday living and weekend entertaining. Soaring ceilings, engineered hardwood flooring, gorgeous 2-toned kitchen with breakfast bar seating, walk-in pantry, granite counters, glass backsplash and spacious dining area with built-in cabinetry and pot lighting are a few of the bells and whistles. The luxurious primary bedroom with its vaulted ceiling, has a walk-in closet fit for a king and a spa-like ensuite with stand alone soaker tub and walk-in shower, definitely fit for a queen. The lower level has more wow space for you - curl up with a book beside the cozy fireplace, work from the private office or elevate your night by sidling up to the wet bar area that has beautiful cabinetry, loads of counters and an incredible wine wall. Guests have the choice of two bedrooms to stay in and you even have a large workshop if you are a hobbyist. It doesn't end there...outside is just as amazing with massive decking, privacy fencing, luscious perennial gardens, grape vines and a huge front porch. Looking for more? How about an owned solar panel system that generates enough power to render your hydro bills just about ridiculous? There is so much to tell you but you really need to visit to see it all. Book it today! (id:46441)
212 Serene Way Unit# H068
Kitchener, Ontario
2 YEARS FREE CONDO FEE. The ASHER - ENERGY STAR BUILT BY ACTIVA Stacked Townhouse. This home has so much to offer: Primary Bedroom with an ensuite bathroom & balcony, second bedroom & another full bathroom, Open Concept Kitchen & Great Room with another balcony. Some of the features include: quartz counter tops in the kitchen, 5 APPLIANCES, Laminate flooring throughout the main floor, Ceramic tile in bathrooms and foyer, Duradeck balconies with aluminum and glass railing, 1GB internet with Rogers in a condo fee and so much more. Perfect location close to Hwy 8, the Sunrise Centre and Boardwalk. With many walking trails this new neighborhood will have a perfect balance of suburban life nestled with mature forest. Visit https://activa.ca/community/trussler-west-kitchener/ for more details and give us a call to discuss all the options and FIRST TIME HOME BUYERS DEPOSIT PROGRAM. This home is Pre construction please visit us at our Sales Centre located at 62 Nathalie St. in Kitchener, opened Mon-Wed 4-7pm and Sat & Sun 1- 5pm (id:46441)
214 Serene Way Unit# H069
Kitchener, Ontario
2 YEARS FREE CONDO FEE. The ISLA - ENERGY STAR BUILT BY ACTIVA Stack Townhouse in a perfect location close to Hwy 8, the Sunrise Centre and Boardwalk. With many walking trails this new neighborhood will have a perfect balance of suburban life nestled with mature forest. This 2 story stack townhouse has so much to offer: Primary Bedroom with an ensuite bathroom and exterior walkout terrace, second bedroom and another full bathroom, Open Concept Kitchen and Great Room with balcony. Some of the features include: 5 APPLIANCES included, quartz counter tops in the kitchen, Laminate flooring throughout the main floor, Ceramic tile in bathrooms and foyer, Duradeck balconies with aluminum and glass railing, 1GB internet with Rogers in a condo fee and much more. Visit https://activa.ca/community/trussler-west-kitchener/ for more details and give us a call to discuss all the options and First Time Home Buyers deposit program. Sales Centre located at 62 Nathalie Street in Kitchener, opened Mon-Wed 4-7pm and Sat & Sun 1- 5pm. (id:46441)
57 Halliday Drive Drive
Tavistock, Ontario
Welcome home to 57 Halliday Drive! This stunning 2 storey detached home sits on a quiet family friendly street in Tavistock with no rear neighbours and backs onto a peaceful pond. With incredible curb appeal, this home is sure to stand out with its charming exterior and well-maintained landscaping. This is the kind of home that not only makes a great first impression when you drive by but you will immediately fall in-love as soon as you walk through the front door and into the welcoming foyer. The foyer offers tiled flooring, a beautiful 2 piece powder room, as well as, a separate entrance that leads to the large HEATED THREE CAR GARAGE with extended storage behind and above. You also won’t have to worry about parking for your out of town guests with a 4 car driveway, providing ample space! The showstopper of this home is the gorgeous kitchen with all stainless steel built-in appliances, a large island with additional seating, quartz countertops, a tiled backsplash and floor to ceiling cabinetry. Off one side of the kitchen you will find a formal dining room and off the other, sliding glass doors that lead to the 2 tiered deck that offers pure serenity, the perfect place to relax and enjoy your morning coffee. The main floor is complete with the perfect family room, featuring a stunning stone fireplace and reading nook, pot lights throughout, california shutters and featured lighting in each room. Head upstairs to the large primary retreat that offers plenty of space, a walk-in closet and gorgeous 5 piece bathroom with a double vanity, stand alone tub and walk-in shower. Upstairs is complete with 2 additional spacious bedrooms and a 5 piece bathroom. The basement is fully finished with a rec-room, office space that could be used as a 4th bedroom, 3 piece bathroom and additional storage. Don’t miss out on your dream home and call today for your private tour! (id:46441)
45 Blair Road Unit# 2
Cambridge, Ontario
Opportunity awaits to finish building your dream home in the prestigious Dickson Hill Towns development. Location is second to none as you are minutes to the #401 and highway 7/8, Downtown Galt, the Grand River with great walking trails, Conestoga College, local restaurants, coffee shops, the new Gaslight District and all of its attractions along with the Hamilton Family Theatre. The Townhomes blend and reflect the architecture of this Historic 2 storey imposing Granite Mansion and with great care, the Builder has maintained high standard craftmanship and uncompromising Customer Service. This unit is under construction and residences will range from 2,210 to 2,695 square feet with fully customizable interior. Julie Jackson will work alongside each purchaser to create a home that meets their needs and speaks to their lifestyle. Generous allowances will be given to personally select your interior selections from high-end local suppliers further enhancing the individuality of each luxury bungaloft-town. Our model unit is available for viewing and shows AAA+, they are true gems that won’t last long! (id:46441)
45 Blair Road Unit# 1
Cambridge, Ontario
Opportunity awaits to finish building your dream home in the prestigious Dickson Hill Towns development. Location is second to none as you are minutes to the #401 and highway 7/8, Downtown Galt, the Grand River with great walking trails, Conestoga College, local restaurants, coffee shops, the new Gaslight District and all of its attractions along with the Hamilton Family Theatre. The Townhomes blend and reflect the architecture of this Historic 2 storey imposing Granite Mansion and with great care, the Builder has maintained high standard craftmanship and uncompromising Customer Service. This unit is under construction and residences will range from 2,210 to 2,695 square feet with fully customizable interior. Julie Jackson will work alongside each purchaser to create a home that meets their needs and speaks to their lifestyle. Generous allowances will be given to personally select your interior selections from high-end local suppliers further enhancing the individuality of each luxury bungaloft-town. Our model unit is available for viewing and shows AAA+, they are true gems that won’t last long! (id:46441)
45 Blair Road Unit# 4
Cambridge, Ontario
Welcome to the beautiful newly built bungaloft in the prestigious Dickson Hill Towns development. Location is second to none as you are minutes to the #401 and highway 7/8, Downtown Galt, the Grand River with great walking trails, Conestoga College, local restaurants, coffee shops, the new Gaslight District and all of it’s attractions along with the Hamilton Family Theatre. The Townhomes blend and reflect the architecture of this Historic 2 storey imposing Granite Mansion and with great care, the Builder has maintained high standard craftmanship and uncompromising Customer Service. Unit #4 is completely finished and is the grandest of them all with tons of windows and natural light. There are 2 walkouts; one from the basement and one from the main floor. The views from the ravine area are outstanding. The main floor has a large foyer, separate dining room, beautiful kitchen with large island opening up to the Great Room with a gas fireplace and cathedral ceiling. Off the Great Room you can walk out to your deck and enjoy the peaceful setting. There is a main floor primary bedroom with a large 4 piece ensuite. The piece de resistance is the upper floor loft which overlooks the great room with views of the backyard trees and plantings. The upper floor also has 2 large bedrooms and a large 4 pc bath. There is an extensive use of crown molding. High end finishes are apparent everywhere! This unit shows AAA+, a true gem that won’t last long! (id:46441)
45 Blair Road Unit# 7
Cambridge, Ontario
Welcome to the beautiful, newly built bungaloft in the prestigious Dickson Hill Towns development. Location is second to none as you are minutes to the #401 and highway 7/8, Downtown Galt, the Grand River with great walking trails, Conestoga College, local restaurants, coffee shops, the new Gaslight District and all of it’s attractions along with the Hamilton Family Theatre. The Townhomes blend and reflect the architecture of this Historic 2 storey imposing Granite Mansion and with great care, the builder has maintained high standard craftmanship and uncompromising Customer Service. Unit #7 is completely finished and was used as the model home. The main floor has a large foyer, separate dining room, beautiful kitchen with a large island which opens up to the great room with a fireplace and cathedral ceiling. Off the great room, you can walk out to your deck and enjoy the peaceful setting. The main floor also highlights the large primary bedroom featuring a large 4-piece ensuite. The piece de resistance is the Upper Floor Loft which overlooks the Great Room and has a Tubular Skylight. The upper floor also has 2 large bedrooms and a large 4-piece bathroom. There is an extensive use of crown molding and high-end finishes that are apparent everywhere! This unit shows AAA+, a true gem that won’t last long! (id:46441)
10 Fallowfield Drive Unit# 3
Kitchener, Ontario
Great centrally located townhome condo with an updated kitchen with stainless steel appliances, boasting tons of storage space and natural light. There are three bedrooms on the upper level including a large primary bedroom with large closet. In the basement we have a large rec room and plenty of storage space. The patio off the bright spacious living room brings in great natural lighting. very close to all major amenities including transit, schools, grocery, dining. (id:46441)
205 King Street
Harriston, Ontario
Previously operated as White House Rest Home, and a 15-bed group home that was operated compliant with fire regulations, including installed fire suppressant sprinklers throughout the dwelling. The property features a unique building with significant potential for modifications, upgrades or a complete rebuild on the spacious 82.5 x 132 ft lot adjacent to green space. It includes two outbuildings that can be used for additional storage space. Zoned for institutional and residential uses, the property offers multiple redevelopment opportunities to transform into a rest home, group home, day nursery, or potentially a duplex or single-family residence. A durable metal roof protects this expansive building, encompassing over 3,700+/- sq ft with 15 beds, 6 bathrooms large sunroom and 2 kitchens. Let your imagination shape the future of this versatile property. (id:46441)
205 King Street S
Harriston, Ontario
This 3,700 +/- SF dwelling was previously the home of White House Rest Home and a 15 Bed Group Home. 2 kitchens, main floor laundry, 6 bathrooms, and a spacious 3 season sunroom all under a durable metal roof. 2 front doors entrances, plus 2 separate staircases lead to the second floor. Completely carpet-free with laminate & tile flooring. Almost all rooms have ceiling fans and most bedrooms are equipped with built-in closets. Natural Gas water radiant heating and fire suppressant sprinkler systems without the entire dwelling. This home is really unique with a lot of potential to modify, upgrade, or rebuild on the expansive 82.5 x 132 ft lot that backs on the green space. Two additional outbuildings offer more room to roam, play and storage. Lots of parking in front and back. This property's zoning offers many options for residential living. Rebuild as a rest home, group home, day nursery or modify to accommodate a duplex or single family residence. Close to parks, trails and downtown. Property being sold as is where is without warranty. (id:46441)
6274 Sheldon Street
Niagara Falls, Ontario
For more info on this property, please click the Brochure button below. Charming home with 74' wide lot x 100' deep backing onto greenspace, making this feel like a very deep lot. Updated flooring done throughout this home with neutral colours making this home ready to move in. All appliances are included in this home along with the newer owned hot water tank. Three gas fireplaces in this home make it an extremely warm atmosphere (primary/living room/basement). Double patio doors leading to flagstone patio and beautiful backyard. Primary bedroom offers gas fireplace with his and hers closets with sitting area and California shutters (also offered in 2nd bedroom). Basement features huge rec-room with 3rd bedroom and gas fireplace and 3 piece bathroom. Large laundry/workshop also featured in this well laid out space. Detached garage has plenty of space to park and storage and leads to back yard. Back yard is fully fenced and includes custom storage shed with plenty of space and character. Inground sprinkler system. (id:46441)
190 Rockledge Drive
Hamilton, Ontario
WELCOME TO YOUR DREAM HOME IN HAMILTON'S LUXURIOUS SUMMIT PARK DEVELOPMENT! This stunning End-Unit Freehold Townhouse, offers an unparalleled blend of comfort and style with 1810 SF of living space, complete with over $60k worth of upgrades. Upon entry, you will be greeted by the lavish foyer and soaring 9ft ceilings throughout. Hardwood flooring carries you to sunlit open-concept living areas, seamlessly merging with premium finishes, creating an inviting atmosphere. The gourmet kitchen includes stainless steel appliances, sleek granite countertops, and custom extended-height upper cabinets. Upstairs, the spacious primary suite features a spa-like ensuite complete with a soaker tub and a sizable walk-in closet. Two large additional bedrooms offer relaxation for a growing family. Located in one of the most desired neighborhoods in Hamilton, close to amenities, major highways, and scenic attractions like the Eramosa Karst Conservation Area. With proximity to McMaster University and Hamilton International Airport, it's an ideal location for commuters. Built by the award-winning builder, Multi-Area Developments, this Siena model home exemplifies excellence in quality and craftsmanship, ensuring superior standards throughout. Schedule your showing today! (id:46441)
246 Main Street
Atwood, Ontario
Welcome to 246 Main St, a charming 3-bedroom, 1-bathroom brick bungalow nestled in the quaint town of Atwood, Ontario. This property seamlessly blends modern updates with timeless character, making it an exceptional choice for those seeking comfort and convenience. Step inside to a bright and inviting living room that features a cozy gas fireplace, rich hardwood flooring, a ductless AC unit, natural wood trim and impressive 9-ft ceilings. The home’s heart is a spacious country-sized eat-in kitchen, boasting 10-ft ceilings, and a modern gas heating stove. The fresh white cabinetry is complemented by new countertops and a stylish tile backsplash, creating a perfect space for culinary adventures. The home has been freshly painted in several areas and features main floor laundry. The updated 4-piece bathroom adds a touch of modern elegance to the home which is heated by 2 natural gas fireplaces (baseboards not used).Approx Heat $2100, Hydro $1800 per year. One of the property’s highlights is the 36 x 28 heated shop with a hoist, ideal for enthusiasts and professionals alike. Whether for hobbies or storage, this space provides ample flexibility. Outdoors, the steel roof with a transferable warranty promises peace of mind, while the home's proximity to Atwood Lions Park—just a stone's throw away—offers leisurely days spent outdoors amidst green spaces. Plus, you're conveniently located across from community amenities including a pool and community center. With a cheerful facade and a plethora of updates, this home not only promises a comfortable living environment but also a vibrant community right outside your doorstep. Make 246 Main St your new haven and embrace a lifestyle of comfort and convenience. (id:46441)
3883 Quartz Road Unit# 5207
Mississauga, Ontario
**Assignment Sale Available for Showing with Occupancy. This stunning 2-bed, 2-bath condo in Mississauga offers a luxurious living experience with its thoughtfully designed layout and upscale features. Upon entering, you'll immediately notice the expansive balcony that spans the width of the unit, flooding the interior with natural light and providing breathtaking city views. The balcony is accessible from both the living room and the primary bedroom, offering a seamless indoor-outdoor flow. The primary bedroom also boasts a generous closet and private access to the balcony, creating a serene retreat. The sleek kitchen is equipped with stainless steel appliances and seamlessly connects to the dining area, making it perfect for entertaining guests or enjoying meals with family. The modern finishes and luxury flooring throughout the unit add to its sophisticated ambiance. Convenience is paramount with in-suite laundry, dedicated parking, and a storage locker included with the unit. Located near Square 1 Mall, schools, restaurants, and parks, this condo offers unbeatable convenience and access to amenities, ensuring a vibrant and fulfilling lifestyle for its residents. Overall, this condo epitomizes luxury living in Mississauga, combining stylish design, practicality, and an unbeatable location. (id:46441)
9353 County Road 1
Hockley, Ontario
Welcome to Country living at its very best! This gem is nestled in the heart of Hockley Village and is situated on 13 beautiful acres with 415 feet of frontage. Your private oasis features a heated inground salt water pool with waterfall, Tikki bar, pool deck gazebo, hot tub and fire pit. Next to the pool there is an inground trampoline and an older basketball court that can easily be resurfaced to accomodate an ice rink in the winter and or a tennis court in the summer. This country bungalow has a 3 car garage and offers over 2900 square feet of living space. The main floor has a wide open concept boasts a nice sized kitchen with center island overlooking the large family room and dining area with sliders to the back deck. There are 3 generous sized bedrooms on the main floor, the primary room has a walk in closet and a nice sized 5 pc ensuite. The lower level is perfectly designed and features a large rec room with bar, a 4th bedroom, 3 piece bath, den, laundry room, utility room and storage. This home is a short walk to the famous Hockley Valley General store and a few minutes drive to the beautiful Hockley Valley Resort for those Ski, Golf and spa enthusiast. This is truly a remarkable area to live. Check out the virtual tour and contact your agent for a private showing. Open House Saturday May 11th 2024 2 - 4 p.m. (id:46441)
53 Arthur Street Unit# 303
Guelph, Ontario
Live in the heart of and amidst the excitement of downtown Guelph. This one bedroom suite is located in The Metalworks, a unique enclave of condos built by Fusion Homes. Directly along the river and a short stroll from River Run Centre, Sleeman Centre, casual & fine dining, pubs & nightclubs, shops & boutiques, local transit, as well as the GO bus & train station. Not all of the one bedroom layouts in this building are the same and this one needs to be seen to be appreciated. It is currently the largest per sqft available and does not include the large balcony space. This suite features an open-concept design complimented by stainless steel appliances, quartz countertops, neutral decor, and is carpet free. In-suite laundry, expansive balcony overlooking the community firepit and garden area, one underground parking space with private bike rack, and storage locker are included. Enjoy use of the BBQ’s with outdoor dining area, gym, party room, and a pet washing station. Building features a secured entrance and onsite concierge. This condo is available to view by appointment only. (id:46441)
100 Bluevale Street N Unit# 8
Waterloo, Ontario
Welcome to this meticulously upgraded townhouse in Waterloo. Recently enhanced with quality renovations that will be enjoyed now and far into the future. This cute complex is about to get a complete makeover (already budgeted for in the low condo fees), with roofs, new driveways, new visitor's parking, new privacy fences, and new back doors, the reveal will be stunning. Inside, you will love the newer kitchen. The spacious U-shaped kitchen features cabinets that extend to the ceiling with quartz countertops a breakfast bar, and neutral paint colours bringing a sense of calm to your culinary experience. A walk out to the yard from the kitchen and a renovated 2 piece bathroom will make BBQ season convenient and fun. Contemporary newer flooring flows throughout the home bringing consistency and comfort to every level. Enjoy a bright oversized window in the open-concept living room and dining room. The king-sized master bedroom with double closets allows you to enjoy your personal space with practical storage solutions, no need to feel cramped in your own home. Two more bedrooms on an upper level, and a 4 piece bathroom with a newer vanity featuring quartz countertops allows everyone to spread out in style. It doesn't stop there, a large garage with garage door opener '20, and inside access to the foyer, along with a spacious laundry area with a den/exercise space gives your life all the conveniences it needs. Recently enhanced with quality upgrades such as; newer ducting, furnace & AC '20, a new panel '20, Water heater '20, Water softener '20. Built-in 1981 with copper wiring, a poured concrete foundation, and cement block firewalls to the attic roofline between units, you can feel safe and sound in this sturdy property. Located near 100's of shops and restaurants, highway access, the Zhers and Bridgeport plazas, the dog park, both universities, Conestoga collage, and transit, this property is perfectly suited for buyers looking for convenience and easy living. (id:46441)
160 Macdonell Street Unit# 1506
Guelph, Ontario
Welcome to 1506-160 Macdonell Street, a breathtaking 2-bedroom condo nestled in a prestigious building at the vibrant heart of downtown Guelph! This exquisite unit welcomes you with soaring ceilings, elegant design & premium finishes that capture the essence of luxurious living. The gorgeous kitchen features pristine white cabinetry, high-end stainless steel appliances & striking quartz countertops complemented by a beautiful backsplash. A large breakfast bar with an overhang makes it perfect for casual dining & entertaining. Adjacent to the kitchen is the dining area, boasting solid hardwood floors and a stunning globe chandelier, setting the stage for memorable dinners. The living room is both bright & inviting, accentuated by charming crown moulding & custom built-ins surrounding a cozy gas fireplace. A massive sliding door floods the space with natural light & opens up to a lovely balcony, offering a serene retreat with sweeping views of the city skyline—ideal for relaxing evenings. Retreat to the spacious primary bedroom, featuring a large window that bathes the room in sunlight & enjoy the luxury of an ensuite bathroom with a walk-in glass shower and an oversized vanity topped with quartz. A second well-appointed bedroom includes a generous window & double closet. Additionally, this unit includes a large laundry room with extensive storage and 4-piece bathroom equipped with a shower/tub combination. Residents benefit from exceptional amenities including an exercise room, games room, party room, rooftop deck and garden, guest suites & even a theatre room. The building offers ample visitor parking and is just steps from scenic walking trails. Situated a stone’s throw from the best downtown Guelph has to offer, enjoy easy access to restaurants, boutique shops, the farmers market, River Run Centre, Sleeman Centre, Guelph Transit & the GO Station. (id:46441)
Pt Lt 1 Wilmot Line
St. Agatha, Ontario
This truly unique 6.96-acre wooded building lot offers the rare combination of rural serenity and urban convenience. It abuts the 15-acre Region of Waterloo Townline Forest and is included in a 172-acre block of woodland and near the western edge of the city of Waterloo. The lot has various moderate elevation changes, rising to a knoll and then dropping down to a stream crossing at the back of the lot (the back 2 acres are designated environmentally protected and eligible for annual tax relief (approx. 30%)). Notwithstanding, the pristine nature and serenity of the area around the steam, local authorities have confirmed that building a single-family residential home on the lot would be allowed and several prime locations away from the stream and towards the front of the lot exist. Located just minutes from Costco and the shops, amenities and services of The Boardwalk and other west-end Waterloo businesses.For outdoor enthusiasts, the proximity to Schneider's Bush Trail Head offers endless opportunities for hiking and cross-country skiing. (id:46441)
75 Cedar Street
Guelph, Ontario
For lease is this recently renovated 3-bedroom bungalow, boasting elegance and charm. Nestled in the coveted Old University neighbourhood, renowned for its allure and proximity to the University of Guelph and downtown amenities. As you step inside, you're greeted by upscale finishes, tasteful decor, and a spacious open-concept layout perfect for hosting gatherings. The kitchen, adorned with fresh white cabinetry and trendy subway tile backsplash, flows seamlessly into the bright and airy living room featuring high-end wide plank hardwood floors and a sizable window. Three generously sized bedrooms offer engineered hardwood floors, ample natural light, and abundant closet space. The newly renovated main bathroom showcases an oversized vanity with double sinks and a tiled shower/tub. Convenient separate laundry is also included. Outside, unwind on the back patio overlooking the expansive fully fenced yard, enclosed by tall wooden fencing for ultimate privacy. The wide driveway provides parking for two cars. This lease covers all utilities except for the internet. This lease is for the upstairs only, basement is rented separately. (id:46441)
17 Arbordale Walk
Guelph, Ontario
Looking for city retirement with scenic views? Welcome to 17 Arbordale Walk - situated on arguably one of the most superior lots in the Village! Overlooking the beautiful pond out every rear window, this double car garage bungalow offers almost 2,000 sq ft of main floor living space. Featuring two bedrooms, an ensuite bath, a spacious den or additional 3rd bedroom, as well as a 3-pc main bath, formal dining, and a large kitchen with dinette situated under a beautiful skylight with views of the pond behind which is open to a recently upgraded deck – this home checks off every box. The family room features a wonderful gas fireplace surrounded by convenient built ins and is perfect for entertaining the whole family for holidays or a casual get together. The primary bedroom at the back of the home includes a walk-in closet, 4-pc bath and boasts an abundance of natural light, overlooking the pond and with beautiful greenery and landscaping. Main floor laundry completes this level located in the mudroom just inside the attached garage. Downstairs you’ll find a few well positioned hobby rooms, and a new 2-pc bath, as well as the perfect additional storage or workshop space. The sellers have also upgraded the attic to R60, making the home comfortable year-round inside & out. Once you see this unique property and incredible community, you won’t be able to imagine retirement anywhere else! Make a private appointment today, and immerse yourself in the feeling of serenity and tranquility you’ve been looking for. (id:46441)
79 Elliot Avenue W
Fergus, Ontario
Nestled in the picturesque Storybrook development, this stunning 2-story, 3-bedroom, 2.5 bathroom home is a masterpiece of contemporary design and luxurious living. From the moment you step inside, you'll be captivated by the seamless blend of elegance, comfort, and functionality. You'll immediately notice the impeccable craftsmanship and attention to detail. The neutral sandy toned flooring throughout creates a warm and inviting atmosphere. The open-concept layout is perfect for both everyday living and entertaining, with a functional kitchen that flows effortlessly into the living area. Large windows throughout the home bathe every room in natural sunlight, creating a bright and airy ambiance that's simply irresistible. Upstairs, you'll discover three spacious bedrooms, each with its own character and charm. The master suite is a true retreat, boasting a lovely ensuite and a walk-in closet. Two additional bedrooms are perfect for family members or guests to relax & enjoy. This home offers a unique advantage, it's right across from walking trails and a serene pond. Imagine starting your day with a leisurely stroll or enjoying picnics by the water, all without leaving your neighbourhood. Don't miss out on the opportunity to make this breathtaking home your own. (id:46441)
92 Downey Road
Guelph, Ontario
Breathtaking 3+2 bdrm home has undergone top-to-bottom renovation boasting backyard retreat W/heated inground pool! Step into grand foyer W/chandelier & skylight. Renovated eat-in kitchen W/top-tier S/S appliances, glass tiled backsplash & striking cabinetry complemented by granite countertops. Breakfast nook with B/I buffet & coffee station offers serene spot to sip morning coffee while gazing out at tranquil backyard through wall of floor-to-ceiling windows. Dining room easily accommodates large table W/garden doors leading to backyard. Family room W/brick wall W/barn wood mantel & gas fireplace. Perhaps the most spectacular room is sunroom/solarium where you can enjoy views of lush yard. Front living room W/vaulted ceilings, large window & fireplace. This would make an excellent office! Ample pot lighting throughout all principal rooms! Laundry W/storage & folding space. Follow the solid wood stairs W/stylish iron railing up to primary bdrm W/hardwood & his & her's closets. Luxurious ensuite W/oversized vanity, sep glass W/I shower & jacuzzi. 2 other bdrms & renovated bathroom W/vanity, dbl sinks, stylish tiling, skylight & subwaytiled shower/tub. Finished bsmt W/rec room & feature wall W/electric fireplace. Bonus area could be used as games room, gym or office! There are 2 huge bdrms, 3pc bath, cold room with B/I shelving & multiple windows. TONS of storage spaces in bsmt! Perfect set-up for multi-generational family or family W/teenagers! Stunning backyard W/patio, 20 X 20ft deck, 14 X 16ft gazebo, in-ground pool & outdoor kitchen with B/I bar! Attached 2-car garage W/central vac. Home address shines W/LED lighting complemented by numerous other exterior LED lights. Great family neighbourhood just steps from trail leading to Kortright Hills PS & Mollison Park. Across the street from plaza W/pharmacy, Hasty Market, vet clinic & more. Short drive to Stone Rd Mall & amenities while nearby bus stops provide access to UofG. Easy access to Hanlon Pkwy, 401 & HWY 6 (id:46441)
25 Upper Canada Drive Unit# 29
Kitchener, Ontario
You will find this 3 Bedroom, two storey, end unit nestled in a quiet corner of the Complex. Carpet free main floor with walkout to patio, fenced yard with beautiful wide open view. New furnace and air conditioning unit installed in December 2022. All appliances are included. Home is fairly maintenance free, as Condo Corporation is responsible for foundation, doors, windows, attic, roof, lawn maintenance and snow removal. This highly popular area offers great family lifestyle living with lots of great trails, parks, schools. It is close to the 401, Conestoga College; a Community Centre with Library along with many other amenities close by. Book your showing soon. (id:46441)
43 Weymouth Street
Elmira, Ontario
Montgomery Homes presents this stunning new construction property situated in the sought-after neighborhood of South Parkwood in Elmira. This exquisite home features 3 bedrooms, 2.5 bathrooms and boasts exceptional attention to detail throughout. Upon entering the 2-storey foyer, you will immediately appreciate the grandeur and elegance of this home. The main floor offers 9-foot ceilings, hardwood and modern tile flooring, and a plethora of potlights throughout, creating a bright and welcoming atmosphere. The kitchen is a chef's dream, with a large island and sleek quartz countertops, perfect for entertaining family and friends. Walk out to the covered future deck or patio. The open concept living space allows easy access to the living room, dining area and kitchen so everyone can stay connected. This property also features a convenient main floor laundry, ensuring your daily tasks are made easy. The hardwood staircase leads you to the upper level, where you'll find the very spacious primary suite with large closet and a luxurious ensuite w/stunning freestanding tub, creating the perfect retreat after a long day. 2 other spacious bedrooms and the main bath complete the upper floor. With impeccable craftsmanship, exceptional finishes, and a prime location, this property is an excellent opportunity to own a magnificent home that ticks all the boxes for luxury, comfort, and style with the added bonus of a double garage. Surrounded by nature trails, close to shopping and easy access to Waterloo, Kitchener and Guelph. Elmira has everything you need so once you are home you can enjoy small town living with all the amenities of the city. Beautiful parks, Rec centre with ice pads and indoor pool, fitness centres and gyms, splash pad and shopping featuring quaint local boutiques and restaurants as well as larger grocery, drug stores and hardware stores make this a wonderful community to call home. Don't miss out on the chance to make this house your dream home. (id:46441)
24 Midland Drive Unit# 205
Kitchener, Ontario
Stanley Park Place is walking distance to all the conveniences of Stanley Park Mall. Ideal if you are downsizing, this spacious 3-bedroom, 1-1/2 bath apartment with underground parking is perfect! Monthly fee includes all utilities and property taxes, making budgeting a breeze! The inviting open living space is flooded with natural light through a wall of large windows. Imagine enjoying a relaxing tea & quiet conversation in the welcoming sun room, with a treed view. The three bedrooms offer sanctuary, privacy, and large windows. You won't have to carry groceries very far, as this unit is easily accessed from the lobby stairs or elevator. Features include Quartz Kitchen counter; walk-in shower in the main bath; 2-pc en suite & walk in closet in the spacious primary bedroom. With convenience in mind, this condo includes amenities such as in-unit storage, storage locker, assigned underground parking, and secure entry, ensuring comfort and peace of mind. Monthly fee includes ALL utilities (heat, hydro, water, gas) PLUS property taxes, as well as use of exercise room, party room, and seasonal outdoor swimming pool. This Tenant in Common building is in process of being converted to a Condominium. Book your viewing today! (id:46441)
15 Wellington Street S Unit# 1802
Kitchener, Ontario
Welcome to luxury living in Midtown Kitchener! This beautiful 2 bedroom podium unit features stunning 11 foot ceilings, modern finishes and an abundance of natural light comes with one parking spot! Station Park is the latest addition to the Innovation District. It features unique amenities such as Two-lane Bowling Alley with lounge, Private Hydro pool Swim Spa & Hot Tub, Fitness Area with Gym Equipment, Yoga/Pilates Studio & Peloton Studio, Dog Washing Station/Pet Spa, Snaile Mail (A Smart Parcel Locker System for secure parcel and food delivery service) & much more. This two bedroom unit features many upgrades including stainless steel appliances, window coverings, beautiful countertops and flooring. Centrally located and just steps away to all that Downtown Kitchener has to offer including The Tannery building, Shopping, Restaurants, and entertainment. Close to University of Waterloo School of Pharmacy, Google, GO Train, minutes away to the future transit hub. Close to the hospital and with the ION right outside your doorstep within minutes. Nothing gets more convenient than living here. (id:46441)
27 Weichel Street
Kitchener, Ontario
Are you looking for a great neighborhood to call home with a built in mortgage helper? or a turnkey rental investment? This beautifully renovated LEGAL DUPLEX with up to date market rents and separate hydro meters would make a great first home that could later become an investment for your retirement! Attractive to first time buyers or first time investors this turnkey property features a spacious one bedroom basement unit rented for $1640/month and a desirable 3 bedroom upper unit receiving $1851.58/month! This home is located on a corner lot making this property ideal for separate units with ample 3 car wide parking, a large fenced backyard for outdoor enjoyment, and attractive grounds for gardening and activities! Both upper and lower unit interiors were renovated in the past 5 years which makes these units very desirable for owner occupancy and rentable attracting high quality tenants for the investor. Additionally the location is very convenient to bus routes , shopping, schools , & amenities. This is not your average duplex! (id:46441)
181 King Street South Street S Unit# 1505
Waterloo, Ontario
ATTENTION: Investors, Parents of University Kids, New Canadians, Company Employees or Executives will love this FULLY FURNISHED 850 Square Foot Suite at CIRCA 1877. The right offer gets you most furniture, dishes, cookware, housewares…just move in! Suite can be purchased unfurnished, too! Expect to be impressed by the high ceilings, upscale finishes, amenities and details in this tastefully appointed 1 bath, 1 bedroom + den suite. Luxury vinyl plank throughout. Open concept kitchen features elegant dual-tone cabinetry, subway tile backsplash, panel fridge-freezer, wall oven, cooktop set in quartz counters, plus matching island top with eat-at breakfast bar. One-foot+ (16 inch) taller ceiling height in the kitchen and den areas adds to the bright, airy feeling. Oversized floor-to-ceiling windows and Juliette balcony afford amazing views of the skyline, treetops, and Uptown Waterloo—sunsets included. Custom built-in cabinetry and desktop in den area create an ideal work-from-home space. Walk-in closet serves the bedroom. Luxurious 3-piece bath with tasteful tile and glass shower. Just off the hallway are stacked laundry units. Owned garage parking space, plus owned storage locker. Situated near boutique shops, vibrant restaurants, Vincenzo’s, and ION LRT stops. Unrivalled amenities include: rooftop Terrace; sky view Pool; outdoor BBQ area and Fire Tables; Co-Working Space; Indoor Entertainment Lounge with reading area, bar, seating of all types; Practitioner’s Room; Fitness Studio; Indoor/Outdoor Yoga Studio; WiFi building-wide; Bike Room. The hospital is nearby. Short term rentals like Airbnb are permitted at this unit as per condo declaration, and building does not require city rental license! Suite 1505 at 181 King South truly promotes a lifestyle or investor profile without compromise! (id:46441)

