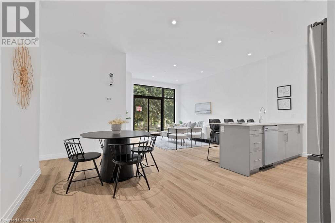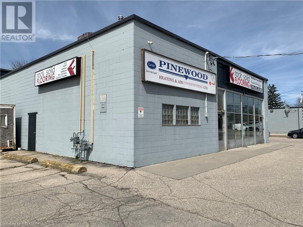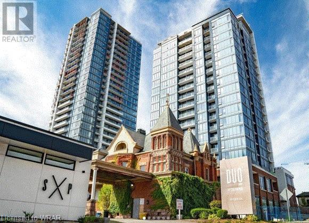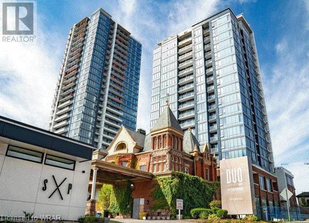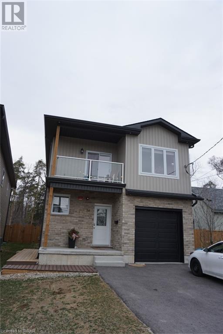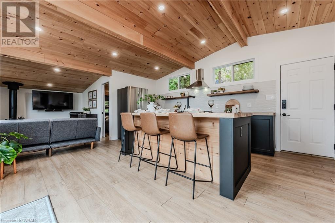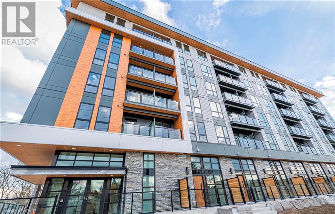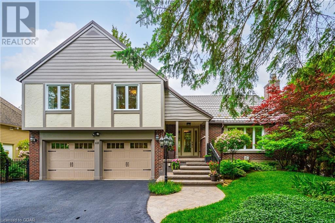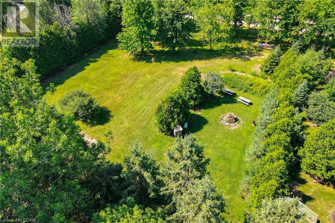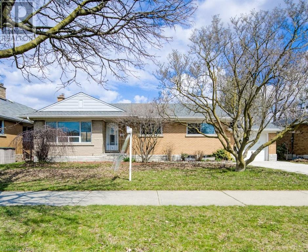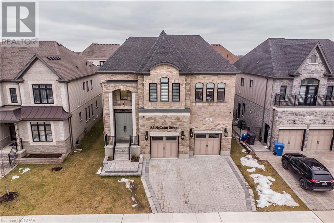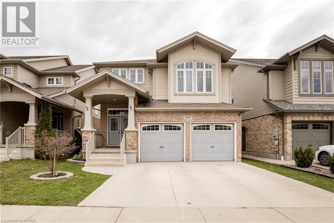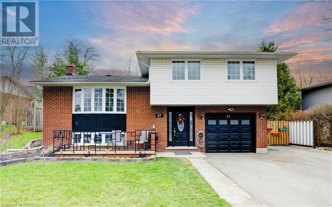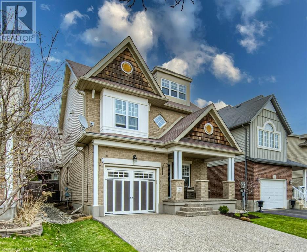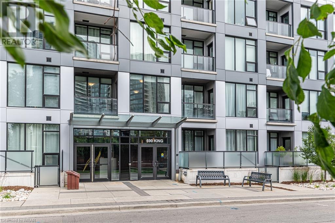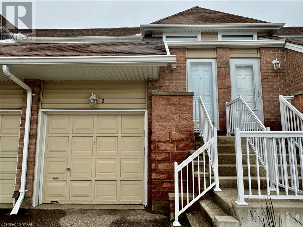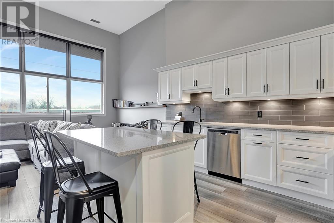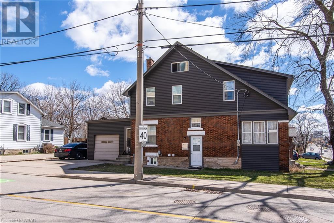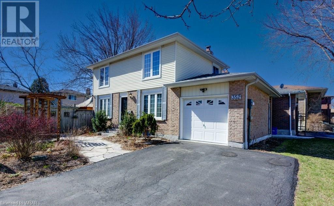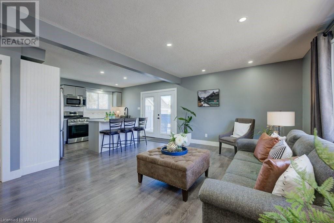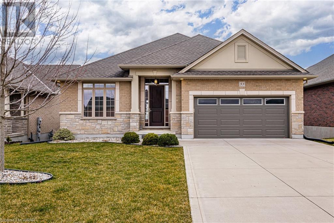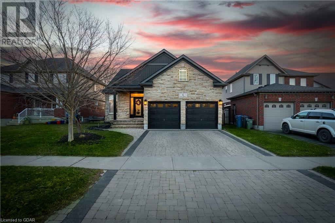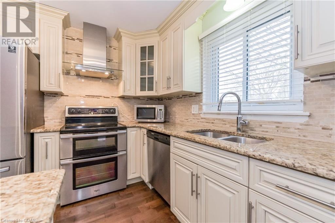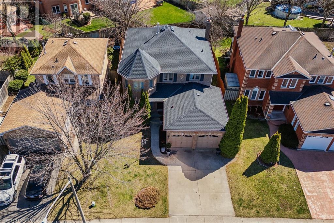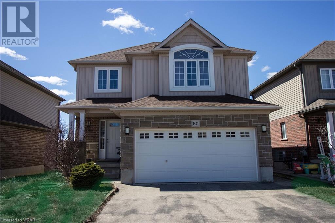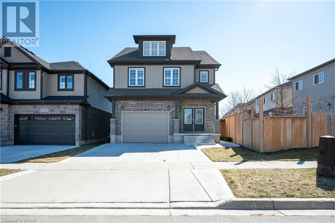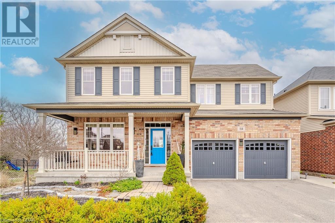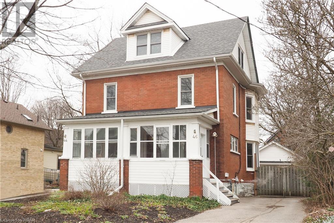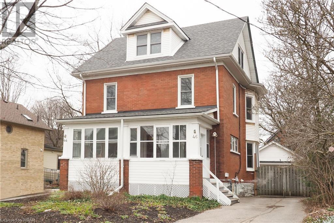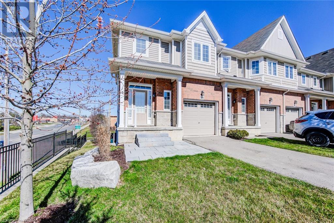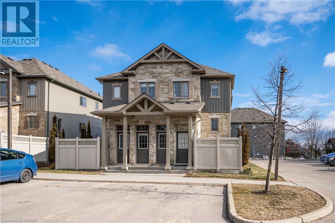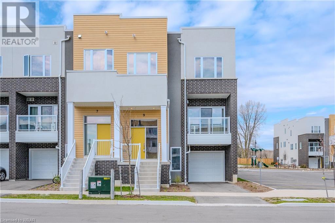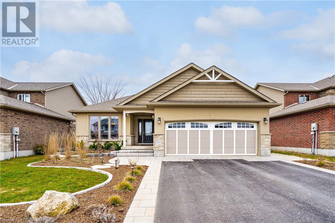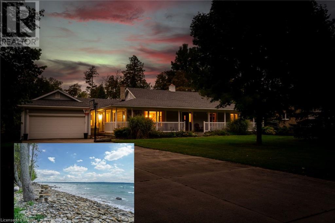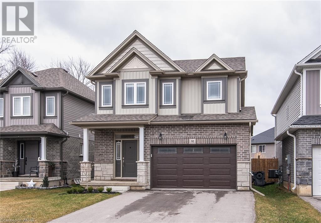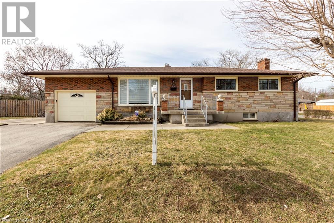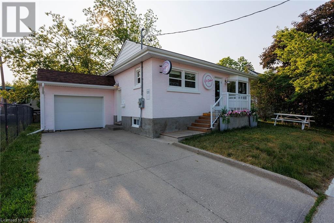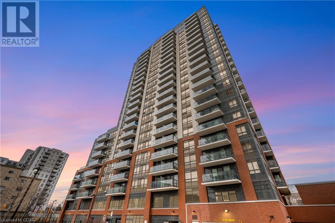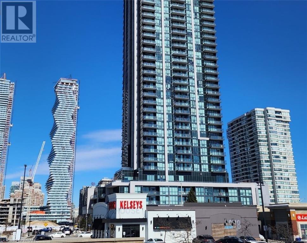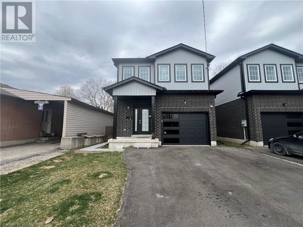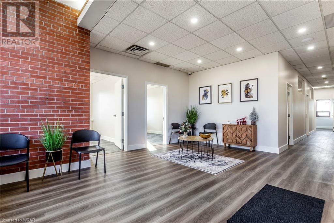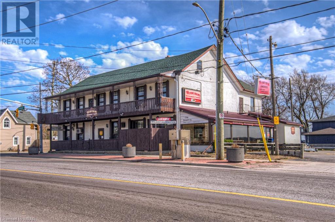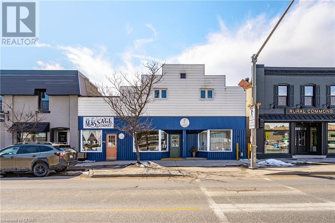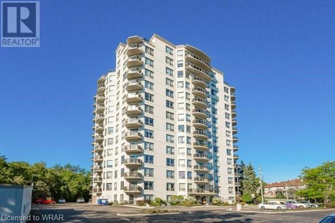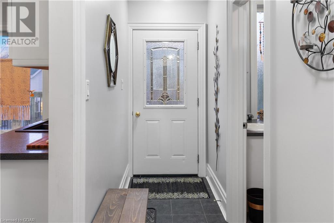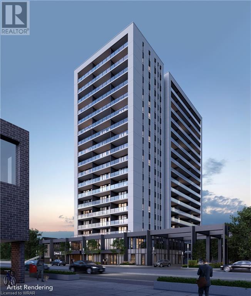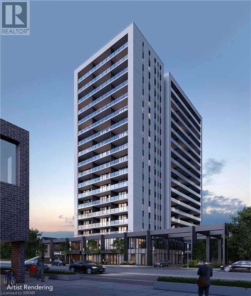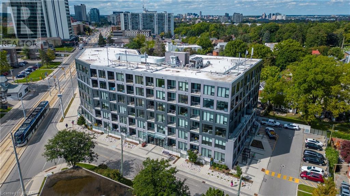
House2Home Realty | Keller Williams Golden Triangle Realty Inc.
Phone: (226) 989.2967
525 New Dundee Road Unit# 712
Kitchener, Ontario
Welcome to Rainbow Lake Retreat, a peaceful sanctuary! This 2 bedroom, 2 bathroom condo is now available for lease and has a perfect combination of style, comfort, and natural beauty. This suite, which is located at 712–525 New Dundee Road, features 1004 square feet of living space that has been carefully planned to provide an elegant and convenient lifestyle. The living, dining, and kitchen spaces are all open to one another in a seamless concept that creates a large, cozy space that's perfect for relaxing and socializing with guests. The well-equipped kitchen has plenty of cabinet space and contemporary stainless steel appliances to meet and exceed your culinary needs. Step outside onto the large balcony from your living room and take in the breathtaking views of Rainbow Lake! Both bedrooms feature large closets, and the master suite features a 3 piece ensuite. This outstanding property boasts an array of amenities such as a gym, yoga studio with sauna, library, social lounge, party room, pet wash station, and access to the Rainbow Lake conservation area. Don't miss the chance to reside in this prime locale, offering serenity, contemporary living, and exciting facilities. Make this exceptional condominium your next residence in Kitchener at Rainbow Lake! **Pictures of model suite** (id:46441)
8 Oxford Street
Cambridge, Ontario
Commercial space available in the center of town. Two bay doors and shipping area, lots of parking, large store front and office space. Many possibilities for this unit, can be split in two or rented as one. (id:46441)
5 Wellington Street S Unit# 1406
Kitchener, Ontario
Live in Waterloo Region's newest premiere development, Union Towers at Station Park. Upgraded and light filled, this 2 bed, 2 bath corner suite features 1 underground parking and storage locker. Upgraded kitchen with soft close doors/drawers, extended 39” cabinets, upgraded vinyl flooring throughout. Centrally located in the Innovation District, Station Park is home to some of the most unique amenities known to a local development. Union Towers at Station Park offers residents a variety of luxury amenity spaces for all to enjoy. Amenities include: Two-lane Bowling Alley with lounge, Premier Lounge Area with Bar, Pool Table and Foosball, Private Hydropool Swim Spa & Hot Tub, Fitness Area with Gym Equipment, Yoga/Pilates Studio & Peloton Studio, Dog Washing Station / Pet Spa, Landscaped Outdoor Terrace with Cabana Seating and BBQ’s, Concierge Desk for Resident Support, Private bookable Dining Room with Kitchen Appliances, Dining Table and Lounge Chairs, Snaile Mail: A Smart Parcel Locker System for secure parcel and food delivery service. And many other indoor/outdoor amenities planned for the future such as an outdoor skating rink and ground floor restaurants!!!! (id:46441)
5 Wellington Street S Unit# 1406
Kitchener, Ontario
Live in Waterloo Region's newest premiere development, Union Towers at Station Park! Upgraded and light filled, this 2 bed, 2 bath Corner Suite features 1 underground parking and storage locker. Check out the Upgraded kitchen with soft close doors/drawers, extended 39” cabinets, upgraded vinyl flooring throughout. Centrally located in the Innovation District, Station Park is home to some of the most unique amenities known to a local development. Union Towers at Station Park offers residents a variety of luxury amenity spaces for all to enjoy. Amenities include: Two-lane Bowling Alley with lounge, Premier Lounge Area with Bar, Pool Table and Foosball, Private Hydropool Swim Spa & Hot Tub, Fitness Area with Gym Equipment, Yoga/Pilates Studio & Peloton Studio, Dog Washing Station / Pet Spa, Landscaped Outdoor Terrace with Cabana Seating and BBQ’s, Concierge Desk for Resident Support, Private bookable Dining Room with Kitchen Appliances, Dining Table and Lounge Chairs, Snaile Mail: A Smart Parcel Locker System for secure parcel and food delivery service. Many other indoor/outdoor amenities planned for the future such as an outdoor skating rink and ground floor restaurants!!!! Come and explore your new home! (id:46441)
56 Barbara Crescent Unit# Lower
Kitchener, Ontario
Welcome to your brand new, modern basement apartment nestled in the heart of Kitchener! This beautifully crafted living space offers the perfect blend of contemporary comfort and convenience, boasting two spacious bedrooms, one sleek bathroom, and exceptional access to nearby highways. Step inside and be greeted by an inviting open-concept layout, where the living area seamlessly transitions into the well-appointed kitchen. Flooded with natural light, the living space creates a warm and inviting ambiance, perfect for relaxing after a long day or entertaining guests. The apartment offers two generously sized bedrooms, each providing a peaceful retreat for rest and relaxation. With ample closet space and large windows, these bedrooms offer both comfort and functionality. The sleek, modern bathroom boasts contemporary fixtures and finishes, providing a spa-like experience for your daily routines. In addition to its prime location, this basement apartment offers the convenience of in-suite laundry facilities and dedicated parking, ensuring that every aspect of your living experience is both comfortable and hassle-free. Don't miss your chance to call this brand new basement apartment home! With its modern amenities, convenient location, and stylish design, it's the perfect place to embark on your next chapter in Kitchener. Schedule your private viewing today! (id:46441)
82193 Cottage Road
Goderich, Ontario
Welcome to your dream waterfront retreat on the pristine shores of Lake Huron, nestled just outside of Goderich, Ontario's West Coast! This stunning fully updated Cottage offers the perfect blend of modern comfort and serene natural beauty. As you step inside, you'll be greeted by new flooring (Subfloor & LVP) throughout and a stunning Kitchen featuring sleek stainless steel appliances, subway tile backsplash, custom “Wormy Wood” counters, and a beautiful centre island, ideal for preparing meals while enjoying the company of family and friends. The cozy Living Room boasts a True North wood stove, creating a warm and inviting atmosphere for relaxing evenings by the fire. The two Bedrooms offer the perfect space for family and guests to unwind after a day of lakeside adventures. But the real showstopper awaits outside the new 8' sliding glass door – a large Deck offering breathtaking views of Lake Huron! Imagine sipping your morning coffee or enjoying evening cocktails while soaking in the stunning sunsets over the water. Venture down the stairs to discover a charming 133 sq. ft. Bunkie, perfect for accommodating extra guests. With plenty of storage space underneath, you'll have everything you need for a comfortable and organized stay. Step onto the sandy beach where you can swim in the beautiful waters of Lake Huron, or simply bask in the beauty of nature. Other upgrades include: new Insulation & Drywall, new Pine Shiplap ceiling, new interior Doors, new Windows, new Electrical and 200 AMP Panel, new Light Fixtures, new Plumbing and Fixtures, new Electric Baseboard Heaters, and so much more! Whether you're seeking relaxation, adventure, or an even amazing Investment Property (great Airbnb/VRBO potential) this waterfront oasis offers endless possibilities! Don't miss out on the opportunity to own your own piece of paradise on Lake Huron's shores – schedule a private viewing today! (id:46441)
312 Erb Street W Unit# 204
Waterloo, Ontario
Welcome to Moda: Where Modern Living Meets Convenience! Be among the first to experience contemporary living in Kitchener-Waterloo's sought-after Moda condos! This fully upgraded 1 bedroom/ 1 bathroom unit boasts new stainless steel appliances, in-suite laundry, and a private balcony. Enjoy easy parking with an included designated parking spot to ensure easy commuting. Located minutes from Uptown Waterloo's shopping and dining, and within walking distance to Waterloo Park and prestigious universities. Don't miss this opportunity—schedule your viewing today! (id:46441)
68 Water Street E
Elora, Ontario
Very rare opportunity to live on one of the most picturesque and desirable locations in Elora! This spectacular Riverfront lot showcases mature trees, professional landscaping and a stunning backyard feat. Gorgeous Views of The Grand as well as tiered Riverside and Patio Seating Areas, a Firepit, huge Deck and a Juliet Balcony that gazes out over the River. Luxuriate in long summer days in your secluded oasis on the banks of The Grand, while living only a short walk to everything the beautiful Village of Elora has to offer! This spacious 4 bdrm 3.5 bath sidesplit has been meticulously maintained and blends in flawlessly with its beautiful surroundings. Enter the elegantly decorated 2711 sqft home through a custom stained glass entrance. Local art decorates the walls. A lovely Living Room with a Picture Window invites you to cozy up beside the Fireplace and take in the views of the Secluded Gardens out front. Off the Living Room you'll find a Library/Den with views of the beautifully treed Backyard, its lovely Pond and the River beyond. The spacious main also has a bright eat in Kitchen and a Formal Dining Room both w/ sliding doors leading to a spectacular Deck, as well as Main Floor Laundry & 4pce Bathroom. The views from the Elevated Deck with its Built In Hot Tub and the gorgeous park-like Backyard itself have to been seen to be believed. Steps down from the main floor you'll find an Open Concept Finished Basement feat. a dream Recreation Room that includes a Wine Cellar, Full Bar, Games Room complete w/ Pool Table and Shuffleboard, as well as a Family Room & 3pce bathroom. The upstairs holds a 4pce bath and 4 Bedrooms, including a stunningly spacious Primary Bedroom w/ a large 5pce Ensuite, huge Dressing Room/Den and a picture perfect Juliet Balcony offering the ideal place to watch the sunset over the River w/ a glass of wine in hand! Book your showing today and fulfill your dream of living on your own private waterfront oasis just steps from downtown Elora! (id:46441)
Pt Lt 19 Con 8 Trafalgar Road
Erin, Ontario
Do you have a dream of building your own custom home? This 1-acre vacant lot is in a great location and it has beautiful mature trees already in place. Very private on all sides. No environmental protection to work around. Get ready to make those dreams come true - design your own home and be in it before you know it! Please do not walk the property without an appointment. (id:46441)
190 Melrose Avenue
Kitchener, Ontario
Welcome to 190 Melrose Ave! This charming bungalow, recently transformed into a duplex, is a gem you won’t want to miss. Set on a generous lot, this property is a must-see. Upon entering, you'll be welcomed by a spacious, sunlit open-concept living area, courtesy of large windows that bathe the space in natural light. The living room seamlessly connects to the formal dining room, creating an ideal setting for family gatherings and cozy dinners. The well-appointed kitchen features modern appliances and is blessed with abundant natural light. The main floor hosts three generously sized bedrooms and a 4-piece bathroom. As you head to the lower level, you'll discover a complete second unit, offering two bedrooms, a 3-piece bathroom, a full kitchen, a full laundry room and the convenience of garage entry as well as a separate entry at the back of the home. Additional features on the lower level include a full-size glass shower, two brand new above-grade windows in the kitchen, oversized closets for ample storage, plenty of lighting throughout, and full-size side-by-side laundry. Not mention, new luxury vinyl flooring that graces the entire space, both up and down, and a fresh coat of paint throughout. This location is ideal, granting effortless access to neighborhood amenities, as well as proximity to public transit and straightforward highway access. Whether you're seeking a mortgage helper or a valuable addition to your residential investment portfolio, this opportunity is not one to miss (id:46441)
83 Mccann Street
Guelph, Ontario
This stunning, luxury home is situated on a quiet south-end crescent, Plenty of room for the whole family in the expansive dining room centred by grand staircase. The dream kitchen showcases a stunning island and comes fully equipped with luxury built-in appliances and walk-in pantry. Enjoy the private master bedroom suite offering access to private balcony, a 5pc ensuite with stand alone tub, large frameless glass shower. Your 4 season wardrobe will fit perfectly in the oversized walk-in closet/dressing room. 4 bedrooms and 4 ensuite bathrooms upstairs along with a family room, completes the space. So many upgrades throughout including a luxury appliance package, central air, control 4-in audio, quartz counters, wood stairs and 10ft ceiling on main level and 9ft on upper and basement. Basement has been designed for entertaining and family gathering. Did I mention the oversized 2.5 garage and three car parking in driveway. Call to view today! (id:46441)
99 Riehm Street
Kitchener, Ontario
Welcome to this rare residence nestled in the highly desired Williamsburg community, where tranquility meets modern living. The ideal location places this house conveniently near five major grocery stores, steps from many parks in the Laurentian Hills area, the Goodlife fitness center, pubs, restaurants, Walmart, Canadian Tire, and many more essentials minutes away. This beautiful home boasts 3 bedrooms, 3 1/2 baths, double garage and finished basement. Upon entering, you're greeted by a spacious sunken foyer, setting the stage for the elegance that lies beyond. Ascend two steps to discover the dining and living rooms adorned with a stunning hand scraped oak hardwood flooring and gorgeous stone surrounded gas fireplace creating perfect atmosphere for cozy evenings with loved ones. The heart of the home is the well-appointed eat-in kitchen, complete with full list of appliances, ample cabinetry and sleek quartz countertop. Step outside onto mature backyard with fruit trees and shed. It is fully fenced, offering privacy and security for outdoor activities. Need more space to hang with the family? Head up to the mezzanine level where you'll find the family room. This room is massive with 10-foot high ceilings, hardwood floors and large window that keeps area bright, calming and the perfect space to relax or entertain. Ascending to the second floor, you'll find three generously sized bedrooms, including the luxurious primary suite. Pamper yourself in the lavish ensuite featuring a walk-in shower, corner soaker tub, and dual closets, offering a serene retreat at the end of a long day. Before you depart, be sure not to miss the opportunity to explore the basement. It is fully finished one with spacious recreation room, full bathroom and plenty of room for storage. Don't miss the opportunity to make this exquisite residence your own! (id:46441)
57 Larkspur Crescent
Kitchener, Ontario
Welcome to 57 Larkspur Crescent! Nestled in a sought-after family-friendly neighborhood,this exceptional property offers the perfect blend of comfort,convenience,and versatility. Whether you're a multigenerational family seeking separate living areas,a large family in need of ample space,or a savvy real estate investor,this home ticks all the boxes. Upon arrival,you'll be greeted by the charm of this spacious sidesplit design, sitting majestically on a large lot. The curb appeal is accentuated by the brand new extra-wide triple driveway,providing ample parking space for 6+ vehicles, ideal for accommodating guests or a growing family's fleet of cars. Step inside to discover a meticulously maintained interior boasting a thoughtful layout designed to cater to the needs of multigenerational living or a large family. With 3 bedrooms on the upper levels, including a serene master retreat,everyone can enjoy their own private space. What sets this home apart is the separate lower level in-law suite complete with a full kitchen,offering unparalleled flexibility and privacy. Whether it's accommodating aging parents, hosting extended family visits,hosting your very own AIRBNB, or generating rental income, this self-contained unit caters to various lifestyle needs. The heart of the home is undoubtedly the main living area, where an abundance of natural light floods through large windows, illuminating the custom and unique updates that have been meticulously crafted throughout. From the designer fixtures to the high-end finishes, every detail reflects quality craftsmanship and thoughtful design. Outside, the expansive backyard provides endless opportunities for outdoor enjoyment and entertainment, whether it's hosting summer barbecues, gardening, or simply relaxing in the tranquility of your own oasis. Conveniently situated near schools, shopping centers, and eateries, everything you need is just moments away, ensuring utmost convenience for your everyday living needs. (id:46441)
27 Upper Mercer Street
Kitchener, Ontario
Welcome to 27 Upper Mercer St in Lackner Woods, one of the most sought-after neighborhoods in the area. This exquisite residence offers 3 bedrooms and 2.5 bathrooms, boasting a spacious, finished layout from top to bottom. As you enter, you'll be greeted by an inviting open-concept main floor adorned with dark hardwood floors and elegant ceramic tiles throughout. The centerpiece of this space is the large eat-in kitchen, featuring an abundance of cabinet and counter space, perfect for culinary enthusiasts. The living room is the perfect spot for relaxation, with a walk-out to the oasis backyard featuring a deck, ideal for enjoying outdoor gatherings and serene moments. Conveniently located with easy access to Highway 401 and the expressway, this home is close to a plethora of amenities including the airport, dog park, golf courses, hospitals, libraries, parks, places of worship, playgrounds, public parking, public transit, recreational/community centers, schools, shopping areas, and skiing destinations. Don't miss the opportunity to experience the comfort and convenience, make this dream home yours! (id:46441)
690 King Street W Unit# 605
Kitchener, Ontario
Top floor studio in a top tier location for commuters and public transport and just steps away from Kitchener’s evolving innovation district! This studio space is in Kitchener’s trendy Midtown Lofts! This unit is west facing with bright and airy with floor to ceiling 9 ft windows which allows for plenty of natural light. The functional kitchen features large cabinets and modern full size stainless steel appliances. Carpet free living with porcelain tile and laminate flooring throughout and convenient in-suite stackable laundry. The building features amenities including a fitness centre, lounge area and a party room and professionally landscaped outdoor terrace with BBQ's. Just steps away from the Light Rail Train Central Station and a short walk to the GO train station with access into Toronto which will make commuting a breeze! You are close to shopping, cafes, restaurants and bars and Kitchener downtown City Hall. Close to the Innovation Centre, Google, UofW School of Pharmacy and McMaster's Medical School, D2L, Communitech, PEER Group, KPMG (Glovebox), Deloitte, and so much more. Just a short commute of about 6 minutes to uptown Waterloo. Take a walk to the Historic Victoria Park which even has a skating rink in the winter months, and also an outdoor gym, walking trails, splash pad and more. Enjoy the summer festival season with events like Ribfest, Kitchener Blues Fest, International Food Festival and Multicultural Festival and so much more all within walking distance. In addition take advantage of this prime location as the new regional transport hub is set to be built neighbouring the Google office just steps way from your studio! (id:46441)
240 Highland Crescent Unit# 2
Kitchener, Ontario
This well-maintained residence offers 3 bedrooms and 2 full bathrooms, situated in the highly sought-after Highland Cres. Highlights of the property include a spacious kitchen featuring cabinets in a neutral color scheme, a sizable pantry for storage, and sliders leading to a deck. The living room/dining room area boasts laminate flooring, a fireplace, and patio sliders opening to the backyard. The three main floor bedrooms all feature California shutters, and there is a full bathroom with a tub/shower combo, along with a convenient main floor laundry room. The expansive master bedroom includes a 3-piece ensuite for added luxury. The home presents itself in excellent condition and is conveniently located close to schools, grocery stores, and a bus route. Schedule your private viewing today to experience the charm of this well-appointed home. (id:46441)
111 Grey Street Unit# 211
Brantford, Ontario
Beautiful newly renovated luxurious open concept loft condo with a wall of windows and 14' ceiling! This condo is a must see as it is likely the nicest condo I have listed to date and would be perfect for first time home buyer or retirees with the convenance of an elevator. There is a huge brand new kitchen with island and quartz counters, but that's not all it offers 2 tastefully renovated bathrooms also with quartz counters, new luxury vinyl flooring throughout, newly painted, new furnace in 2022 with a nest thermostat and the list goes on. There is a cozy balcony off the living room, a newly renovated grocery store across the street (Brant foods known for their delicious sandwiches) all this and minutes to HWY 403, casino, Grand River and beautiful parks! (id:46441)
184 Courtland Avenue E
Kitchener, Ontario
First time buyers and investers, welcome to 184 Courtland Ave E, Kitchener! Located near downtown Kitchener, close to the LRT, Kaufmann, Victoria Park, schools and all aminities. This detached family home has featuring over 2300 sq ft of living space including the Front Porch - has a guge potential. This home has many updates include but are not limited to: Furnace (2017), Siding/Eaves/Soffit (2019), Most Windows (2018), Deck (2015), Kitchen (2018), Main Floor Powder Room (2018), Basement Bathroom (2017), Kitchen Appliances (2018). Sitting in to the enclosed porch gives unique experience of its character. The main floor with its spacious powder room as well as the open concept Kitchen make the main floor and living experience wonderful. While the dining room also features access to the garage for ease of use, the sliders off the kitchen lead you to the spacious deck making your outside entertainment experience convinient. Second floor features 3 spacious sized bedrooms, and the family bath room. Lower level, past the separate side entrance are the 3 piece bath, laundry area, utility room and large rec room. Lots of potential here for an in law suite. Book your showing and see it for yourself before it is gone! (id:46441)
352 Coxe Boulevard
Milton, Ontario
Welcome to 352 Coxe Blvd, a charming family home in Milton's sought after Timberlea neighborhood! This two-story, detached house features an attached garage and lovely gardens! Inside, the main living area is bright and airy with plenty of natural light. Down the hall, you'll find a 2-piece powder room with a separate exit to the back-yard. The kitchen has Caesar-stone countertops and its own glass doors to the side-yard. Upstairs, you'll find a spacious master bedroom with a walk-in closet, along with two other well-sized bedrooms and an updated 3-piece bathroom (2024). Your fully-finished basement offers a cozy, functional wood-burning fireplace! Outside, this 100ftx45ft corner lot offers a paradise of a yard, with no shortage of privacy, greenery, or multi-seasonal enjoyment. Boasting a cedar- wood sauna (2020), a massive 500sq ft custom trex-deck, surrounded by hand-planted gardens! Recent updates include fresh paint (2024), roof (2015), furnace(2015), and A/C (2018), Water Softener (2019) etc. This home is awaiting for new moments to be cherished! (id:46441)
51 Rossford Crescent
Kitchener, Ontario
OPEN HOUSE SUNDAY April 28th 2-4pm! This beautifully updated side split home is situated on a large corner lot, offering plenty of parking space, including room for an RV/boat and other vehicles on highway-grade heavy-weight asphalt. The interior showcases a newer chef's kitchen with stunning quartz countertops, stainless steel appliances (including a gas stove and built-in microwave), and Garden doors that lead out to the deck where you'll find a gas BBQ in the fenced yard—a perfect setup for outdoor entertaining. The open-concept living room features a large bay window, flooding the main floor with natural light. Additionally, there's a main floor bedroom that could easily double as a convenient home office space. Throughout the home, you'll find newer California ceilings, pot lights, flooring, and both interior and exterior doors, including the garage door. The basement is finished with a recreational room, complete with a corner rough-in designed for a wet bar, offering in-law potential. Updated central air conditioning system and gas furnace installed in 2019, as well as a water heater replaced in 2021, ensuring comfort and efficiency for years to come. Overall, this home offers modern amenities, ample space, and versatile living areas, making it an ideal choice for those seeking both comfort and style. (id:46441)
53 Nicoles Trail
Thorndale, Ontario
Welcome to 53 Nicoles Trail, nestled in the Trails at Wye Creek, in the charming community of Thorndale, Ontario! This stunning bungalow with a FINISHED WALK-OUT lower-level and NO REAR neighbours invites you inside to discover a thoughtfully designed floor plan, perfect for family gatherings and entertaining. The living, dining, and kitchen areas seamlessly blend together, offering modern appliances, granite counters, and stylish cabinetry in the heart of the home. With two main floor bedrooms, a lower-level bedroom, and three full bathrooms, this home ensures both comfort and privacy for every member of the family. The primary suite boasts a spacious layout, walk-in closet, and ensuite bathroom with granite counters. The finished walk-out basement adds versatility to the home, offering additional living space and the potential for a fourth bedroom. With ample storage and functionality, this space caters to various family needs. Step outside to the expansive rear yard, where a large deck and covered patio area create an ideal spot for summer barbecues, outdoor gatherings or simple relaxation. Additional features include a double garage with inside access and parking for four vehicles on the concrete driveway, as well as the convenience of main floor laundry. Energy Star rated, this home ensures both cost savings and environmental consciousness. You'll enjoy the convenience of all the amenities London has to offer, as well as the nearby community centre, splash pad, parks, trails and walking distance to the elementary school. Thorndale's welcoming community atmosphere makes it an ideal place to enjoy a peaceful lifestyle. Don't miss the opportunity to make 53 Nicoles Trail your new home! (id:46441)
6 Atto Drive
Guelph, Ontario
6 Atto Drive is a charming bungalow that combines the grace of modern living with the warmth of a family home. As you step under the vaulted ceilings of the main floor, you are enveloped in an open and airy atmosphere, with natural light streaming through large windows, illuminating the exquisite new flooring that extends throughout the home. The heart of this home is the recently updated kitchen, boasting contemporary finishes and state-of-the-art appliances that stand ready to host family feasts and friendly gatherings. Retreat to the serenity of two main-floor bedrooms, where tranquility and comfort await at day's end. The updated bathrooms reflect a modern elegance, offering a spa-like experience in the comfort of your own home. The living room, with its vaulted ceilings, invites conversation and relaxation, setting the stage for cherished family moments. Venture downstairs to find a finished basement that cleverly extends the living space. Family time takes on a new meaning in the spacious recreation area, anchored by a beautifully updated fireplace that serves as the focal point for making memories. Here, two additional bedrooms offer versatile options for a growing family, guest accommodations, or quiet home offices. This lower level is a testament to thoughtful design, providing extra space for both rest and play. Step outside to a backyard designed for year-round enjoyment. Whether you're soaking in the hot tub or hosting a summer barbeque, this outdoor retreat is the perfect backdrop for both celebration and relaxation. Every feature speaks to a home that’s been loved and updated with an eye for detail and a touch for comfort—ready for you to create new memories in its expansive embrace. (id:46441)
369 West Acres Drive
Guelph, Ontario
Welcome to this charming backsplit residence, featuring a serene and private backyard an ideal retreat for enjoying both sunny days and tranquil evenings. Spacious deck, accessible from the side entrance, offers a perfect spot for outdoor barbecues and dining, providing the flexibility to enjoy meals inside or under the open sky. The upper level of the house accommodates three bedrooms, complemented by a 4-piece bathroom complete with heated flooring for added comfort. The kitchen is adorned with elegant granite countertops, a sizeable island with a breakfast bar, and stainless steel appliances. Hardwood flooring graces both the main floor and upper levels, creating a warm and inviting ambiance.Natural light floods the living room through large windows, enhancing the overall brightness of the space. The lower level contributes to the home's allure with a generously sized recreation room, complete with a bar. Another lower level offers a versatile space that has a 3-piece bathroom, a storage room, den, or office catering to your preferences. The laundry room on this level is spacious and equipped with ample storage. Located in an ideal family-oriented neighbourhood, this property is conveniently close to schools, a bus route, walking trails, shopping centers, the West End Rec Center, and Costco. For easy commuting and travel, quick access is available to Hwy 24, Hwy 7, and the Hanlon Expressway. Don't miss the opportunity to make this delightful property your new home, offering a perfect blend of modern conveniences and thoughtful design. (id:46441)
483 Saginaw Parkway
Cambridge, Ontario
Welcome to 483 Saginaw Pkwy, Cambridge – a delightful all Brick Home blended with charm and functionality! Step inside to discover a thoughtfully designed main floor boasting a cozy fireplace in the Family room, a modern kitchen perfect for culinary adventures, and versatile spaces including a Family room, Living Room, Main floor office which has the potential to be converted to a main floor room and more. Enjoy the convenience of a laundry room and a 2pc bath rounding off this level. Ascend to the second floor where comfort meets luxury with a spacious primary bedroom featuring a 5pc ensuite, complemented by three additional well-appointed bedrooms and a stylish 4pc bath. Whether you're hosting a dinner in the elegant separate formal dining room or enjoying breakfast in the sunlit breakfast nook, this home caters to every occasion. Notable updates include: Roof - 2020, A/C - 2022, Furnace - 2023. Nestled in a prime location and coveted neighbourhood, this property offers the perfect blend of fun and sophistication – your dream home awaits! (id:46441)
101 Robert Simone Way
Ayr, Ontario
Welcome to 101 Robert Simone Way, located in the city of Ayr. Centrally located just outside of Kitchener/Cambridge, close to all amenities and minutes to the 401! This stunning, detached family home is sure to impress with its walk-out basement overlooking a ravine. You will love the sunset view with the complete gardens, large driveway and double attached garage. Step inside to the large foyer and enjoy the open concept main floor living. Perfectly placed main floor laundry. The lovely kitchen features built in stainless steel appliances. The living room has much to be admired with beautiful high ceilings. Upstairs enjoy a large bright family room with a fireplace. The primary bedroom, with ample closets and and ensuite privilege. The oversized bathroom offers a double vanity and a large soaker tub. The two additional bedrooms are a wonderful size with generous closet space. The unfinished walkout basement with an abundance of natural light awaits your plans to add more bedrooms or an oversized recreation room. There is so much to be loved about this spectacular home. Walking distance to parks, schools, and located in a very family friendly and desired neighbourhood. (id:46441)
267 Moorlands Crescent
Kitchener, Ontario
Welcome to this exceptional carpet-free home boasting 3 bedrooms, 2.5 bathrooms, 2 family rooms, a dining room and a loft, offering ample space for comfortable living. Situated on a 32-foot lot with a 1.5 car garage, with a concrete double wide driveway and double entrance doors, this home exudes beautiful curb appeal. As you step inside, you'll be greeted by luxury laminated floors that stretch throughout the entire home, complemented by ceramic flooring in the kitchen, bathrooms, and mudroom. Pot lights illuminate the space, along with upgraded light fixtures adding a touch of elegance. The main floor features a spacious foyer, a convenient 2-piece bathroom, and a practical mudroom with access to the garage, enhancing the home's functionality. An open-concept layout seamlessly integrates the dining room, kitchen, and living room, with slider doors leading to the serene, fully-fenced backyard. Here, a large concrete patio and gazebo provide the perfect setting for relaxing summer evenings with loved ones. The kitchen is a chef's dream, equipped with plenty of oak cabinets, an island, a stylish backsplash, and quartz countertops. Modern amenities include a double sink, pantry with French door, wine fridge, stove, and dishwasher, ensuring both style and convenience. Ascending the oak stairs, you'll discover a family room flooded with natural light, along with a pristine 4-piece bathroom and three spacious bedrooms. The expansive primary bedroom boasts a walk-in closet and ensuite bathroom with a shower, offering a luxurious retreat. Overlooking the upstairs family room, a spacious loft awaits, providing versatility as an office space, kid's play area, or games room. The open concept unfinished basement presents an opportunity for customization, allowing you to tailor the space to your family's needs. Take the chance to make this remarkable home yours, where comfort, style, and functionality harmoniously come together. (id:46441)
114 Baldwin Drive
Cambridge, Ontario
Welcome to 114 Baldwin Dr, where luxury meets nature in Cambridge's exclusive enclave. Nestled amongst serene surroundings, this exquisite home boasts 4 bedrooms and 4 bathrooms, offering a harmonious blend of elegance and comfort. One of the rare jewels of this neighborhood, this home enjoys the privilege of backing onto Cambridge's esteemed Mill Pond Trail. Imagine waking up to the tranquil view of the pond from your patio, with direct access to the sprawling trails, making it an idyllic haven for nature enthusiasts. Crafted by renowned builders, Mattamy Homes, in 2009, this residence is a testament to quality craftsmanship and timeless design. Upon entry, be greeted by the warmth of hardwood floors that seamlessly guide you through the open layout and 9 foot ceilings througout the main floor, and second floor. Ascend the beautiful curled staircase that gracefully leads to both the upper level and fully finished basement. Admire the focal point of the living space - a stunning stone fireplace wall, complemented by a cozy gas fireplace, perfect for chilly evenings. Entertain with ease in the separate dining room or retreat to the office/den area on the main floor for moments of productivity and solitude. The master bedroom exudes luxury with its private den, his and her closets, and an ensuite offering a sanctuary for relaxation. Prepare culinary delights in the elegant kitchen equipped with a gas range and a convenient eat-in kitchen island, ideal for casual dining and gathering with loved ones. The lower level presents additional living space with a fully finished basement boasting an extra bedroom, full bathroom, and a spacious rec room, catering to various lifestyle needs. Step outside to the beautifully landscaped backyard, where lush greenery and manicured gardens create a serene outdoor oasis. Parking is a breeze with the convenience of a 2-car garage. This is more than a home; it's a lifestyle awaiting its discerning new owner. (id:46441)
44-46 Brubacher Street
Kitchener, Ontario
Great Investment Opportunity. This multi-family home should not be overlooked. Two vacant units create endless possibilities. Rent both units, choose your tenants and set your own rents, OR, rent one unit and live in the other. UNIT ONE features the largest floor plan and spans over two levels (main floor and basement level). Offering 2 bedrooms, a living room and rec room, 1.5 bathrooms, office area and well appointed Kitchen (fridge, stove, dishwasher and built-in microwave). This unit also features laundry machines in the basement. UNIT TWO is attractive as well and features 2 bedrooms, a full, 4pc bathroom, living room and eat-in kitchen (no laundry). Both of these vacant units are well maintained and ready to fill with new tenants. There currently are two hydro meters on site but we do not have any confirmation on how the electrical circuits are mapped out or allocated; go to the next level and you may be able to offset electricity costs to your tenants! Parking for 6 cars in the driveway and two in the double, detached garage. Offer the garage to a tenant or rent it separately to someone else for storage. Some notable updates include: main floor kitchen (2022); front exterior door (2021); basement waterproofing with French drain (2019); basement renovation (2019); Roof shingles (2019); first floor bathroom (2015); second floor bathroom (2013); third floor bathroom (2014); Boiler (2013); aluminum soffits/facia and eaves (2011); garage roof (2012). (id:46441)
44-46 Brubacher Street
Kitchener, Ontario
Great Investment Opportunity. This multi-family home should not be overlooked. Two vacant units create endless possibilities. Rent both units, choose your tenants and set your own rents, OR, rent one unit and live in the other. UNIT ONE features the largest floor plan and spans over two levels (main floor and basement level). Offering 2 bedrooms, a living room and rec room, 1.5 bathrooms, office area and well appointed Kitchen (fridge, stove, dishwasher and built-in microwave). This unit also features laundry machines in the basement. UNIT TWO is attractive as well and features 2 bedrooms, a full, 4pc bathroom, living room and eat-in kitchen (no laundry). Both of these vacant units are well maintained and ready to fill with new tenants. There currently are two hydro meters on site but we do not have any confirmation on how the electrical circuits are mapped out or allocated; go to the next level and you may be able to offset electricity costs to your tenants! Parking for 6 cars in the driveway and two in the double, detached garage. Offer the garage to a tenant or rent it separately to someone else for storage. Some notable updates include: main floor kitchen (2022); front exterior door (2021); basement waterproofing with French drain (2019); basement renovation (2019); Roof shingles (2019); first floor bathroom (2015); second floor bathroom (2013); third floor bathroom (2014); Boiler (2013); aluminum soffits/facia and eaves (2011); garage roof (2012). (id:46441)
100 Chester Drive Unit# 28
Cambridge, Ontario
WALKOUT - END UNIT TOWNHOME! Welcome to 100 Chester Drive, Unit 28 located in Cambridge, ON., situated in the highly desirable Galt East neighborhood located conveniently close to schools, shopping, trails, parks , grocery stores within a 5-minute walk, and much more. This is a great opportunity to own an immaculate, modern, move-in ready end unit townhome, built in 2016 with low condo fees! Step into this inviting home and discover an open concept layout with 9ft ceilings and a hardwood staircase with metal balusters that lead you to the second floor. On the second floor you will find the 3 spacious bedrooms a 4-piece bathroom, and convenient second floor laundry. The primary bedroom is extremely spacious, and features a walk in closet and a modern 3-piece ensuite bathroom featuring a glass door stand up shower. The main floor features a spacious living room with pot lights and a 2-piece powder room. The beautiful eat-in, white kitchen with tiled backsplash includes stainless steel appliances, and ample amounts of cabinet space for food storage! The dining area features a sliding door out to the homes deck space, with no rear neighbors you can enjoy the warm days of summer outside in peace! The walk-out basement remains unfinished which offers an opportunity for customization allowing you to tailor the space to your preference. Schedule a private showing today and experience the comfort, convenience and vibrant surroundings that this beautiful townhome has to offer. (id:46441)
931 Glasgow Street Unit# 35d
Kitchener, Ontario
Prepare to be impressed with this gorgeous 1 bedroom condo in a highly desirable location. Welcome to 931 Glasgow St Unit 35D. This modern unit offers a great opportunity for first time home buyers, investors and even downsizers. The freshly painted unit is complete with bright cabinetry, granite countertops, stainless steel appliances, an eat in area and good sized living room. At the back of the unit you have in-suite laundry, a large bedroom with lots of closet space, and a modern 4 piece washroom. This carpet free home also has vinyl flooring in the bedroom, and laminate flooring in the main living space. Outside offers a large fenced in patio area perfect for entertaining and relaxing. This complex features a playground, is close to lots of great trails for walking and minutes from the Boardwalk Shopping Centre. It is also in a great school district, close to lots of major amenities and Universities. Don't miss this opportunity to be the next owner of this lovely home. (id:46441)
9 Wellness Avenue
Kitchener, Ontario
Executive 3 level END UNIT townhome in the desirable Huron Village community. This large 1826 sqft beautifully finished home offers 2 generous sized Bedrooms both with walk-in closets, large Primary Bedroom with 3 piece Ensuite including upgraded glass standing shower, 4 pc Main Bathroom and Laundry also conveniently located on the upper level. Bright open concept 9' ceiling main floor featuring an abundance of large windows, Great Room with sliding doors to balcony, 2 pc Powder room, Stunning White Kitchen with large island & ample of cupboards and granite counter space, plus SS appliances. Lower level features Media Room/Bedroom - or - office with a separate private front entrance. Lots of visitor parking and playground within the complex. Located in a newer enclave of townhomes close to RBJ Schlegel Park, walking trails, schools and shopping nearby. Easy access to both Highway 7/8 & 401. Unlimited (1GB) High Speed Bell Internet included in condo fee. Lifetime coverage for windows and roof. (id:46441)
70 Mcgowan Street
Elora, Ontario
Welcome to 70 McGowan Street in south Elora. This quality Wrighthaven built bungalow has amazing curb appeal combined with a great layout. Be sure to check out the online floorplans and virtual tour. Offering 2500 square feet of living space including finished basement, with 2 bedrooms and 2 baths up, and another bedroom and full bath on the lower level. Primary bedroom with 5 pce ensuite and walk in closet. Spacious eat in kitchen as well as separate dining area. Main floor laundry. Gym on the lower level would also make a great den or home office. Out back you will find a professionally hardscaped oasis with deck, patio and beautiful gazebo. Two car garage. This is definitely one you should see. Book your private viewing today. (id:46441)
168 Queen's Bush Dr Drive
Annan, Ontario
Welcome to a slice of paradise at 168 Queens Bush, Annan, where you'll find 133 feet of pristine Georgian Bay waterfront. This remarkable property has been thoughtfully updated to match the natural beauty of its surroundings. Here, you'll experience a breathtaking view of Griffith Island & also the most iconic sunsets, all from the comfort of your newly installed sun deck, just steps from the water's edge. Your new lakeside sanctuary is on a generous 1.15-acre with mature trees, in front of a captivating rocky shoreline. This isn't just a summer retreat; it's a year-round oasis that places you within reach of many amenities. From the slopes of Blue Mountain, to the trails of the Niagara Escarpment for nature lovers, & mere minutes to Owen Sound & Meaford, with a convenient 2-hour drive to Kitchener Waterloo. This featured listing offers true bungalow living, featuring three above-grade bedrooms & bathrooms. The master bedroom is facing the lake, a spacious walk-in closet & 4-piece ensuite. Engineered hardwood flooring on the open-concept main floor, creating an inviting living space. The living room is complete with a wood-burning fireplace, while the adjacent dining room is ideal for formal gatherings, with sliding doors that open to a brand-new 56-foot deck. The heart of this home is the kitchen, which has been updated with all-new stainless steel appliances, granite countertops, & a central island that invites gathering & food tasting. The possibilities are endless in the black canvas open-concept basement, which comes with an additional framed bedroom & office space. Whether you envision a entertainment area or a more intimate retreat, the heavy lifting has already been completed, leaving room for your creative vision. A double-car garage & concrete driveway that accommodates parking for up to 8 vehicles. This is not just a property; it's a lifestyle with endless possibilities. Don't miss the opportunity to make this your own, on the shores of Georgian Bay. (id:46441)
32 Davidson Drive
Stratford, Ontario
Welcome to 32 Davidson Drive in Stratford! This contemporary newer home offers a delightful blend of modern aesthetics and practicality, making it an ideal haven for families. The main floor features a sleek, modern kitchen equipped with a large island and convenient pot drawers. Adjacent to the kitchen, the family room beckons with its inviting gas fireplace, setting the scene for cozy movie nights. Venturing upstairs, you'll discover three generously sized bedrooms, two of which boast ensuite bathrooms for added privacy and luxury. A shared bathroom provides additional convenience for family members and guests. Plus, a spacious laundry room on this level simplifies daily chores, making household tasks a breeze. Downstairs, the basement presents a versatile space, offering endless possibilities for customization and personalization to suit your unique preferences and lifestyle. Constructed just three years ago, this home still benefits from the Tarion warranty, ensuring peace of mind for years to come. Whether you're seeking comfort, style, or functionality, 32 Davidson Drive promises an exceptional living experience tailored to modern family life. (id:46441)
228 Victoria Road N
Guelph, Ontario
OFFERS ANYIME. Welcome to 228 Victoria Road N - Income Potential Solid Brick Bungalow featuring 3+1 Bed, 2 Bath, Separate Entrance Situated on a Corner Lot. Step into the heart of the home, where the functional and bright solid oak kitchen beckons culinary adventures. The original hardwood flooring, seamlessly flowing into the cozy and comfortable living room offering an ideal space to gather in a warm and welcoming atmosphere for entertaining friends and creating lasting family memories. Unwind at the end of the day in the elegant and spacious primary bedroom. Two additional main level bedrooms and 4-piece main bath. The fully finished basement offers lots of potential: separate entrance, additional cooking facilities and dining room, bedroom/rec room w gas fireplace, laundry room, utility room incl. a workbench and a spacious cold cellar for all of your storage needs. Outside, 1-car attached garage, TWO-driveways and shed. Roof 2021. Located close to bus stops, trails, parks, excellent schools, grocery stores and great amenities plus you're only minutes away from the University of Guelph. This is a ‘must see’ property. Book your private showing today! (id:46441)
7 Peppler Street
Waterloo, Ontario
Own a prime commercial property in the heart of Uptown Waterloo, a vibrant hub for commerce, culture, and tourism in one of Canada's fastest-growing Census Metropolitan Areas. This meticulously maintained detached bungalow features an expansive storefront, a well-appointed kitchen, two versatile prep rooms, and a convenient 2-piece bathroom on the main level. Downstairs, you'll find a spacious office, ample storage space, and a modern 3-piece bathroom/laundry area. Positioned at the high-visibility intersection of Erb Street East and Peppler Street, with unmissable exposure along busy Erb Street, this property is strategically located for success. Recent updates include new windows, with most replaced in 2020. The building is equipped with central air, a 200 Amp electrical service, owned water softener, tankless water heater, and a garage. Parking is available in the property's driveway, with additional street parking in front. The ION LRT stop is just a short 6-minute walk away, offering exceptional accessibility for both customers and employees, whether arriving by car or public transit. Currently operating as a thriving cake and bakery business, this property underwent extensive renovations in 2020. Zoned for Uptown Commercial Core (U1), it accommodates a diverse range of businesses. Alternatively, seize the unique opportunity to acquire a well-established, turnkey cake and bakery business along with the freehold building, see MLS# 40570804 for more info. PLEASE DO NOT GO DIRECT. (id:46441)
1420 Dupont Street Unit# 1209
Toronto, Ontario
Inviting 1 Bed + 1 Bath condo offers convenience and comfort in the Junction Triangle! Including 1 owned extra-wide underground parking space conveniently located next to elevators plus tons of visitor parking. Enjoy the open layout featuring an eat-in kitchen with granite counters and stainless steel appliances (fridge 2023). Unwind on your private balcony with serene views and no neighbouring balconies in sight. In-suite laundry adds convenience to urban living. This unit has been freshly painted and is completely move-in ready. Enjoy the amazing building amenities: Theatre room, Gym, Yoga studio, Billiards room, bike storage, library/lounge, secured entrance with concierge/security, Events rooms, large terrace green space with seating and walking path, and more! Fuse Condos are also connected to Shoppers Drugmart and a grocery store, all essentials are just steps away. Experience a sense of community in the Junction Triangle neighbourhood. Enjoy nearby local shops, restaurants, cafes, and bars such as Mattachioni, Gus Tacos, and North of Brooklyn Pizza - to name a few! Literally steps to the TTC and a short walk to Lansdowne Station, UP Express, and Go Train access. Don't miss out on this opportunity – schedule your viewing today! Easy to show! (id:46441)
3985 Grand Park Drive Unit# 2301
Mississauga, Ontario
Welcome to Grand Park Drive condos developed by Pinnacle International in 2014. Conveniently located near the core of Mississauga, Square One, public transit, Sheridan College and tons of restaurants and entertainment. Residents of this condo can enjoy a Concierge, Guest Suites, Party and Meeting Rooms as well as a Rooftop patio, Indoor Pool and Gym, Sauna and Yoga Room. These units are modern, well lit and rooms are generous in size. Kitchen has lots of storage space for those who love to cook or entertain. Second parking spot is available at an additional charge for families with a second vehicle. If you are looking to live in the heart of the city, book your private showing today. Second parking spot is $100 (id:46441)
6 Fifth Avenue Unit# B
Cambridge, Ontario
AVAILABLE IMMEDIATELY! This NEW lower-level unit features 2 bedrooms and 1 full bathroom. Enjoy new modern finishes throughout, 9ft ceilings, a sleek kitchen with new stainless steel appliances, and a cozy dinette area that opens to the living area. Also included is a single parking space. Tenants are responsible for 30% of utilities. Situated in the family-family neighbourhood, just minutes from schools and amenities. All applicants are required to provide a full credit check including credit score and history. Good credit is required, and a full application must be submitted. (id:46441)
275 Lawrence Avenue Unit# 2
Kitchener, Ontario
ONLY 3 rooms left! (See attached floorplan) - Smart office space for Professionals! One Monthly Bill - Inclusive of Utilities, Taxes, Maintenance, Outdoor space, Cleaning, and Internet. Newly renovated, accessible entrance, shared Kitchenette, accessible washroom, shared vestibule/lobby, new exterior sign (coming soon), directory board. Join the exiting tenants including Chiropractor, RMT, Psychotherapist, and Aesthetician. Seeking other medical practitioners or renting general office space for professionals. Parking on-site and street parking available. (id:46441)
3006-3018 Lobsinger Line
Heidelberg, Ontario
The Olde Heidelberg Restaurant, Tavern & Motel and 4 Bedroom home in Heidelberg. Established in 1860 this is a very profitable restaurant & Tavern (7,826 SF on two floors plus basement) with a separate 16 unit motel and attached 4 (3+1) bedroom dwelling on 1.97 acres (Corner lot). Located in the village of Heidelberg only 3 minutes from Waterloo with ample on site parking. New septic system which was installed 2 years ago at approximately $300,000. New roof. All kitchen and restaurant equipment included. https://www.oldhh.com/ Please do not go direct. (id:46441)
88-90 Main Street Street
Erin, Ontario
Prime Commercial Property in Downtown Erin! Discover an extraordinary investment opportunity nestled in the heart of Erin's Main Street, boasting an impressive 46.2 feet of premium commercial frontage. This expansive commercial building features two retail units with the original stone facade exuding historic charm and character. Key Features: Prime Location on Main Street, Offering High Visibility and Foot Traffic. Original Stone Frontage Adds Unique Character and Appeal. Spacious 3-Bedroom Apartment Over 2000 sq. ft. with Potential to divide into 2 or 3 units. Scenic Deck Overlooking Winding River, Providing a Serene Setting. Garage for 3 Vehicles and Additional Basement Storage Space. Parking for 2-3 Vehicles at Rear, Plus Adjacent Parking Lot for 8-10 Vehicles. Close Proximity to Guelph, Georgetown, Orangeville, Brampton, and Hwy 401. Why Choose This Property? This remarkable property offers an exceptional opportunity for multiple streams of income with its versatile layout and strategic location. Whether you're seeking retail space, residential rental units, or a combination of both, this property caters to various business and investment endeavors. Enjoy the picturesque backdrop of Erin's downtown, surrounded by a vibrant community and convenient access to major highways and neighboring cities. Seize the chance to capitalize on this one-of-a-kind property in downtown Erin. Explore the potential for lucrative incomes and establish your presence in this thriving commercial hub. Be sure to check out the on-line floorplans and virtual tour. (id:46441)
255 Keats Way Unit# 301
Waterloo, Ontario
BEAUTIFULLY UPDATED! RARE 1,800 sq ft large condo with 3 parking spaces, 1 underground & 2 side-by-side on surface. This large two bedroom plus a den & 2 full baths condo with 8.6 foot ceilings and lots of natural daylight is move-in ready. Features including Eat-in kitchen with Pantry, In-suite Walk-in storage room. In-suite laundry, huge and bright open concept formal dining area and living room with sliders leading to a nicely sized balcony. The master bedroom has a 3 pc en-suite and a walk in closet. The den can be used as a third bedroom or an office. Recent updates including new flooring, new paint through out, most of the light fixtures, all new appliances, all marble countertops in kitchen and bathrooms. Building includes plenty of visitor parking spaces, fitness facility, meeting room and party room. Within walking distance to public transit, both Universities and Westmount Place Plaza, which include T&T Supermarket and Sun Life Financial. A short drive to Costco, Conestoga Mall, Highway 85 and so much more. (id:46441)
54 Yarmouth Street Unit# A
Guelph, Ontario
**WATER & GAS INCLUDED** Welcome to this exquisite 2-bedroom apartment. Nestled in the heart of Guelph, this residence provides unparalleled convenience with swift access to amenities, shops, and entertainment. Featuring 2 generously sized bedrooms, this apartment ensures ample space for comfortable and stylish living. Bid farewell to shared laundry inconveniences as the washer and dryer are conveniently located right within the unit, providing the ultimate in ease and privacy. Forget about the hassle of additional costs for WATER and GAS – they are thoughtfully INCLUDED in the rent, ensuring a truly hassle-free living experience. Revel in the advantages of a downtown location, allowing you to effortlessly walk to various destinations, transforming daily errands and outings into a breeze. Embrace the luxury of having your own washer and dryer, eliminating the need to share appliances with neighbors. The inclusion of water and gas in the rent not only simplifies your monthly budget but also enhances your overall living arrangement, making it a more budget-friendly choice. Don't miss the opportunity to call this beautifully renovated 2-bedroom apartment your home, where convenience, style, and affordability converge for a truly exceptional living experience. (id:46441)
741 King Street W Unit# 1703
Kitchener, Ontario
Welcome to unit 1703 at 741 King St W, your stylish urban sanctuary nestled in the heart of downtown Kitchener within the renowned Bright Building! This recently constructed one-bedroom apartment offers a harmonious blend of contemporary comfort and practicality. Step into the luminous and spacious living area, drenched in natural sunlight streaming through expansive windows that frame the dynamic city skyline. The modern kitchen is adorned with stainless steel appliances, quartz countertops, and ample storage space, catering perfectly to culinary enthusiasts. The generously sized bedroom serves as a tranquil retreat for unwinding, while the adjacent bathroom showcases sleek fixtures and upscale finishes, enhancing your daily routines with a touch of luxury. A highly sought-after feature of this unit is the included parking space, ensuring effortless access and convenience in the bustling downtown vicinity. Situated within the vibrant Bright Building, residents enjoy access to a suite of amenities, including a fitness center and communal lounge, fostering a strong sense of community and well-being. Nestled in the heart of downtown Kitchener, this prime locale offers easy strolls to trendy eateries, cafes, boutiques, and entertainment venues. With seamless access to public transportation and major highways, commuting is a breeze. Seize the opportunity to make unit 1703 your new abode in the Bright Building. Schedule your viewing today and immerse yourself in the epitome of urban living! **Artist renderings for demonstration purposes only** (id:46441)
741 King Street W Unit# 1805
Kitchener, Ontario
Welcome to unit 1805 at 741 King St W, your sophisticated urban oasis nestled in the heart of downtown Kitchener within the esteemed Bright Building! This recently developed one-bedroom apartment offers an impeccable fusion of contemporary comfort and practicality. Step into the luminous and spacious living area, bathed in natural light pouring through expansive windows that frame the bustling cityscape. The modern kitchen is adorned with stainless steel appliances, quartz countertops, and ample storage space, catering perfectly to culinary enthusiasts. The generously sized bedroom serves as a tranquil haven for unwinding, while the adjacent bathroom boasts sleek fixtures and upscale finishes, enhancing your daily routines with a touch of opulence. A highly desirable feature of this unit is the included parking space, ensuring seamless access and convenience in the vibrant downtown locale. Positioned within the lively Bright Building, residents have access to a variety of amenities, including a fitness center and communal lounge, promoting a strong sense of community and well-being. Situated in the heart of downtown Kitchener, this prime address places you within walking distance of fashionable restaurants, cafes, boutiques, and entertainment venues. Furthermore, with effortless access to public transportation and major highways, commuting is effortless. Don't let the chance slip by to call unit 1805 your new residence in the Bright Building. Arrange your viewing today and immerse yourself in the epitome of urban living! **Artist renderings for demonstration purposes only** (id:46441)
690 King Street W Unit# 313
Kitchener, Ontario
Immaculate corner unit at The Midtown Lofts! This 2-bedroom, 2-bathroom condo, with underground parking and 2 private balconies, epitomizes urban elegance. The unit is located at the back of the building, away from the bustle of King St yet 690 King St W is right on the LRT route and close to the amenities of Downtown Kitchener or Uptown Waterloo. Floor-to-ceiling windows (with convenient motorized Hunter Douglas blinds) frame captivating views of both the charming old neighborhood and urban landmarks, including the Google Building and downtown skyline. Step into the heart of the home, where the chef will love the sleek kitchen featuring tall cabinetry, quartz countertops, stainless steel subway tile backsplash and an oversized island—perfect for all sorts of culinary adventures! Two balconies beckon, offering diverse perspectives – one is right off the living room and presents dynamic scenes of King Street, while the second, larger balcony extends along the quieter back side of the building. The primary suite boasts 2 closets, one walk-in and one a double, and a luxurious 3-piece ensuite bath. The second bedroom with walk-in closet offers versatility and could be used as a cozy den or home office. There is an owned storage locker conveniently situated near the door to the suite. In addition to being located right on the ION (LRT) on King Street, the building is near the Kitchener Go Station and there are future plans for a transit hub at King and Victoria. Walking distance to Kitchener Go Station. (id:46441)

