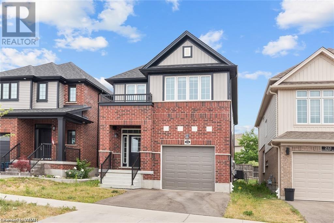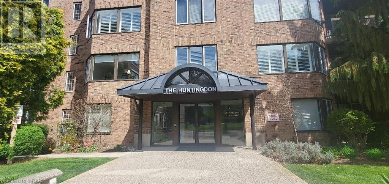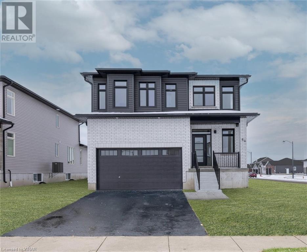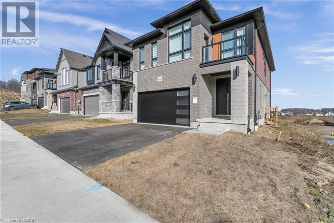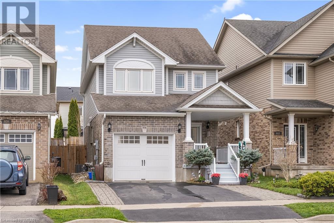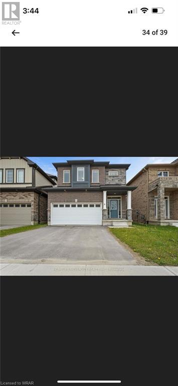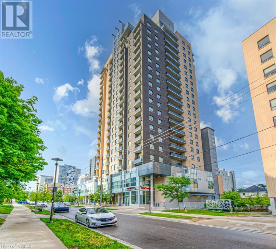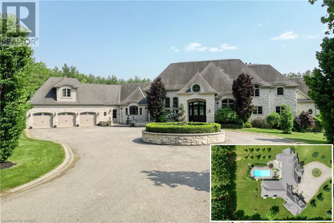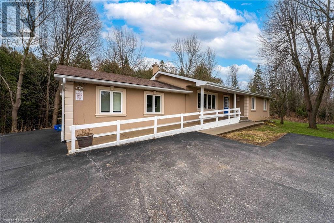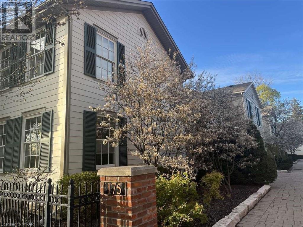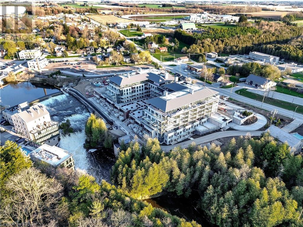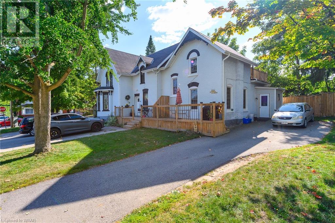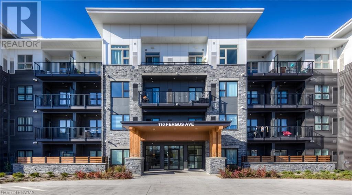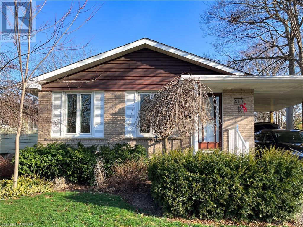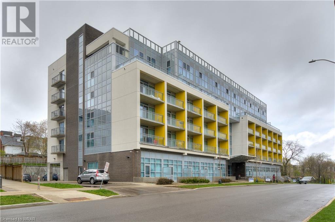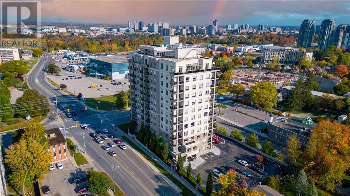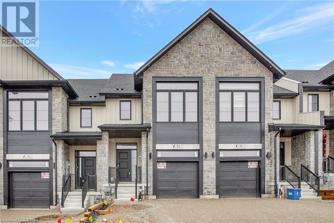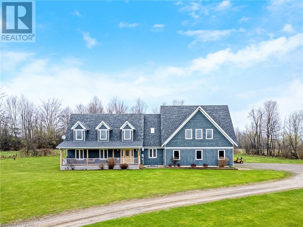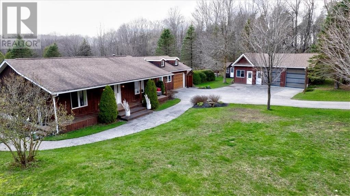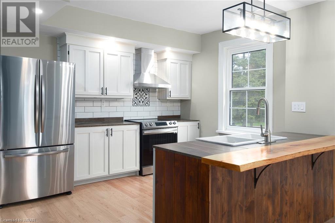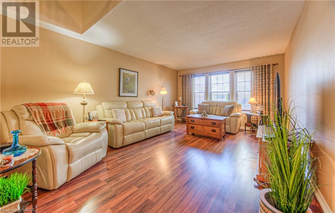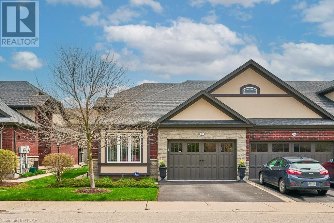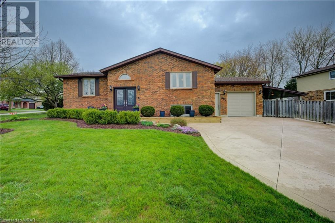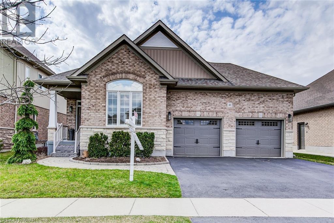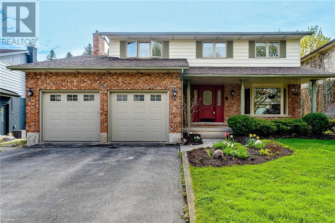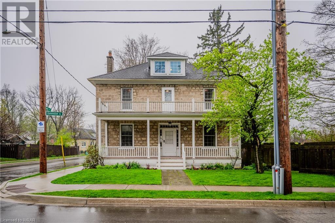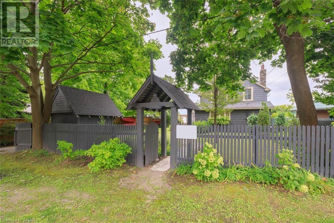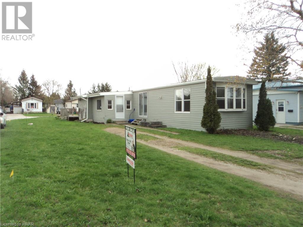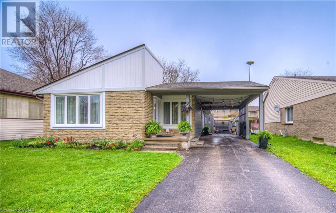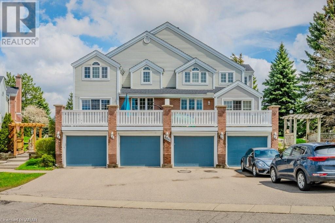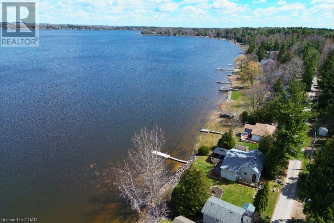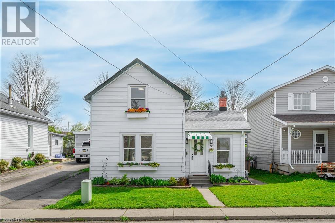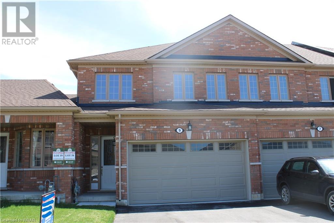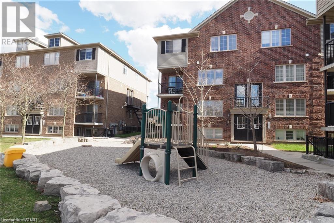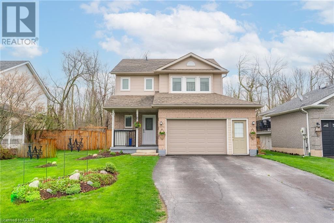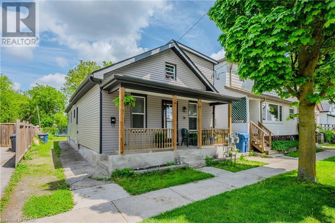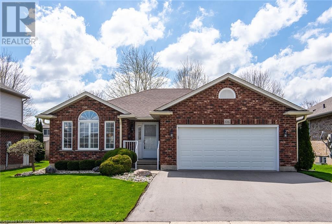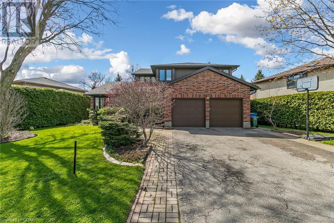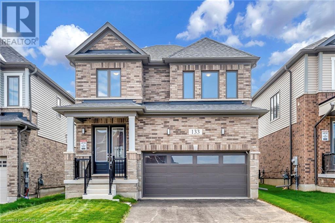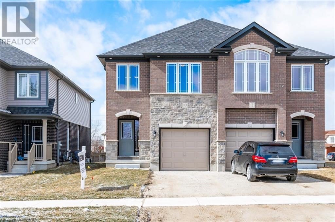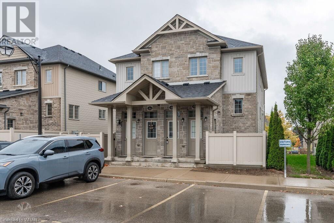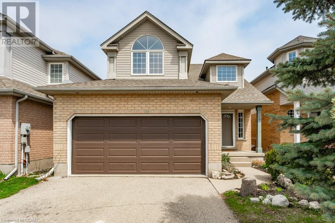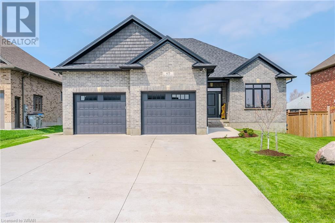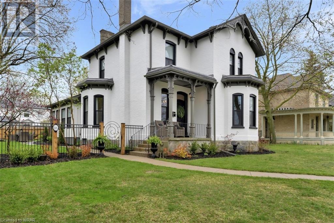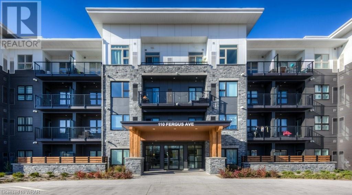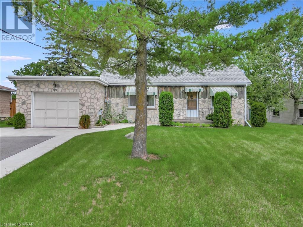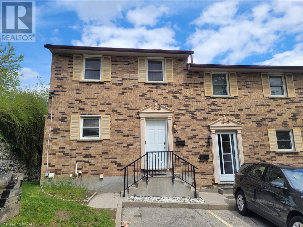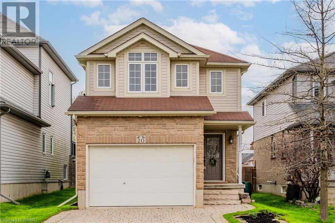
House2Home Realty | Keller Williams Golden Triangle Realty Inc.
Phone: (226) 989.2967
216 Woodbine (Basement) Avenue
Kitchener, Ontario
Welcome to 216 Woodbine Basement, a pristine and Just like new basement suite located in a family-friendly neighborhood. This newly constructed, private basement offers the perfect blend of modern comfort and convenience. Be the first to call this basement your home. It is freshly constructed, ensuring a clean and contemporary living space for you and your family. Enjoy the freedom of your own private entrance, ensuring utmost privacy and convenience for you and your loved ones. This spacious basement features two comfortable bedrooms with one full 3pc bathroom, ideal for a small family or individuals seeking extra space. The kitchen is equipped with brand-new appliances, making meal preparation a breeze. In addition to the bedrooms, there is a versatile rec room. This space can be used for a variety of purposes, such as a home office, entertainment area, or even a playroom for children. There's ample storage space to keep your belongings organized and clutter-free. This basement includes one parking space, making it hassle-free to come and go. Also, Enjoy the luxury of a backyard for relaxation and outdoor activities. Nestled in a family-friendly community, 216 Woodbine Basement offers a safe and welcoming environment for all. Nearby parks, schools, and amenities make it an ideal location for families. Don't miss out on the opportunity to make this beautifully designed, brand new basement your home. Experience the comfort and convenience of modern living in a family-oriented neighborhood. Contact us today to schedule a viewing and see for yourself the quality and value that it offers. (id:46441)
30 Front Street Unit# 202
Stratford, Ontario
Desirable river location with this updated (in 2022) 1 bedroom, 1 bath condo located in the Huntington Building in Stratford. Within walking distance of theatres, restaurants, parks, Avon River, bus routes and an hour or so drive to Toronto. Spacious principal rooms with large walk-in closet in the bedroom, new bathroom, new kitchen, in-suite laundry, newer hardwood flooring, crown moulding & baseboards make this a wonderful space to live! Enjoy the bright windows with California shutters in the living room & dining area and relax on the balcony. Extra storage in the lower level locker as well. (id:46441)
64 Allenwood Road
Elmvale, Ontario
Nestled in the charming town of Elmvale, discover this newly built home that sets a new standard for contemporary living. This home showcases a thoughtfully designed open-concept floor plan, creating a seamless flow between the Living Room with a fireplace, the large Dining room and the beautiful Kitchen. As you enter through the stylish front door, you are greeted by an expansive foyer open to above high ceilings and abundant natural light. The sleek cabinetry, quartz countertops, subway tile backsplash and a central island makes this kitchen both a functional workspace and a showpiece for entertaining. The black hardware & stainless steel appliances also give off a personal touch. This home boasts four generously sized bedrooms, each adorned with ample closet space for all your storage needs. The perfect laundry is conveniently located on the main floor. Come take a look at this master bedroom, it's a luxurious retreat, with a beautiful brick accent wall, also featured is a spacious ensuite bathroom with high-end fixtures, finished with an accent wall that is sure to attract the eye. The three additional bedrooms provide flexibility for guest accommodations, a home office, or a growing family. The home comes with an unfinished basement, providing a canvas for your personal touch and future expansion. What sets this property apart is the separate entrance to the basement, offering the potential for a private living space, a home office, or a rental unit, providing versatility that aligns with your lifestyle. This home offers a blend of luxury, functionality, and future potential. Welcome to a new era of comfort and sophistication in Elmvale. (id:46441)
242 Raspberry Place
Waterloo, Ontario
Welcome to a truly exceptional property in the prestigious Waterloo West neighborhood. This brand-new, never-lived-in, detached corner home offers unparalleled luxury, versatility, and modernity. Boasting 4bedrooms and 4 bathrooms this home is a masterpiece of design and functionality. With excellent assigned and local public schools near this home, your kids will get a great education in the neighbourhood. This home is located in park heaven, with 4 parks and a long list of recreation facilities within a 20 minute walk from this address. With safety facilities in the area, help is always close by. Facilities near this home include a fire station, a hospital, and a police station within 6.12km. Public transit is at this home's doorstep for easy travel around the city. The nearest street transit stop is only a 3 minute walk away and the nearest rail transit stop is a 99 minute walk away. FACILITIES WITHIN A 20 MINUTE WALK 1 Playground 1 Rink 1 Tennis Court 1 Sports Field 1 Golf Course 1 Outdoor Games Facility 1 Driving Range 5 Trails 2 Universities 1 Costco 1 Boardwalk. (id:46441)
916 Banffshire Court
Kitchener, Ontario
This move-in ready family home boasts just over 2000 sq. ft. of stylish & functional carpet-free living space, 3 bedrooms, 2.5 bathrooms, & a convenient location near shops, restaurants, & the Huron natural area. Check out our TOP 6 reasons why you’ll want to make this house your home! #6 CARPET-FREE MAIN FLOOR - With its bright, carpet-free layout, the main floor will make you feel right at home. Cozy up in the living room & enjoy ample light streaming in from the backyard. There's engineered hardwood & tile flooring throughout, updated light fixtures, & a convenient powder room. #5 EAT-IN KITCHEN - Enjoy cooking up a storm in the excellent kitchen, which features S/S appliances, quartz countertops, subway tile backsplash, & a breakfast bar. With seamless access to the patio from the spacious dinette, indoor-outdoor dining becomes a breeze. #4 FULLY-FENCED BACKYARD - Unwind in the private, fully-fenced backyard & enjoy the sunshine. With a welcoming interlock patio, tasteful landscaping, & enough room for the kids or pets to play freely - the outdoor space is perfect for summertime fun! #3 BEDROOMS & BATHROOMS - Head up to the carpet-free second floor, where you'll find three bright bedrooms. The primary suite features a walk-in closet & a 4-piece en-suite with a shower/tub combo. The other two bedrooms share a main 4-piece bathroom with shower/tub combo as well. #2 FINISHED BASEMENT - Head downstairs to discover even more great space in the carpet-free basement! The generously sized space offers LVP flooring and endless possibilities, whether you envision a home theatre, gym, office, or play area for the kids. Equipped with laundry & storage, it's as practical as it is versatile. #1 LOCATION - Situated on a quiet, family-friendly cul de sac with easy access to parks, schools, & shopping, you’ll be living the good life. You’re located close to the Huron natural area, Conestoga College, & you have easy access to Highway 401 & the Expressway. (id:46441)
11 Saddlebrook Court Unit# Basement
Kitchener, Ontario
Be the first to live in this beautiful newly renovated (2024) bright unit in a most desirable area, quiet, and family friendly neighbourhood. This unit features two bedrooms with large windows and closets, a large living room, Kitchen, 3-piece washroom, and ensuite laundry. All new appliances including, stove, fridge, washer, dryer, and microwave. This unit is a legal walk out basement close to schools, Hwy's and Plazas. Rent includes 1 parking space . Tenant to pay 30% of utilities. Utilities are split 70/30 (heat, hydro, and water) expected to be around $150 per month total based on current bills. (id:46441)
318 Spruce Street Unit# 1806
Waterloo, Ontario
This VACANT, move in ready and fully furnished one-bedroom PLUS DEN condo spans 688 sqft and is conveniently situated just steps away from the University of Waterloo, Wilfred Laurier and Conestoga College. The condo boasts a modern interior with 1.5 bathrooms, granite counters, spacious cabinets, and stainless steel appliances. Additionally, it comes with an UNDERGROUND PARKING spot and in-suite laundry facilities. Notably, the condo fees are affordable and cover high-speed internet. The building offers various amenities such as a fitness center, bike storage, rooftop terrace, social lounge and study room. (id:46441)
63 St George Road
Paris, Ontario
THIS EXTRAORDINARY ESTATE TRULY EMBODIES THE EPITOME OF LUXURY LIVING. Situated on a sprawling 9.21-acre property, the gated entrance and surrounding mature trees provide both privacy and a stunning natural backdrop. From the moment you step into the grand 2-storey entryway, floor-to-ceiling windows immediately capture your attention, offering breathtaking views and setting the tone for the entire home. Thoughtfully designed, the layout of this estate encompasses nearly 10,000 square feet of living space, providing ample room for both comfortable living and entertaining. With 5 bedrooms & 7 bathrooms, there is plenty of accommodation for residents and guests alike, ensuring everyone can enjoy the utmost in luxury and privacy. The chef's kitchen stands out as one of the highlights of this property, featuring generously sized double islands, high-end appliances, and luxurious finishes. This space is a culinary enthusiast's dream, offering the perfect environment for creating gourmet meals and hosting memorable dining experiences. For those who love to entertain, the estate seamlessly blends indoor and outdoor living through triple sets of French doors. These doors lead you to a private heated pool, an outdoor kitchen, and a pizza oven, adding a unique and unforgettable element to gatherings. As you explore the property, you'll discover additional lavish amenities and features. The wine cellar, for instance, offers a sophisticated space to store and showcase an impressive collection of wines. Additionally, there is a gym, a bar area, and a projection screen for a home theater experience. The estate also includes a spacious garage with parking for up to 5 cars. With its vast range of top-notch amenities and features, this resort-worthy home offers a luxurious and comfortable lifestyle on a grand scale. It seamlessly combines timeless charm with contemporary elegance, creating a truly exceptional living experience for those fortunate enough to call this their new home. (id:46441)
9565 Wellington Rd 124
Erin, Ontario
Medical Office opportunity for lease in a high traffic area currently set up as a dental office with pylon signage. The zoning permits medical clinics. 14 vehicle parking to accommodate staff and visitors. Plug and play office with an existing floor plan suitable for many medical uses. Wheelchair ramp to front door. Two washrooms, offices, waiting room, reception, staff room and full unfinished basement. (id:46441)
175 Queen Street Unit# 3
Niagara-On-The-Lake, Ontario
For more info on this property, please click the Brochure button below. Exquisite Old Town Niagara-on-the-Lake Residence. An unparalleled opportunity presents itself with this exceptional property—a true gem nestled in the heart of Old Town Niagara-on-the-Lake. Custom-designed and meticulously crafted, this open-concept townhome offers a lifestyle of unparalleled sophistication and convenience. Prime Location. Positioned at the epicenter of Old Town, this residence affords effortless access to a myriad of amenities. From renowned restaurants to quaint cafes, from world-class theater to charming boutiques, every convenience is mere steps away. Embrace a lifestyle enriched by the vibrant cultural scene, scenic trails, and recreational pursuits, all within reach. The Residence. This architectural masterpiece spans nearly 2200 square feet of meticulously designed space. Upon entry, soaring 9-foot ceilings, accented by vaulted ceilings reaching 11 feet in select areas, create an atmosphere of grandeur and elegance. Impeccable attention to detail is evident throughout, from the substantial trim and moldings to the warm, timeless hardwood flooring. Step outside to discover the enchanting garden—a sanctuary for those who appreciate the finer aspects of outdoor living. French doors lead to a charming back porch overlooking the meticulously landscaped grounds, offering multiple areas for relaxation and enjoyment. Whether savoring a morning coffee or hosting al fresco dinners, this intimate garden embodies the essence of L’Art de Vie. In summary, this unparalleled residence epitomizes luxury living in one of Niagara-on-the-Lake's most coveted locations. Discerning buyers seeking sophistication, convenience, and refined living. (id:46441)
6523 Wellington 7 Road Unit# 202
Elora, Ontario
Be the first one to move into this brand new 1 bedroom plus den suite in the Luxury Elora Mill Residences. Live in this one of a kind building with impressive amenities and a service level known by those that frequent the Elora Mill Hotel, Spa and Restaurant. Amenities include a furnished outdoor common Terrace with spectacular views of the river, a gym & yoga studio, pool, an elegant lounge, private dining/party room, coffee bar and concierge. This luxury condo suite is 1000 sqft with a large 141 sqft balcony with tranquil views of the surrounding greenery. Inside you find a spacious primary bedroom with walk in closet and ensuite bathroom with heated floors and a large den which is its own separate room with door, giving a functional room with privacy and a 2nd full bathroom. The designer kitchen includes custom cabinetry, beautiful built in appliances and a large island with seating for 4. The main area included an open concept living room and dining room with views of the surrounding greenery. 1 underground parking and 1 locker is included! EV charger is available in the parking spot. Don't miss this chance to live in this extraordinary building just steps from the riverfront trails and all the charming restaurants, cafes and shops Elora has to offer. (id:46441)
40 John Street
Cambridge, Ontario
We are selling this 4 unit building in west Galt and located just a couple blocks away from GASLIGHT DISTRICT. Private parking for all tenants, and conveniently located in a residential subdivision. The home was built in the early 1900's and stands strong on a stone foundation with full access to basement and converted many years ago into 4 good sized apartments. All units have their own separate entrances and 1 boiler (2010) heats the entire home , hydro and plumbing updated in the last 2-5 yrs. fire code updates in 2021, The pitched roof was replaced in 2010 and the flat roof in 2016. Just ask for our upgrade and repair list. All tenants on leases. This property is perfect for an early investor, someone looking to downsize and collect rental income, someone looking to diversify their portfolio. The property is currently 100% occupied. Financials provided upon request. (id:46441)
110 Fergus Avenue Avenue Unit# 416
Kitchener, Ontario
The Hush Collection homes are located in the centre of Kitchener; tucked away in an established, calm, and beautifully neighbourhood. Nestled minutes from the urban conveniences of shopping, dining, and entertainment. It's less than 10 minutes away from Fairview mall, Costco, Chicopee ski area, St. Mary's hospital, highway access and countless other amenities. This one bedroom, on bath condo includes in suite laundry. Amenities include an outdoor bbq in the courtyard, a stylish event space available for private events, and ample visitor parking! Book your showing today. (id:46441)
514 Fallingbrook Drive Unit# Upper
Waterloo, Ontario
Freshly renovated and move in ready, this main flour unit is available April 1st. The unit has three good sized bedrooms with closets, a four piece bathroom, and convenient in-suite laundry. Stepping in you are greeted with all new flooring and new paint with bright windows throughout. The spacious kitchen has plenty of cupboards and a perfect breakfast area or work station. The spacious yard is shared between both units, and the unit comes with 2 parking spots. Located in Lakeshore Village you are nearby to the University of Waterloo, Conestoga Mall/Shopping Plazas, Open Text, Laurel Creek Conservation Area and so much more! (id:46441)
257 Hemlock Street Street Unit# 607
Waterloo, Ontario
Welcome to urban sophistication at its finest! This stunning 1 bedroom, 1 bathroom condo nestled in the heart of Waterloo is walking distance to University of Waterloo and Wilfred Laurier University. The unit offers the epitome of modern living combined with convenience and comfort. As you step inside, you'll be greeted with floor-to-ceiling windows, which flood the space with natural light. The layout seamlessly integrates the living, dining, and kitchen areas, perfect for both relaxing evenings and entertaining guests. One of the highlights of this condo is the in-suite laundry, ensuring convenience and efficiency in your daily routine. The unit comes fully equipped with granite counter tops, stainless steel appliances, as well as existing furniture, including a full bed frame with mattress, a sofa, a coffee table, a built-in study table with shelves, an office chair, a dining table with four chairs, and a TV with TV console. Move-in ready, this condo offers a hassle-free transition. Moreover, residents of this building are granted access to an array of amenities designed to enhance their lifestyle. Keep up with your fitness goals in the exercise room, host memorable gatherings in the party room, or unwind and soak in panoramic views from the rooftop deck/garden and visitor parking for your guests. This condo presents an exceptional opportunity for investors as well as end-users. Book a showing today and experience everything that has to offer. (id:46441)
223 Erb Street W Unit# 703
Waterloo, Ontario
Downsize, without compromise. Ideally situated at the corner of Erb & Westmount, the Westmount Grand is an elegant, prestigious living opportunity for those seeking upscale finishes, amenities and space, without sacrificing location. This is a very unique condo set-up--ALL UNITS PAY THE SAME CONDO FEE, regardless of size like this larger unit. TWO OWNED PARKING SPACES side-by-side and storage locker with their own titles/deeds, bring added value to a savvy buyer. Rich wood cabinets, classic backsplash and granite counters, stainless appliances, and island with eat-at breakfast bar make the open-concept kitchen an efficient and enjoyable space. In-suite laundry with extra cupboards. Two generous bedrooms, include a primary bedroom with nook, ideal as an office space. Handy walk-through closet connects to the 5-piece ensuite bath featuring tile floors, soaker tub, in addition to elegant glass shower, and twin sink vanity with stone top. Sliding pocket doors provide privacy. Main Bath with glass shower, granite-topped vanity and tile flooring serves the second bedroom and guests. The discerning buyer will notice touches like tall ceilings, extra-tall doors, wide mouldings, and engineered hardwood flooring. Builder floor plan is 1684 sq feet plus 187 sq feet balcony with treetop views of Uptown Waterloo. Great natural light and panoramic vistas from large windows. Duct mounted humidifier installed to help combat the dry winters. Unparalleled location, a short distance to Waterloo Park, restaurants, shopping, transit, hospitals, and more. Amenity-rich building with: spacious gym; separate men's/women's steam rooms in well-appointed shower rooms; a comfortable lobby/library area with grand piano; a party room and rooftop patio with BBQ and stunning sunset views; bike room; car wash bay. Heated ramp to visitor parking and main entrance. Handicap accessible main entrance. Visit Westmount Grand for a care-free and elegant condo lifestyle choice. (id:46441)
14 Sandstone Street
Cambridge, Ontario
Welcome to 14 Sandstone St, nestled in the heart of Cambridge, Ontario. This delightful family home offers a perfect blend of comfort, style, and functionality, ideal for those seeking a serene suburban lifestyle.This townhouse with 3 bedrooms and 3 bathrooms is the ideal place to call home. This brand-new house is situated in the Westwood Village neighborhood and has never been occupied. Step inside to discover a spacious interior flooded with natural light from large windows that create a warm and inviting atmosphere throughout. This kitchen is perfect for all of your culinary endeavors because it has a center island, plenty of storage, and stainless steel appliances. The huge windows and glass sliding doors that connect to the garden make the great area, which is ideal for hosting guests, flow easily from the kitchen. On the main floor, there is a two-piece bathroom. Three spacious bedrooms await you upstairs, the largest of which is the primary suite with a four-piece ensuite and walk-in closet. There's a walk-in closet in the second bedroom as well as a four-piece shared bathroom. Furthermore, for your convenience, the laundry is situated on the higher floor! Conveniently located in a family-friendly neighborhood, this home is close to schools, parks, shopping, dining, and recreational amenities, ensuring a convenient lifestyle for the whole family. Don't miss this opportunity to make this wonderful property your new home. Schedule your showing today and experience the best of suburban living in Cambridge, Ontario! (id:46441)
5683 First Line
Erin, Ontario
A stunning 10-acre property boasts a picturesque setting, complete with a long winding driveway that guides you to a two-story detached home with a spacious porch. Inside, a grand two-story foyer welcomes you, leading to a sizable family kitchen equipped with a central island, ample cabinet space, a gas countertop stove, and a breakfast bar. The kitchen also features a built-in oven and a cozy breakfast area with access to the yard. A formal dining room with a bay window and French doors opening to the living room provides serene views of the front yard. For added convenience, there's direct access to the large three-car garage through the mudroom/laundry room, and a main floor bedroom that can easily serve as an office if needed. The property features a separate apartment above the garage with side or garage access with two bedrooms, two bathrooms, an updated kitchen, and a spacious family room leading to a large balcony with stunning country views. It presents an excellent income opportunity or serves as a comfortable in-law suite, offering ample space and breathtaking rural scenery. Located in rural Erin this property provides a peaceful escape from city life, perfect for those seeking a slower pace and connection with nature while being a short drive to Hilsburgh. (id:46441)
472742 Southgate Sideroad 47
Durham, Ontario
Retreat from the hustle and bustle of city life to this nearly 4 acres of lush greenery, towering trees and trails. Imagine waking up to the birds chirping and watching the sunrise. This private property has so much to offer. A well maintained bungalow with a back entrance ideal for a potential in-law or guest accommodations. The main floor living area features an open concept with a modern kitchen with island. A Beautiful 3 Season Sunroom to enjoy. Three bedrooms, main level washroom with in floor heating, jacuzzi tub plus a powder room by the side entrance. Basement features a kitchen/dining area, laundry, utility room, large bedroom with storage, Sauna and walkout to the backyard patio area. Inground pool, sheds, Large 2 car garage, electric overhead doors with separate office space. This home has so much more to offer. Book your showing today! (id:46441)
119 Yonge Street S
Walkerton, Ontario
~~ Private financing available!~~ Having undergone a careful years-long restoration to celebrate the home's original features while modernizing to today's standards, this historic home has become a masterpiece. Find what you won't anywhere else. This home has been restructured to have mortise and tenon joinery in post and beam construction proudly supporting the second floor and showing as a beautiful and interesting centrepiece of the main living room. From the street, notice a historic soft yellow-brick facade with stone foundation, steel roof, and painted cedar-shake siding, all set on a deep lot with mature cedars and flowing creek. Formerly a duplex, find 4 bedrooms and 2.5 bathrooms across 1970 square feet of space. Choose between a loft-inspired bedroom with ensuite bath and exposed brick features, or one of the three bedrooms in the main home to call the primary. There is surely enough space for the growing family or multi-generational home. Adding a door between spaces could allow for private work space, AirBnB opportunities, or a separate accessory unit with full bath, kitchen, and separate entrances. Notice historic original pine floors, architectural windows, original spindles and railing, milled baseboard, and cobblestone basement flooring with no shortage of charm. Find great storage or hobby-room space in the basement with walkout entrance and large windows. With brand new kitchen and bathroom features, notice a lean towards the past with bead-board wainscoting, custom tiling feature above the stove, live-edge breakfast bar, and farmhouse sinks. Enjoy the solid oak hardwood flooring from a local mill, brand new kitchen appliances, and main-floor potlighting. Rest on the front porch, hear church bells, and meet friendly neighbours walking by. Take pride in this one-of-a-kind historic home that has been finished with a front-porch work of art by Grey Hollow Timber Frame Co. Book your appointment to see what is truly an unforgettable property! (id:46441)
51 Hollinrake Avenue
Brantford, Ontario
Welcome to convenience and comfort in beautiful Brantford, Ontario! Nestled in a sought-after locale, this captivating EnergyStar-certified Bungaloft seamlessly merges accessibility with style, promising a lifestyle of ease and elegance. Step into tranquility on the main floor, boasting two bathrooms and two bedrooms, crafting an intimate retreat for relaxation. The open-concept kitchen and dining area flow effortlessly, leading to a serene floating deck where you can unwind beneath the awning and savor the outdoors. The expansive backyard, accompanied by deck ramps and an awning, beckons for gatherings and enjoyment in every season. Ascend to the loft, overlooking the living space below, offering a third bedroom and another bathroom for enhanced privacy and convenience. This versatile space caters to guests, boarders, or extended family members, ensuring everyone feels right at home. Unleash your creativity in the unfinished basement, ripe with potential for extra income or personalized sanctuary. Seize the opportunity to sculpt your dream space. Discover a wealth of amenities within a leisurely 10-minute stroll, including six parks, scenic trails, the Grand River, a dog park, shopping at the mall, healthcare facilities, fitness centers, groceries, and esteemed schools. Plus, major highways, a casino, and The Reserve await just a short 10-15 minute drive away, ensuring seamless access to entertainment and necessities. Don't let this opportunity slip away – make this property your sanctuary today! (id:46441)
34 Annmoore Crescent
Guelph, Ontario
Welcome to The Enclave. This executive end unit bungaloft in desirable south end of Guelph will impress you from the moment you pull into the oversized wide private drive. The meticulously kept open concept living space allows for wonderful family gatherings. The primary bedroom and luxurious ensuite bath can be found on the main floor, allowing for multi-generational living. The walkout from the kitchen leads you to your own private oasis, featuring a fully fenced backyard and patio/gazebo. Completing the main floor is a separate dining room, convenient laundry room and direct entrance to the garage. The bright and airy loft space features another large bedroom and four-piece bath, along with a spacious family room and office nook. This multipurpose area can be transformed in a way that best fits your lifestyle - imagine the possibilities! This ideal location is where privacy meets convenience - enjoy the charm of the quiet crescent while remaining in close proximity to a multitude of shops, restaurants and other useful amenities. You are a short walk away from schools, beautiful parks and winding trails. This property checks all of the boxes! (id:46441)
397 The Country Way
Kitchener, Ontario
All-brick split entry BUNGALOW in family-friendly Country Hills West with all the right updates to make this your next home. Mennonite-built cabinetry with organizers in the custom kitchen, reno’d 2 years ago with upscale finishes, pot lights, and large format tile extending into the dining area. Warm, rich solid hardwood flooring (approx. 5 YO) flows throughout entry, stairs, living room & main hallway. Great curb appeal with coloured concrete drive (approx. 5 YO) and handy side-by-side parking for 3 vehicles. Sliding gate at fenced yard opens to a concrete pad ideal for up to 30 foot RV, boat, trailer or 4th car. A tinkerer’s dream, garage is heated, insulated, vented, and has SEPARATE ENTRANCE with removable railing and walk-down to lowest level for IN-LAW SUITE possibility. Three bedrooms with generous closet space, and primary bedroom features a two-piece ensuite bath plus a lit closet. Main bath has some updates, too. The downstairs footprint mirrors the upper level for exceptional functionality. There is a flex space, currently used as a spare bedroom. Bright games room with billiards table, shuffleboard, and gas fireplace. Binge on streaming services in the media room, complete with sound-damping ceiling tiles. You will be pleasantly surprised by the tasteful 3-piece lower bath, with fully tiled shower and elegant glass doors. Easy-to-clean Strassburger casement windows and newer entry door (approx. 6 YO) keep things energy efficient. A furnace-mounted steam humidifier and UV sterilization system, plus HRV, enhance health & comfort. Owned 3-year-old water softener and hot water heater. Main roof (2017) has 35 year shingles. Mostly native low-maintenance perennial gardens with mature flowering crab apple and red oak trees, supported by sprinkler system, at front yard. The fenced yard boasts a covered patio, gas line for BBQ, hot tub, fire pit, and 2 sheds. Just steps to schools, sports fields, and parks. A 3-way stop keeps traffic calm. Book your showing! (id:46441)
40 Hunsberger Drive
Baden, Ontario
Offers welcome anytime. DID YOU SAY BUNGALOW? WITH A DOUBLE CAR GARAGE? YES! This beautiful 2 bedroom, 2 bathroom home is located in the charming community of Baden, just minutes from Kitchener-Waterloo. The OPEN CONCEPT layout with 9 foot vaulted ceilings offers a kitchen, living room, and dining room with engineered hardwood flooring and large windows flanking the cozy gas fireplace. The main floor primary bedroom features a walk-in closet and its own ensuite bathroom, combining the benefits of one-level living with an additional bedroom and 4pc bath. The large, beautiful kitchen with quartz countertops and breakfast bar seating is the perfect space for any gourmet chef. For added convenience, a walk-in pantry provides ample storage space, keeping your kitchen organized and clutter-free. You'll also love the main floor laundry that you can access off the garage. Step outside to the partially fenced back yard, where you can enjoy a nice BBQ with family and friends or sit and relax with a great book. The unspoiled partially finished basement and rough-in for an extra bathroom awaits your personal plans. You are moments to schools, parks, walking trails and only a short drive to Kitchener-Waterloo, Stratford and Highway 7/8. Convenient public transportation to Ira Needles Blvd and New Hamburg is a big plus. (id:46441)
117 Sandford Fleming Drive
Waterloo, Ontario
Nestled in Upper Beechwood this stunning home offers the perfect blend of modern elegance with 6 total beds, 4 baths & 4000+sqft of pure comfort.The front door greets you with an abundance of natural light and beautiful hardwood floors. The open-concept layout seamlessly marries the newly renovated (2024) gourmet kitchen with custom cabinetry & sleek solid surface countertops, family & dining; an ideal space for relaxing & entertaining. Step outside the kitchen to an elevated deck for outdoor dining & private oasis with beautifully landscaped backyard. A warm family room invites you to cocoon in front of the fireplace. The open concept dining & living provides the perfect setting for hosting dinner parties & holiday celebrations.Retreat to the luxurious master suite, where serenity awaits. A tranquil sanctuary features ensuite whirlpool tub, separate shower & dual vanities offering a spa-like experience at home. Generously sized bedrooms each offering comfort & privacy for family members & guests alike.A spacious basement complete with walkout offers endless possibilities for recreation, relaxation, & additional living space.This versatile space with separate entrance could easily be transformed into an in-law suite with 2 finished beds, full bath, living area including fireplace & ample space for a beautifully designed kitchen. Steps from picturesque walking trails and located just minutes from top ranked schools: KW Bilingual & two Universities along with all amenities; medical, restaurants, library & shopping (+Boardwalk Strip). Beechwood Community offers membership to various programs at the community pool & tennis/pickleball. Day camps, aqua-fit, lessons & social gatherings are a few of the unique offerings to the members of this sought after community. This home offers the best of city living with the comforts of suburban tranquility. Schedule a private showing today & prepare to fall in love with this remarkable home & all that this community has to offer. (id:46441)
358 Queenston Road
Cambridge, Ontario
Welcome to 358 Queenston Road! This Georgian beauty features 3 bedrooms and two baths along with an attic that is just waiting for your finishing touches. Circa 1850 this is one of the first homes built in the area. Character abounds with the high ceilings, large principle rooms and large windows. Relax and enjoy the large front porch, upper porch or the oversized beautifully landscaped yard great for garden parties, bbqs or just relaxing on a summer evening. Close to schools, shopping, trails and with easy access to major transit, this home won't last long. (id:46441)
3691 Crystal Beach Drive
Fort Erie, Ontario
For more info on this property, please click the Brochure button below. If you are looking for a stunning lakefront property, look no further. Enjoy the fabulous sunrises and sunsets over the clear waters of beautiful Lake Erie only 2 hours from Toronto and 7min to the US boarder. This is a four season fully municipal serviced beautifully appointed beach house that sits on a 60’ x 108’ foot lot and has 60’ feet of waterfront. This property shows the pride of ownership from Kitchen, New windows, Electrical, Roof, Furnace and A/C along with added Insulation in walls and ceilings. Minutes from restaurants, ice cream, cafes, shops, boat launch, parks, and the Friendship Trail. This 3-bedroom, 1.5-bathroom home has room for the whole family and more to enjoy! The kitchen has lots of cupboard space and lots of workspace on the beautiful quartz counter tops. The bright and airy living and dining space is perfect for entertaining in the Spring, Summer, Winter or Fall with the wood burning fireplace and main floor laundry. The sunroom has a wall of windows overlooking the lake and if it gets too sunny you can always open the 2 large outdoor roller shades and enjoy your coffee outside on the large wrap around deck while listening to the waves roll-in or enjoy dinners outside under the large pergola overlooking the water. The second floor has 2 large bedrooms overlooking the lake and side garden, the third bedroom overlooks the front and side gardens. 2 car driveway with lots of extra curb side parking if needed. (id:46441)
570 York Street
Palmerston, Ontario
Come and experience the quaintness of Palmerston's trailer park. This is where life long friends meet and are introducted to other friends. This large two bed room park model trailer, four peice bath, main floor laundry, eat in kitchen, large bonus room, large lot, enjoyable deck, and a shed. This unit needs your help to bring it back to it's former beauty. Located close to downtown for your shopping needs and next to the walking trail for those evening strolls. This is a great opportunity for the first time home owner or the care free seasoned home owner with other interests. This affordable land leased home can provide what you are looking for in home ownership. All buyers will need to be approved with a signed lease before close. (id:46441)
16 Blackwell Drive
Kitchener, Ontario
Come and take a look at this completely renovated bungalow. New Roof(2017), New Furnace(2017), New Airconditioning(2017), New Hot Water Heater(Owned), Plumbing and Electrical(2017), Roof(2017). Carpet Free main floor with all new laminate and tiles. The Basement is completely finished with a bedroom, great Rec-Room and a separate entrance. The rough in for the kitchen in the basement. Easy to convert into a duplex. (id:46441)
486 Beechwood Drive Unit# 2
Waterloo, Ontario
**OPEN HOUSE SAT, MAY 18 & SUN, MAY 19 from 10am-12pm** Welcome to Unit 2-486 Beechwood Drive. This lovely 2 bedroom, 3 bath executive condo is the perfect option for the first time home buyer, single purchaser or empty nester couple. The front foyer leads to a beautifully decorated, bright white kitchen with a large centre island, perfect for breakfast time! The formal dining room has sliding patio doors leading to the extremely large and private balcony. Enjoy the benefits of no lawn maintenance, but still be able to garden with plenty of container plantings. The bright and light-filled living room, features a decorative fireplace, with a built-in bookcase and wainscotting wrapping back to the front foyer. The first floor also has a 2 piece guest powder room and lots of storage available in the extra large foyer closet. The spacious primary bedroom has an attached bonus room - perfect for home office, sitting room or nursery. Consider extending the ensuite 3 piece to make it larger and then use the bonus room as a large walk in closet. The upper level is completed with the second bedroom and 4 piece bathroom. The basement is fully finished with a rec room and additional 2 piece bathroom. Consider making this lover level into a private guest suite area for friends or family. Fantastic location and great value with this executive Beechwood condo complex. Extra amenities include an inground, chlorine pool, visitor parking and lovely gazebo to enjoy those sunny days. (id:46441)
77 Third Line Road
Belwood, Ontario
FINANCING AVAILABLE! It is hard to beat the tranquility of relaxing on the water. From lakes and docks to beaches and boats, pools and ponds, there isn't a better way to enjoy the summer season. Getting there is the challenge - but we've found a life hack 30 minutes from the 401 and traffic free on long weekends. Access your lakeside oasis with a short drive down country back roads, and enjoy boating and swimming in the deep clear waters within a half hour of the end of your work day. Take in the exceptional views from your deck, dock or back yard beach, or the air conditioned great room overlooking it all! Friends and family will love catching sunsets and roasting marshmallows at your lakeside fire pit. Looking for a little extra (or separate) room for guests and rowdy kids? The 2022 updated bunkie is the perfect place to stick them, equipped with hydro and sleeping for 6. With plenty of beds and parking, this cottage is big enough for your extended family to gather. Just steps to Lake Belwood Golf Course, a few minutes to the amenities of Fergus and 20 minutes to Guelph. This is the ideal place to spend your summers and save the commute (and associated traffic) North. With all the current furnishings included in the sale price, this cottage is ready for you to put up your feet and pour a drink. Reach out to our team to see how you can start your cottage ownership dream today! (id:46441)
17 Dover Street
Woodstock, Ontario
Welcome to 17 Dover Street! This recently updated, three bedroom, two bathroom Gem is located on a quiet street in a charming neighborhood close to schools, shopping, Southside Park and much more! This picturesque, freshly painted home features a brand new fully renovated kitchen including new quartz countertops, large double sink, and all new high quality appliances! Newly installed luxury vinyl plank flooring throughout (known for being stain / scratch resistant as well as pet friendly) a renovated main floor bathroom along with main floor laundry (brand new washer dryer) for your convenience! Outside you will find charming window boxes, a fully fenced yard, newly built shed and a stone patio for outdoor enjoyment in this generous sized lot! New roof in 2017! Book your showing today! (id:46441)
9 Harwood Street
Tillsonburg, Ontario
OPEN HOUSE SATURDAY 18th 2-4 pm This spacious well kept 1869 sq ft home in Tillsonburg is a fantastic opportunity for those seeking comfort, style, and functionality. Boasting a beautiful kitchen with modern appliances and ample counter space, it's perfect for cooking and entertaining. Ideal for families or professionals, the property features a master bedroom with a walk-in closet, ensuite upper level laundry, and a double garage. It's prime location in Tillsonburg provides easy access to shopping, dining, entertainment, and more. Don't miss out on this exceptional opportunity. Schedule a viewing today and make this beautiful home yours! (id:46441)
950 Highland Road W Unit# 15
Kitchener, Ontario
Welcome to 950 Highland Rd! This exclusive unit is one of the rare finds featuring not just one, but two parking spaces and bathrooms. Boasting three bedrooms and abundant windows, this home is bathed in natural light. Enjoy a carpet-free main floor with an open layout ideal for social gatherings. The kitchen comes fully equipped with all necessary appliances, ample storage, and generous space for both an island and a dining area. The cozy living room is perfect for hosting or unwinding with some TV time. Upstairs, three spacious bedrooms offer flexibility for a growing family or home office setups. The sizable main bathroom includes a convenient, brand-new stackable washer and dryer. Enjoy unobstructed views from the top floor in a quiet setting with no upstairs neighbors. Added perks include a secondary private entrance via the utility room. Situated in a prime location close to schools, playgrounds, hospitals, and just minutes from the expressway, this maintenance-free condo is walking distance to Highland Hills Mall, the Ira Needles shopping area, and transit routes. Don’t miss your chance to enter the housing market with this impeccably maintained property. (id:46441)
848 Scotland Street
Fergus, Ontario
Nestled in a sought-after neighborhood, this charming 3-bedroom, 2 bathroom residence offers easy access to trails, schools, and local amenities. The living room is a comforting haven, featuring a striking stone fireplace against a sophisticated feature wall. Abundant natural light fills the space through the walkout to the stunning backyard oasis. The newly updated kitchen, a culinary enthusiast's delight, showcases sleek white cabinetry and modern stainless steel appliances, complemented by a chic dark backsplash. The thoughtful layout maximizes both space and function, ensuring a seamless cooking experience. The bedrooms provide tranquil retreats, with the primary suite featuring sleek wood flooring, bright windows, a large closet, and a ceiling fan for year-round comfort. Outdoors the property impresses with a recently updated deck featuring an awning for all-season enjoyment. A hot tub invites relaxation amidst the fully fenced backyard. The deck enhanced with new railings overlooks a green expanse promising serene views and privacy. Modern conveniences include a remote-controlled awning added in 2023, newer windows with a 25-year transferable warranty from 2022, and an efficient heated garage. The home boasts new LED lighting and updated electrical systems reflecting its modern upkeep. The fusion of indoor luxury and outdoor allure paired with its proximity to picturesque walking trails leading to the community center, this residence is the epitome of modern suburban living. (id:46441)
38 Huron Street
Guelph, Ontario
JUNE 1ST VACANCY WITH ADDITIONAL MORTGAGE HELPER! Are you trying getting into the market? This two unit detached home offers a separate secondary unit located at the rear of home, completely self-contained - you may forget it's even there! At the current rental rate, the income will cover approx $200,000 in mortgage payments. It would also serve as the perfect location for an elderly family member whom you wish to have close by. Given the depth of the lot, you could also explore the popular ARD’s (Additional Residential Dwelling) - that would be three units on one lot. Separate hydro and gas meters, each with their own laundry, and the long list of mechanical upgrades, make this one of the easiest properties to maintain. Situated next to downtown, and in a historic neighbourhood going through extensive revitalization - future possibilities are plentiful. The front unit will have VACANT OCCUPANCY FOR JUNE 1ST. Enter this unit via the covered porch (perfect for people watching) and discover a main floor bedroom, living room, a generous kitchen/dining area, and convenient laundry facilities. Two additional bedrooms and a full 4pc bathroom are found upstairs. The basement offers a ton of extra storage space. The rear unit features a 2 bedroom suite that is accessed from the rear yard, also with it's own basement for additional storage. Both units have got through updates over the last 10 years, each with stainless appliances and laundry. Upgrades include: roof, windows, siding, kitchen, bathrooms, flooring and 1 furnace, all completed in 2015. 200 amp electrical ('21), 1 furnace (Dec '23). For ease, there is year-round, overnight street parking available for yourself and your guests. (id:46441)
106 Elizabeth Street
Baden, Ontario
For Sale!! You will want to have a look at this beautiful bungalow in Baden!! Featuring a double car garage with a newer garage door (2020) and a newer double car driveway (2022). Upon entering you will be impressed by the evidence of pride throughout this lovely bungalow, with updated flooring throughout the living room, dining room and hallway ((2021)The kitchen has been updated also with new countertops, backsplash and sink(2021) and sliders (2019) to a large fully fenced yard and deck. To complete this level you have a 4 pcs bath, primary bedroom with walk in closet and another bedroom. Downstairs you will find a large recreation room, bedroom and 3 pcs bath. There is also a walk in closet with shelving for all your off season clothing, a large laundry/mechanical room and another storage room. This home is sure to have you packing your bags and moving to Baden. (id:46441)
40 Forster Drive
Guelph, Ontario
Situated on a spacious 79-foot lot, 40 Forster Drive stands as a testament to meticulous maintenance and thoughtful expansion. This Verdone Walkerton model home has been lovingly cared for and enhanced, offering over 4000+ square feet of crafted living space. As you enter, the signature Verdone feature becomes immediately apparent—an abundance of windows that flood the interior with natural light, creating an inviting and uplifting atmosphere. Throughout the home, exceptional quality is evident, from the spacious main floor with its open-concept kitchen and family room to the elegant formal dining area and large living room. The kitchen is a chef's dream, boasting modern stainless steel appliances, Corian countertops, and an open concept layout for both style and functionality. Maple hardwood floors flow gracefully throughout the home, complemented by an elegant wood-burning fireplace adorned with floor-to-ceiling marble. Custom motorized blinds add a touch of luxury, while heated bathroom floors provide comfort during colder months. The primary bedroom includes a spacious ensuite for added convenience, and the main floor has a dedicated office space offers the perfect environment for remote work or study. Downstairs, the fully finished basement offers even more living space, with an expansive recreation room, gym, and utility room complete with a workshop. This home has been extensively updated and remodeled, with a kitchen remodel and new appliances added in 2022. Motorized custom blinds were installed in 2023, along with updates to all windows. The roof was replaced in 2017, ensuring peace of mind for years to come. Additional features include a sprinkler system, gas line for the BBQ, and a new roof for the deck. With its blend of modern amenities, timeless elegance, and meticulous attention to detail, 40 Forster Drive is more than just a house—it's a place where cherished memories are made and cherished for years to come. (id:46441)
133 Leslie Davis Street
Ayr, Ontario
Welcome to your dream home! This brand new, spacious house boasts a large floor plan with neutral tones throughout, creating a serene ambience illuminated by ample natural light. The open concept design seamlessly integrates the living, dining, and kitchen areas, perfect for entertaining guests or enjoying family time. With 4 bedrooms and 3 bathrooms, including a large primary bedroom, this home offers plenty of space for everyone to relax and unwind. The master en suite features a luxurious touch with a double vanity, soaker tub, and a sleek all-glass shower. Additionally, the large unfinished basement provides endless possibilities for customization, whether you envision a home gym, recreation area, or extra living space. Located in a family-friendly neighbourhood close to schools and parks, this home offers both convenience and tranquility. Don't miss out on the opportunity to make this your forever home! (id:46441)
10 Lee Street
Guelph, Ontario
Presenting an exquisite semi-detached sanctuary by Fusion Homes, this executive haven is a true gem, boasting a fully finished level 3 basement that elevates the living space to over 2300 square feet. Situated on an expansive lot, this residence exudes allure from every angle. Step into the gourmet kitchen, a culinary masterpiece bathed in the glow of recessed lighting, featuring stainless steel appliances, upgraded cabinetry, stone countertops, and an island with striking waterfall ends. Ascend the oak staircase to discover three inviting bedrooms plus a loft, two lavish bathrooms, and a serene sitting area/loft, all thoughtfully designed for comfort and style. The opulent ensuite promises a rejuvenating experience with its stone counters, glass shower door, and indulgent stone shower seat. As you explore further, the finished lower level unfolds, offering a welcoming family room and a luxurious 4-piece bath. With oak railings, newel pots, spindles, and steps, along with upgraded hardwood flooring throughout, this home exudes sophistication at every turn. Plus, enjoy the extensive $138,000 worth of upgrades by the builder throughout, ensuring luxury and quality in every corner. Nestled in the coveted east-end neighborhood, with access to top-notch schools, scenic parks, and winding trails, this residence offers an unparalleled lifestyle. Don't miss out on the chance to make this dream home yours, where every detail has been carefully curated to delight and inspire. (id:46441)
388 Old Huron Road Unit# 4c
Kitchener, Ontario
Fabulous 3 Bedroom, 2 Bath, Townhome situated in the desirable Huron Park Community offers a bright and spacious open concept main floor layout with a modern Eat-in Kitchen with breakfast bar island and Stainless Steel Appliances. Additional main floor features include a large living area, 2 piece bath, laminate floors, main floor laundry and storage closet plus an additional large outdoor storage locker under the backyard deck. Second level with a 4 pc bath and 3 spacious bedrooms including generous size primary bedroom complete with double closets. Backyard features a large deck. Includes 1 exclusive parking space in front with plenty of additional visitor parking. Tenant Is responsible For Hydro, Gas, Water. Credit report and proof of income are required with all rental applications. Available For Immediate Occupancy. Ideal Location close to all amenities including Parks, Trails, Huron Conservation Area, Schools, Shopping, Restaurants, Conestoga College and easy access to highway 401. Short term rental possible. (id:46441)
5 Camm Crescent
Guelph, Ontario
Stunning 4-bedroom, 4-bathroom home located in the desirable south end of Guelph, nestled within the charming Pineridge community. As you approach, you'll be greeted by the inviting curb appeal, with lush landscaping and a spacious four-car driveway leading to the attached double-car garage. Stepping inside, you'll be captivated by the modern and airy open-concept main floor and abundant natural light streaming through large windows. The spacious living area seamlessly flows into the dining area and kitchen, creating the perfect space for entertaining family and friends. Enjoy casual meals at the convenient breakfast bar or host elegant dinner parties in the adjacent dining area. Relax and unwind in the luxurious primary bedroom suite, complete with a walk-in closet and spa-like ensuite bathroom featuring a soaking tub, separate shower, and spacious vanity. Two additional generously sized bedrooms on the 2nd floor offer versatility and comfort for family members or guests. In addition, there is a large loft on the 2nd floor offering space your home office or library. Venture downstairs to the finished basement, where you'll find a fourth bedroom and rec room providing additional living space and privacy for guests or family members. A convenient fourth bathroom completes the lower level. Step outside to the beautifully landscaped backyard oasis, where you can enjoy summer barbecues on the spacious patio or unwind with a glass of wine under the stars. Recent updates: Furnace 2020, water heater 2024, 2nd floor carpets 2024, painting 2018-2024, Basement bedroom window 2019. Potential for separate basement entrance through garage. Conveniently located close to parks, schools, shopping, and dining options. Less than 10 minutes to 401, and within 40 minutes drive from Kitchener-Waterloo, Cambridge, Milton and Mississauga. Don't miss your chance to make this dream home yours! (id:46441)
65 Reagan Street
Milverton, Ontario
WOW! 65 Reagan Street, in the quiet town of Milverton. A bungalow that you MUST see. Over 1,500 square feet of living space on the main floor and an additional 1,400 square feet in the fully finished basement. Only 4 years old built by Stroh Homes. With top quality hardwood flooring throughout the foyer, living room kitchen and dining area. A 9.3' x 3.7' quartz countertop island with plenty of seating at the breakfast bar is a stunning highlight in the kitchen. Soft close drawers and cabinets with lots of pull out organizers. A proper spot for your dining table that features a walk-out to a covered deck with a privacy fence in the backyard. Sit comfortably in the living room while enjoying the gas fireplace. Primary bedroom with a walk-in closet and a 3 piece ensuite featuring a quartz countertop vanity with soft close cabinets along with a beautiful walk-in shower. A second bedroom and a 4 piece main bathroom. Don't miss the main floor laundry room that doubles as a mudroom with access to the garage. Make your way into the basement where your feet will love the high-grade plush carpet. A massive recreation room with room for an oversized sectional, gaming area (pool table), plus a generous corner for your kids to set up their toys. The large windows allow for lots of natural light. TWO lower level bedrooms with generous size closets and a 4 piece bathroom. With in-law suite potential, this home offers a walk-up to the garage which hosts a separate man door on the side of the home. The garage is an oversized double car garage with 12' ceilings and heated floors. PLUS a poured concrete driveway with parking for 4 cars. High-speed fibre optic internet is available and ideal for the family that works from home. (id:46441)
16 Park Avenue
Cambridge, Ontario
This breathtaking 2550 sq. ft. Century home in West Galt is a true gem that offers a perfect mix of timeless elegance and contemporary comfort. From its wonderful location overlooking Dickson Park and the Grand River, only minutes to fine dining and theatres to its meticulously curated interior, every aspect of this residence exudes sophistication and charm. Upon entering the home you are greeted by the grandeur of a winding staircase and beautiful hardwood floors that span the entire home. The living room welcomes you with the warm embrace of a feature wood fireplace. The custom kitchen with crown molding, quartz counters and a generous island is a haven for culinary enthusiasts. The dining room with yet another charming fireplace and exquisite chandelier sets the stage for intimate dinners. The main level also has a cozy family room with a new gas fireplace, an office for work or study, 2-piece washroom and 4-season sunroom where the beauty of the outdoors can be enjoyed year-round. Ascending the stairs, the luxury continues with 3 bedrooms, including a primary suite with spacious walk-in closet and stunning 5-piece ensuite as well as a second renovated 4-piece bath to ensure convenience and comfort. Outside the meticulously manicured grounds feature lovely gardens, a wrought iron fence and flagstone patio and walkways. The enclosed breezeway/mudroom offers seamless access to the double car garage and backyard, enhancing the convenience of everyday living. Upgrades 2023-2024: New roof, windows, gutters, fencing, garage doors, exterior lights, add both aesthetic appeal and functionality. Inside meticulous attention to detail is evident in the custom drapery, refinished floors, lighting and doors, bathrooms and stunning custom kitchen as well as the updated electrical and plumbing systems, A/C and water softener. With its blend of historic charm and modern luxury, this home presents a rare opportunity to reside in one of the most coveted neighborhoods in the area. (id:46441)
110 Fergus Avenue Unit# 301
Kitchener, Ontario
The Hush Collection homes are located in the centre of Kitchener; tucked away in an established, calm, and beautifully neighbourhood. Nestled minutes from the urban conveniences of shopping, dining, and entertainment. It is located close to Hwy 8 and Kitchener’s Fairview Park mall. This unit WITH UNDERGROUND PARKING is located on the 3rd floor and faces the exterior townhouses in the condo complex. This 1 bedroom, 1 bath condo includes in-suite laundry. Amenities include a cozy courtyard with outdoor BBQ and cooking area, a stylish event space available for private events, and ample visitor parking! There are multiple bike storage areas in the underground parking garage with cameras and outdoor bike storage racks, Bike racks are a non-exclusive first come first serve basis. Enjoy large, oversized windows for a bright sun-filled space, quality wood grain and water resistant vinyl flooring, modern granite countertops, tile backsplash, and appliances from 2021. VACANT POSSESSION AFTER MAY 31ST. (id:46441)
93 Avenue Road
Cambridge, Ontario
Welcome to 93 Avenue Rd, a 3-bedroom, 4-bathroom detached home in Cambridge with a world of possibilities awaiting. This property offers a rare opportunity with dual zoning featuring RM3 multi-residential zoning and M3 industrial zoning, making it a true gem for both business owners and developers. The RM3 multi-residential zoning opens doors for multi-unit housing projects, while the M3 industrial zoning unlocks opportunities for various business ventures. As you step inside, you'll be greeted by the main floor with a warm cottage atmosphere, highlighted by wood and stone structures. The kitchen offers abundant cabinetry, providing ample storage for your culinary needs. The family room is enhanced by a wood-burning fireplace. The main floor features two fairly sized bedrooms and a 4-piece bathroom. Upstairs, you'll find a spacious primary bedroom with its own 2-piece bathroom, complemented by an attic and a loft area offering extra functional space. The basement promises endless entertainment with a large rec room. A workshop area allows you to pursue hobbies, and a bar adds a touch to your social events. An additional bathroom on this level ensures the utmost convenience.Settled near highways and the Cambridge main artery, Hwy 24, this home provides seamless transportation and easy connectivity to surrounding areas. Its prime location ensures convenient access to various amenities, shopping centers, schools, and recreational facilities. With dual zoning, this property provides endless potential for versatile use for entrepreneurs and developers. Don't miss the chance to own this versatile property with dual zoning and numerous possibilities. Whether you're an aspiring business owner or an ambitious developer, 93 Avenue Rd invites you to create your vision of success. (id:46441)
175 Cedar Street Unit# 20
Cambridge, Ontario
Welcome to 20-175 Cedar Street! This stunning end unit is nestled in the Cambridge Woodlands complex, conveniently situated across from the Westgate Plaza Shopping Centre. Within walking distance, you'll find a plethora of amenities including shopping, downtown attractions, the library, and the picturesque Grand River trails. Indulge in the charm of downtown Galt, boasting its unique array of shops and restaurants. Inside, discover a spacious 3-bedroom, 1.5-bathroom home with a bright and airy main floor. Luxurious vinyl flooring sets the stage for the large living and dining area, complemented by a well-appointed kitchen featuring a built-in pantry and ample counter space. Step outside onto the expansive balcony to enjoy the outdoors. Upstairs, three bedrooms await, including a generously sized primary bedroom adorned with two windows, his and her closets, and a convenient cheater ensuite. A four-piece bathroom and linen closet complete this level. The lower level presents additional living space with a sizable recreation room, along with a large utility room/laundry room offering abundant storage options. With two parking spaces included, this home offers both comfort and convenience in one package. (id:46441)
20 Seabrook Drive
Kitchener, Ontario
Welcome to 20 Seabrook Drive! Nestled in the desirable Huron Park neighbourhood, this home offers proximity to excellent schools, convenient shopping, community centre, highways, and the natural wonders of the Huron Natural Area. Step inside to discover a newly renovated open-concept main floor. The kitchen boasts a spacious island topped with a stunning quartz waterfall countertop, complemented by chic navy cabinets and a full-height quartz backsplash. Stainless steel appliances add a touch of modern elegance. Relax in the family room adorned with a stylish shiplap fireplace. The dining area seamlessly transitions to a custom-built deck featuring adjustable privacy screens and a gas-lit stone fire-pit, perfect for outdoor gatherings. Below, the expansive backyard provides ample space for play and gardening amidst the beautiful, mature trees. Upstairs, you'll find a generously sized primary bedroom complete with a walk-in closet. The bathroom showcases a quartz countertop, an ultra-deep soaker tub, and a separate standing shower. Two additional spacious bedrooms offer comfort and versatility. The finished basement features laminate floors, wainscoting, and pot lights, creating a cozy retreat. A large laundry room adds convenience, while the adjacent finished storage room is primed for conversion into a full bathroom, courtesy of the existing 3-piece plumbing rough-in. Experience the perfect blend of comfort, style, and functionality at 20 Seabrook Drive. Schedule your viewing today! (id:46441)

