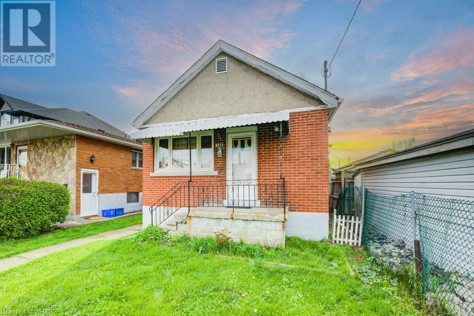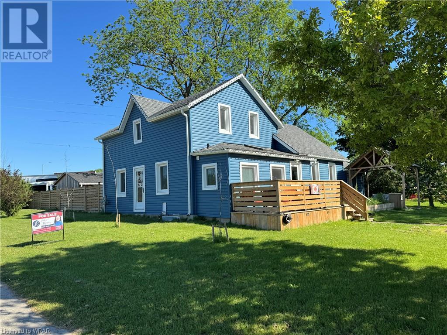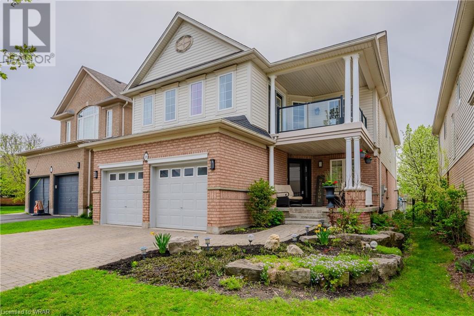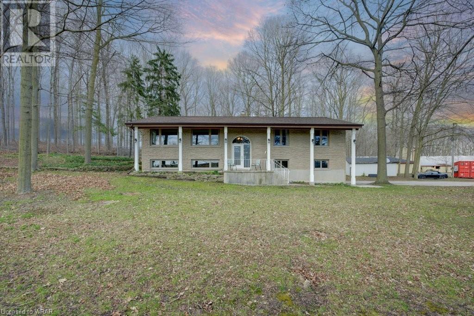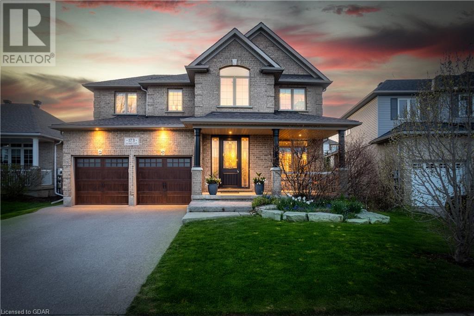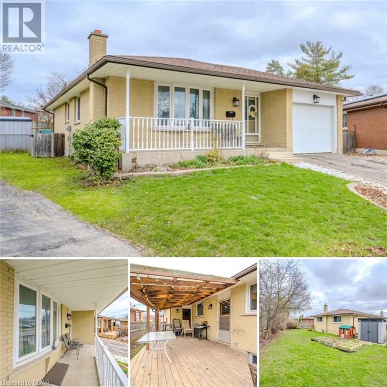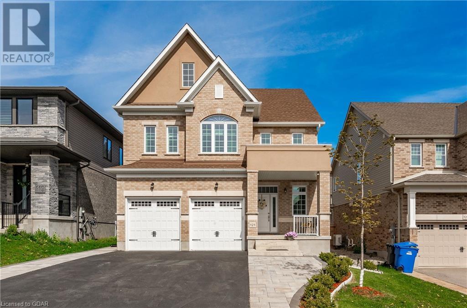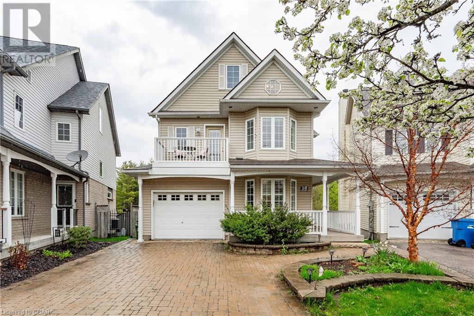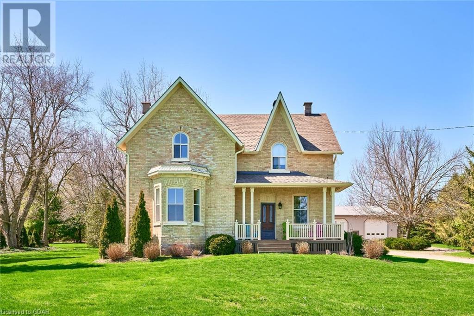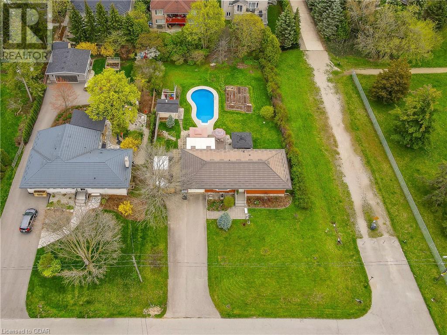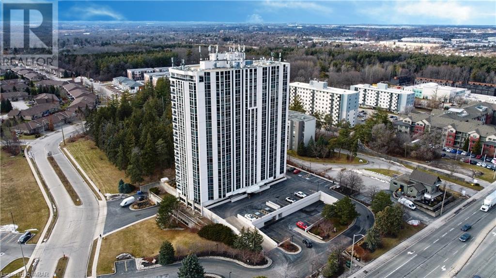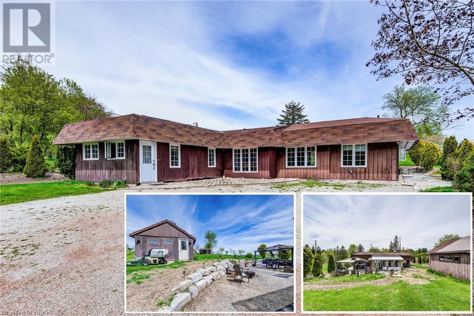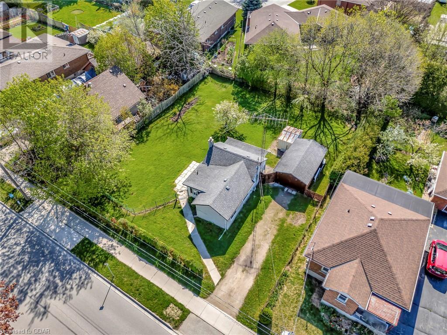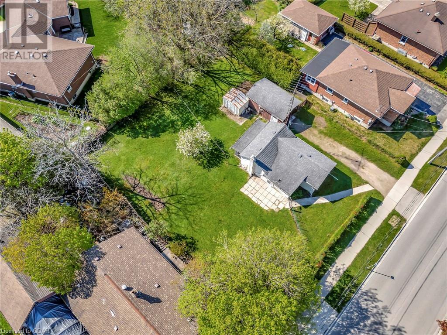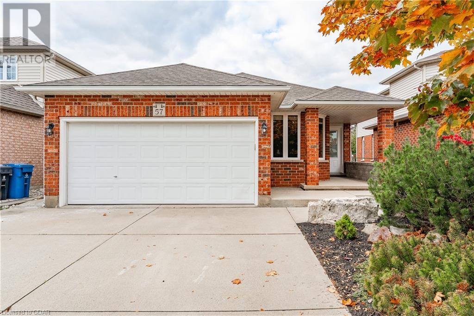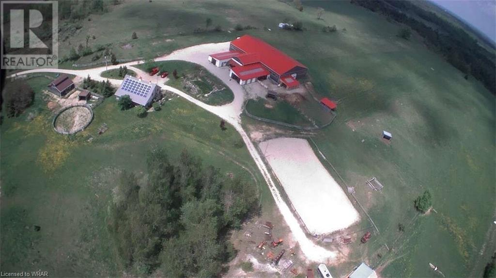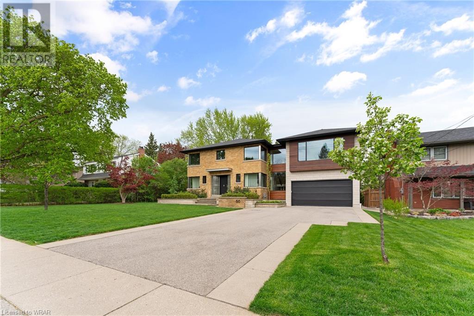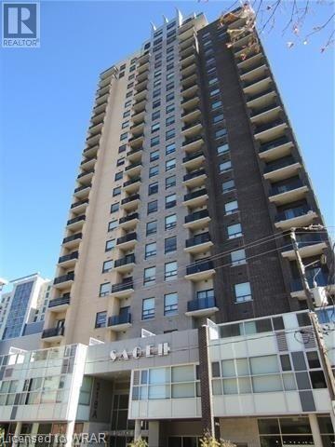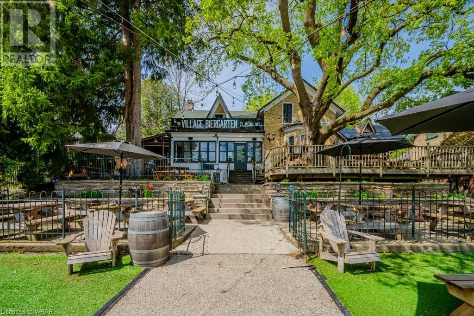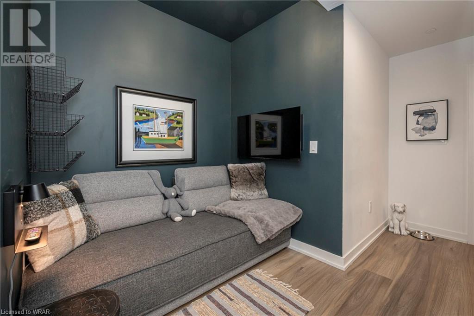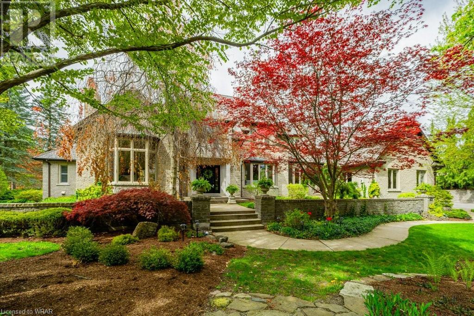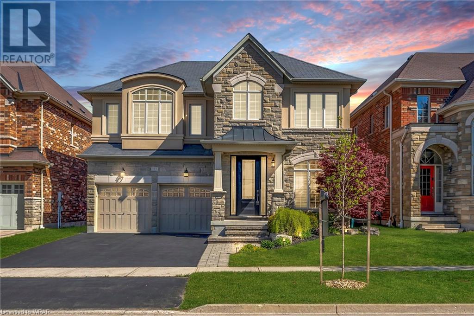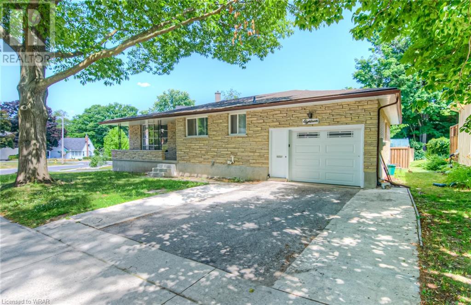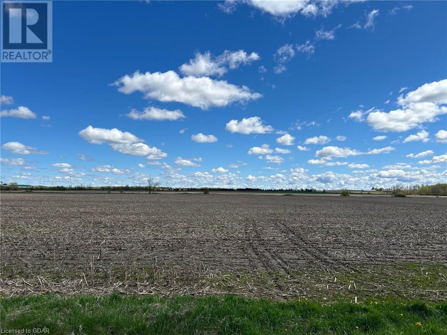
House2Home Realty | Keller Williams Golden Triangle Realty Inc.
Phone: (226) 989.2967
103 Glassco Avenue N
Hamilton, Ontario
Welcome to 103 Glassco Ave N! As you step into the welcoming foyer, you'll immediately feel at home with this charming brick bungalow boasting 2 spacious bedrooms. The kitchen is bathed in natural light and is centrally located providing a very efficient layout. The large fenced backyard provides ample space for relaxation and recreation. A huge plus is also the full sized basement. Situated just a short drive away from the waterfront, Confederation Park, Limeridge Mall, and the QEW, this location offers everything you need within reach. Don't miss the opportunity to make this bright and inviting bungalow your own. Contact us today to schedule a viewing and start envisioning your life in this central and convenient location! Open house Saturday May 11th 2PM to 4PM. (id:46441)
754992 Oxford Rd 55 Highway
Woodstock, Ontario
Step into the enchanting past with this exquisite property, a piece of Woodstock's history that has stood proudly for over a century. This beautifully preserved residence exudes character, combining old-world charm with modern comforts. With 5 bedrooms and 2 bathrooms this home has much to offer to a modern family that gives as much value to its legacy as it does to its future. This home is situated on a generous property with country charm, shading mature trees and an urban lifestyle in your rearview mirror. Enjoy your morning coffee with the sunrise on the front deck and celebrate the end of the day next to your hot tub in the back yard, joined by friends and loved ones on a generously sized deck. A secret fire pit area awaits behind a private studio accommodation so you can relax in warmth after a long day of artistic endeavours. A detached garage awaits creative or industrious pursuits in addition to vehicle storage during cold winter months. Over the past six years, this historic home has undergone extensive renovations and updates, totaling an investment of over $150,000, enhancing both its structural integrity and modern amenities. Items such as additional insulation and siding, all new European triple pane windows, home water filtration system, newer furnace, AC and Hot Water Heater to name a few. For a full list of improvements ask the listing agent. Come view this amazing opportunity to own part of Woodstocks history. (id:46441)
119 Autumn Ridge Trail
Kitchener, Ontario
With over 4300 SF OF FINISHED LIVING SPACE, this home is perfect for your growing family or a multi-generational arrangement. This 5 bedroom, 4 bath home features a bonus 2ND FLOOR FAMILY ROOM with cathedral ceilings & a walkout to an UPPER BALCONY. The open concept carpet free main floor highlights Brazilian cherry hardwood, a formal dining room, an office/den that could easily function as a MAIN FLOOR BEDROOM, an UPDATED KITCHEN with pot lights, GRANITE counters, island with breakfast bar & STAINLESS APPLIANCES overlooking the family room with gas fireplace flanked by a custom built entertainment shelving unit. There is an option to have your laundry room in the main floor mudroom which features a large closet & inside entry from the garage. Downstairs, a HUGE REC-ROOM awaits you with a 5th bedroom, 3 piece bath and plenty of storage. BACKING ON GREENSPACE with a fully fenced yard, deck with gazebo, gas-line to BBQ, lawn irrigation system, above ground POOL & pool shed (2024): New Sod in the backyard. (2023): Front & Back Doors, Ensuite Shower & Backsplash over soaker tub, Extra electrical outlets to deck, Luxury click vinyl flooring main level. (2022): Kitchen Cabinets, Pool, Pool Pump, Robot. (2021): Balcony Clear Railings, Some Light Fixtures. (2020): Fridge, Oven, Cooktop, Dishwasher. (2019): Washer, Dryer, Basement Bathroom Toilet, Tiled Floor, Potlights, exhaust fan. A commuters dream with quick & easy access to the hop on the 401 or Homer Watson Blvd. Close to Conestoga College, Golf, Parks, Playgrounds, Schools & Shops. Custom built by Tribute Homes in the sought after Wyldwoods neighbourhood in Doon. (id:46441)
110 Peel Street
West Montrose, Ontario
Country living near the city! This one-of-a-kind 5 acre property has two houses for you and your family to enjoy. House one is a raised bungalow boasting hardwood floors, vaulted ceiling in the living room and refreshed kitchen, along with new doors and windows. The main level is completed by 3 bedrooms, 2 full bathrooms, and sunroom/back porch. The lower level includes a large recreation room, powder room, bright laundry area, and access to an attached double garage. House two is a bungalow with kitchen, living room, 3 bedrooms and a 4 piece bathroom upstairs. Downstairs, you’ll find an additional kitchen, living area, full bathroom, and 2 bedrooms. As a bonus, there’s also a bunkie for additional living space/office and a huge barn for storage. Both houses are heated and cooled by separate geo-thermal units and have their own septic’s, while the fully insulated bunkie is efficiently heated with electric baseboard. Many property enhancements have already been made and maintained. The possibilities for this property are endless! All you have to do is make this your home! For your convenience, this property is located 12 minutes from Conestoga Mall, 20 minutes from downtown Kitchener, and minutes from Elmira and St. Jacob’s, so you’re close to many places of interest in the region. (id:46441)
173 Hayward Court
Rockwood, Ontario
INGROUND POOL! 4 LARGE BEDROOMS! 6 CAR PARKING! This marvelous residence offers an expansive living area nestled on a generous lot and boasts a perfect blend of comfort and luxury. Upon entering this magnificent abode, you are welcomed by a bright living room situated at the front of the house. It serves as an ideal setting for hosting guests or simply enjoying some quiet time. The dining room further enhances the charm with its coffered ceiling and pot lights which create an inviting ambiance for meals. The home features a spacious family room complete with a vaulted ceiling and gas fireplace making it a cozy retreat during colder months. For those working from home, there is a convenient main floor office that provides an optimal space for productivity. The kitchen is truly a culinary enthusiast's dream with its large centre island, walk-in pantry and granite countertops providing ample prep space. A main floor laundry room with garage access offers added convenience. Upstairs you will find four large bedrooms ensuring ample personal space for all occupants. The primary bedroom stands out with its impressive walk-thru closet leading to a premium 5-piece ensuite offering ultimate relaxation. Adding to the allure of this property is its outdoor saltwater pool set within beautifully landscaped surroundings. This outdoor oasis promises endless hours of relaxation and fun under the sun. Whether you enjoy nature walks in pristine conservation areas or prefer exploring local boutiques and gourmet restaurants, there’s something for everyone in Rockwood. Don't miss out on owning this piece of paradise! (id:46441)
22 Brookside Crescent
Kitchener, Ontario
Looking for a BUNGALOW that's fully finished from top to bottom!?! If so, look no further than 22 Brookside Crescent, Kitchener. It is situated on a very quiet crescent and is move-in ready. Located in the desirable Forest Heights area of Kitchener West. This home has 4 bedrooms and 2 baths, is completely carpet free and has been exceptionally maintained. It includes an attached single-car garage with garage door opener. The interior is carpet-free and has been exceptionally maintained, reflecting a clear sense of pride in ownership. On the main floor you will find a generous open living room and a large dining room (perfect for those family dinners during the holidays). The expansive kitchen has a ceiling skylight that bathes the space in natural light, plenty of cupboards and cabinetry for storage. Some updates completed in 2021 include quartz countertops, new backsplash, newer appliances including a hood vent, high-quality vinyl tile flooring that is not only durable but is easy to clean and maintain. The main floor boasts three large bedrooms, each outfitted with ceiling fans (complete with remotes) installed in 2021. The basement offers a separate entrance, making it perfect for an in-law suite or potential conversion into a legal apartment to assist with mortgage payments—options abound. In addition, the basement includes a fourth bedroom, a vast recreational room, a dedicated laundry area, and substantial storage space. This ready-to-occupy home is located in a very desirable area and is situated on a large pie-shaped lot with dimensions of 30.33 x 123.03 x 84.57 x 92.72 feet. The large yard allows for numerous outdoor activities, plenty of space to plant a garden, or set up a children's play area and lots of space for your pets too. Located at the side of the home you will find a large wood deck pergola, it has Edison light bulbs strung around it creating a lovely outdoor space where you will want to spend a lot of your time. (id:46441)
121 Lovett Lane
Guelph, Ontario
This Teraview Net Zero ready home sits within the sought-after Hart Village in Guelph's South end. Step into the 18 foot open front foyer, and gaze into its elegant open concept main, with its soaring 9 foot ceilings. The kitchen presents quartz countertops, as well as upgraded appliances and and a walk-in pantry for more convenient storage. The living room/dining room spaces are separated by a fascinating electric steam fireplace that you'll absolutely love. Out the rear sliders we come into a very trim fully fenced yard with a regulation escape window for the apartment ready basement. The potential basement apartment is also set to go with a separate entrance. Upstairs features four luxurious bedrooms, including a rare set-up of two primary bedrooms, with the other two bedrooms joined by a cheater bathroom. Both primary bedrooms feature an ensuite and a walk-in closet. There's also a convenient top floor laundry to save on chore time. Double car garage with driveway parking for at least 4 cars and NO sidewalk. We all know that the South end is the best area in the city for its convenience, and some of the best schools in the city. Rickson Ridge Public is a short 5 minute walk away. Access to the 401, the University, and all of the nearby malls and restaurants make this home an easy choice. (id:46441)
18 Carrington Place
Guelph, Ontario
Stepping into 18 Carrington Place feels like entering a private treehouse perched amid the serene expanses of Preservation Park. This luxurious residence sprawls over 2,500 square feet of meticulously designed living space, nestled on a generously sized pie-shaped lot that features a walkout basement and a registered two-bedroom basement apartment. The home has received numerous upgrades, including elegantly refinished kitchen and bathroom cabinets, pristine quartz countertops, and a majestic tempered glass and composite deck that offers a vast expanse for unwinding after a bustling day. The home boasts an array of versatile spaces tailored for family enjoyment: a cozy living room, a welcoming family room, and a spacious loft crowning the third story. The primary suite is a true sanctuary, offering copious living space, a walk-in closet alongside a double closet, and a four-piece ensuite bathroom that opens onto a secluded private balcony. This residence is set in a vibrant, family-oriented neighborhood, complete with parks, walking trails, and proximity to Rickson Ridge PS, making it an ideal setting for family life. Don't miss your chance to experience this captivating home. (id:46441)
7684 Wellington 11 Road
Mapleton, Ontario
Gorgeous 13-acre hobby farm W/renovated 3-bdrm farmhouse & spacious 2000sqft workshop, mere mins from downtown Elora–ideal setting for raising a family & operating an at-home business! Massive detached, heated workshop/garage W/16ft ceiling height, 14ft doors & an elevated office space is perfect haven for a business owner or hobbyist/handy person. Be enchanted by landscaping featuring lush grounds, perennial gardens & mature trees embracing the traditional yellow brick exterior & front porch. Renovated farmhouse seamlessly merges historic charm W/modern sophistication featuring thoughtful updates such as new water softener, AC, electrical panel & more, all while preserving its century home allure. Stepping inside luxurious heated slate floors lead you to kitchen W/white custom cabinetry, striking granite counters & top-tier S/S appliances incl. B/I oven & microwave. Centre island provides space for casual dining & entertaining. Expansive living & dining room exudes elegance W/original hardwood, high ceilings & wainscoting. Pot lighting & large windows flood room W/natural light while bay window adds touch of sophistication to dining area. 2pc bath completes this level. Follow butterfly staircase to 2nd floor where you'll find primary bdrm W/hardwood, ample closet space & windows offerings views of surrounding landscape. 2 add'l bdrms & 4pc bath W/clawfoot tub & sep shower. Step onto expansive covered back porch where you can relax & unwind amidst tranquil trees & wildlife. Enjoy outdoor dining, curl up with a book or pick apples from your private apple grove. Pride of ownership shines throughout this exceptional property, perfect retreat just 5-min drive from Drayton where boutiques, dining, theatre, groceries, schools & more await. 15-min from downtown Elora where you can immerse in fine dining, lively bars, live music & shops or pamper yourself at renowned Elora Mill Spa. Close to Elora Gorge offering a breathtaking swimming hole surrounded by limestone cliffs! (id:46441)
44 Ridgeway Avenue
Guelph, Ontario
Loads of Potential! Build up, build out or simply move in and enjoy! Nestled in a highly desirable neighborhood and on an expansive city lot measuring 90 x 183, enjoy space and privacy that is uncommon in today's real estate market. You could be diving into summer in the heated in-ground pool, basking in the sun in one of the numerous seating areas overlooking this vast yard, relaxing in the sheltered dining area, or unwinding in the four-season sunroom. It's a backyard paradise! You won't want to miss this one! Making it's debut on the market after 35 years, this solid-brick home with 3+1 bedrooms and 2 baths awaits a new family to make it their own. Receiving many mechanical updates over the last several years, bring your cosmetic ideas and dreams and let your mind wonder. Upgrades Include; Pool Liner 2022, Water Softener 2022, Metal Roof 2016, Furnace and A/C 2016, Windows 2012. Call today and secure your preferred viewing time! (id:46441)
190 Hespeler Road Unit# 1706
Cambridge, Ontario
Welcome to desirable Black Forest Condo Living! RARE 2 OWNED PARKING SPACES!!! This spacious 2-bedroom, 2 bathroom unit on the 17th floor offers an unparalleled lifestyle, complete with views of the city, an open-concept design, and a myriad of amenities and TWO Parking Spaces! Step inside and be greeted by the warmth of hardwood flooring in the expansive living and dining room. The bright open-concept kitchen is equipped with four appliances, making it a chef's delight. Walls of windows provide natural light and panoramic views from every room, creating a bright and inviting atmosphere. The large primary bedroom can accommodate a king-size bed. It boasts a walk-in closet and a comfortable 4-piece ensuite featuring a relaxing whirlpool tub. With an abundance of storage space, in-suite laundry, and the added convenience of a storage locker, this unit seamlessly combines style and functionality. Two underground Parking spots, ensures your vehicles are secure and easily accessible. Move in and relax, knowing you have everything you need at your fingertips. Convenience doesn't end there. Black Forest Condominium offers an array of amenities to enhance your lifestyle. Enjoy a dip in the swimming pool, unwind in the sauna, or entertain friends and family in the outdoor spaces, patios, and gazebos. Stay active with tennis courts and nature trails or explore your creative side in the woodworking shop. The library and lounge, complete with a pool table, provide a perfect space to unwind. For larger gatherings, take advantage of the event space with a full kitchen, and for overnight guests, there's a guest suite available. Black Forest Condominium is not just a residence; it's a lifestyle filled with opportunities for relaxation and recreation. Conveniently located close to highway access, shopping centers, the YMCA, trails, conservation areas, hospital, and library, this condominium offers the perfect blend of luxury and convenience. Experience the Black Forest lifestyle. (id:46441)
1580 Beaverdale Road
Cambridge, Ontario
RUSTIC COUNTRY PARADISE WITHIN CITY LIMITS! Minutes to the 401, Kitchener, and Guelph. This charming home boasts a private setting that exudes an ambiance of serenity. The main level features abundant big, bright windows and hardwood flooring throughout. Offering a total of 3 bedrooms and 2 full bathrooms, including a primary bedroom with a beautiful ensuite, this home also showcases an updated kitchen with a tiled backsplash and French doors leading to a patio. Enjoy the three-season sunroom for added relaxation. The finished basement includes a rec room and laundry facilities. Step out from the living room into the gorgeous backyard, complete with a large shed and workshop equipped with both a 20 amp and 30 amp plug – easily could be used as a single detached garage. Sitting on just under 0.5 acres on a quiet street. Inside, high ceilings create an airy atmosphere, while outside, the large patio provides ample space for gatherings around a fire. With room to grow your own garden or even establish a chicken coop, this property offers a slice of rural living within reach of urban conveniences. SQFT includes sunroom. (id:46441)
137 Emma Street
Guelph, Ontario
Step into an exceptional opportunity at 137 Emma Street in Guelph's coveted location near the hospital! This cozy and inviting home offers a blank canvas for your dream living space or an intelligent investment. Imagine creating a breathtaking single-family residence or exploring the potential for multi-unit developments or additional dwelling units (ADUs) within the existing structure. With Guelph's proposed Gentle Density Plan, the options are limitless, and the potential is boundless. Embrace the convenience of this prime location with easy access to public transportation, schools, parks, and shopping options. Unlock the full potential of this remarkable property and embark on an exciting journey of homeownership! (id:46441)
137 Emma Street
Guelph, Ontario
Opportunity in Guelph's coveted location near the hospital! This expansive 89x100 lot isn't just land—it's a blank canvas for your dream home or a savvy investment. Imagine creating a breathtaking single-family residence or exploring the potential by severing the lot for multi-unit developments or ADUs. With Guelphs proposed Gentle Density Plan, the options are limitless, and the potential is boundless. With an existing structure ready for renovation and expansion, your creativity knows no bounds. Take hold of this moment to bring your vision to life and unlock the full potential of this remarkable property. Prime location with easy access to public transportation, schools, parks, and shopping options. Let's embark on this exciting journey together! (id:46441)
57 Moffatt Lane
Guelph, Ontario
Welcome to this stunning bungalow in the highly sought-after south end of the city. Step inside, and you'll be greeted by a harmonious blend of contemporary design and thoughtful functionality. Every inch of this home has been meticulously renovated, ensuring it's ready for you to move in and add your personal touch with a neutral decor palette. This property has undergone a top to-bottom renovation, leaving no detail overlooked, including a legal 1-bedroom apartment. The desirable south end of Guelph offers a peaceful and family friendly environment while being conveniently close to all amenities, including schools, parks, shopping, and transportation. Whether you plan to reside here or rent out the accessory apartment, this property is ready for action and waiting for your personalization. The driveway offers ample parking space for you and your tenants. 57 Moffatt Lane is more than just a home; it's a promising investment in your future. This beautifully renovated bungalow in this prime south end location is a rare gem. Don't miss the chance to make it yours. (id:46441)
773367 Hwy 10
Proton Station, Ontario
For more information, please click on Brochure button below. 73.5 Acres of Serenity & Privacy. Mexicana inspired 10 stall Stables w courtyard, massive storage, 70x130 Indoor arena – horse heaven! The Saugeen River flows across the farm w open & gently rolling fields, cedar bush, park like pathways & trails to disappear in solitude w yr horse, ATV or stroll. Cabin in the woods w custom bunkbeds, woodstove & lg deck. Outdoor sand ring 70x130 & over 30XC jumps to play on, fencing done to permit perimeter riding of property, which is wonderful! 2400 sq ft home w main entrance to the large primary bedrm w 10 ft ceilings, romantic corner tub, w-i-c & 3pc bath, that is conveniently separated from the rest of the house - potential deluxe BnB or potential for in-law suite. Main floor laundry w 3pc bath, cozy living rm w adobe airtight fireplace that converts to hear the crackle, dining rm & kitchen handy to the covered 10x36 back porch where horses can be so close to socialize w you. Upstairs has 2+ bedrms w raised, unique ceilings, 2 nd soaker tub, 2pc bath, office area, huge loft w cathedral ceiling, ample storage & a gorgeous view overlooking the treetops. Many run-in shelters, water hydrants, drinking posts & paddocks for your equine/livestock needs. Paddocks could easily be converted into hay fields w grazing around perimeter. Solar microfit contract potential income. Workshop doubles as quarantine barn w man-toy space. 200 Amp to each of 3 main buildings! Homebased potential business opportunities, so much more! (id:46441)
66 Metcalfe Street
Guelph, Ontario
Nestled in a well-established neighbourhood, this stunning mid-century modern home seamlessly blends timeless design with contemporary updates. Boasting an open-concept layout, the residence features clean lines, and floor-to-ceiling windows that flood the interior with natural light. Meticulously renovated with high-end finishes, the property offers a gourmet chef's kitchen equipped with state-of-the-art appliances, luxurious spa-like bathrooms, and spacious living areas ideal for both relaxation and entertaining. The outdoor space is an extension of the home's modern aesthetic, with a meticulously landscaped yard, expansive patio, perfect for relaxing and entertaining outdoors. With its combination of iconic mid-century aesthetic and modern amenities, this home offers the epitome of sophisticated living. (id:46441)
318 Spruce Street Unit# #405
Waterloo, Ontario
Fantastic investment opportunity steps to Laurier and Waterloo University. Don’t miss out on this turnkey opportunity, ideal for young professionals or students, in an unbeatable location & stunning building. One bedroom unit that is fully furnished with luxurious finishing. In suite laundry, 10 ft. ceilings, s/s appliances, and granite countertops. Secure building with excellent amenities: rooftop terrace, fitness and theatre room, guest suite and lounge. 570 Sq feet including 43 sq feet balcony with West facing. The current lease ends August 27, 2024. N11 signed. Ready to move-in. (id:46441)
1381 King Street N
St. Jacobs, Ontario
Invest in St. Jacobs! Fantastic opportunity to own the land and building of an established central piece of a historic village in Ontario. The Village Biergarten is currently leased until 2027 and upstairs boasts a very spacious, over 1500 sq. ft., 3 bedroom apartment with residential tenants. This is a rare investment into a growing community and one of the hot spots of tourism in Ontario. Book your showing today! (id:46441)
5 Wellington Street S Unit# 411
Kitchener, Ontario
Welcome to luxury living at Station Park in Kitchener's vibrant Innovation District! This stunning condo offers the epitome of modern urban living, featuring 1 Bedroom and a versatile Den, perfect for those seeking space for work or relaxation. Step inside to discover various upgrades throughout, including pot lights, dimmer lights, upgraded lighting fixtures, premium bathroom upgrades, and a stylish backsplash. Window coverings add privacy and ambiance, while the European-style kitchen beckons with its sleek design. But that's not all – this condo comes fully equipped with an underground parking license, exclusive use locker, and a short-term occupancy license for your convenience. Station Park isn't just about the condo itself – it's about the lifestyle it offers. Situated along the LRT line and adjacent to the burgeoning Google campus, Station Park places you at the heart of innovation and connectivity. Spread across six acres, this community blends opulent interiors with unparalleled amenities. Including an aquatics room, professionally designed amenity kitchen, private dining room, fitness center, Peloton studio, indoor/outdoor party room area, and even Brunswick bowling lanes! Experience the pinnacle of contemporary urban living at Station Park, where luxury knows no bounds. For more information or to schedule a viewing, kindly reach out at your earliest convenience. Don't miss your chance to elevate your lifestyle in Downtown's most coveted address! (id:46441)
43 Charles Street
Cambridge, Ontario
Welcome to your dream home in the prestigious West Galt neighborhood, a tranquil oasis set amongst century-old trees on a nearly 3/4 acre lot. This newly renovated, open-concept five-bedroom, six-bathroom home seamlessly blends luxury with comfort, featuring rich hardwood flooring throughout. Each spacious bedroom boasts large walk-in closets, with the primary suite conveniently located on the main floor. The suite features stunning views of the lush rear yard through expansive windows, ensuring a serene start to each day. The main floor is an entertainer's delight with a generous kitchen equipped with top-of-the-line built-in appliances, including a La Cornue stove and a Thermador integrated fridge. The dining room offers picturesque views of the impressive backyard, perfect for gatherings. Indulge in the comfort of two indoor gas fireplaces and extend your living space outdoors with a cozy outdoor gas fireplace and a gas barbecue. The basement features a large bedroom, a recreational room, a three-piece bathroom, wood burning fireplace, a workout room, and several unfinished spaces that present opportunities for additional living areas. The property includes an oversized triple car garage that accommodates most vehicles, and a driveway with space for up to eight cars. Situated just a 5-minute walk from downtown restaurants and 10 minutes from the 401, this home keeps you close to all conveniences. Additional luxuries include an irrigation system, automated drapes and blinds, a wood-burning fireplace in the rec room, security cameras, two 2-piece bathrooms on the main floor, a walk-in pantry with a second fridge, two air exchangers, and a zoning system for HVAC, ensuring comfort and security. This magnificent home not only offers luxury and privacy but also the ultimate convenience and style. This home is also a perfect multigenerational home.....and a SHOWSTOPPER! (id:46441)
448 Rideau River Street
Waterloo, Ontario
Step into the pinnacle of elegant living within the enchanting Conservation Meadows community, gracefully situated in the delightful West end of Waterloo. Prepare to be enchanted by this immaculate two-storey residence, boasting approximately 4,500 sq ft of meticulously finished living space spread across the three levels. The amazing layout is sure to impress and the pride of ownership is evident throughout, as the home exudes an aura of distinction. As soon as you step into the foyer, you are welcomed by the first living area and a dedicated dining room, perfect for family meals. As you make your way to the back of the home, you will be impressed with the large open concept entertaining area. The kitchen is stunning, with off-white white cabinetry and elegant backsplash, quartz countertops and stainless steel appliances. The large living room includes a gas fireplace and walks out the the impressive yard. The backyard is fully fenced and has a large deck, making it the perfect space to enjoy the outdoors. The basement is also fully finished, adding even more great space to this incredible home, with a massive rec room with a second fireplace and a third full bathroom. This exceptional home has been cherished by a single family since its construction 16 years ago, a testament to its enduring quality and timeless appeal. As you step inside, you will be greeted by a sense of warmth and elegance that permeates every room. Don't miss the chance to turn your dreams into reality join me in exploring what could be the home you have been longing for, a sanctuary where cherished memories await to be made. (id:46441)
18 Jardine Street Unit# Main
Cambridge, Ontario
This Hespeler bungalows' upstairs unit offers a total of 3 bedrooms, 1 bathroom, and an open kitchen with easy access to the 401. Great opportunity for renters or someone looking to have a flexible lease term at a very affordable price. Main Floor Boasts An Open Concept Kitchen, Dinette Area And a Living Room that offers tons of natural light. A short walk away from Hespeler Village, home to restaurants, stunning views of the Speed River. Attractions include: The Idea Exchange, The Fashion History Museum, Four Fathers Brewery and The Hespeler Heritage Centre. Take advantage of this central location with access to the 401 less than 10 minutes away. Laundry is shared but is in a room separate from the 2 units. (id:46441)
7137 7th Line
Centre Wellington, Ontario
Rare find! Have you been in search of workable farmland? 48 acres of prime agriculture land located just north of Belwood. Tiled drained at 30 foot centres. Access off of main road. Call now for more details. (id:46441)

