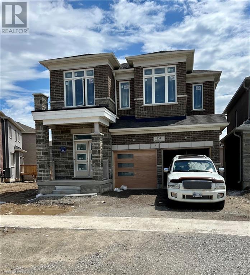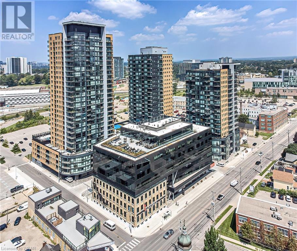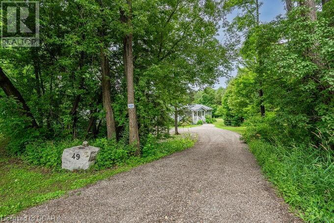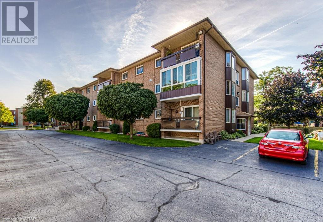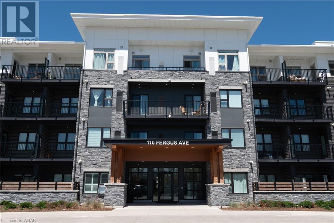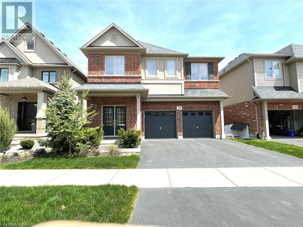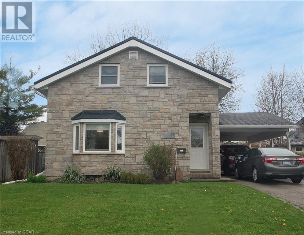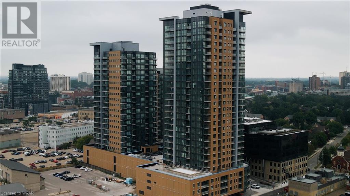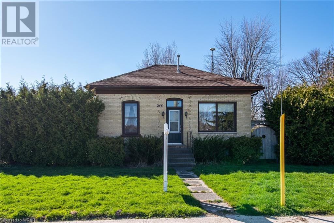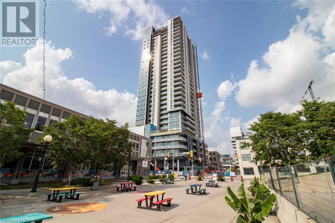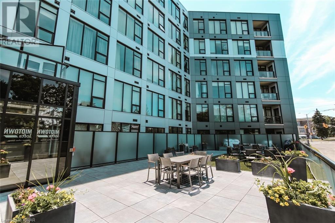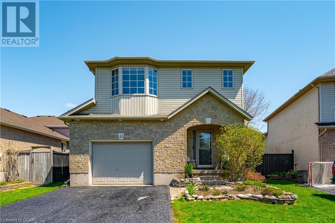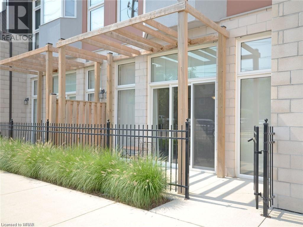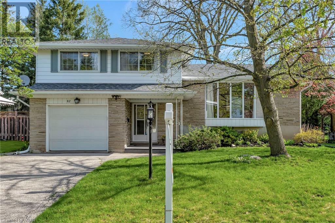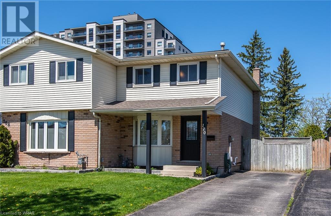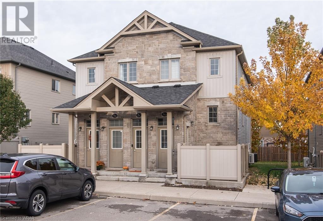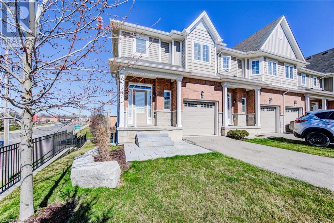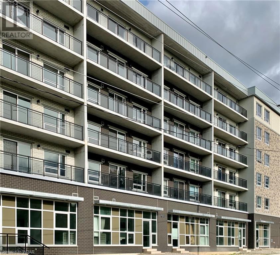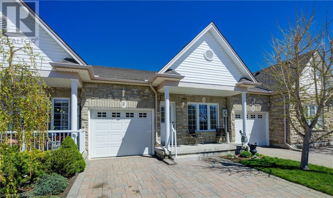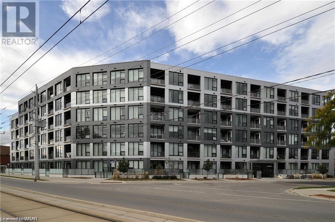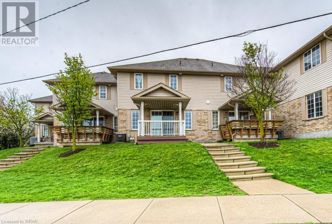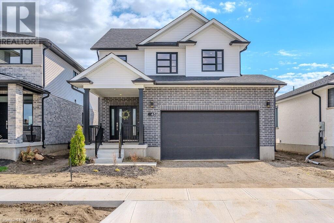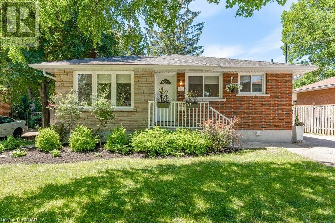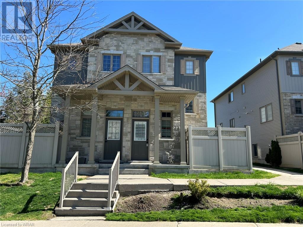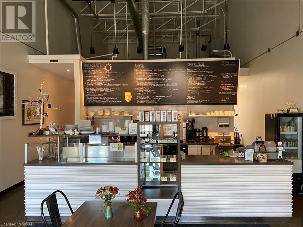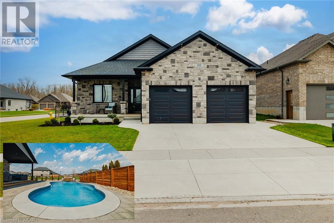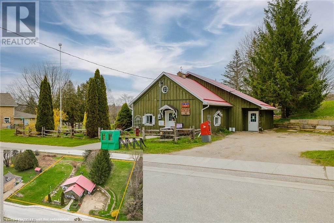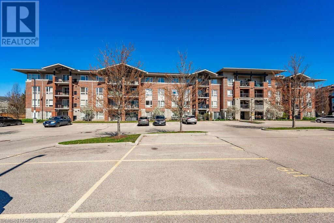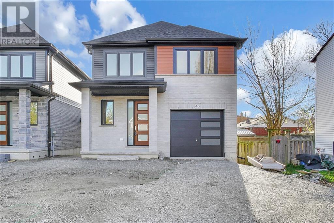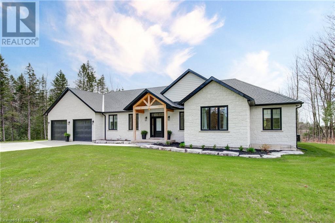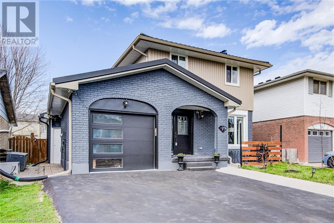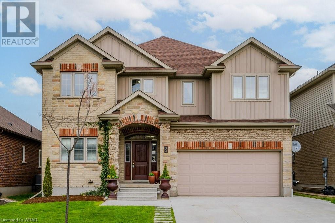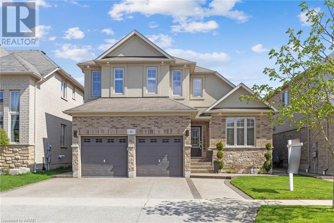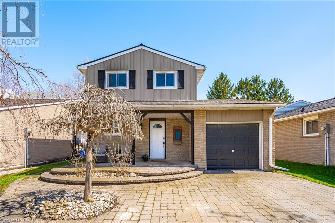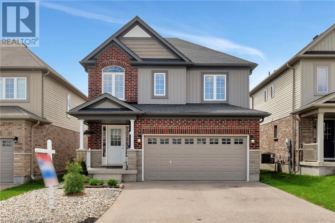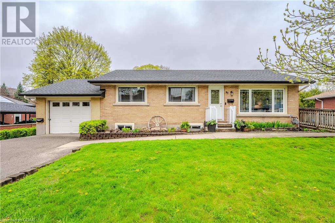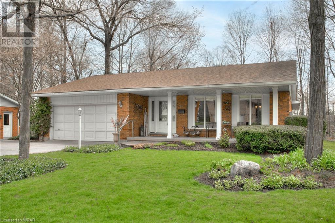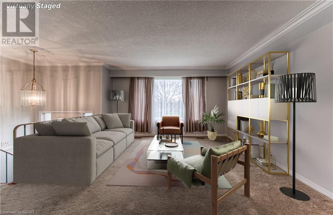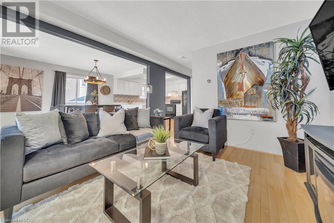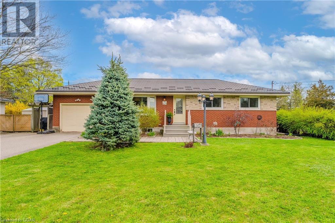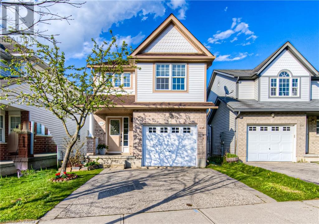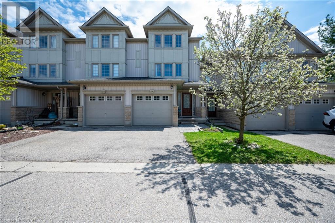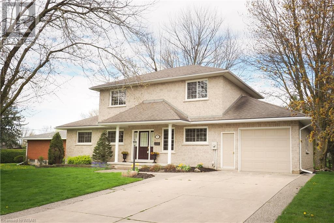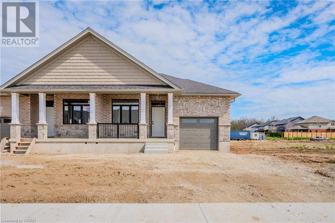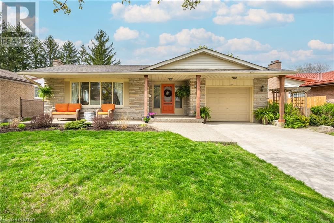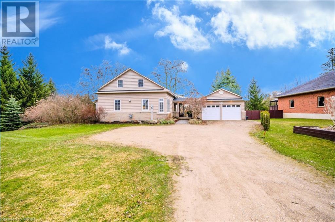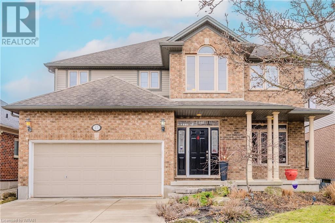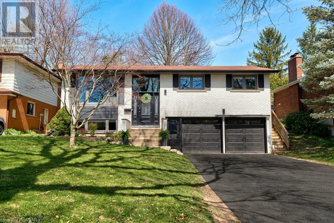
House2Home Realty | Keller Williams Golden Triangle Realty Inc.
Phone: (226) 989.2967
154 Attwater Drive
Cambridge, Ontario
No need to wait for years for your house to get built in this sold out subdivision, this dream house is almost ready to go! Brand new detached hone Preston 3 elevation 2 located in a sought after area. This home boasts over 2600 square feet with lots of builder upgrades. Lots of natural sun light flowing throughout this home featuring oversized windows. The second floor has four generous bedrooms a sitting area and yes three washrooms. Close to many amenities. Award winning builder Starlane Homes. Don't let this one slip away. (id:46441)
108 Garment Street Unit# 1403
Kitchener, Ontario
Working From Home? No Problem in this 1 Bedroom plus Nice Den Workspace! Here is an opportunity to live at the Sought After Garment Street Lofts! This large 1 bedroom + den unit is 605 sqft and has its own storage unit! There is a private outdoor balcony (48 sqft) which is an extension of your living space. The whole unit is tied together seamlessly with beautiful upgraded flooring throughout. The kitchen is outfitted with stainless steel appliance and a breakfast peninsula for bar stools. Prime location as you are close to all the transit - our new LRT takes you effortlessly around the City. You will be steps away from the GO Train station into Toronto which will make commuting a breeze! You are close to shopping, cafes, restaurants and bars. Close to the Innovation Centre, Google, UW School of Pharmacy and McMaster University Medical School. Take a walk to the Historic Victoria Park which even has a Skating Rink in the winter months! One underground parking spot is included. High speed Internet and water are included in your rent. Tenant pays for hydro and tenant insurance. (id:46441)
49 Levitta Street
Flesherton, Ontario
Country in town!! Enjoy your own piece of paradise on 5.72 acres enhanced by the Boyne River, waterfalls and a pretty pond. The home is well laid out and features close to 3000 sq. ft. of living space (both main floor and basement level). There is hardwood and ceramic flooring on main, granite counters in kitchen complete with stainless steel appliances. In the amazing family room, you will find a wood burning fireplace, vaulted ceiling and a walkout to a composite deck. The deck not only over looks the pond but also over looks the recently installed salt water pool and 6 person hot tub. What a way to watch the sunsets!! The spacious master suite is located at one end of the home and it comes with another walkout to the rear deck. It also comes complete with a 3 pc en-suite and walk-in closet and main floor laundry. There are two good sized bedrooms which are also located on the main floor and they share a 4pc bath. When you make your way to the fully finished lower level, you will see that it offers a family room, rec room and 2 additional bedrooms(or home offices). If you have your own business or like to work on things, how about not one but two large 24 x 24 garages/shops!! The options are endless for hobbies or growing your business . There is a Hy-grade steel roof on both home and garage, which was installed in 2014 with lifetime warranty. This home has a drilled well and septic system that has performed without any issues and the home also features natural gas. The owners have fully landscaped the property with plants, gardens and flagstone walkways. This piece of the country in the town is only about 40 mins to Collingwood, 14 minutes to Beaver Valley Ski club, 1 hour to Port Elgin and 1 hour and 15 mins to Barrie. (id:46441)
67 Breckenridge Drive Unit# 308
Kitchener, Ontario
Welcome to Linden Place, Located within walking distance to shopping, banks, Tim Hortons, and more. Plus, easy access to Highway 7. The unit boasts an inviting layout, featuring a generously sized kitchen, a comfortable dining area, and a spacious living room that's perfect for relaxation, nice balcony for your afternoon tea. cozy bedroom and a 4 pc bathroom, making it a truly comfortable living space. With ample storage within the unit, you'll have no trouble keeping everything organized. This listing also comes with the added convenience of one garage parking spot and a dedicated storage room. Residents will enjoy all the amenities within the building, making everyday living both comfortable and enjoyable. FREE laundry facilities, a huge party room with a kitchen, a games area with a pool table, ping pong and shuffle board, plus an exercise area, and an amazing large workshop. What's more, the condominium fees are attractively affordable. Don't miss the opportunity to call this beautiful unit home! (id:46441)
110 Fergus Avenue
Kitchener, Ontario
Beautiful 1 bedroom, 1 Washroom Condo with wonderful Balcony on 4th Level. Parking space on Surface included and In-Unit Laundry Rearly in Similar Properties,Upgraded kitchen.Huge Potential for investors or First time home buyers . Very Close to Google head office in Kitchener . Close to all amenities. (id:46441)
98 Redtail Street
Kitchener, Ontario
Welcome to K-W one of the most prestigious neighborhoods--River Ridge. This 5 Bedrooms, 4 baths, double garage single detached house now is for lease. Boasts 3100 sqft floor space, backing onto the community park, this house sits on a premium lot. The Main floor begins with a sunken entry, following an open to above foyer, you will reach the formal dining, features with a two way gas fireplace and solid wood flooring. The opposite of the dinning is an office, which is a perfect space to work from home. The living room overlooks the kitchen, offers built-in cabinets beside the fireplace. The custom kitchen comes with maple cabinetry, granite countertops. From the dinette you could walk out to the deck to enjoy a peaceful view. The main living area is an open concept floor plan with 9ft ceilings and carpet free. On the Second floor, you will find 5 bedrooms, 3 full baths and a laundry. Close to everything, ideal location with access to walking trails to Kiwanis Park, and along the Grand River, minutes walk to a gorgeous public beach style swimming pool for children, off-leash Dog Park and approximate 8 minute drive to uptown waterloo & 4 minute drive to highway access. (id:46441)
517 Shortreed Avenue
Fergus, Ontario
Pool season is upon us! Can you picture yourself pool side with friends and family this summer? This wonderful family home is both large enough for the whole family and entertaining inside and out, yet has a cozy feel - over 2400 finished sq ft! All the important updates have been done, including the steel roof and eavestroughs in 2018 and the furnace in 2020. The main floor features newer durable vinyl flooring, an updated eat-in kitchen, and a spacious family room with lots of natural light. Beyond the kitchen there is hardwood in the dining room or office, with a gas fireplace. The newer patio doors open up to an amazing, fully fenced backyard oasis, with a poured concrete patio, featuring an inground pool with new liner, heater and filter pump, with 10 year transferrable warranty. Bring on the summer! The two piece bathroom on the main floor has also been updated. Upstairs, find a primary bedroom with ensuite privilege, a walk-in closet for her and a separate closet for him. The new patio doors lead to a charming deck overlooking the backyard and pool. The four piece bathroom has a soaker tub and separate shower. Two more bedrooms with plenty of closet space as well as a huge hallway closet - this house has so much storage! In the basement, find enough room for the whole family to relax, either together or separately. Need space for a home gym, the hockey equipment, a games room AND a rec room? No problem! The basement has over 850 finished square feet. Outside, the carport offers more storage and an ideal spot for a car that won't need scraping off in the winter months. And let's revisit that backyard through the wooden gate..The huge shed is ideal for storage, or even chickens. The kidney shaped inground pool has new liner/heater/pump. There is lots of room on the patio for sitting in the shade under the upper deck, or BBQing & dining al fresco. All of this steps to all the amenities, parks, trails, schools, highway access & more! (id:46441)
108 Garment Street Unit# 1312
Kitchener, Ontario
Welcome to this UPGRADED unit located in the Innovation District. Just steps away from all that Downtown Kitchener has to offer, including the new ION light rail, GO-Train, Google, D2L, Communitech, UW School of Pharmacy, MacMaster School of Medicine, Victoria Park, upscale restaurants and entertainment. This 1 bedroom 1 bathroom unit will wow you with high ceilings, beautiful flooring , an open balcony( 5'2x9'9) overlooking the city. You'll love all of the sunlight that comes through the windows in the bedroom and living room. The Kitchen has an awesome breakfast counter that will accomondate a couple of bar stools. This unit includes 1 underground parking space, insuite laundry, storage locker, custom blinds and Roger's Ignite 150u unlimited high speed internet. This unit is brand new with new Stainless steel Fridge, stove, dishwasher, above the range microwave, stackable washer/dryer! Make 108 Garment your next place to live. (id:46441)
246 Main Street
Atwood, Ontario
Welcome to 246 Main St, a charming 3-bedroom, 1-bathroom brick bungalow nestled in the quaint town of Atwood, Ontario. This property seamlessly blends modern updates with timeless character, making it an exceptional choice for those seeking comfort and convenience. Step inside to a bright and inviting living room that features a cozy gas fireplace, rich hardwood flooring, a ductless AC unit, natural wood trim and impressive 9-ft ceilings. The home’s heart is a spacious country-sized eat-in kitchen, boasting 10-ft ceilings, and a modern gas heating stove. The fresh white cabinetry is complemented by new countertops and a stylish tile backsplash, creating a perfect space for culinary adventures. The home has been freshly painted in several areas and features main floor laundry. The updated 4-piece bathroom adds a touch of modern elegance to the home which is heated by 2 natural gas fireplaces (baseboards not used).Approx Heat $2100, Hydro $1800 per year. One of the property’s highlights is the 36 x 28 heated shop with a hoist, ideal for enthusiasts and professionals alike. Whether for hobbies or storage, this space provides ample flexibility. Outdoors, the steel roof with a transferable warranty promises peace of mind, while the home's proximity to Atwood Lions Park—just a stone's throw away—offers leisurely days spent outdoors amidst green spaces. Plus, you're conveniently located across from community amenities including a pool and community center. With a cheerful facade and a plethora of updates, this home not only promises a comfortable living environment but also a vibrant community right outside your doorstep. Make 246 Main St your new haven and embrace a lifestyle of comfort and convenience. (id:46441)
60 Charles Street W Unit# 406
Kitchener, Ontario
If you are looking for an upgrade in your lifestyle you will want to be living here at Charlie West Condominiums. This one bedroom plus den is carpet free and is seamlessly connected by the upgraded oak plank flooring. There are over $20,000 worth of upgrades which includes a stainless steel appliance package, upgraded kitchen cabinets--upper cabinets are white and the bottom are a soft trendy grey and includes an upgraded kitchen and bathroom lighting package. Off of the living room is a 48 square foot balcony with the best South-West exposure over looking the unrivaled views of our Historic Victoria Park and the restored Clock Tower. The State of the Art Amenities include: Concierge, spacious fully equipped fitness facility, yoga/wellness rooms, social lounge with catering kitchen, pet run on the 6th floor with pet-washing station. The landscaped 5th floor terrace is Charlie West’s premier social destination. One underground Parking and one exclusive use locker are included in the rent. No car? No problem. You’re connected. Getting there is easy, when you live at Charlie West. Just hop on the new light rail train right outside your front door. Start here and go almost anywhere. Head to school, to work, to Waterloo, to Cambridge or to many places in the area. Google Canada’s office is right up the street. D2L is too. Communitech, University of Waterloo, McMaster University, and dozens of start-ups are scattered throughout High Speed Internet is Included. (id:46441)
690 King Street Unit# 316
Kitchener, Ontario
Be ready to be impressed! This well appointed 2 bedroom corner unit loft boasts 1062 square feet with 2 good sized bedrooms with large walk in closets in both bedrooms which is seldom seen in condo living. The whole unit is tied together seamlessly by upgraded plank flooring and is completely carpet free. Both bathrooms and the kitchen are totally upgraded with modern white cabinets and quartz counters with no shortage of storage. Stainless steel appliances and a full size stackable washer/dryer are included. Enjoy tons of natural light through your unit with the many many windows which all have custom window blinds. Off of the Living Room is a 42 sq ft private balcony with no one on each side of you. There is an exclusive use locker and an exclusive use underground parking spot included. This unit comes with modern furnishings to complete your lifestyle experience. Location is prime as it is between Waterloo and Kitchener's Downtown where you will find many pubs, restaurants and shopping. Leave your car at home and hop on the LRT which is right outside your door. The new Google and Perimeter offices are a few minutes walking distance as are the University of Waterloo, School of Pharmacy, McMaster's School of Medicine, Communitech and many other Innovation Tech offices. Book your viewing now as it will be a pleasure to show you this exquisite loft! (id:46441)
43 Peglar Crescent
Fergus, Ontario
Welcome to 43 Peglar Crescent situated at the north end of Fergus. This delightful 3+1 bedroom home with a partially finished basement resides in a family-friendly neighbourhood, offering the perfect blend of comfort and convenience. Step into a meticulously maintained home boasting new kitchen appliances (stove/dishwasher/fridge). Enjoy the spaciousness and natural light that fills every corner, creating an inviting ambiance for your family and guests. Outside, discover your own private oasis with a backyard featuring a large deck complete with a luxurious hot tub. The beautifully landscaped surroundings provide ample privacy, especially when the trees burst into bloom, offering a serene retreat for relaxation and entertainment. Convenience is key with this property, as it is within walking distance to trails, a dog park, parks, schools, and shopping amenities, ensuring that every need is met with ease. Easy access to hwy 6 makes commuting a breeze. Curb appeal abounds with this home, complemented by wonderful neighbours who contribute to the sense of community. Additional features include a shed in the backyard for storage and organization. Priced to sell, this is your opportunity to move in and start enjoying the upcoming summer season in your new haven. Don't miss out on the chance to make this great house your own! Check out the online floor plan and virtual tour. Book your private viewing today. (id:46441)
253 Albert Street Unit# 108
Waterloo, Ontario
NOW is the perfect time to buy this condo unit. This amazing condo is perfect for mature students, young professionals or professors and it is VACANT and available NOW. Located minutes from University of Waterloo and Wilfred Laurier. This unit offers 2 good-sized bedrooms, 2 full baths, private terrace and one owned parking spot. The primary bedroom has its own ensuite and walk-in closet. The open concept layout offers a ton of space for cooking, dining, and socializing. The condo will come with full furnishing and the condo fee includes water and internet. This condo is central to all of the best amenities. A Beautiful Rooftop Patio Is Also Available For Residences. Come and check it out! (id:46441)
82 Warren Road
Kitchener, Ontario
Welcome home to 82 Warren Rd in the highly sought after Forest Hill neighbourhood, where the trees canopy over the streets and kids play out in the yards. 82 Warren Rd is your classic Forest Hill sidesplit and features three bedrooms and two bathrooms. Upon entry you are greeted by a bright and spacious foyer with inside entry into the garage and access to the entry level family room with sliders to the beautiful rear yard. The main floor feature a large living room with picture window, spacious dining room and a bright kitchen. Check out the beautiful open staircase that leads you up to the bedroom level! This level features three bedrooms with gleaming hardwood floors and a family bathroom. This home has been meticulously taken care of by its current owner. Located on one of the nicest streets in Forest Hill within walking distance to schools, parks, public transit and shopping. (id:46441)
170 Newbury Drive
Kitchener, Ontario
Welcome to 170 Newbury Drive, a beautiful semi-detached home nestled on quiet crescent in the fantastic Forest Heights neighborhood of Kitchener. It's love at first sight as soon as you enter the home through the stunning new front door. The main floor has been thoughtfully redesigned to embrace an open concept layout and living. The centrepiece is undoubtedly the the kitchen you have been dreaming about. The sleek quarts counters, stylish subway backsplash, bench seat under the bay window, gleaming stainless steel appliances, and impressive centre island. This kitchen is as functional as it is chic. The main floor is completed with lovely luxury-vinyl plank flooring. Sliding glass doors lead you to the fantastic backyard. Large deck, lots of space and fenced yard make this a perfect place to hang out with family and friends. Hardwood staircase leads you upstairs. There, you will find an updated bathroom and three bedrooms. Venture downstairs to discover a fully finished basement, offering additional living space, ideal for a family room, home office, gym or whatever your family needs. Enjoy easy access to the expressway for effortless commuting, while being mere minutes away from the vibrant amenities of the Boardwalk. Plus, with schools just a leisurely stroll away, this home is ideal for growing families seeking both convenience and community. Get to living your grand life at 170 Newbury Drive! (id:46441)
388 Old Huron Road Unit# 8d
Kitchener, Ontario
Welcome to 388 Old Huron Rd, Unit #8D - a 1 bedroom, 1 bathroom townhouse that's the perfect place to call home! Featuring large windows and an open concept design, you'll love the bright and open feel of this property. The kitchen boasts stainless steel appliances, a stylish subway backsplash, an inviting island with a breakfast bar, and ample storage. Step outside to your private patio and enjoy the serene surroundings of this quiet, family-friendly neighborhood. Conveniently located just steps away from schools, shopping, restaurants, parks, the Huron Conservation Area, and picturesque walking trails, you'll have everything you need at your doorstep. Plus, with its close proximity to Conestoga College, Wilfred Laurier University, U of W, and easy access to Highway 401, this townhouse offers both comfort and convenience. Includes 1 exclusive parking space in front of the home with plenty of additional visitor parking available. (id:46441)
100 Chester Drive Unit# 28
Cambridge, Ontario
WALKOUT - END UNIT TOWNHOME! Welcome to 100 Chester Drive, Unit 28 located in Cambridge, ON., situated in the highly desirable Galt East neighborhood located conveniently close to schools, shopping, trails, parks , grocery stores within a 5-minute walk, and much more. This is a great opportunity to own an immaculate, modern, move-in ready end unit townhome, built in 2016 with low condo fees! Step into this inviting home and discover an open concept layout with 9ft ceilings and a hardwood staircase with metal balusters that lead you to the second floor. On the second floor you will find the 3 spacious bedrooms a 4- piece bathroom, and convenient second floor laundry. The primary bedroom is extremely spacious, and features a walk in closet and a modern 3-piece ensuite bathroom featuring a glass door stand up shower. The main floor features a spacious living room with pot lights and a 2-piece powder room. The beautiful eat-in, white kitchen with tiled backsplash includes stainless steel appliances, and ample amounts of cabinet space for food storage! The dining area features a sliding door out to the homes deck space, with no rear neighbors you can enjoy the warm days of summer outside in peace! The walk-out basement remains unfinished which offers an opportunity for customization allowing you to tailor the space to your preference. Schedule a private showing today and experience the comfort, convenience and vibrant surroundings that this beautiful townhome has to offer. (id:46441)
275 Larch Street Unit# F212
Waterloo, Ontario
One bedroom plus large den! Welcome to this clean, bright and airy, 771 square feet apartment in the heart of Waterloo, walking distance to both U of Waterloo and Wilfred Laurier! The primary bedroom has its own private ensuite, plus there is an additional three piece bathroom in the unit. Den is big enough to be used as the second bedroom. This carpet free unit has an open concept layout from kitchen to dining area to living room, with a beautiful balcony for you to enjoy your morning coffee. Building is very well maintained and clean. Tenant only pays for Hydro and Tenant insurance (and cable TV if wanted). All other utilities and internet is covered by the landlord. (id:46441)
690 Block Line Road E Unit# 2
Kitchener, Ontario
A BUNGALOW TOWNHOME without a big condo fee is a rare offering in the market. Westmount Landing is a unique enclave of private, quiet Freehold townhome suites with low common elements condo fee of just $165 monthly to cover your snow removal, lawn care, and garbage/recycling collection. As a freehold unit owner, YOU choose when to replace exterior elements and who does the work. Downsizers and other savvy buyers will appreciate everything Unit 2-690 Block Line does to satisfy discerning tastes. Carpet-free main level with side-by-side laundry. Bright open-concept kitchen overlooks the living room and dining areas. Nine-foot ceilings are great, but cathedral ceilings in the kitchen/living room and primary bedroom convey a light airy feel that is hard to surpass. Oak cabinetry with under-cabinet lighting offers plenty of storage space. The island has room for stools to create a handy breakfast bar for two. The front bedroom also makes an ideal den, with natural light perfect for writing or artwork. It features allergy-friendly bamboo flooring, with handy access to the main 4-piece bath. Hardwood flooring, walk-in closet, and 3-piece ensuite bath make an ideal primary bedroom, plus the large window invites abundant natural light. Enjoy your favourite beverage out front under the covered sitting area, or relax with a book on the generous deck out back. A motorized awning offers shade and sun options for the outdoor lover. Yes, it has a finished basement! A cozy rec room with electric fireplace and pub-like wet bar offers great opportunities for entertaining, playing cards, and watching your favourite shows. There’s also a nearby 2-piece bath below and flex space for exercise equipment, office or hobbies. Small details, like metal California shutters, a retractable “phantom” screen on the front door, and fresh roof shingles in 2018, make all the difference. Public transit, Expressway, restaurants and shopping are only minutes away. Two hospitals a short distance away. (id:46441)
690 King Street W Unit# 221
Kitchener, Ontario
Welcome to the epitome of urban living in this sleek and sophisticated one-bedroom, one-bathroom modern loft-style condo nestled between Downtown Kitchener and Uptown Waterloo. Upon entering, you're greeted by an open-concept living space, where industrial-chic meets contemporary design. The soaring ceilings create an ambiance of urban cool, while oversized windows flood the space with natural light, offering views of mature trees. The living area seamlessly flows into a modern white kitchen, equipped with stainless steel appliances, quartz countertops, and sleek cabinetry, making it an ideal space for both cooking and entertaining. The bedroom, with access to a jack and jill four piece washroom, ample closet space, and large windows, provides a cozy oasis for relaxation. With amenities such as a fitness center, rooftop terrace, and party room, this condo offers the perfect blend of luxury and convenience for the discerning urban dweller. Located in the vibrant downtown district, residents have easy access to an array of dining, shopping, and entertainment options, as well as public transportation right outside your door, making it the ideal choice for those seeking a dynamic city lifestyle. Unit includes one parking space and one locker. Contact us today for a private viewing and see this cute, bright and modern condo for yourself. (id:46441)
10 Fallowfield Drive Unit# 3
Kitchener, Ontario
Great centrally located townhome condo with an updated kitchen with stainless steel appliances, boasting tons of storage space and natural light. There are three bedrooms on the upper level including a large primary bedroom with large closet. In the basement we have a large rec room and plenty of storage space. The patio off the bright spacious living room brings in great natural lighting. very close to all major amenities including transit, schools, grocery, dining. (id:46441)
43 Weymouth Street
Elmira, Ontario
Montgomery Homes presents this stunning new construction property situated in the sought-after neighborhood of South Parkwood in Elmira. This exquisite home features 3 bedrooms, 2.5 bathrooms and boasts exceptional attention to detail throughout. Upon entering the 2-storey foyer, you will immediately appreciate the grandeur and elegance of this home. The main floor offers 9-foot ceilings, hardwood and modern tile flooring, and a plethora of potlights throughout, creating a bright and welcoming atmosphere. The kitchen is a chef's dream, with a large island and sleek quartz countertops, perfect for entertaining family and friends. Walk out to the covered future deck or patio. The open concept living space allows easy access to the living room, dining area and kitchen so everyone can stay connected. This property also features a convenient main floor laundry, ensuring your daily tasks are made easy. The hardwood staircase leads you to the upper level, where you'll find the very spacious primary suite with large closet and a luxurious ensuite w/stunning freestanding tub, creating the perfect retreat after a long day. 2 other spacious bedrooms and the main bath complete the upper floor. With impeccable craftsmanship, exceptional finishes, and a prime location, this property is an excellent opportunity to own a magnificent home that ticks all the boxes for luxury, comfort, and style with the added bonus of a double garage. Surrounded by nature trails, close to shopping and easy access to Waterloo, Kitchener and Guelph. Elmira has everything you need so once you are home you can enjoy small town living with all the amenities of the city. Beautiful parks, Rec centre with ice pads and indoor pool, fitness centres and gyms, splash pad and shopping featuring quaint local boutiques and restaurants as well as larger grocery, drug stores and hardware stores make this a wonderful community to call home. Don't miss out on the chance to make this house your dream home. (id:46441)
75 Cedar Street
Guelph, Ontario
For lease is this recently renovated 3-bedroom bungalow, boasting elegance and charm. Nestled in the coveted Old University neighbourhood, renowned for its allure and proximity to the University of Guelph and downtown amenities. As you step inside, you're greeted by upscale finishes, tasteful decor, and a spacious open-concept layout perfect for hosting gatherings. The kitchen, adorned with fresh white cabinetry and trendy subway tile backsplash, flows seamlessly into the bright and airy living room featuring high-end wide plank hardwood floors and a sizable window. Three generously sized bedrooms offer engineered hardwood floors, ample natural light, and abundant closet space. The newly renovated main bathroom showcases an oversized vanity with double sinks and a tiled shower/tub. Convenient separate laundry is also included. Outside, unwind on the back patio overlooking the expansive fully fenced yard, enclosed by tall wooden fencing for ultimate privacy. The wide driveway provides parking for two cars. This lease covers all utilities except for the internet. (id:46441)
923 Glasgow Street Unit# D
Kitchener, Ontario
Beautiful 1 bedroom, 1 bath stacked condo with insuite laundry. This home has been freshly painted and cleaned and is available for immediate occupancy. Features include Inviting foyer with closet, kitchen with stainless steel appliances, upgraded cabinets, corian countertop and tile backsplash, open to living room with laminate floors. The bedroom has ample closets and a finished bonus space/storage room off bedroom. California shutters throughout. Unit faces onto Glasgow so has the added benefit of street access and parking. Tenants pay all utilities. Unit has one assigned parking space. No smoking or pets. This great home is located close to all amenities including shopping, schools, The Boardwalk, transit & University of Waterloo. (id:46441)
620 Davenport Road Unit# 15
Waterloo, Ontario
The Healthy Owl Bakery Cafe is a Waterloo mainstay. The Restaurant/Cafe has been providing the residents and businesses of Waterloo Region quality food and a friendly environment for many years. With a solid and loyal customer base this Restaurant/Cafe is a very successful business, now is the opportunity for a new owner to bring their own ideas and creativity to the restaurant. The proximity to a highway, public transit and a major housing expansion all bodes well for continued success. Purchase price includes all instore equipment and stock on hand. Present owners are willing to train new owners. Book your viewing today. (id:46441)
105 Forbes Crescent
Listowel, Ontario
Introducing a masterpiece of modern living crafted by the esteemed Joseph Wagler Homes, this full brick and stone residence epitomizes elegance and comfort. Nestled on a corner lot, this 5-bedroom, 3-bathroom home boasts a timeless aesthetic with a covered front porch welcoming you into its inviting embrace. Step inside to discover an open-concept layout adorned with exquisite finishes and thoughtful design elements. The heart of the home is the chef's kitchen featuring a large island crowned with quartz countertops, perfect for culinary creations and casual dining alike. With 9-foot ceilings on the main floor and a soaring 10-foot tray ceiling, the living spaces exude an air of spaciousness and sophistication. Entertaining is a delight in the fully finished basement, complete with a built-in shelving unit and a small bar area featuring a fridge and cabinetry. Whether hosting intimate gatherings or larger celebrations, this versatile space caters to every occasion. Escape to the outdoor oasis, where a fully covered rear porch awaits, overlooking a beautifully landscaped backyard and an inviting in-ground pool with a heater. From al fresco dining to lazy summer days by the pool, this serene retreat promises endless enjoyment for family and friends. Practicality meets luxury with a spacious mud/laundry room off the garage, boasting built-in storage solutions to keep clutter at bay. Every detail has been meticulously curated to enhance daily living and elevate the overall experience of home. Experience the epitome of refined living in this exceptional residence, where quality craftsmanship meets modern convenience in perfect harmony. Welcome home to a lifestyle of unparalleled comfort and style. (id:46441)
174 Kincardine Street
Priceville, Ontario
Welcome to 174 Kincardine Street, Priceville! Located on a DOUBLE LOT and includes the neighbouring lot! This triple lot has ample opportunities! This property includes an upper-level residential unit with a first-floor commercial space offering a combination of an updated store and approved kitchen, ice-cream service, an active post office, and parking for 5! The outdoor patio and large backyard are perfect for outdoor enjoyment, with beautifully designed exterior landscaping! The upper unit (mostly updated in 2021) includes 1 bed + 1 bath (2019), provides over 415 square feet of living space, and features stainless steel appliances in the kitchen. This historical building has had several more upgrades, including in-floor heating, new downspouts/snow gutters, and a steel roof! Whether you are an investor or looking to run your own business in a beautiful village, there are many amazing opportunities for you here. PLEASE DO NOT COMMUNICATE WITH STAFF ABOUT SALE. Financing options available. (id:46441)
37 Goodwin Drive Unit# 304
Guelph, Ontario
Location, Location, Location! Situated in the heart of all the action in the southend, this condo offers first time buyers, investors, and downsizes the opportunity to own an affordable piece of real estate in prime location. Steps from all the major amenities like grocery stores, banks, dining, coffee shops, Shopper's Drug Mart, gyms and more. Easy commutability for those looking to reach highway 401 or 6! The unit is well looked after and features a nice open concept layout, hardwood flooring, a bright white kitchen, and in suite laundry. Westminster Woods is one of the most coveted areas of Guelph and offers highly rated schools, parks, and dozens of KMs of conservation walking trails to explore. If you're looking for an opportunity to enter the market in a prime location - here is your chance! (id:46441)
46 Lowell Street N
Cambridge, Ontario
This charming home at 46 Lowell St. N. Cambridge boasts spacious living across its 2100 Sq. Ft. with 5 bedrooms and 3.5 bathrooms, offering ample space for comfortable living. The fully finished basement adds extra allure, featuring a recreation room and an additional bedroom and bathroom. The main floor is designed for modern living with an open concept layout connecting the living room and kitchen seamlessly. A sliding door provides easy access to the backyard, perfect for outdoor entertaining or relaxation. On the second floor, four bedrooms offer cozy retreats, while the primary bedroom impresses with an en-suite bathroom complete with a shower, tub, and double sinks. The abundance of windows on this floor ensures plenty of natural light floods the space, creating a welcoming ambiance throughout. Conveniently located, this home provides easy access to nearby shopping, places of worship, and public transit, enhancing the lifestyle convenience for its occupants. (id:46441)
501784 Concession 10 Road
Elmwood, Ontario
Welcome to your dream oasis nestled in the prestigious Forest Creek Estates! This stunning professsionally custom-built bungalow boasts 3 bedrooms and 3 baths, offering luxury and tranquility on a sprawling 1.26 acre lot. Step into elegance as you're greeted by the majestic Shouldice stone and timber-framed porch, a picturesque introduction to the beauty that lies within. The interior is an exquisite blend of modern sophistication and timeless charm, with beautiful finishes and attention to detail at every turn. The spacious layout is perfect for both intimate gatherings and grand entertaining, offering seamless flow and ample natural light throughout. You will be sure to cook up a feast in the gorgeous kitchen, featuring stainless steels appliances, sleek countertops, custom cabinetry, and a walk in pantry. Retreat to the master suite, a serene sanctuary complete with a catherdral ceiling, fireplace and luxurious ensuite bath and walk-in closet. Outside, the sprawling grounds beckon you to enjoy the great outdoors, with lush greenery and scenic and a wooded area to enjoy. Whether you're hosting a barbecue on the patio or simply unwinding in the tranquility of nature, this property offers the ultimate in outdoor living. Don't miss your chance to experience luxury living at its finest. Schedule your private tour today and make this breathtaking bungalow your own! (id:46441)
19 Driftwood Place
Kitchener, Ontario
19 Driftwood Pl is the home your family will want to live in. Child-friendly crescent, walking distance to schools, parks, community trails, recreation facilities pools, library and an abundance of green space and trees. Upon entry, you will find an epoxy front porch and pristine laminate flooring on the main and bedroom level. A spotless and spacious white kitchen with quartz counter tops, and indoor access to a sunporch with a new epoxy floor and new windows. You will find an open and airy primary bedroom, spacious walk-in closet and conveniently equipped with shelves. The primary bathroom and main level powder room both have tile flooring and backsplash. On the lower level -new carpet on the stairs, and vinyl click flooring throughout the spacious living area. The interior is a breeze to maintain and continues on the exterior-new metal roof, garage door, new concrete walkway and front porch. And the backyard? A wooden stained and sealed play structure, trampoline and organic grass seeded lawn. Metal roof-2020,garage door and front door 2023, upgraded electrical panel for portable generator (id:46441)
34 Treeview Drive
St. Jacobs, Ontario
Welcome home! This quality one-owner Bromberg home is ready for a new family to make memories here.This home was lovingly built with custom brick, and includes a bonus 3rd tandom garage spot, perfect for storing that special car, motor toys, home gym, or simply using for extra storage while still parking 2 cars in the garage. The main floor features a formal dining room (currently used as a sitting room), open-concept great room with 11' ceilings, and an updated kitchen with plenty of storage and prep space. On the second storey you'll find 4 good-sized bedrooms, laundry, and a large primary bedroom complete with an ensuite bathroom with double sinks, a soaker tub and separate shower.. The basement features a bedroom, 3 pc washroom, along with a spacious rec room with laundry washer and kitchen rough-ins providing in-law suite potential. Updates include a basement finishing (2012), new concrete driveway and walkway (2023), updated kitchen with quartz counters (2023), freshly painted (2024), new plank flooring and carpet (2024), 30yr roof shingles (2022). Located nearby the Health Valley Trail and Conestogo River. Live in the friendly community of St Jacobs, where the kids can walk to school, while still accessing the St Jacob's market,Walmart, highway access, Sobey's Northfield and the full Corporate Campus within 5 mins - faster than you can get there from most Waterloo subdivisions. Book your private showing and start packing today! (id:46441)
6 Adencliffe Street
Kitchener, Ontario
Prepare to be impressed! Welcome to 6 Adencliffe St in the highly-sought after Doon South neighbourhood in Kitchener.Meticulously well-maintained,pride of ownership is evident from the moment you walk in.You’ll appreciate the stunning curb-appeal with exposed aggregate concrete triple-wide driveway and walkways leading to the front door. Once inside you are welcomed with a bright and airy entrance, gleaming hardwood floors and oak staircase leading to the second floor. Carpet-free w/ceramic tile in the foyer,bathrooms & mudroom. The open-concept layout features a gourmet kitchen with stainless steel appliances, granite countertops, and dinette with sliding patio doors leading to the private backyard.The kitchen is flanked by a spacious living room with natural gas fireplace with soaring ceilings on one side and a huge dining room, perfect for large family gatherings, with vaulted ceilings and additional family room on the other side.The second floor has three bedrooms including a luxurious primary bedroom with huge walk-in closet and ensuite bath featuring a separate shower with glass enclosure,soaker tub and two sinks.The other bedrooms are equally spacious with generous sized closets. But wait there is more! A professionally-finished basement complete with a home theatre system is perfect for family movie nights and entertaining a crowd for the big game! There’s an additional full bathroom,cold room and storage room. Rounding out this amazing home is the fully-fenced private backyard.It features impeccably maintained lawn, stamped concrete patio and pergola.There’s also a natural gas-line for the BBQ & in-ground sprinkler system for easier lawn care! There's also an EV charger in the garage.You do not want to miss your opportunity to own a stunning home in a family-friendly neighbourhood known for its natural areas, walking/biking trails,great schools,proximity to the 401 and Conestoga College.This home has been freshly painted throughout and is move-in ready! (id:46441)
162 Parkside Drive E
Fergus, Ontario
A well kept and cute as a button family home on a quiet street in North Fergus. This home starts with great curb appeal and a covered porch perfect for enjoying your summer evenings. Next, step inside and you'll find a great floorplan for small families and starter homes. A mainfloor 2 piece bathroom, sliding patio doors to the backyard and an open dining room/living room space. Upstairs are three bedrooms, an updated bathroom with large soaker tub and, it's completely carpet free! An unfinished basement and attached single car garage round out this complete little home but, dont forget the backyard! A massive 150'+ deep backyard with shed and landscaping plus a pond feature...a very unquie find for a home in this price range! Walking distance to the park, school and amenities! (id:46441)
6 Patterson Drive
Ayr, Ontario
Welcome home to 6 Patterson Drive in Ayr! This Aidan Hill model has been cared for by the same owners since its construction, and is now looking for its new family! The main floor features a super family-friendly open concept design. The foyer area with a shiplap feature wall painted in beautiful Van Deusen Blue leads you to the heart of the home where your kitchen offers a large island with a breakfast bar, dark cabinetry, and built-in stainless steel appliances including a gas stove. The kitchen overlooks the generously sized living room featuring newer hardwood flooring and an accent wall painted in your new favourite blue to match the foyer. The dining area is bright and provides access to your back deck through a garden door, making it easy to keep an eye on your kids or ensuring your dog isn't digging up the garden! A powder room and access to your double attached garage complete the main floor. The second level of the home greets you with the same hardwood flooring you adored on the main floor. The primary bedroom is large offering a walk-in closet hidden behind a barn door and 4pc ensuite with a step in shower and double-sinks. Two other bedrooms offer good space with tons of natural light, and have reign at the 4pc main bathroom. The laundry room is provided on the second floor to ensure maximum convenience and is located behind another barn door bringing the rich blue tone upstairs! Let your creativity flow in this unspoiled basement and use your imagination to create the perfect space, already complete with a rough-in for a bathroom and a large window. Behind your river-rock lined front and side yard, you will find your new backyard offering great space for a shed, a large deck (such as this one with the pergola and outdoor furniture included!), with enough room for kids and pets to run around! Don't miss out on this perfect family home in this wonderful neighbourhood! Book your showing today! Water softener (2022), Roof (2018). (id:46441)
90 Rodney Boulevard
Guelph, Ontario
Nestled in the heart of the sought-after Old University neighbourhood, this charming yellow brick bungalow offers a rare opportunity to invest in a lifestyle of comfort and convenience. A great opportunity with 3 bedrooms on the main level and an additional 3 bedrooms downstairs, offering versatility for growing families, rental income or a multi-generational living setup. The open-concept design welcomes you with 1000 square feet of living space, where natural light dances throughout the rooms, creating a warm and inviting atmosphere. The separate entrance to the basement provides ample potential for an in-law suite or accessory apartment. Enjoy the convenience of parking for 4 vehicles along with an attached single-car garage. Outside, the property boasts an above-ground pool with a surrounding deck and plenty of remaining grassy yard for games, creating a perfect oasis for relaxation and entertainment. The expansive 80x100 lot not only provides room for outdoor activities but also holds potential for future development. Homes on this desirable street rarely hit the market, making this a unique chance to acquire a property on a coveted street with strong demand and solid appreciation history. Don't miss out on this opportunity that combines location, potential, and value. Schedule a viewing today and unlock the possibilities this property holds for your portfolio. (id:46441)
37 Pintail Drive
Elmira, Ontario
Welcome to 37 Pintail Drive in Elmira! Nestled among mature trees, this spacious executive bungalow exudes elegance and charm. You will immediately feel at home in this meticulously cared-for residence. It begins with a large covered porch and welcoming entryway that greets you. Inside, the home boasts an expansive layout, offering both a formal living room and formal dining room, providing ample room for living and entertaining. The kitchen features custom cabinetry that is as functional as it is beautiful, with modern appliances and plenty of storage space. Imagine sipping your morning coffee on the deck just off the dinette, or hosting summer bbqs with friends and family in this picturesque wooded space. The family room boasts large windows and a fireplace to anchor the space. The primary suite is a true retreat with a spacious layout, walk-in shower, and a closet complete with built-in shelving. With one additional bedroom, laundry room and a full bathroom on the main floor, there is plenty of space for everyone in the family! Downstairs, the basement is an entertainer's dream, with a wet bar and plenty of room for hosting gatherings or simply relaxing with loved ones. Three potential bedrooms offer flexibility for guests or hobbies, while a full bathroom with a soaker tub and sauna provides a luxurious touch. Outside, the private backyard is a haven for nature lovers, with lush landscaping, a workshop and shed for storing tools or pursuing DIY projects. With its many updates and thoughtful touches throughout, 37 Pintail Drive is more than just a house - it's a place to call home! (id:46441)
536 Speedvale Avenue E
Guelph, Ontario
Welcome to 536 Speedvale Ave E. in a family friendly neighbourhood. This original owner home has great bones and is perfect for a handy person. This home is ideal for multi-generational living or with some work could be transformed into a legal basement apartment. This charming 3 bedroom raised bungalow, 2 bath home checks off so many boxes. This house has three entrances. One front entrance, one from driveway into basement mudroom and the other through the garage in basement. In the self contained lower level, there is a large rec room, room with closet that can be used as a bedroom, a full kitchen (including fridge & stove), second laundry (including washer & dryer), a four piece bathroom and space for storage. The oversized single car garage is ready for you to make it your own! The large backyard is a wonderful place for children to play and have family get togethers. Close to shops, restaurants, transit and all amenities. Perfect home for family that embraces the Urban Lifestyle! Roof and most many windows replaced in last five years. (id:46441)
458 Janefield Avenue Unit# 122
Guelph, Ontario
Welcome to this contemporary, airy 2-bedroom, 2-bathroom condo nestled in a prime spot in Guelph. This stylish stacked townhouse is conveniently close to Stone Road Mall, a plethora of dining options, Farm Boy, and more. Perfectly suited for families and professionals alike, it sits near the University of Guelph and various schools. The expansive living area is flooded with natural light, complemented by modern décor and soothing neutral hues. The kitchen features sleek white cabinetry, top-notch appliances, and an attractive backsplash, flowing seamlessly into a sophisticated dining space illuminated by a chic chandelier. The master bedroom offers a serene sanctuary with ample storage, while the second bedroom is versatile, perfect for a home office or guest quarters. Both bathrooms showcase contemporary fixtures and immaculate design. For added convenience, enjoy in-suite laundry facilities. Parking is a breeze with your designated spot, plus ample visitor parking is available. Outdoor enthusiasts will relish the nearby trails and parks, ideal for leisurely strolls or weekend escapades. This condo seamlessly blends luxury, practicality, and flair, making it an ideal choice for those embracing a vibrant urban lifestyle. (id:46441)
44 Ridgeway Avenue
Guelph, Ontario
Loads of Potential! Build up, build out or simply move in and enjoy! Nestled in a highly desirable neighborhood and on an expansive city lot measuring 90 x 183, enjoy space and privacy that is uncommon in today's real estate market. You could be diving into summer in the heated in-ground pool, basking in the sun in one of the numerous seating areas overlooking this vast yard, relaxing in the sheltered dining area, or unwinding in the four-season sunroom. It's a backyard paradise! You won't want to miss this one! Making it's debut on the market after 35 years, this solid-brick home with 3+1 bedrooms and 2 baths awaits a new family to make it their own. Receiving many mechanical updates over the last several years, bring your cosmetic ideas and dreams and let your mind wonder. Upgrades Include; Pool Liner 2022, Water Softener 2022, Metal Roof 2016, Furnace and A/C 2016, Windows 2012. Call today and secure your preferred viewing time! (id:46441)
410 White Birch Avenue
Waterloo, Ontario
Fantastic and lovingly cared-for family home in highly desirable Laurelwood. Offering over 2000 sqft of Finished living space. Greet your guests in the bright foyer leading to the carpet-free, open-concept, main floor layout with beautiful gleaming Brazilian cherry hardwood and ceramics. Abundance of cabinetry in the spacious kitchen, topped with granite counters, marble backsplash, and breakfast bar and complete with stainless steel appliances. Entertain your guests in the open living & dining area with walkout sliders to the deck. Enjoy the convenience of the main floor laundry. A handsome staircase leads to the carpet-free second floor with hardwood. Master bedroom retreat with scenic views over Laurelcreek reservoir featuring it's own freshly renovated private luxury 3-piece ensuite with granite countertop & beautiful glass shower surround. Two additional large bedrooms, a newly updated 4 piece bathroom and a fantastic office/den area finish off this level. Bonus living space is found in the finished walkout basement offering a spacious rec room area, wet bar and a 4-piece bathroom - perfect for an in-law setup. Step into the future with your Smart Home, powered by Echo Hub. Effortlessly control your environment with smart switches, an Ecobee thermostat, and more—all from your phone. Save energy while staying comfortable, even when you're away. Experience ultimate comfort with remote control at your fingertips. With efficiency and convenience, your Smart Home sets the standard for modern living. Conveniently located close to all amenities, public transportation, Universities and within walking distance to great schools. Move-in ready! (id:46441)
85 Bankside Drive Unit# D26
Kitchener, Ontario
Discover the perfect blend of comfort and convenience in this beautifully maintained townhome nestled in the heart of Kitchener. This charming residence offers a unique opportunity to enjoy peaceful living while being just minutes away from bustling city life. Plenty of room for the family, with the option to use the lower level as a guest space with its own full bathroom. Step outside to a private, fenced backyard—perfect for gardening, relaxing, and entertaining guests. The patio area is ideal for summer BBQs and family gatherings with a two tier deck, as well as a private balcony off the kitchen. Recent updates include new SS appliances (dishwasher and oven), new exterior doors (front, to garage, and both sliding), new furnace (2023) and full duct cleaning, new roof (2022), patio, water softener, hardwood floors and carpeted stairs. The well-maintained complex also provides snow removal and landscaping services, as well as ample visitor parking. You're just a short drive from shopping centers, restaurants, schools, parks, and public transit routes. Easy access to major highways makes commuting a breeze. Whether you're a first-time home buyer, a growing family, or looking for a comfortable space to settle down, 85 Bankside Drive offers the perfect mix of style, space, and location. Don’t miss out on making this delightful townhome your new haven! Schedule your visit today and come see what makes this property so special! (id:46441)
731 Walton Avenue N
Listowel, Ontario
This stately updated home located in a tranquil and mature neighbourhood captures your attention immediately as you approach. Upon entering, you are greeted by the warmth and charm of the living area with in-floor heating, hardwood flooring and a grand custom built staircase. The second level features two of this spacious home's 4 bedrooms. The primary bedroom retreat boasts a large walk-in closet and ensuite privilege to a bright and pleasing 4 piece bathroom with skylight and a convenient adjoining laundry room. On the main level, dining and entertaining is a dream in the gorgeously appointed open concept kitchen and dining space finished with pendant and recessed lighting. The newly renovated main level bathroom is sure to impress while bedrooms 3 and 4 complete this level. Stepping out to the back deck you can relax and enjoy many long summer evenings in the lovely landscaped and lighted backyard with a hot tub hook-up. The fully finished lower level of the home offers a huge amount of dedicated space for your recreational needs featuring a living area with a gas fireplace, pool table, wet bar, office area, 3 piece bathroom, workshop and storage room. This fabulous home will meet all your family's needs to grow, live affordably and create countless memories. (id:46441)
126 South Parkwood Boulevard
Elmira, Ontario
Attn: Downsizers / Rightsizers! Verdone Homes is proud to present their Semi Detached bungalow units. FULL APPLIANCE PACKAGE available for a limited time. Welcome to 126 South Parkwood Blvd, in Elmira's Southwood Park Subdivision. This stunning home highlights main floor living with 2 beds, 2 baths, including a luxurious primary suite with walk in shower, main floor laundry, an eat-in kitchen with upgraded cabinetry, countertops and a large island. Located close to walking trails and farmland, this brand new beauty combines the serenity of small town living with the convenience of a 5 minute drive to Waterloo. Verdone Homes is a local builder with a reputation of integrity and quality craftmanship and they have pulled out all the stops with this one; partial stone on the exterior, hardwood flooring, stone countertops, electric fireplace with mantel and built in's, custom wood accent wall, elevated light fixtures, a complete appliance package, basement bathroom rough-in and an owned water heater. Act now to make this YOUR dream home. Available to view every Saturday 2:00 - 4:00. (id:46441)
95 Shea Crescent
Kitchener, Ontario
(Open Houses Sat May 4th & Sun May 5th 2 - 4 PM) Rare opportunity! In law/duplex potential with 3 separate entrances. Over 60 foot frontage! Freshly painted with neutral colours (2024). Beautiful bungalow for sale in desirable Laurentian Hills. Located in this family friendly neighbourhood, it’s also walking distance to 4 schools! Walk up your wide double wide concrete driveway and step onto your aggregate porch (2021) with plenty of space to sit and chat. Spacious entryway leads to your large living room with hardwood floors. The hardwood carries on to the dining room as well. Kitchen refreshed and complete with gleaming quartz countertop (2021) and newer stove (2020). Three good sized bedrooms including a 4 piece bathroom with newer flooring and vanity. A few stairs will lead you to the large back yard. The 10 x 10 insulated shed also has 15 amp service. Oversized single garage with plenty of overhead storage and inside entry. The lower level has brand new luxury vinyl flooring (2024) in the work out room and bedroom. Also featuring a 3 piece bathroom with a shower and a rec room with a walk up to the rear year. Other recent update AC (2021). Just a few steps from McLennan Park, Laurentian Power Centre, Groceries, Bus routes, shopping, etc. Won’t last long! (id:46441)
218 Woolwich Street
Kitchener, Ontario
Step into the CAPTIVATING ALLURE of 218 Woolwich Street, a rare treasure nestled in the picturesque Kiwanis Park area on this 2.24 acre lot. This distinguished residence, STEEPED IN RICH HISTORY AND CHERISHED BY GENERATIONS OF THE SAME FAMILY, offers a unique opportunity for discerning buyers. With over 3,362 square feet spread across three meticulously crafted levels, this home exudes sophistication and grace at every turn. Upon entering, NATURAL LIGHT FLOODS THROUGH BRIGHT WINDOWS, illuminating the original hardwood floors that grace the main living area. The adjacent family room, complete with a cozy fireplace, invites warmth and comfort. The fully renovated gourmet kitchen boasts EXQUISITE GRANITE COUNTERTOPS, ARTISANAL ANTIQUE FINISH CABINETRY, appliances including a gas cooktop and double ovens. A GENEROUSLY SIZED CENTER ISLAND and ample pantry storage make meal preparation a delight, while the garden door walkout offers views of the lush backyard oasis. Retreat to the primary bedroom on the main level, featuring a FUNCTIONAL DRESSING ROOM with custom organizers and a tastefully renovated 4-piece bathroom nearby, providing a sanctuary for relaxation and rejuvenation. Upstairs, two additional spacious bedrooms and a well-appointed family bathroom await, offering ample storage options. The lower level walkout basement is perfect for entertaining, with original wood beams and a cozy gas fireplace creating an inviting atmosphere. Outside, a PATIO AND PERGOLA GAZEBO provide the ideal setting to UNWIND IN THE PRIVATE HOT TUb and immerse yourself in the expansive surroundings. Completing this EXCEPTIONAL PROPERTY is a double car garage and workshop area, offering practicality and convenience for the modern homeowner. Don't miss the opportunity to experience UNPARALLELED POTENTIAL and timeless charm at 218 Woolwich Street, where tranquility and sophistication converge seamlessly. Welcome home to a sanctuary of elegance and grace. (id:46441)
27 Parkhaven Drive
St. Jacobs, Ontario
**OPEN HOUSE ** SATURDAY MAY 4TH 2-4PM***This stunning St. Jacobs home is ready to be filled with your laughter, love, and memories. Custom Built with several upgrades by Bromberg for the original owner. From the moment you step inside, you'll be captivated by the perfect blend of sophistication and comfort. Featuring high ceilings, arched entries, soft bullnose corners, vaulted ceilings with large windows bathing the space in natural light. This open-concept main floor is designed with family living in mind - a sizeable kitchen seamlessly flows into the dining and living areas, creating an ideal space for gathering, cooking, and entertaining. Upstairs, the primary suite is a true oasis, offering a spacious bedroom, his and hers walk-in closets, and a spa-like ensuite bathroom with double sinks. Two additional bedrooms provide plenty of room for your little ones to grow and thrive. The real gem is the unfinished basement - a blank canvas with rough-in bathroom, just waiting for your personal touch. Imagine transforming this versatile space into a cozy family room, a dedicated playroom, a work from home space, man-cave, fitness area or even an in-law suite. The possibilities are endless! This home has been lovingly maintained by its original owners, and it shows in the attention to detail and quality craftsmanship throughout. With its prime location offering the best of both worlds – peaceful, close-knit community in St. Jacobs combined with modern amenities just minutes away in Waterloo, it’s the perfect place to call home! (Furnace Upgraded 2017. A/C & Watersoftener Updated 2023.) (id:46441)
354 Coleridge Place
Waterloo, Ontario
Welcome Home at 354 Coleridge Place. Nestled in the heart of the highly sought-after Beechwood community! This charming raised bungalow offers three spacious bedrooms, two full bathrooms, finished basement and a beautiful backyard. But that's not all – this family-friendly neighborhood boasts great schools and proximity to a wealth of amenities. Whether it's weekend adventures at the nearby parks, leisurely strolls along the tranquil pathways, or bonding moments at Beechwood Park Homes Association swimming pool & tennis courts, this neighborhood has something for everyone. Don't miss your chance to become part of this vibrant and welcoming community – schedule your viewing today and make memories that will last a lifetime! (id:46441)

