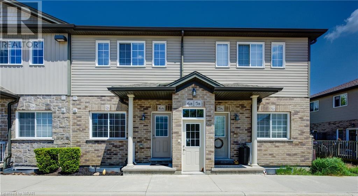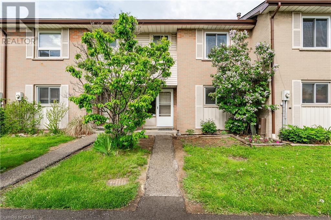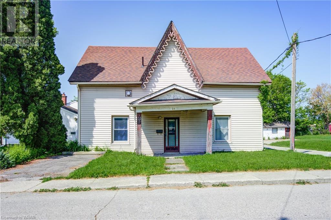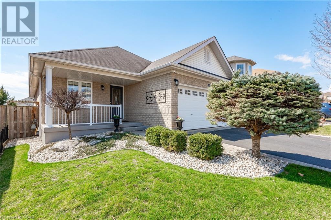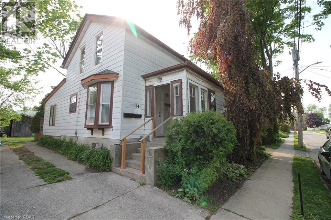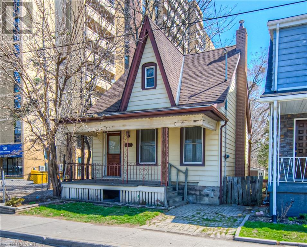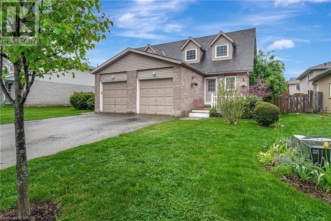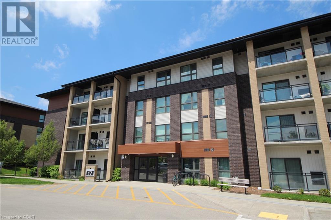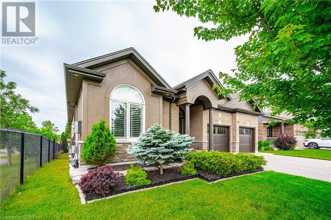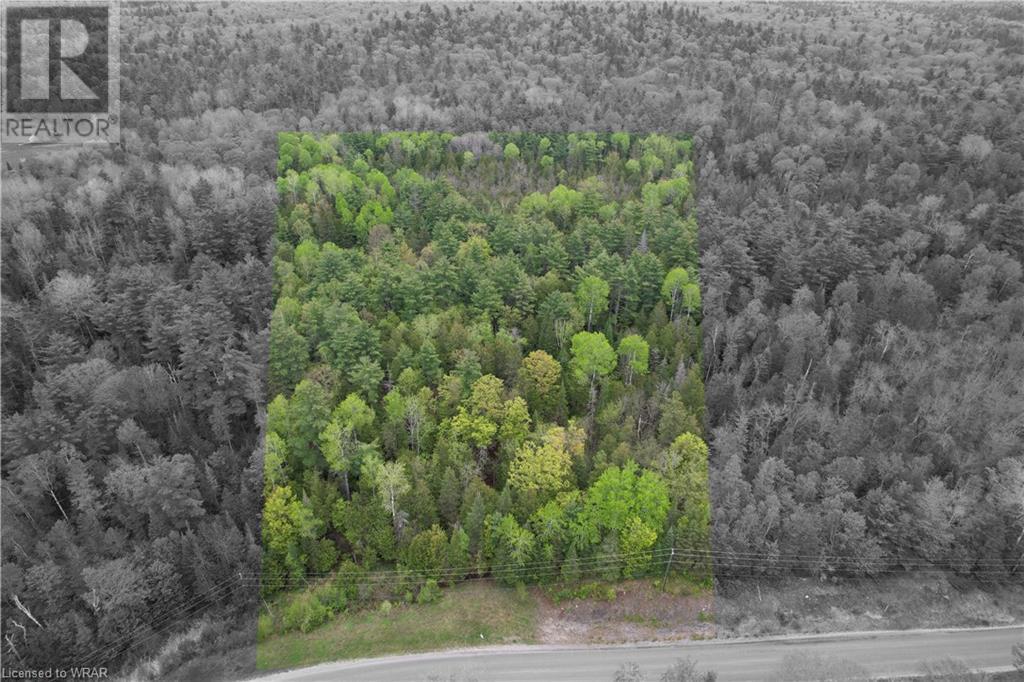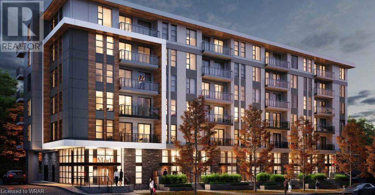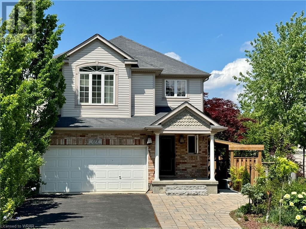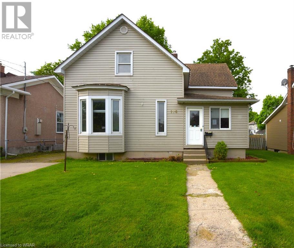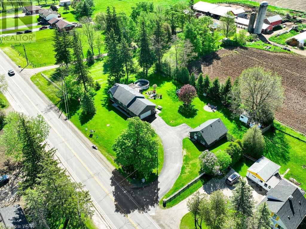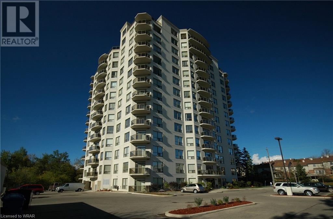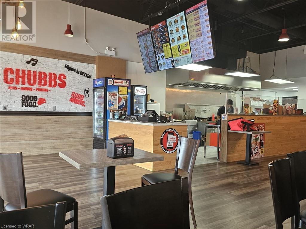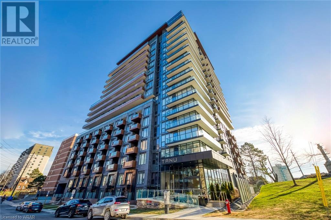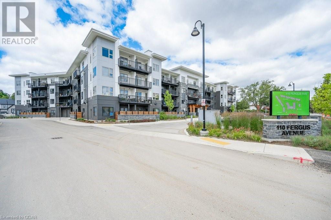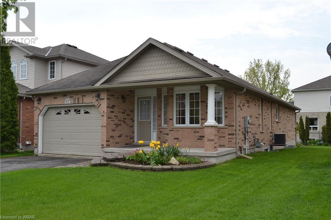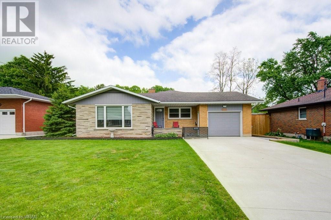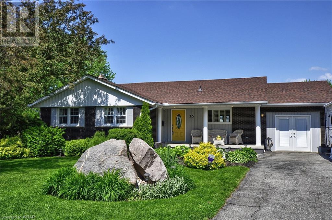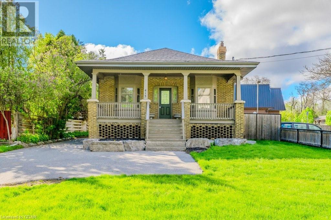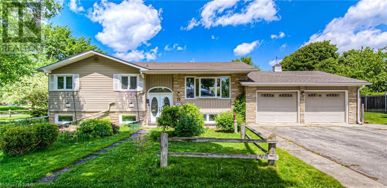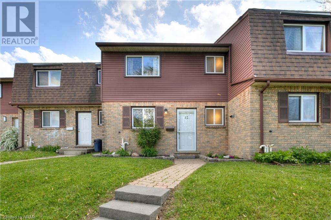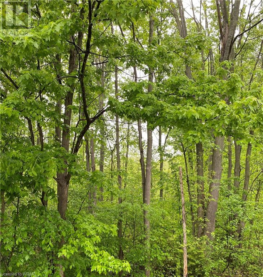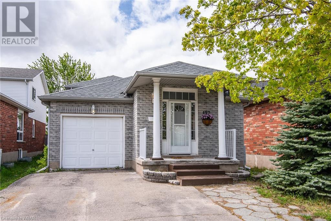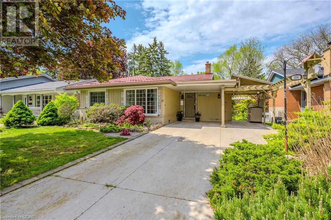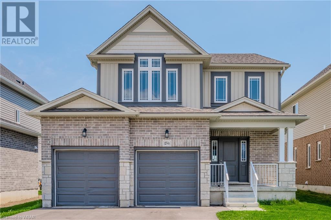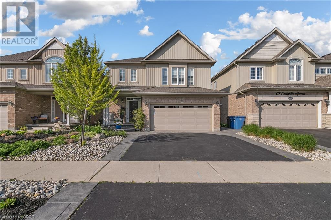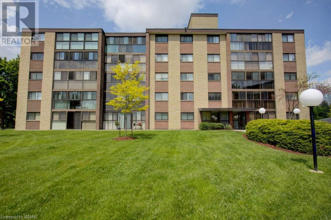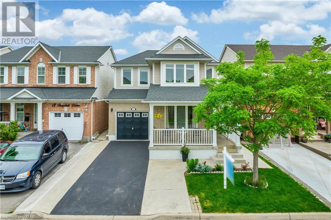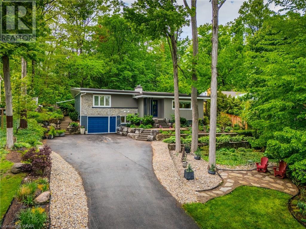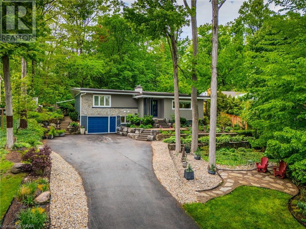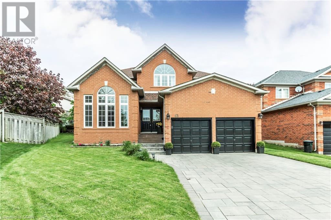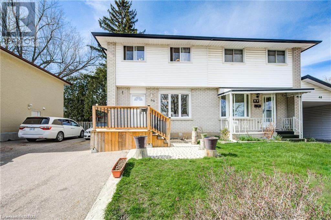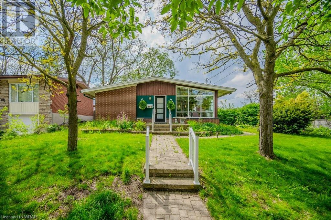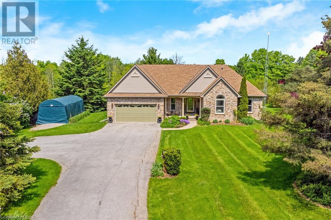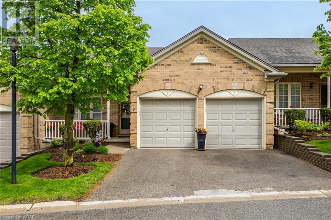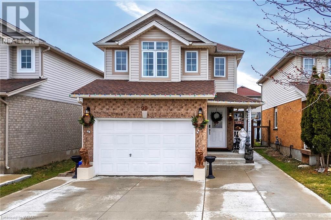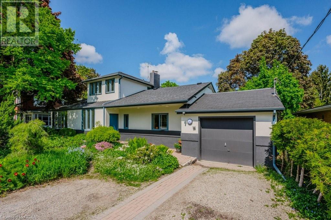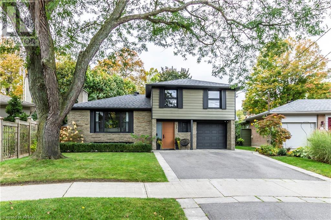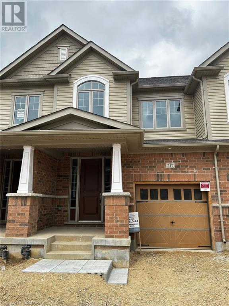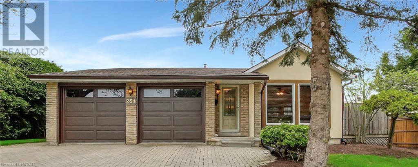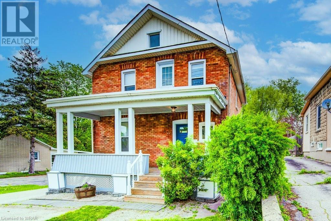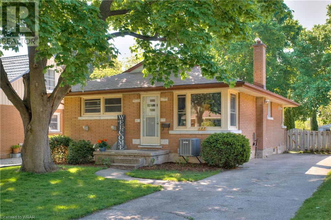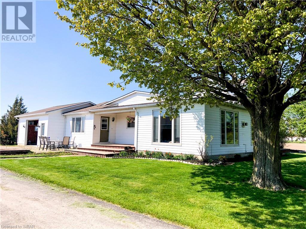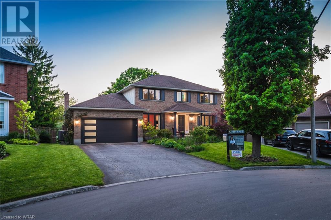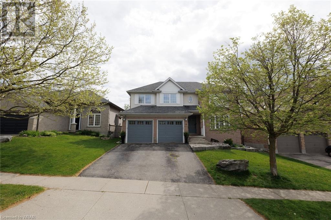
House2Home Realty | Keller Williams Golden Triangle Realty Inc.
Phone: (226) 989.2967
1180 Countrystone Drive Unit# 6a
Kitchener, Ontario
Don’t miss out on the opportunity for homeownership with this three bedroom condo townhouse in sought-after Westvale! A comfortable and immaculate home, with plenty of space for your growing family. Up front on the main floor, the living room features tall ceilings and hand-scraped oak flooring. Conveniently located near the front door is a coat closet plus a large storage room for your off-season items or sporting equipment. At the back of the main floor, is the spacious, well-appointed, eat-in kitchen, with oversized tile flooring and sliders to the rear deck with views to the park. Along the hallway between these two main rooms, is the powder room and a utility/laundry room. Upstairs are three bedrooms and the main, 4-piece bath. The bright primary bedroom is generously sized, with plenty of space for a king-size bed and a seating area, plus a walk-in closet. All of this and the unit comes with TWO PARKING spaces! Countrystone Park, located behind this complex, has a great playground for the kids as well as walking trails and a basketball court. Transit is nearby, as well as all the shops and amenities of The Boardwalk. Very reasonable condo fees, at $337.98 per month. Air conditioner new in 2022. Water softener owned. (id:46441)
443 Victoria Road N Unit# 60
Guelph, Ontario
Welcome to 433 Victoria Road North! This freshly painted 3-bedroom, 3-bathroom home is bright and inviting, featuring new flooring throughout. The renovated modern kitchen boasts a stylish backsplash, a window above the double sinks, stainless steel appliances, ample countertop space, and new cabinetry with deep-pot drawers. The main floor offers a dining area and a spacious living room with sliding glass doors that lead to the fenced backyard. There is also a convenient 2-piece bathroom on this floor for guests. Upstairs, you'll find brand-new neutral-toned carpeting leading to three sizeable bedrooms, all equipped with overhead lighting and ceiling fans. The recently renovated 4-piece bathroom provides a fresh and contemporary feel. The basement includes a generously sized rec room, a 3-piece bathroom with a shower, and a large storage closet. There's nothing to do but move in and enjoy your new home, just in time for summer. Conveniently located near Guelph Lake, schools, transit, and shopping, this home is a must-see. Don't miss your opportunity to view this beautiful property! (id:46441)
24 Chapel Street
Woodstock, Ontario
The main level includes a spacious livingroom, kitchen, laundry area, 2 bedrooms, and four piece bath. The upper level includes a good size livingroom, kitchen, laundry area, 2 bedrooms, and four piece bath. Tenants preferred no interior photos. (id:46441)
22 Washburn Drive
Guelph, Ontario
22 Washburn Drive is where you will find this stunning custom-built bungalow located in the desirable East End of Guelph. This meticulously crafted home boasts exceptional craftsmanship, thoughtful design, and an array of desirable features. As you step inside, you'll be greeted by a spacious and inviting living space, with an abundance of natural light streaming in through the windows. The main level features a cozy living room, a gourmet kitchen, and a dining area perfect for entertaining guests or enjoying family meals. The recent addition (2021) sunroom provides a tranquil retreat where you can relax and soak in the beauty of the surrounding landscape. Whether you're sipping your morning coffee or unwinding with a good book, this sun-filled space offers the perfect setting for relaxation. The main level includes a luxurious primary bedroom complete with an ensuite bathroom. The lower level of the home offers additional living space with two large rooms, one being used as a bedroom and another being used as a workshop and a full bathroom, providing plenty of room for guests or family members. It's the perfect space for a growing family or those who enjoy hosting visitors. A double car garage completes this wonderful home. Located in the sought-after East End of Guelph, this home offers easy access to a variety of amenities, including parks, trails, schools, shopping, and dining options. With its custom design, exceptional features, and prime location, this bungalow is sure to impress! (id:46441)
34 Jane Street
Guelph, Ontario
Welcome to your new sanctuary in the ever-growing community of Guelph! With 2 kitchens, 2 bathrooms, and 3 bedrooms, plus a den, this inviting house has lots of room for the whole family. Outside, the private backyard awaits, offering a serene escape from the hustle and bustle of everyday life. Whether you're hosting gatherings with loved ones or enjoying a quiet morning coffee, this cozy outdoor haven is sure to become a favourite spot. Conveniently located near schools, parks, shopping, and dining options, this home offers the perfect opportunity to experience the best of Guelph living. Schedule your tour today and make this dream home your reality! (id:46441)
142 Sanford Avenue N
Hamilton, Ontario
HANDY MAN SPECIAL! Welcome to this 4 bedroom home in the heart of Hamilton! With lots of potential for updates and repairs, this centrally located property is ready for your creative touch. The main floor features a spacious living room, dining room, main floor bedroom, second side entrance and kitchen awaiting customization. Upstairs, find three bedrooms and a bathroom ready for transformation. Outside, the backyard offers space for outdoor enjoyment. Conveniently situated near amenities, this home presents a rare opportunity to make it your own in a prime location. Book your viewing today! (id:46441)
49 Carmine Crescent
Cambridge, Ontario
Welcome to 49 Carmine Crescent, a delightful semi-detached home nestled in the city of Cambridge. This inviting residence offers the perfect blend of comfort, and convenience, featuring three bedrooms, two bathrooms, and a finished basement. The main bathroom serves the upper level, while an additional bathroom on the main level enhances convenience for family and guest. The basement offers a spacious recreation room, laundry facilities and utility room. Step outside to a beautifully landscaped yard, perfect for relaxation and entertaining. Situated near Highway 401, this home offers excellent connectivity for commuters. Enjoy the convenience of being close to major transportation routes, making travel to nearby cities and destinations convenient. Enjoy the benefits of living in a well-established community with access to parks, shopping, and other amenities, all just a short distance away. The property includes a single car garage and an additional two driveway parking spaces. This is more than just a house; it’s a place to call home. Don’t miss your chance to make this beautiful home yours. Schedule a viewing today and experience the charm and convenience of 49 Carmine Crescent for yourself. (id:46441)
17 Kay Crescent Unit# 110
Guelph, Ontario
If you're in the condo market youll want to have a look at this impressive main floor end unit in a modern building in the south end of Guelph. This 2 bedroom condo has 9 foot ceilings and sparkles like new with lots of high end finishes. The kitchen features quartz countertops with a breakfast bar, plenty of cabinet space and stainless steel appliances. A bright open concept living room and dining area open to a covered balcony. This corner unit offers a large primary bedroom with a walk in closet and an abundance of natural light. There is a comfortable second bedroom with office set-up, a spacious 4 piece bathroom, in-suite laundry, and a gym/ exercise room in the building. You can walk to all of south Guelph's modern conveniences that include restaurants, grocery stores, a library, shopping plazas, public transit and a Galaxy Movie Theatre. There is a direct bus route to the University and it's only a few minutes drive to the 401. There is a deeded parking spot so youll never worry about finding a place to park. Students, first time buyers and downsizers will all enjoy a fabulous lifestyle in this beautiful home. (id:46441)
87 Riley Crescent
Fergus, Ontario
Stunning 2170 sq ft bungalow in a highly sought-after South End neighborhood. This exceptional home is just steps away from Hwy 6, parks, grocery stores, restaurants, and all major amenities. With the basement included, the property offers the potential for over 4000 sq ft of living space. Be captivated by the elegance of this 3-bedroom home, featuring engineered wood floors throughout for a seamless and sophisticated ambiance. The living room's fireplace and stone wall create a striking focal point. The luxurious kitchen, laundry room, primary bathroom, and guest bathroom are all adorned with quartz countertops and upgraded tiles. The kitchen is a dream, boasting ample cabinets, a walk-in pantry, and top-of-the-line appliances, including a SUBZERO fridge and WOLF gas stove. The primary suite offers an ensuite bath with a glass shower, soaker tub, and a professionally designed walk-in closet. The garage is thoughtfully equipped with cabinets and an epoxy floor, perfect for a workshop or storing toys. Rest easy knowing the Generac Generator powers the entire house during outages. The basement features a cellar for cold storage and an unfinished open space, offering customization opportunities. The upgraded staircase adds a touch of sophistication on the way to the open and inviting basement. The backyard is a private oasis with a multi-level deck providing privacy on the first level, a gas line for barbecuing, and enchanting LED lights in the railing for a magical ambiance at night. An electric awning offers shade, while surrounding cedar and maple trees create a tranquil atmosphere. A maintenance-free vinyl shed provides practical storage. Approaching the front, the meticulously landscaped front garden welcomes you with landscaped stairs and stone tiles on the porch, creating an inviting entrance. Embrace the serenity of greenspace, the scenic pond views, and the comfort of a meticulously designed home. (id:46441)
1426 French Line Road
Lanark, Ontario
Escape to your personal sanctuary nestled within Lanark Highlands! Discover 1426 French Line Rd, an exceptional nearly 4-acre expanse embraced by the tranquility of nature, tailored for the avid nature lover. Lose yourself in the captivating chorus of hardwoods and softwoods, weaving a natural melody across the landscape. Beyond mere land, this haven extends an invitation to craft your ideal retreat amidst the splendor of Lanark Highlands. Teeming with vibrant birds and thriving wildlife, every instant presents an opportunity to commune with the natural world. Embrace the serenity of the surroundings, offering a rare and serene ambiance. For outdoor aficionados, the nearby K&P Trail, Flower Station, Joe's, and Green Lake provide effortless access to a myriad of activities. Envision hiking along pristine trails, cycling through picturesque paths, or indulging in leisurely fishing sessions at the nearby lakes. Winter transforms the property into a magical wonderland, with Calabogie just a short 30-minute drive away. Revel in the excitement of skiing, snowboarding, and other winter pursuits, ensuring every season is an adventure. Despite being nestled in nature's embrace, this property strikes a harmonious balance, located only 30 minutes from shopping and local eateries. The convenience of hydro at the road adds a practical touch to this picturesque landscape. If you're a nature enthusiast craving more than just a property – a lifestyle immersed in the beauty of the outdoors – 1426 French Line awaits. Let this be the canvas for your dream abode or a secluded retreat where nature is your constant companion. Seize the opportunity to claim this lot and embrace the unparalleled joy of living amidst the wonders of Lanark Highlands. (id:46441)
312 Erb Street W Unit# 217
Waterloo, Ontario
Welcome to modern living at Moda in Waterloo! Step into a world of contemporary elegance with our exquisite one-bedroom residence, where style and comfort harmonize seamlessly. This building is in a prime location: Embrace urban living in the heart of Waterloo, surrounded by a dynamic community and easy access to the city's finest dining, entertainment, and cultural attractions. Discover a thoughtfully designed living space that effortlessly blends form and function. Clean lines and high-quality finishes create an inviting atmosphere, setting the stage for a sophisticated lifestyle. Unleash your culinary creativity in the sleek kitchen equipped with top-of-the-line stainless steel appliances, beautiful countertops, and full upper cabinets for extra storage—a perfect space for both cooking and entertaining. Retreat to a generously sized bedroom flooded with natural light, offering a tranquil escape complete with beautiful flooring and ample closet space. Luxurious Bathroom:** Indulge in the spa-like bathroom featuring modern fixtures, a stylish vanity, and a serene ambiance—your personal sanctuary for relaxation. In-Unit Enjoy the convenience of a dedicated laundry space within your apartment, providing a seamless and efficient lifestyle. Rest easy with our commitment to your safety, with secure access ensuring a worry-free environment for you to call home. Seize the opportunity to experience the essence of contemporary living at Moda in Waterloo. Schedule a viewing now and make this sophisticated one-bedroom residence your new home sweet home! (id:46441)
153 Sims Estate Drive Unit# 1
Kitchener, Ontario
The beautiful home is located within minutes to the mall, skiing, Hwy 401 and amenities. Great family neighbourhood within walking distance to school and parks. This large 2200 sq/ft home at the foot of the Chicopee Ski Hill has 4 Bedrooms, 3 baths and is ideal for a family or couple wanting his and hers office spaces. Generously sized rooms all through out with California Shutters and custom closet organizers, make it a very ideal space. Great location for commuters, professionals and families! This home is ready to move in with your growing family. Come see it today. (id:46441)
176 Nelson Street E
Goderich, Ontario
Welcome to 176 Nelson St E in the picturesque town of Goderich! This charming 1.5-story home boasts 3 bedrooms and 2 bathrooms, providing a fantastic canvas for your unique finishing touches and design. Step outside to discover a fully fenced yard, ensuring both privacy and security. Plus, the spacious 23x18 garage/workshop is a dream for any hobbyist. From the pristine beaches to the historic downtown charm, Goderich invites you to experience a delightful escape. (id:46441)
1288 Colborne Street W
Brantford, Ontario
Welcome to 1288 Colborne Street W. This beautiful raised bungalow features over 2,100 sq. ft. of finished living space with over 1.2 acres of property. Entering the primary home- the main level boasts a formal living space overlooking the front yard allowing tons of natural light throughout. Find a bright and airy kitchen offering SS appliances, tiled flooring and backsplash. Glass sliding doors take you out to the spacious rear deck that is perfect for the ultimate outdoor dining experience. You will also find three generously sized bedrooms and a full four piece bathroom. On the lower level, a fully finished recreation room with a gas fireplace, a bar area, a fourth bedroom with a laundry room and utility room for all of your family's storage needs- making this the perfect area for entertaining family and friends or simply creating a games area or home theatre. For those with a live-in parent, adult children or those looking for a mortgage helper, this property also features a separate remodelled nanny suite. Offering an additional fully equipped home with all your living essentials- living room, kitchen, two bedrooms and a four piece bathroom with an upper level loft. Connect with nature in the rear yard oasis or explore the vast outdoor spaces that promise tranquility.? Summer is around the corner and the perfect time to enjoy the above ground pool with panoramic views of mature trees. Enjoy the comfort of country living with nearby city amenities. (id:46441)
255 Keats Way Unit# 106
Waterloo, Ontario
Welcome home to unit 106 at 255 Keats Way Waterloo. A wonderful and spacious condo with over 1340 sq ft of space. This 2 bedroom, 2 full bathroom condo has it all! Carpet free, 9 foot ceilings, an open concept layout for ease and entertaining. The white kitchen has plenty of cupboard and counter space including an island with breakfast bar. In suite laundry is awesome! This corner unit has a private outside space and big windows throughout that will allow you to enjoy natural light all day. Convenient walking distance to uptown Waterloo, both universities, ION, and Waterloo park, and just a short drive to the Boardwalk makes a desirable location. (id:46441)
572 King Street N Unit# 3
Waterloo, Ontario
Introducing meticulously Upgraded restaurant nestled right next to the Conestoga Mall of Waterloo boasting a prime location thats second to none. Every aspect has been crafted to elevate the experience. Enjoy the benefits of being surrounded by complimentary businesses like Starbucks, Kelsey's, Wendy's, Best buy and many other big brands. Don't miss out on the opportunity to own a restaurant in this coveted location where you can take over existing Franchise or bring a Brand of your own choice. (id:46441)
21 Park Street E Unit# 312
Mississauga, Ontario
This spectacular 2 year old condo is located in the heart of Port Credit. It has a welcoming functional layout with easy to use smart home features, including a smart home app. This is a 1+1 condo with very generous sized bedroom & den that can be used as another bedroom and/or office, which can be closed with 2 sliding doors. It has a modern style kitchen with built-in appliances, 2 washrooms with shared tub. Ground to ceiling windows in both living room and bedroom make this a bright living space with in-suite laundry. The generously sized balcony extends this living space to the outdoors overlooking a quiet street and sunsets. The building is truly a master piece. It comes with 2 storage lockers, amenities including a modern conference, games, theatre, party rooms, gym, patio with 2 barbecues, pet spa, secure mail parcel pickup room. Manage your condo by using the smart home app that controls climate, door security & building surveillance. Steps to Port Credit GO station (20 mins. to downtown Toronto), upcoming street cars, Port Credit shops, bars, restaurants & waterfront parks. Cease this opportunity. (id:46441)
110 Fergus Avenue Unit# 410
Kitchener, Ontario
Experience modern living at The Hush Collection, centrally located in the heart of Kitchener. These brand-new homes offer the perfect blend of contemporary design and urban convenience. Situated minutes from premier shopping, dining, and entertainment options, as well as near Hwy 8 and Kitchener’s Fairview Park Mall, everything you need is within easy reach. This stylish unit, WITH UNDERGROUND PARKING, is located on the 4th floor and offers a view of the charming exterior townhouses within the condo complex. The 1-bedroom, 1-bath condo features in-suite laundry and is designed with large, oversized windows that fill the space with natural light. Enjoy high-end finishes including quality wood grain and water-resistant vinyl flooring, modern granite countertops, a sleek tile backsplash, and appliances from 2021. The Hush Collection provides a host of amenities designed for a vibrant lifestyle. Relax in the cozy courtyard equipped with an outdoor BBQ and cooking area, or host events in the chic private event space. Ample visitor parking ensures your guests are always welcome. For biking enthusiasts, there are multiple bike storage areas in the secure underground parking garage with cameras, as well as outdoor bike storage racks available on a first-come, first-serve basis. Discover the perfect blend of style, convenience, and modern living at The Hush Collection. (id:46441)
67 Kingfisher Drive
Elmira, Ontario
One owner home built by Kenmore Homes. Convenient main floor amenities. Front den w/french doors, main flr. laundry with stacking washer & dryer included. Dining area & kitchen w/vinyl flooring. Oak cabinetry w/ceramic backsplash, built-in dishwasher & microwave. Refrigerator & stove included. Living room w/newer carpet, gas F.P. & walkout to a interlocking brick patio. Main floor master bedroom with a 4 piece ensuite. Second bedroom w/cheater ensuite. 2 piece washroom. Open railing to the finished basement. The basement was finished in 2010 by Menno S. Martin. Spacious rec room, third bedroom, 3 piece bathroom & storage room. Battery back up system for the sump pump. 1.5 car garage. Very well maintained home ready for the next owner! (id:46441)
870 Richmond Avenue N
Listowel, Ontario
Looking for a bungalow to downsize? Or simply a home to start your next phase? 870 Richmond has plenty of upgrades which have been completed in the last 5 years. Located in a mature area of Listowel with low traffic this 66 ft x 127 ft parcel has lots room for you. Fully fenced backyard oasis includes several different sitting areas, deck, stamped walkway, heated shed with hydro, two access doors from the house and perfect setting to relax. Open concept main floor includes all newer flooring, plenty of lighting, kitchen with eat up island and formal dining area, large living room with huge window for that natural light. 3 bedrooms (currently 2 beds plus office), 2 full baths, finished rec room area and bar downstairs, updated furnace, hot water heater and softener. Garage has parking for one and the cement drive has room for 4 more. (id:46441)
45 Linndale Road
Cambridge, Ontario
At 45 Linndale Road, simply move in and start enjoying life. This 2,423 (total) sq ft bungalow complete with a full in-law suite and separate entrance nestled in a family-friendly West Galt neighborhood, features 3+1 bedrooms and has been fully updated from top to bottom. The newly renovated kitchen is a chef’s dream with a farmhouse sink, custom cabinets, granite counters, California shutters, and a gas range stove (2017). The open concept living space is perfect for entertaining, and the incredible rear yard boasts an expansive deck, lush gardens, and ample outdoor living space, far surpassing what any new build could offer. The main bathroom exudes luxury with a barn door entry, double vanity, freestanding soaker tub, and walk-in shower, giving off a chic hotel vibe. The lower level features a full in-law suite or potential income property, complete with a large kitchen, spacious living area with a fireplace, a full bathroom with his and her sinks, and a generously sized bedroom. This separate living space also provides walkout access to the spectacular yard and patio with stunning city views. Conveniently located just minutes from everything Galt has to offer, including Conestoga College, 401 access, Galt Country Club, Grand River, Gaslight District, Idea Exchange, parks, schools, and trails. Other notable updates include updated plumbing (2018), added insulation, three gas fireplaces (two on the main floor and one in the basement, 2018), a new 200 amp panel (2015), hardwired smoke and CO2 detectors (2015), a water softener (2017). 2 gas bbq hook ups. Garage can be converted back to be used as a garage. (id:46441)
413 Waterloo Avenue
Guelph, Ontario
So many opportunities at 413 Waterloo! This home hasn't been on the market in over 20 years, so here's your chance to own a beautiful bungalow in the heart of Guelph. This solid brick home has been used as an office for years, but the residential zoning allows for it to be easily converted back to a single family home- or, using the side entrance this home could very easily become a duplex. In fact, much of the secondary unit work has already been done! This home has great curb appeal on the 52' frontage, with ample parking for up to 8 cars. A large covered front porch offers great outdoor space for friends and family to visit. Inside, there is a large front room with gas fireplace with large front windows. The adjacent room has similar views with ample space. Further down the hall is a 4pc bath along with another office and/or bedroom before you get to the back space. A kitchenette is also at back along with a large rear addition that could be used as a bedroom. This room has sliders to the backyard. There is laundry located at the back by the separate entrance, which could be shared between upper and lower if an accessory unit is desired. Downstairs offers the possibility of working with the City on a 2 bed accessory apartment as much of the work is done. There is a single car garage with space for a car or storage and a small, functional backyard. Located in a prime location, this home offers so many possibilities and could also be added to a portfolio for future development opportunities. (id:46441)
79 Tecumseh Crescent
Kitchener, Ontario
79 Tecumseh Crescent offers a rare opportunity in the Kitchener housing market. Nestled in a mature family friendly crescent on a 120ft x 60ft lot, this beautiful stone raised bungalow has over 2400 sq/ft of living space, a double over sized attached garage with direct access to the house and parking for 5 vehicles. This presents the ideal living accommodations for a multi generational family, or add a kitchen downstairs and convert to a duplex. The main floor has three large bedrooms, a bright and airy open concept living/dining room. There is also a sun room with wood burning fireplace. Downstairs features a large rec room, two bedrooms and a three piece washroom. It has a separate entrance with an enclosed stairwell, to shelter from the elements. This opportunity won't last long. Book your showing today! OFFERS WILL BE REVIEWED WEDNESDAY MAY 29 AT 6PM. (id:46441)
175 Siebert Avenue Unit# 12
Kitchener, Ontario
This beautifully updated townhome is move-in ready and features 3 bedrooms, 2 bathrooms, and a fully finished basement, providing ample space for first-time home buyers, downsizers, or investors. Only a few minutes walk from the LRT, bus stop, trails, parks, and a short drive to Fairview Park Mall and excellent highway access. Easy living with included lawn maintenance, snow removal, window/roof maintenance, and on-site garbage collection. Upon entering you'll appreciate the fully renovated open concept main floor with pot lights throughout. A spacious living and dining room with convenient backyard access, and a stylish 2-piece bathroom near the foyer completes the main level. The remodelled gourmet kitchen comes with loads of cabinet space, quartz countertops, built-in appliances, granite sink and a modern backsplash. It's the perfect space for inspiration while crafting new and amazing meals for your family. Step through the sliding patio doors to your fully-fenced private backyard, perfect for outdoor dining, BBQs, and gardening. Upstairs, you'll find three generous bedrooms and a fully updated 4-piece bathroom, providing tons of room for a growing family. The fully finished basement offers a versatile space ideal for family time, a kids’ playroom, or a relaxing movie night. Experience the epitome of comfort and style in this impeccably maintained home, where every detail has been carefully considered (id:46441)
N/a Regional 46 Road
North Dumfries, Ontario
Own over 10 acres of undeveloped vacant land off of Roseville Rd., wetlands. It is a great escape from the busy city into the forest and enjoy some peace and take in some bird watching, hiking, walking, camping and/or hunting, enjoy nature at it's best. (id:46441)
197 Deerpath Drive
Guelph, Ontario
West end beauty! You can feel the love in this home which is not surprising since the size and layout allow for lots of people to be here. This modern backsplit might seem narrow up front but inside is wide in space, layout, finishes, brightness, flow, and upgrades! Yes, the upgrades: quartz countertops, hardwood floors, 2019 water softener, 2017 roof, FRESHLY PAINTING you'll be sure to notice the others 🙂 Enjoy the 3 bedrooms (1 on the main floor), 3 full bathrooms, large living room and separate dining space off of the kitchen. The family room walks out to the recently added 21x15 deck complete with pergola features in the flat and fully fenced yard. And there is still more... the finished recreation room is large and bright enough to house separate space for a parent, a sibling, or a friend. Groceries, shops, and Hanlon Expressway are a mere 5 minutes away. (id:46441)
231 Village Road
Kitchener, Ontario
Nestled In The Picturesque Forrest Hill Neighborhood, This 4-Bedroom, 3-Full-Bath Home Is A True Marvel, Blending Steampunk-Inspired Design With Modern Amenities. From The Moment You Enter, You'll Be Enchanted By The Meticulous Attention To Detail. The Home's Interior Features Intricate Tiling, Contrasting Elements, And A Seamless Blend Of 19th-Century Aesthetics With Contemporary, Space-Age Twists. The Main Floor Showcases A Dining Room And Kitchen That Are As Functional As They Are Beautiful. The Kitchen Boasts A Stunning Island, Countertops, Backsplash, And Wood-Copper Metal Details, All Meticulously Designed To Create A Cohesive And Captivating Space. Upstairs, Three Generously Sized Bedrooms And A Full 5-Piece Bathroom Await, All Carpet-Free For Easy Maintenance. The Lower Level Continues To Impress With Victorian And Industrial Elements, Including A Custom Ceiling And Built-In Shelving That Add Character And Charm. The Bonus Room On This Level Can Be Converted Into An Additional Bedroom, Offering Flexibility And Convenience. Outside, Schneider's Creek Runs Through The Backyard, Adding A Serene Natural Element To The Landscaped Space. A Walkout To The Private Backyard, Complete With Awnings For Added Privacy And Shade, Provides The Perfect Oasis For Relaxation And Entertainment. With Landscaped Front And Backyards, This Property Is Designed For Year-Round Enjoyment And Is Truly A Masterpiece Of Creative Design. Offers Convenience With Its Proximity To Various Amenities Such As Shopping Centers, Public Transit, Schools, And Expressways. **EXTRAS** Furnace & AC 2021, All Utilities Are Owned, Steel Roof 2009, All Appliances Included, Significant Storage Space Outside (id:46441)
254 Bradshaw Drive
Stratford, Ontario
Get ready to be impressed by this stunning 3-bedroom, 3-bathroom, 2050-square-foot home! This incredible house is spacious, bright, and filled with natural light. Whether you enter from the front door or the garage, you'll find a generous landing area perfect for all your belongings. The front foyer offers ample elbow room, featuring a large closet and a conveniently located 2-piece main floor bathroom. The mudroom, accessible from the garage, also includes a sizable closet. From here, you can either step into the main floor living area or head down to the unfinished basement. The basement boasts a roughed-in bathroom, two large egress windows, and tall ceilings. With its layout and features, this basement has excellent potential for an in-law suite (check out the visual in the iGuide tour). The main floor of this home features a large living room and a spacious dining area, all centered around an open-concept kitchen with an island. Do you work from home? The second floor offers a fantastic home office area or a versatile family room space. The primary bedroom is a true oasis, boasting a massive walk-in closet and a gorgeous ensuite with a stand-up shower, a tub, and two windows. Laundry is made easy with a designated laundry room conveniently located on the second floor. This beautiful, spacious home won't last long. Call your Realtor for a viewing today! (id:46441)
69 Creighton Avenue
Guelph, Ontario
Welcome to 69 Creighton Ave. This beautiful home has everything practical you could hope for. The minute you pull up into this beautiful community, you feel a sense of warmth and welcoming. It is family friendly and great for growing families. We are absolutely thrilled to present this stunning 1900 square-foot two storey with walk out basement that backs onto beautiful green space. Know this very unique and rare opportunity will take your breath away the moment you step in the front door. The natural light shines right through this fabulous open concept main floor plan. As you look from your grand entry all the way though this home you’ll be greeted by a gorgeous space that looks out onto views of all seasons. The main floor is host to a gorgeous great room with cathedral ceiling warmed by gas fireplace. The large kitchen, with granite counters and pretty backsplash is any chefs dream, with tons of prep and cupboard space as well as top of the line appliances. You’ll be proud to host any special occasion here for friends and family. Host dinner parties in your formal dining room or enjoy romantic dinners at your stand alone island. Trails, trees and wildlife at their finest. This home shows 10+. Your large primary suite also looks out to yet another gorgeous view. A picture perfect view not many are this fortunate to experience. The primary suite is also host to an elegant 5pc ensuite. The upper floor also has 2 other large bedrooms that share a beautiful 4pc bathroom. Main floor laundry and handy mudroom makes things a breeze to keep clean. It doesn’t stop there!!! There’s a bonus level for movie room, library, office or a perfect entertainment room. Head down to the lower level walkout via your sweeping staircase and you’ll be amazed by the potential. Large and bright and ready for your personal touch. Or leave it the way it is and take advantage of excellent storage space. 2 car garage and double wide driveway just add yet another element of functionality. (id:46441)
380 Champlain Boulevard Unit# 102
Cambridge, Ontario
Rare Offering!! Condos like this don't come on the market very often! This 2 bedroom plus den, 2 full bath, ground floor unit offers you 1900sf of living space plus an enclosed 160sf balcony/sunroom which opens up to the green space view, allowing you to walk right outside from your unit. Here you can benefit from all the freedom of condo style living without sacrificing living space! Beautifully updated throughout with ALL NEW WINDOWS AND DOORS, Flooring, Ensuite Bathroom Renovation with walk-in shower, 2nd bathroom renovation with a tub/shower combo & a Refreshed Kitchen with an abundance of cabinets & counter space. Just unpack & enjoy right away! Extremely spacious, carpet free layout with large rooms, casual & formal dining areas, large living room, gorgeous sunroom, primary bedroom with walk-in closet & ensuite bath, 2nd very comfortable bedroom & a den which could easily be used as a 3rd bedroom if desired, 2nd full bathroom, convenient in-suite laundry and a huge amount of extra storage space. This unit also includes underground parking with an adjacent storage room. The building and grounds are meticulously maintained and heat & water are included in your condo fee! Don't delay...make unit 102 your new home today! (id:46441)
8 Bugdale Drive
Cambridge, Ontario
An immaculate, beautiful and well maintained detached home with 4 bed + Den, 3.5 bath, a Separate Family room, 2 kitchens, Fully finished basement located at the prime location in Cambridge. Situated at just 2 mins from Hwy 401, this amazing home features a porch upon entrance to enjoy your morning tea or coffee. Main floor features a spacious & well-lit living room with big window, an open concept kitchen with plenty of kitchen cabinets for storage and tiled backsplash, a family room for your family get together, a dining room and a powder room. Sliding door opens from dining room to a fully fenced and well maintained backyard with a shed. Carpet free main floor. Second floor features a master bedroom with 4 pc ensuite bathroom and huge walk-in closet. 3 other good sized bedrooms with decent sized closet and a 4 piece family bathroom. Fully finished basement boasts a den along with a rec room, a kitchen featuring S/S appliances and 3 piece bath with standing glass shower. Lower level laundry. Few minutes to Hwy 401, Sikh place of worship, public schools, trails, shopping centres, grocery stores and many more. Recent updates - Roof (2018), Concrete job back yard and sides (2020), Backyard shed (2020), All windows glass replaced (2022), Kitchen and washroom renovation (Jan 2024) , basement finished (Jan 2020 )with kitchen and full appliances, Carpet Free, Driveway extended - 2 Parkings on Driveway and 1 in garage (3 total parking spots) and Electrical panel board upgraded for 200 amps (2022). (id:46441)
196 Washington Avenue
Waterloo, Ontario
***OPEN HOUSE SATURDAY & SUNDAY 2-4 PM***Stunning MID CENTURY MODERN home that brings the outdoors in with views of GREENSPACE, VAULTED CEILING AND WINDOWS throughout. This move-in ready home situated on almost a 1/2 acre lot has undergone extensive renovations that will exceed your expectations. Backing onto GREENSPACE and situated on a huge 80' x 216' lot. Completely renovated and features a modern open concept kitchen with a huge party island for prep space, large wall of windows to allow for natural light and custom cabinets. Dinette area with private side patio access and views of lush green. Vaulted ceilings, hardwood floors and floor to ceiling stone fireplace make this home nestled in nature one of a kind. Wall of back windows with views of lush green and walkout to private garden oasis. Enjoy morning coffee or evening with friends in your own zen garden. Bonus pergola sitting area is the perfect peaceful reading spot or play area for kids. Host friends and family in your private and picturesque backyard. Main floor bedrooms are all great sizes with hardwood flooring and all have custom closets. Bathroom features plenty of counter space, deep drawers for storage and custom cabinets. Lower level features separate living space with a kitchen, rec room area, huge bedroom and renovated 3 pc bathroom. This home has development potential with R3 zoning. The possibilities are endless for this unique and exquisite home! SHOWS VERY WELL! (id:46441)
196 Washington Avenue
Waterloo, Ontario
***OPEN HOUSE SATURDAY & SUNDAY 2-4PM*** HUGE LOT 80' X 216' LOT JUST UNDER HALF AN ACRE! SR3 Zoning with DEVELOPMENT POTENTIAL, BACKS ONTO GREENSPACE, ample parking, separate patio areas. 3 bedroom unit completely renovated. Lower level unit 1 bedroom, 1 bath also renovated. MUST SEE! Updates include; metal roof, windows, kitchen and bathrooms! Gleaming hardwood flooring, modern open concept main floor with huge kitchen overlooking dinette and stunning rear yard. Upper level with 3 bedrooms, custom closets and upper floor laundry. Lower level with separate entrance, eat in kitchen newly renovated bathroom and laundry room. Large lower level living room with built ins and cozy gas fireplace! Huge bedroom with double closet for storage area. Excellent Investment Opportunity with loads of potential income! (id:46441)
43 Chipcase Court
Cambridge, Ontario
Welcome to 43 Chipcase Court: an all brick, 2-storey, 4-bed, 2+1-bath home nestled on a premium pie shaped lot, at the end of a peaceful cul-du-sac, in a family-oriented neighbourhood. This home boasts over 2,800 sq ft of open-concept living space, features large windows that provide plenty of light throughout. The heart of this home, the kitchen, is complete with S/S appliances, ample counter space, W/I pantry and abundance of storage. Main floor is finished with large foyer, family room, living room with a gas fireplace and bay window, 2 dining areas - perfect for hosting intimate gatherings or family dinners, and office doubles as a +1 bed, providing flexibility to accommodate the modern family. Upstairs, the large primary suite being a true standout, featuring a large bay window, WIC and 4-pc ensuite. Down the hall from the primary are an additional 3 generously sized bedrooms, accompanied by a 4-pc bath. The large unfinished basement allows for a new buyers own creativity. Outdoor living is a delight with 85’ wide back lot line and a well-manicured backyard, ideal for summer barbecues, gardening, or simply unwinding in nature's embrace. The attached 2-car garage adds a practical touch to everyday convenience. Situated in a prime location ensuring easy access to many amenities, parks and schools. Commuters will appreciate the close proximity to hwy 401. Book your private showing today! (id:46441)
50 Ingleside Drive
Kitchener, Ontario
Exceptional opportunity in a highly desirable neighbourhood! This charming semi-detached home WITH SEPARATE ENTRANCE IN THE BASEMENT. features 3 large bedrooms and 2 full bathrooms, perfect for families or those looking for additional space. Boasting a large driveway with parking for 4 cars, this property offers ample space for all of your vehicles. This home has been updated including a basement living room in 2022, a brand new door to the backyard installed in 2021 and fresh paint throughout the house in April 2024. Updated electrical panel, A/C in 2023, Roof in 2020, deck and stone patio in 2023. (id:46441)
103 Hearth Crescent
Kitchener, Ontario
Introducing an excellent 2 bedroom and 2 bathroom bungalow in Forest Hill. This stunning home features an open-concept main floor with an open-concept dining room, living room, and kitchen. With vaulted and beamed ceilings and luxury vinyl throughout. The kitchen boasts high-end stainless steel appliances, a large sink, and a luxurious quartz countertop. The primary bedroom is truly an oasis, with a large bright room with a walk-in closet. There is also a 3-piece ensuite bathroom with heated floors and a makeup desk. There is a second main-level bedroom and a second, 4-piece bathroom. The basement has a large rec room and a versatile den/office with the potential to be used as a third bedroom. Also, you will also find ample storage space, the laundry room, and the utility area. The expansive lot is 125' x 60' with lots of space for gardening, outside entertaining, or just unwinding by the fireplace. The property offers 4 parking spots, including 2 in the carport and 2 additional driveway spaces. Other Recent Updates: Furnace/AC 2021, New 200 Amp Panel 2022, Kitchen 2022, Vinyl Flooring 2022. Ensuite Bathroom 2022. Washer/Dryer 2022. (id:46441)
8958 Wellington 22 Road
Erin, Ontario
Beautiful brick bungalow on an immaculately manicured 1-acre lot in rural Erin. This home features an open-concept living space with soaring cathedral ceilings in the living room, a gas fireplace, and a dining room with a walkout to an enclosed patio overlooking the backyard. The large kitchen boasts stainless steel appliances, breakfast bar and access to the garage. The main floor includes laundry, pot lights and hardwood floors. The primary bedroom offers a 3-piece ensuite bathroom leading to a walk-in closet. Two additional bedrooms and a full bathroom complete the main level. The finished basement has potential for a separate entrance and includes an two additional bedrooms, a large, luxurious bathroom with heated floors, a wet bar, a gas fireplace, and an 800-bottle wine cellar with natural temperature control. The lush backyard features a shed, gardens, and trees for privacy. Located in rural Erin, this property offers a peaceful escape from city life, ideal for those seeking a slower pace and a connection with nature, all while being just a short drive from Hillsburgh. Updates include: Basement 2019, Attic Insulation 2019, Retaining Wall 2018 (id:46441)
545 Laurelwood Drive Unit# 4
Waterloo, Ontario
Welcome to 545 Laurelwood Drive Unit #4 in Waterloo – a lovely condo bungalow perfect for right sizers with a Model Railway! This charming home features a large double car garage and boasts 9 ft ceilings on the main floor. The elegant living room is highlighted by a transom window and gas fireplace, and the main floor also includes two bedrooms and a convenient laundry room. The spacious primary bedroom offers a walk-in closet and an ensuite with a long counter and walk-in shower, while the second bedroom has a cheater door to the four-piece main bathroom. The pretty kitchen features a breakfast bar and a large dinette with garden doors leading to the deck. Hardwood and ceramic flooring add a touch of sophistication. The finished basement provides an oversized recreation room, a separate den, a four-piece bathroom, and a large storage area. Fees cover exterior maintenance, lawn care, and snow removal, ensuring easy 'Lock 'n Go' living. Conveniently located near the conservation area, trails, and public transit, this move-in ready home offers a perfect blend of comfort and convenience. Some of the many recent updates: Gas Furnace, A/C, Reverse Osmosis System, Water Softener, Water Heater, Comfort Level Toilets in all 3 washrooms, Quartz Counters in all washrooms and kitchen, Additional upper and lower cabinets added in kitchen, shower with glass doors in master ensuite washroom, California Shutters and much more. Don't let this beautiful Bungalow Townhouse get away - Book your showing today. (id:46441)
99 Cotton Grass Street
Kitchener, Ontario
Welcome to 99 Cotton Grass Street, where suburban bliss meets modern charm in the heart of Kitchener West! This delightful abode boasts 3 bedrooms, 2 bathrooms, and a plethora of perks for the whole family. Step inside to discover a sun-soaked open concept layout adorned with lustrous hardwood floors, a chic white kitchen updated in 2014 with quartz countertops (2019), and shiny stainless-steel appliances (except dishwasher, 2021). The main floor also hosts a convenient powder room and leads to your own private backyard retreat with a sprawling deck, perfect for summer BBQs and relaxation. Ascend the newly installed (2020) hardwood staircase to find a cozy haven, featuring three bedrooms including a spacious 18 ft primary suite with a walk-in closet. The main bathroom dazzles with a fresh quartz countertop (2019), while the garage offers inside entry and the driveway boasts triple-wide concrete (2019) provides ample parking for the Automobile enthusiast. With bonus features like newer washer and dryer (2020) and roof shingles circa 2018, plus proximity to top-notch schools, parks, and easy highway access, this home is the epitome of family-friendly living wrapped in style and convenience! (id:46441)
16 University Avenue E
Guelph, Ontario
Backing onto the 15th fairway of the beautiful Cutten Fields golf course this unique home and property is one you must see. Surrounded by lush perennial gardens and evergreens this home sits on the most quiet section of University Ave E, where there is no thru road. This distinctive home on half an acre was rebuilt in 1986 with a mid-century modern design and features accents of Rimu wood, imported from New Zealand throughout the main rooms. The bright and airy living room is spacious and offers a wood burning fireplace, this room opens to the large dining space and den that walks out to the rear yard. The windows in this home are over sized, fabulous and were all updated by Bavarian Windows in 2017. The kitchen is galley style, original, efficient, and innovative in design to create extra bench space. There are two great bedrooms on the main floor with even more windows. One of these features an ensuite and walk through closet. The other is spacious and has a full bathroom directly beside it. Head upstairs to a special private suite! This space offers a primary bedroom with large closet space, ensuite, huge windows that overlook the gorgeous multi-levelled garden, a private rooftop terrace, yes it's lovely! While upstairs you will also find a neat space that was added at the top of the stairs, that could be used as a nursery or office. The basement of this home is over 1450sqft and hosts all the mechanicals, it is unfinished but does have a partial bathroom and separate access to the backyard. There's a single car garage for your storage needs and parking for 3 in the driveway. This home is one of a kind, and an absolute pleasure to tour, the location is very desirable with walkability to downtown, the golf course, university, shops and more. (id:46441)
22 Crossburn Drive
Toronto, Ontario
Welcome to your perfect family retreat, nestled on a coveted pie-shaped ravine lot (107 ft. width) backing onto Chipping Park Conservation Area, offering unparalleled privacy and exceptional indoor and outdoor entertaining space. This meticulously maintained fully renovated to the brick, new studs, spray foam insulation, and all new electrical (2015 top two floors) residence boasts an array of features both inside and out, ensuring a harmonious blend of comfort, luxury, and functionality. It has numerous upgrades including book-match porcelain tile imported from Italy, hand-scraped exotic teak flooring, reclaimed barn wood doors, gas fireplace feature wall, built-in speakers, custom cabinetry, a 14' waterfall island topped with Ceasar Stone quartz, custom-built closets in each room, updated main-bath (2018), custom window coverings with blackout options, skylights in kitchen and master bedroom with motorized blackout skylight cover in master bedroom. Bright spacious rec-room with rare walk-up privilege to rear yard. Specialty trees and landscaping with mature trees in front and back (arborist pruning in 2021), 8 Zone in-ground sprinkler system (2016), Hunter irrigation control with rain sensors (2024), two-story cedar deck with feature lighting, and a backyard playground feature with the rubberized commercial-grade floor (2016), 2 story cedar deck with integrated lighting (65 pot lights) and outdoor speakers (2016), wrap-around interlock (2016), retaining wall (2015), roof replaced (2019), AC (2023), driveway with feature lighting (2016), Garage with 27' depth, enlarged windows (2015), Shed (2015), water-heater (2019), and soffits/fascia/door/eavestrough (2022). Large lot of .213 acres. Enjoy your very own access from the backyard gate to the conservation area. This home offers the epitome of luxury living amidst nature's beauty. (id:46441)
217 Broadacre Drive
Kitchener, Ontario
Welcome to 217 Broadacre Dr, Kitchener. Nestled in the amazing neighborhood of Huron Park, this brand-new townhouse is available for lease. Never lived in before, this fantastic home features 3 spacious bedrooms and 4 pristine bathrooms. Step into the main floor, which boasts a carpet-free environment with elegant hardwood flooring. The modern kitchen is a chef's dream, equipped with brand new stainless steel appliances, granite countertops, and a huge center island perfect for meal prep and casual dining. The adjacent outside deck provides a wonderful space for relaxation and entertaining. Upstairs, you'll find three generously-sized bedrooms. The master suite is a true retreat, featuring a large walk-in closet and a luxurious 5-piece ensuite bathroom. The other two bedrooms share a well-appointed 4-piece bathroom, ideal for family living. The finished basement offers additional living space with a spacious rec room and a convenient 3-piece bathroom. Extra storage is available, and the laundry facilities are located here for added convenience. This townhouse also includes an attached garage and driveway parking, ensuring ample space for your vehicles. Located close to top-rated schools, shopping plazas, and highways, this home provides easy access to all amenities. The landlord will provide a water softener. Don't miss out on this incredible leasing opportunity. Book your showing today! Landlord prefers AAA+ Tenants with strong credit score. (id:46441)
251 Autumn Hill Crescent
Kitchener, Ontario
~OPEN HOUSE - Thursday, MAY 23rd, 5:00 - 7:00 pm~ Welcome to your family's dream home in the heart of Forest Heights! This stunning four-level backsplit offers an abundance of space & comfort, perfect for your family's needs. This home is an ideal candidate for a future in-law suite setup, offering a separate entrance, with private living areas on multiple levels, or simply lots of unique spaces for your growing family. The main level features a large front foyer, direct access from the garage, a spacious & open living room & dining room, & a separate large eat-in kitchen. Sliders off the dining room lead to a beautiful two-tiered deck, ideal for outdoor dining & entertaining. The upper level features three generous bedrooms, including a master bedroom with an ensuite, & separate four-piece bathroom. The first lower level, still above grade, offers a cozy family room with sliding doors to the backyard, a fourth bedroom, a three-piece bathroom, a laundry area, & a side door for easy access to the fully fenced backyard. The basement level offers a cozy rec room, perfect for hobbies or a play area, & plenty of storage space, including a large crawl space. This home is situated directly across from St. Mark's Catholic elementary school, making it an ideal location for families. Don't miss the opportunity to make this incredible home your own! (id:46441)
934 Eagle Street N
Cambridge, Ontario
Detached single-family home boasting ample parking and situated on a fantastic lot! With over $50,000 in upgrades, this charming century home exudes character at every turn. Step onto the inviting front porch, ideal for unwinding after a long day. Inside, discover a bright, open-concept formal dining and family room, perfect for entertaining guests. The main floor kitchen offers direct access to the backyard, featuring a private covered porch for outdoor enjoyment. Upstairs, three carpet-free bedrooms await, complemented by a new door leading to the second-story veranda, recently reinforced with fresh shingles—just awaiting a railing to complete the picture. The basement remains unfinished, providing laundry facilities and ample storage, with a convenient walkout leading to the expansive backyard. Conveniently located near all amenities, including a beautiful park with trails and the picturesque Speed River. Additionally, it's just a stone's throw away from downtown shops, pubs, cafes, and shopping centres. Only 4 mins to the 401 and 55 mins to Toronto! Don't miss the opportunity to see this delightful home for yourself! (id:46441)
127 Brandon Avenue
Kitchener, Ontario
OPEN HOUSE SATURDAY 1pm-3pm! Location, location! Welcome to this adorable bungalow on a nice deep lot in wonderful Westmount! In the heart of this city, on this mature, tree-lined, and quiet street, you will find this lovely landscaped home just a short walk from Belmont Village, Catalyst Centre, and uptown Waterloo! The curb appeal of this attractive all-brick home is evident, along with the deep driveway offering ample parking. The cozy living room with gorgeous hardwood flooring and large windows immediately welcomes you to this bright and modernized home. You'll love the updated kitchen overlooking the yard, featuring white cabinets, stainless appliances, trendy hardware, pot lighting, quartz countertops, and lots of storage! The large formal dining room is incredibly stylish and awaits all the wonderful memories around the table. The bonus pantry with a barn sliding door is a nice addition for storage. Head down to the finished basement, offering plenty of natural light, to find a bonus bedroom, a second living room, a full bathroom, and ample storage space! The backyard is a true rare find! Walk out from the kitchen to the large deck to appreciate the private, deep, lovingly maintained backyard, ready for your gardening touches. This lot is large enough for a possible tiny home to be added for more income! With many updates, this home is in close proximity to transit, reputable schools, Iron Horse Trail, downtown Kitchener, the hospital, and all amenities! (id:46441)
86119 Kintail Line
Ashfield-Colborne-Wawanosh, Ontario
Escape to the tranquillity of rural living with this unique property, boasting a host of features that blend functionality with comfort. Set against a backdrop of stunning natural beauty, this residence is the perfect haven for hobbyists and equestrian enthusiasts alike. The main floor plays host to an expansive bedroom granting a peaceful retreat, a large mudroom to keep your outdoor gear organized, and a full bath for utmost convenience. Immerse yourself in the bright atmosphere created by large windows throughout the property, ushering in the beauty of the changing seasons. Features 2 single doors, both fitted with electric openers, the garage has ample space for vehicles and tools, equipped with a 100 amp panel, ideal for tackling projects year-round or storing your equipment. Venture outside to the extensive deck, where breathtaking views set the stage for memorable gatherings or quiet, reflective moments. Worry not about water, as the property includes a brand-new pump in the well, with the water supply recently tested and approved for quality. The 2-storey hobby barn includes 3 horse stalls, a 60 amp panel for all your electrical requirements, crawl space for additional storage, and significant room for hay storage above. Whether you're starting your day with a serene sunrise or winding down to vibrant sunsets, this property offers a lifestyle opportunity that balances the need for privacy with the call of outdoor adventures. Your search for the perfect countryside oasis ends here. New roof on shop and new roof on all lower of house and car garage. (id:46441)
556 Hemingway Place
Waterloo, Ontario
Welcome to Hemingway, a wonderful quiet residence. 3,832.80 square foot of living space! A summer oasis! Large in ground heated pool, featuring 2022 pool liner, pump, filter, heater. Pool securely enclosed with modern black metal and glass fencing and gate. Custom built gazebo with electrical power, skylight and lighting, surrounded by beautiful landscape, stone patio. Stone steps and wall that lead to pool area. This lovely traditional home features numerous upgrades. Full renovated primary ensuite in 2017, spa inspired. Main bathroom renovated. Heated floors in ensuite, laundry and kitchen. Newer quality oak hardwood flooring throughout. 2024 Elegant new oak staircase and new Velux skylight with retracting blinds. 2019 windows with reflective coating, 2022 french doors and weather proofed in lower level. 2021 garage door and mechanism and openers, 2020 Lennox furnace and 2021 air conditioner. Elegant living room dining room, large island in updated kitchen with ample storage and up graded built ins. Main floor laundry room features, heated floors, built in coat cabinets and storage. Man door access to garage. Amazing lower level basement with newer french doors leading to pool and gorgeous outdoor space! Large 5th bedroom, currently used as a gym/fitness area. An abundance of windows through out lower level offering a bright space! 3pc bathroom. A great area that can be shared with family as in law potential. All new windows! Don't miss out!! (id:46441)
19 Melran Drive
Cambridge, Ontario
Welcome to 19 Melran Drive! This stunning true 4+ bedroom home is located in the highly sought after Hespeler neighbourhood. Many upgrades and over 3,000 sqft of finished living space plus a stunning backyard with an in ground POOL, NEW HOT TUB, landscape waterfall and built in NEW BBQ in the outdoor kitchen, this home is an entertainers dream! Prepare to be impressed from the moment you walk in the door with the GRAND entrance of a 2 storey foyer and living room with a coffered ceiling. The beautifully updated kitchen(2021) with stainless steel appliances is sure to dazzle you and your guests! The kitchen is open to the family room and dining room, with hardwood floors and views out to the backyard and access to the covered area with an outdoor kitchen. Laundry is conveniently located on the main floor. Upstairs you will find 4 bedrooms including the large master bedroom featuring a walk in closet with custom shelving and an updated 5 piece ensuite bath with large glass and tile shower and freestanding tub. The other full bathroom upstairs has a door separating the shower & toilet from the vanity, great for kids! Downstairs is the fully finished basement with an additional full bath, large rec room and 2 additional rooms that could make great offices, play rooms or bedrooms. The gorgeous and private yard provides a serene escape after your hard day at work! Just minutes to the 401 and access to all amenities and fantastic schools! A rare find. Don't miss out!! Call today to book your private showing! (id:46441)

