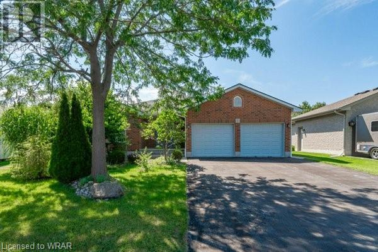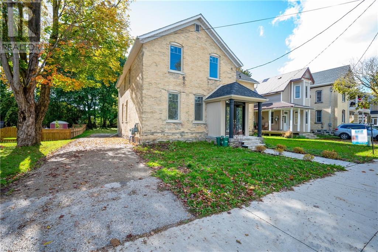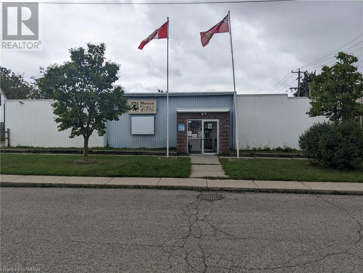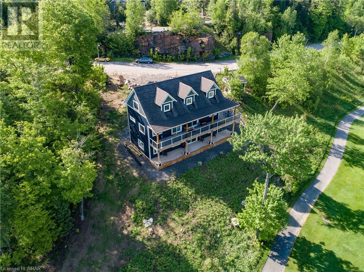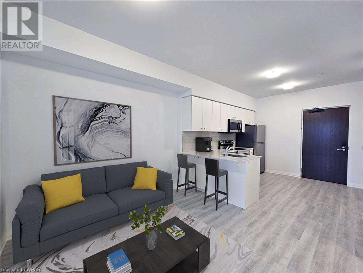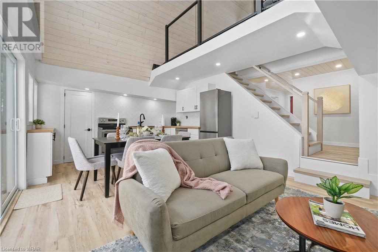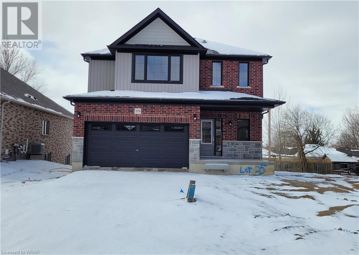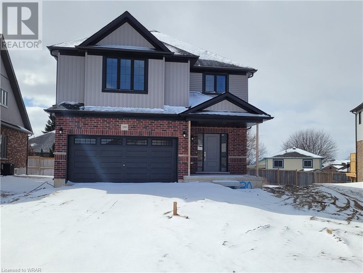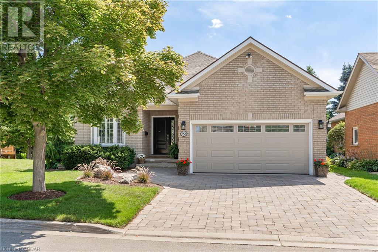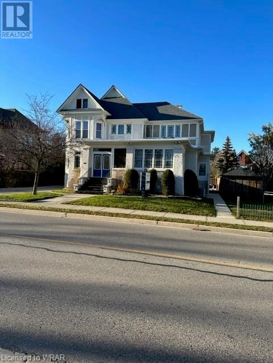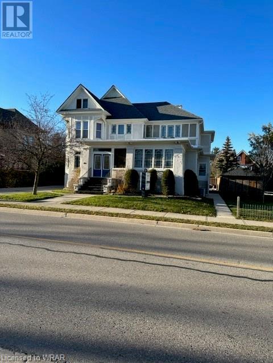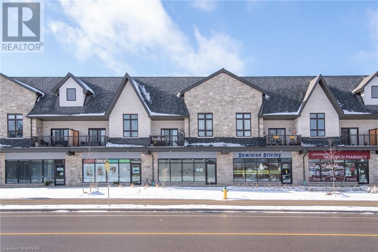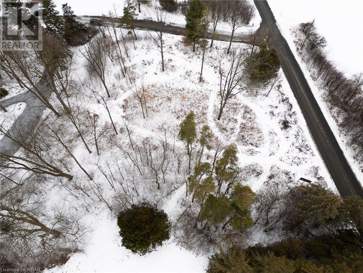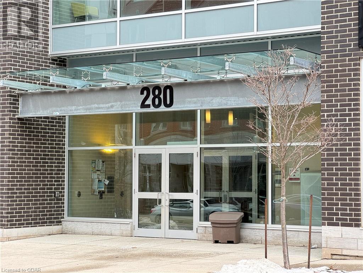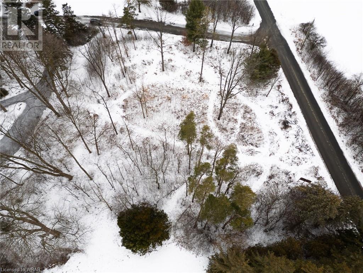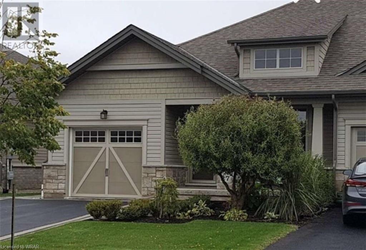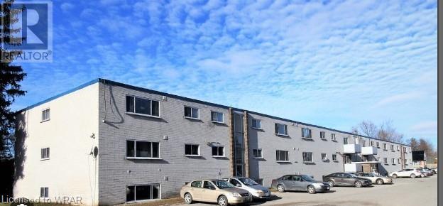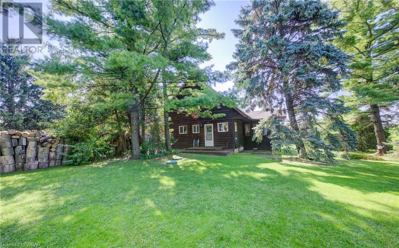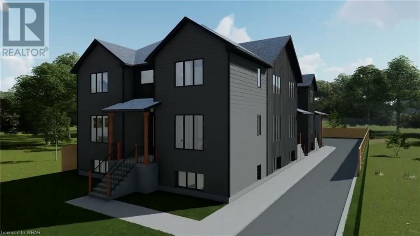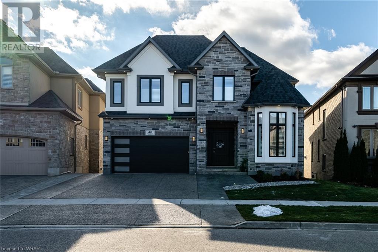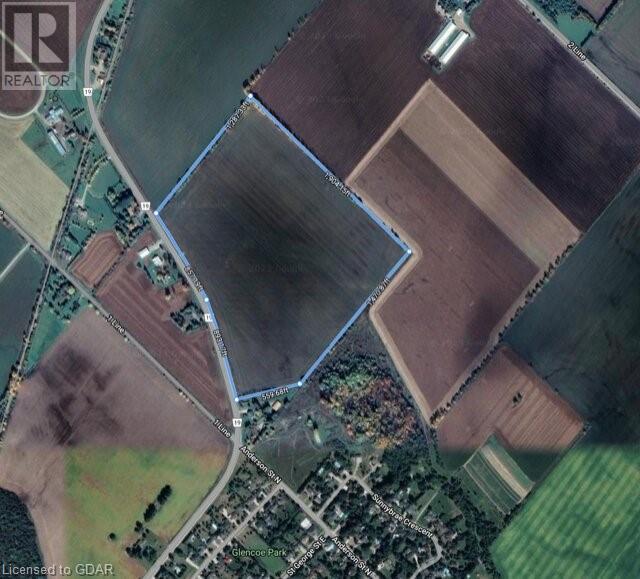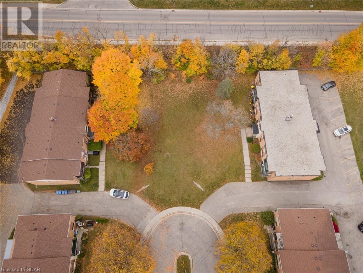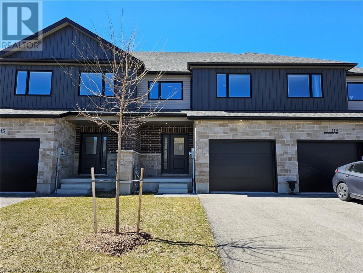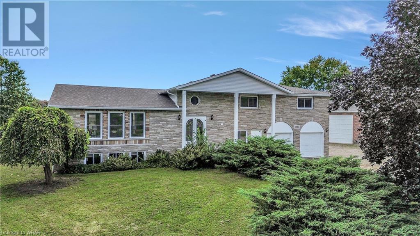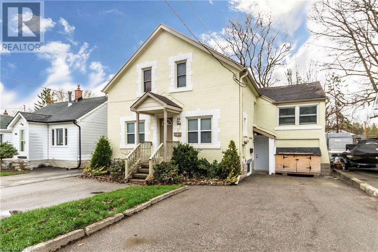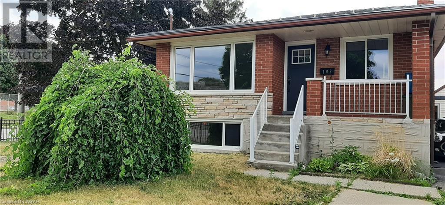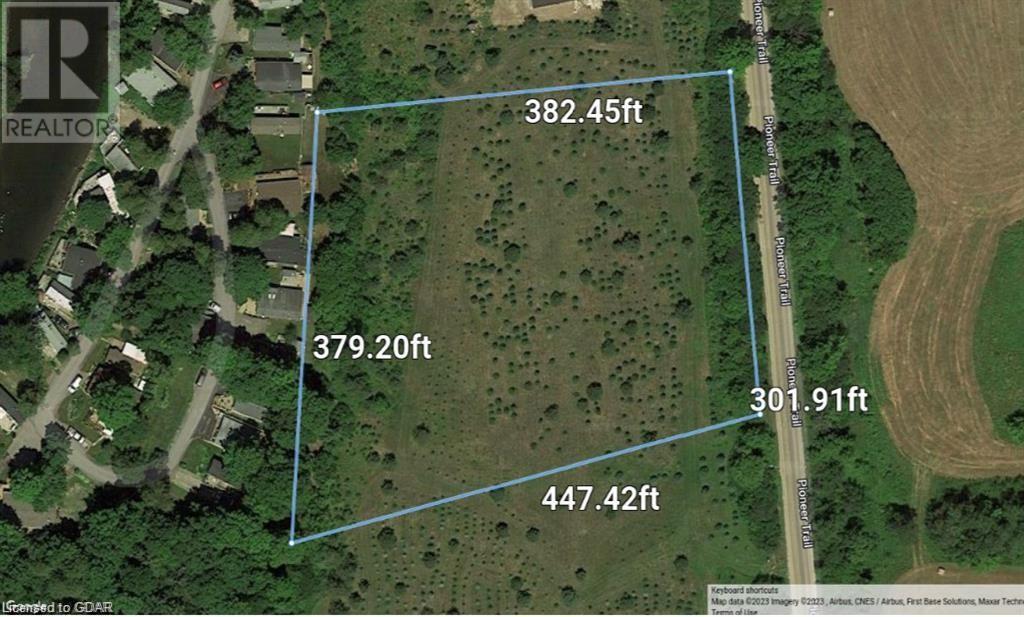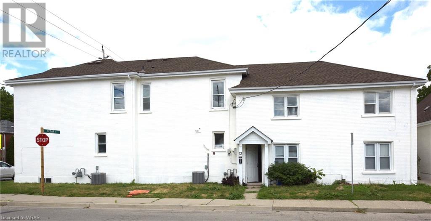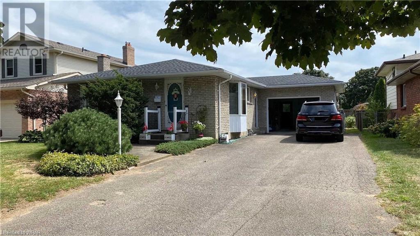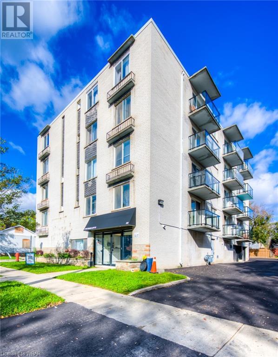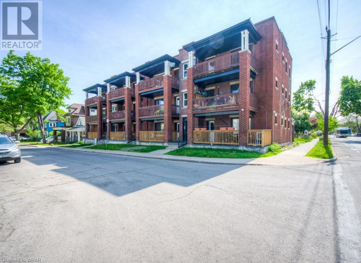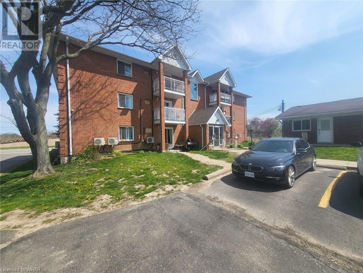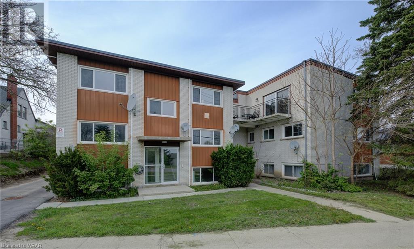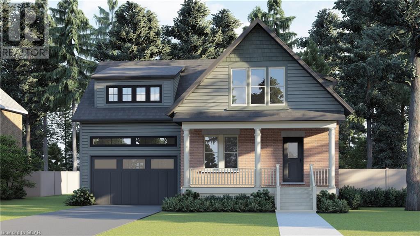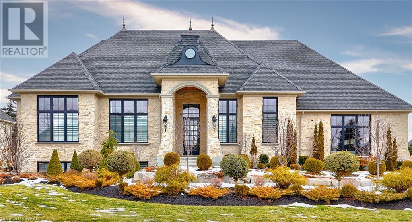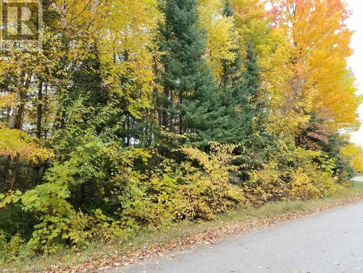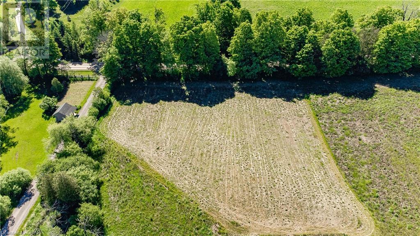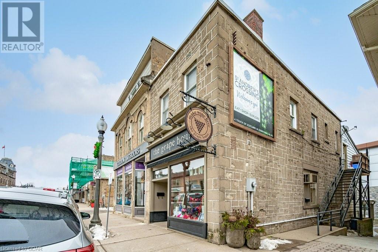
House2Home Realty | Keller Williams Golden Triangle Realty Inc.
Phone: (226) 989.2967
7 Fanshawe Drive
Port Dover, Ontario
MOVE-IN READY! Sweet home in Port Dover with an investment opportunity! Three separate convenient entrances suitable for guests and privacy. Steady income opportunity for rental business with new and current returning guests. Relax in the beautiful backyard with a cozy gazebo, deck, and a fenced yard perfect for pets. Located in a quiet neighborhood, yet within walking distance to the beach, school, grocery store and a series of local activities and businesses. A short drive to Port Dover Golf Course and many trails. And don't forget to check out the palm trees, lighthouses and the beautiful Lake Erie sunset by the Beach. The oversized double driveway without sidewalks to maintain. Spacious and well maintained brick bungalow with over 2,700 sq ft of comfy living space. 2+2 large bedrooms and 2 full baths, the gorgeous master bedroom with en-suite privileges, large walk-in closet and French doors to a gorgeous landscaped backyard! Double garage with separate side door from outside and a bonus access directly to the basement. Beautiful recessed ceiling at the front entrance with a double closet. The open concept main floor features tons of natural light, cathedral ceilings, vaulted ceilings in part of the living room and the entire home is carpet-free. Enjoy the main floor laundry and the huge fully-finished basement with a separate entrance available. Book a private viewing today. (id:46441)
47 Elora Street N
Clifford, Ontario
Discover this enchanting 5-bedroom, 2.5-bathroom brick home blending historical charm with modern luxuries. Perfect for families or multi-generational living, it features a welcoming entrance with a coat room and exquisite stained glass. High ceilings, abundant light, and exposed brick enhance the spacious living room, ideal for entertaining. Dine in elegance under a striking chandelier in the formal dining room. The kitchen offers ample prep space, a unique enamel waterfall countertop, and exquisite copper details. Vaulted ceilings in all bedrooms create airy retreats, especially the primary with its walk-in closet and luxurious ensuite. Enjoy secluded outdoor space, ripe for creating a backyard oasis with a pool. (id:46441)
690 Sutherland Drive
Woodstock, Ontario
Woodstock is considered the fastest growing community in southwestern Ontario. Residential development on 1.298 Acres in the heart of Woodstock across from Sutherland Park is one option for this site. Currently home to the Moose Family Center of Woodstock. Potentials for land development or home to a new community centre. Moose Family Center has been servicing the community for over 90 years and now its Land and building are a perfect opportunity for owner user or development. 10 minutes to the Hwy 401 on ramps by car and walking distance to the downtown shopping amenities. Public transit and all municipal services available. The area surrounding this property is mixed use / high density single family residential homes along with high rise residential buildings. Zoned CF (institutional) permitted uses as it stands, allow the following: Community Center, Fairgrounds, Fraternal Lodge or institutional Hall, Monastery, Nursing Home, Parking lot, Rec Center, Retirement Home, YMCA or YWCA, Emergency Care Establishment. Bring your plans for development or simply maintain the current use. The options are many. (id:46441)
17 Deerhurst Highlands Drive
Huntsville, Ontario
Picture-Perfect Bungaloft Overlooking Deerhurst Golf Course Nestled within the tranquil beauty of Muskoka, this 1682 sq/ft retreat is not just another home; it's a sanctuary for nature enthusiasts and golf aficionados. The moment you step into the main floor with its stunning vaulted ceilings, you're greeted by an abundance of natural light streaming through the expansive windows. The sweeping view of the peaceful Deerhurst golf course is an ever-changing landscape, each round of the sun a new masterpiece. This is more than just a home—it's a lifestyle. A testament to open-concept living, the spacious layout effortlessly mingles a gourmet kitchen, a cozy living area, and a quaint dining space, creating the perfect setting for gatherings with friends and family. The tranquil main floor primary suite offers a respite from the day, while the loft space gazes over the greens, a perfect perch for reflection or relaxation. Beyond the private and peaceful setting this home offers, it's a gateway to adventure and exploration. With the inviting Algonquin Park a mere drive away, you are perfectly positioned to experience the best of Muskoka's outdoor wonders. Whether you crave the crystalline waters of the public beach, the exhilaration of the nearby ski hills, or the serenity of a sunset over the rugged wilderness, this is your launchpad. Every activity, a short journey from your doorstep. But it's not just the surroundings that sing the story of this home. The warm, natural palette and thoughtful design elements throughout ensure that comfort and elegance are ever-present. If you've been dreaming of a private retreat with all the modern comforts, integrated seamlessly into an ancient landscape, this is your new chapter. Don't just envision it—live it. Your Muskoka getaway awaits. Enjoy all the Muskokas has to offer—schedule your private showing today. (id:46441)
101 Golden Eagle Road Unit# 301
Waterloo, Ontario
SPECIAL OFFER: Two months half price rent! Be the first to live in this luxury 1 bedroom plus den unit in North Waterloo’s newest condominium, The Jake - where urban comfort meets convenience! This standout 680sqft unit is the largest 1+den layout available in the building. Noteworthy is its fully upgraded den featuring a privacy door to provide a versatile space ideal for an office or guest room. The unit boasts 9” ceilings, all new stainless-steel Samsung appliances, ensuite Whirlpool laundry, quartz countertops, wide plank flooring throughout, and the added convenience of an assigned underground parking spot equipped with EV charging. The Jake building not only offers an unbeatable location but also an array of luxury amenities: a Peloton Studio, secure bike racks, contemporary lobby lounge areas, and secure parcel lockers. This sought-after area earns a perfect 10/10 for walkability and accessibility. There is a Sobeys across the street for your grocery needs, Starbucks, Tim Hortons, St. Jacobs Market, gyms, pharmacies, banks, and numerous dining options only minutes from your doorstep. With immediate access to transit options such as Highway 85, LRT, and bus stops, the Lakeshore Neighborhood ensures that exploring the city or commuting to work is a breeze! (id:46441)
165 Fire Route 82d
Havelock, Ontario
Discover the epitome of lakeside living with this stunning three-bedroom, one-bathroom A-frame nestled on the shores of Lake Kasshabog. Boasting a recent top-to-bottom renovation, this 840 sq. ft. property offers a seamless blend of modern comfort and natural beauty. Commuting to the GTA is a breeze with a convenient two-hour drive via the 407 and Highway 115, avoiding the typical cottage country traffic. Priced at $899,900, this A-frame gem sits on a generously sized lot beside the serene waters of Lake Kasshabog. The main floor features two beautifully proportioned bedrooms, while the expansive primary bedroom on the second floor offers a luxurious retreat with an attached loft workspace and a glass railing overlooking the lower level. The property is situated on a private year-round road, providing a tranquil escape for those seeking waterfront bliss or a unique A-frame short-term rental opportunity. Included with the sale are all furnishings and decor showcased in the photos, eliminating the stress of furnishing your new lakeside haven. Outdoor enthusiasts will appreciate the garage, ripe for conversion into a games room or snowmobile garage, given the proximity to nearby snowmobile trails. An additional outdoor shed, currently serving as storage, has also been used as a Bunkie in the past, adding to the property's versatility. The long driveway accommodates over 20 vehicles, offering the ultimate retreat for family and friends. Enjoy stargazing or soak up the sun on the expansive new deck or entertain with a view on the 8 x 27' back deck overlooking the lake. Create lasting memories around the lakeside fire pit, perfect for savoring marshmallows and sharing cherished cottage moments. Don't miss the chance to claim this unique recently renovated A-frame property on Lake Kasshabog under $1 million – an opportunity that won't last long. Your waterfront haven awaits! (id:46441)
179 Applewood Street
Plattsville, Ontario
BRAND NEW and ready for quick possession! Welcome to 179 Applewood Street, located in Plattsville's most desirable location. Built by Claysam Homes, this popular floorplan features over 1900sqft of open concept living space and is situated on a quiet street and on a spacious 50 ft lot. Enjoy entertaining friends and family in your main floor living space. Upstairs features 3 generous bedrooms, including a massive Primary suite, as well as a large upstairs living room. The Birkldale 2 is an extremely popular floor plan has a full double car garage with ample storage and room for 2 vehicles. This home is conveniently located only minutes away from parks, trails, school and recreation center. Don’t miss your opportunity to view this spectacular home! (id:46441)
199 Applewood Street
Plattsville, Ontario
Welcome home Plattsville Estates! Brand new and ready for immediate possession! This open concept Two storey Claysam home offers 9' ceilings with 8' door openings on the main floor, hardwood floors and quartz countertop for the kitchen. Upstairs features a loft area, spacious Primary bedroom with large walk in closet and Ensuite. This home has many upgrades included such the pie shaped look out lot, upgraded ceramic tile in bathrooms and laundry, kitchen island with breakfast bar and furniture base detail bevel finish, oak stained stairs with stainless steel spindles to the second floor, custom glass swing door in ensuite bath, and so many more! Interior features and finishes selected by Award winning interior designer Arris Interiors. Contact us today to arrange your personal appointment to tour this home before this opportunity is gone. Move in before your summer vacation starts! (id:46441)
18 White Court
St. Marys, Ontario
Searching for a great family home, this solid brick raised bungalow epitomizes comfortable living at its finest. With 5 bedrooms and 2 full baths, this spacious residence is perfectly suited to accommodate families of all sizes. Nestled within the serene town of St. Marys, the home boasts a stunning curb appeal that immediately captures your attention. As you step inside, you'll be greeted by an open-concept layout, allowing for a smooth transition between the living, dining, and kitchen areas. Natural light floods the space, thanks to the large windows. The bedrooms on the main level are thoughtfully designed with built-ins, providing ample storage solutions. One full bath finishes off the main floor space featuring a new bathroom vanity. Descend into the basement and you'll be captivated by the high ceilings that add an airy and expansive feel to the space. This area offers versatile possibilities – from a cozy family entertainment hub to a home gym or even a private office space in addition to the full bath and two bedrooms.The exterior of the property is just as enchanting as its interior. Parking will never be a concern, as the property boasts not just one, but two garages along with a convenient carport. Additionally, the extended driveway can easily accommodate parking for 3 more vehicles, ensuring that guests will always have a space. Extras: New High End 2-Stage Gas Furnace Installed November 2023. Call your favourite Realtor and book a showing you don't want to miss out on the opportunity to call this remarkable property your new home. (id:46441)
83 Parkside Drive
Guelph, Ontario
Welcome to 83 Parkside Drive; an open-concept, custom Ashbury model, situated along a private cul-de-sac, with stunning nature views. This lovely 1,780 sq. ft. bungalow offers two grand main floor bedrooms; plus a cozy den or additional 3rd bedroom, formal dining, large kitchen with 2-tier island and dinette situated in the light of 1 of 3 bay windows, each with Southern exposure. Thoughtfully & tastefully re-designed, since 2015, no expense was spared selecting the boundless upgrades presented in this home. The hardwood flooring throughout, Hunter Douglas window treatments, crown molding & baseboards, pot lights, and large deck across the back of the home will surely appeal to even the most discerning buyer. The large bright eat-in kitchen features stainless steel appliances, 7 ft island with plenty of storage, brick backsplash and granite counter tops. The kitchen opens to the spacious family room; perfect for entertaining the whole family for holidays or a casual get together. The primary bedroom at the back of the home boasts an abundance of natural light, overlooking the rear yard and deck with beautiful greenery and landscaping. Main floor laundry completes this level, located in the mudroom just inside the attached double car garage. Downstairs, a finished rec room with a gas fireplace is the perfect additional entertainment space. There is a tremendous amount of additional storage & workshop space in the other half of the basement. A convenient 3 pc. bath completes this lower level. Once you see this stunning property and community, you won’t be able to imagine retirement anywhere else! Make a private appointment today, and immerse yourself in the feeling of serenity and tranquility you’ve been looking for. (id:46441)
48 George Street N
Cambridge, Ontario
A piece of jewel in one of the best areas of Cambridge- Galt West. Stunning newer 20 unit building in great location-10 one and 10 two bedrooms units. Built in 2018 . Very well and professionally built more than 27500 sq/ft. Preliminary plan was to keep it but new circumstances changed the plan. Solid building and attention paid to details. This now creates the best opportunity to investors. Hassle free building for years, enjoy income of close to 5% cap rate. Each unit has separate hydro, gas and water meter. Much Works has been done toward condo conversion. (id:46441)
234- Upper Frederick Street
Kitchener, Ontario
Short walk to the new courthouse from this quiet heritage upper office space located in the heritage Forsyth Mansion, this bright private office measures approximately 15'5 X 13', this rear facing private office is now available complete with private open parking. gross lease is $850 per month plus HST, tenants insurance plus janitorial. VOIP phone system plus full Wi-Fi IT package are also available for an extra fee. Great location with easy access from the expressway to DTK amenities of KW plus the business district. One office is also available on the main floor. (id:46441)
234- Main Frederick Street
Kitchener, Ontario
Short walk to the new courthouse from this main floor office located in the historic John Forsyth Mansion, this private office is available complete with private open parking. gross lease is $950 per month plus HST, +tenants insurance + janitorial. VOIP phone system plus full Wi-Fi IT package are also available for an extra fee. Great location with easy access from the expressway to DTK and business district. One larger office is also available on the upper/second floor. Secure controlled entry front and rear, property is CCTV monitored 24/7. (id:46441)
255 Woolwich Street Unit# 104
Waterloo, Ontario
Amazing opportunity to open an retail business. Street view/store front in the prestigious Kiwanas Park neighborhood. This location and size of the unit is a perfect for Cafe-bakery shop, Doctor, Dentist, Pharmacy Accountant or other professional. Framing, eletrical kitchen and 2 washrooms plumbing rough-in are completed (all neceseery permits were obtained). Mall has 8 units which include short stop, medical, dental, pizza, hair dresser, coffee shop, and salon/day spa or similar use. HVAC and electrical already in place 840 sq ft. (id:46441)
61 Bridge Street E
Kitchener, Ontario
Unique property, low property taxes, running as a car dealership & has a residential 2 bedroom detached bungalow with finished basement/separate entrance. The lot can park over 30 cars has a one bay garage with hoist for car servicing. Live and work from same location or generate extra rental income from the house. Located on very busy Bridge Street with high visibility. (id:46441)
1 Kraftwood Place
Waterloo, Ontario
Build Your Custom Dream Home on just over 1.1 acres of premium land on the edge Waterloo! This enclave is full of luxury homes. This is a rare built-to-suit opportunity with local home builder CHART. Your dream home awaits! (id:46441)
280 Lester Street Unit# 406
Waterloo, Ontario
Welcome to 280 Lester Sage 5 Condo, 1 bedroom unit perfect for student of University of Waterloo and Wilfred Laurier University . The building is located in the heart of Waterloo, Meticulously Maintained bright and spacious unit with large windows and wide open balcony. Open concept design with 10' ceilings, granite countertops, high end laminate flooring, S/S fridge, stove, B/I dishwasher, washer and dryer. Low condo fee! A large fully furnished gym. Walking distance to all amenity. (id:46441)
1 Kraftwood Place
Waterloo, Ontario
Build Your Custom Dream Home on just over 1.1 acres of premium land on the edge Waterloo! This enclave is full of luxury homes. This is a rare built-to-suit opportunity with local home builder CHART. Your dream home awaits! (id:46441)
27 Manorwood Drive
Smithville, Ontario
For more info on this property, please click the Brochure button below. Beautifully finished, open concept, freehold end unit bungalow townhome, with 2+1 bedrooms and 2.5 baths, located in exceptionally attractive community by Phelps Homes. Completed in 2012. Property features include: 9 ft ceilings throughout main floor. Open stairwell to lower level, features large window and allows natural light to illuminate both upper and lower levels of the home. Gorgeous kitchen includes large island with breakfast bar, stainless appliances (fridge, gas top stove, dishwasher, microwave), under counter lighting, ceiling pot lights, glass tile backsplash, and large shelved pantry. Open living/dining area features triple garden doors opening up to professionally landscaped rear yard with a multi-tiered interlock patio. Two bedrooms on main floor, master bedroom en suite features walk in glass shower. Main level flooring includes ceramic tile, commercial grade laminate flooring with hardwood look and exceptional durability, and carpeted bedrooms. Powder room is located off of garage entrance. Beautifully finished lower level includes large family room, second full bath with walk in shower, large bedroom, laundry room, and storage/furnace room, as well as second bonus room, fully finished with very large closet. Lower level flooring includes ceramic tile bath, and carpet in family room/bedroom. Ceiling lights throughout main floor and lower level. Abundance and variety of closets throughout the home for excellent storage solutions. Single attached garage with direct entry into home, and man door from side yard. One of only a few double wide driveways, with side by side parking! Garage - 11'6x20'. (id:46441)
1455 Trafalgar Street Unit# 312
London, Ontario
Welcome to 1455 Trafalgar Street Unit 312 . This 2 bedroom apartment in East London is move in ready. This unit offers quick access to the 401 and walking distance to green space. This Unit offers a balcony to let the breeze in. and 1 parking spot. Close to Public, Catholic schools. and is conveniently situated close to public transit system. (id:46441)
240 Highland Crescent Unit# 2
Kitchener, Ontario
This well-maintained residence offers 3 bedrooms and 2 full bathrooms, situated in the highly sought-after Highland Cres. Highlights of the property include a spacious kitchen featuring cabinets in a neutral color scheme, a sizable pantry for storage, and sliders leading to a deck. The living room/dining room area boasts laminate flooring, a fireplace, and patio sliders opening to the backyard. The three main floor bedrooms all feature California shutters, and there is a full bathroom with a tub/shower combo, along with a convenient main floor laundry room. The expansive master bedroom includes a 3-piece ensuite for added luxury. The home presents itself in excellent condition and is conveniently located close to schools, grocery stores, and a bus route. Schedule your private viewing today to experience the charm of this well-appointed home. (id:46441)
124 John Street W
Bright, Ontario
Experience the perfect blend of rustic charm and comfort in this lovely A-frame wood house situated on a generous and picturesque lot. With 3 bedrooms, 1 den, 2 bathrooms, and this home offers a serene retreat that captures the essence of country living. Nestled on a large lot, this property provides ample space for outdoor enjoyment, gardening, and relaxation. The A-frame design of the house stands out as a unique home exuding a cozy cabin-like feel while maintaining an open and inviting atmosphere. Upon entering, you'll be greeted by the warm embrace of a wood-stove heated living space that instantly sets a comforting ambiance. The heart of the home, the living area transitions to an updated kitchen and bright sunroom. On the second floor, a balcony provides breathtaking views of the adjacent farmers' field, offering a front-row seat to the beauty of nature's changing seasons. This vantage point becomes an extension of the living space, where you can enjoy morning coffee or stargazing in the evening.The three bedrooms provide comfortable space for rest and rejuvenation. A bright sunroom beckons you to unwind and bask in the sunlight while connecting with the outdoors in all its splendor. This versatile space can be an ideal spot for lounging, reading, or simply soaking in the serenity of your surroundings. Don't miss your opportunity to make this property your home. The garage is super for parking and storage as it has a concrete floor it measures 23.2 x 22 ft. (id:46441)
138 Charlotta Street
Baden, Ontario
New construction 4 plex with large units ranging in size from 1900 sq ft to 2250 sq ft. All units have 3 bedrooms and 3 bathrooms. Each unit has their own central air as well as sep meters for utilities. Great location, easy access to expressway, thriving town of Baden. Be sure to take a look at the video!!! (id:46441)
19 Carriage Crossing
Drayton, Ontario
Duimering Homes presents a groundbreaking addition to Drayton's housing landscape with the introduction of the town's first Net Zero home. This exceptional bungalow seamlessly marries style, functionality, and sustainable energy-efficient design within an enchanting community setting. A unique opportunity awaits to significantly reduce your home's day-to-day operational costs, thanks to high-performance features including enhanced insulation, triple-pane windows, and state-of-the-art heating, cooling, and ventilation systems. The heart of this remarkable home revolves around a warm and spacious kitchen, adorned with floor-to-ceiling custom cabinetry, a captivating backsplash, and elegant quartz countertops. Flowing seamlessly into the living room, you'll be greeted by a stunning plaster fireplace, vaulted ceilings, and the timeless touch of hardwood flooring throughout. The primary retreat is a masterful composition, featuring a generously sized walk-in closet, tray ceiling, and a luxurious ensuite that boasts a curbless shower, freestanding tub, and double vanity. Completing the main floor are two additional bedrooms, a full bathroom, a practical mudroom, and the convenience of main-floor laundry. For those seeking additional living space, the basement awaits your personal touch—ready to be finished either independently or by the Duimering Homes team. Currently configured for two additional bedrooms, a full bathroom, and a future rec room, the basement offers versatile possibilities. And, of course, ample storage space is part of the package. Every detail has been meticulously considered in crafting this exceptionally beautiful and environmentally conscious housing design by Duimering Homes. (id:46441)
46 Paige Street
Kitchener, Ontario
Modern Luxury nestled along the banks of the Grand River. Beautifully appointed 4+3 bedroom, 5.5 bathroom home sits on a rare greenspace walkout lot backing onto a protected naturalized area. Open concept living, smart controlled home including elaborate surveillance system, built in sound, exterior lighting, irrigation, garage, front door and more. Enjoy entertaining in your oversized kitchen where you will create amazing meals and memories. Storage won’t be an issue with cabinetry running floor to ceiling featuring built in high end Miele appliances & waterfall countertop centre island. A butler pantry & walk in pantry separates the kitchen from the dining room. The family room takes full advantage of the unobstructed beautiful greenspace view. A linear gas fireplace & waffle ceiling create ambiance & style. The covered composite deck with glass rails provides additional premium outdoor entertaining space. A stunning maple staircase with stainless steel spindles leads to the spacious second level which features 4 large bedrooms, 3 beautiful bathrooms, practical second floor laundry, & additional loft space. Primary bedroom is located at the back of the home to also take advantage of the stunning views; also featuring beautiful tray ceiling, his & her walkin closets and luxury 5 pc ensuite with free standing tub and multi-jet glass shower with automated temperature control. The walkout fully finished basement makes it ideal for an extended family; large windows and high quality finishing is also consistent throughout the basement. Three bedrooms, 2 - 3pc bathrooms, second laundry, recreation room with projection system and surround sound, and a wet bar that can easily serve as a kitchenette. An additional ground level patio space makes for a second separate outdoor entertaining area complete with firepit. Don't miss out! (id:46441)
8147 Wellington 19 Road
West Garafraxa, Ontario
This amazing 68 acre parcel of land borders the North East corner of the town of Fergus. The new 40 acre Fergus Business Park is only about 300 metres from the property, and the Government's mandate is to expand the Centre Wellington/Fergus urban boundary by nearly 1000 acres by 2051. With Queens Park on a mission to streamline the approval process to get more homes built in Ontario, it's anyone's guess how fast it could come to fruition. This is a great potential investment opportunity. Seeing is believing with this fine offering! (id:46441)
106 Sunnylea Crescent
Guelph, Ontario
Exciting Investment Opportunity Calling all builders and investors! An exceptional opportunity awaits you in this sought-after residential neighbourhood. We are thrilled to present a vacant, buildable parcel of land situated on a dead-end street, just a short stroll away from the hospital, public transit, and various amenities. This rare 0.25-acre vacant lot offers the ideal canvas for your next project—a potential 6-plex building awaits those with a keen eye for lucrative investments. Alternatively, with the approval of a parking variance, you could capitalize on the space and construct up to 8 rental units. Included with the property are plans for a contemporary 6-plex building. Meticulously designed for optimal livability, the proposed structure comprises four 2-bedroom, 2-bathroom units and two 3-bedroom, 2-bathroom units. The thoughtful layout caters to the comfort and convenience of residents. Parking won't be a hassle, as the building plans allocate space for 9 cars, ensuring ample room for residents and visitors alike. Additionally, there are 6 storage lockers to meet the storage needs of the occupants. For those interested in maximizing the potential with 8 units, we invite you to reach out. The Seller is more than willing to engage in detailed discussions regarding this option. Furthermore, the Seller is open to exploring collaborative building arrangements under the right terms. (id:46441)
117 Stephenson Way
Palmerston, Ontario
Welcome to The Meadow – an impeccably crafted middle-unit townhome by Wrighthaven Homes, nestled in the newly established Creek Bank Meadows subdivision in Palmerston. Boasting a generous 1746 square feet, this residence seamlessly merges a well-thought-out layout with captivating design elements and luxurious finishes. Upon entry the main floor unfolds, featuring 9-foot ceilings that create an inviting and open-concept living space. The modern kitchen showcases granite countertops, harmonizing style with functionality, while the great room invites you to relax and seamlessly extends to your private deck for a connection with the outdoors. Up on the second floor, where serenity awaits in the well-appointed primary bedroom. Revel in the comforts of the private ensuite, highlighting a walk-in shower and walk-in closet. Two additional bedrooms, another full bathroom, and the practicality of second-floor laundry contribute to a harmonious living experience, accommodating residents at every life stage. The lower level, a blank canvas for your future aspirations, remains untouched and holds potential for a recreational room, home gym, or office space. Offering an egress window for a potential bedroom, a rough-in for a 3-piece bathroom, and a utility/storage area, the space is full of possibilities. This move-in-ready home comes complete with a comprehensive appliance package, a private deck for outdoor enjoyment, a paved driveway, and a modern lighting package. (id:46441)
1231 Old Highway 8
Hamilton, Ontario
Welcome to 1231 Old Highway 8 Rd! Nestled on 21 acres of pristine land, this beautiful sidesplit home offers the perfect blend of space and comfort. With over 2800 sqft. (plus the garage), this residence is a haven of tranquility. As you approach, you'll be greeted by a spacious driveway that can accommodate 15+ vehicles. The abundance of large windows bathes the interior in natural light, creating a warm and inviting atmosphere. Inside, you'll be delighted to discover a carpet-free interior, featuring an updated kitchen adorned with stainless steel appliances. The adjacent dining room and breakfast area offer the perfect setting for family gatherings. The dining room seamlessly flows out to the massive deck, perfect for enjoying outdoor meals and entertaining. Upstairs, the primary suite awaits, boasting a private 4-piece ensuite with double sinks. Three additional bedrooms and a well-appointed 5-piece bathroom are also conveniently located on this level. The lower level features a walkout to the backyard patio, while the basement presents endless possibilities with its spacious layout, ample natural light. You'll also find the laundry facilities conveniently tucked away in the basement. Stepping outside, you'll discover a 3 bay heated (separate propane tank and 200 amp service) workshop with office space and the ability of finishing mezzanine area creates possibility for repair workspace (mechanic’s dream) or small home business. The expansive backyard is a nature lover's paradise, featuring a serene pond and a cozy firepit area, creating the perfect ambiance for relaxation and outdoor gatherings. There is a small barn that could be perfect set up for a hobby farm. There are private trails in back treed property with sugar maple trees. Don't miss the opportunity to make this remarkable property your own. Schedule a viewing today and experience the unparalleled charm of 1231 Old Highway 8 Rd! (id:46441)
1231 Old Highway 8
Hamilton, Ontario
Welcome to 1231 Old Highway 8 Rd! Nestled on 21 acres of pristine land, this beautiful sidesplit home offers the perfect blend of space and comfort. With over 2800 sqft. (plus the garage), this residence is a haven of tranquility. As you approach, you'll be greeted by a spacious driveway that can accommodate 15+ vehicles. The abundance of large windows bathes the interior in natural light, creating a warm and inviting atmosphere. Inside, you'll be delighted to discover a carpet-free interior, featuring an updated kitchen adorned with stainless steel appliances. The adjacent dining room and breakfast area offer the perfect setting for family gatherings. The dining room seamlessly flows out to the massive deck, perfect for enjoying outdoor meals and entertaining. Upstairs, the primary suite awaits, boasting a private 4-piece ensuite with double sinks. Three additional bedrooms and a well-appointed 5-piece bathroom are also conveniently located on this level. The lower level features a walkout to the backyard patio, while the basement presents endless possibilities with its spacious layout, ample natural light. You'll also find the laundry facilities conveniently tucked away in the basement. Stepping outside, you'll discover a 3 bay heated (separate propane tank and 200 amp service) workshop with office space and the ability of finishing mezzanine area creates possibility for repair workspace (mechanic’s dream) or small home business. The expansive backyard is a nature lover's paradise, featuring a serene pond and a cozy firepit area, creating the perfect ambiance for relaxation and outdoor gatherings. There is a small barn that could be perfect set up for a hobby farm. There are private trails in back treed property with sugar maple trees. Don't miss the opportunity to make this remarkable property your own. Schedule a viewing today and experience the unparalleled charm of 1231 Old Highway 8 Rd! (id:46441)
147 Binscarth Road
Kitchener, Ontario
Legal 4-Plex in desirable Kitchener neighbourhood. Major and significant renovations to majority of systems were undertaken in 2022 including 2 new high efficiency NGFA furnaces, 2 new AC units, 2 new hot water heaters, electrical upgraded to 200 AMP (with separate meters for tenants) and brought fully to code, plumbing including replacement of all galvanized and cast. In addition there is a brand new 2bed/2bath unit that was completed in 2023 with City of Kitchener closing all permits in April of 2023. The unit features a new kitchen with stainless steel appliances including dishwasher and over the range microwave, quartz countertop, vinyl tile, pot lights, two remodeled and renovated bathrooms, new windows with fire egress and a bright design with ample exterior light. Close to transit, hospital, schools, recreation, shopping and other amenities. BE YOUR OWN LANDLORD AND SKIP THE BANK. SELLER WILL HOLD THE MORTGAGE! Low interest rate. (id:46441)
199 Jansen Avenue Unit# Lower
Kitchener, Ontario
Great LOCATION! Sharing with another tenant, a bright and spacious lower unit, modern finishing, new flooring, and huge windows in every room. 2 Bedrooms (one already has tenants and one is available), one full bath, big kitchen with two windows, double sink, granite countertop, Stainless Steel Appliances, lots of cabinets, high ceiling, lots of parking, full use of the backyard which surrounds the house, parking spot. Professionals, students, and couples are welcome! Easy access to highways, public transportation, College and Universities, Fairview mall is close by, lots of shopping, restaurants, skiing, very centrally located. Photos before tenants moved in. (id:46441)
4816 Pioneer Trail
Puslinch, Ontario
You've always wanted to live or build your dream home in the country but don’t want a long drive into town? Welcome to 4816 Pioneer Trail! This beautifully treed 3 acre parcel of land just became available. You will have a hard time beating this location. Pioneer Trail runs between Niska Rd and Laird Road in sought after Puslinch township. A super easy commute to the 401 and yet only a couple minutes to south Guelph's many amenities ie. YMCA, COSTCO, Zehrs, LCBO and Stone Rd Mall to name a few. Get away from the stuffy congested subdivision. You have lots of room to breathe here! Enjoy absolute peace and quiet, replace the lawn mowers and leaf blowers with birds chirping. Tons of room to build your Forever Home, a massive garden or maybe a separate shop for your toys and hobbies. Let your imagination run wild. Do a drive by and listen…. The QUIET is loud and clear. (id:46441)
69-71 Cedar Street
Cambridge, Ontario
Discover an unparalleled investment opportunity! This unique property encompasses a 4-plex and two single detached homes, culminating in a total of six units featuring 1, 2, and 3-bedroom configurations. Boasting a prime location in close proximity to numerous amenities, transit, and downtown Galt, this investment is strategically positioned for success. *7.2% CAP RATE* (id:46441)
48 Arlington Parkway
Paris, Ontario
Welcome to this gorgeous Custom Capron Model Home-built by Grandview Homes, located at 48 Arlington Parkway. This spacious 2-storey home offers 4+ 2 bedrooms, 3.1 bathrooms with 2,973 sq ft of living space. The open concept main floor offers lots of natural light, a spacious family room, a chef's delight kitchen, with walk in pantry, large island, and stainless-steel appliances. A warm and inviting space for family and friends to stay connected. The dining room provides access through sliding doors to a beautiful deck with a metal roof gazebo and fully fenced back yard, an entertainer's dream. The main floor also offers a 2-piece bathroom and access to the double car garage, with concrete driveway, through the laundry room/mud room. Moving to the upper level you will find 4 spacious bedrooms, the primary with a walk in closet and 5-piece ensuite. Two large bedrooms share a 5-piece bathroom and the 4th bedroom offers large windows, and lots of natural light. The lower level has its own separate entrance, offers an eat in kitchen, living room, two spacious bedrooms, 4-piece bathroom and its own laundry facilities, completely self-contained. A perfect mortgage helper or in-law suite. Close to schools, shopping, trails, Brant Sports Complex, the 403 to mention a few. This home is truly a delight, looking for its next owners to make it their own. (id:46441)
313 Main Street
St. Catharines, Ontario
In The Heart Of Port Dalhousie, This Updated Family Home Features 2 Bdrm Up And 3 Bdrm Down, Large Living Room And A Spacious Recreation Room. This Home Has Plenty Of Room To Raise A Family With A Fenced Backyard And A Conveniently Located To Local Schools Just Down The Road. This Home Is In Pristine Condition And Tastefully Decorated. Close To Lake, Schools, Public Transit And Shopping And Is Located In Port Dalhousie. Tenant pay all utilities ( Heat& Hydro&Gas&water) &Tenant Insurance. (id:46441)
30 Chatham Street
Brantford, Ontario
Welcome to 30 Chatham Street. This 22 suite residential apartment Building has been renovated top to bottom. It has 19 outdoor parking spots and 8 garages. It consists of 18-1bedroom apartments and 4-2 bedroom apartments. some of the recent renos include; new glass balconies, all new garage doors w/built-in Man Doors, New fencing, New Foyer, all new floorings in hallways and units, all new kitchens, bathrooms. Market rents. Tremendous opportunity for the investor looking for the perfect turn-key building. (id:46441)
41 Albert Street
Hamilton, Ontario
Welcome to 41-43 Albert Street, a 13 unit residential apartment building consisting of 12-1 bedroom apartments and 1-4 bedroom apartment of which 12 apartment units have been fully renovated and rented at market rents. Potential condo conversion as each apartment unit has a separate title. Renovations include all new laminate flooring, new light fixtures, stainless steel appliances, quartz countertops, and high end finishes throughout. Separate hydro meters for all units, Hydro paid by the tenant. Tremendous opportunity for the investor looking for the perfect Market Rent turn-key building! Municipal permit parking available. Easy access to public transit and all amenities. (id:46441)
75 Elm Street
St. Thomas, Ontario
Welcome to 75 Elm Street, St. Thomas. This 33 suite, 3 building residential apartment complex has been renovated from top to bottom. (3 level 14 units, motel style 11 units & 2 Storey townhouse 8 units). It has 33 Outdoor designated parking spots. It consists of 4-1 bedroom apartments, 29-2 bedroom apartments. Some of the recent renos include new glass balconies, all new flooring in hallways and units. All new kitchens, bathrooms and all new appliances and much more. Separate hydro meters for all units paid by the tenant. Market rents. Controlled entry in main building, all buildings up to current fire code, ideally located on Bus Route, close to hospital, shopping, schools as well as employment. VW Battery plant coming to the area soon, employing approximately 5000 people. Tremendous opportunity for the investor looking for the perfect turn-key building! (id:46441)
586 Victoria Street S
Kitchener, Ontario
Welcome to 586 Victoria Street South. This 11 unit Residential Apartment Building has been renovated from top to bottom. It has 11 outdoor parking spots. It consists of 1 Bachelor unit, 6-1 Bedroom apartments, 3-2 Bedroom apartments, and 1-3 Bedroom unit. All new flooring in hallways. 10 out of 11 units have been completely renovated with new kitchens, bathrooms and all new appliances. The 11th 3 bedroom unit is oversized and can be easily split into 2 separate units. This unit has been extensively renovated. New kitchen, granite countertops (2020). New appliances (2020): Stainless steel fridge, stove, dishwasher, OTC, microwave. Gas furnace (2020) located in mechanical/ laundry room. Separate AC unit (2020) for this unit located on the roof. Plus separate in-suite laundry room has its own washer & dryer (2020). Hydro panel w/breakers in unit (2020). Separate hydro meters for all units paid by the tenant. Each unit has baseboard heaters and separate wall units(heat pumps). Tremendous opportunity for the investor looking for the perfect turn-key building. (id:46441)
43 Hickory Street W
Waterloo, Ontario
Strategic piece of land for future development in an area with very limited opportunities left for development. Currently two 5 bedroom units, each with it's own kitchen, nicely finished. Highly desirable location from the perspective of a student to live with its excellent location to both universities. As per the City of Waterloo's future development plans Hickory St., will become a main artery/thoroughfare straight thru to Philip St. (id:46441)
43 Hickory Street W
Waterloo, Ontario
Strategic piece of land for future development in an area with very limited opportunities left for development. Currently two 5 bedroom units, each with it's own kitchen, nicely finished. Highly desirable location from the perspective of a student to live with its excellent location to both universities. As per the City of Waterloo's future development plans Hickory St., will become a main artery/thoroughfare straight thru to Philip St. (id:46441)
Lot 8 Wesley Boulevard
Cambridge, Ontario
Step into the vision of modern living in the tranquil East Galt neighborhood of Cambridge. Introducing this 2-storey pre-construction single detached home, crafted in the sought-after enclave of South Point. With a sprawling 2460 square feet, this residence is a masterpiece in progress, awaiting your personal touch. Envision mornings gracing the welcoming covered porch, enjoy enevenings by the fireplace and culinary creations taking shape in your soon-tobe customized kitchen with an island. Featuring 4 bedrooms and 2.5 baths, there will be ample space for the whole family. The convenience of 2 garage spaces ensures your vehicles will be secure. Embrace a lifestyle of connectivity, with easy access to highways, schools, parks, and shopping. Your journey begins at Wesley Blvd., where the ideal home converges with an unmatched location. Seize this opportunity to shape your dream abode. (id:46441)
24 Lyon Avenue
Guelph, Ontario
*CUSTOM-RENOVATION OPPORTUNITY IN EXHIBITION PARK* Every once in a while, an opportunity arises that makes you say, WOW. Don’t miss your chance to live on one of Guelph’s most sought-after signature streets, all while customizing a renovation to your exact specifications wants and needs. With over 2100 sq/ft, 3 bedrooms, 3 bathrooms, home office, AND a 1 car garage, what more could you ask for?! The main floor will have an abundance of natural light flowing through the brand-new windows and a large open-concept floor plan, allowing you to entertain and host all the family gatherings throughout the year. There is hardwood that will run throughout the main floor continuing into your custom-designed Paragon Kitchen with a 10’ island, appliances of your choosing, and ample storage/counter space. The beautiful part of it all is that you get to select and choose all the finishes for this kitchen, you can have as little or as much assistance as you want! There will also be a 2-piece powder room, laundry room, and a mudroom with a built-in closet, all rarities for properties in this area of town. The second floor will boast hardwood flooring, 3 large bedrooms all with their own walk-in closets, as well as an office space for the at-home-professionals. The Master Bedroom will be outfitted with a stunning spa-like 5-piece ensuite with a glass shower and soaker tub as well as a spacious walk-in closet. There will also be a 5-piece family bathroom for your family or your guests to enjoy. The backyard is lined with large mature trees giving you all the privacy needed to enjoy year round. Steps to Exhibition Park, you will have easy access to all its playgrounds, wading pools, tennis courts, baseball diamonds, or simply a day just relaxing under the trees. Only minutes to downtown Guelph with all its unique stores, restaurants and minutes to the Guelph GO station, an easy commute to Toronto! Don’t miss this amazing opportunity! (id:46441)
34 Visser Drive Unit# 26
Puslinch, Ontario
Welcome To 34 Visser Drive, Where Comfort Meets Luxury. Located In The Exclusive Gated Community Of Heritage Lake Estates, This Executive Bungalow Was Constructed By Premier Builder Timberworx With No Detail Overlooked. As You Approach The 8 Car Driveway You Will Be Impressed By The Property's Extensive Hardscaping And Landscaping As Well As The Superior Craftsmanship Evident In The Natural Stone And Multi-pitched Roof. Heading Inside, You Are Greeted With Soaring 12' Ceilings Throughout The Entire Main Level And A Wall Of Patio Doors Topped With Transom Windows Filling The Open Concept Living Space With Natural Light. The State Of The Art Kitchen Features A 16+ Foot Quartz And White Oak Island, Panelled Thermador Fridge And Freezer, La Cornue Gas Range, And Contemporary European Cabinetry. Off Of The Kitchen Is A Butler’s Pantry Leading To A Spacious Laundry Room Offering Direct Access To The Triple Car Garage. In The Living Room Enjoy A Cozy Evening By The Limestone Surround Gas Fireplace, Or Spend Time Outside Under Your Covered Porch Complete With Built-in Speakers, A Tv And Outdoor Gas Fireplace Overlooking Your Peaceful 1/2 Acre Lot. Throughout The Remaining Main Level Is A Stately Dining Room, Luxurious Primary Suite With 5 Piece Bath, An Additional Bedroom,4 Piece Bath And Powder Room. Heading To The Lower Level, You Will Be Impressed With 9' Ceilings, 4+ Foot High Windows, A Family Room With Gas Fireplace, And Theatre Room With A 132 X 74” Screen, Projector And Surround Sound. The Property’s Bright And Spacious Garage Deserves Its Own Mention With Epoxy Floors, Separate Heating And Cooling, And Car Hoist. Other Luxury Features Throughout Include 8’ Doors, White Oak Flooring, Heated Tile, Extensive Millwork, Custom Window Coverings And Designer Lighting. Minutes From The 401 Yet Also Steps From A Private Lake With Walking Trails, This Prestigious Property Truly Has It All. > (id:46441)
20 Pine Forest Drive
Hepworth, Ontario
Residential lot in Excellent neighbourhood in South Sauble Beach!! This lot boasts 137 feet of frontage and 210 feet deep, backing onto municipally owned land and close to Silver Lake. Silver lake is known for its bird watching, paddling and even Pond hockey in the winter! Located on a year-round road and school bus route. Get to downtown Sauble Beach in a 5 minute drive or the beach in a 3 minute drive or 7 minute bike ride! Its time to make Pine Forest drive your new paradise! (id:46441)
7750 Maltby Road E
Puslinch, Ontario
1 Acre building lot on quiet and serene Maltby Road East in highly desirable PUSLINCH. This rolling lot is a new severance and is ready for your builder to make your dreams come true. Location is King here! 10 minutes to shopping and schools, 40 minutes to Pearson Airport, 3 minutes to the Golf Course, loads of trails for hiking and skiing at your doorstep. This is the quiet end of Maltby with very little traffic. Enjoy the peace, quiet and privacy while the sun sets in your backyard. Call to discuss Custom Home Builders. Guelph boasts a plethora to choose from. (id:46441)
184 St Andrew St W Street
Fergus, Ontario
Located in the heart of beautiful downtown Fergus in the prime business/retail district. This building features a main floor retail space with a large, bright window facing St. Andrew St. W. Conveniently located next to the library and a public parking lot, this property also has one dedicated parking spot at the rear of the building. Lower level provides storage and additional bathroom and exit to rear. Upper floor is completely separate one plus bedroom apartment with exterior entrance. Additional entry through back retail space give opportunity for live/work alternative. As an option, this property can be sold with the Wine Making business currently housed on site. One of the few locations downtown with its own parking! (id:46441)

