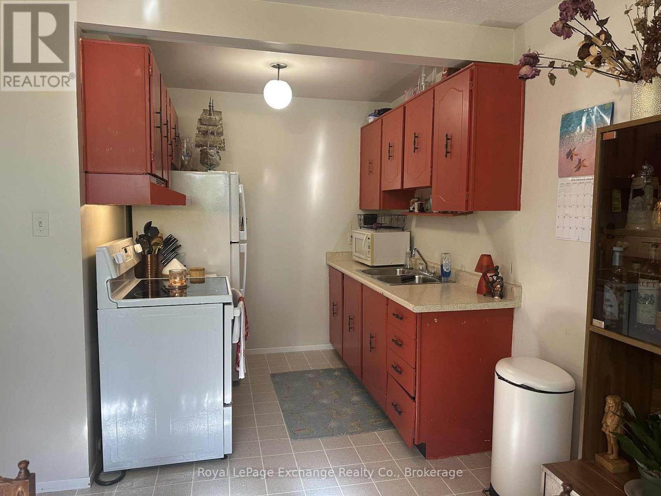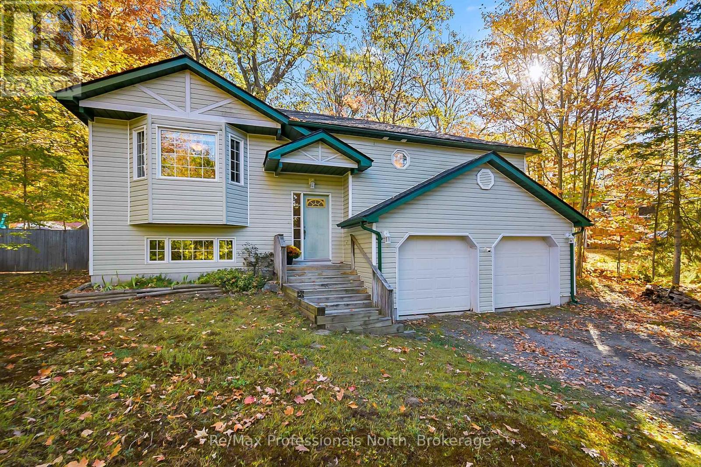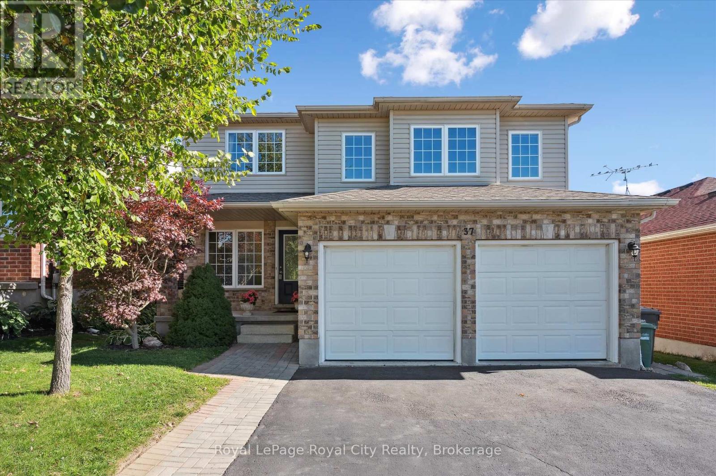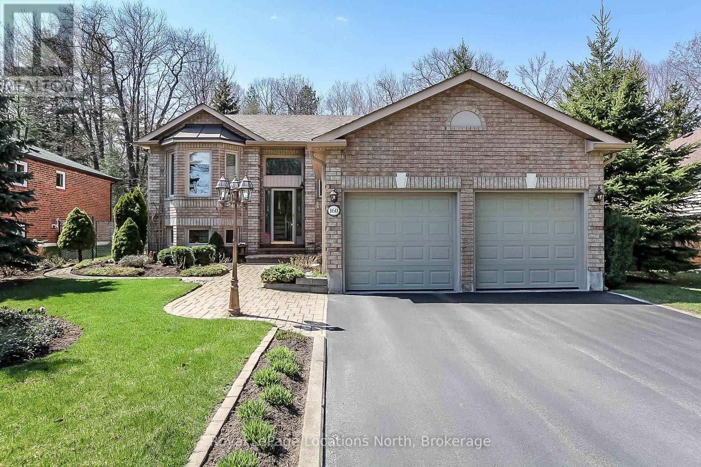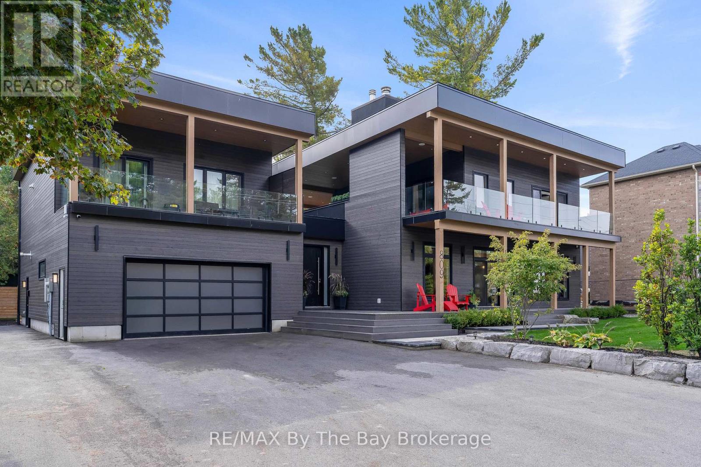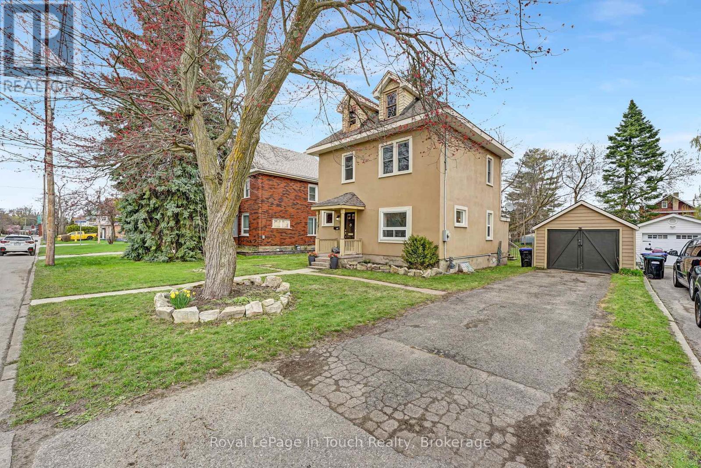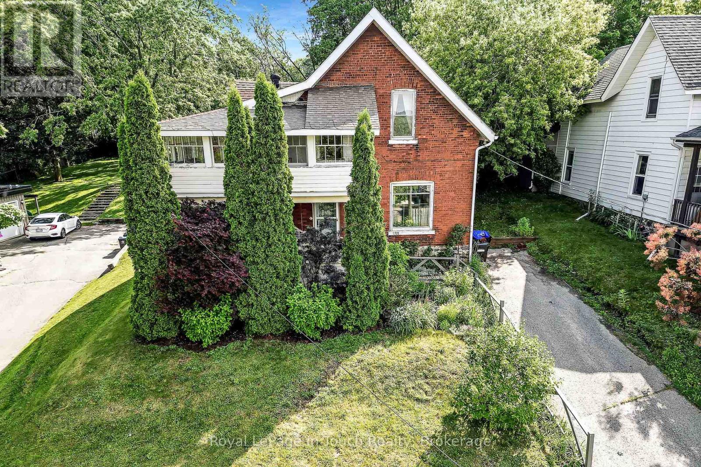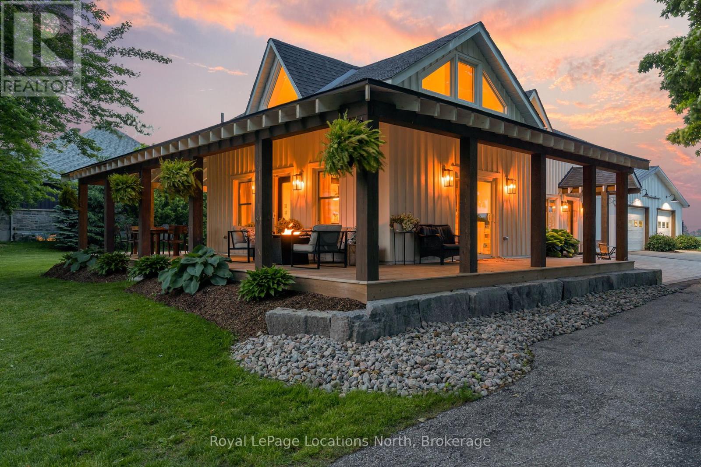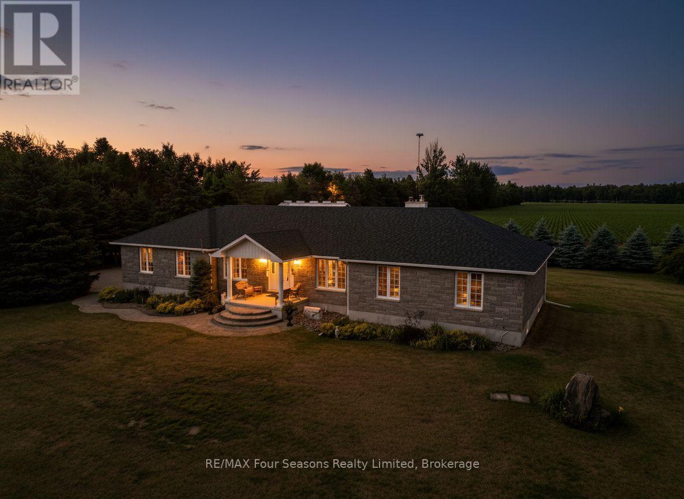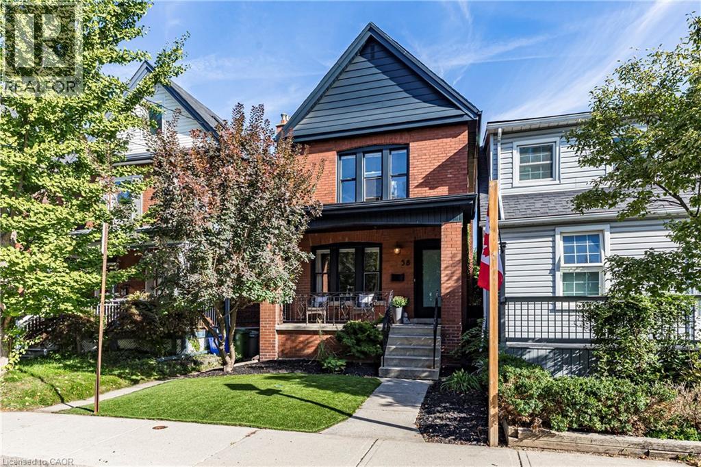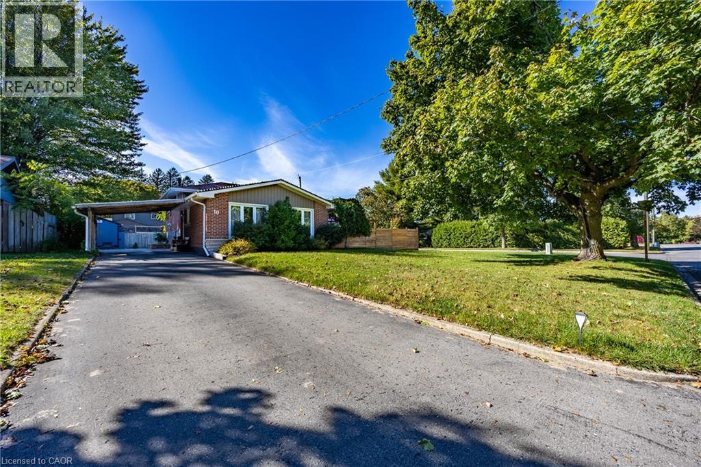755 Walsh Street
Kincardine, Ontario
We are looking for a tenant who is respectful for renting this condo unit. Located within walking distance to downtown, schools, grocery store and the Davidson Centre. This 2 bedroom, 1 1/2 bath unit will be available November 1 for moving in. 1 parking space is provided in the rent. Looking for at least a 1 year lease. This unit is perfect for a small family, professional couple or maybe 2 friends looking to split the rent. Being a condo unit, there are certain rules and regulations to be followed. (id:46441)
1200 Muskoka Road N
Gravenhurst (Muskoka (S)), Ontario
Welcome to this charming 3-bedroom raised bungalow with private backyard and finished basement. This beautifully maintained 3 bedroom, 2.5 bathroom home on an oversized lot with municipal services, just minutes from beaches, parks, schools, and all town amenities. The main floor offers an inviting open-concept layout with a bright living room, spacious dining area, and a kitchen featuring plenty of cabinets and counter space. Large windows fill the space with natural light, and patio doors lead to a deck overlooking a private backyard surrounded by mature trees perfect for entertaining or relaxing. The primary suite boasts a large closet and a private 3-piece ensuite, while hardwood floors throughout the main level add warmth and character. The fully finished basement provides even more living space, complete with a recreation room, cozy wood stove, den with a 2-piece powder room (easily converted into a 4th bedroom with the addition of a door), large storage area, laundry/utility room, and convenient garage access. This property had a new roof completed in 2023. New furnace and A/C (2025) lease in place with Reliance and Hot Water tank rental. Additional highlights include a double attached garage, central vac system and an oversized lot with mature trees. This home combines comfort, functionality, and a fantastic location ready to be enjoyed! (id:46441)
37 Shackleton Drive
Guelph (Grange Road), Ontario
Huge East End Family Home: 6 Bedrooms, Parkside Location, and In-Law Suite Ready! If your family is outgrowing every listing you see, welcome to the solution! This rare, oversized 6-bed, 4-bath home in Guelph's sought-after East End offers an exceptional amount of space, with over 2,900+ square feet and designed for the dynamics of a huge or multi-generational household.Room for Everyone: The concept here is simple: NO SMALL ROOMS. Every single room is generously scaled, eliminating the typical compromise of squeezing family members into small quarters.The expansive main floor features a big kitchen perfect for busy family meals, complete with a walk-out to the deck. A true game-changer is the potential in-law suite section, which can be easily separated for privacy. This area includes two large bedrooms that share a Jack and Jill bathroom, plus a bright den that also walks out to the deck. Crucially, this whole section features oversized, wheelchair-accessible doorways, making it perfect for elderly relatives or those with mobility needs. A fantastic, large family room greets you on the way up to the second floor, providing an essential second living space away from the main-floor activity. The second floor hosts four more massive bedrooms. The primary suite is an absolute retreat, boasting a walk-in closet and a gigantic ensuite bath for your personal sanctuary at the end of a long day. A huge main bathroom serves the remaining family bedrooms.There is a double-car garage, and the large, open, and unfinished basement provides a blank slate for future expansion.Enjoy ultimate privacy in the fenced backyard, featuring a large shed with a private gate directly into Severn Dr Park! This is your backyard playground expansion. Location is key: Walkable to many schools, including the French Immersion program. Perfect For the huge family, the blended family, or a seamlessly functioning multi-generational family. This is more than a home; it's a foundation for a full life. (id:46441)
160 Fernbrook Drive
Wasaga Beach, Ontario
If you are looking for a super-private backyard, then look no further. This beautifully maintained 3-bedroom, 3-bathroom raised bungalow is situated on a premium lot (backing onto thousands of acres of provincially owned/protected woodlands) in a highly sought-after neighbourhood of quality homes. This 1,400 sq. ft. (Corvette Model) home offers a very private setting with its well-treed, fenced yard and has a double-car garage and a full basement too. Other main floor features include a formal living room, a separate dining area, and a crisp/clean kitchen (with breakfast nook) with sliding doors to the rear deck. In addition to multiple interior updates, this home also has upgraded insulation in the attic (2023); a newer furnace (2019); bathroom & kitchen upgrades; a paved driveway (2017); wood & tile flooring (2015); windows & doors (2005-2015); shingles (2011); and the list goes on and on. Other notable features include extensive use of crown moulding throughout; 6 appliances; a mostly finished basement (the only area not finished is the salon/storage areas); an insulated double-car garage (with newer insulated garage doors); an in-ground lawn sprinkler system; interlocking brick walkways; and a large rear deck with a manual awning & two sets of patio doors (eating area & primary bedroom) overlooking that incredibly private rear yard. The floor plan offers a main floor laundry room (that can easily be converted back to a 3rd bedroom on the main floor). (id:46441)
809 Eastdale Drive E
Wasaga Beach, Ontario
Experience refined coastal living in this extraordinary newer-built custom multi-family home with a legal apartment, steps from the pristine sandy shores of Allenwood Beach on beautiful Georgian Bay. Every detail of this 5-bedroom, 7-bath masterpiece reflects thoughtful design, premium craftsmanship, and the perfect balance of modern luxury and natural tranquility. From the moment you arrive, you'll be captivated by the architectural elegance and resort-style outdoor living spaces featuring multiple decks, hot tub, gas and wood fireplace, a gourmet outdoor kitchen, and a professionally landscaped private backyard oasis. Inside, the impressive open-concept main level showcases soaring ceilings, panoramic windows, and a charming living room with wood-burning fireplace. The chefs kitchen is an entertainers dream, complete with custom cabinetry, Corian countertops, state-of-the-art appliances, a large island, coffee bar, and hidden pantry. The main-floor primary suite offers a spa-inspired ensuite, while the second-floor primary retreat boasts a private balcony with hot tub, gas fireplace, and conversation area. Additional features include a wine and beverage bar, dedicated office, home gym, spacious family room, and walkout lower level. The heated, insulated double garage with ample parking for eight vehicles ensures both comfort and convenience. The self-contained legal apartment, finished to the same luxurious standard, provides an ideal space for extended family or premium rental income, complete with its own private yard. Located near Wasaga Beach's east-end amenities, fine dining, shopping, and entertainment, this exceptional residence offers the ultimate year-round luxury retreat on the shores of Georgian Bay. (id:46441)
431 Manly Street
Midland, Ontario
Welcome to 431 Manly Street, a move-in ready home situated on a rare oversized lot in Midland, featuring three bedrooms, two baths, bright open living spaces, and a modernized kitchen that flows seamlessly into the dining and living areas. With abundant natural light throughout, updated appliances, and thoughtful finishes, this home offers comfort and style. The expansive backyard and detached garage provide excellent outdoor and storage potential, while the location offers proximity to parks, schools, shopping and the waterfront. This property blends convenience, charm and value a great opportunity in todays market. (id:46441)
233 Queen Street
Midland, Ontario
Welcome to 233 Queen Street, a charming century home offering timeless character, spacious living, and a prime location near Georgian Bay. Nestled on an oversized lot in one of Midlands most established neighbourhoods, this property blends old-world craftsmanship with exciting potential. High ceilings, detailed trim, and hardwood floors create a warm, inviting atmosphere throughout, while four generous bedrooms and two full baths provide flexibility for family, guests, or home office needs. The expansive yard offers endless opportunities for gardening, entertaining, or future development, all within minutes of Midlands vibrant waterfront, marinas, restaurants, parks, and boutique shopping. Whether you're looking to restore its heritage charm or modernize the space, this home offers the foundation for something truly special. Experience the best of Midland living at 233 Queen Street where history meets opportunity. (id:46441)
5139 8th Line
Essa, Ontario
Charming Country Retreat with Stunning Views!Welcome to this beautifully updated 3-bedroom, 2.5-bath, 1.5-storey home set on a picturesque 0.54-acre lot. Featuring a stylish white board and batten exterior and a wraparound covered porch, this home offers panoramic views and some of the best sunsets around.Inside, youll find modern updates throughout, including quartz countertops in the kitchen and recent stove & refrigerator upgrades (March 2025). The upper level was renovated in Summer 2022, bringing fresh, contemporary appeal to this inviting space. Both floors feature beautiful hardwood flooring. Stay comfortable year-round with a new furnace and propane conversion (May 2019), A/C (May 2023), and a water filtration system (Oct 2023). The home also boasts a major upgrade, converted overhead-to-underground hydro service in Spring 2020.A dream for hobbyists or those needing extra space, the property includes a double detached heated garage. (Overhead propane furnace May 2019).Located just 10 minutes to Hwy 400, 10 minutes Alliston, and 25 minutes to Barrie, this is peaceful country living with convenient city access. Dont miss your chance to own this private slice of paradise! (id:46441)
6853 Pine Plains Road
Adjala-Tosorontio, Ontario
The Perfect Blend of Peace, Privacy & Practicality. Tucked away on a quiet, dead-end road, this 1.25-acre property offers the best of country living with features that are anything but ordinary. The 1,700 sq ft bungalow is warm and inviting, featuring 3 spacious bedrooms, 2.5 bathrooms, and a full unfinished basement with a rough-in for another bath - ready for your future plans. The layout is functional, the setting is serene, and the views are wide open - backing onto tranquil farm fields. For those who need serious workspace, this home delivers. In addition to the attached double car garage, there's a 28 x 38 detached heated garage - complete with a 12,000 lb hoist - perfect for mechanics, hobbyists, or anyone with big toys and big plans. Outside, the property is built for lifestyle: a powered gazebo for relaxing evenings, a fire pit under the stars, and even a powered chicken coop to keep things fresh and local. The home is finished with stone on the front and sides, and clean stucco across the back, surrounded by mature trees for shade and privacy. This is more than just a home it's a place to spread out, build, unwind, and thrive. A/C (2024), Furnace (2020). (id:46441)
1539 6 Concession N
Clearview, Ontario
Welcome to this charming 1 1/2 story home with history and character! Once a one room schoolhouse, it has been thoughtfully converted to a 3 bedroom home with loads of potential. The main floor features an inviting open-concept living room and kitchen, a spacious primary bedroom, a 4 piece bathroom with recently installed tile, a versatile second bedroom or office, sunroom and a welcoming foyer with newly installed tile. |The second floor offers two adjoining bedrooms, connected by a doorway. One of the rooms is currently being used for storage, providing flexibility for your needs. With a little vision, the upper level could be transformed into one spacious primary suite or as a cozy family room. House is wired for a generator with a 100 amp generator panel and has an upgraded main electrical panel to 200 amp. With a detached 2 car garage all nestled on a rural 1/2 an acre lot. (id:46441)
58 Chatham Street
Hamilton, Ontario
Welcome to 58 Chatham Street. Standing tall, this charming red brick, century home blends timeless character with modern, functional updates – all in the heart of Kirkendall. The original hardwood floors feature linked walnut inlays, the ornamental fireplace is framed with brick and tile, all complimented by the updated kitchen with dishwasher and convenient main floor powder room. Additional interior features include the welcoming foyer, updated 4pc bathroom, and fully finished basement which offers a spacious rec room, laundry & storage. Enjoy morning coffee on the covered front porch or entertain in the spacious, fully fenced backyard, complete with a raised deck, patio, and plenty of greenspace. A hardscape path leads to the rare, private 2 car parking. Steps to Locke Street shops and cafés, excellent schools, parks, and easy access to trails and transit – the location is just as impressive as the home. Don’t miss your chance to call 58 Chatham Street home! (id:46441)
10 Beckett Boulevard
Simcoe, Ontario
Welcome to 10 Beckett Boulevard! This beautifully updated 3 bedroom, 2 bathroom back-split sits on a spacious corner lot, in one of Simcoe's most desirable residential neighbourhoods. Enjoy the stunning modern kitchen wiith stainless steel appliances, a cozy living room featuriing a fiireplace and a refreshed dining area - perfect for family gatherings. The lower level offers a bright family room with large windows, plus a laundry room, workshop, utility/workshop space and a convenient half bath. Outside, relax under the quaint side porch overlooking the private fenced yard or unwind around the corner fire pit. Addiitional highlights include two storage sheds and a large carport. Located close to Norfolk General Hospital, the public library, schools, shopping and recreation, this home is move-in ready and ideal for families, downsizers or investors alike. Click the video and floor plan tour links and get ready to call thiis wonderful property home! (id:46441)

