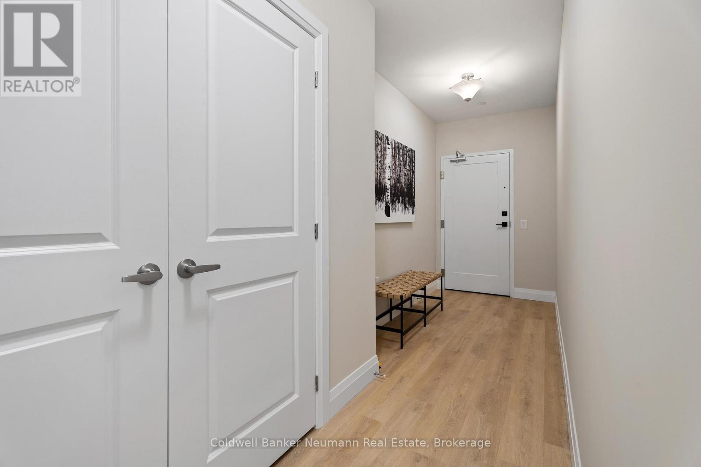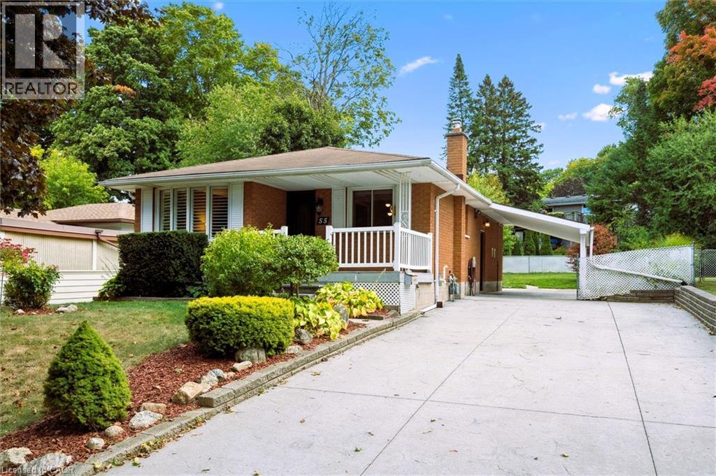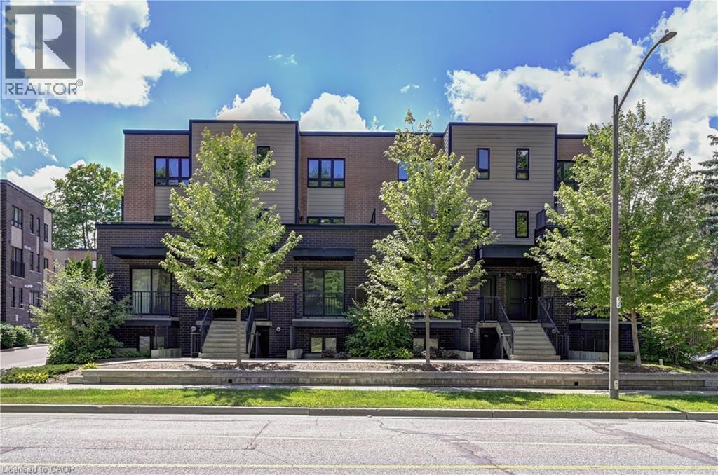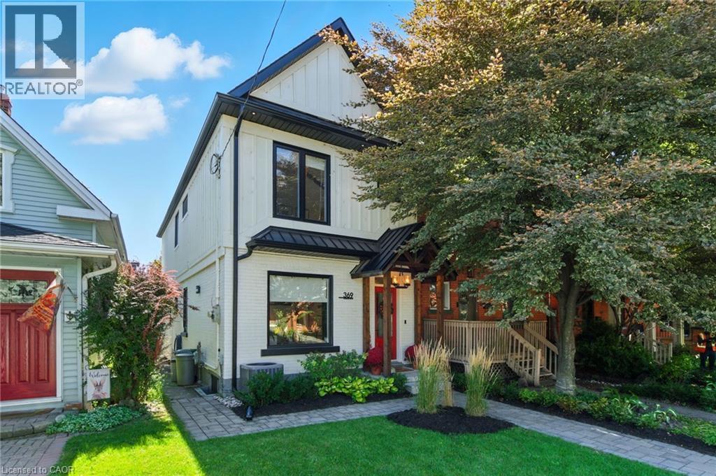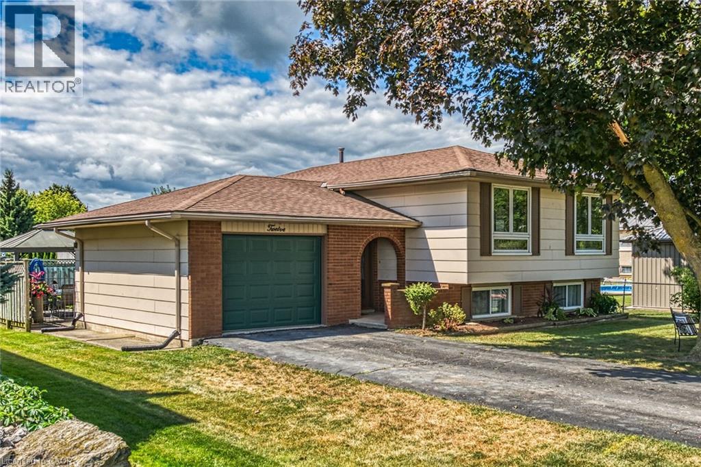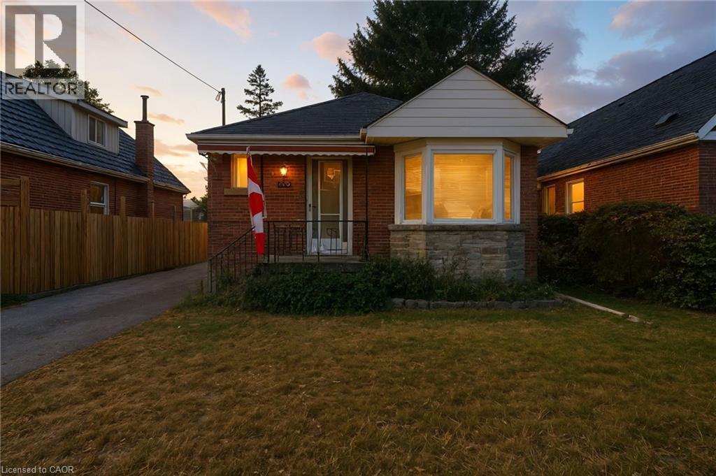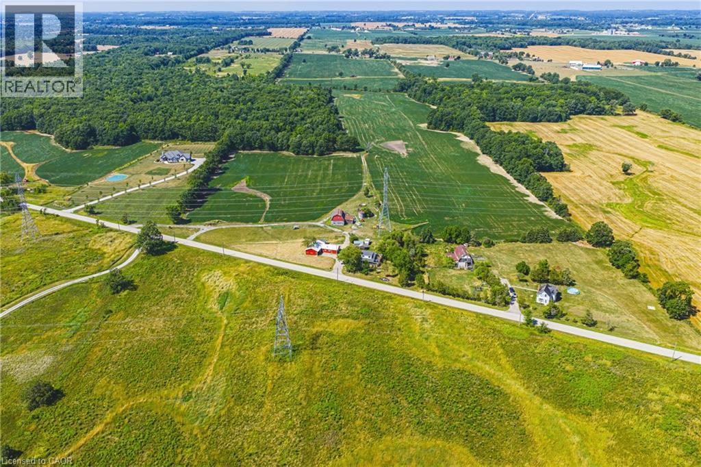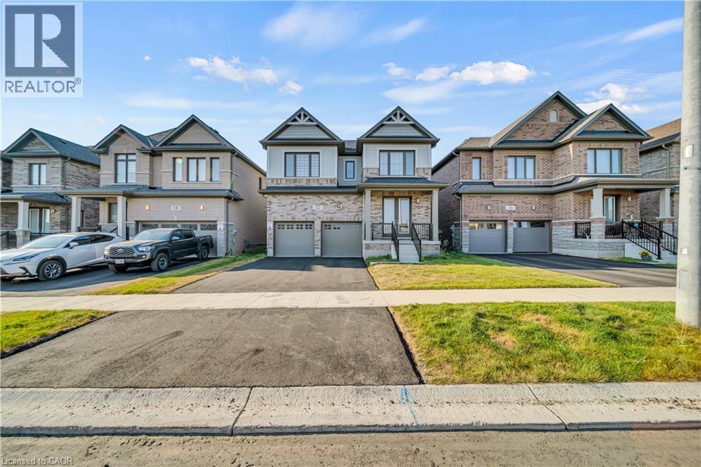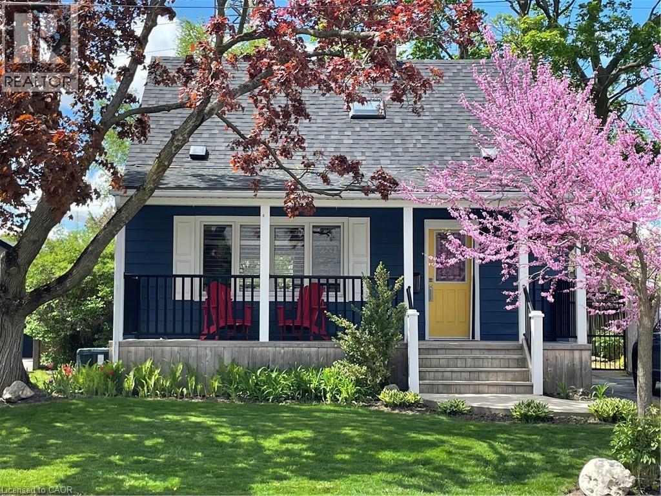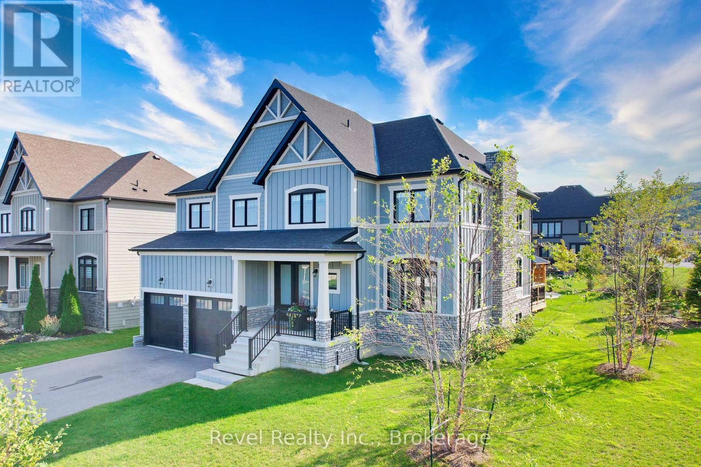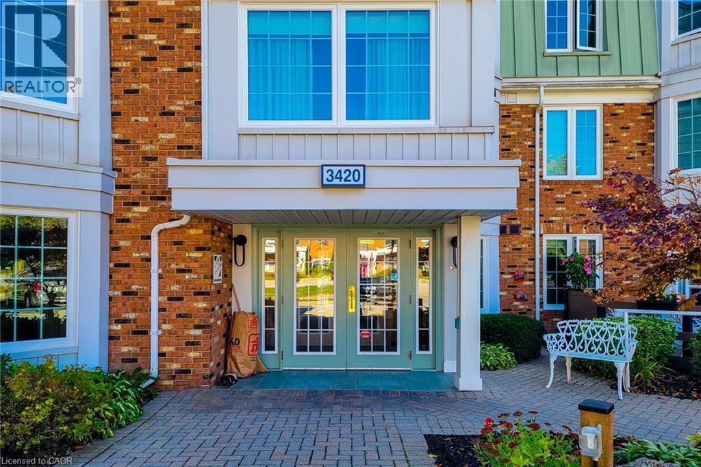209 - 1882 Gordon Street
Guelph (Pineridge/westminster Woods), Ontario
Welcome to this brand-new 2-bedroom, 2-bathroom condo offering 1,465 sq ft of stylish, well-planned living space. Located in Tricars newest building, Gordon Square 3, in the heart of Guelphs desirable south end, this suite blends comfort, function, and luxury. The bright, open-concept living and dining area is perfect for both relaxing and entertaining, with a 55 sq. ft. balcony right off the living room for morning coffee or evening unwinding. The modern kitchen is equipped with premium finishes and stainless steel appliances, while the spacious primary bedroom features access to the 215 sq ft private terrace a perfect retreat.Residents have access to first-class amenities including a fitness centre, golf simulator, residents lounge and secure underground parking.Move in now! (id:46441)
55 Cherry Hill Drive
Kitchener, Ontario
Home today. Opportunity tomorrow. In the heart of Kitchener’s established Country Hills neighbourhood, this charming three-bedroom bungalow blends comfort, character, and potential. It’s set on a quiet, tree-lined street where neighbours still wave hello, kids play outside, and evening walks lead to nearby parks and schools. Inside, the main floor offers a bright and inviting layout perfect for everyday living. Sunlight fills the spacious living room, creating a warm space for gathering or relaxing. The eat-in kitchen overlooks the backyard and is ready for family meals, morning coffees, and easy conversation. Down the hall, three comfortable bedrooms and a full bathroom complete the main level — functional, cozy, and filled with natural light. The lower level opens up a world of opportunity. With a generous recreation room, large workshop, ample storage, a partial bathroom, and a convenient side entrance, this space offers an ideal layout for a basement apartment, duplex conversion, or in-law suite (subject to city approvals). Whether you’re an investor or a homeowner seeking flexibility, the potential here is hard to overlook. Outside, the private backyard is framed by mature trees — perfect for relaxing, gardening, or creating a separate outdoor space for tenants or guests. The cement driveway and carport provide plenty of parking, offering both convenience and functionality for multi-vehicle households or future tenants. Close to parks, schools, shopping, and major routes, this home offers both connection and convenience. 55 Cherry Hill Drive is more than a house — it’s a place to grow, invest, and build your future in one of Kitchener’s most welcoming communities. (id:46441)
190 Century Hill Drive Unit# A4
Kitchener, Ontario
Welcome to A4-190 Century Hill Drive — a beautiful townhouse nestled in a desirable, modern complex that blends style, comfort, and convenience. Step into the heart of the home: a sophisticated kitchen featuring crisp white cabinetry, gleaming granite countertops, elegant tile flooring, and a chic subway-tile backsplash. Premium stainless steel appliances elevate the space, while a walk-in pantry ensures ample storage. A large window above the sink fills the room with natural light, creating a bright and welcoming atmosphere. The dining area has a view of the parking lot. Adjacent to this space, a converted bonus room offers a cozy retreat with a large window and direct access to your private balcony—perfect for morning coffee or evening relaxation. Upstairs, on the second level, is a versatile study area with the ideal setup for a home office or study zone, while the upper-level loft adds even more flexibility—whether as a reading corner, creative space, or quiet escape. The spacious primary bedroom is a sanctuary, illuminated by two large windows and complemented by a generous walk-in closet. A second well-sized bedroom and a beautifully finished 4-piece bathroom with an expansive vanity and shower/tub combo complete the upper level. The location includes quick access to Highway 401 and Conestoga College—perfect for commuters and students alike. Nature lovers will appreciate being just steps from Steckle Woods, offering scenic trails and peaceful surroundings. With shopping, dining, and parks nearby, every convenience is within reach. (id:46441)
369 Charlton Avenue W
Hamilton, Ontario
Welcome to 369 Charlton Avenue West — a rare opportunity in Hamilton’s coveted Kirkendall neighbourhood. Completely rebuilt from the foundation up in 2021 by Dollak and Sons Construction, this detached home combines modern construction with timeless character. Steps from Locke Street’s boutiques, restaurants, cafés, parks, and transit, it offers both elevated living and everyday convenience. Featured in design magazines, the interior reflects a curated “California Cool” aesthetic with Scandinavian, bohemian, and mid-century influences. Character-grade hickory laid in a herringbone pattern, exposed brick, reclaimed beams, and Hudson Valley lighting highlight exceptional craftsmanship. The primary suite is a retreat with vaulted ceilings, exposed beams, and a heated ensuite. Bathrooms evoke spa-like relaxation with floating vanities, detailed tilework, and a curbless shower, while the powder room impresses with a handmade Calacatta Viola sink imported from Tuscany. The kitchen showcases custom cabinetry, farmhouse sink, and Brizo hardware, seamlessly integrated with the front living room. A second living area invites cozy evenings beside the Bellfires fireplace. The expansive sliders open to a landscaped backyard retreat with covered porch, stone patio, and fenced privacy. At the rear, a detached garage with alleyway access, and EV-ready power adds convenience and the ability to convert to home office or studio. More than a home, 369 Charlton delivers elevated living in one of Hamilton’s most desirable communities. (id:46441)
12 Athens Street
Hagersville, Ontario
Pride of original ownership is evident throughout this lovingly maintained 4 bedroom Raised Bungalow on sought after Athens Street situated on mature 66.25’ x 132’ fenced lot. Ideal for in-law suite or multi generational home with separate entrance into the basement. Great curb appeal with paved driveway, attached garage, fenced yard, & entertainers dream back yard Oasis complete with sparkling Onground pool, expansive deck, & gazebo area. The flowing interior layout includes welcoming foyer, galley style eat in kitchen, large living room with front picture window, dining area, 3 spacious main floor bedrooms, & primary 4 pc bathroom. The partially finished basement features separate entrance into rec room, 4th bedroom, laundry, roughed in bathroom, and large unfinished area for you to add to overall living space / set up your lower level suite. Conveniently located close to amenities, shopping, parks, schools, & new library with active living center. Easy access to Hwy 6 providing relaxing commute 403, & Hamilton / Ancaster corridor. Ideal home for the first time buyer, family, those looking to downsize, or 2 family home. Call today for your opportunity to be the second proud new owner of this beautiful Hagersville Home. (id:46441)
608 Fennell Avenue E
Hamilton, Ontario
Introducing 608 Fennel Ave East, perfectly located in one of the Hamilton mountain’s top central neighbourhoods, this renovated brick bungalow with side entrance, is move in ready and perfect for any First Time Home Buyer, Family, or Investor alike. This home features fully renovated kitchen, including impressive cabinetry, stainless steel appliances, and modern countertops. The full bath includes deep soaker tub. The sizeable master bedroom includes full wardrobe. The second bedroom conveniently opens to the backyard, which boasts mature trees and shrubbery, new deck work, and a significantly covered space making for the absolute perfect secluded outdoor oasis. The home is completed with updated flooring, updated electrical, and brand new roof. Basement includes finished Rec. room with fireplace, work space, and new subfloor. Side entrance makes for the perfect in-law suite / potential second unit opportunity. Located on the direct transportation line to Mohawk College and all amenities. This is Call to view today. (id:46441)
15 Blue Forest Drive
Grimsby, Ontario
Tucked under a canopy of mature trees in one of Grimsby’s most peaceful lake-adjacent neighbourhoods, 15 Blue Forest Drive is where space, comfort, and timeless charm come together. With over 2,000 sq ft above grade and a fully finished basement, this home offers a family-friendly floor plan with thoughtful zones for relaxing, gathering, and entertaining — both indoors and out. Inside, you'll find five bedrooms and 3.5 bathrooms across three finished levels. The main floor invites connection with a bright and welcoming living room, a separate dining space with bay windows, and a cozy family room anchored by a classic wood-burning fireplace — perfect for game nights and laid-back evenings. The refreshed kitchen features granite countertops, updated cabinet doors, and pull-out storage, with direct access to the backyard patio and gazebo — ideal for hosting summer dinners or morning coffee in the fresh air. Upstairs, four spacious bedrooms include a primary suite complete with walk-in closet and private 4-piece ensuite. The finished basement offers exceptional flexibility with a rec room, home gym, guest suite or office, and a full 3-piece bath. Outside, the home shines with curb appeal — lush, colourful gardens frame a stately stone façade and newer windows. The fully fenced backyard features a covered gazebo, landscaped patio, garden shed, and certified hot tub wiring ready to go. Located just one street off Lake Ontario, you’re across the road from Cindy Court Park, steps to Grand Avenue School, Bal Harbour Park & lakeside trails, and just minutes to Station One, Bench Brewery, boutique gyms, bakeries, and multiple wineries. With its spacious layout, finished basement, and unbeatable location, this home is tailor-made for growing families ready to level up their lifestyle in Grimsby. (id:46441)
7721 Concession 5 Road
Caistor Centre, Ontario
Welcome to 7721 concession road 5, this one and a half story home sits on a gorgeous lot. Surrounded by farms this property boasts an 18X30 ft shop, and a 40x24 ft Barn which is perfect for a hobbyist. Many updates were done in 2010 and 2025, more recently which include insulation, wiring, plumbing, bathroom with soaker tub and flooring. Enjoy your morning coffee on the second story deck and gaze at the serene views of nature. Large wrap around porch with beautiful perennials garden. This home is perfect for first time home buyers and the growing family. Deck and covered porch recently done (id:46441)
22 Thomas Gemmell Road
Ayr, Ontario
2633 SQ FT, 4 BED, 3.5 BATH, DETACHED HOME, 2 CAR GARAGE, 2 CAR DRIVEWAY AND SIDE ENTRANCE TO THE BASEMENT. Welcome to 22 Thomas Gemmell Rd, Ayr. A beautiful, only a year old, 2633 sq.ft. , 4 bed, 3.5 bath, detached home with total 4 parking spaces, FOR SALE in family oriented neighborhood of Ayr. Entering through the double door entry, main floor features a BEAUTIFUL open-concept kitchen with plenty of kitchen cabinets, breakfast bar, stainless steel appliances and eat in kitchen. Moreover, it features a spacious living room with a fireplace and huge windows allowing natural light during the day, a dining room, a powder room and a mudroom. A sliding door opens to the huge backyard perfect for your family's outdoor enjoyment. Second floor features a spacious primary bedroom with 5pc ensuite bathroom, three more good sized bedrooms, with 5 pc Jack & Jill bathroom and a 3pc ensuite bathroom. Hardwood through main floor and tiles in kitchen. Very Convenient second floor laundry. Unfinished basement is waiting for your future plans. Double car garage & double driveway. (id:46441)
710 Hager Avenue
Burlington, Ontario
Welcome to this beautifully maintained 3-bedroom, 2.5-bath carpet-free home ideally located in one of Burlington’s most desirable downtown neighbourhoods. Just steps from the lake, Spencer Smith Park, and a vibrant array of restaurants, cafes, and shops, this property offers the perfect blend of charm, character, and convenience. Step onto the spacious covered front porch and into a warm, open-concept main floor that’s ideal for both relaxing and entertaining. The updated kitchen features stainless steel appliances, a gas stove, and a large peninsula with seating. The exposed brick chimney, original hardwood floors, California shutters, and gas fireplace in the living room create a cozy yet stylish atmosphere. The generous dining area comfortably fits a large table and opens via double doors to the backyard deck—perfect for indoor/outdoor living. Upstairs, you’ll find two bright bedrooms with built-in cabinets and a renovated 4-piece bath. The finished basement includes a spacious primary bedroom, a comfortable rec room/living area, and a bathroom with a walk-in shower —ideal for guests or as a private retreat. The private backyard is your personal oasis, complete with mature trees, a wooden deck, a hot tub, and a new shed for extra storage. Recent upgrades include: Furnace (Dec 2020); A/C (2021); Exterior paint (2021); Dishwasher (2022); Powder room renovation (2023); Shed (2023); Hot tub cover (2025). Don’t miss this rare opportunity to live in a charming, character-filled home in downtown Burlington—where you’re never far from the lake, green space, and city amenities. Book your private showing today! (id:46441)
101 Reed Way
Blue Mountains, Ontario
Welcome to 101 Reed Way, Blue Mountain. Where modern elegance meets mountain-side living. This beautifully appointed 6-bedroom, 5-bathroom home offers more than 3,500 sq. ft. of finished living space on a coveted corner lot, just minutes from the heart of Blue Mountain Village. Every detail has been thoughtfully designed, decorated, and upgraded to create a retreat that balances warmth, sophistication, and functionality. The great room is truly the heart of the home, with soaring ceilings, a feature stone fireplace with rough-hewn beam and built-in shelves, and floor-to-ceiling windows framing spectacular hill views. The chef's kitchen features quartz countertops, custom cabinetry, stainless steel appliances, designer lighting, a servery, and a walk-in pantry, making it perfect for entertaining after a day on the slopes or golf course. Upstairs, the primary suite is a sanctuary with breathtaking views and a spa-like ensuite, while the fully finished lower level offers a spacious rec room, two bedrooms, and a luxurious steam shower for ultimate relaxation. Step outside to enjoy a professionally landscaped yard featuring a custom-built post-and-beam gazebo with a metal roof, raised garden beds, mature trees, and a charming shed for extra storage. The expansive deck provides yet another vantage point for soaking in the natural beauty of the Blue Mountains. Additional highlights include upgraded oak hardwood floors, custom blinds, a double-car garage, main-floor laundry, a smart sound system, energy-efficient design, and part of the remaining Tarion warranty. As a member of the Blue Mountain Village Association (BMVA), you'll also enjoy year-round benefits, including on-call shuttle service, exclusive discounts at local shops and restaurants, and special privileges throughout the village. This is more than a home, it's a lifestyle. Whether hosting friends, gathering with family, or retreating to your own sanctuary, 101 Reed Way truly has it all. (id:46441)
3420 Frederick Avenue Unit# 221
Vineland, Ontario
Welcome to The Vineyards at Heritage Village, a sought-after community in the heart of Vineland. This beautifully maintained 2 bedroom, 1.5 bathroom condo unit offers comfortable living in a prime location. The spacious living and dining area is complemented by a cozy sitting room, perfect for entertaining or relaxing. The updated kitchen features a stylish backsplash, ample counter space, stainless steel fridge and oven with induction stovetop, and dishwasher for easy meal preparation. Enjoy the convenience of in-suite main floor laundry. The primary bedroom includes a large closet and a 4pc ensuite bathroom, while the second bedroom and 2pc powder room complete the well-designed layout. This unit also comes with underground parking and a private storage room located directly behind the parking spot, close to the elevators. Residents of The Vineyards have access to a fantastic Clubhouse offering a wide array of amenities, including an indoor salt water pool, exercise room, games room, lounge, and party room. Ideally located within walking distance to schools, parks, and shops, and just a short drive to the QEW, this home is also surrounded by beautiful vineyards and close to all major amenities. A wonderful opportunity to enjoy low-maintenance living in one of Vineland’s most desirable communities. (id:46441)

