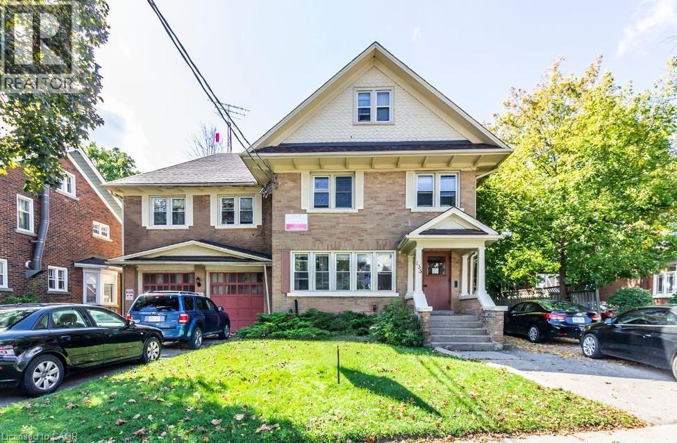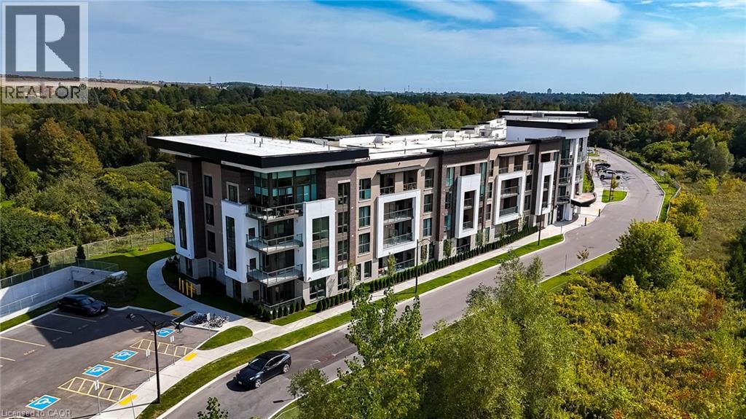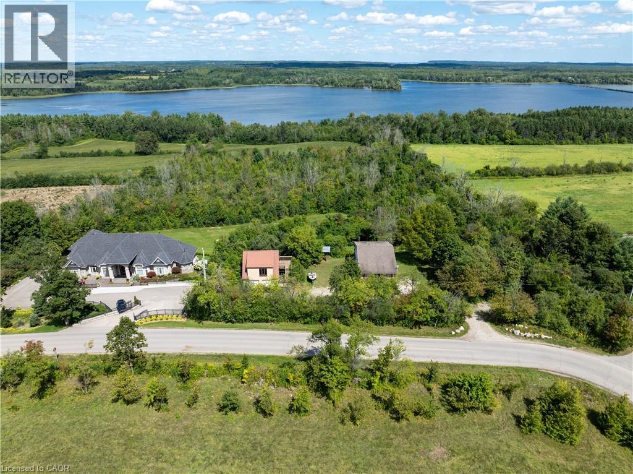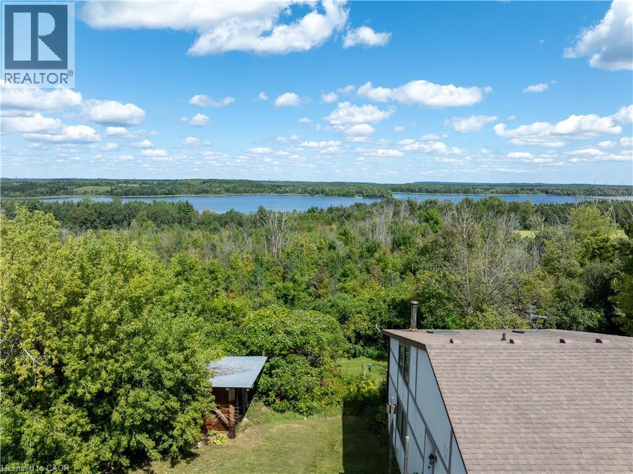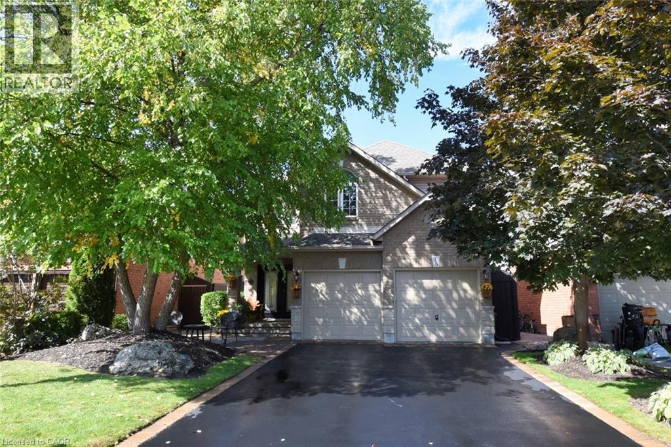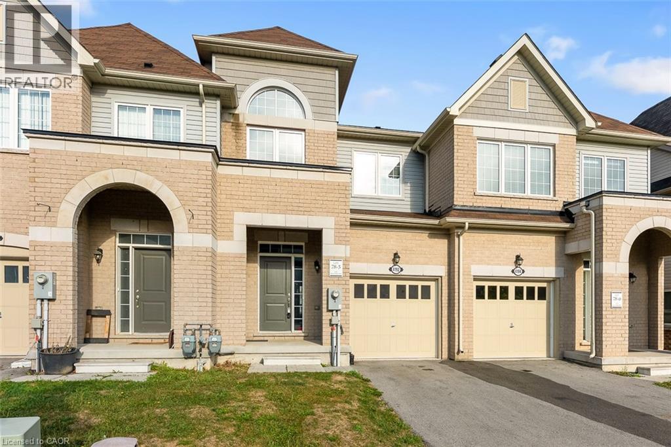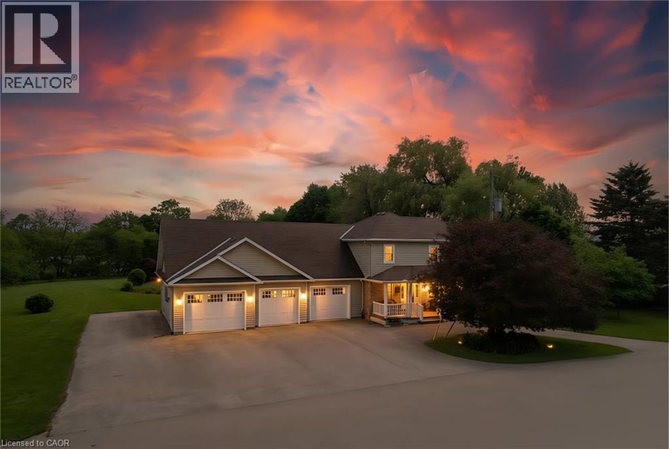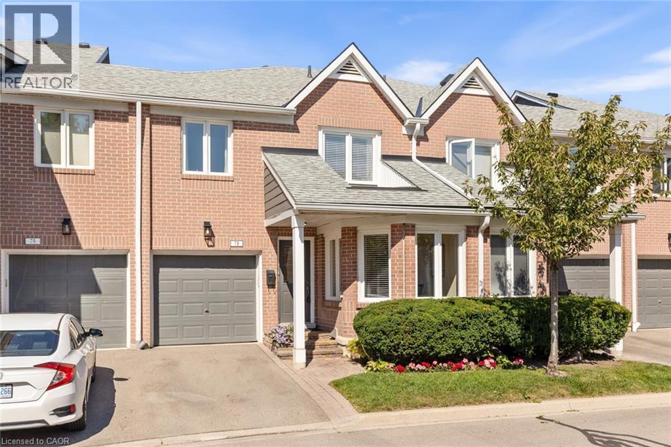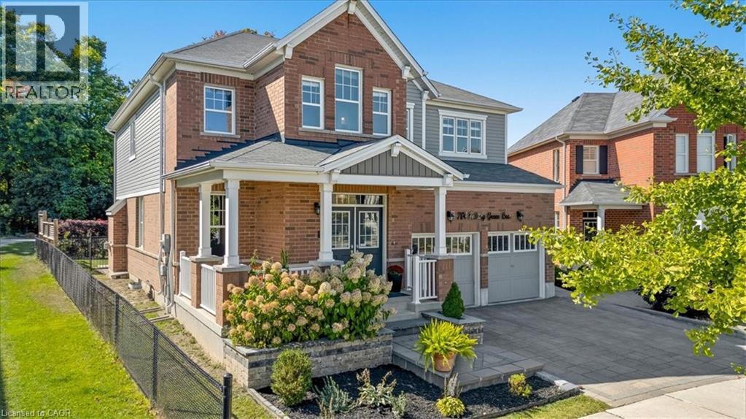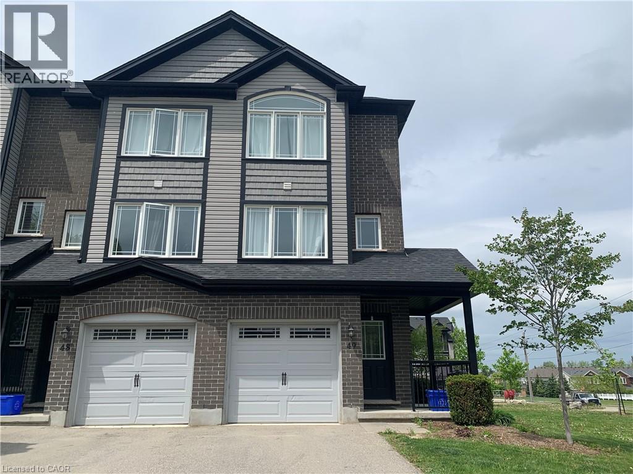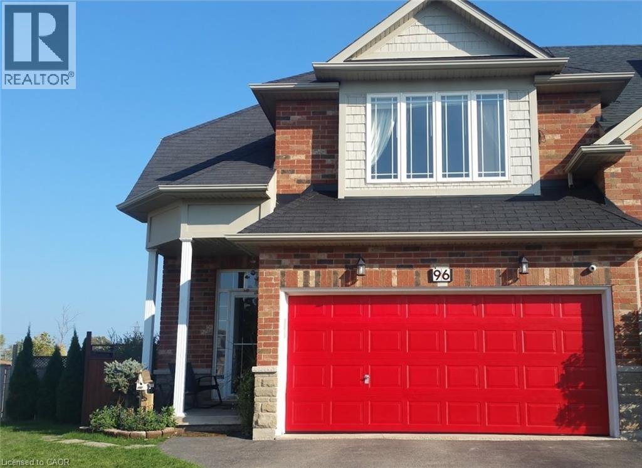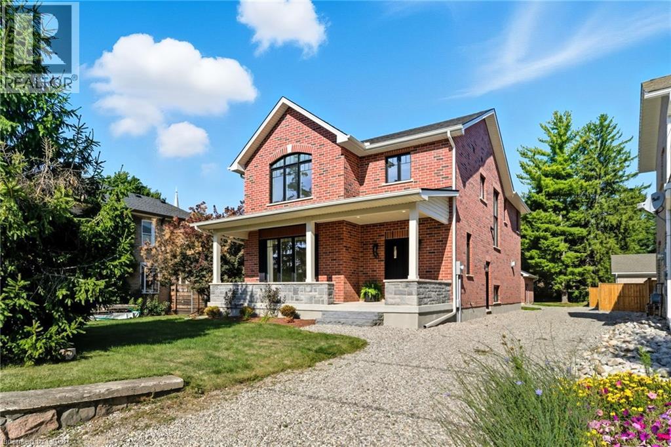133 Albert Street
Waterloo, Ontario
AAA Location!!! Less than 1 minute walk to the Universities...Deceivingly large, all bedrooms are above average in size, old house character and charm with an addition and updates, not your typical cookie cutter box. Renovated lower unit, very large backyard, lot's of outdoor space, 2 driveways with lot's of parking. Legal fourplex(no License or annual fee required), 15 students total. Always rented!!! This property has a 6% cap rate. Students love this building the two primary things that students are looking for is a nice clean apartment with a good size bedroom, 2nd is to get up and get to school fast with the lease amount of effort. This building has both. (id:46441)
385 Artic Red Drive Unit# 418
Oshawa, Ontario
A-F-F-O-R-D-A-B-L-E Here is your chance to become an owner. Live close to the university in a new development in the City of Oshawa. Luxurious Condo Living is right at your doorstep in this beautiful never before used apartment! Walk into your foyer leading into a spacious kitchen and dining room set up full of natural light from the two large windows connected to a sturdy concrete balcony, perfect for a morning coffee under the sunrise. Each bedroom is equipped with its own walk in closet and spacious enough to hold two double sized beds, great for a small family or even to set up your own home office. And of course, ensuite laundry! But that's not all! Amenities are what really make the place shine! A modern lounge area with a small fireplace and a dining room large enough to host a party, a gym with up-to-date equipment including treadmills and exercise bikes, and an outdoor patio fit for all! It's the perfect place to help you prioritize your own well-being, right from home! (id:46441)
4053 Watson Road S
Puslinch, Ontario
UNINTERRUPTED WATER VIEWS AWAIT YOU! Nestled atop one of the highest points in Puslinch and just minutes from the charming Campbellville equestrian community, this unique opportunity invites you to either build your dream home (initial drawings and survey available)or reimagine the existing structure on a generous 1-acre lot (225 x 194 feet). Experience a beautiful nature sanctuary with stunning views of Mountsberg Reservoir, which spans 472 acres outside your door. Each morning, wake up to vibrant sunrises illuminating your backyard. The recently constructed garage measures 24x28 ft and is fully insulated, featuring three layers of high-density foam beneath engineered wood siding. It is framed with sturdy 2x6 lumber, topped with a durable steel roof, and equipped with a 100 Amp electrical panel and an EV charger.With buried water and sewer lines running to the garage foundation, the upper level can easily be transformed into a workshop or studio apartment, enhancing the investment! This incredible setting isn't just a building lot; its also the perfect starter home for those dreaming of a country lifestyle that could become your family retreat. Currently, the property boasts a loft bungalow with an abundance of windows, a spacious great room, a luxurious kitchen ready for culinary adventures, and sleeping quarters with both a main floor bedroom and a whimsical loft bedroom. Theres also a wood stove, heat pumps, and AC. You'll also love the charming cordwood garden shed. Conveniently located close toHighway 401, commuting to Guelph, Burlington, Hamilton, and the GTA is easy. Experiences awaits nearby, including a boat launch where you can fish or paddle in your kayak or non-motorized boats. Additionally, you'll discover a variety of beautiful hiking trails and excellent fishing opportunities in the area, all surrounded by breathtaking scenery. Start planning your visit and be first in line for your new lifestyle and investment today! (id:46441)
4053 Watson Road S
Puslinch, Ontario
UNINTERRUPTED WATER VIEWS AWAIT YOU! Nestled atop one of the highest points in Puslinch and just minutes from the charming Campbellville equestrian community, this unique opportunity invites you to either build your dream home (initial drawings and survey available) or reimagine the existing structure on a generous 1-acre lot (225 x 194 feet). Experience a beautiful nature sanctuary with stunning views of Mountsberg Reservoir, which spans 472 acres outside your door. Each morning, wake up to vibrant sunrises illuminating your backyard. The recently constructed garage measures 24x28 ft and is fully insulated, featuring three layers of high-density foam beneath engineered wood siding. It is framed with sturdy 2x6 lumber, topped with a durable steel roof, and equipped with a 100 Amp electrical panel and an EV charger. With buried water and sewer lines running to the garage foundation, the upper level can easily be transformed into a workshop or studio apartment, enhancing the investment! This incredible setting isn’t just a building lot; it’s also the perfect starter home for those dreaming of a country lifestyle that could become your family retreat. Currently, the property boasts a loft bungalow with an abundance of windows, a spacious great room, a luxurious kitchen ready for culinary adventures, and sleeping quarters with both a main floor bedroom and a whimsical loft bedroom. There’s also a wood stove, heat pumps, and AC. You'll also love the charming cordwood garden shed. Conveniently located close to Highway 401, commuting to Guelph, Burlington, Hamilton, and the GTA is easy. Experiences awaits nearby, including a boat launch where you can fish or paddle in your kayak or non-motorized boats. Additionally, you'll discover a variety of beautiful hiking trails and excellent fishing opportunities in the area, all surrounded by breathtaking scenery. Start planning your visit and be first in line for your new lifestyle and investment today! (id:46441)
35 Eringate Drive
Stoney Creek, Ontario
Welcome to this exceptional 2-storey home, perfectly located in the desirable Stoney Creek Mountain community! Offering 3 bedrooms, 3 bathrooms, and over 2,100 sq. ft. of living space, this home has been meticulously cared for and thoughtfully updated throughout. You’ll love the bright and modern kitchen with quartz countertops, stylish backsplash, updated faucet, and new appliances (2022). Upstairs features all new carpet (2022) and a refreshed main bathroom (2022). The fully finished basement (2020) provides additional living space for a rec room, home office, or playroom, beautifully landscaped with an irrigation system — ideal for today’s family lifestyle. Situated in a family-friendly neighborhood, this home is just minutes from highway access, shopping, restaurants, schools, parks, arenas, golf, and more — offering both comfort and convenience. Don’t miss this opportunity. (id:46441)
4192 Cherry Heights Boulevard
Lincoln, Ontario
Welcome to 4192 Cherry Heights, where modern design meets small-town charm, this freehold 3-bedroom, 3-bathroom townhome captures the best of Niagara living. Built in 2020 and lovingly maintained, it greets you with a timeless brick façade and a covered front porch that feels instantly welcoming. Step inside and nearly 1,500 square feet of thoughtfully planned space unfolds. Oversized windows invite natural light to stream across an open-concept main level designed for easy everyday living and effortless entertaining.The stylish kitchen features granite countertops, stainless steel appliances, and plenty of workspace, while the adjoining dining and living areas create a natural hub for gathering with family and friends. Upstairs, the serene primary suite offers a walk-in closet and private 4-piece ensuite, while two additional bedrooms and a second full bath provide flexibility for guests, children, or a home office.An attached garage with inside entry, parking for two, and a full unfinished basement ready for your creative touch add to the homes value and versatility. Set in a friendly Beamsville neighbourhood close to parks, schools, and quick QEW access, this home blends modern comfort with the relaxed charm of Niagara living. (id:46441)
1309 Queens Bush Road
Wellesley, Ontario
***OPEN HOUSE ONLY ON SUNDAY SEPT 21 FROM 2-4PM!*** Welcome to 1309 Queens Bush Road, a tranquil family retreat set on 3 acres of picturesque countryside in Wellesley. This charming home offers the perfect balance of peace and convenience. You are surrounded by expansive, sweeping natural views while still being close to the heart of a warm, small-town community. Step inside to find sun-filled rooms and inviting spaces designed for family living. With 5 spacious bedrooms plus one bonus room and 5 full bathrooms, there is space for everyone. Guests, extended family, or a dedicated home office and hobby space all have a place here. The heart of the home is a chefs kitchen that blends function with warmth, offering generous counter space, quality finishes, and room to gather around the table. Outdoors, the full 3 acres are yours to enjoy. Picture long summer afternoons, evenings spent on the deck, or gathering with friends and family around a fire pit under starry skies. The three-car garage offers storage and protection for vehicles, tools, and gear. The open landscape is welcoming and versatile, perfect for children, pets, gardens, or quiet moments soaking in the peace of the countryside. The location is more than scenic. Wellesley offers a small-town lifestyle built on connection and care. Neighbours look out for one another. Community events like the Apple Butter & Cheese Festival, a new municipal recreation complex, trails, and a splash pad add charm and activity. You will also find local shops and services nearby, with larger centres within easy reach when needed. If you are searching for a home that offers country quiet along with a true sense of belonging, set against the beauty of nature, this property is ready for your next chapter. (id:46441)
2205 South Millway Unit# 78
Mississauga, Ontario
Welcome home to this beautiful townhome in the prime neighbourhood of Erin Mills. Lovingly maintained by the original owner, it features 1,653 sq ft of above ground living space, 3 spacious bedrooms, 2+1 bathrooms, and additional finished living space in the basement. The custom kitchen features stainless steel appliances, granite countertops, an island and an eat in breakfast area. Smooth ceilings and gleaming hardwood floors through the main level lead to a dining area and a bright and spacious living room overlooking beautiful green space and the park with no rear neighbours. The complex has ample visitor parking, plus an outdoor swimming pool perfect for enjoying sunny days. Conveniently located to all essential amenities, major highways, the UTM campus, shopping and transit. (id:46441)
304 Falling Green Crescent
Kitchener, Ontario
Set on a premium landscaped lot backing onto lush GREENSPACE, this extraordinary home offers not just a place to live, but a lifestyle to be cherished. With walking trails at your doorstep and Schlegel Park just steps away, every day feels connected to nature. Inside, 9-foot ceilings and gleaming hardwood floors set the stage for elegance. A dedicated main floor office makes working from home effortless, while the open-concept family room, anchored by a gas fireplace with a striking stone accent wall, invites gatherings that turn into lasting memories. The chef-inspired kitchen, finished with granite countertops throughout, flows seamlessly to the heart of the home and beyond—into a picturesque backyard with a stone patio and retractable awning. Here, an entertainer’s paradise awaits: a fully equipped outdoor kitchen with fridge, built-in BBQ, outdoor stove, and custom stonework—designed for unforgettable evenings overlooking the treetops. Upstairs, four generously sized bedrooms, each with its own ensuite, provide comfort and privacy for the entire family. The finished lower level offers even more possibilities with a SIDE DOOR ENTRANCE TO THE IN-LAW SUITE WITH EGRESS WINDOWS, featuring a modern open-concept kitchen with granite countertops, luxury flooring, and bright, spacious design—perfect for multi-generational living or welcoming long-term guests. Every corner of this home speaks to quality and care, from the granite finishes carried throughout to the thoughtful landscaping. This is more than a house—it’s a place where family traditions are built, laughter fills the rooms, and every day feels like home. Steps to top rated schools, parks, trails, shops, restaurants plus more! Some photo virtually staged (id:46441)
12 Poplar Drive Unit# 49
Cambridge, Ontario
END UNIT 3-BEDROOM TOWNHOUSE FOR LEASE! Welcome to this stylish urban townhome in the heart of Hespeler, perfectly situated next to Millpond. Featuring a modern open-concept design, this home offers 3 bedrooms and 2 full bathrooms, including a primary bedroom with ensuite. Enjoy the loft space, balcony, and patio — ideal for relaxing or entertaining. Inside, you’ll find granite countertops, ceramic finishes, and 5 included appliances (fridge, stove, dishwasher, washer, and dryer). The finished basement rec room expands your living space, making this home both functional and inviting. Located just minutes from Highway 401 and close to shopping, dining, and local amenities — this property combines convenience with comfort. Tenant to pay: heat, hydro, gas, water, and hot water heater rental. Requirements: good credit and a full rental application. Available November 1st. (id:46441)
96 Benziger Lane Unit# Lower
Stoney Creek, Ontario
Look no further, great rental opportunity in Stoney Creek! Lower level one bedroom all inclusive apartment available immediately, super clean unfurnished with spacious living room, open concept kitchen, breakfast bar/island and 3 piece bath. ALL inclusive of hydro, heat, internet, Netflix, full cable tv, washer, dryer, fridge, stove, & microwave. Convenient exclusive use of bar stools, front loading washer & dryer. Neutral finishes with California shutters. Separate private side yard with outdoor sitting area, driveway parking and some storage in garage. Fifty Road and QEW area features only minutes to major highways, Costco, Shopping, Restaurants, Go Station, West Niagara Hospital, marinas and beaches. Great access for commuting to Toronto or Niagara. Landlord may consider a shorter term, please inquire with listing agent. Prefer no pets and non smokers please. First & Last months deposit & Credit Report Required. (id:46441)
30 Manley Street
Ayr, Ontario
Welcome to 30 Manley Street—a show-stopping luxury residence in the heart of the sought-after village of Ayr, where timeless small-town charm meets modern elegance. This exceptional home offers over 3,400 sq. ft. of finished living space on a private, pool-sized lot on a quiet dead end street—just steps from parks, trails, schools, and everyday amenities. Inside, you’ll find 4+1 bedrooms, 3.5 baths, and upscale finishes throughout, including hardwood floors, quartz counters, and custom cabinetry. The chef’s kitchen is designed to impress with stainless steel appliances, a gas range, double oven, 9-ft island, coffee/wine bar, walk-in pantry, and abundant storage. The open-concept main floor also features a spacious living room with gas fireplace, a versatile bedroom/office, a stylish powder room, and an oversized mudroom with side entry. Upstairs, the custom white oak staircase leads to 3 generous bedrooms, each with its own walk-in closet. The luxurious primary suite showcases a spa-inspired 5-piece ensuite, while a convenient upper-level laundry room and main bath completes the space. The fully finished lower level is perfect for entertaining, offering a large recreation area, a full bathroom, and an additional bedroom. Outdoors, enjoy a large detached 21 x 21 garage, parking for 8 vehicles, and a family-sized yard—ready to bring your backyard dreams to life. Experience the warmth of Ayr’s vibrant community and the convenience of being just minutes from the 401. This home truly has it all—space, style, and location. Call your REALTOR® today as this one won't last long. (id:46441)

