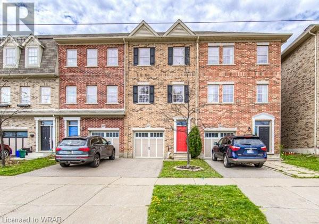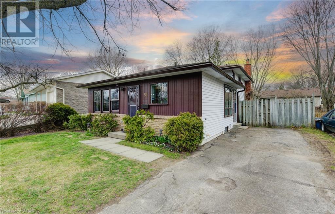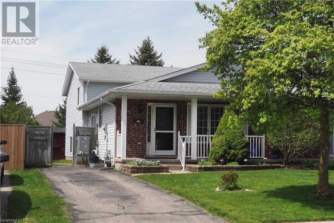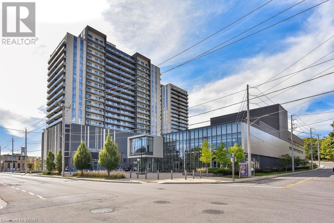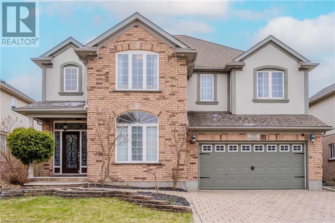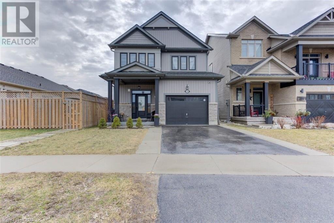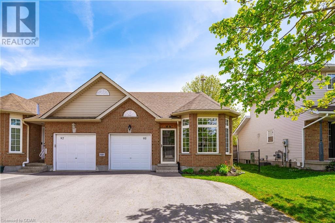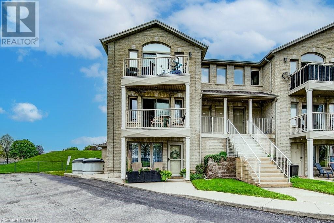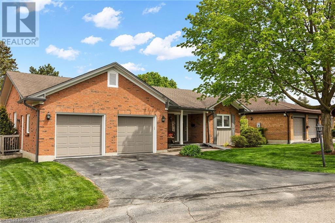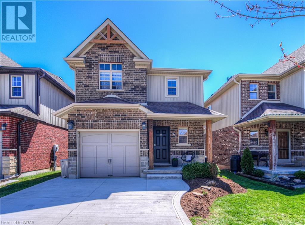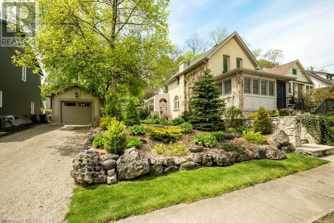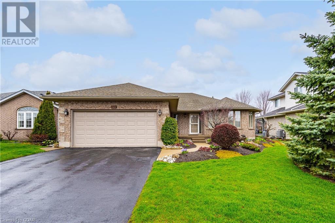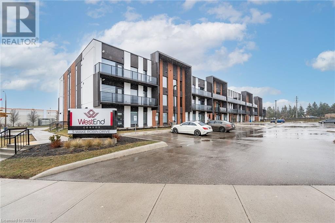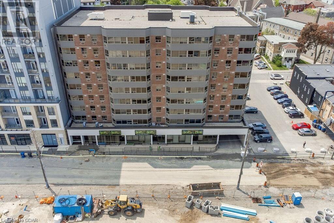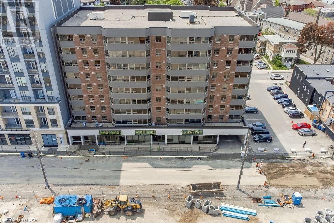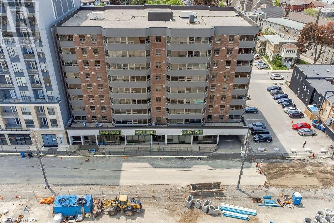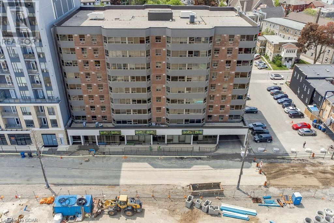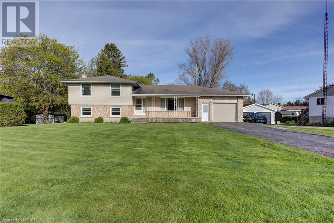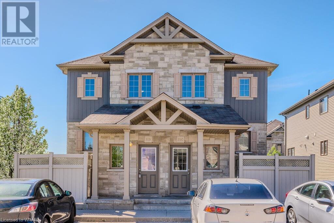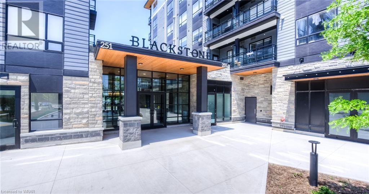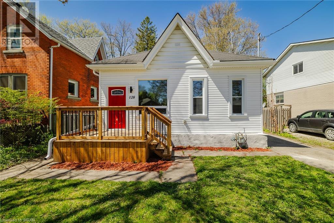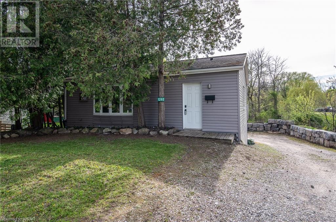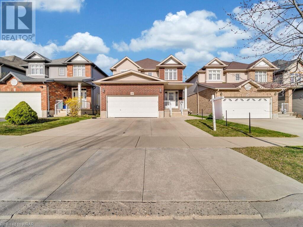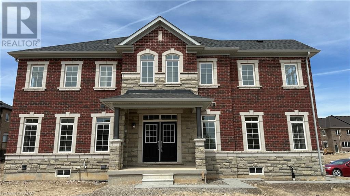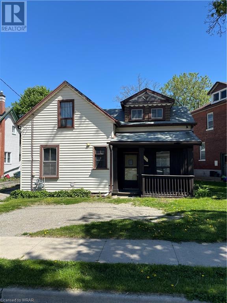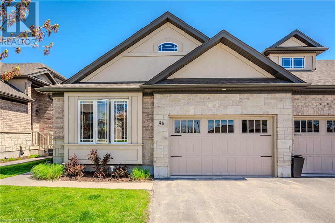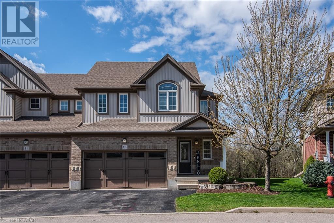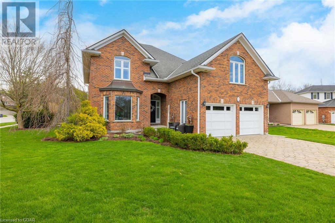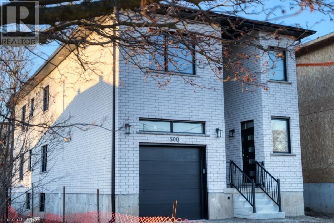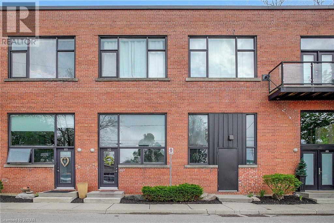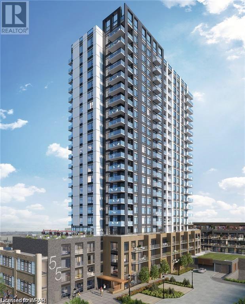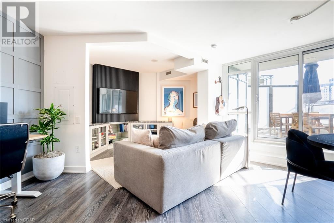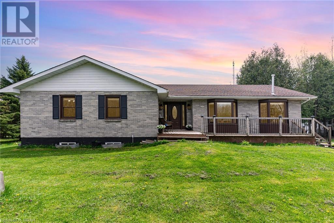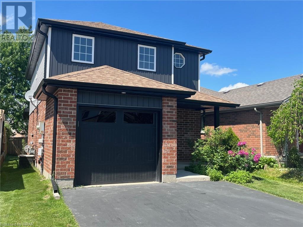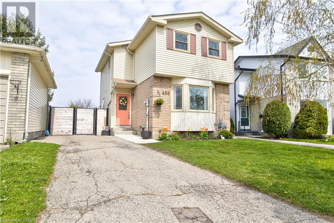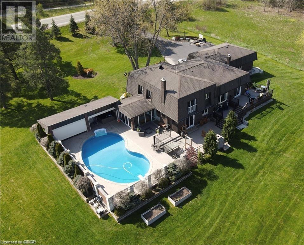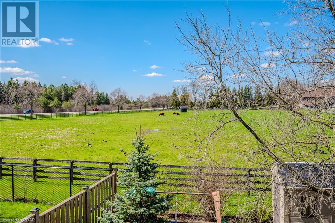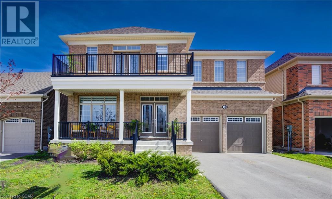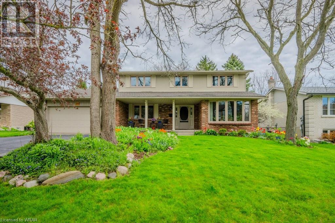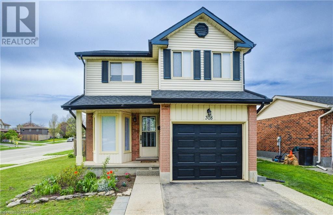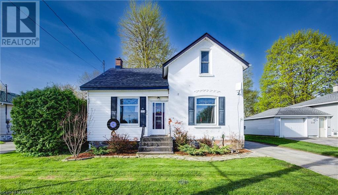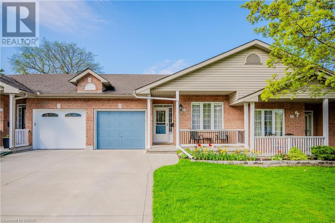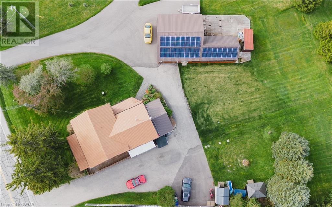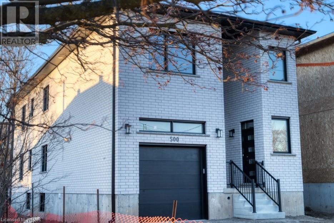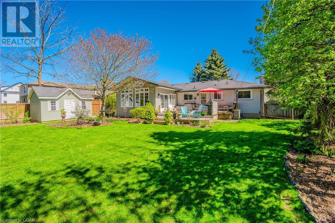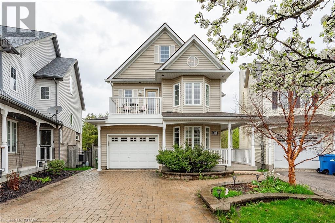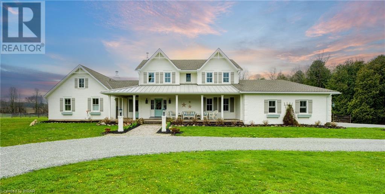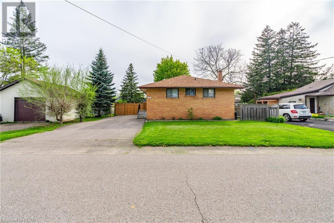
House2Home Realty | Keller Williams Golden Triangle Realty Inc.
Phone: (226) 989.2967
187 St Leger Street
Kitchener, Ontario
OPEN HOUSE SAT MAY 18 -2-4 PM, Welcome to this beautiful 3 bedroom Freehold town home with no condo or common element fees and quick access to highway 7 and the 401, this modern townhome comes with a double car tandem garage with convenient entry to main entrance area. This is a luxurious townhome located in Victoria Commons offering a main floor with 9 foot ceilings that is a completely open concept design with hardwood flooring, this space includes a spacious living and dining room perfect for hosting gatherings or enjoying quiet evenings at home, a modern kitchen with granite countertops, high-end stainless steel appliances including a gas stove, fridge and dishwasher, a 2 piece powder room completes the main floor living area, the sliding doors off the dining area leads to a good sized deck ideal for barbeques or outdoor entertaining, the main living area and upstairs bedrooms are carpet free, the upper floor contains a spacious primary bedroom featuring double closets along with a private 4Pc ensuite including a soaker tub. The additional 2 Bedrooms also have spacious closets & access to another 4pc bath which includes shower/tub combo, the lower level offers additional storage space, the double tandem garage is great for extra storage space, Close to all the amenities - Centre in the Square, GO Train, VIA Rail, Google, School of Pharmacy, loads of restaurants and downtown. This is a great home for young professionals or families, book your showing today (id:46441)
53 Belcourt Crescent
Guelph, Ontario
This wonderful family home has 3 bedrooms, 2 bathrooms, and is located on a quiet, child safe crescent. The 4 finished levels of this backsplit offer plenty of space and enjoyment including a convenient basement walkout. The kitchen boasts white quartz countertops and the stainless-steel appliances will be loved by the chef in the family. Upstairs are the generous sized bedrooms as well as the updated 4-piece bathroom with a wide granite countertop so you’ll always have room for your essentials. The lower level has an open floor plan with a spacious Rec room, complete with a wood burning fireplace. Throw on some logs and listen to the crackle of the fire on those cold winter nights. The office den on this level is great when you’re working from home and comes with a built-in desk & floor-to-ceiling bookshelves for all your storage needs. Step outside through the sliding doors and onto the large patio that is perfect for relaxing & BBQing with your family and friends. The fully-fenced back yard is ideal for keeping an eye on the kids & pets and the storage shed will fit all of your gardening tools. On the lower level there is a 3-piece bathroom that will be appreciated by your guests or the teenager who wants their privacy. Lots more storage space as well as a workshop area with a workbench can be found here. This property is conveniently close to schools, a bus route, walking trails, shopping centers, the West End Rec Center, and Costco. Quick access to Hwy 7, Hwy 401, Kitchener and Cambridge. Come for a visit today! (id:46441)
646a Jacob Lane
Waterloo, Ontario
Welcome to 646A Jacob Lane in Waterloo's Lakeshore North. The ultimate family friendly street and neighbourhood where the city borders the country. This fantastic 3 bedroom four level backsplit semi will certainly check all your boxes. Upper level has 3 bedrooms updated 4pc bath, main floor formal living and dining room with laminate flooring. The kitchen is highlighted with stainless fridge and stove, built-in dishwasher and microwave. The kitchen dinette combination overlooks the entire 3rd level. Sliding doors provide a walk-out to the outdoor patio area great for summertime BBQ's. Oak stairs lead down to the incredible family room level. Plenty of space for entertainment, home office or playroom. Second 3pc bath with shower. Unspoiled lower level has a separate laundry room, full length cold cellar, endless possibilities to add your finishes for second rec room or hobby area. Forced air gas furnace with heat pump, fenced yard with storage shed, no rear neighbours. Literally steps to a park and play area right on the street. Walk, hike or bike at Laurel Creek Conservation Area, excellent area schools, great access to Farmers Market, Conestoga Mall and Expressway off Northfield Dr. Available for immediate possession. Call your Agent today to view. (id:46441)
50 Grand Avenue S Unit# 1805
Cambridge, Ontario
Located in Beautiful West Galt this 18th floor condo is one not to miss. With high ceilings and stunning unconstructed views of the City and the Grand river this condo offers a touch of elegance in the trendy Gas Light District. Featuring modern finishes and a stylish kitchen with island, quartz counters, stainless appliances and in suite laundry, this home exudes a subtle sophistication. Step out onto the balcony from the inviting living room, or retreat to the spacious bedroom with access to a private second balcony. Enjoy the convenience of a lifestyle filled with luxury including access to an array of amenities such as a well-appointed catering kitchen, a spacious dining area, and a VIP lounge that opens up to a beautiful rooftop terrace overlooking Gaslight Square. Additional amenities like a yoga studio, fitness area, billiards, pool tables, outdoor terraces, BBQ spots, and fire pits offer ample opportunities for leisure and relaxation. Conveniently located within walking distance to the Hamilton Family Theatre, the vibrant farmer's market, Cambridge Centre for the Arts, and the esteemed University of Waterloo School of Architecture, this condo provides easy access to cultural attractions and dining experiences plus walking trails along the Grand River. Easy viewing arrangements and the possibility of a fast move-in available in this trendy residence. The condo also includes a locker and one underground parking spot for added convenience. (id:46441)
715 Cedar Bend Drive
Waterloo, Ontario
Welcome to 715 Cedar Bend Drive, an unparalleled masterpiece of luxury living in desirable Laurelwood! This magnificent residence boasts 5 bedrooms, 4 bathrooms, and over 4900 square feet of exquisitely designed space, meticulously crafted to offer the utmost in comfort and sophistication. Upon entering, you're greeted by a grand foyer that sets the stage for the impeccable interiors that lie beyond. The expansive living room bathed in natural light offers a welcoming space to entertain guests or unwind in style. The gourmet kitchen is a chef's delight, featuring high-end appliances, custom cabinetry, and stunning quartz countertops, a large centre island and a breakfast dinette. Upstairs, the opulent primary suite awaits, complete with a spa-like ensuite bathroom and a private sitting area, providing a haven of tranquility and relaxation. Three additional well-appointed bedrooms and a large bathroom ensure ample space for family and guests, each offering comfort and style. The fully finished oversized basement provides another bedroom, bathroom, bar and endless possibilities for entertainment and recreation, while the sprawling yard provides a serene outdoor retreat with a large deck and gazebo surrounded by lush greenery. Located in the most sought-after neighborhood of Waterloo, this home offers the perfect blend of luxury and convenience, with top schools, parks, and amenities just moments away. (id:46441)
110 Kay Crescent
Fergus, Ontario
Stunning 3 bedroom/4 bathroom family home offers almost 2000 sq.ft. of beautiful living space and is situated in a desirable North end Fergus neighbourhood. This one owner home has been tastefully decorated throughout and shows pride of ownership and must be seen! The main floor features an inviting front entrance that leads to an open concept kitchen/dinette/great room area that overlooks your fully fenced rear yard, that is ideal for family entertaining. The 2nd level boasts a spacious master suite featuring his/her closets along with a beautiful ensuite, while the other 2 bedrooms are perfect for the kids. A recently finished lower level rec room area is perfect for those family movie nights plus the new 3 piece washroom is an added bonus. A single attached garage allows room for all your handyman projects. This prime location is just steps away from the new Forfar Park and for those outdoor enthusiasts, the Elora Cataract Trailway awaits your hiking/biking needs. Fergus offers so much for all new residents, including the new Groves Hospital, excellent recreational facilities, great schools, a local casino and numerous restaurants, plus lots of local shopping. Centre Wellington is conveniently located within commuting distance to many major South Ontario destinations. Come take advantage of everything that this vibrant community has to offer. Make the move to Fergus. (id:46441)
95 York Street E
Elora, Ontario
This Wrighthaven built freehold BUNGALOW semi is perfect for first time buyers, downsizers and retirees alike. Nice open concept layout with 2 bedrooms and 2 full baths on the main level and another bedroom and full bath on the lower level. Over 1900 square feet of finished living space. Vaulted ceiling in living room makes this home feel even more spacious. Be sure to check out the online floorplans. Main floor laundry. Walk out to deck and covered gazebo. Finished basement with large rec room / family room featuring gas fireplace. Quiet south end location close to park and walking trails. Book your private tour today. (id:46441)
50 Whitlaw Way Unit# 107
Paris, Ontario
A beautifully renovated and respected end unit in the charming town of Paris. A quiet community, convenient to grocery stores, doctors clinics, gyms, dog parks, Barkers bush trail system, the river, and the lovely downtown. Tastefully renovated in 2022 the seller has put in a beautiful kitchen which features, new appliances, a large and extended quartz counter top with a bar fridge, beautiful sink, island, and light fixtures. The bathroom has also been done in 2022 which features a new toilet, shower, vanity and a brand new ensuite washer and dryer. Additional improvements from 2022 include: new furnace, new AC, and a new water heater. Unit 107 is as good as new. This end unit also has low condo fees and provides a desired lifestyle. Perfect for retirees, first time buyers and investors looking to grow their portfolio in a rapidly growing Paris market. Book your private viewing today. (id:46441)
318 Roxton Drive
Waterloo, Ontario
Welcome to Westwinds Adult Lifestyle Community, an exclusive enclave in the coveted neighborhood of Beechwood Waterloo. This exceptional 3,145sqft freehold-style residence offers the independence of your own space alongside the convenience of professional lawn care and snow removal services. Its prime location caters perfectly to professionals, empty nesters, and retirees alike. Upon entry, be greeted by the airy main floor layoutof the living and dining areas, a laundry/mudroom, and 2 main level bedrooms. The chef-inspired kitchen, boasts Corian countertops and stainless steel appliances. Both the dining room and the main bedroom offer access to the expansive 24 x 8' deck, overlooking the serene private yard and impeccably manicured gardens. Indulge in the opulence of the luxurious main bedroom, complete with a spacious walk-in closet and ensuite bathroom featuring a rejuvenating Jacuzzi tub and a sleek glass shower. The lower level is an entertainer's delight, featuring a generously sized rec room with a well-appointed bar area and a walkout to a covered deck and lush greenspace. Additionally, discover a 3rd bedroom, office area, bonus room, ample storage, and a full bath on this level. This single-family standalone home offers both peace of mind and a sense of community. Enjoy the convenience of walking distance to shopping, universities, an extensive trail system, public transit, and all essential amenities. Notable highlights of this exquisite residence include a remodelled open-concept kitchen with a sizable 4' x 8' island, stunning hickory flooring complemented by 7.5 baseboards, California ceilings with elegant pot lighting, updated ensuite and full guest bathrooms featuring new walk-in showers, a cozy rec room boasting a gas fireplace and a stylish bar area, updated flooring throughout, central vac system on both levels, water softener, updated windows, patio doors, gutters, downspouts, facia, metal garage door casings, and Mirage screens. (id:46441)
94 Captain Mccallum Drive
New Hamburg, Ontario
Open House Sat May 11 2-4pm. Exceptionally well maintained and updated home with NO REAR NEIGHBOURS on a family friendly street in New Hamburg. This open concept nearly 2,000 sq ft home has undergone a $70,000 update in the past year including new concrete driveway and a completely renovated main floor with luxury vinyl plank flooring, modern white, soft close kitchen cabinets, quartz countertops & RO System, while the living room has an updated shiplap gas fireplace surround. Off the dinette is a walkout to the raised deck overlooking the large, fenced backyard with shed. Upstairs includes a spacious primary bedroom with an ensuite bath and walk in closet, 2 additional bedrooms (1 currently being used as a family room) a full main bath and 2nd floor laundry for convenience. The basement is fully finished with a rec room area and space for a home office or bar area. Great location to all amenities, parks, schools and ease of access to hwy 8 and just 10 minutes to Sunrise Centre. Move in and put your feet up! (id:46441)
24 Ramore Street
Cambridge, Ontario
We are thrilled to present to the market 24 Ramore St in Cambridge. This spacious 2 bedroom + partially finished den, yellow brick century home is a balance of classic and modern design, with a thoughtful, elegant, and masterful complete renovation, inside and out. The details have been thought out for you, from the built-in bookcases, Barzotti Kitchen with Frigidaire Professional appliances, hand-laid stone, engineered hardwood throughout, furnace (2023), A/C (2022), Roof (2022), live wood peninsula and shelving, on trend epoxy finished basement floors and more. The property offers a double lot, allowing for stunning perennial gardens, surrounded by stone masonry with stone pulled from local farms and corbels from the historic Old Post Office in downtown Galt. Entertain family and friends in the tiered lot, relaxing by the water fountain, or dining in the private gated alfresco kitchen. The single garage is finished, 22'7' x 12'6, heated, and insulated with 60-amp service and plenty of storage space, ready for any hobbyist. Location is ideal as you are minutes from the 'Gaslight District,' Hamilton Family Theatre, the Grand River, Conestoga College, the 401, and Downtown Galt. This house is a must-see. Take this opportunity to visit this property, book a showing, or pop by the open house. (id:46441)
103 Stanley Crescent
Elora, Ontario
Discover this impeccably maintained Keating-built bungalow, a pristine gem nestled on a coveted street in Elora. For the first time on the market since its construction in 2004, this home has been lovingly cared for by its original owners. This residence has three bedrooms and three full bathrooms and promises comfort and privacy for all. Each space within the home reflects a dedication to upkeep and pride of ownership. Outside, the beautifully manicured gardens offer a tranquil retreat, perfect for relaxation or entertaining on the covered patio. A rare opportunity to own a cherished home in a desirable location. (id:46441)
5 Wake Robin Drive Unit# 315
Kitchener, Ontario
Beautiful 3th floor, West End condo with 2 bedrooms, an owned parking space and only 4 years old! 9' ceilings, open-concept floor plan and quality finishes throughout including a fully equipped kitchen, quartz counters and stainless steel appliances plus built-in microwave range. A spacious living room opens to the dining and kitchen area, ideal for entertaining. Two bedrooms with access to a big balcony offer a sitting space for those warm summer evenings. A full bath, in-suite laundry, owned parking space and locker elevate this listing. Conveniently located adjacent to a bus station, the express way and Sunrise Center's Walmart, Canadian Tire, Home Depot, restaurants and shopping. With the price of pre-construction condos in 2024, this is better than buying new. The photographs inside a unit in the listing are from the previous occupancy. (id:46441)
60 Baker Street
Guelph, Ontario
These three commercial condos at 60-64 Baker St. occupy the front half of the main floor of this marquis residential condo building you will recognize. Located in Guelph's downtown core right across the street from what has been touted as Guelph's largest and most economically transformative downtown development since the 1860’s - including over half a billion dollars in residential condo development and a new main library. As the Guelph population increases and the downtown area continues to be gentrified at its projected rate, this primely located building could prove to be an exceptional investment. Foot traffic will definitely ramp upwards with the introduction of more commercial frontages and parking facilities along Baker St & with the thousands students in the area from brand new campus of Conestoga College moving Downtown in the next 24 months. The three condos are individually listed but all three could be purchased together (5,180 sq. ft.) should the right buyer decide to position their business idea in this prime location. With the flexible zoning there are 3 great size choices with plenty of amazing opportunities within this fully accessible square footage for law firms, accountants, dentists, doctors, veterinarians, optometrists, osteopaths, and plethora of other uses . The list prices here are very reasonable... buy one buy or buy all three! Book an appointment today to chat about the best fit for your business and its growth trajectory! Let's make it happen!! (id:46441)
62 Baker Street
Guelph, Ontario
These three commercial condos at 60-64 Baker St. occupy the front half of the main floor of this marquis residential condo building you will recognize. Located in Guelph's downtown core right across the street from what has been touted as Guelph's largest and most economically transformative downtown development since the 1860’s - including over half a billion dollars in residential condo development and a new main library. As the Guelph population increases and the downtown area continues to be gentrified at its projected rate, this primely located building could prove to be an exceptional investment. Foot traffic will definitely ramp upwards with the introduction of more commercial frontages and parking facilities along Baker St & with the thousands students in the area from brand new campus of Conestoga College moving Downtown in the next 24 months. The three condos are individually listed but all three could be purchased together (5,180 sq. ft.) should the right buyer decide to position their business idea in this prime location. With the flexible zoning there are 3 great size choices with plenty of amazing opportunities within this fully accessible square footage for law firms, accountants, dentists, doctors, veterinarians, optometrists, osteopaths, and plethora of other uses . The list prices here are very reasonable... buy one buy or buy all three! Book an appointment today to chat about the best fit for your business and its growth trajectory! Let's make it happen!! (id:46441)
60-64 Baker Street
Guelph, Ontario
These three commercial condos at 60-64 Baker St. occupy the front half of the main floor of this marquis residential condo building you will recognize. Located in Guelph's downtown core right across the street from what has been touted as Guelph's largest and most economically transformative downtown development since the 1860’s - including over half a billion dollars in residential condo development and a new main library. As the Guelph population increases and the downtown area continues to be gentrified at its projected rate, this primely located building could prove to be an exceptional investment. Foot traffic will definitely ramp upwards with the introduction of more commercial frontages and parking facilities along Baker St & with the thousands students in the area from brand new campus of Conestoga College moving Downtown in the next 24 months. The three condos are individually listed but all three could be purchased together (5,180 sq. ft.) should the right buyer decide to position their business idea in this prime location. With the flexible zoning there are 3 great size choices with plenty of amazing opportunities within this fully accessible square footage for law firms, accountants, dentists, doctors, veterinarians, optometrists, osteopaths, and plethora of other uses . The list prices here are very reasonable... buy one or buy all three! Book an appointment today to chat about the best fit for your business and its growth trajectory! Let's make it happen!! (id:46441)
64 Baker Street
Guelph, Ontario
These three commercial condos at 60-64 Baker St. occupy the front half of the main floor of this marquis residential condo building you will recognize. Located in Guelph's downtown core right across the street from what has been touted as Guelph's largest and most economically transformative downtown development since the 1860’s - including over half a billion dollars in residential condo development and a new main library. As the Guelph population increases and the downtown area continues to be gentrified at its projected rate, this primely located building could prove to be an exceptional investment. Foot traffic will definitely ramp upwards with the introduction of more commercial frontages and parking facilities along Baker St & with the thousands students in the area from brand new campus of Conestoga College moving Downtown in the next 24 months. The three condos are individually listed but all three could be purchased together (5,180 sq. ft.) should the right buyer decide to position their business idea in this prime location. With the flexible zoning there are 3 great size choices with plenty of amazing opportunities within this fully accessible square footage for law firms, accountants, dentists, doctors, veterinarians, optometrists, osteopaths, and plethora of other uses . The list prices here are very reasonable... buy one or buy all three! Book an appointment today to chat about the best fit for your business and its growth trajectory! Let's make it happen!! (id:46441)
5961 Maple Lane Road
Gowanstown, Ontario
Nestled in the charming village of Gowanstown, this 3+1 bedroom, 2 bathroom home boasts a spacious 4 level sidesplit layout, which offers plenty of room for the whole family. Step inside and be greeted by a cozy eat in kitchen with views of the backyard and greenspace beyond. The main level is rounded out by the dining area and the inviting, living room with an abundance of natural light. The welcoming atmosphere carries through to the rec room on the lower level where you can curl up by the fireplace. The basement can be transformed to create additional living space or can be used as a workshop-the walk-up out to the garage provides added convenience. Located on a quiet cul de sac, with a recreation trail just steps away, this home offers a peaceful retreat from the hustle and bustle of daily life. But is still just minutes from the convenient amenities of Listowel and is an easy commute to Kitchener/Waterloo or Stratford. With plenty of space for everyone to spread out and relax, this is truly a place where cherished memories are created. Don't miss the chance to make this beautiful property yours! (id:46441)
931 Glasgow Street Unit# 31b
Kitchener, Ontario
This townhouse is a gem! With three bedrooms and two baths, it's perfect for families or those who enjoy having extra space. And being carpet-free is a great feature for easy maintenance and cleanliness. Its proximity to amenities like shopping, schools, and public transportation adds convenience to daily life. It an ideal home for someone looking for comfort and accessibility in a vibrant community. Book your viewing today! (id:46441)
251 Northfield Drive E Unit# 620
Waterloo, Ontario
Welcome to the beautifully designed Blackstone community. With its gorgeous exterior, outdoor terraces and hot tub, bbq's and patios, and proximity to greenspace, walking trails and modern conveniences, you will want to hurry home at the end of your day. With a stylish mix of condos, and lower level shops and restaurants, you may never want to leave. The building has so many amenities, including gym, shared working spaces, dog wash station, bike storage, and a gorgeous party room. This is a top floor suite, with great city views, with 2 full bedrooms and a den for extra workspace or dining. The kitchen boasts white cabinetry, with subway tile backsplash and quartz counters. S/S appliances and space to add a centre island if desired. Living room has sliders to the balcony allowing tons of natural light. The Primary bedroom has a walk-in closet, ensuite 3 pc bath with glass wall shower. With a second good sized bedroom, and another 4 pc. bathroom it feels spacious and bright. Custom blinds for all windows, easy care luxury vinyl in the main living areas, and in-suite laundry is an added bonus. The best news of all is that this unit has a deeded underground parking spot right across from the elevator as well as a deeded storage locker. One of the few units that has both great parking AND extra storage- and you OWN it! No more scraping off your car in winter! Located on a bus line, close to LRT, near 8 parks, golf, groceries, Conestoga Mall, St. Jacobs market and minutes to Uptown Waterloo, and the University district. Book your showing today, and come fall in love. Click link for video: https://youtu.be/yzhvs6XhxD8 Current tenants have cared lovingly for the space- and have now purchased a home- It's time to make this one yours. Not holding offers (id:46441)
128 Bay Street
Stratford, Ontario
Welcome to 128 Bay Street, located in the charming town of Stratford! This professionally renovated home includes 3 bedrooms and 1 bath. The open-concept layout is perfect for entertaining. The key living space naturally flows into a kitchen equipped with new, never-used appliances. The property features a large deck off the kitchen leading into a backyard with mature trees providing lots of privacy. The home offers ample driveway space allowing for three vehicles. Enjoy peace of mind knowing that the plumbing, furnace, water heater, and AC were updated in 2024, and wiring in 2020. Don’t miss out on the opportunity to call this beautiful property your home. (id:46441)
1292 Swan Street
Ayr, Ontario
Welcome to your delightful new home at 1292 Swan St, Ayr, ON! Nestled on a spacious lot, this charming one-bedroom, one-bathroom bungalow offers a perfect blend of comfort and convenience, making it an ideal choice for singles or couples. Step inside to discover an open concept layout that is completely free of carpets. The kitchen features elegant granite countertops and includes modern appliances such as a fridge, stove, dishwasher,washer, dryer and water softener. It opens seamlessly to a large deck that provides a serene view of the mature grounds, adorned with abundant armourstone—perfect for outdoor relaxation and entertainment. The property is well-equipped with a 100 amp breaker panel and high-quality windows, ensuring both safety and energy efficiency. Additionally, the inclusion of a fridge, stove,dishwasher,washer,dryer and water softener adds to the practicality of this home. Car enthusiasts will appreciate the generous 1 1/2 car garage as well as a workshop located on the lower level and ample parking space available on the premises. The R5 zoning for this property is versatile, offering various possibilities for its use. Located just a short stroll from the serene Watson Pond in the vibrant community near Ayr Boardwalk, you will enjoy both nature and convenience. This property is not just a house; it's a lifestyle waiting to be embraced. Don’t miss out on the opportunity to make 1292 Swan St your new home. (id:46441)
247 Lemon Grass Crescent
Kitchener, Ontario
It sounds like 247 Lemon Grass Crescent is a stunning property with a lot to offer! With its five spacious bedrooms, each featuring a walk-in closet, and the master bedroom boasting separate closets for him and her, it’s designed for comfort and convenience. The four well-appointed bathrooms and over 3482 Sq. Ft of finished space make it an ideal home for a family or those who love to entertain. The modern kitchen with granite countertops and a large island is perfect for hosting gatherings or enjoying a big breakfast, and the walkout to the expansive deck and sizable lot adds to the appeal. The upper level offers four generously sized bedrooms and two full bathrooms, ensuring ample space for everyone. The fully finished basement with a three-piece bath and a rec room provides additional space for relaxation, while the large gym is excellent for those who prefer to exercise at home. Practicality is also considered with a three-car driveway made of concrete and additional concrete surrounding the home. The beautiful backyard with a shed enhances outdoor living, and the location is unbeatable. It’s just a 15-minute drive to the University of Waterloo and Laurier University, a 5-minute walk to the bus terminal, and within walking distance to a high school. Plus, bussing is available to all elementary and high schools. For shopping, dining, banking, and more, The Boardwalk is conveniently located within walking distance, along with Westvale School. This home certainly seems like a must-see for anyone looking for a fantastic location and a spacious, modern living space. If you’re interested in this property or have any questions, feel free to ask! (id:46441)
3 Gledhill Crescent
Cambridge, Ontario
Located in the new Galt East subdivision, this never-lived-in end-unit townhouse boasts 2330 sq ft of space, featuring a separate living room and family room with 3 bedrooms and 3 bathrooms. With 9-foot-tall ceilings on both the main and second floors, this home is not only spacious but also bright and airy. The open-concept family room flows seamlessly into a kitchen with a breakfast area, a central island, and stainless steel appliances. The primary bedroom is adorned with a generously sized walk-in closet and a 5-piece ensuite bath, while the convenience of an upstairs laundry room adds practicality. Upstairs, a charming loft area provides flexibility for an office or any other purpose. Perfect for discerning tenants, this home combines sophistication with comfort. Close to all amenities and located on Highway 8, it is an easy commute to neighbouring cities. Blinds and AC will be installed before moving. (id:46441)
42 Rich Avenue
Cambridge, Ontario
Attention investors/renovators, this 1.5 storey, freehold, detached home is nestled on a quiet, mature street in east Galt on large 63'x107' lot! Spacious main floor with 3 pc. bathroom, huge living /dining area and main floor primary bedroom. Second storey with 2 bedrooms and additional full bathroom. This is a Power of Sale - Home is being sold in as is, where is condition with no representations or warranties made by the seller. (id:46441)
96 Aberdeen Street
Fergus, Ontario
Rest easy, your search ends here! Welcome home to this exceptional bungaloft, ideally located at the south end of Fergus allowing ease of access to Guelph, Orangeville and KW. This ENERGY STAR certified end unit features a well-designed layout offering both privacy and space. The main floor features everything you need, including a primary bedroom with ensuite, eat-in kitchen, formal dining space, living space, convenient laundry with built in storage and powder room for guests. The lovely loft area on the second floor, along with an additional bedroom and full bath, provides flexibility for guests or a home office. Plus, the unfinished basement offers almost 900 sq ft of potential. Inside you’ll notice this home is not builder grade, the list of upgrades is long including quartz in the kitchen and all baths, custom blinds and curtains, high-end Samsung appliances, smart thermostat, improved hardware, and tasteful hardwood. Outside you’ll find a patio and backyard brimming with potential; enjoy beautifully landscaped garden beds, perfectly mowed grass, thoughtfully shovelled snow – all without lifting a finger! Take pleasure in very low maintenance fees and the tranquility of a quiet, safe neighbourhood. Down the street in one direction, you will find a pond, playground and trails. Head the other way and you’ll find groceries, coffee shops and anything else you can shop for! It's the ideal home for busy professionals looking for a modern, low-maintenance home or those looking to downsize without sacrificing comfort or style. Reach out today to schedule a showing and experience firsthand the allure of Westminster Highlands living. Don't miss out on the opportunity to call this attractive bungaloft yours! (id:46441)
214 Snyder's Road Unit# 12
Baden, Ontario
Welcome to 12-214 Snyders Rd E in beautiful Baden! Tucked away in a charming community, this semi-detached home is perfect for families seeking comfort and convenience. Imagine pulling into your own double car garage - just the start of the delights this home has in store. Step inside and feel the warmth and spaciousness that sets this home apart. With three bedrooms and three bathrooms (including two full baths), there's plenty of space for your loved ones to thrive. The inviting great room features a cozy gas fireplace, soaring ceilings, and large windows that flood the space with light. The elegant rod iron railing adds a touch of sophistication, making this room perfect for family gatherings and cozy nights in. The real magic awaits just steps away - with a playground just steps away, your little ones will have endless opportunities for outdoor adventures and fun-filled memories. Combined with the serene greenspace and no rear neighbors, this home offers the perfect blend of comfort and family-friendly living. (id:46441)
2 Falcon Circle
Guelph, Ontario
This 3053 sqft (above ground) meticulously maintained and well thought out custom built home is impressive! Located on a quiet dead end court, this home boasts a private office with separate entrance and powder room (perfect for those working from home or a business owner). There's a reason why only 8 homes have sold on Falcon Circle since 1997. It's the location, green space, school district, lot sizes and people that make this a community you want to be part of. If that isn't enough, wait until you experience the stunning landscaping nestled on a 65x156 ft lot. This custom built 4 bedroom home boasts a timeless facade. Theres a multi level cedar deck, cedar shed with hydro, armour stone walls, magnolia tree and rain bird irrigation system. The rooms inside are all generously proportioned as it is about 3100 sqft above ground. Natural light floods the home since most of the windows are 30% larger than standard. In addition to the four bedrooms, the home also has an office space with separate entrance and its own powder room. The oversized garage has a separate entrance to the basement. The home is set back far from the road to allow for a great front yard and a driveway that can easily accommodate 6 vehicles. You have to come experience what this community and meticulously maintained home can provide for you and your family. (id:46441)
498 Karn Street Unit# Upper
Kitchener, Ontario
Brand new Large and Modern 3 Bedroom, 2 Bathroom Upper Unit. Available July 1 /2024. The unit features 1539 sf. Safe and Sound insulation between all units, 9 foot ceilings, bright and airy with large windows, luxury vinyl flooring & quartz countertops throughout. Kitchen with breakfast bar island, brand new stainless steel appliances & Walk-Out to the large Private Deck. Primary Bedroom with en-suite & a walk-in closet, 2 other spacious bedrooms share a 5 pc. bathroom. All bathrooms have double sinks. Separate heating and cooling system. Tankless water heater & Laundry room with brand new Washer and Dryer. Close to all amenities. 1 Parking Spot on Driveway. No Students, Non Smoking. Landlord will consider 1 pet. (id:46441)
85 Spruce Street Unit# 102
Cambridge, Ontario
Welcome to this stunning 2 bedroom, 2 bath room industrial style home with just over 2000 sq ft of living space. Built in 2009, this modern home features a unique blend of raw materials and sleek finishes, creating a truly one-of-a-kind living experience. The open concept floor plan is perfect for entertaining, with a spacious living room, dining area, and kitchen that flow seamlessly together. The kitchen is equipped with stainless steel appliances, upgraded countertops, and ample cabinet space. The two bedrooms are generously sized and offer space for multi use. The primary bedroom boasts a large walk-in closet and wall lined with natural lighting. Outside, you'll find a garage with parking for one car and additional storage space. The backyard is a private oasis, perfect for enjoying a morning cup of coffee or enjoy a little bit of nature. Located just minutes away from parks, shopping, dining, and entertainment options. Don't miss your chance to own this unique industrial style home - schedule a showing today! (id:46441)
55 Duke Street W Unit# 208
Kitchener, Ontario
VACANT UNIT - Step into the vibrant heart of Kitchener with this sparkling condominium that comes with its very own PARKING SPACE! Nestled just a hop, skip, and jump away from city hall, transit, the buzzing tech hub, trendy shops, mouthwatering restaurants, and the serene Victoria Park, this location is a dream come true. Amenities at 55 Duke include a Exercise Room, Party Room and Roof Top Running Track! Dive into an open-concept suite bathed in beautiful bright light, showcasing a sleek modern kitchen with shiny new appliances and a charming balcony perfect for sipping your morning coffee. Freshen up in the stylish 3-piece bathroom, and enjoy the convenience of in-suite laundry. Plus, pedal your way around town and park your bike in the handy ground-level courtyard equipped with bike racks. Don't miss out on this exciting urban oasis! (id:46441)
775 King Street W Unit# 430w
Toronto, Ontario
Welcome to the epitome of urban sophistication in the heart of Toronto's King West enclave. This sleek and stylish 1 bed + den, 1 bath condo boasts an edgy vibe that perfectly complements its vibrant surroundings. Every inch of this updated space has been meticulously designed to cater to the discerning tastes of city dwellers.The open-concept layout offers seamless flow, ideal for entertaining or enjoying a quiet night in. Your inner chef will rejoice in the recently updated kitchen, featuring S/S appliances and backsplash, quartz countertops, and ample storage space. The open living and dining area bath in natural light and provide terrific space for hosting and entertaining. The bedroom, a refuge from the urban hustle and bustle features custom built-in shelves, closets, PLUS your own projector screen retracting from above the doorway. The perfect retreat to recharge and rejuvenate. Even more impressive is the sprawling, private balcony allowing you to soak in the views of the city skyline. Located in the trendsetting King West neighbourhood, you'll have access to some of the city's best dining, shopping, and entertainment options right at your doorstep. From chic cafes to world-class restaurants, eclectic boutiques to bustling nightlife, everything you need is just steps away. Don't miss your chance to experience the epitome of modern luxury in one ofToronto's most sought-after neighbourhoods! (id:46441)
402170 County Rd 15
Grand Valley, Ontario
Discover the perfect blend of comfort and countryside charm with this stunning 4-bedroom, 2-bathroom bungalow with over 3,000sqft of living space, nestled on approx. 1-acre lot. As you step inside, the large and open entryway welcomes you into your new chapter, setting the stage for a home that's as practical as it is stylish. The large living room, bathed in natural light features 2 extra large bright bow windows, a cozy retreat with its warm fireplace. Culinary delights await in the beautifully modern master chef eat-in kitchen, featuring granite countertop and a grand island that invites morning gatherings and evening conversations. Custom cabinets and a range hood are set against a decorative backsplash, while the pantry wall ensures all your ingredients have a home. Step out through the kitchen dining area to the expansive 16' x 32' deck—the ideal spot for al fresco dining or simply to relax and enjoy the views of the spacious backyard and the open field it adjoins. Retire to one of the 4 large main floor bedrooms, each offering serene views and ample closet space. The primary bedroom, a true haven, boasts his and hers closets and a private ensuite for ultimate convenience. The possibilities are endless in the huge partially finished basement with above-grade windows, a utility area, and laundry facilities. It's a canvas awaiting your vision for a family rec room, home office or a massive in-law suite. This gem is situated in a small, quiet neighborhood that combines the peace of rural living with accessibility, being just minutes from downtown Grand Valley and Shelburne. If you're searching for a family home that brings the best of country living without sacrificing comfort and style, this delightful country bungalow is the answer. (id:46441)
236 Grey Fox Drive
Kitchener, Ontario
Nestled within a serene family-oriented neighborhood, this meticulously renovated single-detached home epitomizes modern elegance and comfort. With a seamless fusion of timeless charm and contemporary sophistication, both its interior and exterior have undergone a transformation marked by high-end neutral finishes. Approaching the home, a sense of timeless elegance greets you, with its freshly renovated exterior and meticulously manicured landscaping. A welcoming front porch invites you to a sun filled living room adjacent to a eat in kitchen and dining area, Soft, neutral colours adorn the walls, complementing the modern floors throughout. Upper floor consists of a master bedroom, 4 pc. bathroom and two additional bedrooms. Beyond the threshold lies an outdoor oasis, where endless possibilities for leisure and entertainment await offering ample space for gardening, play and entertaining. With easy access to nearby schools, shopping, and highways, this home seamlessly blends luxury living with everyday convenience, making it the perfect choice for families seeking the ultimate in modern comfort and accessibility. (id:46441)
456 Red River Drive
Waterloo, Ontario
Charming Single-Detached Three-Bedroom Home in Desirable Neighborhood where comfort meets convenience! This 3 bedroom 2 bathroom residence is an idyllic home for first time home buyers or investors. Bright and airy living spaces illuminated with natural light throughout the home. Enjoy the walk-out basement leading to a generously sized patio and backyard. Recently update bathroom, furnace. Don't miss out on the opportunity to make this charming house your home! Schedule a viewing today and experience the epitome of suburban living. (id:46441)
7706 Speedvale Avenue E
Guelph/eramosa, Ontario
Welcome to 7706 Speedvale Avenue East where country living merges with city convenience to provide you and your family with the perfect dream home. Situated on 1.95 acres, this 4 level side split w/ 3 car garage offers over 3700 sqft of luxurious living space, close to all amenities, sits across the Eastview Community Park. The main level features a open concept that boasts a beautiful updated kitchen with newer high end Thermador appliances, massive centre island, loads of cupboard space including a coffee station and a walkout to raised private composite deck that overlooks the backyard oasis. The main floor also features dining and living room area, large mud room with custom cabinetry with hidden additional shelving behind the coat hooks, and leads into the heated 3 car garage with 2 man doors. The upper level of this home has newer flooring and features 3 large bedrooms. The primary has a gorgeous 3 piece ensuite, nice sized his and her walk-in closets with custom organizers. The lower level has a 3 pc bath with heated floors, sauna, a large family room (heated floors) with wet bar, fireplace, sliding glass doors to walk out on to the patio with a stone fire place. Another set of sliding glass doors lead you to the beautiful sunroom with heated floors overlooking the gorgeous heated in-ground salt water pool. Attached to the family room is an office with custom cabinetry which leads out onto the sunroom as well. Off the pool deck you have an outdoor BBQ kitchen and bar with retractable doors. The basement is finished with newer flooring and offers a large rec room, an additional bedroom, gym area and cold cellar. Want More... the large 1.95 acre property is perfect for the sports minded family, hockey in the winter, baseball, soccer and swimming in the summer. The possibilities are endless. See attached Virtual Tour and list of updates done to this home. Call your agent for a private showing or join us at the open house Sunday May 12th 2024 from 2 to 4 p.m. (id:46441)
207 Couling Crescent
Guelph, Ontario
This home is truly stunning! It features a legal basement apartment and boasts spectacular views of farmland. With brand new carpeting throughout, granite countertops, and many more upgrades, it's move-in ready and sure to impress. Spanning over 2000 sq/ft of above-ground living space, this home includes a 1.5-car garage and offers beautiful views from every angle. The spacious main floor welcomes you with cathedral ceilings and a modern kitchen equipped with granite counters, two breakfast bars, and stainless steel appliances. The adjacent dining area leads to a private deck overlooking the farmland, perfect for outdoor enjoyment. The main floor also includes a good-sized office space, powder room, and a spacious living room filled with natural light from oversized windows. The layout strikes a perfect balance between formal and open concept living. Upstairs, the master bedroom awaits with a walk-in closet and a lovely 4-piece ensuite featuring a sleek vanity and separate glass shower and toilet. Two additional bedrooms and another 4-piece bathroom provide ample space for family or guests. Convenience is key with the laundry room conveniently located on the 2nd floor. The finished basement apartment is equally impressive, offering a bright and spacious 1 bedroom with a 4-piece bathroom an its own separate laundry. Large sliding doors lead to a separate private deck for the tenant, and a walkout to a fully fenced, beautifully landscaped backyard adds to the appeal. Located with quick access to elementary schools, parks, trails, and amenities, this home offers the perfect blend of convenience and comfort. It's ready for you to move in and make it your own—schedule your showing today! (id:46441)
64 Harpin Way E
Fergus, Ontario
This residence is situated in a developing neighborhood and exudes an air of refinement and sophistication. Carefully planned and executed on a 50' lot, this exceptional dwelling showcases numerous unexpected and delightful enhancements that must be witnessed to be fully appreciated. Upon entering, you will be greeted by an abundance of natural light that permeates every corner of the house. From the expansive windows in the primary living areas to the generously sized windows in each bedroom, the distinctive design of this home shines through. The main level offers a seamless flow, featuring top-notch flooring, a butler's pantry adjacent to the incredible chef's kitchen with ample counters and cupboard space. You will never feel cramped for space in this home. The oversized central island will undoubtedly become the gathering spot for years to come. The main level laundry room with direct access to the garage adds a convenient touch to the ease of living that this home provides. This residence offers an array of remarkable upgrades that you will want to see for yourself. Make sure to take note of the additional details, such as the concrete patio in the yard, a stunning living room area with a gas fireplace, a home office space, the private balcony off the bedroom, and a breathtaking eat-in kitchen that overlooks the spacious outdoor area. With four bedrooms, each featuring a private or semi-ensuite bathroom, this home truly encompasses all that one could desire. (id:46441)
350 Pommel Gate Crescent
Waterloo, Ontario
EXCEPTIONAL OPPORTUNITY to own a Home Situated on an Expansive 75 x 150 ft lot on an Exclusive Crescent in Old Beechwood. Beechwood is know for being an Executive Neighbourhood in Waterloo offering Exclusive access to Community Pools & Tennis Courts and numerous Neighbourhood Events. Old Beechwood is a Mature neighbourhood offering large lot sizes, tree-lined streets & a sense of Community & Charm. Consisting of over 3700 sq ft of living space, the Spacious Floor plan will Captivate you with Sizeable Principal rooms throughout (Living room 19’2 x 12’ & Family Room 18’7 x 17’2), as well as an Eat-in Kitchen, Formal dining room, Mudroom & Main Floor Laundry. Plenty of Room to live & grow here! Imagine cooking family dinners in the Kitchen, Hosting Guests in the Formal Dining Room, Or just coming home to relax in the Large Family Room w/ Fireplace. Escape to the back deck, through the Sliding Doors, & which lead to an Interlocking Patio & Private Treed Backyard to enjoy future BBQs w/ plenty of space to host guests & for the kids to enjoy. Upstairs, you will appreciate the Peaceful Primary Suite w/ Walk-in Closet & Renovated Ensuite as well as, the additional 3 Sizeable Bedrooms and modern engineered hardwood flooring. This home is complete with a Fully Finished Bsmt w/ 4th Bathroom, Huge Rec room, workshop, an Abundance of Storage & a HUGE Cold Cellar (20’11 x 6’8)! This Beechwood Beauty is Loaded with all the features you’d expect in an Executive home including many updates in the last few years including Windows, Roof, Furnace & HRV System, A/C, Renovated Bathrooms, Hardwood Flooring, Water Softener & Much more!!! Move in ready- Enjoy the Executive & Community lifestyle of Beechwood. Only Steps away from the Community Pool & Tennis/Pickle Ball court, Walking Distance to U of W & Tech Centre, walking trails, parks & great schools. (id:46441)
308 Blackwell Drive
Kitchener, Ontario
Welcome to your dream home in the coveted Forest Heights neighborhood of Kitchener! This impeccably maintained 3+1 bedroom, 3 bathroom residence is a testament to modern comfort and style. Step inside and be greeted by the seamless flow of fresh laminate flooring that extends throughout the entire home, complemented by crisp baseboards and soothing freshly painted walls. The spacious layout offers ample room for both relaxation and entertainment, with a bright and airy living room providing the perfect space to unwind after a long day. The adjacent dining area seamlessly connects to the kitchen, making mealtime a breeze, along with convenient patio doors to the covered deck for the barbecue chef! Retreat to the upper level where you'll find three generously sized bedrooms, each offering comfort and privacy for the entire family featuring all new laminate flooring along with new complimentary wall colour. Downstairs, the finished basement offers additional living space, perfect for a home office, gym, or media room, as well as a fourth bedroom, ideal for guests or extended family members. A laundry area along with a 3piece bath with shower completes this level, adding functionality to the home. Other notables include a new roof installed in 2023, ensuring peace of mind for years to come, as well as a furnace and air conditioner replaced in 2016, providing efficient climate control throughout the seasons. (id:46441)
558 Elizabeth Street E
Listowel, Ontario
Step back in time and embrace the charm of this inviting older home in the heart of Listowel. Situated on a spacious 165' deep lot, this property offers ample space for outdoor enjoyment and steps to the local recreation and parks. As you step through the front door, you're greeted by the warmth of a home that has stood the test of time. With four bedrooms, there's plenty of room for family and guests to feel right at home. The kitchen and baths have been thoughtfully renovated, seamlessly blending modern convenience with the character of yesteryear. With a fresh coat of paint throughout, each room invites you to create memories that will last a lifetime. From cozy evenings spent in the family room to gatherings of card games at the dining room table. Outside, a detached garage provides convenient storage for vehicles and outdoor equipment, while the expansive yard offers endless possibilities for gardening, play, or simply soaking in the serene surroundings. Located close to parks, ball diamonds, and just a stone's throw away from the hospital and downtown area, this property combines the tranquility of residential living with the convenience of urban amenities. Over the last several years, the big ticket items like roof, furnace, windows and electrical updates have all been completed. Don't miss your chance to enter the real estate market in the lovely town of Listowel. (id:46441)
23 Churchill Street
Waterloo, Ontario
Welcome home to 23 Churchill Street! This beautiful FREEHOLD bungalow townhome, with a 1 car garage and concrete 2 car driveway, is located in the highly sought after Beechwood community in Waterloo. Perfect for downsizers! The main floor features an open concept living area with a cozy fireplace and sliding glass doors that lead to the private deck (2022) with an awning and fully fenced in backyard, perfect for summer BBQs. The kitchen has all stainless steel appliances (fridge- 2022, oven/ stove & microwave - 2023), granite countertops, tiled backsplash (2023), plenty of cupboard space, breakfast nook and a pass-through window overlooking the formal dining room making for easy entertaining when hosting a dinner party. The main floor has 2 spacious bedrooms with the primary bedroom showcasing a large walk-in closet and 3 piece ensuite. The main floor is complete with a 4 piece bathroom and laundry for your convenience. The fully finished basement features a large rec-room, an additional bedroom + den, a 3 piece bathroom and you won’t have to worry about running out of space with this home as it also provides a huge storage room! Not only is this home completely move-in ready, it is also situated on a quiet family-friendly street close to all amenities including; groceries, shopping, restaurants, public transit, great schools and beautiful walking trails and parks. This is an amazing opportunity for those looking to downsize to a bungalow while still having the convenience of your own property and NO CONDO FEES. This home is a must see! Call today for your private tour. (id:46441)
1591 Wilmot Centre Road
Baden, Ontario
Post and beam style home with mature gardens. This home is located on almost 1.5 acres of land and offers a private drive with ample parking. This property contains a secondary dwelling. Think of all of the possibilities! Have your extended family move in, give your teenagers their own space, rent it out for extra income, use it as a designated office space- there are so many options! The main house offers plenty of space itself with 3 bedrooms and 2 bathrooms. The spacious primary bedroom features room for a potential ensuite addition, complementing the existing sizeable 5-piece bathroom perfectly shared among family members. Attic has been finished and is great for extra living space. Culinary enthusiasts will delight in the magnificent kitchen, boasting endless cupboard space plus a large pantry and a separate dining area for hosting dinners. Comfort meets convenience with main floor laundry and a living room equipped with soothing in-floor heat and breathtaking views through expansive windows and glass doors. Alternate walkout available through the sunroom, a great place to relax. Unfinished lower level with all the storage space you need to keep those seasonal decorations out of sight. Exposed wood and stone throughout gives this home a stylish charm that you don't see much of these days. This peaceful lot is surrounded by farmland- take in the views from your hot tub. Located just outside of Baden and an easy commute to KW. Don't miss this amazing opportunity! (id:46441)
498 Karn Street Unit# Main
Kitchener, Ontario
Brand New Large and Modern 2 Bedrooms, 2 Bathrooms main floor unit. Available July 1 /2024. Featuring 1284 sf. Safe and Sound insulation between units, 9 foot ceilings, bright and airy with large windows, luxury vinyl flooring & quartz countertops throughout. Kitchen with breakfast bar island, brand new stainless steel appliances & Walk-Out to a large Private Deck. Primary Bedroom with en-suite, double sinks & a walk-in closet. 5pc Main Bathroom. Separate heating and cooling systems. Tankless water heater & Laundry room with brand new Washer and Dryer. Close to all amenities. 1 Parking Spot on Driveway. NON SMOKERS. No Students The Landlord will consider 1 pet. Call today. (id:46441)
41 Ridgeway Avenue
Guelph, Ontario
Welcome to your spacious haven, perfect for growing families or retirees seeking tranquility. Enjoy the serenity of a quiet, low-traffic street with a park and playground just steps away. Your backyard oasis awaits, with lush greenery, mature trees, and frequent visits from a variety of bird species. Privacy is paramount with mature landscaping and fencing, creating a peaceful retreat. Flowering trees, mulched beds and shrubs add colour and charm year-round on this pool-sized lot. With rain barrels to conserve water, clothesline, and established vegetable garden plot, eco-friendly living is effortless. Let your creativity soar in the Denco Shed or garden shed/small greenhouse, offering endless possibilities for hobbyists and gardeners. Functional bungalow layout with a stunning addition (2010) that offers the perfect place to relax and enjoy the garden views. Three bedrooms on the main floor and one bedroom + den on the lower level, with potential to add more bedrooms. The separate entrance to the basement allows the opportunity for an in-law suite. Tons of storage space is offered throughout the home and additional storage in the attached garage and sheds. Convenience is key in this desirable neighbourhood, with shopping, restaurants, and schools within walking distance or a short drive away. Commuters will appreciate the proximity to the 401, while walking and biking trails provide opportunities for outdoor adventures. Close to the University of Guelph yet perfectly balanced, this location offers the best of both worlds. Convenient, nearby bus routes connect you to all that the Guelph community has to offer. Embrace the potential and tranquility of this remarkable property. (id:46441)
18 Carrington Place
Guelph, Ontario
Stepping into 18 Carrington Place feels like entering a private treehouse perched amid the serene expanses of Preservation Park. This luxurious residence sprawls over 2,500 square feet of meticulously designed living space, nestled on a generously sized pie-shaped lot that features a walkout basement and a registered two-bedroom basement apartment. The home has received numerous upgrades, including elegantly refinished kitchen and bathroom cabinets, pristine quartz countertops, and a majestic tempered glass and composite deck that offers a vast expanse for unwinding after a bustling day. The home boasts an array of versatile spaces tailored for family enjoyment: a cozy living room, a welcoming family room, and a spacious loft crowning the third story. The primary suite is a true sanctuary, offering copious living space, a walk-in closet alongside a double closet, and a four-piece ensuite bathroom that opens onto a secluded private balcony. This residence is set in a vibrant, family-oriented neighborhood, complete with parks, walking trails, and proximity to Rickson Ridge PS, making it an ideal setting for family life. Don't miss your chance to experience this captivating home. (id:46441)
234 14th Concession Road East Concession
Puslinch, Ontario
Welcome to your dream country estate! Ideally located on a quiet rd close to highway 401 between Hamilton and Guelph. This breathtaking property spans over ten acres of pristine land, offering a perfect blend of country living and luxury. A beautiful farmhouse, with over 7000 square feet of living space. This home offers everything for family, friends, and entertaining. Once inside, you will be welcomed by a spacious foyer that leads to a dreamy library, and then past an enchanting dining room with a 14-person table and gas fireplace. Next you'll be greeted by the heart of the home. An awe-inspiring kitchen featuring a magnificent island, adorable pantry, Subzero fridge, Miele double ovens, and a stunning 36-inch Lacanche range. Wide plank wood floors on all levels add a touch of warmth to every room. The primary wing offers beautiful views, ensuite bathroom, stately primary bedroom with double closets and a personal office or dressing room. Open from the kitchen, the cathedral ceiling living room is adorned with a Rumford fireplace. Notice the views and light streaming in from new Anderson Windows all around. To tackle the farm fun a well appointed garage, a mudroom and laundry room off side and back entrance. Outside, a rolling pasture, beautiful barn with separate well, paddocks, heated workshop and tack room. Below, a bright walkout with five-piece bath, 3 bedrooms each with large windows, exercise room, large schoolroom/ rec room, a third fireplace, and radiant floor heating ensure comfort even on the chilliest of days. Two furnaces, a Veisman boiler, all-new plumbing and electrical, and a second laundry room give you peace of mind that your home will function as well as it looks. With 8 bedrooms and 5 bathrooms, there's ample space for everyone to unwind and relax. With picturesque views of paddocks, gardens, pasture, and forests right outside your window, this is how your family is meant to live. (id:46441)
26 Victoria Street
Georgetown, Ontario
Looking for a multi family home, a great investment opportunity or a mortgage helper? Look no further than 26 Victoria St. This home features two separate units, each with two bedrooms, 4pc bathroom, in-suite laundry, separate entrances and meters. Situated in a prime location, just a short walk to the Georgetown GO Station, and not to mention countless amenities such as grocery stores, restaurants, shopping centres, schools and parks. Surrounded with mature trees, the exterior features a large backyard with fence updates completed in 2023. The back unit has been thoughtfully redone in 2023, including new flooring throughout, full kitchen and appliances, A/C, 4 pc bathroom, plumbing and electrical. This is a home you do not want to miss! Book your private showing today. (id:46441)

