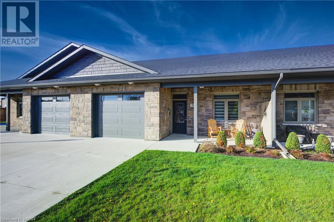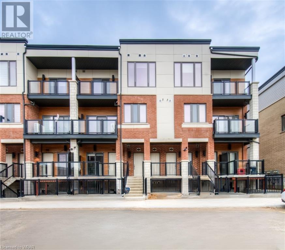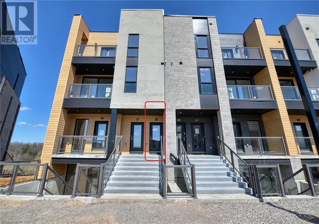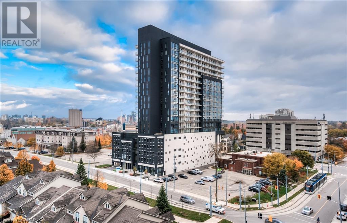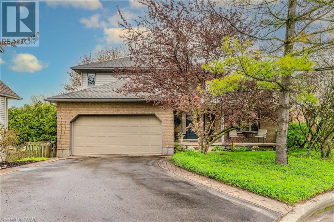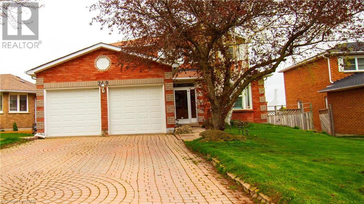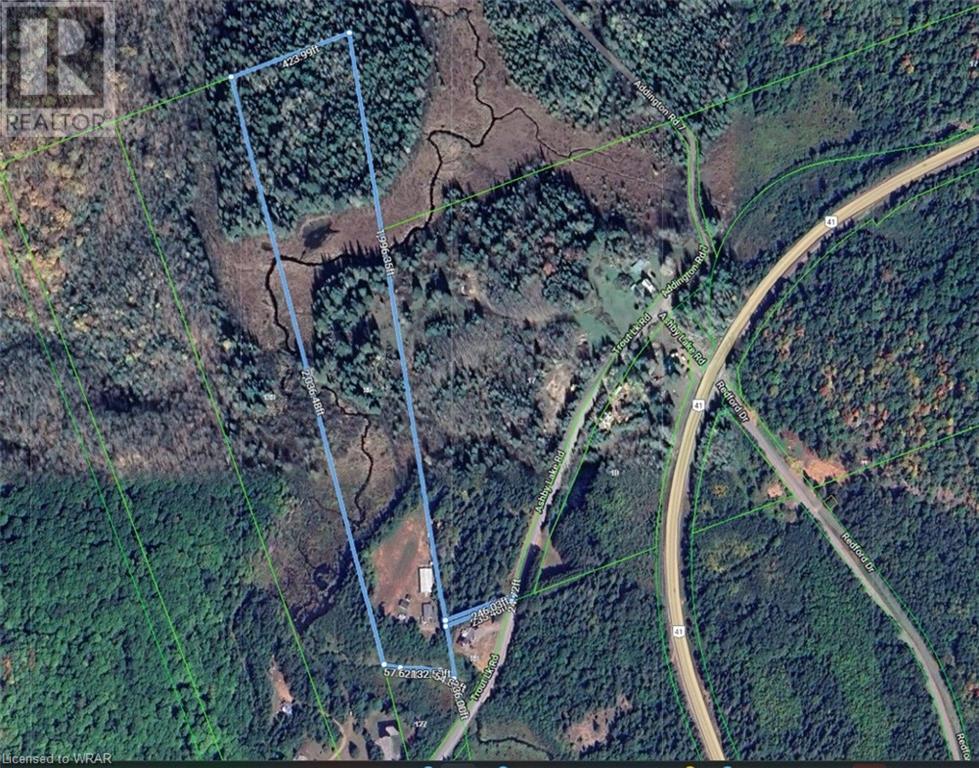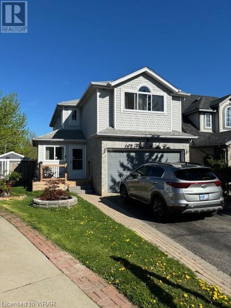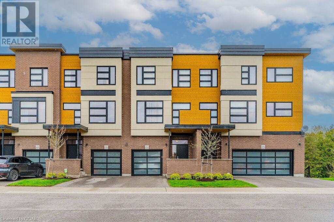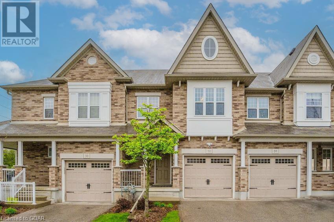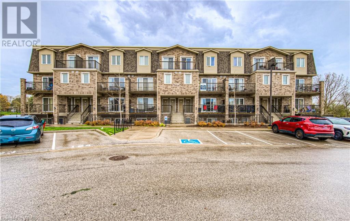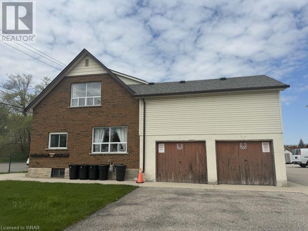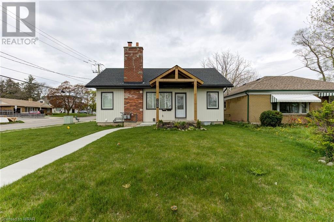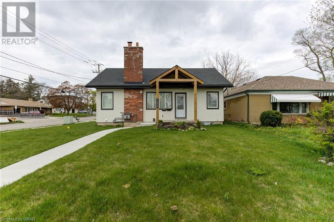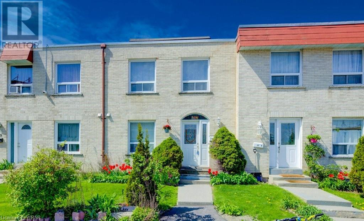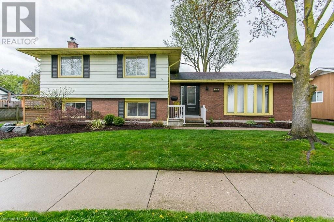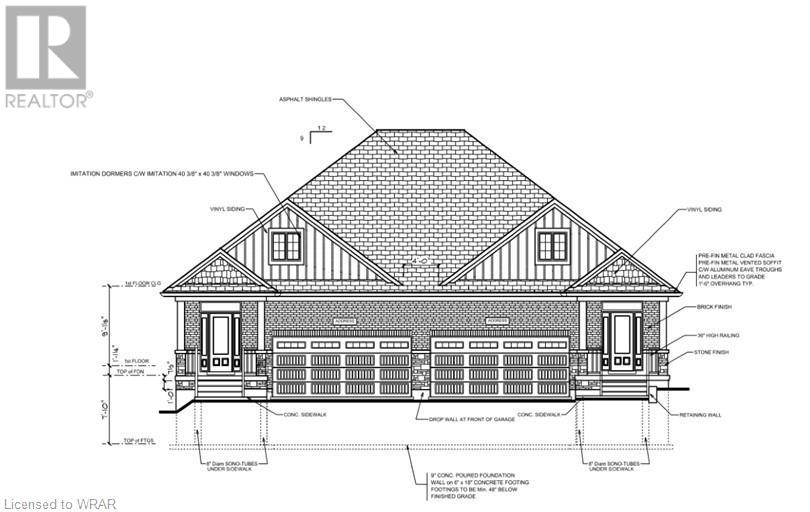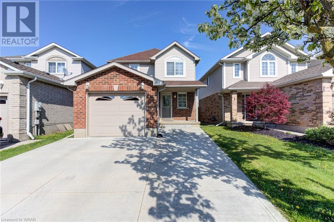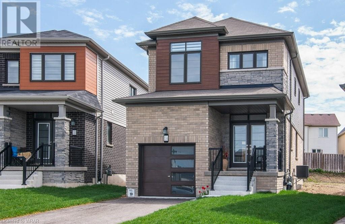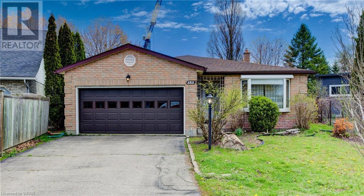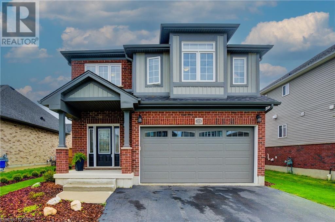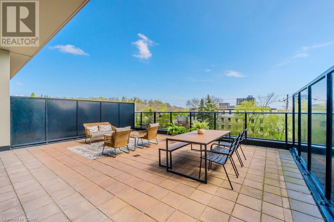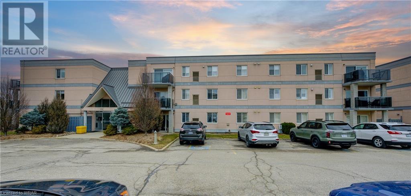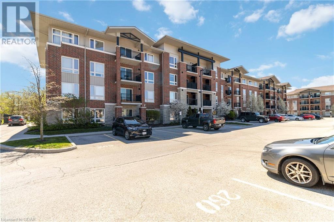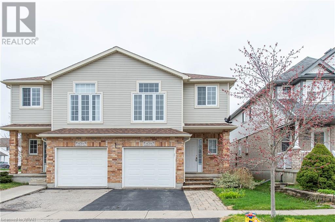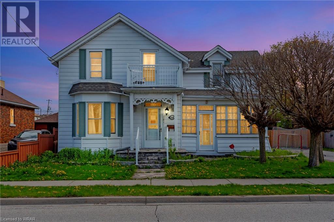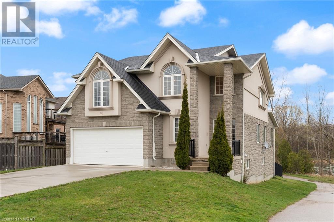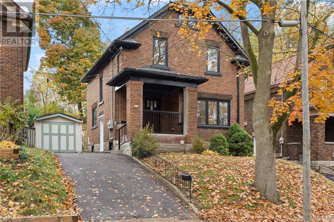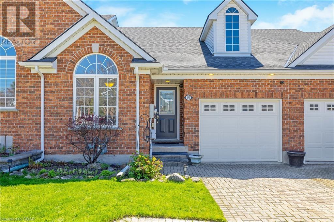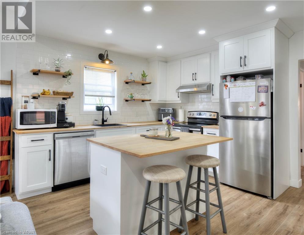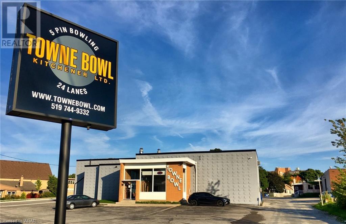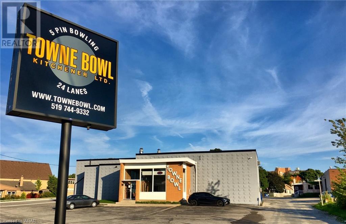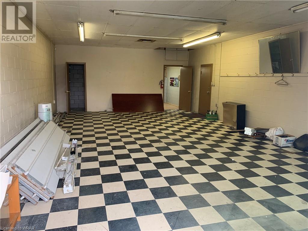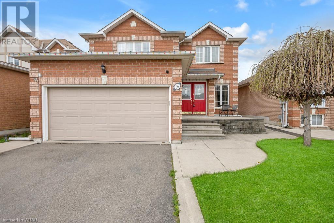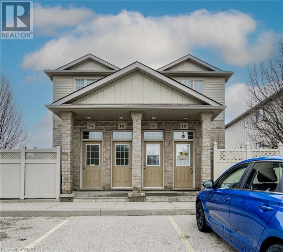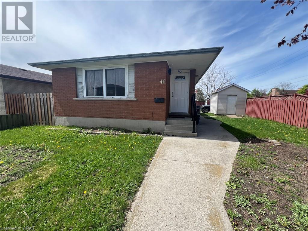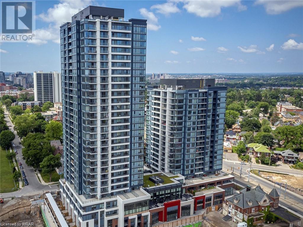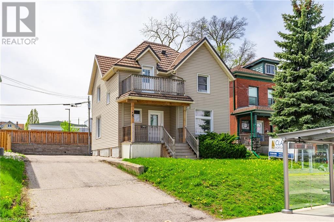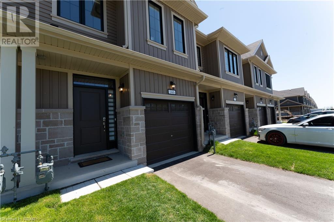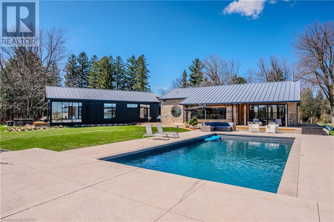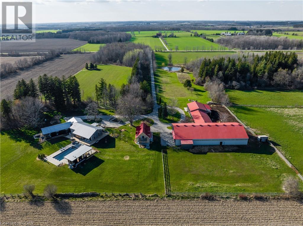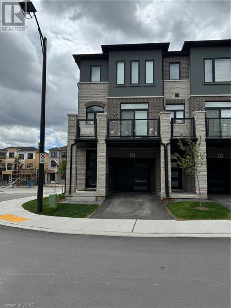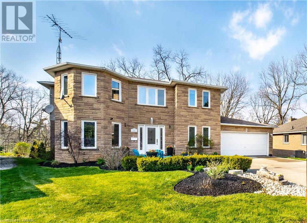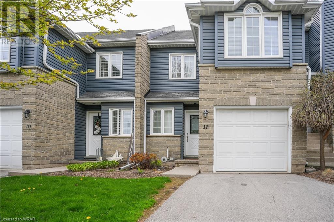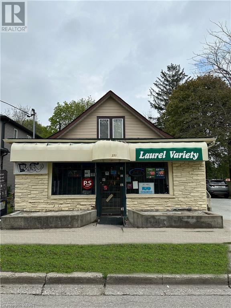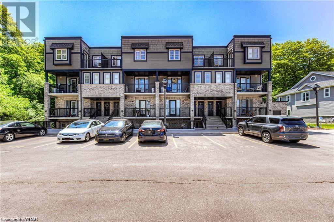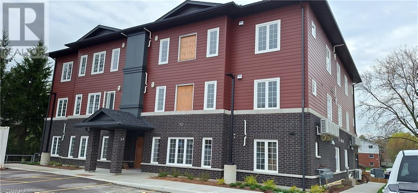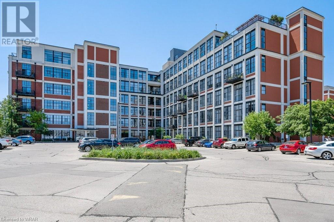
House2Home Realty | Keller Williams Golden Triangle Realty Inc.
Phone: (226) 989.2967
375 Mitchell Road South Unit# 59
Listowel, Ontario
Welcome to the Sugarbush Estates development located on the west side of the growing town of Listowel. This retirement +55 community is perfect for downsizing and the benefits of easy living. This 1310 sqft one level interior unit has 9 foot ceilings and built on slab for accessibility all ground level and no steps. Two bedroom with a large primary bedroom which includes 3 piece ensuite and walk in closet. The kitchen is equipped with granite countertops, eat up island, custom backsplash and plenty of working space. The great room is bright and will fit your family and friends for visits and leads out to the all year round sunroom and door outside to your patio. This all one level townhome is equipped with in-suite laundry, cement drive for extra parking, garage, air conditioning, in-floor heat and accessibility for future needs. (id:46441)
25 Isherwood Avenue Unit# 55
Cambridge, Ontario
Welcome too 25 Isherwood Drive unit 55! This two bedroom, two and a half bath unit boasts upgraded finishes throughout both levels. This new build condominium welcomes you into the main floor with plenty of natural light and an open concept living space. The kitchen features stainless steel appliances, quartz countertops and plenty of cabinet space. With an island overlooking the living room, this space is ideal for entertaining guests. The main floor also features access to the private balcony. The second floor features two generous sized bedrooms. The master bedroom suite is an oasis with its own private ensuite bathroom and private balcony. With a prime location, this property is close to all amenities including shipping, restaurants, grocery stores, public transit and a conservation area! (id:46441)
261 Woodbine Avenue Unit# 58
Kitchener, Ontario
Attention please: End unit stacked townhouse with a million dollars view now is for rent. This two story 2 bedroom, 2.5 bathroom stacked townhouse located in Huron Park and back on Huron Nature Area. Following the main floor stairs, comes the open concept second floor: Gourmet kitchen, great room and powder room at this level. Modern kitchen offers upgraded cabinet drawers, quartz countertops, classic subway tile backsplash, big island with breakfast bar, beautiful pendant light, and brand new stainless steel appliances. From the bright great room you could walk into the covered balcony and enjoy the million dollars view of Huron Nature Area. The third floor has two bedrooms, two bathrooms and a laundry room. The Primary bedroom with ensuite bathroom and a walk-in closet. From the primary bedroom you can access the third floor balcony where the views are even better. 9 foot ceilings for both levels. Just minutes steps from the coveted Jean Steckle Public School, the Huron Natural area featuring 264 acres of forest, hiking trails and parks, This townhouse is just minutes from a wide range of amenities, including shopping, restaurants, parks, and public transportation. With easy access to major highways, you'll also be able to enjoy all that the surrounding area has to offer. High speed internet included. One assigned parking spot. (id:46441)
181 King Street S Unit# 707
Waterloo, Ontario
Welcome to your urban oasis in the heart of Uptown Waterloo! This sleek and contemporary condo offers a perfect blend of style, functionality, and convenience. Boasting one bedroom plus a den and one luxurious bathroom, this modern residence is ideal for urban professionals, couples, or savvy investors seeking the ultimate in modern living. Step inside and be greeted by the open-concept floor plan creating an inviting space for entertaining or relaxing. The kitchen features modern upgraded finishes, ample cabinetry for storage, and high-end appliances that make cooking a delight. Natural light floods the living space through large windows, creating a bright and airy ambiance throughout the day. Convenience is key with in-suite laundry. Located in the coveted Uptown Waterloo, this condo offers unparalleled access to all the amenities the city has to offer. From trendy cafes and restaurants to boutique shops and entertainment venues, everything you need is right at your doorstep. Plus, with easy access to the LRT transit system, commuting around the city is a breeze, making this an ideal location for those who value both style and convenience. (id:46441)
14 Cranberry Court
Guelph, Ontario
STYLISH WEST END GUELPH HOME WITH IN-LAW POTENTIAL ON A DESIRABLE, FAMILY FRIENDLY COURT. Welcome home to 14 Cranberry Court. This property offers luxurious and convenient living. Amenities such as the West End Recreation Centre and Library, shopping and schools are easily accessible. This home boasts a classic all-brick exterior with beautiful landscaping, leading into a bright interior featuring hardwood floors and expansive windows. The main level includes a laundry room and mudroom with access to the double garage. The bright and open living and dining area features a 12 foot vaulted ceiling. The heart of the home is the family room with a gas fireplace and French doors to the large deck. Adjacent is the generous kitchen and breakfast area with stunning views overlooking the garden, and a second walkout to the deck. The primary bedroom features large bay windows, 4 piece ensuite with soaking tub and sky light. Two more large bedrooms are serviced by the main bath, with separate sink and toilet/bath areas, perfect for sharing. The lower level which offers the potential for in-law accommodations, features a spacious living room with a gas fireplace, bay windows overlooking the pond and waterfall, a walkout to the hot tub, patio and mature fenced backyard. This level is complete with two bedrooms, a three piece bathroom, a workshop, a cold room and plenty of closets for storage. This home provides a serene retreat with modern comforts and ample space for extended family or guests. (id:46441)
249 Edenwood Crescent
Orangeville, Ontario
Lovely house near schools and shops on a mature street in the town with no neighbours behind. Excellent curb appeal with four parking spaces and a two-car garage with a home entrance. A spacious entryway that opens to a traditional floor layout. Convenience and accessibility are prioritized in the main floor design, which includes a laundry room to improve daily life. Fantastic sized living/dining area separated from the remodelled bathrooms, upgraded custom kitchen with granite counter tops, new flooring, and a walkout deck that leads to huge entertainer's fenced yard. The owner has taken good care of this house, which has warm, loving rooms throughout. For entertaining and accommodating large living demands, the lower level is perfect. A large recreation area and additional living space are added by the finished walkout basement. Pool removed 2024. (id:46441)
85 Ashby Lake Road
Denbigh, Ontario
COTTAGE, COUNTRY HOME OR RETIREMENT PROPERTY!! Peace and tranquility can all be yours! Wow, at this price here is an amazing opportunity to retire mortgage free by selling your home high and buying this amazing property with 15.66 acre country property with a creek and trees for less then $700,000! No need to move down east to be mortgage free. You will be a short 4 hour drive FROM KITCHENER-WATERLOO to family from this small Hamlet of Denbigh just outside of Griffith! Room for hobbies, car restoration or woodworking in your 80 x 40 foot heated shop featuring 400 amp service, 15.66 acres and updated 2 bedroom raised bungalow with a spacious country kitchen open to living room, large sunroom with walkout to a party size deck over looking the view of the countryside. Well and septic in good working order. Several out buildings, trails, creek, renovated home, shop all await your arrival. The owner has installed a satellite internet system to allow you to work from home. (id:46441)
167 Pine Martin Crescent
Kitchener, Ontario
Welcome to 167 Pine Martin Crescent Kitchener. This former model home that promises to exceed your expectations. Boasting an expansive layout with 4+ bedrooms and 3 bathrooms, this residence is tailor-made for the discerning homeowner. Notably, the garage has been thoughtfully renovated into an extra-large bedroom, catering to the needs of a growing family. However, the current owner will convert the space back to a garage before closing. Prepare to be wowed by the extensive list of upgrades that adorn this home. From the meticulously maintained furnace installed in 2015 to the cutting-edge central air system added in 2023, every aspect has been carefully considered for optimal comfort and convenience. As you enter, you'll be greeted by a charming front deck, perfect for savoring tranquil moments. The front mudroom, renovated in 2018, offers both practicality and style, setting the tone for the elegance that awaits inside. The main floor delights with upgraded interior doors (2022), flooring (2018), and lighting fixtures (2022), creating a warm and inviting ambiance throughout. Upstairs, a renovated bathroom (2017) ensures luxury and comfort, while the basement boasts a newly renovated bathroom (2023), adding both functionality and value to the home. Outside, a backyard patio (2021) and two separate gazebos (2023) beckon you to unwind in style, while a fenced yard (2015) provides privacy and security for your family. Sit back on the elevated back deck and admire the breathtaking views of the large pond beyond your private oasis. To provide you with added peace of mind, this home has recently undergone a comprehensive pre-home inspection and passed with flying colors. Don't miss the chance to make this exceptional property your own. Schedule a viewing today and embark on the journey to your dream home! (id:46441)
60 Arkell Road Unit# 73
Guelph, Ontario
73-60 Arkell Rd is breathtaking 3-bdrm multi-level townhouse W/exquisite finishes & backing onto greenspace nestled within award-winning complex in coveted south-end location! This unit has one of the best locations in the complex offering unobstructed views from the front & back of the unit. As you enter discover a versatile room W/large windows perfect as a home office, secondary living area or hobby space. This level is completed by chic 2pc bath & access to garage. Ascending the solid wood staircase W/sleek glass railings, you’re greeted by open-concept living area W/large windows & ample pot lighting designed for entertaining. Kitchen W/2-toned cabinetry, top-tier Thermador & Miele S/S appliances, quartz countertops & centre island for casual dining. Adjacent dining room W/solid hardwood & large window sets the tone for unforgettable gatherings. Bright & airy living room is enhanced by substantial windows & sliding doors that bathe space in natural light & lead to back patio, perfect for BBQs & outdoor entertainment. Unwind as you enjoy tranquil views of beautiful permanent greenspace behind. Roomy 2pc bath W/oversized vanity adds convenience. Continue up the stylish stairs W/glass railings to find 2 spacious primary bdrms each W/ample closet space, private balconies & luxurious ensuites W/quartz counters & W/I glass showers. The 2nd primary suite has 2 closets & the wiring is already divided allowing you to easily add a 3rd bdrm by simply adding a wall. Finished bsmt offers bdrm W/sliding doors opening to covered patio overlooking greenspace & 4pc ensuite W/shower/tub. With this fully finished level this is one of the largest units available in the complex! Surrounded by array of dining options, groceries, fitness, banks & movie theatre. Short drive to Stone Rd Mall & surrounding amenities, situated on the bus route to UofG & Transit/GO stops. There are highly-rated schools & trails throughout the neighbourhood. Easy access to 401 makes for an easy commute (id:46441)
167 Arkell Road Unit# 32
Guelph, Ontario
Welcome to 32-167 Arkell Rd, a gorgeous 3-bedroom townhouse loaded with upgrades nestled in the charming Arkell Springs complex with a prime south-end location! The main floor is designed with an open concept layout, featuring a breathtaking eat-in kitchen adorned with pristine white cabinetry, granite countertops, an elegant backsplash & stainless steel appliances. A convenient breakfast bar enhances the space, perfect for casual dining & entertaining guests. The adjoining spacious living room boasts solid hardwood floors & garden doors, complemented by two expansive windows that flood the space with natural light, leading out to a charming back patio. This secluded outdoor area, with its partial fencing, provides an idyllic setting for barbecues with friends or a serene retreat to relax and unwind. A powder room completes this level. Ascend to the upper floor where the primary bedroom captivates with its solid hardwood floors, soaring vaulted ceilings and a large walk-in closet. The room features a large window with bench seating, adding a cozy nook for reading. The luxurious ensuite offers an oversized vanity, a vast walk-in glass shower and a deep soaker tub. Two additional well-proportioned bedrooms, both with large windows, hardwood floors and ample closet space, share a sleek 4-piece bathroom with a shower/tub combo. For added convenience, the laundry area is thoughtfully situated on the upper floor. The expansive finished basement extends the living space, featuring a massive recreation room and a 3-piece bathroom, perfect for family activities & entertainment. This top-notch development is strategically located close to all desired amenities and the 401. Enjoy the proximity to restaurants, banks, fitness centres, a movie theatre and more, including the Stone Rd Mall less than a 5-minute drive away! (id:46441)
35 Mountford Drive Unit# 78
Guelph, Ontario
Don't miss out on this stunning home nestled in a prime location, perfect for families or couples. Enjoy the convenience of being minutes away from amenities and nature trails, including a nearby dog park for your furry friend. The sleek kitchen boasts modern stainless-steel appliances, ample cabinet space, and a spacious pantry. With generously sized bedrooms and an open layout, family time is both comfortable and enjoyable. Natural light fills the space, complemented by three balconies offering scenic park views. Updates including AC, tankless water heater, furnace, powder room, and washer/dryer ensure modern convenience. Say hello to easy maintenance with a carpet-free interior. A second parking spot is possible, but not guaranteed; units owners are allowed to use one visitor space as long as they have the visitor parking permit displayed. Don't wait, seize the opportunity to make this your dream home today! (id:46441)
42 Wilfred Avenue Unit# 3
Kitchener, Ontario
Charming move-in ready 1-bedroom upper unit apartment. Situated in a prime location, easy access to highways, public transportation, close to all amenities, very centrally located. With Heat and Water included in the rent, enjoy hassle-free living at an unbeatable price of just $1405 per month. Don't miss out on this incredible opportunity to call this place home! (id:46441)
1030 Queens Boulevard
Kitchener, Ontario
Welcome home to 1030 Queens Blvd.! This beautiful, fully renovated LEGAL DUPLEX with separate metered utilities, features 5 bedrooms, 3 bathrooms and is located on the corner of Belmont Avenue, only a 20 minute walk to the desirable and trendy Belmont Village.Vacant possession allows you to set your own rents! This home is an amazing opportunity for those looking for a mortgage helper, in-law suite or investment property! The upper unit features 3 spacious bedrooms, 2 on the main level and one in the loft space on the second floor. The main floor has a spacious living room with an electric fireplace, pot lights, large windows and matching flooring throughout allowing for a seamless transition from room to room. You will also love the gorgeous kitchen that features all new stainless steel appliances, an accent backsplash, large floor to ceiling pantries and a separate formal dining room with glass doors that lead to the side yard. The upper unit is complete with 2 bathrooms and separate laundry. The lower unit does not feel like a basement apartment with new large windows allowing for an abundance of natural light and pot lights throughout. Also completely renovated, this unit is move-in ready with everything you need from 2 bedrooms, a standout kitchen with all new stainless steel appliances, a living room, 4 piece bathroom, separate laundry and storage, plus has been spray foamed. With ADU approval already complete, you can add another unit to this home with the rough-in sewer/water/gas/hydro ready for the new buyers to build with permits and budget already in place! (see supplements). Not only is this home the perfect investment opportunity, it is also centrally located minutes to Downtown Kitchener, the LRT and public transportation, walking trails, shopping and is steps away from St. Mary's Hospital.Upgrades: Roof, Furnace, Duct work, Plumbing, Electrical , Sewer & Water lines, Siding, Tankless water heaters, Water Softeners, Insolation (attic). (id:46441)
1030 Queens Boulevard
Kitchener, Ontario
Welcome home to 1030 Queens Blvd.! This beautiful, fully renovated LEGAL DUPLEX with separate metered utilities, features 5 bedrooms, 3 bathrooms and is located on the corner of Belmont Avenue, only a 20 minute walk to the desirable and trendy Belmont Village.Vacant possession allows you to set your own rents! This home is an amazing opportunity for those looking for a mortgage helper, in-law suite or investment property! The upper unit features 3 spacious bedrooms, 2 on the main level and one in the loft space on the second floor. The main floor has a spacious living room with an electric fireplace, pot lights, large windows and matching flooring throughout allowing for a seamless transition from room to room. You will also love the gorgeous kitchen that features all new stainless steel appliances, an accent backsplash, large floor to ceiling pantries and a separate formal dining room with glass doors that lead to the side yard. The upper unit is complete with 2 bathrooms and separate laundry. The lower unit does not feel like a basement apartment with new large windows allowing for an abundance of natural light and pot lights throughout. Also completely renovated, this unit is move-in ready with everything you need from 2 bedrooms, a standout kitchen with all new stainless steel appliances, a living room, 4 piece bathroom, separate laundry and storage, plus has been spray foamed. With ADU approval already complete, you can add another unit to this home with the rough-in sewer/water/gas/hydro ready for the new buyers to build with permits and budget already in place! (see supplements). Not only is this home the perfect investment opportunity, it is also centrally located minutes to Downtown Kitchener, the LRT and public transportation, walking trails, shopping and is steps away from St. Mary's Hospital.Upgrades: Roof, Furnace, Duct work, Plumbing, Electrical , Sewer & Water lines, Siding, Tankless water heaters, Water Softeners, Insolation (attic). (id:46441)
7440 Goreway Drive Unit# 22
Malton, Ontario
Welcome to 7440 Goreway Drive, a charming townhouse in a very accessible area! Inside, the main living area is bright and airy with plenty of natural light. The Kitchen offers an open space with brand new countertops/sink (2024). Upstairs, you'll find 3 spacious bedrooms, with a full 3pc bathroom. The basement is fully finished, with a rec room + a potential 4th bedroom. Also featuring a full 3pc bathroom, with a second kitchen. Making it perfect for an in-law suite, or even personal use. The home has been meticulously taken care of with A/C & Furnace being replaced (2022). The backyard offers a nice, secluded space with a large shed(2024). This home is in one of the most accessible areas of the Peel region, being close to parks, trails, amenities, highways, Toronto-Pearson Airport & more. Making it a perfect foot in the market for first-time buyers, upsizing families or even downsizers. Book your showing today! (id:46441)
378 Grangewood Drive
Waterloo, Ontario
Super Cute. Well maintained. This spacious FOUR bedroom TWO bathroom FOUR Level SIDESPLIT is ready for its next family! 3 beds up + another bed or den off the huge family room on lower level. Two 3-piece baths. Main bath with whirlpool tub. Basement bath with shower. Bright Kitchen with skylight, newer stainless steel appliances, granite topped countertop with undermount sink and built in table bench. The Sunnroom addition with 2 skylights was added in 1990. Tons of Storage: Large closets on all FOUR levels + attic storage. Mostly hardwood & ceramic floors with plush carpeting in other areas. Future development possible with rear separate entrance. Some updates over the years: Windows, Kitchen etc. Newer appliances, Furnace & A/C (all 2018). Landscaped yard with beautiful gardens. Interlocking pavestone driveay and walkways and rear yard shed. Ask your Realtor for a copy of the complete Home Inspection Report that is available. One owner for the past 50 years! Time to make it yours for the next 50 years!! (id:46441)
Lot 10b Bedell Drive
Drayton, Ontario
From the moment you step through the front door of this elegant spacious semi-detached bungalow you'll know you've arrived. The open concept main floor living area is delightfully inviting - a pleasing place for entertaining, or simply spending time together as a couple. The home will be custom built and the construction quality will be second to none. And with a bright airy great room with a high tray ceiling, ample master bedroom, 2 bathrooms, an office/2nd bedroom, full basement and 2 car garage, there's more than enough room to grow. The location backing onto a rural landscape in the vibrant village of Drayton, only 35 minutes from Kitchener-Waterloo & Guelph, is an additional inducement that must be experienced in person to be fully appreciated. Take advantage of this tremendous opportunity today. Book an appointment, take the drive to Drayton and prepare to be wowed. (id:46441)
12 Haskell Road
Cambridge, Ontario
OFFERS ANYTIME! This ATTRACTIVE, WELL MAINTAINED, DETACHED home is in a very DESIRABLE NEIGHBOURHOOD in Cambridge. You're greeted with lovely curb appeal as you pull up. Notice the attached garage and double wide driveway which easily allows parking for 3 or 4 vehicles. Step inside and immediately realize the pride of ownership on display. This layout will check all your boxes. The main floor includes a practical kitchen, a separate dining area, spacious living room and convenient powder room. The large, fully fenced rear yard can be accessed through the sliding doors in the dining area. The large concrete patio provides plenty of space for entertaining, while enjoying the privacy provided by the recently upgraded fencing. Back inside, we move up to the 2nd level, where you'll find 3 comfortable bedrooms and a very practical 4-piece bathroom. As you move downstairs, you'll walk by the garage access door, which could provide a separate entrance to the basement, where you will immediately notice the BRAND NEW FULL BATHROOM. The current owners have set up a fourth bedroom space within the huge recreation. A cold cellar and laundry/utility room complete this level. Updates include: Basement Bathroom-2024, Roof-2012, Furnace-2016, AC-2019, Water Softener-2020, plus much more. This home is central to EVERYTHING YOU NEED...minutes to great schools, shopping, parks, river trails, HIGHWAY ACCESS & More!!! TAKE ADVANTAGE OF THIS OPPORTUNITY AND BOOK YOUR SHOWING TODAY! (id:46441)
114 Blacksmith Drive
Breslau, Ontario
Welcome to 114 Blacksmith Drive! Nestled in the charming community of Breslau, this delightful detached home on a pie shaped lot, just 1.5 years young, awaits your arrival. Boasting 1511 sqft. of living space, it features 3 bedrooms, 3 baths, and a host of modern amenities. Step inside to discover a luminous open-concept main floor adorned with laminate flooring, upgraded tiling, and an inviting ambiance. Illuminate your gatherings with pot lights, while culinary adventures await in the well-appointed kitchen, complete with a sleek island crowned with quartz countertops and a stylish backsplash. Ascend the upgraded hardwood staircase to find three generously sized bedrooms and a convenient laundry area. The expansive Master Bedroom beckons with its 3 Pc Ensuite and spacious walk-in closet. Outside, a long driveway offers parking for three vehicles, including a garage for added convenience. As the value of this sought-after location continues to rise, seize the opportunity to make this your own. Explore nearby public and Catholic elementary schools, and enjoy easy access to the vibrant hubs of Kitchener, Waterloo, Cambridge, and Guelph. With shopping, dining, entertainment, and the convenience of public transportation at your fingertips, along with swift access to Highway 401, every convenience is within reach. Don't miss out—schedule your private showing today and envision the possibilities awaiting you at 114 Blacksmith Drive. (id:46441)
135 Sunrise Place
Kitchener, Ontario
NO OFFER DATE. Welcome to 135 Sunrise Pl, Located in Kitchener, ON. This backsplit home features 3 bedrooms and 3 bathrooms, and is conveniently located to many amenities such as Bingeman's, shopping, schools, close to the Region of Waterloo Airport, and much more! This home features over 1300 sq. Ft. of living space and offers 2 family rooms, as well as a beautiful sunroom. Head into the home's main level through the front door into the foyer. Immediately to the right is the first family room, connected to the spacious dining area. From the dining area, is the home's large eat-in kitchen that features stainless steel appliances, and ample cabinet space, as well as an exit out to the home deck in the large backyard perfect for enjoying those warm summer days! Head to the home's lower level, to the extremely spacious living room area featuring a gas fireplace! The lower level living room features an entry into the sunroom. The basement of the home features ample storage spaces and features a 2-piece powder room, the laundry area, as well as a rec room space. The second level is where you will find all 3 bedrooms and 2 bathrooms. The primary bedroom features a walk-in closet and a 3-piece ensuite with a stand-up shower and offers lots of storage with shelving and an under-the-sink cabinet. The remaining 2 bedrooms are very spacious and feature their own closet space. This extremely spacious, beautiful home is ready for its new owners! Book your private viewing today and see for yourself all that 135 Sunrise PL has to offer. (id:46441)
39 Kropf Drive
Baden, Ontario
NOT HOLDING OFFERS. FEATURING OVER 3,400 SQ. FT - FINISHED TOP TO BOTTOM. Welcome to 39 Kropf Dr, located in Baden ON. This beautiful, 2-story home features 4 bedrooms, 3 bathrooms, and a finished basement. Located conveniently close to many amenities such as shopping, schools, parks, and much more! Head into the main levels spacious foyer, featuring a double-door closet space for all your outdoor clothing storage, as well as a 2-piece powder room. The main level also features a large living room located directly beside the home's stunning eat in kitchen. With stainless steel appliances, beautiful granite countertops complimented by white tiling backsplash around, and white, modern cabinets as well as a pantry for additional storage this kitchen truly has it all! There is also a sliding door walk out to the home's backyard space through the dining area. Laundry is also located off the kitchen on the main level, in its own spacious room with an exit out to the garage. The second level features all 4 bedrooms, as well as a family room with large windows, allowing for boasts of natural light to flow through the floor. Each bedroom features its own double-door closet for clothing storage! Enter into the primary bedroom oasis! This exceptionally large primary bedroom features a large walk-in closet and a beautifully done 5-piece ensuite bathroom with his and her sinks, and ample amounts of storage space. The basement features a large rec room to enjoy time with family and friends, as well as ample amounts of storage closets and a rough-in for another bathroom! This home is the perfect family home and has everything you need and more! Book your private viewing today! (id:46441)
150 Wellington Street E Unit# 309
Guelph, Ontario
LOOKING FOR A CONDO WITH TERRACE WHERE YOU CAN BBQ? Welcome to Suite 309 at River Mill Condominiums – One of Tricar’s premier building in Downtown Guelph. This stunning 3rd-floor - 1 Bedroom + Den suite features an open concept layout combined with a huge east facing terrace (550 sq. ft) making this suite feel even larger than the already impressive 883 sq. ft. Deluxe contemporary finishes are evident throughout the suite beginning with the breathtaking kitchen complete with granite countertops, stainless steel appliances, valance lighting & a gorgeous backsplash. The entire suite has engineered hardwood flooring with porcelain tiles in the bathroom and laundry. Ready to move in, the suite has been freshly painted throughout, showcasing all new light fixtures! River Mill offers a huge fitness facility, guest suite (cost), media room, library, and common garden terrace, all located on the 3rd floor! As well, you and your guests will enjoy the 7th-floor residents social lounge with billiards and large terrace. The monthly condo fee includes heating, cooling, water and sewage. Also included is a huge secure underground parking space on the second level steps from the elevator and a storage locker close to the suite on the 3rd floor. Terrace condo suites like this rarely hit the market and when they do they go fast!!! Schedule your private showing today! (id:46441)
159 Ferguson Drive Unit# 201
Woodstock, Ontario
CAREFREE LIFESTYLE AWAITS!! CONDO FEES PAID FOR UNTIL END OF 2024. Prepare to be impressed by this Affordable 900 sq.ft. CORNER SUITE-Fully & Newly Renovated, W/BRAND NEW WHITE SHAKER KITCHEN CABINTES & BATH VANITIES!! - TRULY like Brand New Unit! - two bedroom and two full bathroom executive condo in beautiful Southwood complex! Uniquely and ideally situated within minutes to HWY 401(London – Kitchener) and Hwy 403 (Hamilton QE to Niagara and Toronto). Perfect for professionals/commuters and “downsizers”. Backing onto greenspace and professionally landscaped garden/courtyard. Walk mins to beautiful Southside Park. Quiet, established residential neighbourhood, very convenient location with bustling city amenities like shopping, dining and more. Features include large 4-pc ensuite bath & walk-in closet in primary suite, large four piece bathroom for guests and second bedroom or office! High-end finishes throughout including classy Manhattan Granite kitchen counter, and all bathrooms. Newer high-end gas furnace, central A/C 2017, all new white appliances to match bright fresh unit including dishwasher, fridge & stove, FULL SIZE washer & dryer, & Brand New water softener owned. Stylish modern lighting throughout. Public bus stop at site. Ample resident and guest parking. CHOICE CORNER Unit w/ Balcony located on prime 2nd floor w/West views for sunsets. Hurry to your new home!! (id:46441)
43 Goodwin Drive Unit# 314
Guelph, Ontario
Welcome To Home! This Beautiful 1+1 Condo Offers Convenient Living In An Unbeatable Location. Nestled In The South End Of Guelph, This Unit Had An Open Concept Kitchen, Very Functional Living Room, And A Rarely Offered Den. 4-Piece Washroom With Shower And Tub. Nearby Parks, Schools, Shopping, And Restaurants Ensure That Everything You Need Is Just Moments Away. Don't Miss This Fantastic Opportunity. (id:46441)
451 Trembling Aspen Avenue
Waterloo, Ontario
Most popular location with best schools, Mins to Abraham Erb and Laurel Heights high school. Close to trails and forest. Open concept with laminate and ceramic ties on main floor, cathedral ceiling and oversize windows in the upper family room. Spacious bedrooms plus ensuite. On the bus routes, close to YMCA, shopping center, Library. (id:46441)
1225 Queenston Road
Cambridge, Ontario
This inviting South Preston home exudes charm and boasts undeniable curb appeal. As you step inside, you'll find a spacious family eat-in kitchen, a convenient main floor bathroom, a private den that can be used as a bedroom or office, and a dining area with built-in cabinets. A side entrance leads to a large mudroom, perfect for organizing shoes and coats. Enjoy the inviting warmth of the front sunroom, ideal for summer relaxation or as a creative workshop. The living room features elegant hardwood flooring, providing ample space for a cozy sitting area, enhanced by original woodworking and high baseboards. Upstairs, discover four generously sized bedrooms and a three-piece bathroom. Unwind on the balcony terrace, a delightful spot for your morning coffee. Outside, the property boasts an expansive lot with a fully fenced backyard. A gazebo, equipped with hydro and fully screened, creates an ideal setting for comfortable summer evening gatherings. Additional highlights include parking for six cars and a charming slate front porch. Conveniently situated near shopping, parks, schools, and the 401 for commuters, this exceptional family home offers both comfort and convenience. Schedule a viewing today and imagine creating cherished memories in your new family haven. (id:46441)
36 Rush Meadow Street
Kitchener, Ontario
NATURE IN YOUR BACKYARD! 36 Rush Meadow is a custom-built home that offers your own slice of paradise in the Brigadoon neighbourhood. Set on a premium lot, this home backs onto Strasburg Woods Natural Area with sprawling walking trails and a picturesque pond, ensuring a sense of tranquility rarely found in city living. Immaculately crafted with stone and stucco, this residence exudes elegance and charm at every turn. The spacious layout features over 3,500 finished square feet with four bedrooms, including an oversized primary retreat complete with a walk-in closet and a four-piece ensuite with a corner soaker tub and glass stand-up shower. With three full baths and a main floor laundry, convenience and comfort are paramount in this home. The inviting foyer sets the tone for the rest of the home, leading you to a separate dining room and the potential for a main floor bedroom with a deep closet in the current piano/sitting room. But the heart of the home lies in the kitchen, boasting ceramic flooring, a large breakfast bar, granite countertops, ample cupboard space, and a generous eat-in area with sliders to the deck. Here, you can savor your morning coffee while basking in the breathtaking views of the scenic backyard, complete with a pond and meandering walking trails. The cozy living room with a gas fireplace offers the perfect spot to curl up with a good book or entertain guests against the backdrop of nature's splendor. The WALKOUT basement is an entertainer's dream, featuring a large games room complete with a pool table, arcade, and custom bar area. Whether you're hosting a soirée or enjoying a quiet movie night in, this space caters to every lifestyle. With nature as your neighbour, this home offers a rare opportunity. Don't miss your chance to make this dream home a reality. Schedule your private showing today and discover the magic of living amidst nature's splendour. Roof (2019), Concrete Driveway (2022), EV ready in the garage! (id:46441)
27 Chestnut Street
Kitchener, Ontario
COMPLETELY UPDATED, MODERN & MATURE ALL-BRICK CENTURY HOME, nestled in a prime location near downtown Kitchener. As you approach this gorgeous property, you'll immediately notice the freshly paved driveway leading to the charming front porch. Inside, an open-concept layout awaits. The Living Room boasts a cozy built-in fireplace, adding warmth and style to your gatherings. This home is adorned with all-new everything, from the pristine windows to the sleek LVP flooring, and the shimmering potlights. The heart of this home is the eat-in kitchen, which boasts patio sliders to the yard. It features a large island, beverage counter, crisp white cabinets, black quartz countertops, subway tiles, and a suite of stainless steel appliances. Upstairs, you'll find three comfortable-sized bedrooms, and a full bath featuring a stunning walk-in shower. As a bonus, there's a large attic loft space that can adapt to your unique needs. A separate side entrance leads to the fully finished basement. Here, you'll discover another 3-piece bathroom, convenient laundry facilities, a spacious rec room, and an additional flex space, with in-law suite capabilities. Outside, a detached single garage and a driveway that provides parking for 2 vehicles. The 100 ft deep property lot opens into a private backyard with a brand new concrete patio, where you can unwind and entertain in style. This splendid home's location is the cherry on top. It's within walking distance of downtown Kitchener's vast amenities, the historical Victoria Park, the GO Station, ION Light Rail & public transit, making your daily commute a breeze. You're also close to major employers like Google, the University of Waterloo's Pharmacy School, restaurants, and shopping. In this home, you're not just upgrading your living space; you're embracing a lifestyle of convenience and sophistication. Book a showing today! (id:46441)
177 Riverwalk Place
Rockwood, Ontario
MAIN FLOOR PRIMARY BEDROOM! QUIET NEIGHBOURHOOD! BUNGALOFT! Welcome to 177 Riverwalk Place, a stunning property in the heart of Rockwood, ON. This beautifully designed bungaloft offers an expansive living space of 1,841 square feet. Step inside this two-bedroom, two-bathroom residence and you will be greeted by a spacious office area with a large window that lets in plenty of natural light - perfect for those who work from home or require a quiet study space. The living room is a true showstopper with its vaulted ceiling and gas fireplace adding warmth and character to the space. A skylight enhances the room's airy ambiance while a walk-out leads to a composite tiered deck where one can enjoy outdoor relaxation or entertaining. Convenience is key here as the main floor features the primary bedroom complete with an ensuite bath offering optimal privacy and comfort. The upper level boasts a loft which includes a sitting area and an additional bedroom. The kitchen is meticulously designed with extended cabinets providing ample storage and granite countertops adding elegance to functionality. Those who love hosting will appreciate the finished rec room located in the basement - ideal for casual get-togethers or movie nights. Additionally, there's rough-in plumbing for an extra bathroom in the basement allowing potential for further customization. Located in Rockwood, this property provides easy access to various amenities such as parks, grocery stores, restaurants, schools, and recreational facilities ensuring all essentials are within reach. Also note that Rockwood is known for its welcoming community spirit and tranquil environment making it an ideal location for anyone looking for peace and serenity without compromising on convenience. Experience comfortable living at its finest at 177 Riverwalk Place - your new haven awaits! (HOA fee for snow removal and lawn care - $52.00/month) (id:46441)
43 Elizabeth Street
St. Thomas, Ontario
Indulge in the charm of this exquisite 3-bedroom bungalow, boasting a main floor primary bedroom and a thoughtfully renovated open-concept living area that promises to captivate you at every turn. The kitchen is a chef's delight, adorned with pot lights, butcher block countertops, stainless steel appliances, a stylish tile backsplash, and ample cabinet space. Natural light floods the inviting living area, leading seamlessly to your backyard oasis via a convenient door to the deck, perfect for hosting gatherings with loved ones. And of course, the main floor laundry adds a touch of convenience to your daily routine. Descend to the lower level, where a generously sized recreation room awaits, alongside a spacious utility room catering to all your storage requirements. This home has been meticulously cared for and upgraded, with recent enhancements including a revamped kitchen and bathroom, along with recently updated flooring, paint, baseboards, trim, doors, windows, and a sleek metal roof. Not stopping there, updates extend to the lighting, front porch, resurfaced deck, and a fenced yard, ensuring a modern and inviting ambiance throughout. Ideal for first-time homebuyers, young families, or savvy investors, this property presents a prime opportunity. Experience the epitome of comfort and style in this impeccably maintained residence, where every detail has been carefully considered. (id:46441)
11 Ottawa Street N
Kitchener, Ontario
This enticing retail prospect offers prime exposure on a bustling main thoroughfare, surrounded by well-established residential neighborhoods just outside downtown. Situated within walking distance of three major redevelopment projects poised to introduce an estimated 2,583 residential units, the building spans a total of 20,474 square feet, approximately 9,890 square feet on each level, and boasts around 34 onsite parking spaces. With a land area of .581 acres, the zoning permits high-density redevelopment. Additionally, this property is available for lease. (id:46441)
11 Ottawa Street N
Kitchener, Ontario
Exciting retail leasing opportunity with high exposure on a busy major artery. Surrounded by established residential neighbourhoods and just outside of the downtown, and walking distance to 3 major redevelopment projects with a proposed 2,583 residential units to be built. The building is 20,474 sq. ft. total with approx. 9,890 sq. ft. on each level and approximately 34 parking spaces onsite. Land area is .581 acres. Property also available for sale (id:46441)
12 Oxford Street Unit# B
Cambridge, Ontario
This 1000 sq foot commercial unit is in the centre of town with lots of parking. Convenient location ideal for man uses - office, retail, food service, warehousing, and many more options. (id:46441)
36 Colleyville Street
Brampton, Ontario
Discover this beautiful detached home in Brampton's sought-after Snelgrove neighborhood, offering a spacious layout and prime location. The main floor features a formal living room with a double-door entrance, a separate dining room, family room, and a kitchen with a breakfast nook overlooking the fully fenced backyard. Convenient main floor laundry adds ease. Upstairs, find 3 bedrooms and 2 full baths, including a Primary Bedroom with a walk-in closet and an ensuite. The finished basement offers extra space, perfect for in-laws or nanny. The home sits on a good size lot (40 x 100 approx). Close to schools, parks, shopping, and more, this home is filled with potential for comfortable living. A *Must See*, book your viewing today! (id:46441)
1941 Ottawa Street S Unit# 1d
Kitchener, Ontario
FIRST TIME BUYERS AND INVESTORS TAKE NOTE. This 1 bedroom, 750+ square feet of open concept condo is an excellent entry level home or investment. As you enter, you're greeted by tall ceilings and large windows to allow in the natural light. The kitchen is open to the dining area which overlooks the living room. Lots of storage in the primary suite with the full wall closet with double doors and a linen closet as well. There is a full 4 piece bath located between the living room and primary suite. The utility room contains your own high efficiency gas furnace, water heater, water softener as well, as a stacked in-suite washer/dryer set. There is a private outside patio for BBQ'ing and enjoying those warm summer nights outside! Convenient location: drive 3 minutes to either the Hwy 7/8 expressway or major shopping plaza (Sunrise shopping Centre). Don't miss this one. Act Now! Note: Lease Out (approx. $1,950.00/mth). Low taxes, maintenance fees, & utilities (approx. $135 for two adults). Two parking spaces! (1 owned and 1 rented) (id:46441)
46 Kimberly Road Unit# Main Level
Cambridge, Ontario
AVAILABLE IMMEDIATELY! This spacious main-level unit boasts 3 bedrooms and 1 full bathroom, with UTILITIES INCLUDED! Revel in contemporary upgrades, featuring a renovated kitchen with sleek new counters and stainless-steel appliances. Enjoy the convenience of in-unit laundry and the comfort of carpet-free flooring throughout. Additionally, benefit from 2 tandem parking spaces. Centrally situated near schools and parks, with easy access to amenities. Nestled on a tranquil, family-friendly neighbourhood. All applicants are required to provide a full credit check including credit score and history. Good credit is required, and a full application must be submitted. MAIN LEVEL ONLY. (id:46441)
5 Wellington Street S Unit# 1503
Kitchener, Ontario
Welcome to unit #1503 at Station Park in one of Kitcheners most thriving neighbourhoods. This beautiful 550 Sq Ft, brand new condo has a modern open concept layout with an exquisite design, floor to ceiling windows & in suite laundry! The never ending list of amenities will be sure to catch your attention! Some include: Lobby, Indoor Lounge, Private Dining Area, Dual-bowling Lanes, Yoga Studio, Modern Fitness Studio & Peloton Studio, Private Hydro-pool Swim Spa, Private Theatre Room, Games Area, Music (Jam) Room, Private Outdoor Cabanas, Outdoor Firepit, Co-working Room and more. Living in station park is like living in your own downtown getaway, with everything you'll need at your fingertips; right on the LRT line, and across the street from google. It doesn’t get much better than this. (id:46441)
15 Charles Street E
Kitchener, Ontario
Welcome to 15 Charles St East, a charming WORK/LIVE space filled with possibility. Located in the heart of downtown Kitchener, this property exudes character and sophistication, offering a unique opportunity for professionals seeking a distinguished workspace. This property includes a private parking area that fits up to 6 vehicles, outdoor balcony, full kitchenette, 3 piece bathroom, 2 bedrooms, 2 main floor boardrooms and reception/lobby area. This is the ideal location for any entrepreneur or business, steps away from public transit, shops, restaurants, The Walper hotel, The Museum, and the list goes on. Book your showing today. (id:46441)
146 Middleton Street
Thamesford, Ontario
3 Bed 2.5 Bath Beautiful Newly Built Townhouse 146 Middleton St, N0M 2M0 Nestled in the charming town of Thamesford, this row/townhouse offers the perfect blend of small-town living and city convenience, being only 25 minutes from London and Woodstock. Featuring 3 spacious bedrooms and 2.5 bathrooms, this home boasts hardwood ?ooring throughout the main ?oor and an upgraded kitchen equipped with stainless steel appliances, including a dishwasher, ice maker, and Formica countertops. Additionally, the property features a new soft water system for added convenience. Ensuite laundry, a private garage, and ample natural light add to the appeal. With a one-car garage and driveway space Conveniently located close to all amenities, including Dundas Street Highway, Bonaventure at Trafalgar SB - #287 Transit, Crumlin at Page NB - #490 Transit, A J Baker Public School, River Heights School, South Lions Park, Lions River Park, Argyle Mall, The Canadian Plaza, Ingersoll Cheese & Agricultural Museum, Secrets of Radar Museum, Fanshawe Lake, and just 20 minutes away from the Volkswagen electric vehicle battery factory. Additionally, the area offers new municipal buildings, a YMCA and community centre, a recreation centre, a new shopping mall and restaurants, a new subdivision, and more. This property is an ideal rental opportunity, offering a comfortable and convenient lifestyle in a thriving community. (id:46441)
7679 6th Line
Centre Wellington, Ontario
Welcome to Ash and Thorn where every detail from start to finish has been perfectly selected to make this dream home a reality. With nearly 40 acres this magical property offers function, sustainability and whimsy. The tree lined laneway leads you up to the main house as you pass the swimming pond and equestrian facility. The guest house offers a relaxing retreat for family members or full time staff. The main house was designed Roundabout Studio from Toronto know as Town (in) Country. This vast bungalow has been curated for function and warmth through simplistic architecture that highlights the materials and natural light. The whole house teems with a peaceful energy from the warmth of the floors to the sunshine that completely immerses the inside from the extensive windows. The primary suite has an ever changing vista that allows mother natures canvas to provide irreplicable art and a walk out to the hot tub. The main living space spans from the sunken living room around the kitchen and dining area which over look the gorgeous in-ground swimming pool and continues to another living room in the pool house that was designed by BLR drafting. The continuous pops of sunshine are carried throughout the property which add continuity and joy. The 3 additional bedrooms have ensuites or ensuite privilege. The floating steel staircase leading to the lower level is a piece of art unto it's own, which sits alongside a commercial grade slide for those who are still young at heart. The lower level has a state of the art theatre room, an amazing rec room with gorgeous bar, a professional quality gym a study area and even a Hogwarts hallway. The equestrian facility would be the perfect place to host events with the massive party bar(n), horse paddocks and indoor riding area, add the work shop which also could serve as another garage. Telling the story of this home is next to impossible when every inch speaks to you. It must be seen it to be truly appreciated. (id:46441)
7679 6th Line
Centre Wellington, Ontario
Welcome to Ash and Thorn where every detail from start to finish has been perfectly selected to make this dream home a reality. With nearly 40 acres this magical property offers function, sustainability and whimsy. The tree lined laneway leads you up to the main house as you pass the swimming pond and equestrian facility. The guest house offers a relaxing retreat for family members or full time staff. The main house was designed Roundabout Studio from Toronto know as Town (in) Country. This vast bungalow has been curated for function and warmth through simplistic architecture that highlights the materials and natural light. The whole house teems with a peaceful energy from the warmth of the floors to the sunshine that completely immerses the inside from the extensive windows. The primary suite has an ever changing vista that allows mother natures canvas to provide irreplicable art and a walk out to the hot tub. The main living space spans from the sunken living room around the kitchen and dining area which over look the gorgeous in-ground swimming pool and continues to another living room in the pool house that was designed by BLR drafting. The continuous pops of sunshine are carried throughout the property which add continuity and joy. The 3 additional bedrooms have ensuites or ensuite privilege. The floating steel staircase leading to the lower level is a piece of art unto it's own, which sits alongside a commercial grade slide for those who are still young at heart. The lower level has a state of the art theatre room, an amazing rec room with gorgeous bar, a professional quality gym a study area and even a Hogwarts hallway. The equestrian facility would be the perfect place to host events with the massive party bar(n), horse paddocks and indoor riding area, add the work shop which also could serve as another garage. Telling the story of this home is next to impossible when every inch speaks to you. It must be seen it to be truly appreciated. (id:46441)
290 Equestrian Way Unit# 23
Cambridge, Ontario
Welcome to this modern style beautiful 3 bedroom plus Den with lots of upgrades and ready to move in luxurious town. This 3-bedroom with Den on main floor and 4-bathroom home offers a great value to your family! Main floor offers a Den which can be utilized as home office or entertainment room with powder room. 2nd floor is complete open concept style from the Kitchen that includes an eat-in area, hard countertops, lots of cabinets, stunning island and access to beautiful balcony, upgraded SS appliances, big living room and additional powder room. 3rd floor offers Primary bedroom with upgraded En-suite and walk-in closest along with 2 other decent sized bedrooms. Beautiful exterior makes it looking more attractive. Amenities, highway and schools are closed by. Do not miss it!! (id:46441)
15 Kenley Lane
Cambridge, Ontario
A MILLION DOLLAR VIEW! You'll fall in love with the peace and quiet of this private cul-de-sac on a beautiful street in West Galt. Inside you'll find 3 upper level bedrooms and 2.5 baths including a spacious ensuite attached to your primary bedroom. The finished basement has a 4th bedroom and 3-piece bath as well as a recreation room with walk-out to a covered patio - perfect for an in law set up. The great layout of the main floor offers a living and dining room with hardwood flooring and a combined kitchen and family room for the kids to cozy up and watch their favourite tv shows while you prepare some delicious meals and snacks. French doors from this area lead out to an entertaining deck overlooking mature trees in the Carolinian forest behind. Beautiful in every season, it's easy to see why this area of West Galt is so highly sought after. Book your exclusive viewing today! (id:46441)
199 Saginaw Parkway Unit# 11
Cambridge, Ontario
Welcome to your new home in the heart of North Galt! This charming townhouse offers the perfect blend of comfort and convenience with its spacious 3 bedrooms and 1+1 baths. With a prime location and ample living space, this townhouse is ready to accommodate your lifestyle needs. Don't miss out on the opportunity to lease this fantastic property in a sought-after neighborhood. Contact us today for a viewing! (id:46441)
371 Laurel Street
Cambridge, Ontario
Unique opportunity for a commercial (C3 zone) property with attached residential in an excellent residential neighborhood in Cambridge. Close to the downtown business core, and very good traffic for the commercial possibilities. The existing variety store with a lottery license is included in the building and land sale. Residential portion of the building includes a one bedroom basement apartment of approx 700 sq ft Call today for more information. (id:46441)
1989 Ottawa Street S Unit# 30g
Kitchener, Ontario
Welcome to 1989 Ottawa St S, Unit 30G located in Laurentian West, Kitchener! This contemporary open concept condo features 2 bedrooms, a 4-piece bathroom and upgraded flooring throughout. Additional features include a bright white kitchen with plenty of cupboards, an island, modern backsplash, stainless steel appliances, spacious dinette, in-suite laundry, water softener and central air conditioning. Located just minutes from the Sunrise Centre, Ira Needles shopping, amenities, forest, walking and biking trails, public transit, and quick access to Hwy 7/8 and Hwy 401. This unit comes with 1 assigned parking spot. (id:46441)
33 Murray Court Unit# 1
Milverton, Ontario
Two Bedroom Unit with in-suite laundry, fridge, stove, washer, dryer and microwave all included. All this located in a quiet town with all the amenities, only a 20-minute commute to Stratford and 35 minutes to Waterloo, Great opportunity for first time buyers or those wishing to downsize. Parking spot inclused and exclusive storage units available for purchase! Call your realtor today to book your showing (id:46441)
404 King Street W Unit# 217
Kitchener, Ontario
Experience urban living at its finest in this stunning loft condo nestled in the heart of downtown. With a generous 646 square feet of living space, this modern residence seamlessly blends style, comfort, and convenience. Step inside to discover a contemporary loft design featuring high ceilings and expansive windows that flood the space with natural light, creating an inviting atmosphere. The open layout effortlessly transitions between living, dining, and kitchen areas, perfect for entertaining guests or relaxing after a long day. This condo offers versatility with one spacious bedroom plus an additional den, ideal for a home office, guest room, or creative space to suit your lifestyle needs. Convenience is key, with an included assigned parking spot and an owned locker for extra storage. Located in a prime downtown area, this condo is within close proximity to major IT and financial companies, making it an excellent choice for both young professionals and investors seeking a convenient commute and access to urban amenities. Enjoy the vibrant energy of city living with easy access to transportation hubs, trendy restaurants, shopping, and entertainment options. Don't miss out on the opportunity to make this chic condo your own. Schedule a viewing today and discover the epitome of downtown living! (id:46441)

