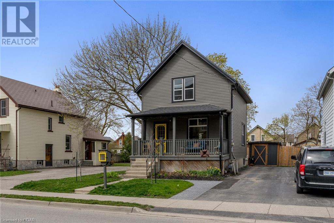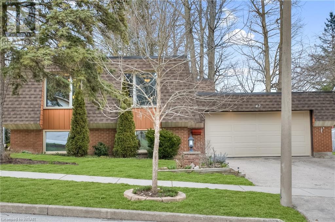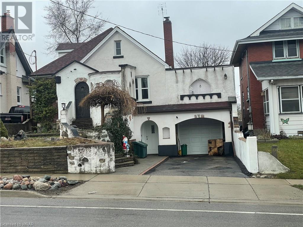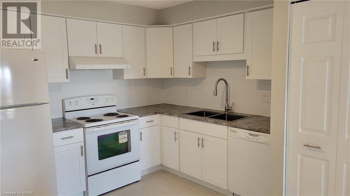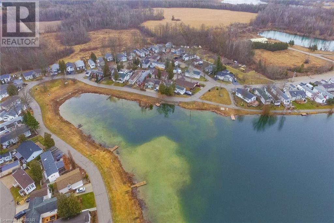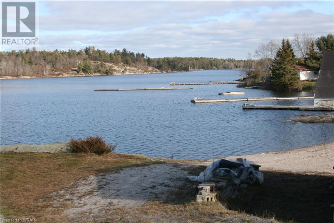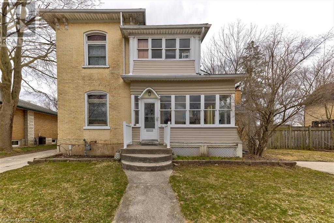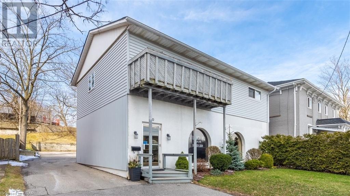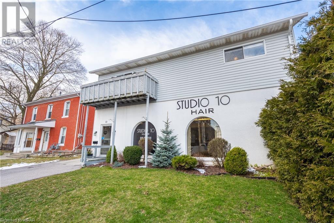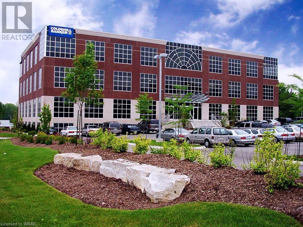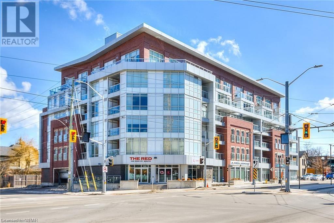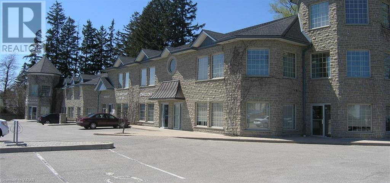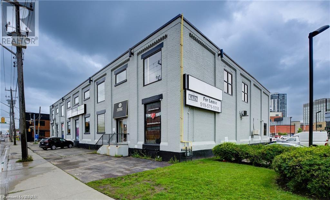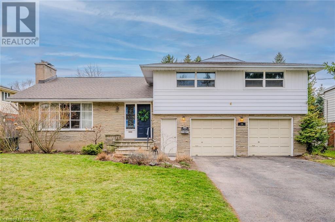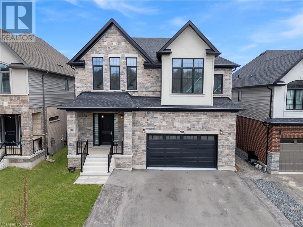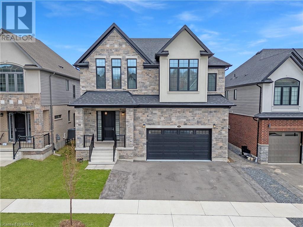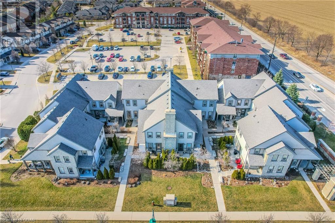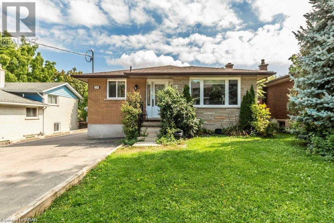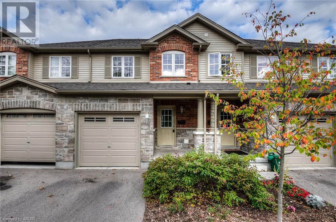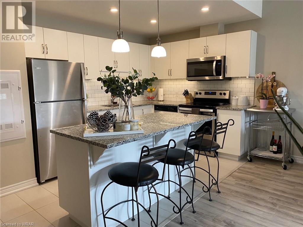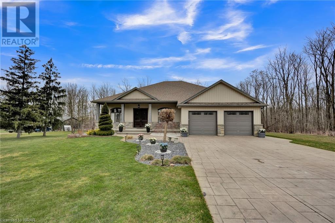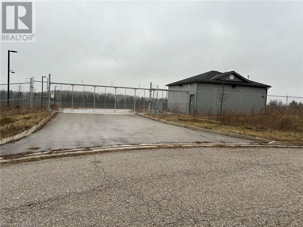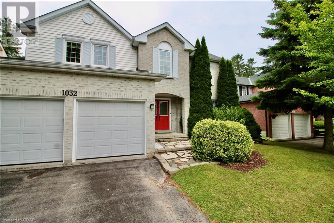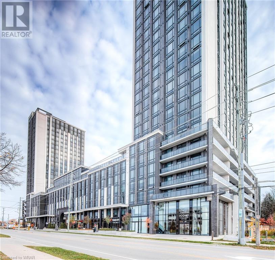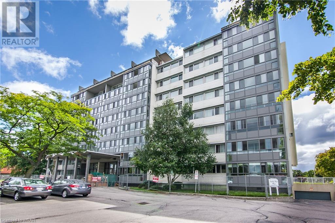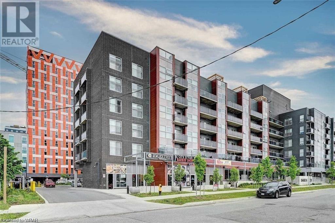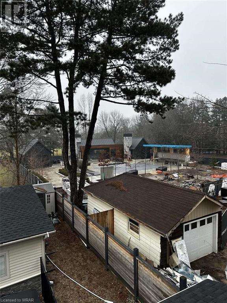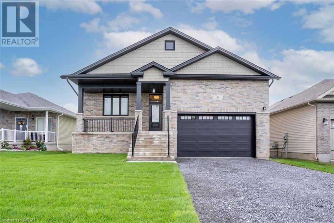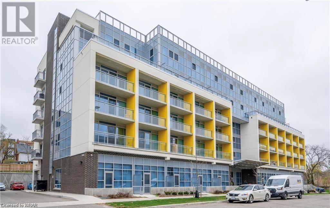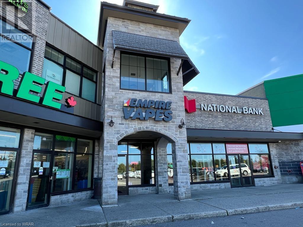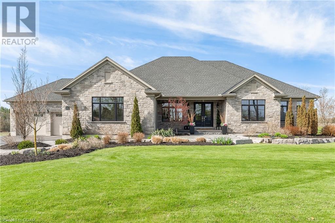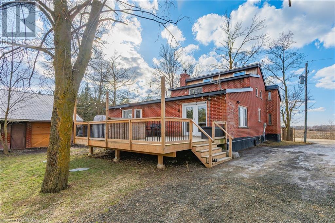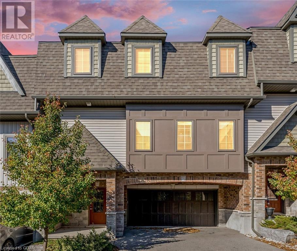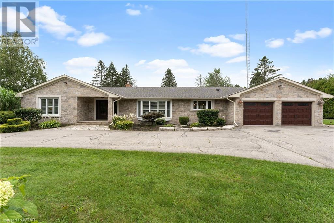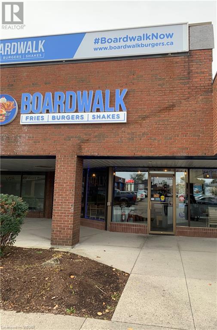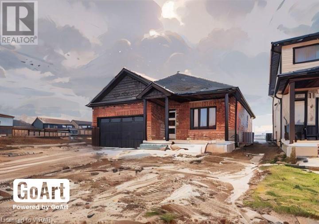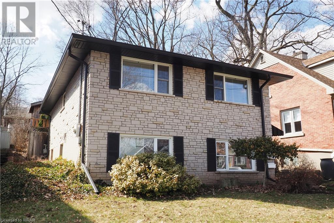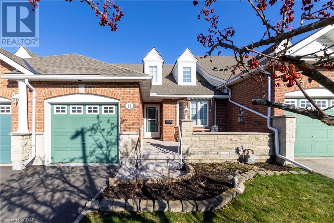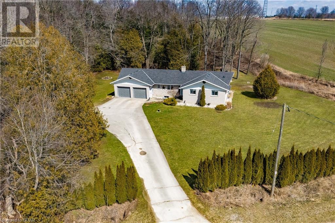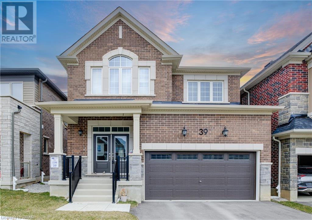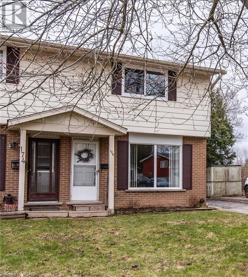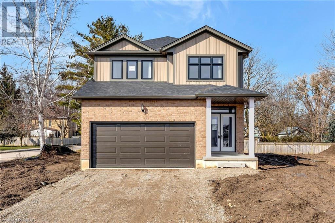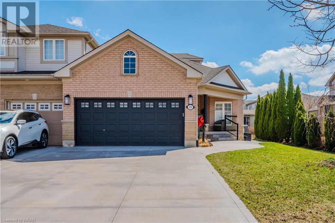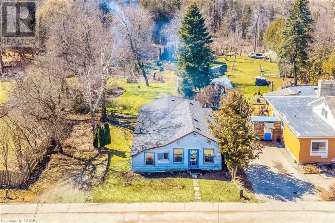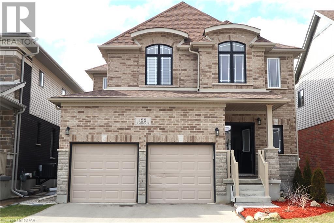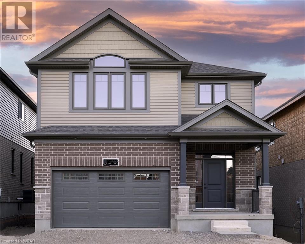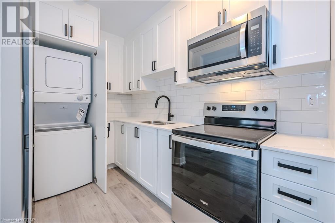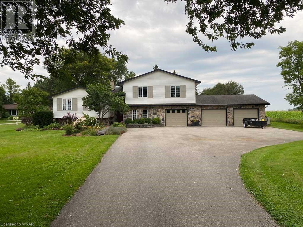
House2Home Realty | Keller Williams Golden Triangle Realty Inc.
Phone: (226) 989.2967
160 King Street
Stratford, Ontario
One of a kind and Move in Ready! Beautifully renovated 1 1/2 story century home. Inviting landscaping at first glance which follows through to the backyard. This well maintained home, with pride of ownership, is evident throughout and offers a stunning main level that is an entertainers dream. The sun-filled kitchen with SS appliances is highlighted with white cabinets, island and an abundance of natural light. The kitchen overlooks a spacious landscaped yard with brand new 108 sf studio with hydro. 3 spacious bedrooms in the upper level with a renovated 4 pc main bathroom. Are you ready to make wonderful memories in this beautiful home?2022- New siding, soffit & facia. 2019 - roof, windows, furnace/AC, Electrical & Plumbing. 2023 108 SF Studio in Backyard with Hydro. Great location, close to downtown, hospital and schools (id:46441)
42 Culpepper Drive
Waterloo, Ontario
Welcome to 42 Culpepper Drive, nestled within the esteemed Maple Hills Neighbourhood, where community thrives and each home carries its own unique charm. This prime location offers easy access to an array of amenities, including coffee shops, restaurants, Waterloo Park, Westmount Golf Course, and two prestigious universities, making it a highly sought-after address. Situated on an expansive 60’ x 115’ lot, this Mansard style home epitomizes comfort and elegance. Boasting over 2400 square feet of living space, this four-bedroom residence features a raised bungalow floorplan that bathes in natural light from every angle, accentuating its spacious and airy open-concept layout. Step into the heart of the home – the recently renovated kitchen, a culinary enthusiast's dream equipped with a steam oven (2022). The spacious basement floorplan makes use of every inch of space, featuring high ceilings and a newly renovated bathroom (2022). With ample space for entertaining, the fully fenced backyard, complete with a large patio (29'x 20'), awaits your gatherings with friends and family. Rest assured knowing that this home is equipped with recent upgrades, including a replacement of the flat roof in 2021 a new furnace in 2019, and both a hot water heater and water softener installed in 2023. Additionally, enjoy the convenience of a double car garage, ensuring hassle-free parking. Experience the epitome of modern living and timeless elegance at 42 Culpepper Drive. (id:46441)
287 Courtland Avenue E
Kitchener, Ontario
OPEN HOUSE SATURDAY 20TH Mortgage helper 3 bedroom with separate one bedroom unit two hydro meters The upper unit with open concept living with two bathroom, three spacious bedrooms, and access to an outdoor patio above the garage, The lower level of this home the potential is multi-family living. This space can be transformed into an income-generating opportunity or utilized for extended family accommodations. already separately metered and has its own private entrance. Parking attached one-car garage and ample driveway space for two additional vehicles. This home is close to downtown, shopping, entertainment, golf, hospital, place of worship, public transit, schools, the LRT and so much more! If you are commuting, there is easy access to Highway 8 and 401. (id:46441)
266 Overlea Drive Unit# 511
Kitchener, Ontario
Welcome to 511 - 266 Overlea Drive, nestled in the heart of Kitchener! This charming two-bedroom unit exudes comfort and convenience, perfect for individuals or a small family. Step inside to find a spacious living room flooded with natural light, offering a warm and inviting atmosphere. The well-appointed kitchen boasts modern appliances, ample cabinetry, and countertop space, catering to your culinary needs. Retreat to one of the two cozy bedrooms for a peaceful night's sleep. Outside, you'll find a serene outdoor space ideal for enjoying the fresh air. Plus, enjoy the convenience of one designated parking space, ensuring hassle-free parking for you and your guests. Located in a desirable neighbourhood, this property offers proximity to shopping centres, restaurants, parks, schools, and other essential services. Commuters will appreciate the easy access to nearby transportation routes. Don't miss out on the opportunity to make this charming unit your next home! Schedule a viewing today and experience the comfort and convenience of 511 - 266 Overlea Drive. (id:46441)
11 Pine Lane
Puslinch, Ontario
BIG BEAUTIFULLY UPDATED 3 BEDROOM HOME, a stone's throw from the lake, on a DOUBLE WIDE LOT! This PREFAB-DETACHED HOME set in the sought-after gated community of Mini Lakes is the BEST of THE BEST! Pulling up, the curb appeal is evident, a MASSIVE DECK (PERFECT for summertime BBQs!!), OVERSIZE DOUBLE WIDE DRIVEWAY & PROFESSIONAL LANDSCAPING frame this BEAUTIFUL BUNGALOW. Step inside...and PREPARE TO BE IMPRESSED! As if pulled from the pages of a home decor magazine, this home has been remodelled FROM TOP TO BOTTOM! A GORGEOUS OPEN CONCEPT LAYOUT comprised of a STUNNING KITCHEN (with luxury stone counters, backsplash, premium fixtures, stainless appliances & island) adjacent to a dining room (with OVERSIZE BAY WINDOWS & ability to accommodate a large table), overlooking a large living room (with modern fireplace) flowing seamlessly to a full main bathroom, in suite laundry & generous bedrooms. In fact, the HUGE PRIMARY boasts it's own full executive ensuite! All this, and terrific mechanicals (including a newer roof & hvac) & a convenient storage shed. Did we mention you're a stone's throw away from the lake & some phenomenal sunsets! Don’t delay - experience all the amenities that MiniLakes has to offer & LIVE YOUR BEST LIFE today!! (id:46441)
4d Bayside Road
Alban, Ontario
Great French River lot With Bunkie, water access. Clean water shorelines. Easy access off highway. on a quiet street this can be a legacy for you, your family, once in a lifetime opportunity, on the water. residential could be seasonal or permeant home. (id:46441)
127 Laurel Street
Cambridge, Ontario
Excellent location for this large 0.26 acre duplex zoned R4-flexible uses 86' frontage x 133. Future development or lot severance possibilities. Detached garage 24' x 22'. Two concrete driveways and ample parking. Boiler '2022 Within blocks of the upcoming LRT. (id:46441)
10 Glebe Street
Cambridge, Ontario
This commercial residential building is right in the heart of The Gaslight District! Literally across the street. The main level commercial space has been a thriving hair salon for decades and there is a large 2-bedroom unit apartment above. MAIN LEVEL; This would be a great opportunity for a beauty professional to owner occupy this turn key hair salon business and live in the apartment or rent it out for the added income. There is parking in the back with 4 dedicated spots and the driveway could easily accommodate another three vehicles. Plenty of street front parking too. The property is zoned C1RM1 which allows for many different types of businesses and also the opportunity to build more units. In 2020, the owners were considering adding on to the property and had an architectural concept designed for the property to build an additional 7 apartments (would be subject to approval). Buyer must do their own due diligence. APARTMENT LEVEL; Separate back private entrance with a large deck, eat-in kitchen, living room with sliders to a balcony, two good size bedrooms, a full washroom with skylight and a storage/utility/laundry room. There is also a large storage shed at the back of the building. With The Gaslight District as a neighbor your future business would have amazing exposure to a huge population of potential clients. Steps from The Hamilton Family Theatre, U of W School of Architecture, River trails, shopping, restaurants, parks and public transit. (id:46441)
10 Glebe Street
Cambridge, Ontario
This commercial residential building is right in the heart of The Gaslight District! Literally across the street. The main level commercial space has been a thriving hair salon for decades and there is a large 2-bedroom unit apartment above. MAIN LEVEL; This would be a great opportunity for a beauty professional to owner occupy this turn key hair salon business and live in the apartment or rent it out for the added income. There is parking in the back with 4 dedicated spots and the driveway could easily accommodate another three vehicles. Plenty of street front parking too. The property is zoned C1RM1 which allows for many different types of businesses and also the opportunity to build more units. In 2020, the owners were considering adding on to the property and had an architectural concept designed for the property to build an additional 7 apartments (would be subject to approval). Buyer must do their own due diligence. APARTMENT LEVEL; Separate back private entrance with a large deck, eat-in kitchen, living room with sliders to a balcony, two good size bedrooms, a full washroom with skylight and a storage/utility/laundry room. There is also a large storage shed at the back of the building. With The Gaslight District as a neighbor your future business would have amazing exposure to a huge population of potential clients. Steps from The Hamilton Family Theatre, U of W School of Architecture, River trails, shopping, restaurants, parks and public transit. (id:46441)
508 Riverbend Drive Unit# Lc1
Kitchener, Ontario
The office space at 508 Riverbend Drive in Kitchener is 7,000+ square feet and offers a range of impressive features, climate-controlled LAN Room with back-up generator, UPS, racking, a cable management system in-place for 40+ workstation and a fire suppression system. These features offer the tenant operational continuity and safety. Suite has Boardroom, 3 Meeting Rooms, 2-single and 1-double telephone rooms and a Kitchenette. Onsite amenities include Fitness room, 100+ seat Theatre, golf simulator and catering kitchen. Grand River and Walter Bean Trail less than 5 minutes walking distance, close to Expressway 85. Onsite parking included. *Furniture pictured is not included in lease. (id:46441)
188 King Street S Unit# 205
Waterloo, Ontario
Studio condo Uptown Waterloo at the very popular RED building directly along the LRT line. Kitchen with breakfast bar, in suite laundry, and a Juliette balcony facing west. One Parking spot. Building loaded with amenities including fitness center, party room, and roof top balcony. Perfect for anyone looking to be steps away from restaurants, shopping, grocery store, parks, and transit. (id:46441)
370 University Avenue E Unit# 203 A
Waterloo, Ontario
2nd Floor Office opportunity at a well known, award winning building. Located just seconds from Hwy 85. The high traffic intersection of University Avenue & Bridge Street sees over 40,000+ vehicles daily. Central to K-W and Guelph. Zoning allows office, personal services, business machines sales & services and commercial recreation. Join successful businesses such as Bridge Street Veterinary Hospital, The Sanctuary Day Spa, Edward Jones, Kumon and Crania. (id:46441)
55 Victoria Street N Unit# A
Kitchener, Ontario
Great downtown location brick and beam building, this unit is located on the main floor and has ample onsite parking. Great for a Pharmacy or doctors office, furniture store, tech company as it is located at the tech hub. Don't hesitate to take a look you wont be disappointed. (id:46441)
15 Aberdeen Road
Kitchener, Ontario
***PRIME WESTMOUNT LOCATION 75' X 130' LOT!***Move in ready home steps to Westmount Golf & Country Club with over 3200 SQUARE FEET of living space. Grand foyer entry leads you to this elegant home featuring large principal living room with hardwood flooring, bay window and wood burning fireplace. Enjoy hosting family gatherings in the spacious dining room over looking the private and large backyard. Updated modern eat-in kitchen was recently renovated with Olympia cabinets, quartz counter tops, S/S appliances and loads of built ins for storage. Huge family room is sure to please with brick fireplace, powder room, wall of patio sliders with walkout access to private backyard leading to massive inground pool! Enjoy plenty of seating area to host friends including covered entertaining patio, separate dining area and trampoline space for the kids. Upper level features 4 huge bedrooms with ample closet space, hardwood flooring, updated lighting and spacious main bathroom with tub/shower combo. Primary bedroom with private balcony and 3 pc ensuite! Lower level has an abundance of space! Large storage room, den/office PLUS recroom with fireplace and large windows. Lower level is perfect as a teenager's retreat with bedroom space for the added bonus. Roof, furnace, a/c and windows all recently updated! Steps to Westmount P.S., Belmont Village, UpTown Waterloo plus shops and restaurants. Live in thee most sought after location in our Region and enjoy all that Westmount has to offer your your growing family! (id:46441)
574 Bridgemill Crescent
Kitchener, Ontario
Prepare to be wowed by this rare, 5-bedroom, 4-bath legal duplex, ideally situated near peaceful Lackner Woods, moments from the Grand River. Live in one unit while letting the other pay your mortgage, or rent out both for serious investment income. The icing on the cake? A double-car garage & a 3-car driveway. Check out our TOP 6 reasons why you'll love this home! #6 OPEN-CONCEPT MAIN FLOOR - With 10-foot ceilings, pot lights, roller shades, and luxury waterproof vinyl flooring throughout, the welcoming living room lets in plenty of natural light through its expansive windows. A fantastic bonus: The main floor boasts a convenient 3-piece bathroom with shower and a generously sized bedroom. #5 GOURMET KITCHEN - Featuring an oversized Cambria quartz island with extra storage and a convenient breakfast bar. With sleek ceiling-height cabinetry, integrated high-end stainless steel appliances, a walk-in pantry & quartz countertops. Adjacent to the kitchen, you'll find a generous dining area with a convenient walkout. #4 BACKYARD ESCAPE - Step outside to find a covered 2nd-floor deck with a BBQ hookup, plus a separate walkout from the lower unit. #3 BEDROOMS & BATHROOMS - The 2nd level features 9-ft ceilings & 3 spacious bedrooms + a large family room. The primary suite includes 2 impressive W/I closets, a luxurious 5-pc ensuite & a walkout to the second-floor covered patio. 2 generously sized bedrooms share a well-appointed 4-pc bathroom. The family room also features French doors and vaulted ceilings. #2 LEGAL WALK-OUT DUPLEX: Explore the fully equipped lower walkout unit, featuring 9-ft ceilings, a kitchen, rec room, den, laundry, a 4-pc bath & a bright bedroom. Due to its separate entrance through the walk-out in the backyard, this space is versatile. #1 LOCATION - Situated in desirable Lackner Woods, easy access to Hwy 401 & exciting amenities like the airport & Chicopee Ski & Summer Resort, adventure is just moments away. (id:46441)
574 Bridgemill Crescent
Kitchener, Ontario
Prepare to be wowed by this rare, 5-bedroom, 4-bath legal duplex, ideally situated near peaceful Lackner Woods, moments from the Grand River. Live in one unit while letting the other pay your mortgage, or rent out both for serious investment income. The icing on the cake? A double-car garage & a 3-car driveway. Check out our TOP 6 reasons why you'll love this home! #6 OPEN-CONCEPT MAIN FLOOR - With 10-foot ceilings, pot lights, roller shades, and luxury waterproof vinyl flooring throughout, the welcoming living room lets in plenty of natural light through its expansive windows. A fantastic bonus: The main floor boasts a convenient 3-piece bathroom with shower and a generously sized bedroom. #5 GOURMET KITCHEN - Featuring an oversized Cambria quartz island with extra storage and a convenient breakfast bar. With sleek ceiling-height cabinetry, integrated high-end stainless steel appliances, a walk-in pantry & quartz countertops. Adjacent to the kitchen, you'll find a generous dining area with a convenient walkout. #4 BACKYARD ESCAPE - Step outside to find a covered 2nd-floor deck with a BBQ hookup, plus a separate walkout from the lower unit. #3 BEDROOMS & BATHROOMS - The 2nd level features 9-ft ceilings & 3 spacious bedrooms + a large family room. The primary suite includes 2 impressive W/I closets, a luxurious 5-pc ensuite & a walkout to the second-floor covered patio. 2 generously sized bedrooms share a well-appointed 4-pc bathroom. The family room also features French doors and vaulted ceilings. #2 LEGAL WALK-OUT DUPLEX: Explore the fully equipped lower walkout unit, featuring 9-ft ceilings, a kitchen, rec room, den, laundry, a 4-pc bath & a bright bedroom. Due to its separate entrance through the walk-out in the backyard, this space is versatile. #1 LOCATION - Situated in desirable Lackner Woods, easy access to Hwy 401 & exciting amenities like the airport & Chicopee Ski & Summer Resort, adventure is just moments away. (id:46441)
100 Frederick Drive Unit# 6
Guelph, Ontario
Explore Guelph's south end lifestyle in this charming Frederick Drive one-storey townhome! The open-concept walk out unit feels like bungalow living and features 2 bedrooms, 1 bathroom, and in-suite laundry (washer/dryer - 2023). Offering a private patio perfect for enjoying your morning coffee or BBQing on a summer evening, two separate entrances, and a conveniently located parking space in a well-kept, landscaped condo complex. This home has been carefully maintained and is move in ready. Functional layout, WiFi thermostat, hardwood floors, tons of natural light throughout and eat-in kitchen with ample storage. Enjoy a lifestyle of ease with a location that puts you close to various amenities - from shopping and dining to grocery stores and a movie theater. Ideal for first-time homebuyers, investors, commuters, and UoG students. Commuters will love the quick access to the 401. The property is also situated on a bus route directly to the University of Guelph campus, enhancing accessibility for students. Book your private showing today! (id:46441)
19 Yager Avenue Unit# A
Kitchener, Ontario
Renovated property in the desirable Forest Hill neighbourhood of Kitchener, close to walking trails and parks plus easy access to Hwy 7/8. Fully renovated with stainless steel appliances, luxury kitchen with granite counters and espresso modern cabinets. You will be impressed with the lovely finished living space, featuring spacious 3 bedrooms, an impressive full bathroom with newer washer & dryer available just for you. You will be delighted with yard space in front of the property. Two parking spots are included. Don’t miss this great opportunity to have a new home. Book your private showing today! (id:46441)
535 Margaret Street Unit# 64
Cambridge, Ontario
BRIGHT & BEAUTIFUL PRESTON TOWNHOME! This over 1200 sq ft home showcases a modern open-concept main floor featuring an eat-in kitchen, a living room, and a dining room combo with a walkout to the backyard equipped with privacy fences and a patio. There's also a powder room on the main floor. The upper level comprises 3 bedrooms, a 5pc family bathroom, and a laundry closet. Additionally, there's a finished basement with a large rec room. Parking is made easy with a single-car garage and a single-wide driveway allowing parking for 2 vehicles. Situated in the quiet Preston Meadows complex, this home is just minutes away from downtown Preston, shopping outlets, eateries, and walking trails. Heat, hydro, gas, water, and hot water heater are to be paid by the tenant(s). All applicants are required to provide a full credit check including credit score and history. Good credit is required, and a full application must be submitted. AVAILABLE June 1st. PHOTOS WERE TAKEN PRIOR TO CURRENT TENANT. (id:46441)
333 Gosling Gardens Gardens Unit# 109
Guelph, Ontario
Main Floor Living in this like-new condo with bright patio! This Thomasfield Homes built condo (2019) offers one of the largest bottom level plans - with easy access for pets or mobility. Absolutely stunning white kitchen with quartz counters and large island with breakfast bar. Open concept with 9ft ceilings, this unit is very bright with large windows and direct walk out from living room to patio. 2 good size bedrooms PLUS two bathrooms. Master Bedroom has a private ensuite with large glass shower. Carpet free with ceramic tile and neutral decor. This ground level unit offers in unit laundry, appliances included, pot lights and owned water softener. Closing could be as early at June 1st 2024 or keep the current fantastic tenant paying $2300 per month plus utilities. Reasonable condo fees ($285.71 per month) 24h notice required for all showings to provide tenant with notice. (id:46441)
280 William Street E
Parkhill, Ontario
‘Absolutely Stunning’ perfectly describes this custom-built executive bungalow in picturesque Parkhill. Prepare to be impressed from the moment you step inside the beautiful foyer, where you’re greeted with a convenient office space and a formal dining area. The bright & airy living room are complimented by cathedral ceilings, a gorgeous fireplace, and breath-taking views outside the expansive bank of windows. The spacious, well-designed kitchen offers unparalleled functionality & style, while the breakfast nook provides seamless access to the back deck. Continuing, you’ll find a large primary suite with walk-in closet, luxurious ensuite, and patio doors with additional deck access. A private guest bedroom, full bathroom, main floor laundry & entry to the double garage complete this level. The lower level boasts an abundance of space for gathering; lounge in the large family room, enjoy some friendly competition in the games area, or showcase your skills in the beautifully-designed billiards room. This level also includes two additional bedrooms and a full bathroom that awaits your finishing choices, as well as designated storage areas. In-floor heating, California shutters, custom almond-colour kitchen cabinets, fiberglass double front door, and oversized garage doors are just some of the superior touches. Finally, this home’s outdoor space is as impressive as the inside. The pride of this landscaped property is the sprawling deck that stretches across the entire width of the house, offering an ideal spot for enjoying the tranquil setting. The expansive yard provides space for your favourite outdoor activities, while a sizeable shed offers convenient storage for outdoor essentials. Spanning just over half an acre across three lots (one of which can be severed), this home is ideally situated on a quiet street & backs onto Conservation land…so no rear neighbours! Once you’ve seen all that this house and its friendly community have to offer, you’ll know you’re home. (id:46441)
37 Executive Place
Kitchener, Ontario
No Regional or Municipal Development Charges (have been pre-paid, only School Board DC apply). This property on Executive Place in south Kitchener offers 1.689 acre commercial lot improved with 130 paved parking spaces, a fully fenced with outdoor lighting, it provides a secure and convenient parking solution. The 796.5 sq ft building with WIFI, 2 garage doors, floor drain convenient for washing vehicles, gas heater, and a washroom. Additionally, the security system enhances the safety of the property, making it a versatile and well-equipped space for various purposes. (id:46441)
1032 Frei Street
Cobourg, Ontario
Welcome to your dream abode nestled in the heart of Cobourg, where tranquility meets convenience. This stunning detached home offers the epitome of comfort and luxury, boasting four spacious bedrooms, three and a half bathrooms, and a plethora of amenities that promise an unparalleled living experience. Conveniently situated in Cobourg, mere minutes away from the 401, this residence offers seamless connectivity to nearby amenities and major transportation routes, ensuring both convenience and accessibility for you and your family. As you approach, you'll be greeted by the charm of this home's exterior—a testament to its meticulous design and craftsmanship. The property boasts a generously sized, fully fenced backyard, providing a private sanctuary where you can unwind and revel in the beauty of nature. Priced to move, this one won't last long (id:46441)
330 Phillip Street Street Unit# S1805
Waterloo, Ontario
Exceptional U of W Investment Opportunity! Immerse yourself in the ultimate student lifestyle at ICON 330 SOUTH TOWER. A stone's throw from U Of W and WLU, this property is an ideal investment. With 1-BEDROOM plus Den, 1 FULL BATHROOM, and a STORAGE LOCKER, this condo has it all! The spacious eat-in kitchen, equipped with NEW STOVE, NEW DISHWASHER, and a NEW KITCHEN faucets, overlooks a living room with breathtaking sunset views. Each bedroom boasts floor-to-ceiling windows. Enjoy the convenience of INSUITE LAUNDRY and revel in recent upgrades such as NEW POT LIGHTS, NEW MATTRESSES, and FRESH PAINT. A dedicated property management team is in place to handle tenant needs, along with additional amenities like Concierge services, lobby/lounge area, private study rooms, yoga room, gym, games room, basketball court, 24/7 security cameras, and more! Currently, the place is well kept and MOVE-IN READY with no tenants. Don't miss out on this incredible opportunity! (id:46441)
24 Midland Drive Unit# 503b
Kitchener, Ontario
Welcome to Stanley Park Place – a haven for adults 55+. This 1-bed, 1-bath apartment offers a fully renovated kitchen and bathroom. Enjoy stainless steel appliances in the kitchen and modern bathroom fixtures. The all-inclusive monthly fee covers essentials like heat, hydro, water, sewer, maintenance, insurance, garbage, and property taxes. Conveniently located beside Stanley Park Mall, you'll find grocery stores, banks, pharmacies, and all you need just steps away. Amenities include an outdoor pool, an exercise room, gathering room, a locker and ample parking. Easy highway access and nearby transit make this bright unit a comfortable and convenient choice (id:46441)
251 Hemlock Street Unit# 221
Waterloo, Ontario
Don't miss this prime investment opportunity! Nestled in a coveted location close to Wilfrid Laurier University and the University of Waterloo, this corner-unit, 2-bedroom, 2-bathroom unit, complete with a private parking space, is a lucrative prospect for both parents of students and astute investors. Boasting just under 700 square feet of space, this furnished condo offers an ideal setup for roommates with two seperate bathrooms. The kitchen is equipped with stainless steel appliances and granite countertops, marrying style with functionality seamlessly. Additionally, the convenience of in-suite laundry adds to the allure of this property. Beyond the unit itself, the building offers a plethora of amenities. Enjoy breathtaking panoramic views and unwind in the rooftop garden, entertain guests in the party room, or stay active in the well-appointed gym. For those in need of a conducive workspace or study area, the lounge provides just that, complete with a meeting room. With its close proximity to both universities, as well as nearby conveniences such as shopping plazas and libraries, this property is strategically positioned. Furthermore, Not to mention the easy access to public transportation, navigating the area is effortless. Don't let this exceptional opportunity slip through your fingers. Schedule a viewing today and secure your slice of real estate heaven! (id:46441)
247 Belvenia Road
Burlington, Ontario
For more info on this property, please click the Brochure button below. Stunning and unique property priced to sell! Bungalow complete with a back yard oasis. Build your custom dream home on this once in a life time lot in the heart of Burlington close to the top schools in the area Tuck and Nelson! Don't wait too long this one will go quickly! (id:46441)
116 Saul Street
Odessa, Ontario
For more info on this property, please click the Brochure button below. Introducing this exquisite brand-new bungalow nestled in the desirable Babcock Mills subdivision. Crafted with meticulous attention to detail, this residence offers a blend of elegance and functionality. Featuring two bedrooms and two bathrooms, this home comes adorned with numerous upgrades. Enter into the inviting open-concept kitchen, dining, and living area, highlighted by soaring vaulted ceilings and a bespoke kitchen layout. The expansive master bedroom exudes luxury with its tray ceiling, adorned with crown moulding and pot lights. Step into the ensuite bath, where custom glass shower doors, dual shower heads, and a quartz-topped vanity create a spa-like ambiance. Convenience meets style with main floor laundry, ample pot lights, and upgraded flooring throughout. A spacious two-car garage provides ample storage space, with convenient access to the basement for all your storage needs. The unfinished basement awaits your personal touch, boasting 9’ ceilings and oversized windows that flood the space with natural light. Completing this exceptional offering is a paved driveway, ensuring both functionality and curb appeal. Don't miss out on the opportunity on this stunning bungalow! (id:46441)
257 Hemlock Street Unit# 609
Waterloo, Ontario
PENTHOUSE UNIT WITH PARKING! Embrace the allure of this inviting one-bedroom, one-bathroom condo at Sage X, nestled in the heart of Waterloo's vibrant student district. Positioned just steps away from the University of Waterloo, Wilfrid Laurier University, shopping centers, and major highways, this location offers unparalleled convenience and luxury. The interior boasts an inviting open-concept layout, featuring a spacious kitchen equipped with stainless steel appliances, granite countertops, and ample cabinet space. Complete with in-suite laundry and fully furnished for your comfort, this unit caters to your convenience. Modern finishes throughout the space invite abundant natural light, creating an ideal atmosphere for hosting friends or facilitating group studies within this adaptable condo layout. Residents of this building enjoy access to various amenities including an exercise room, study area, lounge, and a relaxing rooftop terrace. Whether you seek a new home or an investment property, this space stands as an ideal choice. Schedule your viewing today to immerse yourself in the captivating charm of this residence. (id:46441)
851 Fischer Hallman Road Unit# 2
Kitchener, Ontario
Very Profitable & Very Successful vape store in very busy plaza located at University Avenue and Fischer Hallman Road. The seller will provide the financials upon request. (id:46441)
11 Hartfield Drive
Guelph/eramosa, Ontario
One thing you will notice immediately as you enjoy your viewing of 11 Hartfield Drive is the impeccable detail and care that has gone into every aspect of the design, construction, décor and landscaping. Situated north of Guelph on a quiet cul-de-sac, in a small enclave of wonderful, well cared for homes, you will find this exceptional, one-off opportunity. The finest materials are evident from the moment you arrive. Superb landscaping & a beautiful walkway lead you to the large front verandah & bright, spacious, open-concept entry. Come in, enjoy the huge great room with soaring, custom waffled high ceilings, and featuring a double- sided natural gas fireplace, expansive windows, overlooking the stunning, professionally landscaped backyard. The kitchen/dining area is graced with leathered granite counters, under and in cabinet lighting, high-end, upgraded stainless appliances including built-in fridge and freezer, gas stovetop, built-in oven, & convection microwave. The spacious island is an ideal gathering place for friends & family, with a dream kitchen work space that will inspire any gourmet chef. Main floor laundry, mud room, & powder room lead the hallway to the two finished 2-car garages, (one is heated) with bright, natural light. The primary suite has a stunning bath with steam shower, custom walk-in closet & another double-sided gas fireplace. Two other large bedrooms & a 4pc main bath complete the grandiose main floor living space. Walk down the wide staircase to an expansive theatre room with full home sound, private bar area & a huge rec-room with patio doors that lead out to a walk-up to the pool area designed for entertaining. There are two legal basement bedrooms, a 3pc bath & an abundance of storage. The yard is an oasis you will enjoy for years, 16'x32' in- ground salt pool with large surrounding patio area & hardscaping to provide great privacy. The grounds are maintained with a full irrigation system & there is a manual natural gas generator. (id:46441)
8307 25 Sideroad
Centre Wellington, Ontario
Experience the epitome of rural living in this enchanting hobby farm nestled within the tranquil embrace of almost 2.5 acres of picturesque countryside. Situated amidst towering trees and sprawling open fields, this idyllic retreat offers a sanctuary of peace and serenity. A striking all-brick, 1.5-storey house welcomes you with its modern farmhouse aesthetic, where contemporary comforts seamlessly merge with rustic charm. Step inside to discover a unique and spacious interior, flooded with natural light that dances through large windows, creating an inviting atmosphere ideal for both relaxation and inspiration. The heart of this captivating property lies in its outdoor amenities, designed to fulfill the dreams of hobbyists and nature enthusiasts alike. A meticulously crafted chicken coop stands ready to accommodate your feathered friends, while a greenhouse beckons you to indulge your green thumb and cultivate your own garden oasis. For those with a penchant for DIY projects, a generous 29 by 30 workshop complete with hydro awaits, providing ample space to unleash your creativity. Additionally, a 26 by 34 Coverall structure offers shelter and comfort for your cherished animals, ensuring their well-being in all seasons. With expansive grounds offering plenty of room to play, explore, and create, the possibilities are limited only by your imagination. Whether you envision a flourishing vegetable garden, a serene meditation spot beneath the shade of ancient trees, or a lively play area for children and pets, this property provides the canvas upon which to paint your dreams. Despite its rural setting, convenience is never far away. Located just a short 15-minute drive from the charming town of Fergus and a mere 10 minutes from the quaint village of Arthur, you'll enjoy easy access to a wealth of amenities including shops, restaurants, and recreational facilities. Welcome to your dreamy rural oasis – where every day feels like a breath of fresh air. (id:46441)
16 Guthrie Lane
Rockwood, Ontario
~VIRTUAL TOUR~Bright and stylish, this 3 bedroom 3 bathroom CONDO townhome offers a luxurious and functional space. Constructed at the top of the ridge, with sunset views, this unit has tons of space for entertaining the whole family. 2 CAR GARAGE with storage area built-in is ideal for bikes and toys. Once inside, the spacious foyer area with closet gives guests an airy feel and access to the garage. Upstairs on the main floor you are greeted with 9' ceilings and warm hardwood floors throughout the entire level and a custom kitchen design including walk-in pantry and abutting dining or play area. A huge and flexible 29' X 13' great room can be used for a more formal diningroom and spacious sitting, or multiple seating areas for entertaining-even enough room for a grand piano! The rear walkout on this level leads to a finished patio with stone retaining wall and treed property behind for exceptional privacy. For those working from home, there is a dedicated main floor work/study space or perhaps an alternate play area for children. Upstairs, the oversized primary bedroom enjoys views to the west. It boasts two walk-in closets and a luxurious 3 piece ensuite bathroom with grand tiled shower. The remaining 2 bedrooms are generous-sized and share the uses of the main 4 pcs bathroom. For convenience and ease, the laundry closet with full-sized washer & dryer is located on this level. This unit was customized for the Rockwood Ridge developer with plenty of upgrades and storage space throughout. The Lock and Leave lifestyle that condo living provides is perfect for those looking to travel or avoid outdoor maintenance. The townhome offers a combination of convenience, style and functionality. (id:46441)
11948 Dublin Line
Acton, Ontario
BEAUTIFUL COUNTRYSIDE ESTATE BUNGALOW SURROUNDED BY PEACEFUL VIEWS ON NEARLY 10 ACRES OF SERENE, PICTURESQUE LAND with winding driveway and parking for 10+nestled in the small quaint town of Acton. This exquisite property offers tranquility and scenic beauty in abundance, making it the perfect retreat from the hustle and bustle of city life. Upon entering through the front doors to the grand foyer you'll be greeted with the formal living room with its modern rustic barnboard and stone electric fireplace wall. The left wing is dedicated to rest & relaxation, featuring 3 spacious bedrooms & a 5-piece family bath. The primary room includes a 4-piece ensuite bath & ample closet space. The right wing offers a space for a bedroom or office, 4-piece bathroom, a mudroom, and laundry room. The heart of this home is a spacious central area, perfect for entertaining and creating cherished memories with family & friends. It boasts a true chef's kitchen with a large dining space and an island featuring granite countertops & a porcelain farmhouse sink. High-end Jenn-Air built-in SS appliances, including a 6-burner gas stove, ensure culinary excellence. The family room is a cozy haven with vaulted ceilings, rustic wood beams, wainscoting paneling, a woodstove fireplace, and skylights for natural lighting. The sunroom offers breathtaking views of the property. The expansive backyard features an above-ground pool. Located close to Georgetown, Milton, and the 401, this home is a rare gem offering the perfect blend of country living and modern comfort. Don't miss the opportunity to call this magnificent property “home. Please note that the workshop is NOT included. (id:46441)
65 University Avenue E
Waterloo, Ontario
Boardwalk Burgers business in Waterloo close to both universities and Conestoga college. Business can be kept as franchise or your own brand, location is consistently growing in sales. Clean, well-maintained, highquality food, never frozen freshly prepared burger patties. Monthly Sales: $45,000 - $50,000 Food Cost: Approx.: 32-34%, Labour Cost: 22-25%, Rent: $5400/monthly + HST, Lease has 7 years remaining, Store Area: 1308 sqft., lots of seating. The store was built with quality materials, all wall are fire rated, all equipment is well maintained. (id:46441)
71 Weymouth Street
Elmira, Ontario
Located in the town of Emira this to be built open concept 2 bedroom bungalow is just what you have been waiting for. Featuring high ceilings and lots of natural light throughout. The beautiful kitchen cabinets with quartz countertops. The primary suite features plenty of closet space and a luxurious ensuite with glass shower and double sink vanity. The double garage is accessible through the mainfloor laundry room. Elmira is a great place to raise a family, just 15 minutes from the conveniences of Waterloo. Only a short walk to the public school, parks, restaurants and shops. Pick your own colours and finishes. (id:46441)
46 Forest Road
Cambridge, Ontario
Legal non-conforming duplex centrally located in the hub of old Galt west. This unique and rare property offers live in with income investment or, your financial investment opportunity. It is located within walking distance to downtown, city bus route, schools, neighbourhood Victoria Park and the esteemed Gaslight District. This solid Ariss Craft building is in beautiful condition and ready for immediate possession. The unit front walkout boasts large windows. Upper level has three bedrooms, main level has two bedrooms. They are in beautiful condition with open concept to the great room. Upper level is vacant with immediate availability. Lower level is under lease until December 31st, 2025. Availability for four car parking in the rear lane, owned and maintained by the City of Cambridge. (id:46441)
11 Somerset Glen
Guelph, Ontario
Welcome to Somerset Glen, a highly desired enclave of upscale freehold townhomes nestled within an adult lifestyle community, bordered by picturesque conservation lands boasting winding trails and lush forests. This well maintained bungaloft exudes pride of ownership at every turn. Step onto the private front porch, offering ample space for a complete patio set. As you enter into the main foyer and find a large formal dining room. The main floor master bedroom is conveniently situated next to an oversized main bathroom, including, a soaker tub, separate shower, and linen closet. The living room, bathed in natural light from the large windows, seamlessly transitions to a covered rear porch overlooking the landscaped fully fenced yard with patio. Upstairs, the loft area offers a second bedroom, a comfortable sitting room/den with a skylight, and a 4-piece bathroom. The fully finished basement boasts a spacious Rec Room, a Den, Laundry Room, a convenient 2-piece bathroom (rough in for shower) and plenty of storage. A monthly association fee covers lawn maintenance, snow removal up to your front door, and grants full access to the community centre, complete with a library, pool table, games room, party room, and kitchen facilities. Updates to unit include: front porch resurfaced (July 2023), new roof shingles (~2022) and newer driveway (August 2023). Conveniently located within walking distance to amenities such as grocery shopping, a gym, bank, restaurants, and public transit, Somerset Glen offers an unparalleled combination of luxury, convenience, and community living. Call to view. (id:46441)
6651 First Line West
Elora, Ontario
Looking to ditch the hustle and bustle for a slice of country paradise? Check out this meticulously maintained bungalow just a stone's throw away from the beautiful village of Elora. Whether you're after easy one-level living, a sweet family setup, or just a peaceful escape, this place has got you covered. Enter through the bright and spacious front foyer and you are immediately welcomed by natural light and a stunning view of the backyard and wooded area. Continue on and you'll find a cozy setup with 3 bedrooms, 2 bathrooms, and a clever layout that's carpet-free and low maintenance. An oversized double car garage is sure to please and, includes a separate entrance to be basement! A perfect opportunity for an in-law suite, workshop or whatever your creative touch may be. Plus, with 8 acres to roam, you'll have plenty of space to stretch your legs and soak in the scenery. This peaceful property is beautiful all year round and a fabulous opportunity for those that love to enjoy the outdoors. When you're ready to venture out, you've got the charming Village of Elora nearby, along with cool spots like the Elora Gorge and the Grand River for all your outdoor adventures and of course, KW and Guelph are only a short commute away. This one checks all the boxes! (id:46441)
39 Saxony Street
Kitchener, Ontario
Don't let this opportunity slip away - lease this remarkable property today! Welcome to this exceptional freehold detached home! Spanning 2223 Sq ft, this residence boasts 4 generously sized bedrooms and 2.5 bathrooms. The bright open concept design presents a spacious Great Room with a gas fireplace, and an impeccably designed Kitchen equipped with stainless steel appliances and expansive granite countertops, creating an ideal haven for culinary enthusiasts. Adjacent is a welcoming Dining Room, perfect for hosting gatherings and sliding glass doors leading to the backyard, where you can entertain your guests in the summer. Revel in the elegance of wood flooring throughout the main level, complemented by a wood staircase leading to the upper level. Upstairs, discover 3 bedrooms, a family bathroom, and the luxurious Primary Suite featuring a sizable walk-in closet and an ensuite bath complete with double sinks, a soaker tub, and a shower. Convenience meets functionality with a dedicated Laundry Room on the 2nd floor. This home not only exudes elegance but also offers practicality with parking for 4 vehicles, including a 2-car Garage with internal access. Nestled in a prime location within a vibrant and burgeoning residential community, enjoy proximity to essential amenities, shopping centers, schools, parks, and much more. Take advantage of the chance to make this your new home! (id:46441)
176 Pinedale Drive
Kitchener, Ontario
Discover your dream home at 176 Pinedale Drive, a beautifully updated residence nestled in a great location in Kitchener, Ontario. This charming house offers a seamless integration of comfort, style, and convenience, making it an ideal haven for a wide array of homebuyers. Boasting three cozy bedrooms and two bathrooms, this property has been extensively updated and promises ample space for relaxation and rejuvenation. The heart of the home features a newly renovated kitchen, complete with stunning quartz countertops and quality appliances that are included to ensure a hassle-free move. The new windows ( 2024)fill the space with natural light, highlighting the fresh flooring and chic Decora outlets and switches, creating an inviting atmosphere throughout. New forced air gas furnace and central air conditioning - March/2024. Designed with your convenience in mind, the lower level of this house expands your living space, featuring an office/den and a three-piece bathroom—perfect for remote work or an additional entertainment area. Numerous pot lights and some new flooring enhance the modern feel of the home. One of the most captivating features of this property is its fenced backyard that backs onto inviting green space, offering privacy and a picturesque setting for outdoor activities or simply enjoying nature's tranquility. This home doesn’t just provide a beautiful living space; its location in a friendly neighborhood near schools, shopping, expressways, and most amenities ensures that everything you need is within easy reach. The exterior boasts aluminum soffits, fascia, and eaves, reflecting the quality and care that have gone into maintaining this property. Experience the blend of modern updates and unbeatable location at 176 Pinedale Drive, where every detail has been considered for your comfort and convenience. Welcome to your new home, where life’s moments await. (id:46441)
222 Jacob Street E
Tavistock, Ontario
MOVE IN READY!!!!! Apparently, this 2209 sq ft average two-storey home is NOT average as it is Sunlight Homes' most popular model. This 4-bedroom Oxford model with 9 ceilings is located in the beautiful and quaint town of Tavistock. 5 appliances and central air are included. You can enjoy country living but have the convenience of being just 22 minutes from Sunrise Plaza in Kitchener and Waterloo's Boardwalk. Enter into elegance through your foyer’s double doors and right away you will feel the spaciousness and notice the beautifully upgraded laminate flooring through the main level where you will find a mudroom that gives you comfortable everyday use from the garage, a 2-piece bathroom, and a great open concept main area with a gorgeous modern eat-in kitchen with quartz countertops and backsplash, 45-1/2” upper cabinets and a plus a super-sized walk-in pantry. Tons of space to set up your living room and even your formal dining table. When walking up the stairs you can see the gorgeous railings giving the home so much character and elegance. On the second level, there is a primary bedroom completed with a 5-piece luxury ensuite and a walk-in closet. There are three more large bedrooms, and a 4-piece bathroom to accommodate the rest of the family. Not to mention the spacious laundry room. The basement is a wonderful open canvas with a bathroom rough-in for the future when you are ready to finish it. This home is set on a very low-volume traffic road (id:46441)
135 Reiber Court
Waterloo, Ontario
The absolute BEST that Beechwood West has to offer! THIS is the one you’ve been searching for. This end unit, FREEHOLD townhome has been upgraded & improved from top to bottom and inside out. With over $350,000 invested in improvements over the last 5 years YOU get to inherit the home of your dreams. A formal dining room boasting a crystal chandelier & superb wainscoted walls, a main floor primary bedroom with walk-in closet & ensuite privilege door to a stunning 4 piece bath accented with a granite topped vanity with double undermount sinks and oversized shower with glass sliding doors. You are going to fall in love with the custom designed Chef's kitchen! It's bright and white & features quartz countertops and marble backsplash this kitchen has THREE pull out cutting boards and 2 huge pull out cutlery organizer drawers! Other extras include a double undermount sink, soap dispenser & pantry faucet plus a pull out recycle bin. Your living room has a gas fireplace surrounded by a gorgeous white mantle & a walkout to your patio retreat! Let's explore the lower level. An amazing, spacious recreation room with a stunning black wall mounted electric fireplace & the perfect games area complimented with a wet bar finished with a 9'6 granite counter. Be sure to explore the ample drawers in the cabinet. Deep drawers plus 3 unique wine storage drawers too! Lastly tons of storage & a full 4 piece bathroom. There is a 2nd bedroom or guest room on the lofted area that offers a large walk-in closet & a 3 piece ensuite with a quartz undermount sink. The exterior of the home offer very little maintenance for you. A double wide concrete drive, recent concrete walkways and a superb concrete and stone patio and handy storage shed! Here are just some of the extras...ALL flooring has been replaced with hardwoods, ceramics & luxury vinyl plank. California shutter throughout (even the garage), all new light fixtures, epoxy floor in the garage & so much more. A complete list is available. (id:46441)
24 Trafalgar Road
Hillsburgh, Ontario
Amazing opportunity awaits in this 2-bedroom home on a spacious 66 by 165-foot lot in Hillsburgh. Ready for transformation, this property is a canvas for your vision—whether renovate or rebuild. With C2 zoning, it boasts a wealth of possibilities for both residential and commercial ventures. Strategically located, this property beckons investors and developers to shape the future of Hillsburgh. Seize the chance to contribute to this charming town's growth while crafting a space that aligns with your ambitions. Act now to unlock the potential within this property! Experience the convenience of living on Hillsburgh's main street, while also enjoying the added advantages of having recreational facilities and shopping opportunities in close proximity. (id:46441)
188 Ambrous Crescent
Guelph, Ontario
4 Bedroom+ Den and 2.5 Baths with a garage and 2 parking driveways available for lease immediately! Offering the main floor and upper level for lease, South end of Guelph – Ambrous Cres. Newly built house with hard floor throughout except bedrooms, with a private fenced backyard, includes culligan water, Tenants pay 100% of utilities. Basement not included. The Landlord will renovate the basement soon. Landlord prefers to rent for a family. Very nice neighborhood and near all the major grocery stores, bus stop, 5 min away from Guelph University, walking distance to Ecole Arbour Vista Public School, close to Stone Road Mall and many other amenities, and access to Hwy 401. (id:46441)
360 Chokecherry Crescent
Waterloo, Ontario
This Brand new 4 bedrooms, 3 bath single detached home in Vista Hills is exactly what you have been waiting for. The “Canterbury” by James Gies Construction Ltd. This totally redesigned model is both modern and functional. Featuring 9 ft ceilings on the main floor, a large eat in Kitchen with plenty of cabinetry and an oversized center island. The open concept Great room allows you the flexibility to suite your families needs. The Primary suite comes complete with walk-in closet and full ensuite. Luxury Vinyl Plank flooring throughout the entire main floor, high quality broadloom on staircase, upper hallway and bedrooms, Luxury Vinyl Tiles in all upper bathroom areas. All this on a quiet crescent, steps away from parkland and school. (id:46441)
104 Elizabeth Street Unit# 8
Guelph, Ontario
Step into this newly renovated two-bedroom apartment in a professionally managed building. This 700 sq ft gem offers a brand new four piece bathroom, as well as a brand new kitchen, complete with all-new appliances, and in-suite laundry. The bedrooms provide ample space for a home office or extra living area. Enjoy natural light and tree-lined views from large windows. Abundant closet space ensures ample storage. Only a short 10-minute walk to parks, trails, schools, and a vibrant community. Conveniently located near amenities and a quick 2-minute drive to downtown. (id:46441)
754755 Highway 53 Highway
Woodstock, Ontario
First time in 23 years on the market! Fantastic country property close to 401/403 corridor for commuters. Mature landscaping and trees provide ambiance and privacy. Multi-level design allows for large families or multi-generational living. Open concept kitchen/dining area with an abundance of maple kitchen cupboards (2017), quartz and granite countertops and convenient main floor laundry. Entry level sitting room/library promotes quiet afternoon visiting and lower level rec room is great for game nights, overnight overflow guests or working from home. Super sized separate level primary suite with a spa like bathroom, walk in closet and private balcony overlooking gardens. Triple garage (oversized double 24' x 28' ) allows for storage, parking, workshop (heated) and toys. Beautifully landscaped yard features perennials, fruit trees, patio and gazebo. Paved court could be suitable for tennis or pickle ball. (id:46441)

