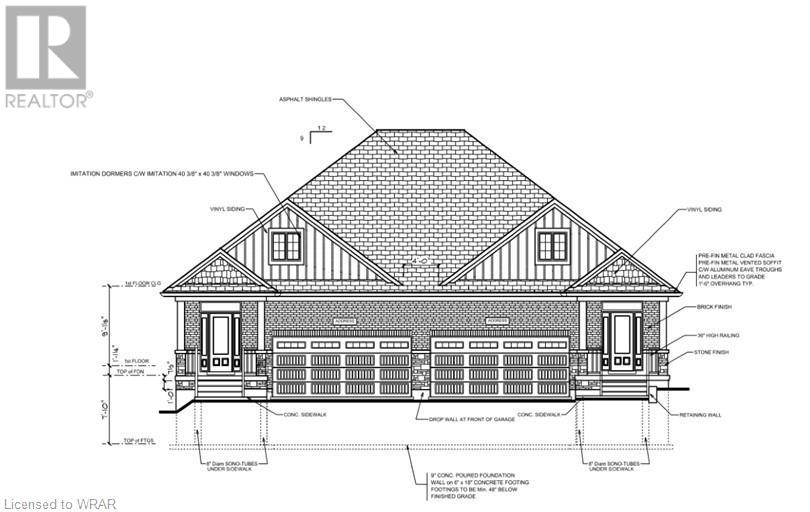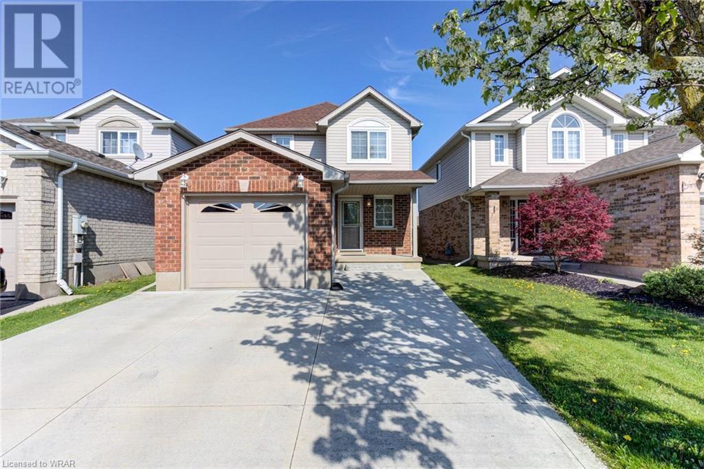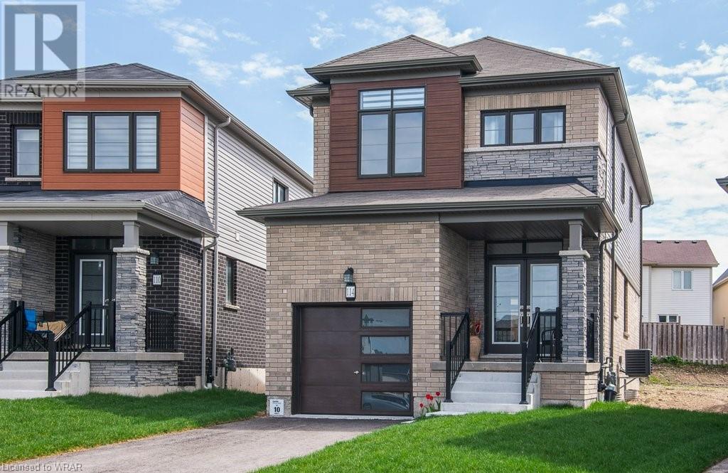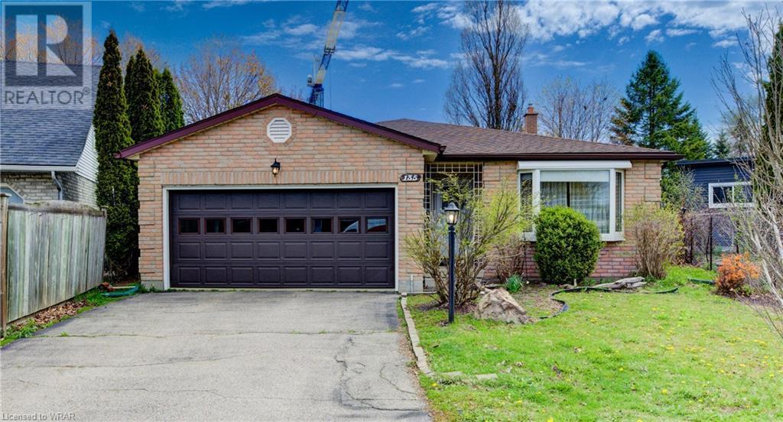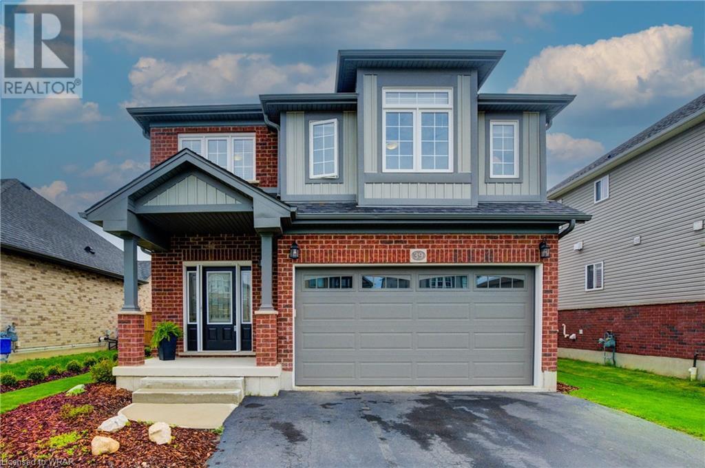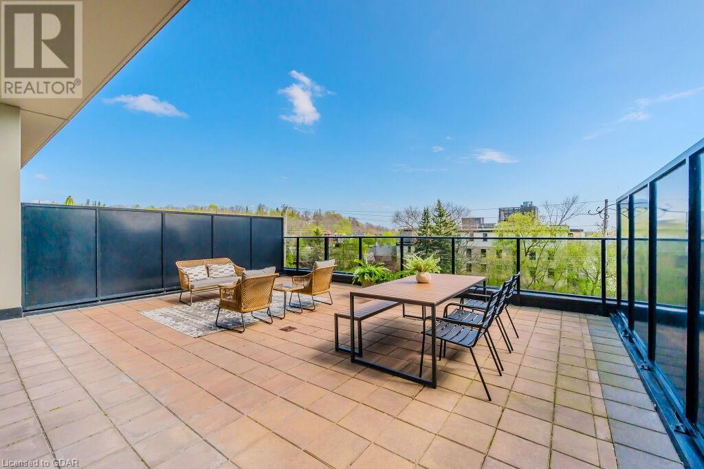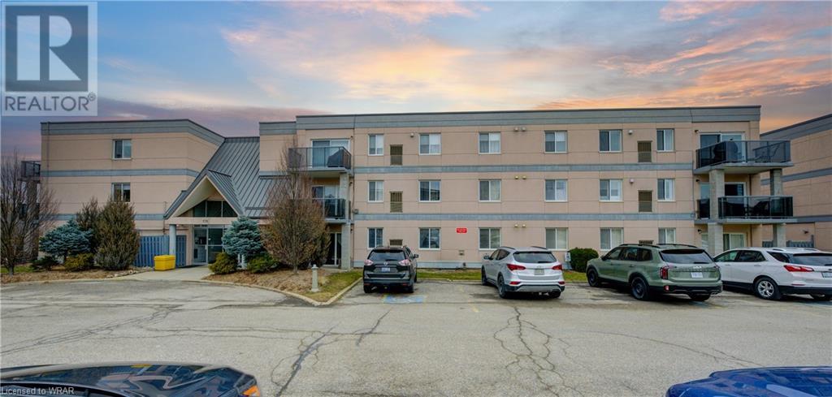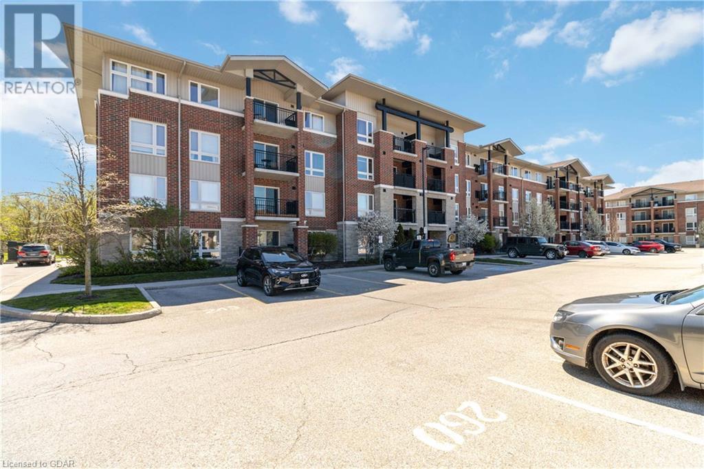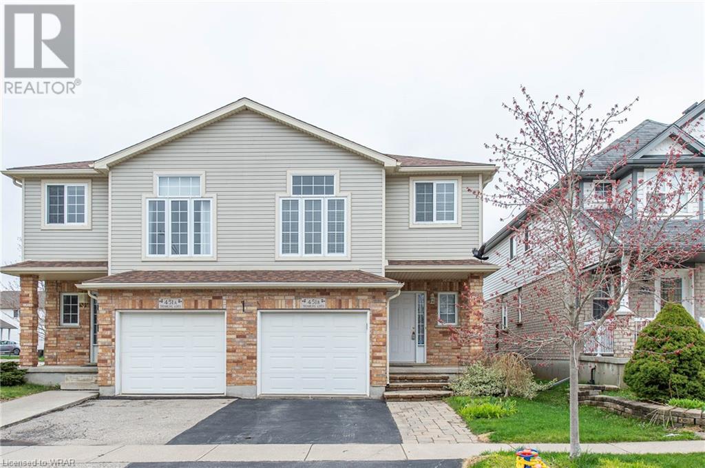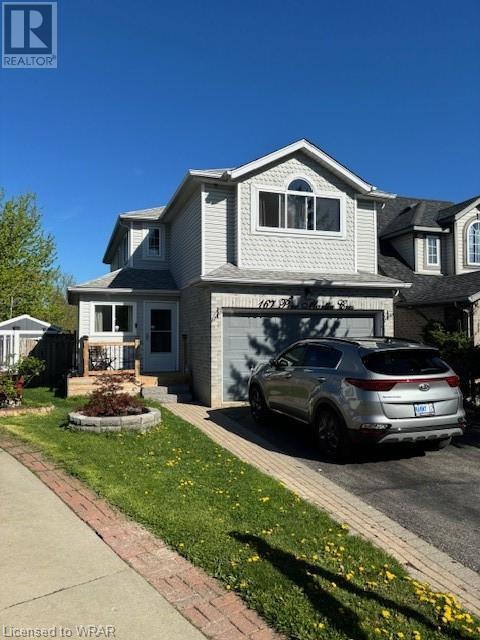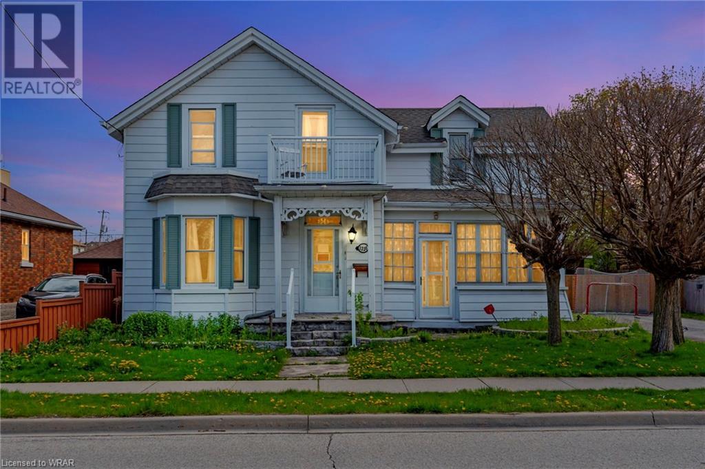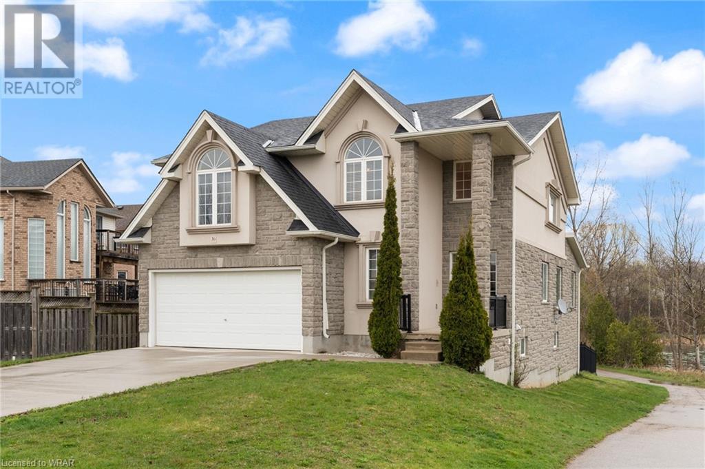
House2Home Realty | Keller Williams Golden Triangle Realty Inc.
Phone: (226) 989.2967
Lot 10b Bedell Drive
Drayton, Ontario
From the moment you step through the front door of this elegant spacious semi-detached bungalow you'll know you've arrived. The open concept main floor living area is delightfully inviting - a pleasing place for entertaining, or simply spending time together as a couple. The home will be custom built and the construction quality will be second to none. And with a bright airy great room with a high tray ceiling, ample master bedroom, 2 bathrooms, an office/2nd bedroom, full basement and 2 car garage, there's more than enough room to grow. The location backing onto a rural landscape in the vibrant village of Drayton, only 35 minutes from Kitchener-Waterloo & Guelph, is an additional inducement that must be experienced in person to be fully appreciated. Take advantage of this tremendous opportunity today. Book an appointment, take the drive to Drayton and prepare to be wowed. (id:46441)
12 Haskell Road
Cambridge, Ontario
OFFERS ANYTIME! This ATTRACTIVE, WELL MAINTAINED, DETACHED home is in a very DESIRABLE NEIGHBOURHOOD in Cambridge. You're greeted with lovely curb appeal as you pull up. Notice the attached garage and double wide driveway which easily allows parking for 3 or 4 vehicles. Step inside and immediately realize the pride of ownership on display. This layout will check all your boxes. The main floor includes a practical kitchen, a separate dining area, spacious living room and convenient powder room. The large, fully fenced rear yard can be accessed through the sliding doors in the dining area. The large concrete patio provides plenty of space for entertaining, while enjoying the privacy provided by the recently upgraded fencing. Back inside, we move up to the 2nd level, where you'll find 3 comfortable bedrooms and a very practical 4-piece bathroom. As you move downstairs, you'll walk by the garage access door, which could provide a separate entrance to the basement, where you will immediately notice the BRAND NEW FULL BATHROOM. The current owners have set up a fourth bedroom space within the huge recreation. A cold cellar and laundry/utility room complete this level. Updates include: Basement Bathroom-2024, Roof-2012, Furnace-2016, AC-2019, Water Softener-2020, plus much more. This home is central to EVERYTHING YOU NEED...minutes to great schools, shopping, parks, river trails, HIGHWAY ACCESS & More!!! TAKE ADVANTAGE OF THIS OPPORTUNITY AND BOOK YOUR SHOWING TODAY! (id:46441)
114 Blacksmith Drive
Breslau, Ontario
Welcome to 114 Blacksmith Drive! Nestled in the charming community of Breslau, this delightful detached home on a pie shaped lot, just 1.5 years young, awaits your arrival. Boasting 1511 sqft. of living space, it features 3 bedrooms, 3 baths, and a host of modern amenities. Step inside to discover a luminous open-concept main floor adorned with laminate flooring, upgraded tiling, and an inviting ambiance. Illuminate your gatherings with pot lights, while culinary adventures await in the well-appointed kitchen, complete with a sleek island crowned with quartz countertops and a stylish backsplash. Ascend the upgraded hardwood staircase to find three generously sized bedrooms and a convenient laundry area. The expansive Master Bedroom beckons with its 3 Pc Ensuite and spacious walk-in closet. Outside, a long driveway offers parking for three vehicles, including a garage for added convenience. As the value of this sought-after location continues to rise, seize the opportunity to make this your own. Explore nearby public and Catholic elementary schools, and enjoy easy access to the vibrant hubs of Kitchener, Waterloo, Cambridge, and Guelph. With shopping, dining, entertainment, and the convenience of public transportation at your fingertips, along with swift access to Highway 401, every convenience is within reach. Don't miss out—schedule your private showing today and envision the possibilities awaiting you at 114 Blacksmith Drive. (id:46441)
135 Sunrise Place
Kitchener, Ontario
NO OFFER DATE. Welcome to 135 Sunrise Pl, Located in Kitchener, ON. This backsplit home features 3 bedrooms and 3 bathrooms, and is conveniently located to many amenities such as Bingeman's, shopping, schools, close to the Region of Waterloo Airport, and much more! This home features over 1300 sq. Ft. of living space and offers 2 family rooms, as well as a beautiful sunroom. Head into the home's main level through the front door into the foyer. Immediately to the right is the first family room, connected to the spacious dining area. From the dining area, is the home's large eat-in kitchen that features stainless steel appliances, and ample cabinet space, as well as an exit out to the home deck in the large backyard perfect for enjoying those warm summer days! Head to the home's lower level, to the extremely spacious living room area featuring a gas fireplace! The lower level living room features an entry into the sunroom. The basement of the home features ample storage spaces and features a 2-piece powder room, the laundry area, as well as a rec room space. The second level is where you will find all 3 bedrooms and 2 bathrooms. The primary bedroom features a walk-in closet and a 3-piece ensuite with a stand-up shower and offers lots of storage with shelving and an under-the-sink cabinet. The remaining 2 bedrooms are very spacious and feature their own closet space. This extremely spacious, beautiful home is ready for its new owners! Book your private viewing today and see for yourself all that 135 Sunrise PL has to offer. (id:46441)
39 Kropf Drive
Baden, Ontario
NOT HOLDING OFFERS. FEATURING OVER 3,400 SQ. FT - FINISHED TOP TO BOTTOM. Welcome to 39 Kropf Dr, located in Baden ON. This beautiful, 2-story home features 4 bedrooms, 3 bathrooms, and a finished basement. Located conveniently close to many amenities such as shopping, schools, parks, and much more! Head into the main levels spacious foyer, featuring a double-door closet space for all your outdoor clothing storage, as well as a 2-piece powder room. The main level also features a large living room located directly beside the home's stunning eat in kitchen. With stainless steel appliances, beautiful granite countertops complimented by white tiling backsplash around, and white, modern cabinets as well as a pantry for additional storage this kitchen truly has it all! There is also a sliding door walk out to the home's backyard space through the dining area. Laundry is also located off the kitchen on the main level, in its own spacious room with an exit out to the garage. The second level features all 4 bedrooms, as well as a family room with large windows, allowing for boasts of natural light to flow through the floor. Each bedroom features its own double-door closet for clothing storage! Enter into the primary bedroom oasis! This exceptionally large primary bedroom features a large walk-in closet and a beautifully done 5-piece ensuite bathroom with his and her sinks, and ample amounts of storage space. The basement features a large rec room to enjoy time with family and friends, as well as ample amounts of storage closets and a rough-in for another bathroom! This home is the perfect family home and has everything you need and more! Book your private viewing today! (id:46441)
150 Wellington Street E Unit# 309
Guelph, Ontario
LOOKING FOR A CONDO WITH TERRACE WHERE YOU CAN BBQ? Welcome to Suite 309 at River Mill Condominiums – One of Tricar’s premier building in Downtown Guelph. This stunning 3rd-floor - 1 Bedroom + Den suite features an open concept layout combined with a huge east facing terrace (550 sq. ft) making this suite feel even larger than the already impressive 883 sq. ft. Deluxe contemporary finishes are evident throughout the suite beginning with the breathtaking kitchen complete with granite countertops, stainless steel appliances, valance lighting & a gorgeous backsplash. The entire suite has engineered hardwood flooring with porcelain tiles in the bathroom and laundry. Ready to move in, the suite has been freshly painted throughout, showcasing all new light fixtures! River Mill offers a huge fitness facility, guest suite (cost), media room, library, and common garden terrace, all located on the 3rd floor! As well, you and your guests will enjoy the 7th-floor residents social lounge with billiards and large terrace. The monthly condo fee includes heating, cooling, water and sewage. Also included is a huge secure underground parking space on the second level steps from the elevator and a storage locker close to the suite on the 3rd floor. Terrace condo suites like this rarely hit the market and when they do they go fast!!! Schedule your private showing today! (id:46441)
159 Ferguson Drive Unit# 201
Woodstock, Ontario
CAREFREE LIFESTYLE AWAITS!! CONDO FEES PAID FOR UNTIL END OF 2024. Prepare to be impressed by this Affordable 900 sq.ft. CORNER SUITE-Fully & Newly Renovated, W/BRAND NEW WHITE SHAKER KITCHEN CABINTES & BATH VANITIES!! - TRULY like Brand New Unit! - two bedroom and two full bathroom executive condo in beautiful Southwood complex! Uniquely and ideally situated within minutes to HWY 401(London – Kitchener) and Hwy 403 (Hamilton QE to Niagara and Toronto). Perfect for professionals/commuters and “downsizers”. Backing onto greenspace and professionally landscaped garden/courtyard. Walk mins to beautiful Southside Park. Quiet, established residential neighbourhood, very convenient location with bustling city amenities like shopping, dining and more. Features include large 4-pc ensuite bath & walk-in closet in primary suite, large four piece bathroom for guests and second bedroom or office! High-end finishes throughout including classy Manhattan Granite kitchen counter, and all bathrooms. Newer high-end gas furnace, central A/C 2017, all new white appliances to match bright fresh unit including dishwasher, fridge & stove, FULL SIZE washer & dryer, & Brand New water softener owned. Stylish modern lighting throughout. Public bus stop at site. Ample resident and guest parking. CHOICE CORNER Unit w/ Balcony located on prime 2nd floor w/West views for sunsets. Hurry to your new home!! (id:46441)
43 Goodwin Drive Unit# 314
Guelph, Ontario
Welcome To Home! This Beautiful 1+1 Condo Offers Convenient Living In An Unbeatable Location. Nestled In The South End Of Guelph, This Unit Had An Open Concept Kitchen, Very Functional Living Room, And A Rarely Offered Den. 4-Piece Washroom With Shower And Tub. Nearby Parks, Schools, Shopping, And Restaurants Ensure That Everything You Need Is Just Moments Away. Don't Miss This Fantastic Opportunity. (id:46441)
451 Trembling Aspen Avenue
Waterloo, Ontario
Most popular location with best schools, Mins to Abraham Erb and Laurel Heights high school. Close to trails and forest. Open concept with laminate and ceramic ties on main floor, cathedral ceiling and oversize windows in the upper family room. Spacious bedrooms plus ensuite. On the bus routes, close to YMCA, shopping center, Library. (id:46441)
167 Pine Martin Crescent
Kitchener, Ontario
Welcome to 167 Pine Martin Crescent Kitchener. This former model home that promises to exceed your expectations. Boasting an expansive layout with 4+ bedrooms and 3 bathrooms, this residence is tailor-made for the discerning homeowner. Notably, the garage has been thoughtfully renovated into an extra-large bedroom, catering to the needs of a growing family. However, should you desire, it can effortlessly be converted back into a garage. Prepare to be wowed by the extensive list of upgrades that adorn this home. From the meticulously maintained furnace installed in 2015 to the cutting-edge central air system added in 2023, every aspect has been carefully considered for optimal comfort and convenience. As you enter, you'll be greeted by a charming front deck, perfect for savoring tranquil moments. The front mudroom, renovated in 2018, offers both practicality and style, setting the tone for the elegance that awaits inside. The main floor delights with upgraded interior doors (2022), flooring (2018), and lighting fixtures (2022), creating a warm and inviting ambiance throughout. Upstairs, a renovated bathroom (2017) ensures luxury and comfort, while the basement boasts a newly renovated bathroom (2023), adding both functionality and value to the home. Outside, a backyard patio (2021) and two separate gazebos (2023) beckon you to unwind in style, while a fenced yard (2015) provides privacy and security for your family. Sit back on the elevated back deck and admire the breathtaking views of the large pond beyond your private oasis. To provide you with added peace of mind, this home has recently undergone a comprehensive pre-home inspection and passed with flying colors. Don't miss the chance to make this exceptional property your own. Schedule a viewing today and embark on the journey to your dream home! (id:46441)
1225 Queenston Road
Cambridge, Ontario
This inviting South Preston home exudes charm and boasts undeniable curb appeal. As you step inside, you'll find a spacious family eat-in kitchen, a convenient main floor bathroom, a private den that can be used as a bedroom or office, and a dining area with built-in cabinets. A side entrance leads to a large mudroom, perfect for organizing shoes and coats. Enjoy the inviting warmth of the front sunroom, ideal for summer relaxation or as a creative workshop. The living room features elegant hardwood flooring, providing ample space for a cozy sitting area, enhanced by original woodworking and high baseboards. Upstairs, discover four generously sized bedrooms and a three-piece bathroom. Unwind on the balcony terrace, a delightful spot for your morning coffee. Outside, the property boasts an expansive lot with a fully fenced backyard. A gazebo, equipped with hydro and fully screened, creates an ideal setting for comfortable summer evening gatherings. Additional highlights include parking for six cars and a charming slate front porch. Conveniently situated near shopping, parks, schools, and the 401 for commuters, this exceptional family home offers both comfort and convenience. Schedule a viewing today and imagine creating cherished memories in your new family haven. (id:46441)
36 Rush Meadow Street
Kitchener, Ontario
NATURE IN YOUR BACKYARD! 36 Rush Meadow is a custom-built home that offers your own slice of paradise in the Brigadoon neighbourhood. Set on a premium lot, this home backs onto Strasburg Woods Natural Area with sprawling walking trails and a picturesque pond, ensuring a sense of tranquility rarely found in city living. Immaculately crafted with stone and stucco, this residence exudes elegance and charm at every turn. The spacious layout features over 3,500 finished square feet with four bedrooms, including an oversized primary retreat complete with a walk-in closet and a four-piece ensuite with a corner soaker tub and glass stand-up shower. With three full baths and a main floor laundry, convenience and comfort are paramount in this home. The inviting foyer sets the tone for the rest of the home, leading you to a separate dining room and the potential for a main floor bedroom with a deep closet in the current piano/sitting room. But the heart of the home lies in the kitchen, boasting ceramic flooring, a large breakfast bar, granite countertops, ample cupboard space, and a generous eat-in area with sliders to the deck. Here, you can savor your morning coffee while basking in the breathtaking views of the scenic backyard, complete with a pond and meandering walking trails. The cozy living room with a gas fireplace offers the perfect spot to curl up with a good book or entertain guests against the backdrop of nature's splendor. The WALKOUT basement is an entertainer's dream, featuring a large games room complete with a pool table, arcade, and custom bar area. Whether you're hosting a soirée or enjoying a quiet movie night in, this space caters to every lifestyle. With nature as your neighbour, this home offers a rare opportunity. Don't miss your chance to make this dream home a reality. Schedule your private showing today and discover the magic of living amidst nature's splendour. Roof (2019), Concrete Driveway (2022), EV ready in the garage! (id:46441)

