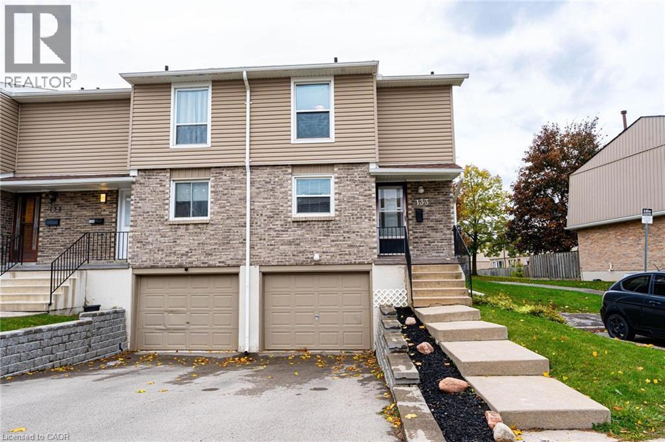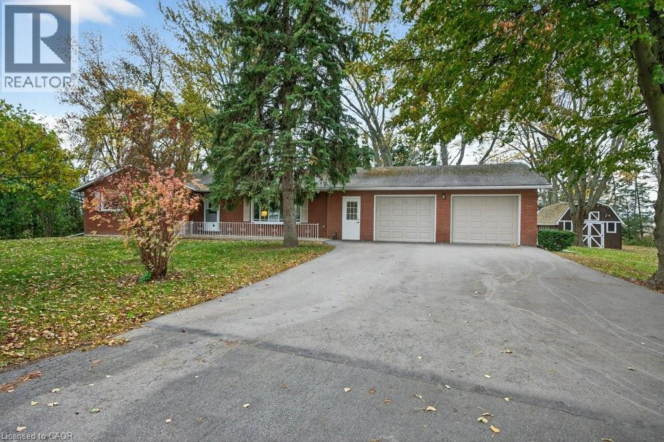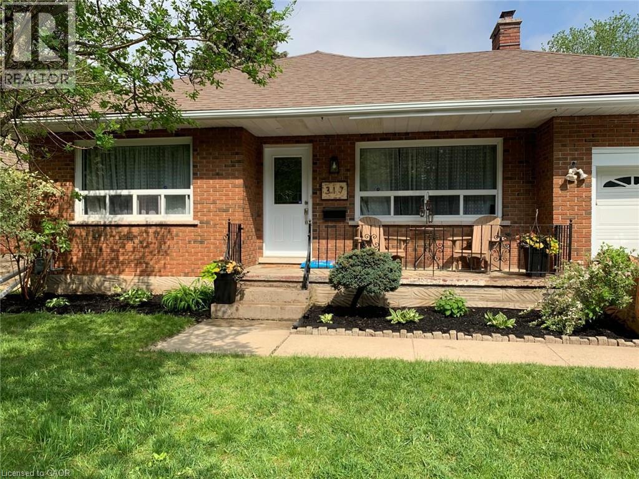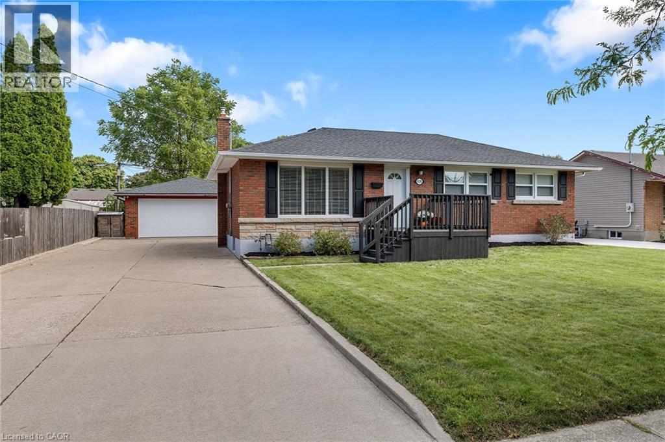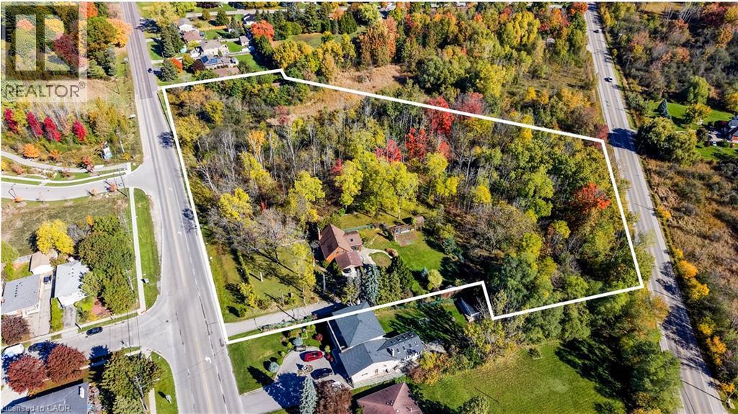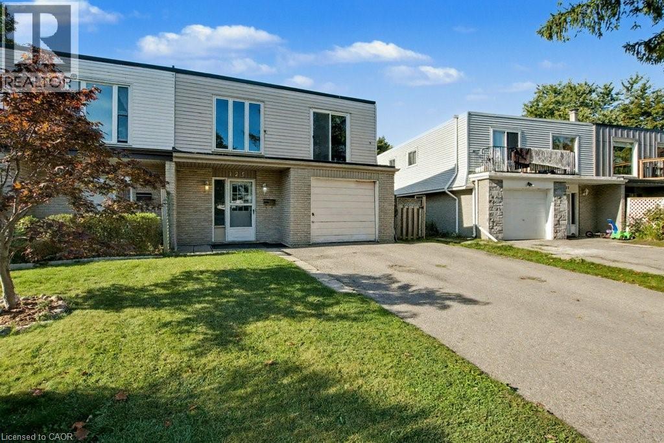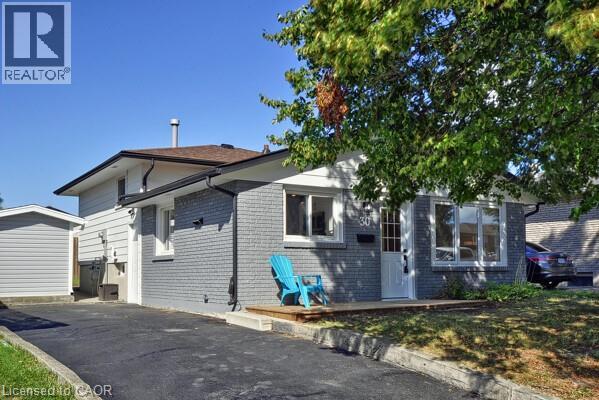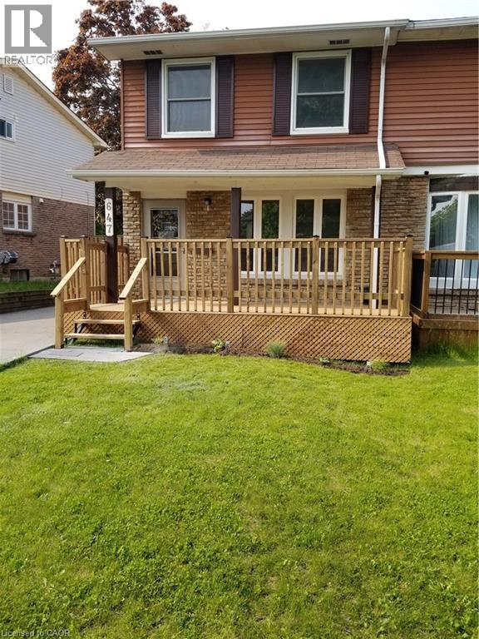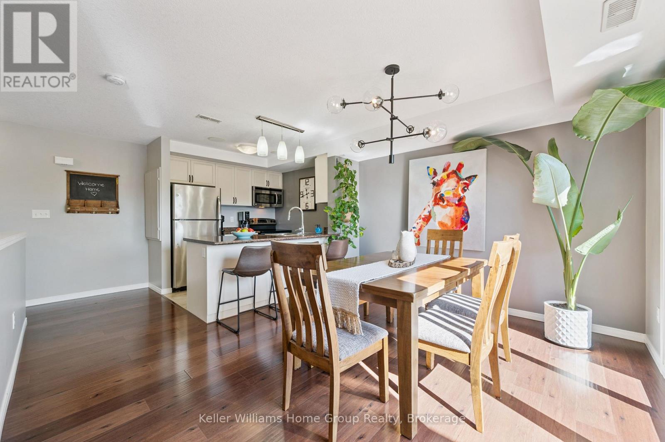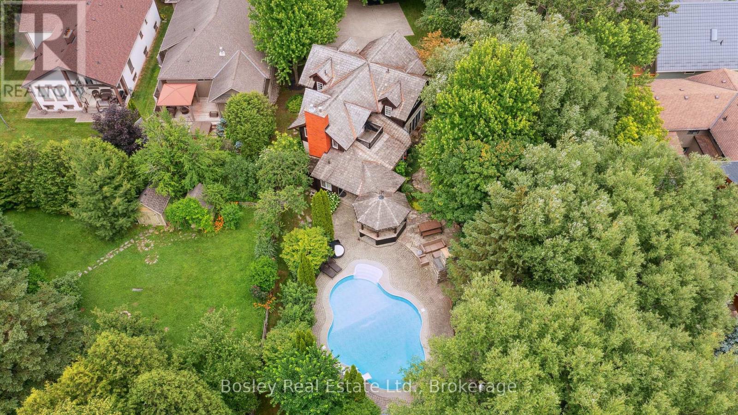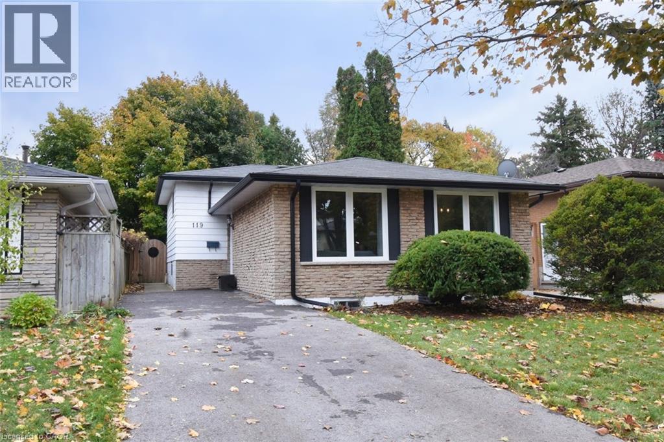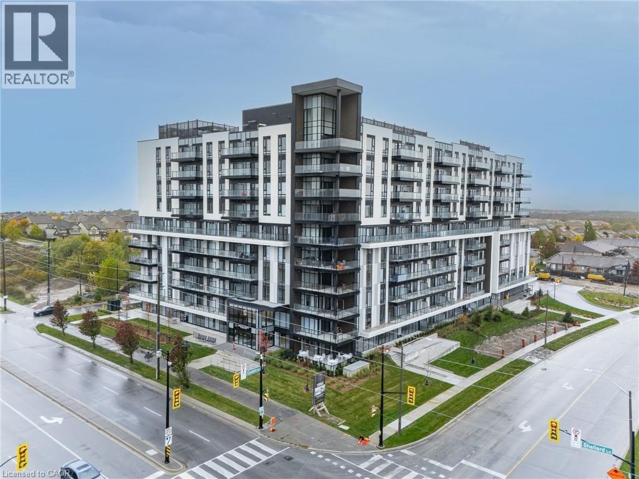10 Angus Road Unit# 133
Hamilton, Ontario
Welcome to this well-maintained 2 storey townhome in Hamilton. This 3 bedroom, 1 bathroom home offers a functional layout with plenty of living space. Visitor parking is conveniently located just next door and a playground that sits right behind the home is perfect for outdoor enjoyment. Located close to the highway for easy commuting and nearby amenities this property combines comfort, convenience, and a great community setting. A fantastic opportunity to call this townhome your own. (id:46441)
9256 Twenty Road
Smithville, Ontario
Welcome to this beautiful all-brick bungalow, perfectly nestled on just over an acre and surrounded by mature trees that provide exceptional privacy and a peaceful country feel. This property combines comfort, space, and natural beauty, with plenty of room to enjoy both inside and out. Step inside to discover a warm and welcoming home. The large living room features hardwood floors, a picture window that floods the space with natural light, and a cozy wood-burning fireplace with an updated insert. The adjacent dining area features patio doors that lead to a spacious two-tier deck, ideal for outdoor dining, entertaining, or simply enjoying the peaceful backyard views. The updated kitchen offers plenty of cupboard and counter space, a built-in desk area, and convenient inside access to the garage. There are three generously sized bedrooms, each with a closet, a 4-piece bathroom with ensuite privileges to the primary bedroom, and a second 3-piece bathroom for added convenience. The unfinished basement provides endless potential. With a walk-up to the garage and a separate entrance from the rear yard, it’s an ideal setup for a future in-law suite, recreation area, or workshop. Outside, the possibilities are just as impressive. Enjoy a property large enough for a pool, gardens, or even a chicken coop. There’s so much outdoor space to dream with and make your vision come to life. The peaceful surroundings and mature landscaping create a true sense of retreat. Over the years, the owner has thoughtfully maintained and updated the property, including the roof (2012), installation of gutter guards, a new asphalt driveway, updated pump and pressure tank, UV filtration system, wood fireplace insert, and a refreshed kitchen, among other improvements. If you’ve been looking for a home that offers space, privacy, and potential in a beautiful natural setting, this charming bungalow is one you won’t want to miss. (id:46441)
317 Bedford Road
Kitchener, Ontario
Welcome to this charming bungalow for rent, ideally located in one of Kitchener’s most desirable settings — right on beautiful Rockway Golf Course. Offering the perfect blend of tranquility and convenience, this home is just minutes from downtown and provides quick access to major highways, walking and bike trails, and the nearby YMCA. The main floor features two spacious bedrooms, a full bathroom, and a bright, open layout with generous storage and closet space throughout. The kitchen comes fully equipped with all appliances, including a fridge, stove, microwave and dishwasher. The main floor laundry adds to the home’s practicality and convenience. A highlight of this property is the 20 ft x 12 ft glass-enclosed sunroom, complete with a gas fireplace and air conditioning—perfect for relaxing year-round while taking in views of the golf course. Additional space in the basement includes another full bathroom, loads of storage, and a cozy fireplace. Modern updates include a new furnace, new water heater, and central air for comfort in every season. Outside, enjoy the fully fenced yard, ideal for outdoor entertaining or quiet evenings at home. Parking is ample with space for two to three vehicles in the driveway, an additional garage space, and plenty of street parking for guests. Lawn and garden maintenance are included, so you can simply move in and enjoy your surroundings. Situated on a quiet, picturesque street, this property offers peaceful living in a central location. No pets please. Available immediately for $2,950 per month plus utilities. First and last month’s rent required. One-year lease term. (id:46441)
436 Bunting Road
St. Catharines, Ontario
Welcome to 436 Bunting Road! This meticulously maintained, 3 +1 Bedroom, 2 full Bathroom, brick bungalow is the one you have been waiting for. This is a turnkey property boasting pride of ownership throughout, loads of upgrades have been professionally done. Enjoy the over 1800 sq feet of finished living space or rent out the lower level to help pay the mortgage. Main floor features 3 bedrooms, 4 pc. bathroom, large living room, and a lovely updated eat-in kitchen. The lower level features a separate kitchen, open concept living space, 4pc. bathroom, 1 bedroom, laundry and utility/storage room. Partially fenced rear yard, detached double garage with power, concrete driveway with plenty of parking, rear patio and gas BBQ hookup. Easy access to the QEW, close to schools, the canal, dining, shopping and so much more. Do not miss the opportunity to call this home. (id:46441)
705 Eramosa Road
Guelph, Ontario
ATTENTION DEVELOPERS! Rare ~5.99-acre corridor site in the City of Guelph with outstanding redevelopment potential. Located at 705 Eramosa Rd, this property sits along a key intensification corridor and can support a range of residential forms (subject to municipal review). Close to Downtown Guelph, Guelph Lake, schools, parks, shopping and transit — an exceptional and flexible opportunity for builders, investors and developers in one of the city’s most desirable locations. Consulting planner concept and data package available upon request. (id:46441)
125 Ingleside Drive
Kitchener, Ontario
Welcome to 125 Ingleside Drive in Kitchener’s Victoria Hills Neighbourhood! This semi-detached raised bungalow offers a perfect blend of comfort, functionality ~ an ideal choice for first-time buyers, growing families, or anyone seeking a cozy yet spacious home. Inside, you’ll find three bedrooms and two bathrooms, along with a bright, open-concept dining area ~ a perfect spot to enjoy your morning coffee or entertain guests. One of the highlights of this property is the deep, fully fenced yard, offering privacy and plenty of room for outdoor enjoyment. Whether it’s kids playing, pets roaming, or simply relaxing, this backyard is ready for it all. The walkout lower level adds even more versatility ~ ideal for a recreation room, home office, or an additional bedroom or guest suite. For those who appreciate extra storage or workspace, the oversized 16' x 12' shed with hydro is a fantastic bonus ~ great for hobbies, tools, or garden equipment. Located close to schools, parks, shopping, and transit, this home combines everyday convenience with peaceful residential living. Don’t miss your chance to call this wonderful property home! (id:46441)
30 Grenadier Road
Cambridge, Ontario
Scandinavian style Backsplit is ready for your next stage in life. Located is East Galt this home has a condo inspired feel but with land to enjoy. With 3 bed 2 bath and countless upgrades. Custom two tone kitchen with quartz countertops undermount led lighting , 4 new SS appliances. New doors paint and trim. High end vinyl flooring throughout. Bright Clean basement with new 3 piece bathroom and Wet bar to enjoy. Parking for three and newly sided shed. (id:46441)
647 Balsam Crescent
Oshawa, Ontario
Absolutely Stunning!! Welcome to one of Oshawa's most sought-after family neighbourhoods - walking distance to parks, playgrounds, trails and picturesque views of Lake Ontario. This 2-storey, semi-detached, renovated, spacious home features 3 beds, 2 baths, and finished basement. Easy to picture yourself entertaining in the new custom-built kitchen with new stainless-steel appliances (all appliances have extended warranties). Open concept main floor with large living and dining areas, new flooring throughout and tons of natural light, with custom touches ALL over. Updated electrical panel (2023) and AC (2023), new washer and new dryer, renovated bathroom, fully fenced yard and new deck overlooking mature trees - just relax and enjoy the privacy of your oversized backyard. Enjoy your morning coffee on the covered new front porch with 4 car parking (and ample street parking). An absolute must-see!! (id:46441)
22 - 35 Mountford Drive
Guelph (Grange Road), Ontario
Exceptionally maintained 3 bedroom stacked townhome in Guelphs East End! One of the most sought-after floorplans in the complex. This 3 bed, 1.5 bath unit is a perfect blend of comfort, space, light, and functionality. From sunrise to sunset, natural light fills this home. Enjoy the outdoors from not one, but three private balconies, perfect for morning coffee or evening relaxation. The spacious kitchen and dining areas flow seamlessly with room for a full dining room table, barstools and powder room off the dining area. Upstairs you're welcomed by a large family room and three generous bedrooms and a well-appointed full bath. With two parking spots, exceptional upkeep, upper laundry, on demand water heater, wiring for surround sound and ceiling speakers in the kitchen, this home has it all. Steps to Peter Misersky Park, schools, Victoria Road Recreation Centre, Guelph Lake sports fields, and scenic hiking trails, this is a property that offers both tranquility and convenience. This coveted 3 bedroom model won't last! (id:46441)
118 Heritage Drive
Blue Mountains, Ontario
**FURNISHED SKI SEASON LEASE** Exceptional 5-Bedroom Chalet on Nearly 1 Acre Near Blue Mountain Village. Set on an expansive, private lot just a short walk from Blue Mountain Village, this stunning 5-bedroom (4+1), 4.5-bath chalet offers the perfect blend of rustic charm and modern mountain luxury. Spanning nearly an acre and approximately 450 feet deep, the property features timeless log home architecture, custom finishes, and built-ins throughout.The bright, open-concept kitchen with quartz countertops flows seamlessly into a spacious dining area ideal for entertaining. Unwind in the cozy living room, complete with a fieldstone gas fireplace and custom soapstone wet bar. The primary suite is a true retreat with its wood-burning fireplace, spa-inspired ensuite, walk-in closet, and private balcony. The fully finished lower level expands your living space with a media room, home office, fifth bedroom, and full bath. Hot Tub included. (id:46441)
119 Gemini Drive
Hamilton, Ontario
Great West Mountain Location! Welcome to this spacious 4-level backsplit nestled in one of Hamilton’s most sought-after West Mountain neighbourhoods — just steps from Gilkson Park, public transit, shopping, and the Meadowlands. This 3+1 bedroom home offers excellent versatility and space for families of all sizes. The bright main level features a comfortable layout ideal for both everyday living and entertaining. The recreation room, updated by a previous owner, includes modern pot lights, updated wiring, and a solid steel door with a convenient walk-up to the backyard — offering great potential for an in-law suite. Upstairs, you’ll find a 4-piece bath serving the bedrooms, while the lower recreation level includes a handy 2-piece bath. Please note that the wood-burning fireplace has not been used by the current owners. Enjoy peace of mind with several key updates: Eavestroughs (2016) Majority of windows (2018) and two large front windows (2025) Furnace & Air Conditioning (2019) Roof shingles (2010, previous owner) New asphalt driveway,(2024) extra long for multiple vehicles Step outside to a fully fenced backyard featuring a concrete patio and a charming garden shed, perfect for outdoor gatherings or a peaceful retreat. Creative homeowners will love the beautiful craft studio, complete with a wet bar for easy cleanups — an ideal space for hobbies or home projects. A bonus basement room offers flexibility for a home gym, office, or extra storage. Conveniently located near Terryberry Public Library, places of worship, multiple shopping options, and quick access to The LINC and Highway 403, this home combines comfort, function, and location all in one. Don’t miss this great opportunity to make West Mountain your home! (id:46441)
575 Conklin Road Unit# 528
Brantford, Ontario
Welcome to The Ambrose Condos at 575 Conklin Road, a modern new-build community offering stylish living in one of Brantford’s most exciting growth areas. This 1-bedroom + den, 2-bath suite blends contemporary design with everyday functionality. The open-concept layout features bright living and dining areas that extend to a private balcony, creating the perfect space to unwind or entertain. Enjoy a sleek, modern kitchen with quality finishes, high ceilings, and large windows that fill the home with natural light. The spacious den offers flexibility for a home office, guest room, or additional living space, while the two full bathrooms provide comfort and convenience. Set in a vibrant and expanding neighbourhood, The Ambrose places you close to parks, shopping, restaurants, schools, and major commuter routes including Highway 403. Whether you’re a first-time buyer, downsizer, or investor, this brand-new condo delivers a stylish, low-maintenance lifestyle in a thriving Brantford community. (id:46441)

